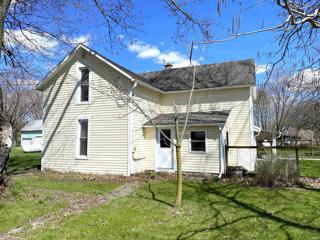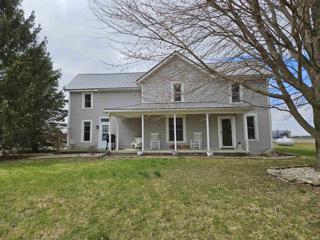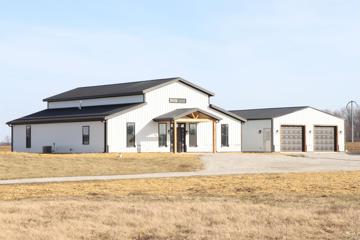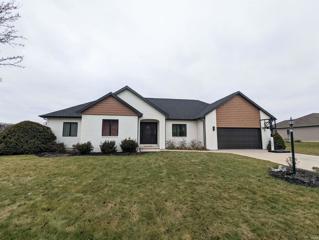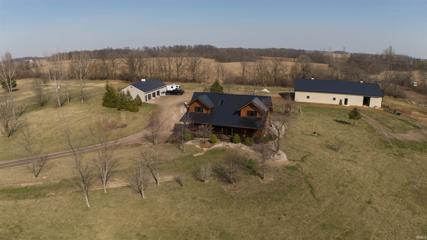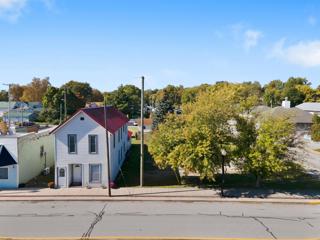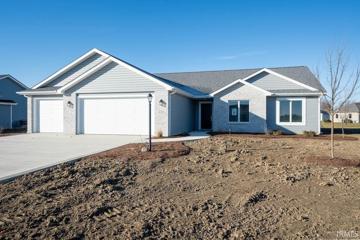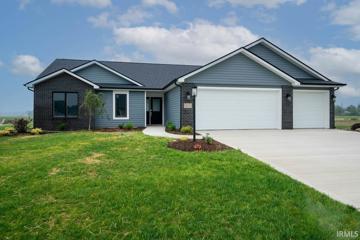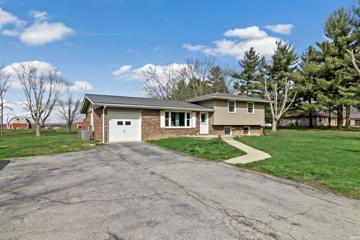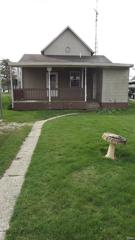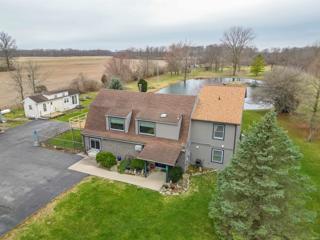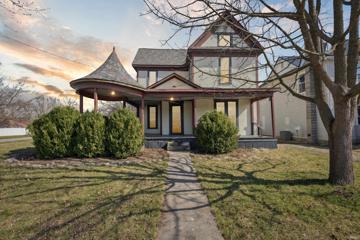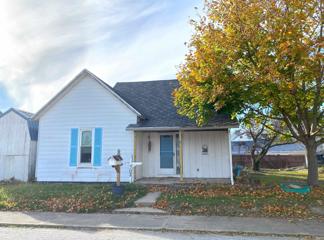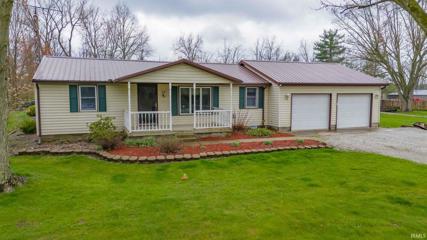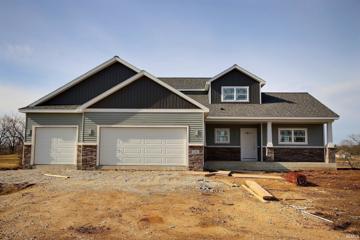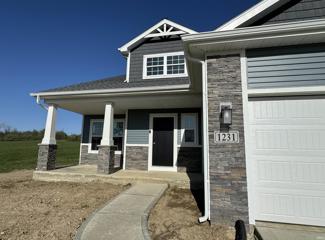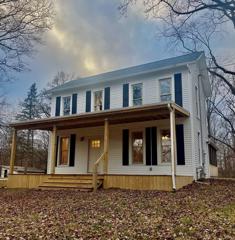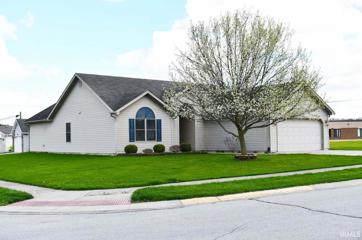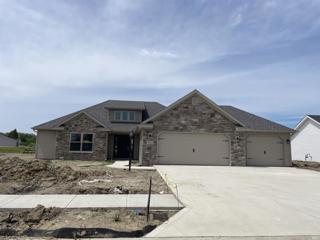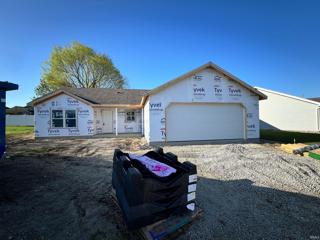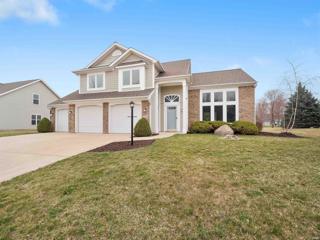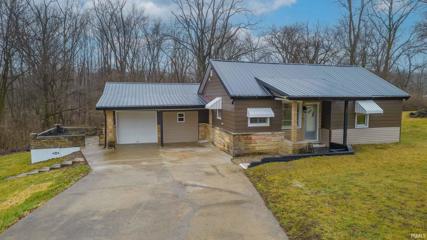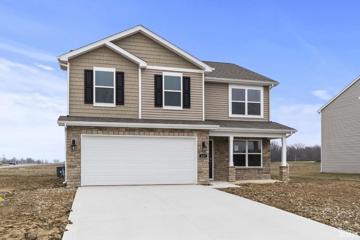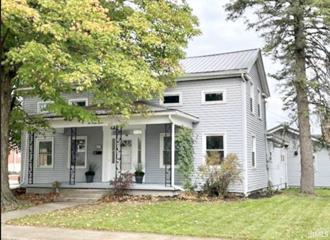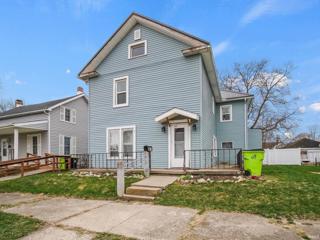Warren IN Real Estate & Homes for Sale
The median home value in Warren, IN is $107,500.
This is
lower than
the county median home value of $122,048.
The national median home value is $308,980.
The average price of homes sold in Warren, IN is $107,500.
Approximately 69% of Warren homes are owned,
compared to 20% rented, while
11% are vacant.
Warren real estate listings include condos, townhomes, and single family homes for sale.
Commercial properties are also available.
If you like to see a property, contact Warren real estate agent to arrange a tour today!
Learn more about Warren.
We were unable to find listings in Warren, IN
View additional info
**Small Town Living with a Country Feel** This Potential 3 Bedroom 1 Bathroom home sitting on 1 acre of land is ready for someone to call it home! * Roof Shingles, Siding, Windows, doors and Additional insulation was added 10-12 years ago. *Newer Pressure tank, Water softener! *On the main floor you will find a Spacious Eat in Kitchen, Open concept Living room, and a main floor Primary Bedroom. Cute front porch could be heated for additional square footage. * This property is Already hooked up to Regional sewer. * The Upstairs is currently in an unfinished state but if it were finished, it would provide 2 more bedrooms and a small landing. * The lot is partially wooded and is surrounded by fields on 2 sides. * Lots of potential inside and out with this one! * Home is being Sold As-IS but What an opportunity for country living while you update and make this place your own! Cash or Conventional Financing only!
$375,000
2858 N 500 W Road Bluffton, IN 46714
View additional info
Move to the Country and enjoy your 4 bedroom 2 full bath farm home. This property has a lot to offer, Stately kitchen cabinets with a workable bar. Original hardwood floors in your dining room . Barn door to the laundry room on the main floor. Master on first floor with a walk in closet and room for a king sizes bed. Owners removed a wall in the living room for a more open concept. New central air. New drywall on the main floor and insulated. 2 covered porches to enjoy those Summer evenings or coffee in the morning. Rustic Barn 50 x 34 to start your mini farm. Fire pit to invite friends over. Appliances remain but not warranted.
$474,900
6060 E 100 North Marion, IN 46952
View additional info
Brand new build. Barndominium ! ! This 2900 SF home has 4 bedrooms and 2 and one/half baths. Kitchen equipped with stainless steel Range and Micro Hood, Refrigerator, and dishwasher. Stunning look of black and white with black metal roof. The front of the house has stacked stone about 24" up from ground. Take a drive by and you will see the pond has been dug out front. The garage/pole barn was built in 1973 (measures 30 X 40) and finished to the look of the house. Double sided gas fireplace in center of the great room. Spacious owner's suite with W/I closet (6' X 12'), double sinks and beautifully finished step in shower. Front porch completed with natual wood and tongue/groove ceiling.
$425,000
140 Conifer Markle, IN 46770
View additional info
Beautiful Custom Built Home In The Quiet And Serene Whispering Pines Addition On Markle's East Side. The Outside Of This Home Had A Complete Update With New Roof, Siding, Windows, Soffit, Facia, Gutters, Downspouts, Painted Brick, And New Above Ground Pool. The Inside Has Had Several Updates As Well. Main Floor Recently Painted!! Easy To Maintain Luxury Vinyl Plank Flooring Throughout The Main Floor And Basement. The Kitchen Has New Solid Surface Quartz Countertops, Subway Tile Backsplash, Black Stainless Steel Appliances, And A Pantry. The Kitchen Opens Up To A Spacious Dinning Room With Sliding Doors Out To The Patio. There Is A Main Floor Laundry Room And Half Bath Off The Kitchen And OVERSIZED Garage. The Main Floor Also Features A Large Master Suite With Sliding Doors To The Back Of Home. The Master Also Features A Large Jetted Tub, Separate Shower And A Large Walk In Closet. There Are Two Additional Bedrooms And One Full Bath On The Main Floor. The Full Finished Basement Offers A Great Entertaining Space. There Is A Spacious Family Room, Wet Bar, And A Pool Table. There Is An Additional Den With Glass French Doors. Off The Den There Is A Full Bathroom And 2 Legal Bedrooms With Egress Windows. The Beautiful Back Yard Has A Large Patio, Pool, And Beautiful Trees! Be Sure To Check This House Out!
$679,000
4796 N 300 E Marion, IN 46952
View additional info
The Ranch. This place speaks for itself so here's a few details...Property is located 5 minutes from Marion, 10 minutes from Salamonie riding trails and 45 minutes from Fort Wayne. The House: 2820 sq. ft. custom D-log home. 3 stories. Main level is gorgous kitchen with true wood cabinets, granite, island, etc. Open concept family room with stone gas log fireplace, cast iron railings and stained glass. Master bedroom includes walk-in closet and en-suite full bath. There is also a half bath for guests on this level. Upper level offers 2 large bedrooms with large closets, a full bathroom, a loft area and a spacious upper balcony. Lower level includes another family room area, large laundry room and two additional rooms which are currently being used as an office and a storage area. The lower level could be used in endless different ways. (bedrooms, in-laws, etc) There is also a heated and cooled one car garage below. New metal roof, windows, furnace and C/A. The Property: 24 acres. 15 acres pastured in 5 strand high tensil wire (3 electric strands). The brand new 92x55 horse barn has 6 stalls (5 are turnouts), tack room, feed room and 56x55 riding arena! The additional pole building is 60x32 with 3 bays and a seperated heated room inside. Use caution in driveway DEER CROSSING! Additional details on this property are available in photos.
$199,900
185 Clark Markle, IN 46770
View additional info
TRIPLEX! Markle is a quiet but growing community, centrally located 15 minutes south of Fort Wayne with local amenities nearby, adjacent park and the infamous Markle Pool only 2 blocks away! Property is zoned CB (Central Business District) and Unit A can serve as an office, salon, etc. Consistent, long-term tenants are easy to secure along with 2-yr leases. Possession of rented units subject to tenant rights; deposits transferred to new owner. New metal roof and windows make this property easy to maintain! Appliances remain. Also for sale: adjacent parking lot. Serious inquiries only please. Do not disturb tenants. FRONT UNIT A: 18x13 living room, 10x7 kitchen, 13x10 dining room, 13x11 bedroom. UPPER UNIT B: 15x14 living room, 15x10 loft, 8x7 kitchen, 10x8 dining room, 15x12 bedroom, 13x7 bedroom. REAR UNIT C: 12x9 living room, 9x8 kitchen, 12x8 dining room, 11x9 bedroom.
$379,900
430 Cottonwood Markle, IN 46770
View additional info
A spacious new ranch home built by Granite Ridge Builders in the desirable Forest Cove subdivision. This 1646 square foot home is located in Markle. It features a wide open main living area with a cathedral ceiling and large picture windows in the great room. The custom kitchen boasts a large island and breakfast bar along with stainless steel range, microwave, and dishwasher. A large sunroom is located off the nook and can be used for as an office, playroom, or sitting room. The owner's suite has a spacious walk-in closet and private bath. Finally, a three car garage with extra storage space will give you room for all your outside tools and toys.
$339,900
305 Cottonwood Markle, IN 46770
View additional info
Brand new home for sale by Granite Ridge Builders in Forest Cove subdivision located in Markle. This Rubywood floor plan offers over 1400 square feet, 3 bedrooms, 2 bathrooms, and an open concept layout. The kitchen has custom cabinets with an island, breakfast bar and stainless steel gas range, dishwasher & microwave. Just off the kitchen is a laundry room and hall to the garage. The great room has a cathedral ceiling and picture window overlooking the backyard. All three of the bedrooms are spacious. The owner's suite features a full bathroom with a 5' wide vanity and 5' fiberglass shower and large walk-in closet.
$319,900
688 S 700 E Marion, IN 46953
View additional info
This tri-level home features over 1,900 sqft, 4 bedrooms with the possibility for a 5th, 2 recently updated full baths, 12 acres, 2 outbuildings, a one car attached garage, wood burning stove, and did I mention 12 acres! Recent updates include new metal roof in 2019, new septic in 2019, new water heater in 2022, central air in 2020, new heat pump will be installed before sale, newer carpet and flooring, and updated appliances. The two outbuildings have electric. There is a fenced in area in the back yard perfect for pets. This property is located in Eastbrook Schools and minutes away from I69.
View additional info
MOVE-IN-READY HOME. The Heirs of the Hershel Baker ESTATE is offering for sale this home located at 518 W Huntington St. Montpelier, In on St 18. This home sets on 50 x 140 city lot....having a total of 1144 Sq ft. of Living space...with a total of 5 rooms, Home has a newer Gas Furnace and Central Air. Home comes with appliance...Come and take a look at what this home offers.
$500,000
1782 N Meridian Huntington, IN 46750
View additional info
Location! Location! Come check out this unique country gem featuring 7-bedrooms and 3 full-bathrooms sitting on just over 7 acres. As you enter the home you will set your eyes on a gorgeous fully renovated kitchen featuring all new kitchen cabinets, a large center island with granite countertops and backsplash. Appliances include a stainless-steel dishwasher, built-in convection oven, electric range and wine refrigerator. The dining eating area is directly off the kitchen with views of the private pond. An open concept living space which is great for entertaining. Laundry room on the main level. A full bathroom off the primary room was recently remodeled. Fully custom with dual vanity, heating flooring, a stand-up shower with a freestanding soaking bathtub inside and another full shower and dual vanity. The primary room has dual closets. From the primary room you can walk out the back door and relax in the hot tub for a good soak. Upstairs are 4 more bedrooms, another fully renovated bathroom and a large living area. Central air and heat as well as window a/câs and baseboard heaters. The house has a horse pasture, a barn, chicken coop with a heater, four apple trees, and a private pond stocked with bass, catfish and bluegill. Ample parking for cars and recreational vehicles. A one car detached garage with additional storage and a stand-alone shed. Also included is a mobile trailer that has its own source of electricity and heat source, or possibly could bring in some extra rental income. This unique property is a must see!
View additional info
Nestled in a desirable neighborhood, this spacious 4-bedroom, 2-bathroom property offers endless opportunities for renovation and customization. With a little TLC, this could be your dream home! OPEN HOUSE SUNDAY APRIL 7TH 1-3PM
View additional info
Ready for your next Fix or Flip? This Unique 1940's Fixer upper has a good portion of the work already started for you! Back door, Screen door & a Majority of the windows were installed in 2017 with a transferable lifetime warranty! 2/3 of the home has been reinsulated with Spray foam or blow in. New Pex water lines with manifold in 2017. Newer Hot Water Heater. New wiring with an updated 200 amp electrical panel in 2019 with an additional 100 amp panel in the detached garage! New drywall has been hung throughout over the years and is ready to be finished! Seller had a New sewer line ran from the house to the street recently. There is also a Detached 14x22 Garage for Extra Storage! This 2 Bed 1 Bath home is Awaiting your finishing touches! Home is being sold AS-IS so Cash or Construction financing only! There is so much potential with this property! Schedule a showing for your next Investment today!
$249,900
6422 E 100 S Marion, IN 46953
Open House:
Saturday, 4/20 1:00-2:30PM
View additional info
Hidden Rural Retreat! Take a peaceful drive to this amazing property located in Eastbrook school district that sits on nearly 3 acres! Get ready to relax in your gorgeous backyard surrounded by mature trees and take a dip in your pool and soak up some rays! This delightful home offers 3 bedrooms, 2 full baths home with an oversized 2 car attached garage, 24x32 pole barn with electricity, bonus shed, covered front porch, enclosed sunroom, deck w/pergola, living room, spacious family room, den area, and kitchen with all appliances that remain. Newer metal roof, Newer flooring, Newer water softener, Newer appliances! What a rare opportunity to own a little slice of heaven in an extremely desirable location! You won't want to leave this wonderful property and your new place to call HOME! Showings to begin after 3PM on Friday 2/19/24.
$526,500
1282 Stintson Huntington, IN 46750
Open House:
Sunday, 4/28 1:00-2:00PM
View additional info
This is the Lancia Homes Autumn Whisper II design with 2,099 sq. ft. Home having 4 Bedroom, 2.5 bath and 3 car garage. The Owner's Suite is on main floor with dual sink vanity, shower with seat and walk-in closet. A Great Room with gas fireplace and doors leading out to a deck. 3 Bedrooms upstairs and Loft. Separate Laundry room. Home also has a full 1300 sq. ft. walk out basement and rough plumb for full bath. Aero Landings is a subdivision that features lovely rolling residential lots ranging from 1-1/2 to 2 plus acres and are excellent sites with walk-out basements.
$512,100
1231 Stintson Huntington, IN 46750
View additional info
Lancia Homes Springfield II with 2,154 sq.ft. Lofted 4 Bedroom owner suite on the Main, 2.5 Baths, 3-Car Garage, and a Full 1,364 sq.ft. Daylight BASEMENT rough plumb for Full Bath. Vaulted two-story Great Room with ceiling fan and gas fireplace with conduit above. This home has great views and backyard entertainment space! Kitchen faces Great Room, 12 x 14 Four-Season room with cathedral ceiling and French doors leading out to a 12 x 14 deck. Kitchen has corner pantry, view of deck, open to Nook, stainless appliances, quartz - or granite according to selections made. Ask a Lancia designer, counters, taller cabinets and ceramic backsplash. Quartz - or granite according to selections made. Ask a Lancia designer, in Half Bath and Owner Suite Bath. Owner Suite on main floor with dual sink vanity, ceramic floor, ceramic shower with seat and walk-in closet with dual rod & shelf 1-wall unit. 3 Bedrooms upstairs and Loft open to Great Room. Separate Laundry room off Garage. Cubbie Lockers off Garage to collect boots and jackets. 1,364 sq.ft. Basement has egress window, partial rough plumb with full Bath and 5' fiberglass shower set in basement. Vinyl plank floor in Great Room, Four-Season Room, Kitchen, Nook, Pantry, Foyer, Baths and Laundry Room. Garage is finished with drywall, paint, attic access with pull-down stairs and has one 240-volt outlet pre-wired for an electric vehicle charging. Stone and gable brackets on elevation. LARGE LOT!! Aero Landings is a subdivision that features lovely rolling residential lots ranging from 1-1/2 to 2 plus acres and are excellent sites with walk-out basements. Land your plane and taxi home from Huntington Municipal Airport! (Grading and seeding completed after closing per Lanciaâs lawn schedule.) Home has Simplx Smart Home Technology - Control panel, up to 4 door sensors, motion, LED bulbs throughout, USB port built-in charger in places. 2-year foundation to roof guarantee and a Lancia in-house Service Dept.
$299,000
1270 Evergreen Huntington, IN 46750
View additional info
This beautifully remodeled, 3 bedroom 2 bathroom home sits on just under 3 acres on the outskirts of town. Located high on a hill surrounded by mature trees, this home provides country living while being just minutes away from the town's amenities. The main level offers an open concept with master suite and laundry hookup, while 2 bedrooms and a large full bath are on the second level. Master bath includes garden tub and standup shower. UPDATES INCLUDE: New roof, siding, covered front and back porch, uncovered back concrete patio, flooring throughout, drywall and paint throughout, lighting fixtures throughout, kitchen cabinets, countertops, kitchen appliances (all included in sale,) hot water heater, water filter, 2 completely remodeled bathrooms, heating/cooling, HVAC, plumbing, and electrical. Windows were replaced in 2022.
$153,800
2077 Willow Huntington, IN 46750
View additional info
Welcome to your new home in Huntington, Indiana! This ranch home has charming curb appeal sitting on spacious corner lot in Stoney Brook Heights. The price stated on this property is the assessed value. This property may sell for more or less than the assessed value, depending on the outcome of the auction bidding. $12,000 down day of the auction. Buyer(s) to pay winning accepted bid price plus a 2.5% buyer's premium (2.5% of winning bid) due at closing. 38 days to close. Property sold subject to Owner confirmation. To see all terms, please visit our website.
$349,617
1063 Farmington Bluffton, IN 46714
View additional info
Brand New Home in Bluffton's Newest Subdivision...Harvest Acres!!! This Spacious, Open Concept Home Boasts 1,896 Sqft Finished. Features Include: 3 Bedrooms - 2.5 Baths - 3 Car Garage - Open Concept - Chamfer Ceiling in the Great Room - Large Kitchen (Stainless Steel Dishwasher and Microhood Included) with Pantry - Painted Maple Custom Cabinets with Crown - Nice Size Primary Bedroom with Large Walk-In-Closet - Primary Bathroom with Double Sink and Walk-In-Shower - Gas F/A - C/A - Andersen 100 Series Windows - 3D Shingles and so much more, don't miss your opportunity! Schedule your showing today!
$239,987
2049 Duncan Huntington, IN 46750
View additional info
$299,900
2040 Miami Huntington, IN 46750
View additional info
Complete remodel with brand NEW cabinets, NEW countertops and NEW fixtures throughout. NEW Whirlpool appliances included! NEW carpet and NEW plank flooring. NEW Sherwin Williams paint professionally sprayed on all interior surfaces, including the garage! You'll enjoy the open spaces throughout the home starting with the entry leading to the 23x15 living room with fireplace and vaulted ceiling. The family room opens to the 16x12 dining area with an extra few feet on each side making it easy for families to move around and host. The kitchen features a corner pantry and coffee bar leading to the laundry room and three car garage. At the top of the stairs, the loft functions as a family retreat adding a second living space. The master suite features two walk-in closets and a spacious ensuite. The additional bedrooms feature generous closet spaces and wonderful built-in character. The fully fenced in back yard offers abundant space for children and pets! (Agent owned.)
$158,000
3105 N Huntington Marion, IN 46952
View additional info
Despite its modest size this charming 2 bedroom, 1 bathroom home sits peacefully on just under an acre !! Combining town convenience with the countryside living ! The open concept creates a warming and inviting atmosphere ! The covered porch on the back is a great way to enjoy after a long day. A custom stone patio is great for entertaining! Its ready for a new family !! Brand new central air and furnace, brand new metal room and gutters !
$289,900
621 Hagrid Bluffton, IN 46714
View additional info
New Construction by D.R. Horton in the Parlor Bluffs Community with the Bellamy Plan. D.R. Horton, Americas Builder, presents the Bellamy plan. This open concept, two-story home features 4 large bedrooms and 2.5 baths. The home features a half turn staircase situated away from the foyer for convenience and privacy, as well as a wonderful study that can be used as the perfect office space! The kitchen offers beautiful cabinetry, a large pantry and a built-in island with ample seating space, perfect for entertaining. The oversized, upstairs bedroom is the star of the home and features a deluxe bath with ample storage in the walk-in closet. The remaining 3 bedrooms and laundry room round out the rest of the upper level. All D.R. Horton Fort Wayne homes include our Americas Smart Home® Technology.
$204,900
227 W Cherry Bluffton, IN 46714
View additional info
Stop the Car! You donât want to miss this beautiful home in downtown Bluffton, completely UPDATED. NEW metal roof, NEW high efficiency heating system, NEW paint and flooring throughout, NEW lighting, NEW remodeled bathrooms and kitchen with NEW stainless steel appliances, and NEW washer and dryer. Extra storage over the 20x24 attached heated garage with a paved driveway. Located within steps of churches, shopping, restaurants, public library and Bluffton Regional Medical Center! Schedule your showing today!
$124,900
340 Mayne Huntington, IN 46750
View additional info
Welcome to your dream home! This stunning 2200 sq ft home is a real gem with its beautiful woodwork and hardwood floors throughout. As you step inside, you will be greeted by a spacious living room, perfect for entertaining guests or just relaxing after a long day. The family room is the perfect spot for cozy nights in, with a fireplace adding warmth and charm. The adjacent dining room is ideal for family dinners and holiday gatherings. The first floor also boasts a large bathroom, which is not only convenient but also beautifully designed. The fenced-in backyard offers both privacy and security for summer barbecues or your fur babies. The 2-car detached garage provides ample storage space for cars, tools, and outdoor equipment. One of the bedrooms is a walk-through, making it versatile and perfect for use as a bedroom, office, or even a huge walk-in closet. The spacious laundry room is located on the first floor for added convenience. Need more parking space? No problem! There is an additional parking spot by the garage for your convenience. This home also boasts several new upgrades, including a steel roof (2021), gutters (2022), siding (2023), windows (2020), water heater (2023), and a rebuilt chimney (2023). Don't miss the opportunity to make this charming home your own. Schedule a tour today and imagine yourself living in this beautiful space!
