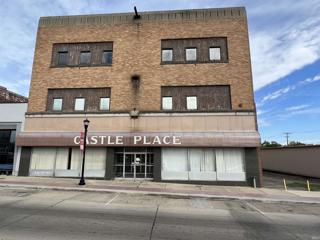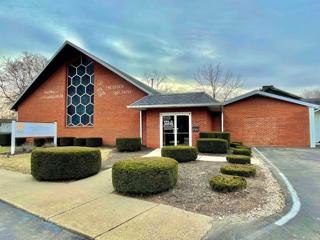New Castle IN Real Estate & Commercial for Sale
2 Properties Found
The median home value in New Castle, IN is $142,450.
This is
lower than
the county median home value of $143,939.
The national median home value is $308,980.
The average price of homes sold in New Castle, IN is $142,450.
Approximately 53% of New Castle homes are owned,
compared to 33% rented, while
13% are vacant.
New Castle real estate listings include condos, townhomes, and single family homes for sale.
Commercial properties are also available.
If you like to see a property, contact New Castle real estate agent to arrange a tour today!
Learn more about New Castle.
$299,900
1416 Broad New Castle, IN 47362
View additional info
Originally home to Sears & Roebucks, this is a historic building that has long been a staple landmark in our community. This grand structure spans an impressive 40,000 square feet, with 25,000 square feet thoughtfully finished for office space. One of the standout features of this property is its modern convenience, including elevators, making access to multiple offices and different levels a breeze. Its prime location across the street from the newly renovated 1400 Plaza adds to its appeal, offering a vibrant and dynamic environment for businesses and visitors alike. This property includes four lots, providing ample space and potential for various uses. It's being sold "as is," offering a unique opportunity for investors and entrepreneurs to shape its future.
$335,000
2263 Indiana New Castle, IN 47362
View additional info
Over 11,000 square foot, well-maintained, commercial property currently used as a church and daycare facility. Beautiful sanctuary features natural woodwork, baptistry, and balcony. Large carpeted gymnasium/multi-purpose room. Nice kitchen compliant with childcare requirements includes two gas stoves and large industrial sink. Up to ten different rooms serving as classrooms/office space. Three bathrooms and many closet/storage rooms. Multiple gas furnaces and a/c units for heating/cooling efficiency. Roof age is approximately 10 years old. Plenty of paved private parking outside with extra gravel lot and gravel spaces across street for parking. With some insight and vision, this property is a great space for many potential uses.

