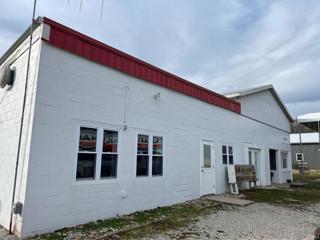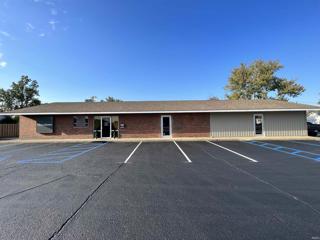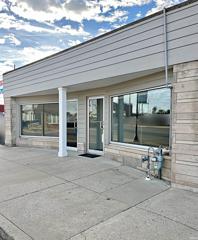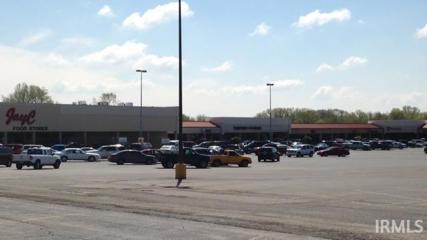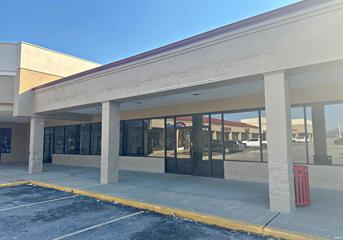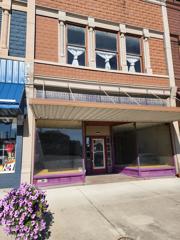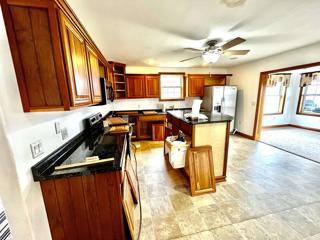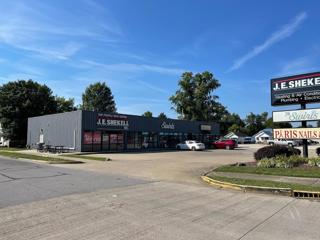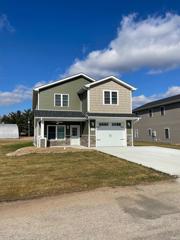Elnora IN Real Estate & Homes for Rent
The median home value in Elnora, IN is $71,964.
This is
lower than
the county median home value of $109,202.
The national median home value is $308,980.
The average price of homes sold in Elnora, IN is $71,964.
Approximately 66% of Elnora homes are owned,
compared to 17% rented, while
17% are vacant.
Elnora real estate listings include condos, townhomes, and single family homes for sale.
Commercial properties are also available.
If you like to see a property, contact Elnora real estate agent to arrange a tour today!
Learn more about Elnora.
We were unable to find listings in Elnora, IN
View additional info
Newly remodeled restaurant/diner space! New paint, flooring! Unit includes fire suppression system already in place, room with sink and mop sink, hand sink already installed, some refrigeration units included in lease as well. Bathroom is all new. This space is ready for your decorating and branding touches! Area includes parking and some area for outdoor seating! Crane is a growing community and this space will benefit from this expansion. Lease terms and rates are negotiable.
$24,000
790 NE A Linton, IN 47441
View additional info
Available Office Space on the Main Drag in Linton! Suite B can be combined with Suite C to make one large office Space for 2000 a month. Suite B or C can be Rented Separate for $1000 a month.
View additional info
One-story commercial building located downtown. The east side includes approximately 1600 square feet with a reception area, 3 private offices, and another half bath. On the south end of the building there is a large conference room with a kitchenette area. On-street parking available to the public in front of the building.
View additional info
Retail Space Available NOW! Cherry Tree Plaza is a convenient shopping center for the local community. This space offers 1200 square feet.
View additional info
Retail Space Available NOW! Cherry Tree Plaza is a convenient shopping center for the local community. This space offers 5425 square feet.
View additional info
Commercial Real Estate in the heart of Downtown Worthington on the Square is now for lease! This space has soo much potential! Schedule today for a personal tour!
View additional info
Unit is being repainted and all cabinet doors will be installed. Washer and Dryer can be provided upon request. Large 3 bedroom and 2 full bath unit on the second level. Large primary bedroom suite with His & Her closets and a full bath. The other two bedrooms each have walk-in closets. Every bedroom door is 36-inches wide for easy access. Kitchen is large with custom built cabinetry and stone countertops, large island. There is a 4 season sunroom next to the kitchen and a covered porch. Enjoy the beautiful country living while being close to Yo-Ho general store and a short drive to Crane Naval base or Bloomington. Garage doors are 10ft tall and over 30 feet in length, plus extra storage room. Garage space can be rented on a month-to-month base. Water, sewer and lawn care are are included in the rent.
View additional info
Prime high traffic commercial location with 1,500 square feet. National retailers within the immediate vicinity are Lowe' s, McDonald's, Dollar General, Denny' s, Big Lots, Buffalo Wild Wings, Rural King, Wendy's, Planet Fitness, Rally's, Dunham Sports, & more. The city has a strong base of retail, education, health services and industrial/manufacturing jobs, pulling employees from over 50-miles in multiple counties. Vincennes is the County Seat of Knox County home to over 80,000+ trade area within a 20-mile radius. Tenant pays rent, utilities & maintains interior. Landlord pays taxes, exterior maintenance, snow removal & insurance. Need more square footage? Average Monthly Electric: $ 234.93; Gas $ 59.31
$295,000
333 S 12th Vincennes, IN 47591
View additional info
Lease with the Option to Buy available on these new construction homes. 333 S. 12th St, 329 S. 12th St, and 327 S. 12th St. $4,000 down and $1,864.60 monthly amortized payment. All the homes are 4 Bedrooms, 3 Full Baths. 2500 finished sq. ft. 2 covered concrete porches. Amish hardwood cabinets. Stone Coat epoxy countertops, Open concept Kitchen & Dining room. Kitchen island with bar. No steps into main level. Living room main level, large family room upstairs. One car - 14' x 24' heated garage. One bedroom and a full bath on main level. Laundry main level. 9 ft. ceilings main level. LED lighting, 2 x 6 framed walls. Owner's suite 17' x 16' upstairs. All three bedrooms upstairs have walk-in closets. City water & sewer, 200-amp service.
