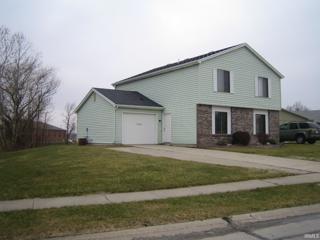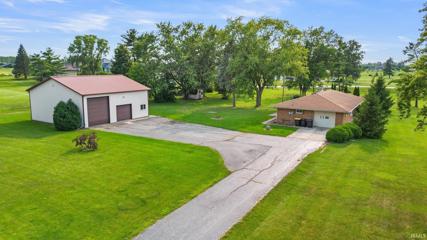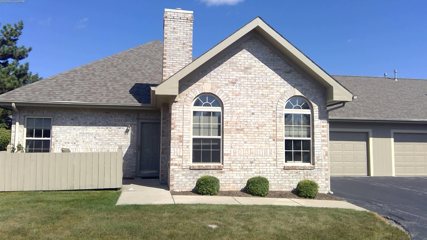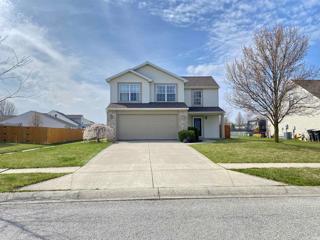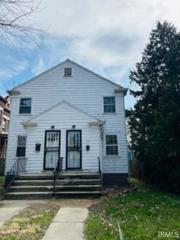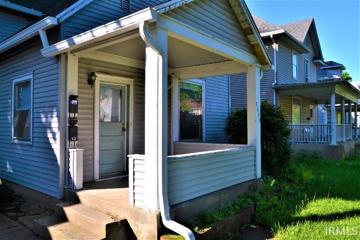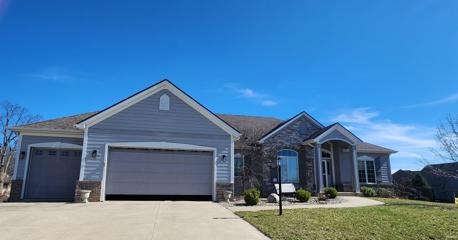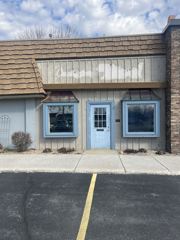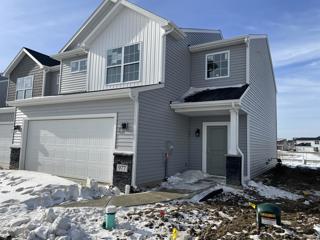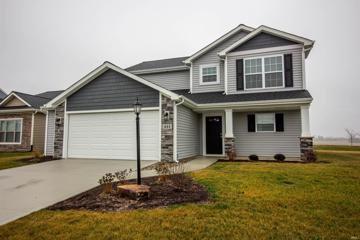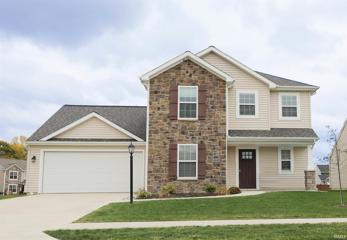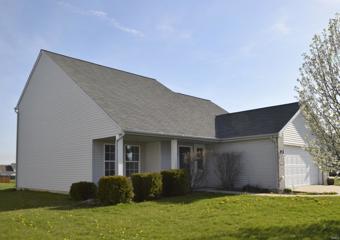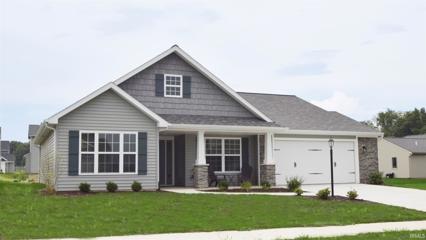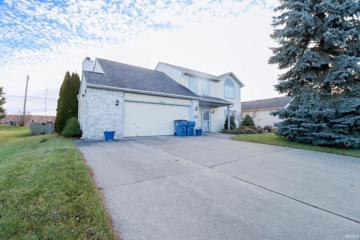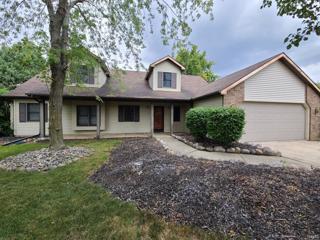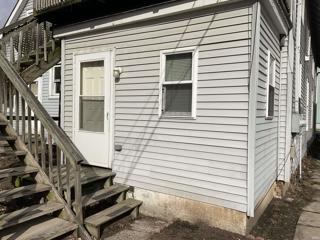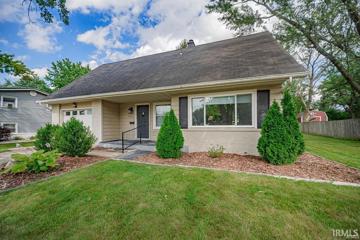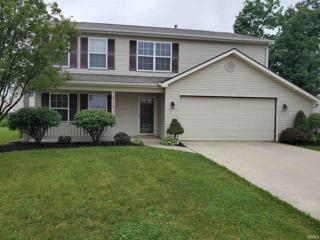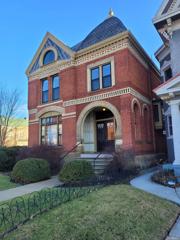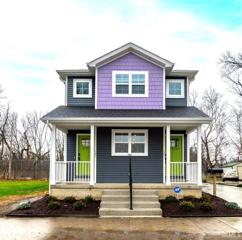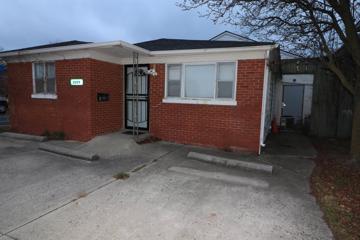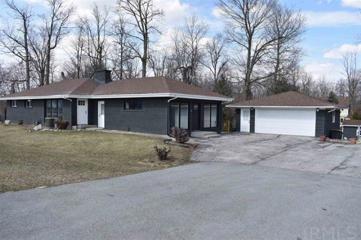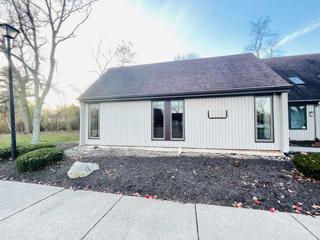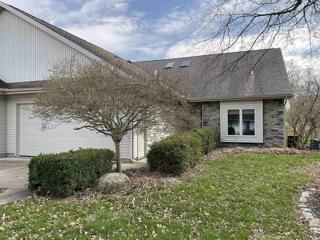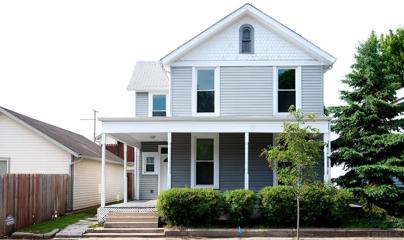Fort Wayne IN Real Estate & Homes for Rent
34 Properties Found
The median home value in Fort Wayne, IN is $236,000.
This is
higher than
the county median home value of $197,016.
The national median home value is $308,980.
The average price of homes sold in Fort Wayne, IN is $236,000.
Approximately 58% of Fort Wayne homes are owned,
compared to 32% rented, while
10% are vacant.
Fort Wayne real estate listings include condos, townhomes, and single family homes for sale.
Commercial properties are also available.
If you like to see a property, contact Fort Wayne real estate agent to arrange a tour today!
Learn more about Fort Wayne.
View additional info
One year lease required. Appliance include washer/dryer, refrigerator, stove and dishwasher. One car attached garage with opener. Gas forced air heat and central air. No pets. No smoking
View additional info
FOR RENT ONLY, NOT FOR SALE: MOST PETS OK. 1470 SF ranch home with 3-Bedrooms, 2-Baths, 1-car attached garage. Located in Southwest Allen County School System (SAC). Walking trail borders the property. 2.21-acre lot (Lawn Care Included in Rent), Includes refrigerator, electric range, microwave, No Dishwasher, No Washer-Dryer. Has Hookups for Washer and Gas Dryer. Gas forced air furnace with Central Air, Public Water and Sewer. (40 x 40 POLE BARN INCLUDED). Tenant responsible for utilities and snow removal. Renters insurance required. QUALIFIED INQUIRES ONLY: Minimum income $72,000 annually (3x rent). Credit, background, and employment check required. $38 application fee for individual, $76 for two. For a roommate situation, 1 individual will have to qualify and take total responsibility. Security deposit $2,000. No Smoking.
View additional info
Wonderful villa located within walking distance of the shopping at Village of Coventry. New hardwood floors in living and dining room. Fireplace in living room. Stainless appliances and granite countertops in kitchen and bathrooms. Washer and dryer included. Home is located in a cul-de-sac. Two car garage has built in cabinets and workspace. Patio has brick wall and lush landscaping surround the property. The best part is that you do not have to do anything-all the lawn care is taken care of. Pool and pool house are included. Southern exposure makes this a sun filled home.
View additional info
Gorgeous, well-maintained house with privacy fence, new extra large washer/dryer/fridge, raised garden beds, and amazing sunset views is move-in ready. Within the last three years, home has new HVAC, new roof, new LPV, and new countertops. This 3 bedroom/2.5 bath, open concept home with rock climbing wall and gas fireplace, backs up to a 30 acre open space with pond and walking path. Located in NACS district, less than a mile east of Carroll High School and close to all major amenities. Tenant pays all utilities and is responsible for lawn care and snow removal. Renters insurance required . No smoking. Minimum 12 month lease preferred.
View additional info
View additional info
Charming and spacious downstairs one bedroom apartment in 46805 on beautiful Lake Ave! Enjoy your evenings on the front porch with friends and neighbors. Such an easy walk or quick bike ride to the heart of downtown Fort Wayne. Just a stones throw from the FW trail systems on the St. Joe and Maumee rivers too! Convenient off street parking and and use of half of the garage space. The basement features washer and dryer hookups with lots of extra storage space. Security deposit is based on credit score. $250.00 non-refundable pet deposit.
View additional info
Furnished executive home for rent. Great family-friendly neighborhood, ranch house on cul-de-sac, very large and open walkout basement, house built 2011, finished basement (main floor has butterscotch walls/ basement has green walls) Oak plank flooring with carpet in the living and sleeping areas. $3500/mo with $3500.00 security deposit SWAC schools. 0.5 acre lot Backyard with enclosed black ornamental fence + 2 gates 1000sf 2-level composite deck with patio furniture. Charging system for EV 12 month lease preferred; though flexible terms considered No smoking on property. Prefer no pets. Please submit a free preliminary application to view the property. Requirements for the property are as follows, but not limited to: Monthly income will need to be 3x the monthly rent, no evictions in the past 2 years. Must be able to pass a credit/background check.
View additional info
1580 Square feet of Commercial space is available for lease in a great area. There is tons of traffic and excellent curb appeal. The landlord will negotiate and help with the build-out.
View additional info
Enjoy the maintenance free living of this two-story townhome available for rent within the Southwest Allen County School system. Finished in 2023, this like new home offers 1832 sq ft, 3 Bedrooms, and 2.5 Bathrooms. Inside are on trend colors and plenty of natural light to go with the 9' ceilings. A spacious foyer will either lead you to the open concept great room and kitchen featuring an island and stainless-steel appliances or upstairs to the small loft area. The slider off the breakfast nook opens to a spacious patio with a partial pond view. Privacy fences separate the units. Upstairs are 3 spacious bedrooms, the laundry room (washer and dryer included). The primary bedroom features a counter vanity, shower unit, and large walk-in closet. The two other bedrooms share the guest bathroom that features a separate room for the toilet and tub/shower. Other great inclusions on this property are the EV charger in the garage, and how the property is pre-wired for smart home capabilities, including lights, security, garage doors, thermostat and has a keyless entry. This is non-smoking, no pet property, minimum 12-month lease and tenant must carry renter's insurance. Security Deposit $1875, Rent $1875/month. Tenant pays all utilities, cable, rental insurance. The owner covers all lawn/landscaping care and snow removal. Available no earlier than April 15, 2024. **This listing is NOT on Craigslist**
View additional info
Occupancy MARCH 15th, 2024 Newer home in new SACS subdivision. The home has 1,938 sq.ft. 4BDR, 2.5Bath. Open floorplan. Kitchen has walk-in Pantry. Laundry is upstairs for faster laundry day. Owner's Suite Bedroom 1 has a walk-in closet. Granite counters in kitchen and subway tile back splash. Wired for electric car hookup. Home comes with many great features! Professional landscaping will do seeding and install shrubs, plants weather permitting. Simplx Smart Home Technology - Control panel, up to 4 door sensors, motion, LED bulbs throughout, USB port built-in charger in places. Finished Garage has attic access with pull-down stairs entire attic floored. Professional landscaping will do seeding and install shrubs, plants weather permitting. No pets, no smoking, minimum 12 month lease. Must carry renters insurance.
View additional info
The very popular Avalon II is all about open clean lines. This 3BDR+Loft, 2.5Bath home is 1,885 sq.ft. and has a full front porch, great place for a rocker during those warm summer nights. Greet your guests in elegance with glass front door and wood flooring in Foyer and Den. Spacious open 14x22 Great Room has large windows and is pre-wired for a ceiling fan. Traditional L-shaped stairs lead up to a bonus area 14 x 8 Loft. Separate Den has crown moulding, tray ceiling and French doors. Culinary Kitchen features stainless appliances with smooth-top range, granite countertops, extra can lights and crown moulding on cabinets. No walls between Kitchen, GR and Nook, this is completely open living area. Pantry and extra storage in Mudroom including lockers off of garage for storage of any clutter. The 14x14 Master Bedroom has a spacious Master Bath with dual lavs and a large 4 x 10 walk-in closet. 12 x12 Patio located off of Nook. Craftsman interior 2-panel doors finish the look. This popular design has great curb appeal with stone elevation, dimensional shingles, yard light and Craftsman columns. You'll find an extra 12x9 back Garage bump-out for even more storage, Garage is finished. This home is located minutes from shopping and SWAC schools. All appliances included. Home is landscaped. MUST HAVE GOOD CREDIT. Rental insurance required. 1 year lease minimum, NO PETS, NO SMOKING. Security deposit plus first months rent. All appliances included.
View additional info
FOR RENT. Lancia's 3 Bedroom+Loft, 2.5Bath Normandy floorplan with Master on the Main is ready to RENT. Located on a POND lot this home has a Great Room with a vaulted ceiling open to Loft. Kitchen is open to Nook. First floor Utility Room. Master Bedroom has large walk-in closet. Nice sized lot backing up to common area & Pond. Home has new paint outside as well as inside. Includes window treatments, side by side fridge, washer/dryer, stainless steel microwave and dishwasher. First floor is all hardwood laminate. Bedrooms are carpet. Pond view. MUST HAVE GOOD CREDIT. Rental insurance required. 1 year lease minimum, NO PETS, NO SMOKING. Security deposit plus first months rent. All appliances included. NWAC schools.
View additional info
FOR RENT. Lancia's Yorktown 3 Bedroom, 2.5 Bath split Bedroom ranch. Professionally painted, cleaned and carpets cleaned. Landscaping has been edged, mulched and cleaned up. GR has tray ceiling and is open to Kitchen, Nook and sliding doors to 14 x 14 Patio. 2' Garage extension for storage. Laminate flooring in Foyer and hallway. Kitchen has tile backsplash, corner pantry, island with breakfast bar, stainless appliances. Owner Suite Bedroom 1 has walk-in closet, private Bath with dual sink vanity and 5' shower. Separate Laundry Room. Craftsman elevation with stone, shakes and great front porch. MUST HAVE GOOD CREDIT. Rental insurance required. 1 year lease minimum, NO PETS, NO SMOKING. Security deposit plus first months rent. All appliances included.
View additional info
Introducing our newest listing in Fort Wayne, IN - now available for you! This spacious house features 4 bedrooms and 2.5 bathrooms, providing ample space for you and your loved ones. With central air and gas forced heat, you can enjoy a comfortable living environment all year round. The walk-in closets offer plenty of storage space for your belongings, while the gas fireplace adds a cozy touch to the living area. The water softener is included, ensuring that you have access to clean and fresh water. Additionally, this house comes with a washer and electric dryer, making laundry a breeze. The attached 2 car garage provides convenient parking and storage options. As a resident, you will also have access to the community pool, perfect for those hot summer days. The large fenced-in yard offers privacy and security, allowing you to enjoy outdoor activities with peace of mind. Finally, the concrete patio is a great spot for outdoor entertaining or simply relaxing. Don't miss out on this fantastic opportunity to make this house your new home.
View additional info
Rent Special $1,000.00 off first months rent! Presenting a stunning 4-bedroom, 3.5-bathroom home, freshly remodeled from flooring to lighting! This house boasts modern amenities and stylish updates throughout. With the master bedroom on the main floor, a lofted entertaining area with a picturesque view, and two additional bedrooms with a full bath upstairs, there's plenty of space for everyone. Enjoy the convenience of four bathrooms in total, including a jetted master tub for ultimate relaxation. The home features brand new flooring - vinyl plank and carpet, fresh paint colors, high-class lighting fixtures, a new white-washed fireplace and mantel, custom blinds, and blackout blinds in the master bedroom. The kitchen has been revamped with freshly painted white cabinets, new countertops, a backsplash, hardware, and a touch faucet. Other highlights include a large laundry room with a new utility sink doubling as a half bath, walk-in closets, and a master bedroom with a private entrance to the backyard deck. The fenced backyard boasts beautiful landscaping and a firepit area, perfect for outdoor gatherings. Parking is a breeze with the attached 2-car garage. Note that no animals are allowed, and smoking/vaping is prohibited. This home is truly a gem and won't last long. Schedule your viewing today and make it yours!
View additional info
The nicely updated 1 bedroom main level apartment is only steps from the Electric Works campus and a few minutes from the Historic West Central Neighborhood and Downtown. New vinyl plank flooring, updated kitchen, bathroom and appliances. One off street parking space. No inside smoking or vaping.
View additional info
Enjoy your own space and privacy in this spacious 3 bedroom home. The large bedrooms have large walk-in closets. Multiple living areas with a main level great room and finished basement. Run wild in the HUGE 1/2 acre lot. The full size laundry units are located on the first floor. You'll also enjoy the attached one car garage with power and garage door opener. Conveniently located near HW 30, HW 33 and Interstate 69, you can get anywhere you need with speed and ease. Pets allowed but inquire further for pet policy. Online application, background check and credit check is required. No lawn maintenance is required of the tenant. Tenant pays utilities. Available for immediate occupancy.
View additional info
Spacious 4BR/2.5BA home in Morgan Creek! Beautiful "almost-new" neutral interior paint thru-out most of home! Price is for lease through at least 6/30/25 - owner may consider thru spring/summer 2026. No Smoking Addendum req'd. No pet - low risk pet MAY be considered w/ non-refundable fee & added pet rent. Wonderful open flr plan. Built-in audio system thru-out. Living rm w/gas FP. Formal dining rm + Eat-in kitchen w/ big island. HUGE MBR w/deluxe bathrm w/ jet tub, dbl shower, double lav vanity & TWO walk-in closets! Laundry rm conveniently located upstairs with washer and dryer provided (normally extra $$). Oversized 2-car garage w/ add'l storage area. Covered frt porch & rear deck. Convenient to Jefferson Pointe shopping, restaurants & main arteries. Security system avail/optional. Application fees $45 per adult.
View additional info
Beautiful 2 room office on the second floor of the historic McDougal Home. Located on the SW corner of heavily traveled W. Wayne and Fairfield St. The rent is $800/mo. Owner pays all utilities. Tenant responsible for cleaning of the office and shares the responsibility of cleaning common areas, bathroom and break room with two other second floor tenants. The most common tenancy has been photographers, artists,, accountants and lawyers. One office space features high ceilings and tall windows. Adjoining office, which used to be referred to as the "tree house"(tree has been removed!), is a solarium with wonderful windows! Signage space provided, tenant to provide owner approved sign. Owner will install.
View additional info
Available today, bottom level $1495/mo., top level a little larger $1595/mo. ready for immediate move in. Call now for more information, get pre-approved today. Brand new Condo construction on 1515 West Main St on the west corridor. Just minutes from downtown night life and shopping. Very close to new hospitals, dining and the new Electric Works. A charming condo with artistic and contemporary curb appeal, private parking. 1 Pet policy 25lbs max fully grown. EV charging ports, off street parking in the front. Complete with motion activated security lights and keyless entry. Relax on the front porch or the upper and lower deck. Upper balcony overlooks the St. Mary's River. No lawn care required, prefect for the minimalist. All rooms are LVP flooring throughout, appliances are new, gas stoves with microwaves, gas heating, and central air. Floating kitchen shelves and tile back splash. Upright washer/dryer in all units. Resident pays all utilities, free WIFI included! Professional Landlords, quick 1 day approval, full background and credit check required for anyone over 18. 12-month lease and flexible, full background and credit check are required. No smoking or vaping inside. 1 pet policy 25 pounds max full grown.
View additional info
View additional info
1800 sq. ft ranch on a 1200 sq. ft. finished walk-out basement and crawl space with 3 bedrooms, 2 baths, 2 car garage, 150â of frontage on Dupont Road and a .549-acre lot. Newly painted with luxury vinyl plank, updated bath and kitchen. No pets, non smoking. Renter's must have proof of renters insurance before occupancy. Tenant pays for snow removal, lawn maintenance and all utilities. MUST HAVE GOOD CREDIT. NO PETS.NO SMOKING.1st MONTH RENT + SAME AMOUNT SECURITY DEPOSIT upon signing lease. This property accepts Zillow applications. Click 'Apply now' to fill out the online form once and apply to as many participating properties as you want. Just $29 for 30 days.
View additional info
An opportunity to lease an office space in Covington Creek Professional Village. In a great location of Jefferson Blvd, right across restaurants and coffee shops. An office building that might be ideal for professionals such as accounting, real estate, consulting, etc. An open concept layout with a conference room, private office, kitchen, and bathroom.
View additional info
Everyone can enjoy this beautiful 2-3 bedroom, 2 1/2 bath side by side duplex. The zero barrier entry, main floor bathrooms and wide open spaces make this home visitable and accessible for residents and all of their guests. This lovely home features corian countertops, main floor master bedroom with large walk in closet, the second bedroom is also located on the main level with the full guest bath nearby. The open loft could function as a 3rd bedroom or office space. Other amenities include, gas fireplace, 4 season room, large laundry room, an outdoor patio and an oversized attached 2 car garage. All appliances included. Located less than a mile from shopping and dining opportunities and less than 10 minutes from downtown entertainment and venues. No inside smoking or vaping. Small pets under 40 lbs considered.
View additional info
Newer remodel, must see to appreciate with 2-space off-street parking. Nice location! Conveniently located downtown, a five minute walk to Parkview Field, numerous restaurants and entertainment venues. Three bedrooms with two full baths. Newer vinyl windows, wood floors, new HVAC, new carpet, newer kitchen with newer appliances, luxury walk-in tiled shower, etc. A $75 application fee is required prior to tenancy. Serious rental inquiries only please.
