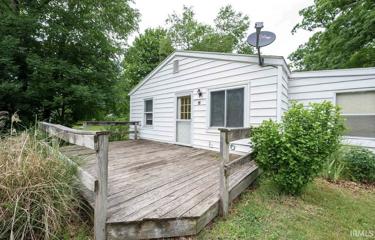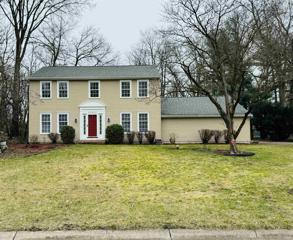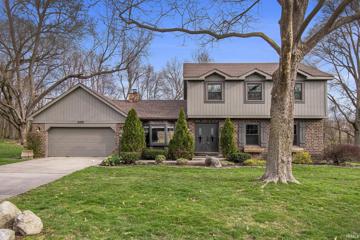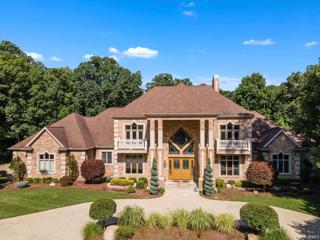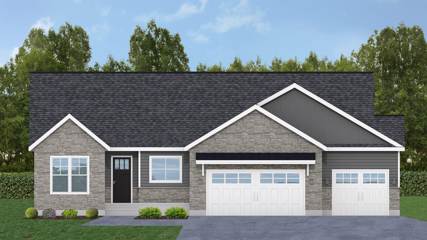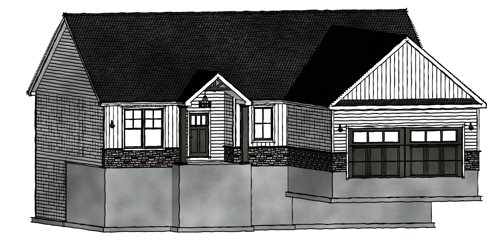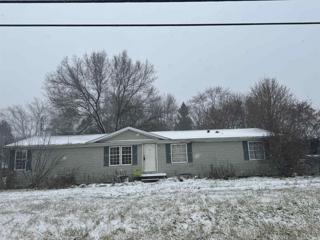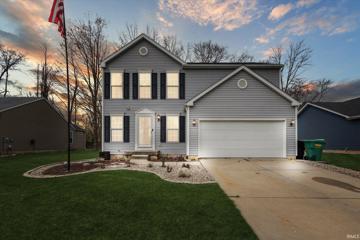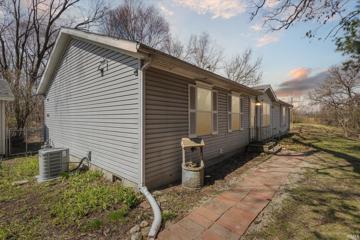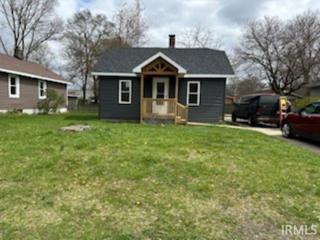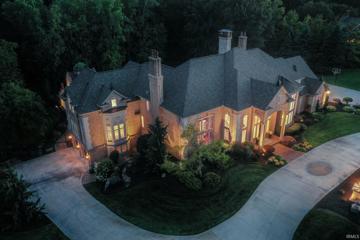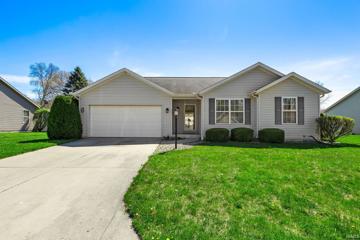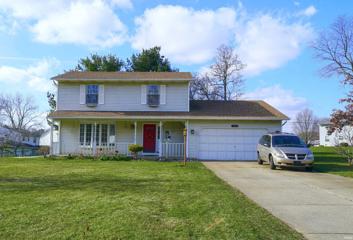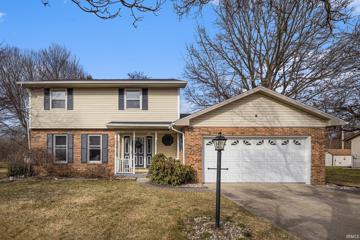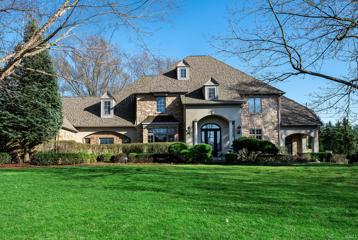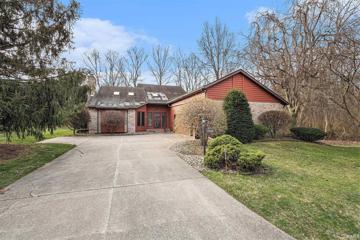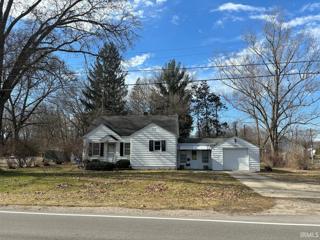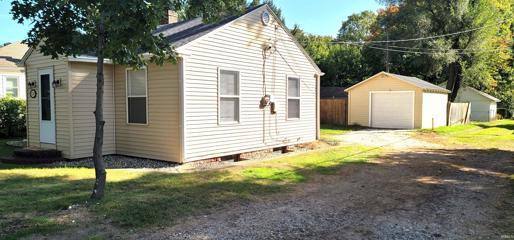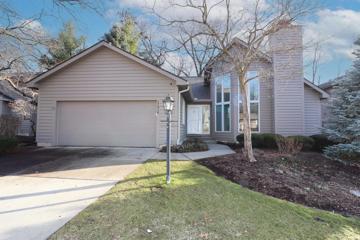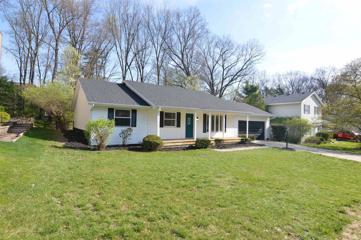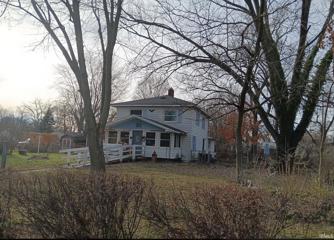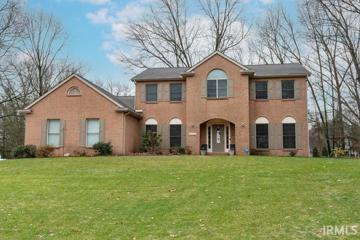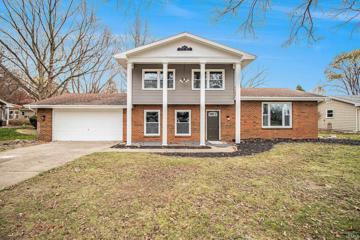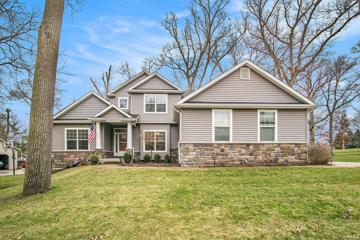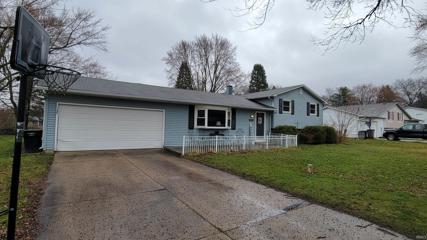Niles MI Real Estate & Homes for Sale
The median home value in Niles, MI is $135,500.
This is
lower than
the county median home value of $175,000.
The national median home value is $308,980.
The average price of homes sold in Niles, MI is $135,500.
Approximately 54% of Niles homes are owned,
compared to 35% rented, while
11% are vacant.
Niles real estate listings include condos, townhomes, and single family homes for sale.
Commercial properties are also available.
If you like to see a property, contact Niles real estate agent to arrange a tour today!
Learn more about Niles.
We were unable to find listings in Niles, MI
View additional info
The perfect house that is ready for an investor! 2 bed / 1 bath, large corner lot, space for a small garage, located close to walking paths/shopping/restaurants. Do not miss this investment opportunity.
$369,900
50922 Briarwood Granger, IN 46530
View additional info
Welcome to this amazing two story home located on a quiet cul-de-sac in Knollwood West- a beautiful subdivision nestled alongside the elegant Knollwood Country Club and Golf Course. This home is freshly painted and features 3 bedrooms, 2.5 baths, and a 2 car attached garage with a connected storage shed. The great room has a fireplace, large bay window overlooking the backyard, and a unique vaulted ceiling with wooden beams that adds character to the home. The kitchen features a granite countertop, recessed lighting, hardwood flooring, and an adjoined entrance to a laundry room with washer/dryer and pantry shelving for extra kitchen storage. The main floor also boasts a large living room with plenty of natural light and a flexible room that can be used as a formal dining room, office, or 4th bedroom. Next to the kitchen lies a separate dinette area with a bank of new windows overlooking the open deck. The second floor has a large primary bedroom room with a closet and ensuite. There are 2 additional bedrooms and 1 full bathroom on the second floor. The basement has a finished rec room, an auxiliary room with many options for living or entertainment, and plenty of storage space in the unfinished area. Additional desirable features include a water softener and a reverse osmosis system. *The listing broker has an interest in the home.
$410,000
16355 Barryknoll Granger, IN 46530
View additional info
4 bedroom home in Knollwood. Gorgeous living room with vaulted, beamed ceilings and grand fireplace. The newly remodeled kitchen has plenty of cabinets, quartz counters and sharp backsplash. There is NO shortage of entertaining space with the huge bonus room off the dining room and two large decks that overlook your private backyard area backing up to Michigan with peaceful views and an abundance of wildlife. The walk out basement has another family room and bonus space for office or work-out room. There is a staircase to the Attic in the upstairs bedroom for additional storage. Updates include new roof 2022 updated kitchen, and new living room carpet in 2021, new HVAC 2018, exterior paint 2017, electrical panel 2016, freshly painted rooms.***Passing Septic Report***
$2,595,000
21533 Golden Maple South Bend, IN 46628
View additional info
Remarkable custom built home with amenities and attention to detail that will suit the most discerning taste. Sitting on 4 acres this modern / transitional designed home will accommodate a wide range of decorating styles. Welcoming foyer w/ custom made chandelier and curved glass staircase leading to the catwalk and two guest suites upstairs. Open great room w/ beautiful views out back, comfortable lounging area and insets above for artwork. A true theatre room that is soundproof with 12 stadium style power recliners and surround sound. Wonderful kitchen that can handle any size party w/ 60 inch Viking cooktop, Kitchen Aide Pro Line appliances: ovens (3), cabinet depth refrigerators (2), ice maker, wine cooler and trash compactor. Beautiful custom cabinetry by Ayr Cabinetry in Nappanee. Split floor plan with a master suite offering two walk-in closets, dual shower stall, jacuzzi tub and ample room to move around. Guest bedrooms are full size w/ ensuite baths. Exquisite den w/ ample built-ins, exercise room and don't miss the elevator! Light-filled, walk-out lower level with a fantastic bar that seats 13, additional kitchen, game area, craft room and guest quarters. The lot is a large, private space for relaxing among the trees. Extras includes smart home system by Creston that controls the lighting, audio, video, shades and security. Quality Anderson windows throughout, blackout shades, new carpeting, central vac, extensive lighting, elevator, 8' doors, main level and lower level laundry
View additional info
PW 45 -Brand new construction in the coveted Portage Woods community! This home sits on a truly spectacular lot, one of the very few left, spanning a generous 1.2 acres, providing peaceful views. This fantastic ranch-style home offers 2097 square feet of living space on the main level, with the potential for an additional 2100 square feet in the walkout basement â perfect for customizing to your specific desires. Spacious, open floor plan boasts 9-foot tall walls throughout the first floor, with 10' tray ceilings in the great room, kitchen, dining area, and master bedroom. The well-appointed kitchen is an entertainer's delight, featuring hardwood cabinets, a huge kitchen island, pantry, and a 4-piece stainless steel kitchen appliance package. The solid surface countertops throughout the home exude quality and style. The great room becomes a cozy gathering place with a modern linear electric fireplace and the split ranch design places the master suite on a separate side of the house, ensuring privacy and tranquility. Each of the 3 bedrooms boasts ample space and natural light, providing a relaxing retreat for everyone in the household. Both full baths feature double sinks and private toilet rooms, offering convenience and privacy. The master ensuite is a true haven, featuring a large walk-in tiled shower. The mudroom entrance, complete with a bench and coat closet, ensures a tidy transition from the three-stall garage to the main living area. Luxury plank flooring graces the common areas, while plush carpeting adds comfort to the bedrooms. Enjoy the private outdoor space and quiet wooded lot on the covered porch. Portage Woods is conveniently located near Michigan state line, airport, Notre Dame, and downtown South Bend. Set up a showing today and call this Home Sweet Home!
View additional info
PW 44 -Brand new construction in the coveted Portage Woods community! This home sits on a truly spectacular lot, one of the very few left, spanning a generous 0.88 acres, providing peaceful views. This fantastic ranch-style home offers 1812 square feet of living space on the main level, with 912 additional finished square feet in the walkout basement â which includes a family room, bedroom, and full bath. Spacious, open floor plan boasts 9-foot tall walls throughout the first floor, with 10' tray ceilings in the great room, kitchen, dining area, and master bedroom. The well-appointed kitchen is an entertainer's delight, featuring hardwood cabinets, a huge kitchen island, pantry, and a 4-piece stainless steel kitchen appliance package. The solid surface countertops throughout the home exude quality and style. The great room becomes a cozy gathering place with a modern linear electric fireplace and the split ranch design places the master suite on a separate side of the house, ensuring privacy and tranquility. Each of the 3 bedrooms boasts ample space and natural light, providing a relaxing retreat for everyone in the household. Both full baths feature double sinks and private toilet rooms, offering convenience and privacy. The master ensuite is a true haven, featuring a large walk-in tiled shower. The mudroom entrance, complete with a coat closet, ensures a tidy transition from the three-stall garage to the main living area. Luxury plank flooring graces the common areas, while plush carpeting adds comfort to the bedrooms. Enjoy the private outdoor space and quiet wooded lot on the covered porch. Portage Woods is conveniently located near Michigan state line, airport, Notre Dame, and downtown South Bend. Set up a showing today and call this Home Sweet Home!
View additional info
Investor friendly - If you are looking for the next fixer upper in clay township this is the one for you. This home is going through a short sale no approved price at this time from the lender. Home is sold as is, where is.
Open House:
Sunday, 4/21 1:00-3:00PM
View additional info
Well maintained 4 bedroom 2-1/2 bath home in Audubon Woods. Close to Niles, MI and Notre Dame. Over 2300 living space has plenty of room for your family to spread out. All bedrooms are on the upper level with 2 full baths and laundry! Main level is very open concept with large living room/dining room and huge kitchen with walk-in pantry. Sliding doors to your deck to enjoy your summer evenings. Basement offers a roomy rec room for all that family playtime. Don't delay let this be your new home.
$198,000
20161 Crosswell South Bend, IN 46637
View additional info
This one-story gem offers a practical layout with 4 bedrooms, 2 bathrooms, and a 2-car garage - perfect for a family or anyone seeking a comfortable home. Conveniently located less than 15 minutes from the University of Notre Dame, it's also central to all that downtown Mishawaka and South Bend have to offer â shopping, restaurants, and more! Step inside to discover an inviting and open kitchen, living, and dining room area. This one-story home is spacious and functional, providing plenty of room for everyday living and gatherings. The main bedroom boasts its own en suite bathroom, offering a private retreat at the end of the day. Three additional bedrooms provide ample space for kids, guests, or even a home office or hobby room. Outside, a back deck invites you to relax and unwind, while the laundry room and 2-car garage offer practical convenience. This home has everything you need to create cherished family memories. Don't miss your chance to make it your own - schedule a showing today!
$148,400
51590 Pond South Bend, IN 46637
View additional info
This cute totally remodeled 3 bedroom, 1 bath home is just waiting for you! All new paint throughout, new flooring, new roof, new porch, new windows, new central air all new vinyl siding. The kitchen with granite counter tops is spacious. The kitchen has a separate eat in area along with a first floor laundry.
$3,495,000
17540 Dublin Granger, IN 46530
View additional info
Step into over 12,000 sq. ft. of custom luxury nestled in the highly sought gated community of Shamrock Hills.This home exudes timeless elegance and modern comforts.The grand foyer welcomes you to this expansive open-concept living space, drenched in natural light. The remarkable living room showcases one of the eight meticulously crafted fireplaces throughout the home.The adjacent gourmet kitchen boasts top-of-the-line appliances, adorned with luxurious marble countertops, butler pantry, and features a cozy hearth room.Five well-appointed bedrooms, including two luxurious primary suites with spa-like ensuite bathrooms.The home office boasts 18' ceilings that includes floor to ceiling windows.The walk out lower level includes a sleek wet bar, your very own theater room, well-appointed wine cellar, home gym, hearth room and two baths. A stunning pool, outdoor covered kitchen, expansive stone patio, fireplace and outdoor TVs ensure entertainment is always at your fingertips.
$230,000
20304 Ambleside South Bend, IN 46637
View additional info
**Multiple offers have been received, please submit highest and best offers by 5pm on Friday April 19th, with offers expiring no later than at 9pm.** Solid built one story home, constructed by Place Builders. Very well maintained with only one owner! Spacious living room with a vaulted ceiling and large picture window overlooking the backyard adding an abundance of natural light through the main level.ÂKitchen has plenty of cabinets, counter tops, a pantry and eat-in dining area that opens to the living room.ÂConvenient master ensuite with walk-in closet and main floor laundry. There are two additional bedrooms with one that includes french doorsÂmaking it a great option for an office or open play room.ÂUnfinished basement is insulated and ready to be finished, offering unlimited options for extra space and storage. Additional features include a newer roof, new HVAC in 2018, and water heater replaced in 2019, and low maintenance yard with concrete patio. Great location to restaurants, bike and walking paths, and the Michigan state line. Schedule a showing today!
$274,900
51343 Gee South Bend, IN 46628
View additional info
PRICE JUST REDUCED 25,000.00!!! OPEN HOUSE THIS SUNDAY APRIL 7 2-4 P.M. Spacious 3-Bedroom, 2 1/2 Bath Home on a peaceful cul-de-Sac in highly sought after Sandybrook Subdivision. Enjoy both a main living room, as well as an additional family room with beautiful built-ins & French doors leading to an outdoor deck. Kitchen includes appliances and boasts an abundance of cabinets, a food pantry, a large Breakfast Bar, and French doors leading to an outdoor deck, wonderful for outdoor entertaining! Formal Dining room for family dinners & those special occasions. Partially finished basement with a family room and 4th bedroom or office, providing additional flexibility. Attached 2-car garage. Take advantage of this incredible opportunity to own a very well maintained home with multiple upgrades. Brand new septic system 4 years ago and brand new roof 4 years ago. Well pump new in 2022. Master Bath updated in 2022 with granite & tub resurfacing.
$344,000
15725 Wagon Wheel Granger, IN 46530
Open House:
Sunday, 4/21 2:00-4:00PM
View additional info
Welcome to your dream home nestled in a charming Granger neighborhood! This home has been fully remodeled with modern lighting and hardware throughout. Make your way to the generously sized eat-in kitchen where you'll have an abundance of cabinetry and plenty of counterspace. Cozy up in the family room, complete with a masonry fireplace flanked by built-ins, perfect for chilly evenings spent relaxing with loved ones. Upstairs, retreat to the comfort of the primary suite, boasting ample space and a private en-suite bathroom. Three additional bedrooms offer versatility and comfort for family, guests, or home office space. Step outside to your private oasis â a spacious rear yard with a patio, ideal for entertaining, or simply unwinding after a long day. Let your imagination run wild as you envision summer barbecues and tranquil moments surrounded by lush greenery. Convenience meets functionality with a two-car garage, providing ample parking and storage space for your vehicles and outdoor gear. New roof in 2023. There is absolutely nothing left for you to do except move in! Don't miss your chance to make this exquisite property your own - schedule your showing today! Home is not part of the HOA so it is not subject to HOA restrictions. Remodeling completed by FarGo.
$1,295,000
51390 Colleen Granger, IN 46530
View additional info
Nestled on Appx.1.2 Acres in Shamrock Hills Gated Subdivision this Custom Built Home & Finished Walk-out Lower Level Embraces Elegant Nuances. Grand Foyer, Graceful Floating Curved Staircase,5 Bedroom Ensuites,Luxurious 1st & 2nd Floor Primary Bedrooms,"3 Laundry Rooms One on Each Level",Sunlit Great Room& Morning Room,Accessing the Patio and flowing into the Chef's Kitchen outfitted with a 6 Burner 48"Gas Cooktop & Butlers Pantry seamlessly connecting to the Formal Dining Room.The Finished Walk-out Lower Level presents a Family Room,Entertaining Space,Kitchenette,5 th Bedroom Ensuite,Gym. Further enhancing the allure are the a 3rd floor Flex Room,1st Floor Den that opens to a Charming Patio. This Design Intertwines Expansive Entertainment Areas with Cozy Living Spaces,Promising a Harmonious Lifestyle.
$449,500
17620 Innisbrook Granger, IN 46530
View additional info
RARE FIND! This gem of a villa has the best of all things! One of the few stand alone villas with a 3 car garage in Farmington Square has a beautiful view of trees and empty land off the large deck. The first floor features a large master suite with 2 walk in closets, walk in shower-- and walk in tub. Open concept great room and family room are situated off the eat in kitchen. Need a den or just another sitting room-- you will find this too on the first floor! Upstairs are a 2 very nice sized bedrooms and a fully remodeled bath. Basement is open and ready to be finished should you need the extra space. Freshly painted and newer carpet. This home is close to everything-- Notre Dame, Saint Mary's, shopping and dining.
View additional info
Excellent investment opportunity! Nice Starter Home or Investment Property. Make this home your own.
$169,000
52140 Prescott South Bend, IN 46637
View additional info
Beautiful, Modern & Updated 3 Bed, 1 Bath, Oversized 1 Car Garage + Basement Home! Brand New Roof w/Full Warranty! Lots of windows, Bright & Open Layout! All New Kitchen w/New White Cupboards, Solid Countertop, Gorgeous Refinished Hardwood Floor! All New Paint throughout! Remodeled Bathroom w/ New Vanity & Stone counter, Toilet & New Luxury Vinyl Floor! Large Finished Basement w/New Gorgeous Carpet! Private, Fenced Backyard. Wonderful place to call home! Close to Notre Dame for Awesome VRBO/Air BNB opportunities!***Passing Septic & Water test, reports attached***Over 25K worth of Updates!!!!!!
$409,000
17916 Ashmont South Bend, IN 46635
View additional info
This gorgeous open concept Sable Ridge Villa has 3 bedrooms, 3 full bathrooms, a stunning remodeled kitchen, 3 fireplaces, a beautiful sunroom, and a deck. The dining area is open to the living room with cathedral ceilings, which leads to the sunroom with access to the private deck. The updated kitchen is modern and spacious, has a fireplace and an eat-in area, floor to ceiling windows, and hardwood floors. The master bedroom has a large adjoining bathroom with a double vanity, a soaker tub, a walk-in shower, skylight, and an extra large walk-in closet. The lower level has a family room with a fireplace, many built-in bookshelves, south facing windows, the 3rd bedroom, an adjoining full bathroom, and the laundry room. Updates include: furnace 2011, A/C 2012, painted exterior cedar 2022, new roof/tear off 2018, kitchen remodel with Corian counters 2018, hall bath 2021, and in 2023 new sump pump, dryer, and water heater. This spacious villa was meticulously cared for by the owners for 20 years. You'll love the location, setting, and HOA services (attached).
$334,900
17461 Woodhurst Granger, IN 46530
View additional info
Check out this immaculate ranch in located in Farmington Square- Granger, IN. Entertaining is a blast in the open concept kitchen, dining, family room that opens up to the back deck, so whether your baking or outside grilling you can still be part of the party! Cooking is a joy in this new kitchen with solid surface counter tops, new appliances, and cabinets. Main level also offers 3 bedrooms and 2 full bathrooms- including a primary bedroom with bathroom and walk in closet. Both bathrooms are updated with new vanities and amazing tile showers! The lower level has a ton of space for storage and could be finished off if you need additional space. There is a bonus room downstairs that has a closet. The backyard has a deck, is very private and has a nice landscaped barrier, and is chain link fenced. You will have peace of mind for many years to come with all these new amenities plus brand new roof, AC, and appliances!
View additional info
The home is in the middle of a total renovations. Please verify room sizes and schools. Agent has interest in property. Please verify neighborhood. Please verify schools.
$515,000
52063 Fall Creek Granger, IN 46530
View additional info
Back on Market No Fault of Seller! Stunning home that sits up on a hill in Irongates Estates! Walk into this home which features neutral decor and refinished hardwood flooring on main level. Large kitchen with granite counter tops, stainless steal appliances opens up to the family room with fireplace and vaulted ceilings.Large master suite with a large walk in closet and private bath. Large mudroom with main level laundry room. Full basement provides room to grow and add value to the home. Enjoy the large front yard or the large patio during the warmer weather in your private beautifully landscaped yard.
$329,000
52186 Woodridge South Bend, IN 46635
View additional info
Nestled in the heart of Carriage Hills lies an extraordinary sanctuary waiting to embrace you with comfort and luxury. This haven boasts four expansive bedrooms and 2 1/2 baths, a symphony of elegance and functionality perfectly crafted for your every need.The kitchen, a culinary masterpiece, adorned with sleek countertops and modern appliances, invites you to create culinary symphonies for cherished gatherings with loved ones Enveloped by convenience and amenities, from schools to entertainment, this residence intertwines sophistication with the ease of modern living
$499,000
15972 Preswick Granger, IN 46530
View additional info
Back on the market due to no fault of the seller. Check out this stunner in popular Quail Ridge subdivision! This 4 bedroom, 2.5 bath home is located in Penn School district and a very quick drive to shopping & restaurants in Mishawaka. The primary bedroom is conveniently located on the 1st floor, with the other 3 bedrooms located upstairs. The open concept living area is perfect for entertaining family and friends. Large windows in the living area make the space feel bright and open. The living room also features a gas fireplace, perfect for cozying up on cool nights. The kitchen comes equipped with a large pantry, stainless steel appliances, and granite countertops. The basement is unfinished but has 3 egress windows already installed should you choose to finish it. Out back is a fully fenced in yard and patio area. Mature trees around the property offer beautiful foliage. The large 3 car garage offers plenty of storage space. This is a beautiful home in a desirable location and wonât last long â schedule your showing today!
$280,000
18339 Clairmont South Bend, IN 46637
View additional info
Come see this spacious family home boasting 5 bedrooms and 2.5 bathrooms. Huge first floor bedroom with an attached full bathroom! Nestled in a prime location near Martins Supermarket, University Park Mall, and Notre Dame, convenience meets comfort. Don't miss the chance to explore this gem today!
