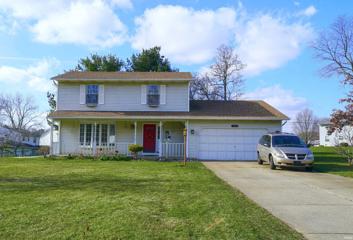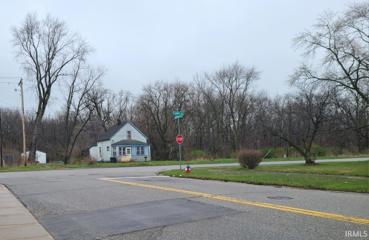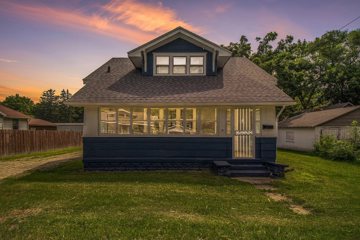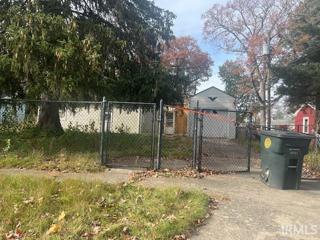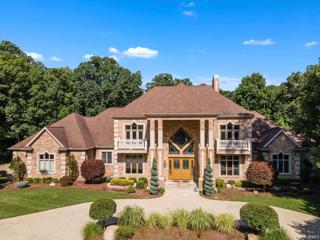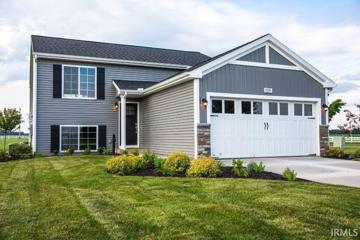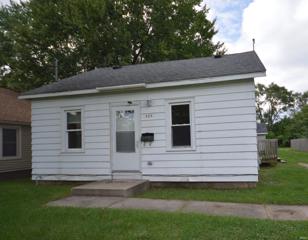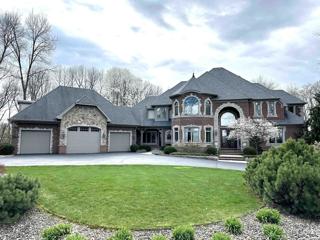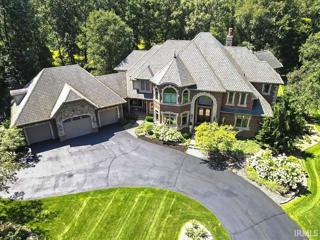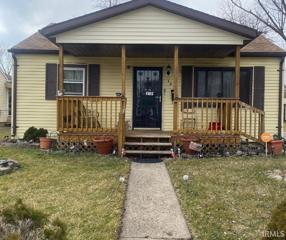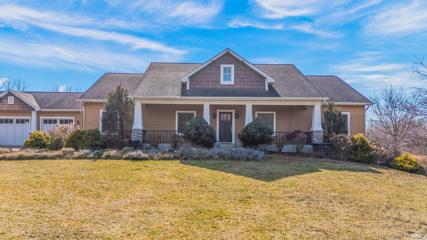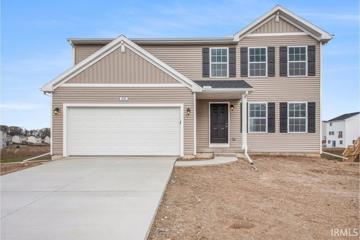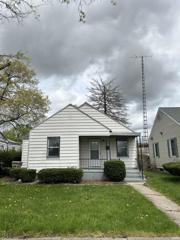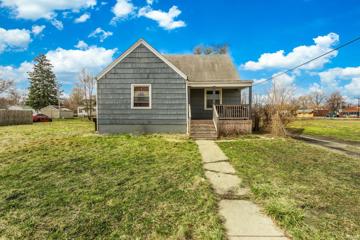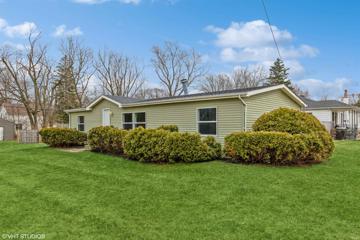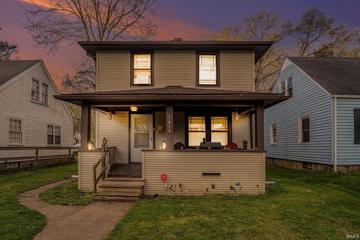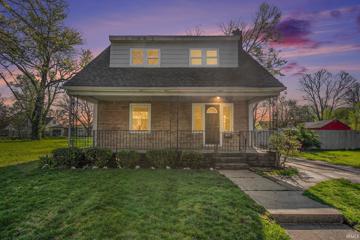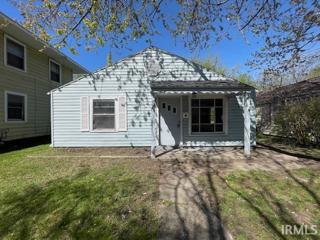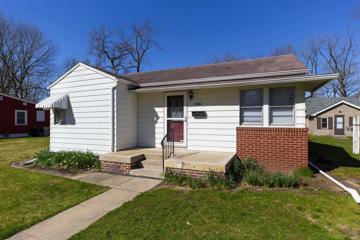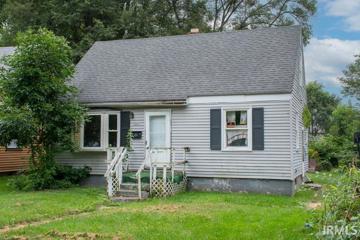New Buffalo MI Real Estate & Homes for Sale
We were unable to find listings in New Buffalo, MI
Open House:
Saturday, 5/18 12:00-2:00PM
View additional info
Don't miss this gorgeous executive home tucked at the back of popular Northwood Hills, Michiana! The unique contemporary layout with over 5,000 sq ft of living space creates a home perfect for entertaining. Don't miss the lovely 4 season room that will chase those winter blues away with so much sunshine. Enjoy the view of the private back yard and enjoy the visits from local wildlife. This home boast 4 bedrooms all with private bathrooms. Fully finished, walkout basement with guest suite and space for game room, play room or both. Lots of natural light makes this basement a pleasure to use as living space. Complete with whole house surround sound and pre plumbed for an outside kitchen and pool the entertaining options are endless. Come visit us at an open house on May 18th to beginning planning your first party in your new home! Showings start on May 16th. Schedule your private showing today because it's ALL ABOUT YOU!
$274,900
51343 Gee South Bend, IN 46628
View additional info
PRICE JUST REDUCED 25,000.00!!! OPEN HOUSE THIS SUNDAY APRIL 7 2-4 P.M. Spacious 3-Bedroom, 2 1/2 Bath Home on a peaceful cul-de-Sac in highly sought after Sandybrook Subdivision. Enjoy both a main living room, as well as an additional family room with beautiful built-ins & French doors leading to an outdoor deck. Kitchen includes appliances and boasts an abundance of cabinets, a food pantry, a large Breakfast Bar, and French doors leading to an outdoor deck, wonderful for outdoor entertaining! Formal Dining room for family dinners & those special occasions. Partially finished basement with a family room and 4th bedroom or office, providing additional flexibility. Attached 2-car garage. Take advantage of this incredible opportunity to own a very well maintained home with multiple upgrades. Brand new septic system 4 years ago and brand new roof 4 years ago. Well pump new in 2022. Master Bath updated in 2022 with granite & tub resurfacing.
View additional info
$155,000
55646 Grandview South Bend, IN 46628
View additional info
***Price Improvement*** Motivated Seller Schedule your showing today, this home is move in ready. New septic installed. The living room is spacious for gatherings and an enclosed front porch. The three bedrooms are on the second floor along with a full bath. The backyard is spacious with a lot of potential. Property is being sold As-is.
$54,150
913 Garden South Bend, IN 46619
View additional info
The property is a 2-bedroom 1 bath home located on a very large lot with a fenced yard. Chase Employees: Please see the Chase Acknowledgement for restrictions. Buyer must sign at offer/contract Please verify room sizes and taxes
$2,595,000
21533 Golden Maple South Bend, IN 46628
View additional info
Remarkable custom built home with amenities and attention to detail that will suit the most discerning taste. Sitting on 4 acres this modern / transitional designed home will accommodate a wide range of decorating styles. Welcoming foyer w/ custom made chandelier and curved glass staircase leading to the catwalk and two guest suites upstairs. Open great room w/ beautiful views out back, comfortable lounging area and insets above for artwork. A true theatre room that is soundproof with 12 stadium style power recliners and surround sound. Wonderful kitchen that can handle any size party w/ 60 inch Viking cooktop, Kitchen Aide Pro Line appliances: ovens (3), cabinet depth refrigerators (2), ice maker, wine cooler and trash compactor. Beautiful custom cabinetry by Ayr Cabinetry in Nappanee. Split floor plan with a master suite offering two walk-in closets, dual shower stall, jacuzzi tub and ample room to move around. Guest bedrooms are full size w/ ensuite baths. Exquisite den w/ ample built-ins, exercise room and don't miss the elevator! Light-filled, walk-out lower level with a fantastic bar that seats 13, additional kitchen, game area, craft room and guest quarters. The lot is a large, private space for relaxing among the trees. Extras includes smart home system by Creston that controls the lighting, audio, video, shades and security. Quality Anderson windows throughout, blackout shades, new carpeting, central vac, extensive lighting, elevator, 8' doors, main level and lower level laundry
$319,900
306 Wrenwood North Liberty, IN 46554
View additional info
New construction, 3 bedroom, 2 bath home in Potato Creek Crossing located in the Town of North Liberty, IN with easy access of S.R. 23, in the John Glenn School Corp. This home has an 85 year age advantage. Potato Creek is a nicely developed community with plenty of space to enjoy the great outdoors! RESNET ENERGY SMART NEW CONSTRUCTION, 10 YEAR STRUCTURAL WARRANTY. Welcome home to over 2000 sq. ft. of finished living space. The main floor features a dining nook and kitchen that opens to a large great room, all with vaulted ceilings to create an open and spacious effect. There are slider doors off the great room leading to a 10x10 treated deck. The kitchen will feature white cabinets, granite counters, tile backsplash, and SS appliances. The primary bedroom features an oversized WIC and private full bath to complete the upper floor. Daylight lower level has over 900 finished sq. ft. and includes a large rec room, 2 bedrooms, with daylight windows and a full bath to complete the living space.
$579,900
4302 Garden Oak South Bend, IN 46628
View additional info
Welcome to the 1600 square foot Gipper, our Irish Custom Homes best-selling ranch floor plan. This 4 bedroom 2 bathroom split floor plan features almost every upgrade available, including the GE Cafe line of stainless steel appliances, a custom range hood, luxurious waterfall quartz countertop kitchen island, locally built full-overlay custom cabinets with soft close doors and drawers with glass upper cabinets and a crown finish. Luxury vinyl plank flooring covers the entire main floor with upgraded casement and transom windows, trim, luxurious solid core doors and cabinet hardware. Herringbone tile backsplash covers both the kitchen and the floor to ceiling surround of the living room gas fireplace. The fireplace is flanked by stunning arched bookshelves and custom built-in cabinets. The calming master bedroom is customized with board & batten trim, tray ceilings, and a soothing wallpaper accent. The ensuite bathroom features upgraded quartz countertops, custom basketweave gray and metallic floor tile, a glass barn door enclosing the master shower with a custom tile niche and waterfall shower plumbing fixture. High-efficiency LED can lighting and upgraded light fixtures are featured throughout the entire main floor. The spacious dining and living room with cathedral ceiling and 9-foot sidewalls make this home rich with space. The finished basement includes the 4th bedroom, a full bath and entertainment area. A large deck offers a great outdoor living space to enjoy this tree lined lot. This home has not be started and though the builder has impeccable taste now is the time to make your own customized selections! So don't wait - inquire today! Seller financing/Land Contract available. (Terms Negotiable)
$149,900
505 W Maple North Liberty, IN 46554
View additional info
Move right in. This home is ideal. New carpet and flooring, freshly painted. Great floor plan. Nice sized lot, includes a large shed. New roof on the shed. Call today to schedule a showing.
View additional info
The 110 +/- acre (willing to split off house ). Madison Road country estate in northern Indiana is breathtaking and a must see! Sitting back a 1/2-mile-long secluded and winding, tree lined driveway sits this 8,687 Sq Ft custom-built home featuring 7 bedrooms and 4.5 bathrooms. Upon entering the home, you will notice the great room with 18'-foot ceilings featuring a floor to ceiling masonry fireplace which includes a one-of-a-kind waterfall to give you sounds of nature from the comfort of your home. Enjoy cooking and entertaining in the luxurious kitchen containing custom built cabinetry, hickory floors, and granite countertops. Just off the kitchen area is your formal dining room with access to the screened in porch for additional seating space. The main level also features a large primary bedroom suite complete with a fireplace and entrance to the back deck to enjoy those evening sounds of surrounding wildlife. Upstairs you will find 5 additional large bedrooms and 2 bathrooms. Featured in the lower level is a workout room, a wet bar, and an additional large room, but if you are looking to give your guests an epic experience, enjoy a movie in your private theatre room with seating and surround sound. Walkout from the lower level to the nature lover's paradise of a backyard where you will commonly see deer, fox, and turkey. The attached garage offers a 4-car parking space with an additional pole barn more storage/workshop area. The one-of-a-kind tree house was one of the families' favorites. Trails meander throughout the property with one trail leading out to the flower garden and flower covered pergola as you enter into the pool house/pool entertainment area. The pool house consists of a spacious living room, kitchen, and bathroom. The pool is a 20X50 oversized pool with depth of up to 10' making it a great are to hold those summer pool parties and cookouts. The 3-acre pond is just beyond the pool area through the alfalfa field. This pond is stocked with bass and hybrid fish. It's nothing to catch 30 fish in an hour. The property offers an easy 20-minute commute to downtown South Bend, IN and less than 30 minutes from Notre Dame University. Downtown Chicago, IL is less than 2 hours away
$2,300,000
26201 Madison North Liberty, IN 46554
View additional info
JOHN GLENN SCHOOL CORP!! The 20 +/- acre (additional acreage available)(90 acres) Madison Road country estate in northern Indiana is breathtaking and a must see! Sitting back a 1/2-mile-long, secluded, winding, tree lined driveway is this 8,687 Sq Ft custom-built home featuring 7 bedrooms and 4.5 bathrooms. Upon entering the home, you will notice the great room with 18' foot ceilings featuring a floor to ceiling masonry fireplace which includes a one-of-a-kind waterfall to give you sounds of nature from the comfort of your home. Enjoy cooking and entertaining in the luxurious kitchen containing custom built cabinetry, hickory floors, and granite countertops. Just off the kitchen area is your formal dining room with access to the screened porch for additional seating space. The main level also features a large primary bedroom suite complete with a fireplace and entrance to the back deck to enjoy those evening sounds of surrounding wildlife. Upstairs, you will find 5 additional large bedrooms and 2 bathrooms. Featured in the lower level is a workout room, a wet bar, and an additional large room, but if you are looking to give your guests an epic experience, enjoy a movie in your private theatre room with seating and surround sound. Walk out from the lower level to the nature lover's paradise of a backyard where you will commonly see deer, fox, and turkey. The attached garage offers a 4-car parking space with an additional pole barn more storage/workshop area. The one-of-a-kind tree house was one of the families' favorites. Trails meander throughout the property with one trail leading out to the flower garden and flower covered pergola as you enter into the pool house/pool entertainment area. The pool house consists of a spacious living room, kitchen, and bathroom. The pool is a 20X50 oversized pool with depth of up to 10' making it a great area to hold those summer pool parties and cookouts. The property offers an easy 20-minute commute to downtown South Bend, IN and less than 30 minutes from Notre Dame University. Downtown Chicago, IL is less than 2 hours away. John Glenn School systems!!
$107,450
137 N Chicago South Bend, IN 46619
View additional info
Welcome to 137 N Chicago. A Cozy and inviting two-bedroom, two-bathroom bungalow! This charming home features a practical layout with a comfortable living space, perfect for family gatherings or quiet evenings. Enjoy the outdoors in the backyard space, ideal for relaxation and entertaining. Located in a friendly neighborhood, this bungalow is close to amenities and offers a warm atmosphere to call home. Don't miss out on this opportunity for simple, comfortable living!
View additional info
Welcome to Osborne Road! Located minutes from Potato Creek State Park, this practically net zero home features an open floor plan with tons of natural light, 4 bedrooms, 3 full bathrooms on a walk out basement all nestled on 20 acres! There was no detail overlooked when building this home! 2x6 construction with an inch of foam insulation, solar panels and a hybrid electric water heater make this home almost self-sufficient! Inside you will find an oversized kitchen with ample cabinet space and quartz countertops open to the large living room which boasts hardwood floors and abundant natural light! On one side of the house, you will find 2 generously sized bedrooms sharing a full bath with two vanities. The primary suite is privately placed on the other side of the home complete with a large walk-in closet and ensuite with a tile walk in shower, soaking tub and double vanity sink. The fully finished walkout basement provides an additional large living space, 4th bedroom, full bath a large extra bonus space and a HUGE storage room! Enjoy the peace and serenity out back on the oversized flagstone patio with extensive landscaping! The detached 3 car garage is easily accessible with the covered walk way from the rear of the house. This property also offers 20 acres of land complete with fruit trees, blueberry bushes and mowed trails throughout the property! This home is truly a must see!
$294,900
303 Shamrock North Liberty, IN 46554
View additional info
MOVE IN READY New Construction. 4 bedroom, 2.5 bath home in Shamrock Estates located in the John Glenn school district. This home has an 85 year age advantage and is the only new home construction at this price point. RESNET ENERGY SMART NEW CONSTRUCTION-10 YEAR STRUCTURAL WARRANTY. Over 1,800 sqft. two story home designed to optimize living space without sacrificing storage. Beginning on the main floor, an open concept layout greets with a large great room open to the dining nook. Spacious kitchen will feature white cabinets, a breakfast bar with pendant lighting, granite counters, tile backsplash, and SS appliances; range, microhood, dishwasher, and refrigerator. Tucked away but easily accessed are a powder bath and laundry room, accessed from the mudroom, completing the main level. Upstairs find the spacious, primary bedroom suite, with a large WIC and private full bath. 3 additional bedrooms and another full bath complete this home with comfort and style in mind.
View additional info
ONE STORY HOME - INTERIOR HAS BEEN TOTALLY UPDATED & NEW - NEW FLOORING, KITCHEN - CABINETS, COUNTERR TOP, SINK & STOVE/OVEN. ALSO NEW BATHROOM. ALL YOU HAVE TO DO IS MOVE-IN & UNPACK. DETACHEDD 2 CAR GARAGE. PARTIALLY FENCED BACKYARD. CLOSE TO DOWNTOWN & BUS LINE.
$131,250
413 S Falcon South Bend, IN 46619
View additional info
Welcome to 413 S Falcon St. A well-maintained 3-bedroom, 1-bath property spread across 1,314 sq ft. Take advantage of this rare opportunity to secure a lucrative income-producing investment property with the assurance of $1,380 monthly income from Section 8. Whether you're a seasoned investor or new to the market, this property offers a solid foundation for financial success in the real estate realm.
$176,500
1654 N Meade South Bend, IN 46628
View additional info
This is a Fannie Mae Homepath home. Welcome to your newly remodeled three-bedroom, two-bathroom home! This property boasts a full renovation, featuring brand-new granite countertops, modern lighting fixtures, new flooring, and a fresh coat of paint throughout. The kitchen has been completely upgraded with new cabinets, providing ample storage space for all your culinary needs. Both bathrooms newly renovated also. New HVAC and water heater. Outside, you'll find new siding for durability. The two-car detached garage offers convenient parking and additional storage options. Situated on a spacious corner lot, this home provides plenty of outdoor space. Don't miss the opportunity to make this updated home yours. Schedule a showing today and experience the luxury of modern living in this move-in-ready home!
View additional info
Charming two-bedroom, one-bath home. This delightful residence features a floor plan that offers a seamless flow between the living room, dining and kitchen area. The updated kitchen is equipped with newer appliances and ample cabinetry ideal gathering around meals. The lower-level features additional space for gathering and entertaining. Outside you'll find a detached garage perfect for parking and/or additional storage. This home is surrounded by a well-maintained yard offering a relaxing outdoor space perfect for entertaining or just simply enjoying the fresh air. Located close to local amenities, schools and parks. This property is perfect for those seeking a convenient lifestyle. Don't miss the opportunity to make this lovely house your new home!
View additional info
Back on market at no fault of the seller! Great investment property or affordable starter home! Nearly turnkey and solid as a rock. Remodeled just a couple years ago. Newer roof, windows, vinyl siding, pex plumbing. Make this home your own or start enjoying some cashflow in 2024! Extra lot to the north included as well! Sold as-is.
Open House:
Saturday, 5/18 2:00-4:00PM
View additional info
Rare find in popular River Crossing, Mishiana! This large well maintained 4 bedroom home is ready for a new owner. Great floor plan with living room and dining room flowing into each other for easy entertaining and a separate family home tucked at the back of the home. 4 bedrooms on the upper level with owners suite. Finished basement space make for extra living space with an extra half bath and laundry. Large driveway with side loading garage. Don't miss the fully fenced in yard that feels more like a park, with a waterfall feeding into the pond complete with beautiful goldfish. Hurry to see this one because IT'S ALL ABOUT YOU. OPEN HOUSE SATURDAY 5/18 2:00-4:00
$83,400
1613 Obrien South Bend, IN 46628
View additional info
Investment opportunity or homebuyers, this home ticks all the boxes. Well maintained hardwoods throughout, large bedrooms and bath on second level. Unfinished basement with washer/dryer hookups. 1 car detached garage. Total tear-off roof, December 2023, new water heater 2024, sewer lines scoped and cleaned 2024. Washer and Dryer belong to current tenant and are excluded from sale.
$135,000
1638 N Obrien South Bend, IN 46628
View additional info
Don't miss out on this recently renovated property near downtown South Bend and Notre Dame campus. Updates include interior and exterior paint, new kitchen countertops and appliances, new kitchen flooring, new bathroom vanity and reglazed tub, and all new windows on the second floor. You'll love the beautifully refinished hardwood floors, and there's an additional half bath in the basement for extra convenience. And don't forget the double lot, fenced yard, and detached garage to top if all off! Fireplace and AC unit are not warranted- seller has not used them and does not know if they work.
$95,000
1233 Huey South Bend, IN 46628
View additional info
Great single level house! No stairs. The house features plank flooring, laundry room, back deck and a detached storage garage. House currently rented for $1000, do not disturb resident. Current lease in place until April 2025, tenant rights. Perfect for an investor looking for a cash flowing property.
$114,900
1309 O'Brien South Bend, IN 46628
Open House:
Sunday, 5/19 2:00-4:00PM
View additional info
Open House- Sunday, 5/19/24 from 2:00-4:00pm. Welcome to your charming new home on the west side of town! This cozy 2-bedroom, 1-bathroom home offers a warm and inviting atmosphere with original hardwood flooring throughout the entire home. Perfect for first-time homebuyers, this property features a spacious living room with both bedrooms conveniently located nearby. The bright and airy kitchen has beautiful wood cabinets, making it ideal for making meals or entertaining. Additionally, with a full-sized basement, fenced-in backyard, and 2-stall garage, this home is not only perfect for homeowners but also makes an excellent investment property. Don't miss out on the opportunity to make this adorable home your own! Schedule a showing today. Property is being sold in AS-IS condition.
View additional info
Great opportunity to make this home your own. Good bones just minor decorating changes. Large lot Motivated seller

