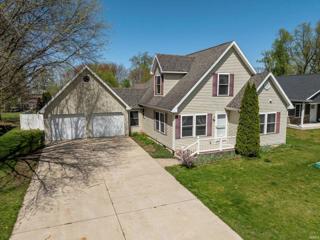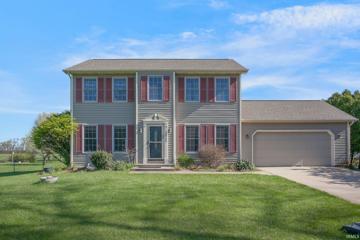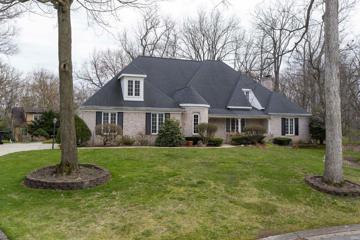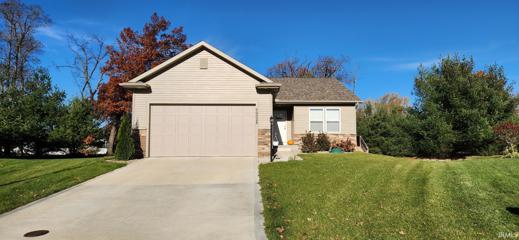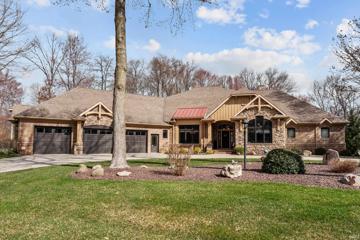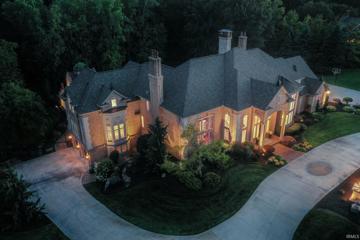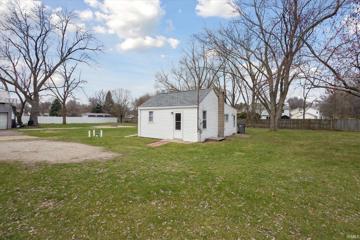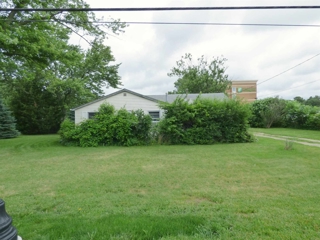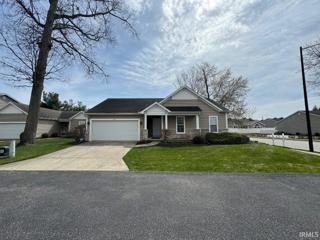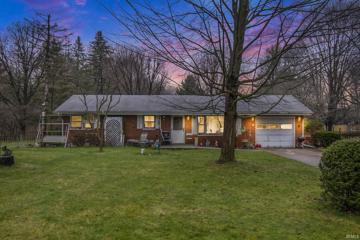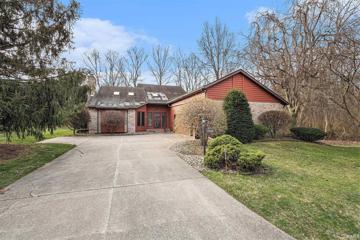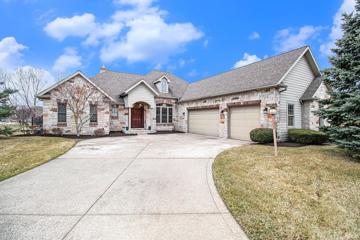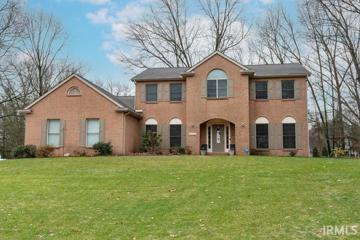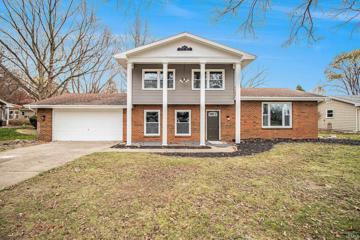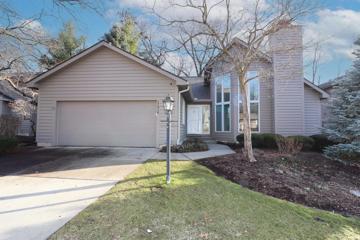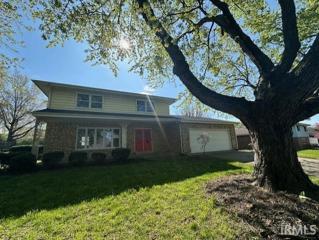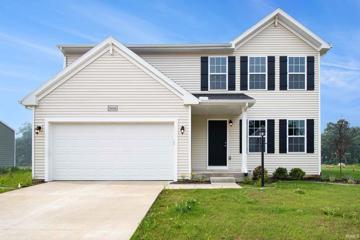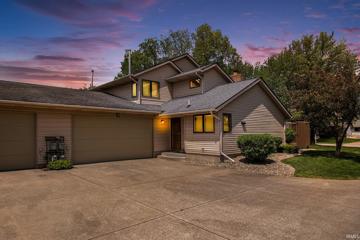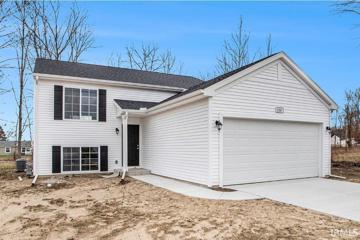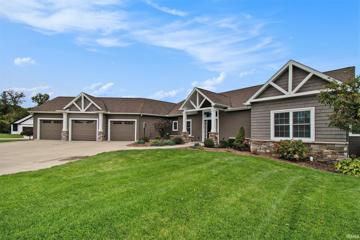Edwardsburg MI Real Estate & Homes for Sale
We were unable to find listings in Edwardsburg, MI
$285,000
26087 Lake Terrace Elkhart, IN 46514
View additional info
Your opportunity has arrived!!! This spacious 3-bedroom,3-bath home is near Simonton Lake on a .53-acre lot. With a few updates, you can make it the home of your dreams. *The property offered "As-Is"
$329,900
12659 Day Mishawaka, IN 46545
View additional info
Here is your opportunity to own a piece of Day Rd history. Known by many via the affectionate nickname of "home with the racetrack", this stunning one owner home is on the market for the first time ever and has 3 beds 2 1/2 baths. With over an acre of space to make memories, you're sure to enjoy the rest of Spring and the coming summer on the back deck. The fenced in backyard boasts two mature apple trees and ample space for gardening. Passing septic and well inspections in hand for peace of mind. Schedule your showing today!
$392,900
12087 Day Mishawaka, IN 46545
View additional info
Experience the epitome of your ideal home! Nestled on 1.08 acres within the prestigious Penn school system and close shopping/local conveniences, this remarkable property presents a captivating living environment. Meticulously kept grounds with a variety of plants, including a large garden/wildflower (near zero maintenance required on wildflowers), it offers a serene retreat with lots of wildlife/birds. The sellers have loved and enjoyed this property for the last 36 years.ÂThis enchanting 5-bedroom, 3-bathroom abode promises an unmatched living experience. Step inside to discover a stunning kitchen, fully updated just five years ago. Luxurious granite countertops, sleek stainless-steel appliances, and Bosch appliances adorn this space, seamlessly connecting to spacious living areas, perfect for entertaining guests. Take in wonderful views through the oversized kitchen window while enjoying the multiple skylights throughout. Unwind on the large composite deck, or find serenity on the enclosed porch amidst tranquil surroundings, where a hot tub invites relaxation. The property boasts a whole-house generator and easy-to-work-with sandy loam soil, ensuring convenience and functionality. The expansive basement offers ample storage and endless possibilities for customization. Every detail of this dream retreat has been carefully curated for your comfort and enjoyment. Large neighboring lots. Irrigation system. Experience the allure of exceptional amenities and an enchanting yard â welcome to your new sanctuary. This listing could include an additional buildable lot with a 1.5 car garage on it (total price of both lots is $453,900).. All necessary lawn equipment, garage cabinets, and furniture for sale as well.
$453,900
12087 Day Mishawaka, IN 46545
View additional info
Experience the epitome of your ideal home! Nestled on 2.2 acres within the prestigious Penn school system and close shopping/local conveniences, this remarkable property presents a captivating living environment. Meticulously kept grounds with a variety of plants, including a half-acre of vibrant wildflowers (near zero maintenance required), it offers a serene retreat with lots of wildlife/birds. The sellers have loved and enjoyed this property for the last 36 years.ÂThis enchanting 5-bedroom, 3-bathroom abode promises an unmatched living experience. Step inside to discover a stunning kitchen, fully updated just five years ago. Luxurious granite countertops, sleek stainless-steel appliances, and Bosch appliances adorn this space, seamlessly connecting to spacious living areas, perfect for entertaining guests. Take in wonderful views through the oversized kitchen window while enjoying the multiple skylights throughout. Unwind on the large composite deck, or find serenity on the enclosed porch amidst tranquil surroundings, where a hot tub invites relaxation. The property boasts a whole-house generator and easy-to-work-with sandy loam soil, ensuring convenience and functionality. The expansive basement offers ample storage and endless possibilities for customization. Every detail of this dream retreat has been carefully curated for your comfort and enjoyment. Large neighboring lots. Irrigation system. Experience the allure of exceptional amenities and an enchanting yard â welcome to your new sanctuary. This listing includes an additional buildable lot with a 1.5 car garage on it. (Could purchase just the house and the lot the homes sits on for $392,900.00). All necessary lawn equipment, garage cabinets, and furniture for sale as well.
$450,000
17580 Bending Oaks Granger, IN 46530
View additional info
Get into this Knollwood West home that's ready for you to make it your own, Michiana! You cannot build this quality for this price. There is a lot of space with three bedrooms on the upper level and one on the main level that can be used as a home office. Enjoy the luxury of the Owner's Suite with a fully renovated private bath. Both the Living Room and Family room feature fireplaces. Spend summer evenings in your screened-in porch or on the patio overlooking the well cared for landscaping. The kitchen has an island with a built-n Jenn-Air cooktop. It also has a wall oven. There are two half baths on the main floor as well as a laundry room. The basement is an open canvas awaiting your vision. Schedule your showing TODAY because this home is ALL ABOUT YOU!!!
$309,900
50026 Brynnwood Elkhart, IN 46514
View additional info
Excellent opportunity to own a 3 bedrooms and 2 bathrooms that looks like a brand new property with only 2 years of built. Feels like county living in this subdivision north of Elkhart close to the State line. Unfinished full basement offers countless opportunities. Do not miss it and scheduled your appointment today!
$1,259,900
30405 Deer Granger, IN 46530
Open House:
Saturday, 5/18 11:00-1:00PM
View additional info
Come home to this stunning custom ranch in Grangerâs premier Copperfield. Built by KW Yoder as the builderâs personal residence, this showstopper was featured in Elkhart Countyâs Parade of Homes and is ready to surprise and delight its new owners. As you enter the foyer you will be captivated by the soaring ceilings and exquisite features like the grand columns and elegant custom millwork with details that connect the spaces throughout the home. The open floor plan features a formal dining room with tray ceiling and nice sconces flanking the large windows. The great room features 12-foot ceilings and a large fireplace with stone surround, a gorgeous mantle, and custom cabinetry. Your spacious kitchen opens to the great room and sun room and features abundant quartz countertops, custom cabinetry, stainless steel appliances, a large center island, walk-in pantry, gas cooktop with pot filler, and instant hot water in the sink. You will spend most of your time in the incredible sunroom with cathedral ceiling, stone floor, abundant windows, and doors to both the fenced area of the yard and the private veranda. The main-level master suite has its own double-sided fireplace as well as an en-suite bath including a walk-in tile shower, heated tile floor, jetted tub, and walk-in closet with one of the homeâs three laundry rooms. A guest suite with en-suite bath, third bedroom or office, and mudroom with laundry round out the main level. Your spacious basement features lookout windows, two more large bedrooms, a kitchenette, home theater with 7.1 surround sound, another office, third laundry, and a large mechanical and storage area. The expansive three-car garage features four overhead doors, access to the basement, and included cabinetry. The entire home is encased in brick and stone giving a stately, refined character from all angles. Sitting on a double lot, the property features one and a half acres of park-like beauty, with a full irrigation system to keep it looking beautiful. Between Elkhart and Granger, near the Michigan state line, this home is near plentiful options for shopping, dining, and entertainment. Just 25 minutes to the University of Notre Dame, 15 minutes to the RV capital of the world, and under two hours to Chicago. Schedule your private showing today.
$3,495,000
17540 Dublin Granger, IN 46530
View additional info
Step into over 12,000 sq. ft. of custom luxury nestled in the highly sought gated community of Shamrock Hills.This home exudes timeless elegance and modern comforts.The grand foyer welcomes you to this expansive open-concept living space, drenched in natural light. The remarkable living room showcases one of the eight meticulously crafted fireplaces throughout the home.The adjacent gourmet kitchen boasts top-of-the-line appliances, adorned with luxurious marble countertops, butler pantry, and features a cozy hearth room.Five well-appointed bedrooms, including two luxurious primary suites with spa-like ensuite bathrooms.The home office boasts 18' ceilings that includes floor to ceiling windows.The walk out lower level includes a sleek wet bar, your very own theater room, well-appointed wine cellar, home gym, hearth room and two baths. A stunning pool, outdoor covered kitchen, expansive stone patio, fireplace and outdoor TVs ensure entertainment is always at your fingertips.
$110,000
14223 1/2 Day Mishawaka, IN 46545
View additional info
Move in ready tiny-home in PHM schools! Many recent upgrades including new siding, new roof and new carpet. Buyers will love the open floor plan with luxury vinyl plank in the main living area and new carpet in the bedrooms. This tiny space is well appointed and makes an amazing affordable home. Mature trees all around give a sense of privacy while being minutes from shopping, restaurants and schools. Call today for your private showing.
$399,000
15467 Douglas Granger, IN 46530
View additional info
LOOKING FOR AN INVESTMENT OPPORTUNITY? HIGH TRAFFIC, COMMERCIAL AREA WITH TREMENDOUS DEVELOPMENT POTENTIAL. IDEAL LOCATION FOR A PROFITABLE INVESTMENT FOR THE ENTERPRISING PERSON OR COMPANY. ACROSS THE STREET FROM WSBT STATIONS & NEXT DOOR TO THE HOLIDAY INN ON DOUGLAS RD.
$360,000
5502 Getty Granger, IN 46530
View additional info
Welcome to the Main Street Villa, a charming residence conveniently located across from the esteemed Saint Joseph Regional Medical Center Hospital. This property offers easy access to University Park Mall and the shopping district along Grape Rd. This home features vaulted ceilings in the great room, a fireplace, and an upgraded kitchen with new appliances, granite countertops, flooring, and refinished cabinets. A fenced courtyard, main level laundry, and a newly installed HVAC system add to the convenience and comfort of living here. The property includes a freshly painted interior, new carpeting, and a spacious fenced patio in the yard. The main level includes a versatile third bedroom/den with French doors. The finished basement provides additional living space with a second kitchen, bedroom/den, game room, half bath, and bonus room with an egress window. With its modern upgrades and proximity to shopping and amenities, this home offers a blend of comfort and convenience. Don't miss this opportunity!
$244,900
12179 McKinley Mishawaka, IN 46545
View additional info
Cozy home on Mckinley Highway giving a rural feeling on just under 5 acres of land but with the accessibility of city living! This 3 bedroom, 1 bath house has a ton of unique features with lots of land for projects and outdoor hosting. The full unfinished basement gives extra room for storage or office space. It also features an attached garage for parking and a shed for storage.
$429,900
17620 Innisbrook Granger, IN 46530
View additional info
RARE FIND! This gem of a villa has the best of all things! One of the few stand alone villas with a 3 car garage in Farmington Square has a beautiful view of trees and empty land off the large deck. The first floor features a large master suite with 2 walk in closets, walk in shower-- and walk in tub. Open concept great room and family room are situated off the eat in kitchen. Need a den or just another sitting room-- you will find this too on the first floor! Upstairs are a 2 very nice sized bedrooms and a fully remodeled bath. Basement is open and ready to be finished should you need the extra space. Freshly painted and newer carpet. This home is close to everything-- Notre Dame, Saint Mary's, shopping and dining.
$840,000
18044 Erin Granger, IN 46637
View additional info
A newer development with proven appreciation, this Bradford Shores villa is centrally located between South Bend and Granger. Being less than five miles from Notre Dame provides access to dining, shopping, bike paths, easy access to the toll road, and highly rated schools. The main floor of this home hosts a master suite with custom ensuite bathroom and a spacious walk-in closet. With an eat-in kitchen island, walk-in pantry, and open dining room, this home is ready to entertain. Off the kitchen is the spacious great room with stone fireplace and built in bookshelves. The main floor is complete with an office and additional bath. The mud room with built in cubbies opens up to a large laundry room with storage. The finished lower level provides a two additional bedrooms, full bath, workout room and additional storage. The exterior includes an entertaining space with pation and seat wall as well as a covered porch with full stone gas fireplace. Fully landscaped with an automatic sprinkler system. This home is a must see!
$750,000
18013 Erin South Bend, IN 46637
View additional info
Check out this stunning waterfront villa in popular Bradford Shores that's just a quick 10 minute drive to Notre Dame and near Knollwood Country Club, the toll road, and all the restaurants/shopping in the area! This 4 bedroom, 3.5 bathroom home sits on .86 acres, giving you plenty of space to spread out. The adjacent lot (18008 Erin Ct) is also for sale if youâre looking for even more land! The house has over 4,500 finished square feet between both levels. The main level features a semi-open floor plan with a large eat-in kitchen, formal dining area, and spacious living room. 3 bedrooms and 2.5 baths are also located on the main level. The lower level has the other bedroom and full bathroom, as well as an incredible wet bar and sun room, perfect for entertaining. Out back on the new deck, youâll get to enjoy an unobstructed view of the water. This is your chance to own waterfront property in this luxury neighborhood and it wonât last long, so schedule your showing today!
$499,000
52063 Fall Creek Granger, IN 46530
View additional info
Stunning home that sits up on a hill in Irongates Estates! Walk into this home which features neutral decor and refinished hardwood flooring on main level. Large kitchen with granite counter tops, stainless steal appliances opens up to the family room with fireplace and vaulted ceilings.Large master suite with a large walk in closet and private bath. Large mudroom with main level laundry room. Full basement provides room to grow and add value to the home. Enjoy the large front yard or the large patio during the warmer weather in your private beautifully landscaped yard.
$329,000
52186 Woodridge South Bend, IN 46635
View additional info
Nestled in the heart of Carriage Hills lies an extraordinary sanctuary waiting to embrace you with comfort and luxury. This haven boasts four expansive bedrooms and 2 1/2 baths, a symphony of elegance and functionality perfectly crafted for your every need.The kitchen, a culinary masterpiece, adorned with sleek countertops and modern appliances, invites you to create culinary symphonies for cherished gatherings with loved ones Enveloped by convenience and amenities, from schools to entertainment, this residence intertwines sophistication with the ease of modern living
$409,000
17916 Ashmont South Bend, IN 46635
View additional info
This gorgeous open concept Sable Ridge Villa has 3 bedrooms, 3 full bathrooms, a stunning remodeled kitchen, 3 fireplaces, a beautiful sunroom, and a deck. The dining area is open to the living room with cathedral ceilings, which leads to the sunroom with access to the private deck. The updated kitchen is modern and spacious, has a fireplace and an eat-in area, floor to ceiling windows, and hardwood floors. The main bedroom has a large adjoining bathroom with a double vanity, a soaker tub, a walk-in shower, skylight, and an extra large walk-in closet. The lower level has a family room with a fireplace, many built-in bookshelves, south facing windows, the 3rd bedroom, an adjoining full bathroom, and the laundry room. Updates include: furnace 2011, A/C 2012, painted exterior cedar 2022, new roof/tear off 2018, kitchen remodel with Corian counters 2018, hall bath 2021, and in 2023 new sump pump, dryer, and water heater. This spacious villa was meticulously cared for by the owners for 20 years. You'll love the location, setting, and HOA services (attached).
$295,000
56122 Andrea Mishawaka, IN 46545
View additional info
This Quad-Level home offers both style and practicality, boasting a convenient location less than a mile from PENN HIGH SCHOOL. Renovations in recent years ensure modern comfort and aesthetics, including a new kitchen in 2022, fresh carpet and paint in 2021, new primary bath 2021, updated heating and cooling systems 2018 AND a new roof in 2024! As you enter, the living room welcomes you with its cozy ambiance and tasteful decor. Moving into the updated kitchen, you'll find modern amenities and ample space, with large windows offering views of the expansive backyard. It's the perfect setting for both relaxation and entertaining, seamlessly blending indoor comfort with outdoor beauty. Outside, a spacious fenced yard offers privacy and security, complemented by a 10 x 12 storage shed for added convenience. Situated off Jefferson East of Bittersweet Road, this home enjoys proximity to schools, libraries, and easy access to Mishawaka and Elkhart. This meticulously maintained home presents an opportunity for comfortable living in a desirable location.
$240,000
52634 Helvie South Bend, IN 46635
View additional info
What an opportunity to have a 4 bedroom 2.5 bath home in a very desirable subdivision. This home also offers a large back yard with 2 stall attached garage. This parcel is close to shopping and restaurants.
$344,900
50683 Thumper Elkhart, IN 46514
View additional info
New construction home in Deerfield Estates, located in Elkhart school district. RESNET ENERGY SMART NEW CONSTRUCTION-10 YEAR STRUCTURAL WARRANTY. This home is 20 years newer than other homes in this price point. Over 1,800 sqft. two story home designed to optimize living space without sacrificing storage. Open concept layout features large great room that flows into the dining nook. Spacious kitchen will feature white cabinets, a breakfast bar with pendant lighting, quartz counters and tile backsplash. Also includes stainless steel range, micro hood, dishwasher & refrigerator. Tucked away but easily accessed are a powder bath and laundry room, accessed from the mudroom, completing the main level. Upstairs find the spacious, primary bedroom suite, with a large WIC and private full bath. 3 additional bedrooms and another full bath complete this home with comfort and style in mind. Home also includes 2 car attached garage, covered front porch entry, garage door opener with 2 remotes & keypad plus a 10x10 patio.
$239,900
3614 Raleigh Mishawaka, IN 46545
View additional info
Welcome home to this adorable villa located in the desirable Savannah Pass, which offers tranquil luxury living with the comforts of modern conveniences at your fingertips. Take a step inside and you will notice the open floor-plan that flows from the kitchen and into the dining and living room space. The kitchen has plenty of cabinets and counters while showcasing an eye-catching backsplash. The large master suite features a large walk-in closet, soaking tub with separate walk-in shower. The laundry is also conveniently located across from the walk-in closet in the master bedroom. Take notice of the cozy and private outdoor patio area with its very own gazebo because this is where you will want to spend your time relaxing and enjoying the outdoors. This villa is ready for you to call home so do not miss your opportunity.
$204,900
1313 Drive Elkhart, IN 46514
Open House:
Sunday, 5/19 12:00-2:00PM
View additional info
**OPEN HOUSE MAY 19TH 12-2PM!**Welcome to your dream condo! Nestled in Brookwood Condos, this recently renovated condo epitomizes comfort, coziness, and effortless living. This unit boasts a spacious primary suite with double closets. Upstairs, you will find two additional bedrooms, plenty of closet space, and an additional full bath. The heart of this home lies in its spacious living room with vaulted ceilings and wood burning fireplace. The kitchen has brand new stainless steel appliances and a large breakfast bar/island. The dining room overlooks the private patio. Never worry about parking again with the convenience of an attached two-car garage, providing ample space for your vehicles and storage needs! Do not miss out on the opportunity to experience low-maintenance living!
$344,900
50579 Thumper Elkhart, IN 46514
View additional info
New construction Home 60 days from completion, a short walk from Boot Lake Nature Preserve. Elkhart Community School District. This home is the only new construction at 168$ a sq ft in Elkhart! RESNET ENERGY SMART, 10 YEAR STRUCTURAL WARRANTY. Welcome home to an open concept, raised ranch style home, which includes 2,060 square feet of finished living space on two levels. The main level features a spacious open concepts great room and kitchen, both with vaulted ceilings. The large kitchen includes a 48 inch extended edge island, white cabinets, granite counters and tile backsplash. Patio slider door in great room has access to a 10x10 deck. The primary bedroom suite is also located on the upper level and includes a private bath that opens to a spacious walk-in closet with exterior windows for natural lighting. The lower level features a rec room, 3 bedrooms each with a daylight window and a full bath.
View additional info
Welcome to this executive luxury home located in Hidden Lake Reserve on the north side of Elkhart! Featuring custom kitchen cabinetry with stainless appliances, island with gas cooktop & seating, tile backsplash, plus a walk in pantry. Five bedrooms including two ensuites, walk in closets in every bedroom, four full bathrooms, entire main level ADA compliant, 10 foot ceilings, roll-in outdoor hot tub/spa, main level laundry & mud room, four season sunroom, gym, craft room, office, generator ready, underground dog fence, three car oversized garage with a private staircase to the basement, & so much more. Over 4,500 square feet of finished space plus two large unfinished storage areas. Come take a look today!
