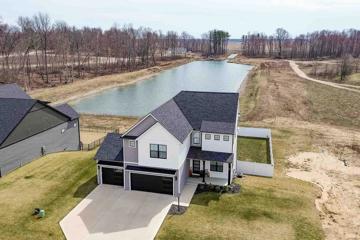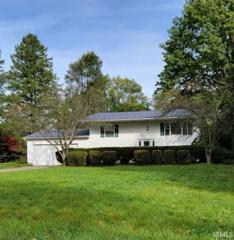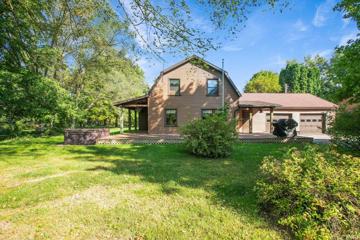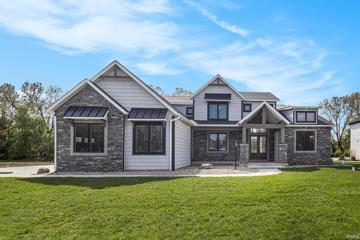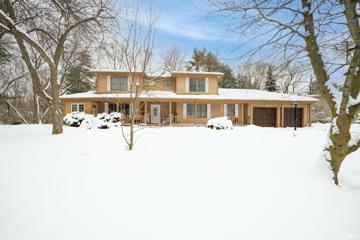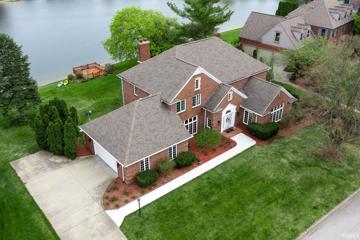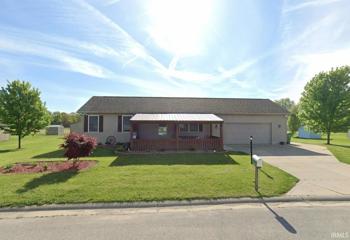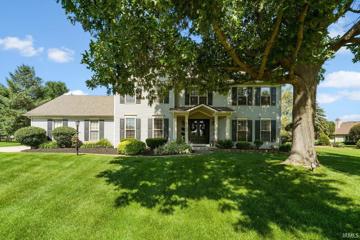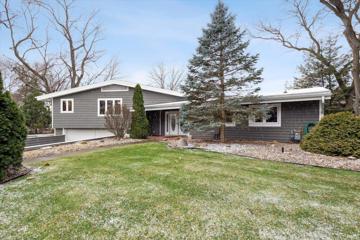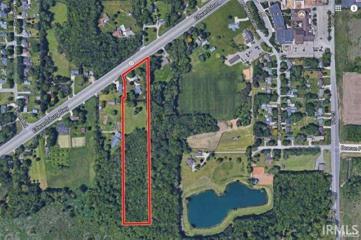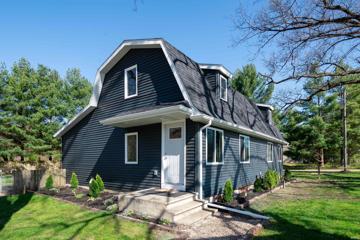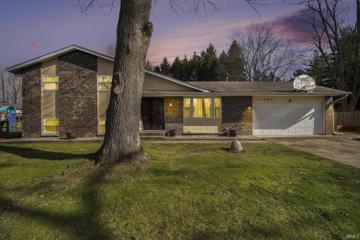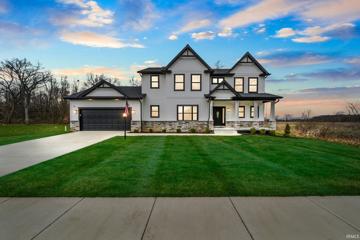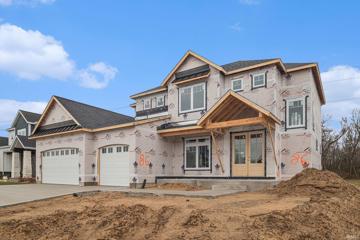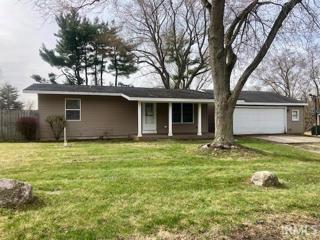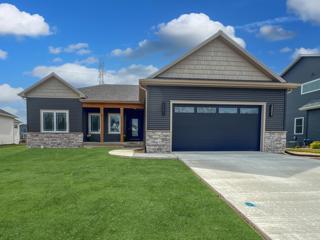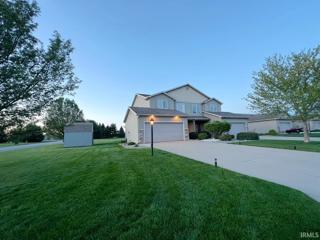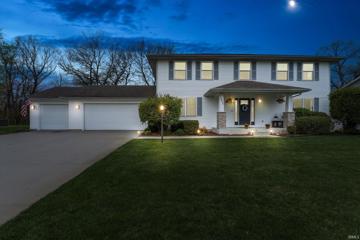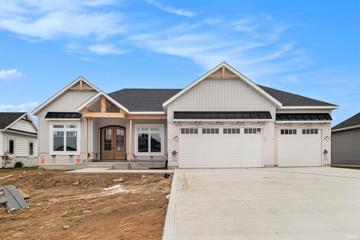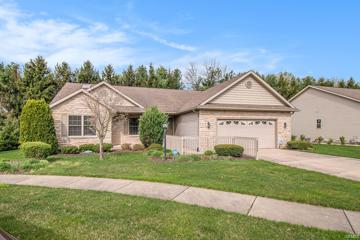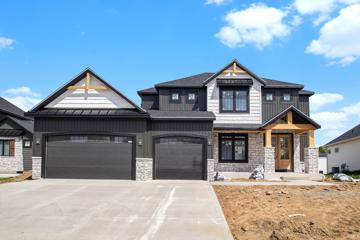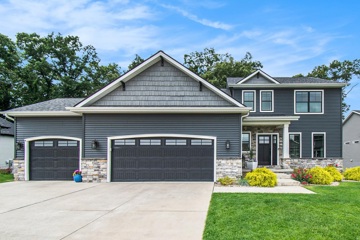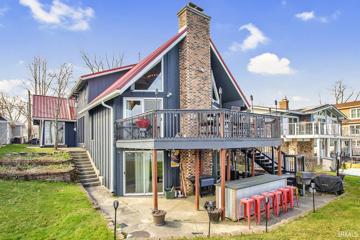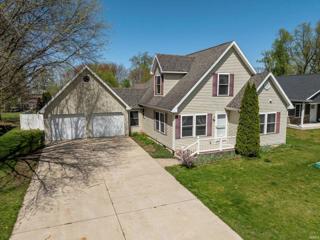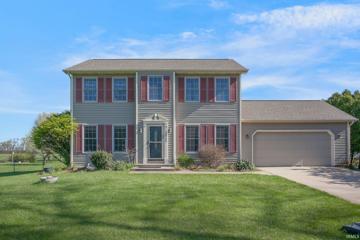Edwardsburg MI Real Estate & Homes for Sale
We were unable to find listings in Edwardsburg, MI
$729,000
13009 Brick Granger, IN 46530
View additional info
Welcome to Luxury Living on the Waterfront at The Hills at St. Joe Farm! Indulge in the epitome of refined living in Granger's premier neighborhood. This exquisite two-story home is perfectly poised on the tranquil pond within The Hills at St. Joe Farm. Prepare to be mesmerized by the panoramic water views and lavish amenities that define this extraordinary residence Boasting top-rated PHM/Discovery schools and the convenience of water/sewer services. Step inside and immerse yourself in the open-concept main level featuring an abundance of natural light and picturesque water views. For culinary enthusiasts, the gourmet kitchen is a masterpiece, adorned with custom tile backsplash, a sprawling island, and high-end appliances, ensuring that every meal is a culinary delight. The expansive mudroom with a walk-in pantry offers practicality and ample storage, ensuring that organization is effortless. Retreat to the lavish primary suite complete with a freestanding soaker tub, twin sink vanity, and a spa-like walk-in shower. The oversized walk-in closet, with laundry access, adds an element of convenience to your daily routine. Venture downstairs to the finished walk-out lower level, where a versatile flex room and a half bath await, offering endless possibilities for a home office, gym, or entertainment space. Outside, your own outdoor oasis beckons. Step onto the extended rear deck overlooking the water, where you can bask in the serenity of your surroundings. The fully fenced-in rear yard ensures privacy and security, while the bonus stall connected to the deck enhances outdoor hosting and leisure activities. Don't miss this rare opportunity to embrace waterfront living at its finest. Schedule your showing today and elevate your lifestyle to new heights!
$325,000
13691 Anderson Granger, IN 46530
View additional info
Well cared for home in a great location in Granger and PHM schools. Nice sized lot with lots of privacy. Close to everything! Seller has real-estate license in referral with listing office.. Agent see remarks for showings.
View additional info
Beautiful 20.59 Acres Homestead in Granger! Wildlife abounds on the spectacularly manicured estate which includes a 2,990 sq ft. log home with 3 bedrooms + office (2 upper bedrooms are lofts), 2 bathrooms, mudroom, laundry room on main floor, partial basement and an oversized 24 x 26 attached garage. Additional outbuildings include 2 Barns; 1.) 28x24 2.) 40x26 (1 barn horse stall and lean-to) with grazing pastures; roof on the barn closest to the house is less than 3 years old. 2" well, water test & septic inspection - passed, 2 sump pumps, water heater that is 1 year old, 2023 A/C (two with home, other is 6 years old), tower alarm system for the entire property including outbuildings, hen house, and log dog house. Approximately 11 acres is leased and farmed on a seasonal basis. This is parcel # 2 of the 2 parcels that are included in this auction . See MLS # 202339620 for a description of parcel #1 Combined total of 93.74 acres SILENT AUCTION OWNERS WOULD LIKE TO SELL ENTIRETY OF BOTH PARCELS TOGETHER WITH ALL EQUIPMENT AND FURNISHINGS FOR A TRULY TURNKEY EXPERIENCE FOR THE NEW OWNERS. BRING YOUR HIGHEST AND BEST BIDS. PROOF OF FUNDS REQUIRED PRIOR TO ANY SHOWINGS. LISTING AGENT TO BE PRESENT FOR ALL SHOWINGS.
$1,299,000
51771 Salem Meadows Granger, IN 46561
View additional info
Award Winning Kline Custom Homes is pleased to announce the release of their 2024 HBA Spring Builders Showcase Entry underway in North Pointe Shores, Granger. This 5400+ SF BRAND NEW 5 bedroom, 4.5 bathroom home is located in the highly ranked North Pointe Elementary district of Penn Schools, minutes from the area's finest shopping, dining, medical facilities, Universities, and 80/90 Toll Road. Available for late May, 2024 closing and occupancy. Perfectly positioned on a .58 acre cul-de-sac lot, you'll appreciate the side entry fully insulated and drywalled 3 car garage, the level lot with plenty of room for a pool, and the elegant stone and metal roof accents on the exterior. The impressive 8' double entry doors lead to an amazing two story foyer and great room filled with light. Chef's kitchen is an entertainer's dream featuring custom cabinetry, side by side Fisher & Paykel dual refrigerators, 48" gas range top with grill, additional prep sink, coffered beam ceiling, and amazing double thickness quartz countertops. The light wood flooring continues into the main floor primary suite which will create a beautiful haven for relaxing with coffered beam ceiling in the 20x17 bedroom, rain shower head, decadent soaking tub, and TWO walk in closets. Main floor dining room (or office). Upstairs is a flexible loft area adjoined by two bedrooms each with walk in closets and dual sink bathroom, and a 4th bedroom with its own en suite bathroom. The finished basement will be a true destination, complete with a 52 foot long recreation room with bar area and wine storage rooms, a 20x17 foot bedroom no 5 (bring on the bunk beds!), an additional full bathroom, and a 27x12 foot exercise room complete with slip resistant rubber flooring and wall mirrors. Kline Builders Showcase homes are always extra special and this 5400 SF estate home is no exception. Schedule your personal tour today.
$419,000
50944 Safari Granger, IN 46530
View additional info
Beautiful home situated on an oversized lot in a private setting located in the desirable Lions Gate subdivision. Country feel yet minutes away from Notre Dame, Shopping, and all the wonderful things this area has to offer. This spacious home has 3 large bedrooms including the huge master bedroom, 3 full and 1/2 baths. This home has so much to offer with several updates such as a New Roof, New Stainmaster carpet throughout, New A/C unit, new paint, flooring, new granite countertops, new fence as well as an updated 1/2 bath. You'll adore the spacious family room while relaxing in front of the beautiful fireplace on those chilly nights and an attached sunroom/3 season room. The home has a spacious kitchen with main floor laundry along with a bonus room. The upper level features three of possibly 5 large bedrooms, a full bath completely remodeled, and the spacious master suite with a private bath also fully remodeled with tile shower. The full finished basement adds additional living/play area and 2 additional bonus rooms that could be used as extra bedrooms
$850,000
51340 Lake Pointe Granger, IN 46530
View additional info
*OPEN HOUSE APRIL 27th FROM 1-3 PM.* LOCATION! LOCATION! LOCATION! All brick home in beautiful Quail Ridge South on the lake. Natural sunlight in almost every room. Award winning Penn School District! Two story entry to this light bright and open floor plan. The great room has a fireplace overlooking the water. Kitchen has large island, stainless steel appliances, double oven, walk-in pantry and granite countertops. First floor office or 6th bedroom. Second level primary suite features walk-in closets, twin vanity sinks, whirlpool tub and a separate glass shower. Four additional bedrooms and full bath on second level. Finished lower level features Family room/rec area, full bath and full bar area. Relax on the back patio overlooking the water! Just minutes to Knollwood Country Club, Notre Dame University, restaurants, shopping & hospitals.
$248,900
53584 Springfield Granger, IN 46530
View additional info
This cozy 2-bedroom, 1 bath home is situated on a cul-de-sac with views of an open field on .71 acres offers a charming and functional living space. Primary bedroom is 12x15! Full basement ready for finishing to potentially add more bedrooms or living area. There is a 2.5 (24x26 with 10ft ceilings for a car lift) attached garage, a spacious 2-year-old detached 24x36 steel garage/workshop with epoxy floors, 3- 8x10 garage doors, additional 12x16 storage shed with concrete floors you will have plenty of space to park 5 cars inside and a few motorcycles or toys! Out front is a covered porch with views of the neighborhood and cul-de-sac. All stainless-steel appliances stay! This property provides a blend of comfort, potential, and functionality for a new homeowner to enjoy.
$624,900
15399 Wentworth Granger, IN 46530
View additional info
Sitting peacefully at the base of a tree-lined cul-de-sac lot, this home offers an amazing, light-filled, open, and flowing floor plan. The home has been totally renovated, and its chic transitional decor combines beautifully to embrace the home's purposeful design and generous rooms. Top improvements include a new roof and new HVAC. The fully renovated kitchen boasts stone countertops, a breakfast island, and a top-of-the-line appliance suite, and sits adjacent to a large informal dining area. The open-concept floor plan brings together the family gathering room, while the wall of windows/sliders brings the park-like backyard inside. The spacious master suite is a true retreat, complete with a completely renovated master bathroom. The home boasts large bedrooms, renovated bathrooms, and move-in-ready incredible renovation Other features include a large, spacious rear deck that flows off the kitchen, perfect for entertaining. Why build new when this home offers phenomenal quality and total renovation? Located in a tranquil, prized neighborhood, this home is close to Notre Dame, the hospitals, shopping, and the award-winning PHM Schools.
View additional info
Upon entering the home you'll find beautiful hickory flooring and porcelain tile throughout. This home boast newer windows and patio doors that open to the deck which overlooks the landscaped yard and flowing creek. Upgrades to the kitchen will please those who want to take advantage of the Jennair stove top with down draft hood and convection stove which are nestled inside hickory cabinets with solid surface counter tops. This home offers three different living/sitting areas, all with views of the creek. Enjoy time at the wet bar which includes refrigerator, in the lower level, while entertaining guests who can walk out of the basement onto the patio. Major mechanicals have been serviced every six months. 2nd 2 car detached garage for toys or storage. Furnace new is 2020, well in 2023, water heater in 2020. Take advantage of the water immediately because the dock is included! BRAND NEW ROOF 9/27/2023 with 50 year GAF shingles! New electric panel in October 2023!
$1,050,000
15362 Sr 23 Granger, IN 46530
View additional info
MOTIVATED SELLER- will consider all reasonable offers! 265.55 ft of frontage on SR 23 and 6.5 acres of prime Granger land! With great exposure on a 4-lane highway and just a short jump to Grape/Main, this property would be an ideal investment or potential development opportunity. Property also features a 3 bed/3.5 bath home and second detached garage. Home was built in 2005 and has two functioning wells and septic.
$325,000
1372 Barron Lake Niles, MI 49120
View additional info
Don't miss this! Everything is fresh & new & waiting for a new owner. Newly remodeled home sitting on 2 acres, very close to two parks, is in Niles Community School District, & has room for a pole barn or large garage, with township approval. The main level offers a living room with lots of natural light & flows into the kitchen offering a large walk-in pantry & new stainless steel appliances. You will have plenty of prep space on the Corian counter tops that also offer a breakfast bar. Sliding glass doors lead to the large fenced in yard, perfect for evenings around the fire pit & grilling out. The entire home has new windows, Luxury plank floors on the main level, & new carpet in the each of the 3 bedrooms, stairway, & upper hall. Natural light continues in the main level bedroom offering a large walk-in closet. A gorgeous shower with a frameless glass door, double sink vanity, & linen closet complete your ensuite area. The large laundry room is located on the main level as well as a 1/2 bath. As you head upstairs you will find bedroom number 2 & 3 to your right & left. Each has a nice size closet, a small window tucked in the dormer & a larger window offering more natural light. The hallway between the bedrooms offers a cozy area that might be perfect for a small office area. A full bath completes the 2nd floor of the home. The basement & crawl space areas were not forgotten about. The HVAC system, electric hot water heater, sump pump, & well bladder tank are all new & ready to go. The well also has a new pump. In addition, the roof, gutters, & siding were exterior items that made this remodel complete. The driveway has plenty of parking space & room to build a garage or pole barn, with township approval. Barron Lake is right down the road plus you are close to numerous wineries, inland lakes, breweries, Four Winds Casino, Notre Dame, South Bend Cubs baseball, & the many festivals & happenings the area offers thru-out the year. Make your appointment today to view this adorable home that is waiting for it's new owner to add their personal touches.
$312,000
10089 Bradie Osceola, IN 46561
Open House:
Sunday, 5/5 1:00-3:00PM
View additional info
Updated throughout, New Appliances, BRAND new Septic, IG Salt water Pool, New Kitchen, Sump Pump, well pump, Sliding glass door and floors....Tri-Level with a plethora of space. Huge master suite w/gas log fireplace, Cedar walk-in closet and walkout balcony overlooking pool & yard. Master bath has a skylight, jetted tub, separate tiled shower & double sinks. 2nd Bedrooms.has private bathroom. Lower level has a custom bar w/epoxy top, brick wall fireplace and enough space for entertainment of any type. Third bedroom with incredible walk in closet.
View additional info
*OPEN HOUSE SUNDAY 4/28 FROM 2-4PM* Northbridge Valley! Stunning 5 bedroom 2 full baths and 2 half baths in prestigious Penn School System. Situated at the end of the street, it offers breathtaking nature views and privacy perfect for family living. Remodeled with LVT flooring and designer tile. Open floor plan with 9ft ceilings throughout. Amazing kitchen with large island, walk-in pantry and stainless steel appliances opens to the great room. 4 bedrooms with spacious closets and 2 full baths on the second floor, while the fully finished lower level features a family room, 5th bedroom and 1/2 bath. The oversized garage is wired for an electric vehicle and prepped for a garage heater. You can take advantage of the safety at the end of the street with no cars passing by while your kids play. This home offers modern comfort and natural charm. Features of the neighborhood include sidewalks, street lights, city water, and sewage. Don't miss this opportunity!
View additional info
This home is UNDERWAY by Kline Custom Homes for estimated July 2024 completion. Still time to select most finishes! Photos of completed homes in this listing are of previously completed same floor plan by builder, for illustrative purposes. Photos may contain upgrades previous homeowners chose to customize their homes and may not be included in base price. Visit The Reserve at Northbridge Valley, the fastest growing community in the Penn School District with reliable City water and sewer, sidewalks, and street lights. This 4 bedroom, 2 1/2 bath home features the signature high quality finishes that set a Kline home apart! Exterior will be highlighted by stone, shake, and metal roof accents with dramatic open beam porch. 3 car insulated, drywalled, and painted garage. 9' ceilings throughout. Large custom kitchen with hand crafted cabinetry, 8' quartz gathering island, and incredible walk in pantry. Great room features LVP flooring with gas fireplace with built ins. Upper level features 4 bedrooms including owner's suite with free standing soaking tub, coffered ceiling, and TWO walk in closets. Rear patio will overlook fully irrigated and seeded yard with view of pond. This deep backyard is level and would be the ideal lot for a pool. List price reflects an unfinished basement, but custom design and pricing is also available to include finished basement with 5th bedroom (or exercise room or office), 3rd full bathroom, and a family room with optional kitchenette/bar.
$269,000
15702 Hamilton Granger, IN 46530
View additional info
3 Bedroom updated home! Hardwood Floors throughout Main Level. Spacious & Bright Chefâs Kitchen w/Gas Stove top, Grand Cherry Cabinets & Stainless Appliances. Main Bath w/Granite Counters and Tile Floors. Finished Lower Level with new carpet, Full updated Bath and 4th Room that can be used as a Bedroom. Great Backyard with Amazing Stamped Concrete Back Patio, Walk Way and shed! Huge Oversized 2 Car Garage! PHM schools and close to Shopping & Dining. ***Passing Septic, water & HVAC , reports attached to listing***
$589,999
11390 Denver Ridge Osceola, IN 46561
Open House:
Sunday, 5/5 1:00-3:00PM
View additional info
**OPEN HOUSE SUNDAY 1-3PM**NBV 65-Luxurious modern craftsman split bedroom ranch home on a waterfront lot in Northbridge Valley. This is the popular and smartly designed 'Lauren' floor plan by Devine Homes by Miller. This open concept ranch features 4 bedrooms and 3.5 bathrooms. Great room features 10' ceilings, transom windows, and a 42" gas fireplace with tile surround. Open kitchen has quartz counters, tile backsplash, gorgeous 4-person island seating, dining area, and stainless appliance package allowance. Slider to a 14'x14' covered deck. The first floor Master Suite has 10' ceilings, a large walk-in closet with access to the laundry room, and master bath with double sink vanity and a walk-in tile shower. The additional bedrooms have nearby access to the other full bathroom with a tub/shower combo. Mudroom and laundry with cabinetry off of the 2-car garage plus a convenient guest bath. Full lookout basement has the 4th bedroom, full bath, and rec room. Fully sodded yard with a landscape package and irrigation system included as well as a Ring doorbell!
View additional info
Very nice, well kept home on Elkhart's northside at the Michigan Line. Home features 3 bedrooms, 2.5 baths with an open concept, kitchen counters have been updated with granite and new kitchen sink as well as a newer range and has an island for additional space. All floors have been replaced with laminate and vinyl planks. There is a walk in closet in main bedroom and bedroom #2 with built ins. Main level laundry with 1/2 bath and newer granite counters and sink. The garage is 2 car and comfortable size. There is a covered patio which overlooks this spacious corner lot. Other updates include new a/c and hot water tank. Sale of property is subject to seller finding suitable housing. Buyer to verify taxes, all measurements and schools.
$474,900
54617 Chalmers Osceola, IN 46561
View additional info
Nestled within the highly sought-after Penn Harris Madison School District, this stunning residence offers the perfect blend of modern comforts and timeless elegance. Boasting a spacious 3-car garage, 4 bedrooms, 2 1/2 baths, this meticulously maintained home provides ample space for both relaxation and entertainment. Upon entering, you are greeted by a warm and inviting atmosphere, where natural light pours in through windows, illuminating the elegant hardwood floors below. The open-concept living area is perfect for hosting gatherings, with a seamless flow between the great room, eating area, and kitchen. The heart of the home lies in the gourmet kitchen, featuring sleek stainless steel appliances, an expansive island with seating for casual dining. On the first floor you'll find a large laundry room, complete with modern amenities and ample storage space, making household chores a breeze. Retreat to the luxurious master suite, where tranquility awaits. Unwind in the spa-like ensuite bath, featuring a walk-in shower, and dual vanities. Three additional bedrooms offer plenty of space for family or guests, each thoughtfully designed with comfort and style in mind. Step outside to discover your own private oasis, complete with a fenced-in yard, perfect for children and pets to play safely. Enjoy summer barbecues and outdoor entertaining on the spacious patio, while the lush green lawn provides the ideal backdrop for relaxation. This home is not only beautiful but also practical, with updates including a newer HVAC system, whole house water conditioner, and irrigation system, ensuring comfort and convenience year-round. A garden shed provides additional storage space for all of your outdoor essentials. Don't miss your opportunity to make this exquisite property your own. Schedule your showing today and experience living at its finest.
View additional info
Reserve and customize this new ranch home just underway in Penn School District by Kline Custom Homes! Siding underway (soft gray with white trim) end of April, 2024. The earlier you reserve this home, the more finishes you can select from builder's local design center as interior drywall is in finishing stages late April, 2024. Finished photos in this listing are for illustrative purposes. Estimated completion late July 2024. Open floor plan ranch features an amazing 45 ft long great room with 10' high coffered beam ceiling, anchored by a stone fireplace with built in cabinetry on one end and a custom kitchen with an 8 1/2 ft long gathering island and an upgraded 6 burner chef's range top, double wall ovens, and walk in pantry on the other end. Relax on the composite deck. Master suite has coffered beam ceiling and beautifully tiled master bathroom with tile shower as well as a vanity area. Laundry room has convenient access to master walk in closet. Mudroom area with bench and drop zone lead to fully insulated and drywalled 3 car garage. Two additional bedrooms and a guest bath with twin sinks complete the main level. Custom pricing available to finish lookout basement with 9 ft ceiling height, including a family room, bar area, full bathroom, 4th bedroom and even a home theatre or exercise room. Served by reliable city water and sewer, this home is located on a cul-de-sac and will also include an irrigation system and seeded lawn. Additional lots and floor plans are available if you would like to build.
$375,000
50249 Linnwood Elkhart, IN 46514
View additional info
Tucked away in the charming North Shore Landings community, just across from the beautiful Simonton Lake and minutes from restaurants, shopping, Michigan, and the toll road, this gem awaits! Sidewalks, streetlights, and the low Osolo township taxes make this spot even better. Inside, enjoy the airy vibe of vaulted ceilings in the spacious living room of this 4-bed, 3 1/2-bath ranch-style home. Appreciate the bonus room that could serve as a sitting area, sunroom, or office/den. There's plenty of room in the large primary suite, which boasts a walk-in closet and a built-in makeup vanity. The kitchen is a chef's delight with upgraded stainless steel appliances, a built-in microwave, dishwasher, and island. Plus, there's a walk-in pantry for all of your storage needs. Relax on the back patio while grilling with family and friends and watching the many birds that surround the Simonton Lake area. And don't forget the huge lower level family room and bedroom with its own walk-in closet - perfect for family gatherings during the holidays.
View additional info
This home is UNDERWAY (cabinet installation stage) by Kline Custom Homes for estimated mid June 2024 completion. Still time to select some interior finishes! Photos of completed homes in this listing are of previously completed same floor plan by builder, for illustrative purposes. Photos may contain upgrades previous homeowners chose to customize their homes and may not be included in base price. Visit The Reserve at Northbridge Valley, the fastest growing community in the Penn School District with reliable City water and sewer, sidewalks, and street lights. This 4 bedroom, 2 1/2 bath home features the signature high quality finishes that set a Kline home apart! Exterior is highlighted by stone, shake, and metal roof accents with dramatic open beam porch and upgraded black Andersen windows. 3 car insulated, drywalled, and painted garage. 9' ceilings throughout. Large custom kitchen with hand crafted white cabinetry (gray island), 8' quartz gathering island, and incredible walk in pantry. Great room features light LVP flooring with gas fireplace with built ins. Master suite with free standing soaking tub and coffered ceiling in master bedroom and TWO walk in closets. Composite deck will overlook fully irrigated and seeded yard. List price reflects an unfinished basement, but custom design and pricing is also available to include finished lookout basement with 5th bedroom (or exercise room or office), 3rd full bathroom, and a family room with bar.
View additional info
NORTHBRIDGE VALLEY Spectacular home built by Devine Homes by Miller. Gear up for summer in the AMAZING BACKYARD with a 14'x14' covered deck that is equipped with speaker & TV set up for outdoor movies or sporting events, lighting, and ceiling fan! Relax in the 11'x27' inground pool and hot tub with stamped concrete patio on the most private lot in Northbridge Valley with a vinyl privacy fence. You'll want to spend all of your time outside but when you come in, you'll love the interior as well! This 2-story floorplan is functional and flexible with lots of private and community living spaces on every level. Large great room has a fireplace, dining area, and a kitchen with large island, walk-in pantry, granite counters, stainless appliances. Main floor master suite has dual vanities, tile shower, and walk-in closet. Beautiful, engineered hardwood throughout the first floor. Convenient main floor laundry, powder room, and mudroom. Upstairs, you have a great loft area that is perfect for a game room, office, or family room. 2 additional bedrooms (one with a walk-in closet) share a Jack n' Jill bathroom. The finished lower level includes a family room with a bar area, large office, exercise room, bedroom, and full bath. The 3-car garage has a convenient second overhead door leading to the backyard for easy access to your tools, toys, and lawn equipment. Dual zone HVAC system, Ring doorbell & camera. Lots of thoughtful additions to this home create an easy and flexible lifestyle. Schedule your showing to tour this high-quality home.
$875,000
26017 Lake Elkhart, IN 46514
View additional info
This is the spot on Simonton lake everybody wants to live...enjoy sunsets, sunrises and sandy bottoms. Vaulted ceilings with beams, brick fireplace surrounded by large sliding glass doors to go outside and relax on your deck overlooking beautiful Simonton Lake. The renovated kitchen offers granite countertops and newer appliances including a sub zero refrigerator. Built in beverage refrigerators and cabinets in the dining room, and updated bathrooms. Brand new 4"well. The lower level offers a second brick woodburning fireplace and an amazing wet bar with new cabinets and built in beverage refrigerators. Walk out onto your covered patio and step right into Lake Life!. Concrete seawall is in great shape, Piers are included, boat lifts are negotiable as well as watercrafts. Don't miss another season on the lake. Sale is contingent on sellers finding suitable housing but we are sure you can get in and enjoy the summer! Ask about the option to purchase a lot close by for your toys.
$285,000
26087 Lake Terrace Elkhart, IN 46514
View additional info
Your opportunity has arrived!!! This spacious 3-bedroom,3-bath home is near Simonton Lake on a .53-acre lot. With a few updates, you can make it the home of your dreams. *The property offered "As-Is"
$349,900
12659 Day Mishawaka, IN 46545
View additional info
Here is your opportunity to own a piece of Day Rd history. Known by many via the affectionate nickname of "home with the racetrack", this stunning one owner home is on the market for the first time ever and has 3 beds 2 1/2 baths. With over an acre of space to make memories, you're sure to enjoy the rest of Spring and the coming summer on the back deck. The fenced in backyard boasts two mature apple trees and ample space for gardening. Passing septic and well inspections in hand for peace of mind. Schedule your showing today!
