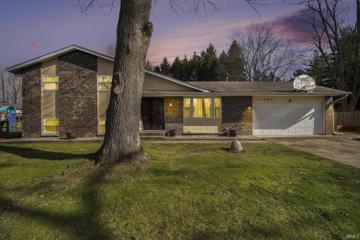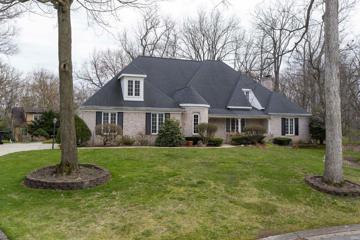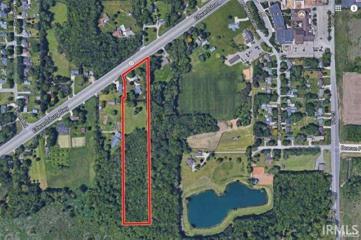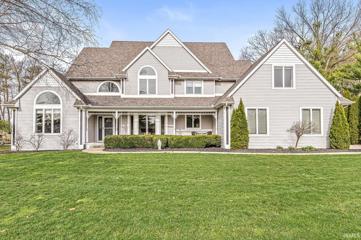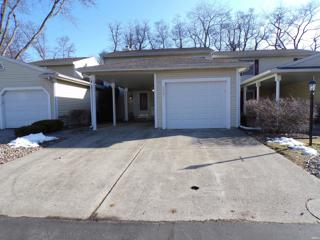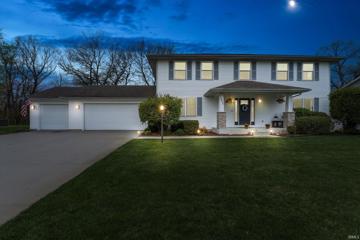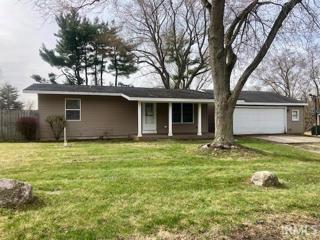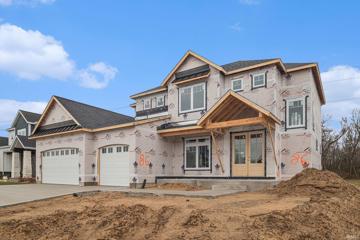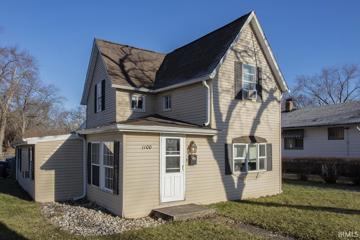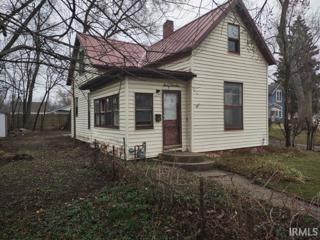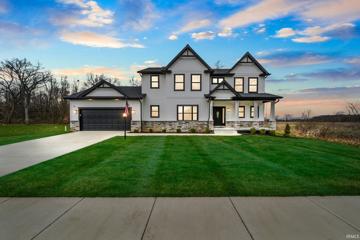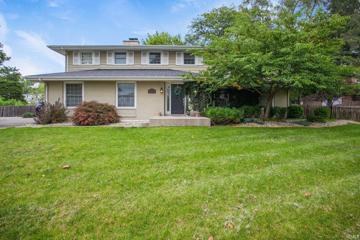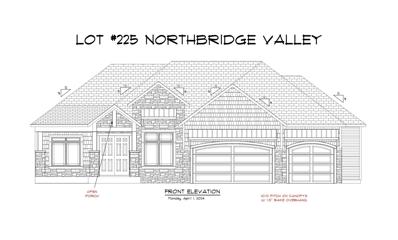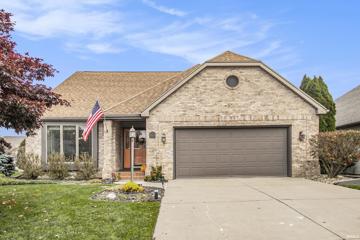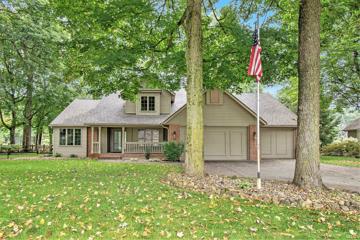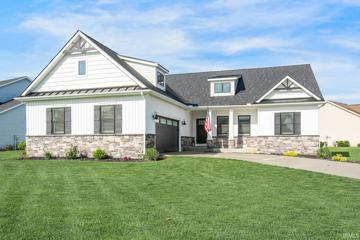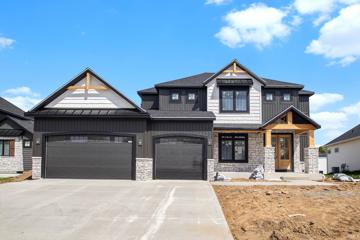Cassopolis MI Real Estate & Homes for Sale
We were unable to find listings in Cassopolis, MI
$275,000
2404 Kenilworth Elkhart, IN 46514
View additional info
Nestled in the Greenleaf Manor subdivision, this charming brick ranch boasts 3 bedrooms and 1.5 bathrooms. You're greeted by a well-lit front living room, featuring a bay window that invites ample natural light. The kitchen, adorned with tasteful cabinetry and black granite countertops, seamlessly connects to the dining room, creating an open and airy feel that's perfect for both everyday living and entertaining. Adjacent to the dining room, a sunroom awaits, currently housing a hot tub and offering potential for further customization as a relaxation space or entertainment hub.Outside, the fenced backyard offers an in-ground pool and deck, providing an ideal setting for summer gatherings and outdoor enjoyment. The basement offers additional living space, complete with a finished area perfect for recreation, a workshop room for hobbyists, and ample storage in the unfinished section. With a newer roof and water heater, this home ensures peace of mind and low maintenance for years to come.
$249,900
2057 Autumn Ridge Elkhart, IN 46514
View additional info
Beautiful ranch in highly desirable Autumn Ridge Subdivision!! Enjoy the single street subdivision with no covenants or restrictions! Open concept 3 Bedroom, 1 1/2 Baths. 2 Car attached garage. New paint and led lighting in garage Fall 2023. Family room in basement could be a 4th bedroom as set up now (no egress). New HVAC April 2021. New water heater June 2022. New deck July 2023. Main level laundry for convenience. Very nice sized back yard fully fenced with 2 gates. Irrigation system to keep the grass looking pristine! Welcome Home! *Agents-please see agent remarks for closing and possession*
View additional info
Discover your new home in Pleasant Valley! This delightful 3-bed, 2.5-bath residence features a spacious living room, a family room, modern kitchen with newer appliances, and a separate dining room for entertaining. Upstairs, there are three bedrooms including a primary suite. The finished basement offers flexibility, with two rooms that can be used for a living area or an extra bedroom as well as a large storage area with laundry. The sprawling fully fenced backyard provides privacy. Penn, Schmucker, Bittersweet Schools.
$305,000
10089 Bradie Osceola, IN 46561
View additional info
Updated throughout, New Appliances, BRAND new Septic, IG Salt water Pool, New Kitchen, Sump Pump, well pump, Sliding glass door and floors....Tri-Level with a plethora of space. Huge master suite w/gas log fireplace, Cedar walk-in closet and walkout balcony overlooking pool & yard. Master bath has a skylight, jetted tub, separate tiled shower & double sinks. 2nd Bedrooms.has private bathroom. Lower level has a custom bar w/epoxy top, brick wall fireplace and enough space for entertainment of any type. Third bedroom with incredible walk in closet.
$450,000
17580 Bending Oaks Granger, IN 46530
View additional info
Get into this Knollwood West home that's ready for you to make it your own, Michiana! You cannot build this quality for this price. There is a lot of space with three bedrooms on the upper level and one on the main level that can be used as a home office. Enjoy the luxury of the Owner's Suite with a fully renovated private bath. Both the Living Room and Family room feature fireplaces. Spend summer evenings in your screened-in porch or on the patio overlooking the well cared for landscaping. The kitchen has an island with a built-n Jenn-Air cooktop. It also has a wall oven. There are two half baths on the main floor as well as a laundry room. The basement is an open canvas awaiting your vision. Schedule your showing TODAY because this home is ALL ABOUT YOU!!!
$1,050,000
15362 Sr 23 Granger, IN 46530
View additional info
MOTIVATED SELLER- will consider all reasonable offers! 265.55 ft of frontage on SR 23 and 6.5 acres of prime Granger land! With great exposure on a 4-lane highway and just a short jump to Grape/Main, this property would be an ideal investment or potential development opportunity. Property also features a 3 bed/3.5 bath home and second detached garage. Home was built in 2005 and has two functioning wells and septic.
$358,900
3830 Thornridge Elkhart, IN 46514
View additional info
3830 Thornridge Dr. Elkhart. What a great find well maintained & move-in condition just unpack your boxes & enjoy the summer!! Lovely Northside home on a quiet street conveniently located within minutes of all the major shopping districts and restaurants. Offering 4 bedrooms & 3 full baths with many upgrades over the last several years. Updated kitchen and appliances with large center island and breakfast nook, formal dining room for entertaining and the floor plan offers a split bedroom arrangement on the main level. Generous master bedroom with private bath offering double sinks, large jetted soaking tub with separate shower and walk in closet. Almost the entire lower level is finished with a large game room with bar area 4th bedroom & 3rd full bath accessible from the game room or bedroom plus a huge family room too. Exterior front landscaping has concrete edging a large backyard is completely fenced with vinyl fencing large shed with electric fire pit plus a patio for your summer entertaining. 1 year home warranty provided to buyer at closing. Look for the 360 custom tour for this home.
$535,000
53401 Monterey Bristol, IN 46507
View additional info
FLOORING ALLOWANCE! This 5 bedroom, 4.5 bath home sits on a large private lot. Upon entering the foyer you are greeted by the light filled living room, dining room, den and hardwood floors throughout main level. Make your way to the spacious eat in kitchen with breakfast bar and eat in area. Kitchen overlooks the large family room with built ins and a beautiful wall of windows. 3 season room off the kitchen that walks out to a patio grilling area in the backyard. Kitchen also opens to a 2 tiered trek deck (2022). Upstairs is the large primary with walk in closet. 2 guest rooms share a jack n' jill bath. 3rd guest room with private bath and the 4th bedroom with large walk in closet (currently used as bedroom). The lower level is an amazing entertainment area. The bar area features 2 mini fridges, dishwasher, microwave, pony kegorator, mirrored shelves, gaming area, tv/rec room and a stage! Workout space and a crafting/art room as well as ample storage with shelving. Many Mechanical updates as well. Iron removal house system, Rid O' Rust sprinkling system, Geothermal x2 in 2019, 80 gallon water heater 2020, copper piping for water softener, reverse osmosis system. Bench swing in backyard does not stay.
$224,900
3647 Beechwood Elkhart, IN 46514
View additional info
Exterior maintenance-free living is waiting for you! This nicely updated 3 bedroom 1.5 bath property also has a finished basement with bar area for entertaining. New split level heating and cooling system 2022. Stainless steel appliances. Range and dishwasher new within the last 2 yrs. New carpet and paint.
$474,900
54617 Chalmers Osceola, IN 46561
View additional info
Nestled within the highly sought-after Penn Harris Madison School District, this stunning residence offers the perfect blend of modern comforts and timeless elegance. Boasting a spacious 3-car garage, 4 bedrooms, 2 1/2 baths, this meticulously maintained home provides ample space for both relaxation and entertainment. Upon entering, you are greeted by a warm and inviting atmosphere, where natural light pours in through windows, illuminating the elegant hardwood floors below. The open-concept living area is perfect for hosting gatherings, with a seamless flow between the great room, eating area, and kitchen. The heart of the home lies in the gourmet kitchen, featuring sleek stainless steel appliances, an expansive island with seating for casual dining. On the first floor you'll find a large laundry room, complete with modern amenities and ample storage space, making household chores a breeze. Retreat to the luxurious primary suite, where tranquility awaits. Unwind in the spa-like ensuite bath, featuring a walk-in shower, and dual vanities. Three additional bedrooms offer plenty of space for family or guests, each thoughtfully designed with comfort and style in mind. Enjoy summer barbecues and outdoor entertaining on the spacious patio, while the lush green lawn provides the ideal backdrop for relaxation. This home is not only beautiful but also practical, with updates including a newer HVAC system, whole house water conditioner, and irrigation system, ensuring comfort and convenience year-round. A garden shed provides additional storage space for all of your outdoor essentials. Don't miss your opportunity to make this exquisite property your own. Schedule your showing today and experience living at its finest.
$270,000
53673 Bruce Bristol, IN 46507
Open House:
Sunday, 5/19 2:00-4:00PM
View additional info
OPEN HOUSE, Sunday, May 19th, 2:00-4:00pm STOP!!!! This house is absolutely unpredictable!!!!! You may at first peek see the most modest house in the neighborhood, that is why you must take a look for yourself. Go inside this gem and you will be dazzled and captivated by the love and warmth that makes you feel like your home! The kitchen has been updated with stainless steel appliances, warm colors with a contrast of crispy clean counter tops and flooring. Kitchen has room to add an island. The separate dining area is open but yet has its own spacious area to the entertaining living room! With this being a quad level your only 6 steps away from bedrooms, huge entertaining room and even a basement. Take a walk outside you will be enchanted by the spacious yard now you can visualize your future you have been dreaming of.
$259,950
15702 Hamilton Granger, IN 46530
View additional info
3 Bedroom updated home! Hardwood Floors throughout Main Level. Spacious & Bright Chefâs Kitchen w/Gas Stove top, Grand Cherry Cabinets & Stainless Appliances. Main Bath w/Granite Counters and Tile Floors. Finished Lower Level with new carpet, Full updated Bath and 4th Room that can be used as a Bedroom. Great Backyard with Amazing Stamped Concrete Back Patio, Walk Way and shed! Huge Oversized 2 Car Garage! PHM schools and close to Shopping & Dining. ***Passing Septic, water & HVAC , reports attached to listing***
View additional info
This home is UNDERWAY by Kline Custom Homes for estimated July 2024 completion. Still time to select most finishes! Photos of completed homes in this listing are of previously completed same floor plan by builder, for illustrative purposes. Photos may contain upgrades previous homeowners chose to customize their homes and may not be included in base price. Visit The Reserve at Northbridge Valley, the fastest growing community in the Penn School District with reliable City water and sewer, sidewalks, and street lights. This 4 bedroom, 2 1/2 bath home features the signature high quality finishes that set a Kline home apart! Exterior will be highlighted by stone, shake, and metal roof accents with dramatic open beam porch. 3 car insulated, drywalled, and painted garage. 9' ceilings throughout. Large custom kitchen with hand crafted cabinetry, 8' quartz gathering island, and incredible walk in pantry. Great room features LVP flooring with gas fireplace with built ins. Upper level features 4 bedrooms including owner's suite with free standing soaking tub, coffered ceiling, and TWO walk in closets. Rear patio will overlook fully irrigated and seeded yard with view of pond. This deep backyard is level and would be the ideal lot for a pool. List price reflects an unfinished basement, but custom design and pricing is also available to include finished basement with 5th bedroom (or exercise room or office), 3rd full bathroom, and a family room with optional kitchenette/bar.
$179,900
1100 Grant Elkhart, IN 46514
View additional info
Located conveniently across from a school this older home offers proximity and tranquility in a quiet neighborhood. Fenced yard surrounds the side yard providing a secure oasis for pets or children. Inside the home boasts 4 bedrooms 1/2 baths and main level laundry. All appliances included and home has a brand new roof.
$100,000
612 Baldwin Elkhart, IN 46514
View additional info
This home offers endless potential for the savvy buyer. While the property may be in need of some TLC, the opportunity to restore this home to its former glory is truly exciting. With some vision and elbow grease, this home could be transformed into a buyers retreat. Don't miss out on this opportunity to make this diamond in the rough shine bright once again! Schedule your private showing today!!! Selling "AS IS" ... CASH ONLY SALE!!!! AGENTS PLEASE READ AGENT REMARKS!!!!
View additional info
*OPEN HOUSE SUNDAY 4/28 FROM 2-4PM* Northbridge Valley! Stunning 5 bedroom 2 full baths and 2 half baths in prestigious Penn School System. Situated at the end of the street, it offers breathtaking nature views and privacy perfect for family living. Remodeled with LVT flooring and designer tile. Open floor plan with 9ft ceilings throughout. Amazing kitchen with large island, walk-in pantry and stainless steel appliances opens to the great room. 4 bedrooms with spacious closets and 2 full baths on the second floor, while the fully finished lower level features a family room, 5th bedroom and 1/2 bath. The oversized garage is wired for an electric vehicle and prepped for a garage heater. You can take advantage of the safety at the end of the street with no cars passing by while your kids play. This home offers modern comfort and natural charm. Features of the neighborhood include sidewalks, street lights, city water, and sewage. Don't miss this opportunity!
$495,000
1820 Greenleaf Elkhart, IN 46514
View additional info
This Greenleaf beauty features over 7,000 square feet . The expansive 1 1/2 story home features 4 bedrooms, 3 1/2 baths, several private living areas, (one living room, 2 family rooms and 1 hearth room) granite kitchen, hardwood floors, stainless steel appliances, formal dining, plenty of room for entertaining, then outside also features a basketball court, large patio off of back of home. The very large family/rec room is built on top of an in-ground pool---if someone would want to restore it new plumbing for pool would need to be installed. This home has so many possibilites for so many things.....Don't miss out on your private tour to see a beautiful home on one of the most pristine streets of Elkhart. 2019: NEW FURNACE/AIR AND CARPET UPSTAIRS
View additional info
Reserve and customize this new ranch home underway in Penn School District by Kline Custom Homes! The earlier you reserve this home, the more finishes you can select from builder's local design center as interior flooring and tile is underway early May 2024. Finished photos in this listing are for illustrative purposes. Estimated completion late July 2024. Open floor plan ranch features an amazing 45 ft long great room with 10' high coffered beam ceiling, anchored by a stone fireplace with built in cabinetry on one end and a custom kitchen with an 8 1/2 ft long gathering island and an upgraded 6 burner chef's range top, double wall ovens, and walk in pantry on the other end. Relax on the composite deck. Owners suite has coffered beam ceiling and beautifully tiled bathroom with tile shower as well as a vanity area. Laundry room has convenient access to owners walk in closet. Mudroom area with bench and drop zone lead to fully insulated and drywalled 3 car garage. Two additional bedrooms and a guest bath with twin sinks complete the main level. Custom pricing available to finish lookout basement with 9 ft ceiling height, including a family room, bar area, full bathroom, 4th bedroom and even a home theatre or exercise room. Served by reliable city water and sewer, this home is located on a cul-de-sac and will also include an irrigation system and seeded lawn. Additional lots and floor plans are available if you would like to build.
$589,000
54669 Columbia Bay Osceola, IN 46561
View additional info
BRAND NEW FULLY CUSTOMIZABLE! Just underway for Sept 2024 completion, this open concept split floorplan 3 bedroom, 2.5 bathroom ranch home is proudly presented by Kline Custom Homes offering the highest quality homes in the Reserve at Northbridge Valley. Standout features include 10' great room wall height with a soaring cathedral ceiling, custom crafted cabinetry in kitchen highlighted by an oversized 4x10 gathering island with gleaming quartz countertops. Other focal points include several 8' tall doors, casement windows, built in cabinetry flanking fireplace, master bedroom tray ceiling with coffered beams, signature Kline tile work, and a covered deck for relaxing or entertaining. Full irrigation system, 3 car garage, Penn Schools and reliable municipal city water and sewer make this home and neighborhood even more desirable. Visit today and start making your design choices to make this BRAND NEW HOME yours!
$379,000
51025 High Meadow Granger, IN 46530
View additional info
$365,000
54164 Stone Elkhart, IN 46514
View additional info
Welcome home to this beautiful 2,700 + finished sqft, 3 bedroom, 2 bathroom ranch home situated on a corner lot. This move-in ready home has so many wonderful features and upgrades. The large, open concept kitchen is a chef's dream with plenty of storage and work space. Stainless steel appliances include refrigerator, electric stove, dishwasher and microwave. Off the kitchen is a huge living room perfect for entertaining with vaulted ceilings and large windows providing lots of natural light. The finished basement creates additional living space and offers a bar area perfect for entertaining. The large master suite has access to the back patio area through sliding glass doors. Enjoy coffee on the patio in the mornings. The large master bath includes a walk-in closet, shower and double vanity sinks. Two additional good-sized bedrooms and a hall bath complete the upper level. The main floor also has a large laundry room and additional room currently used as office/study that could easily be converted to a 3rd bedroom if needed. Other features include a newer furnace (approx 5 yrs), water heater( approx 5 yrs), fully fenced yard, oversized 2 car garage with finished storage space above, and a water softener that stays with the home. Close to schools and all amenities. Don't miss this opportunity to call this move-in ready home your own! Please note taxes do not have Honestead exemptions. Seller is offering Buyer a $5000 allowance towards any upgrade of their choice
$449,000
53210 Beech Grove Bristol, IN 46507
View additional info
Beautifully remodeled home located on a cul-de-sac in the popular Timber Ridge subdivision! You will fall in love with this home as you walk in and find a spacious open floor plan with vaulted ceilings, kitchen skylights, and plenty of natural lighting. New luxury laminate flooring throughout, gas fireplace, newly remodeled kitchen with granite countertops, new appliances, and plenty of storage space. The first floor includes a nice sized master suite, walk-in-closet, jetted tub, and stand-up shower. The basement is finished with a wet bar, several different flex spaces which could be used for office space, crafting, or even an exercise room. There is also a nice sized finished room in the basement that could possibly be a 4th bedroom (no egress window) New roof in 2023 all located on almost a half an acre!
$579,900
11391 Carson City Osceola, IN 46561
View additional info
Welcome to your dream home in the coveted Northbridge Valley neighborhood, where excellence in living meets unparalleled comfort. Crafted by Devine Homes by Miller in 2021, this impeccable residence exudes sophistication and charm from every corner. Nestled on a large corner waterfront lot, this home boasts a timeless allure with water views and a heated oversized side-load garage. Step inside to discover a thoughtfully designed open-concept ranch, offering a seamless flow between spaces and an abundance of natural light. Prepare to be captivated by the spacious family room, adorned with soaring 10-foot ceilings, crown molding, elegant transom windows, and a cozy gas fireplace, creating the perfect ambiance for relaxation and entertainment. Host in the gourmet kitchen, where a striking island takes center stage, complemented by granite countertops, stainless steel appliances, and a charming dining area. Retreat to the luxurious first-floor Primary Suite, complete with a generous walk-in closet and a spa-like master bath featuring a double sink vanity and a lavish 6-foot walk-in tile shower with a convenient bench. 2 additional bedrooms on the main floor offer comfort and privacy, with easy access to a well-appointed full bathroom featuring a tub/shower combo. Practicality meets elegance with a mudroom and laundry conveniently located off the oversized 2-car garage, offering ample storage space for your everyday essentials. Venture downstairs to discover a fully finished basement, boasting a spacious family room equipped with a wet bar, an additional bedroom, and another full bath â providing endless possibilities for recreation and relaxation. Take in the views from the expansive rear deck, overlooking the meticulously landscaped yard complete with an irrigation system. Recent improvements include plantation shutters (30k), new LVT flooring in the basement (10k), additional 200 amp service, networked cameras on a dedicated service and an electric resistance garage heater. There is absolutely nothing left for you to do except move in! So don't wait - schedule your showing today!
$359,000
716 Violet Elkhart, IN 46514
View additional info
Welcome to 716 Violet Rd, a meticulously renovated 1915 Four-Square home nestled on a picturesque brick street, surrounded by architecturally stunning residences in the heart of Elkhart. This all-brick beauty blends historic charm with modern flair. Inside, the spacious main floor boasts an oversized living room featuring a gas fireplace framed by custom shelving and delightful windows, perfect for cozy evenings. The sunlit den/office with street views provides a bright and inviting workspace. Entertain in the formal dining room, conveniently located off the newly updated kitchen, which showcases white cabinetry, granite countertops, and ample storage space. A versatile main floor bedroom, complete with patio access or it can serve as a cozy family room. The updated full bath on this level includes a luxurious soaking tub. The upper level houses two additional bedrooms, including a second master suite with dual closets and a beautifully updated full bath featuring a walk-in tile shower. Step outside to discover a half-acre fenced backyard oasis, complete with a paver patio, firepit, and a stunning 20'x44' inground pool. The oversized two-car garage offers plenty of room for vehicles and storage. With 2,100 sqft of finished living space, this home was completely renovated from top to bottom in 2018-2019, ensuring modern comforts while preserving its historic integrity. The unfinished basement provides additional storage or potential for future customization.
View additional info
This home is UNDERWAY (cabinet installation stage) by Kline Custom Homes for estimated mid June 2024 completion. Still time to select some interior finishes! Photos of completed homes in this listing are of previously completed same floor plan by builder, for illustrative purposes. Photos may contain upgrades previous homeowners chose to customize their homes and may not be included in base price. Visit The Reserve at Northbridge Valley, the fastest growing community in the Penn School District with reliable City water and sewer, sidewalks, and street lights. This 4 bedroom, 2 1/2 bath home features the signature high quality finishes that set a Kline home apart! Exterior is highlighted by stone, shake, and metal roof accents with dramatic open beam porch and upgraded black Andersen windows. 3 car insulated, drywalled, and painted garage. 9' ceilings throughout. Large custom kitchen with hand crafted white cabinetry (gray island), 8' quartz gathering island, and incredible walk in pantry. Great room features light LVP flooring with gas fireplace with built ins. Owners suite with free standing soaking tub and coffered ceiling in bedroom and TWO walk in closets. Composite deck will overlook fully irrigated and seeded yard. List price reflects an unfinished basement, but custom design and pricing is also available to include finished lookout basement with 5th bedroom (or exercise room or office), 3rd full bathroom, and a family room with bar.



