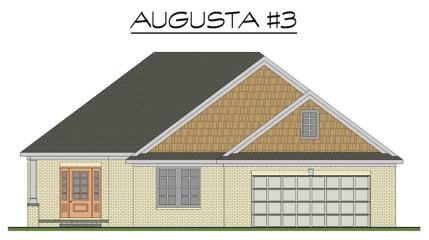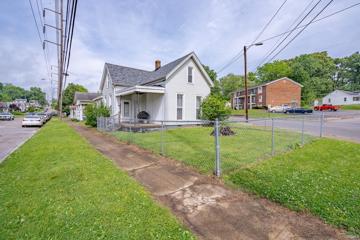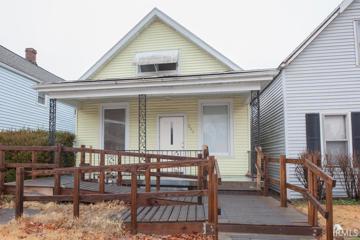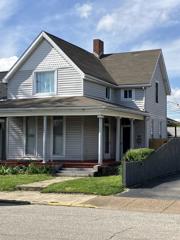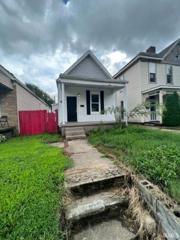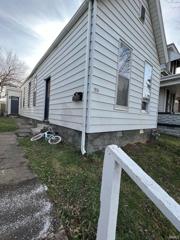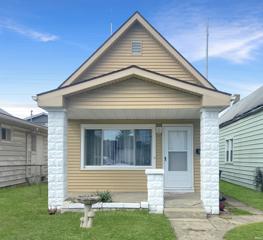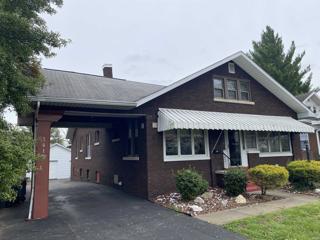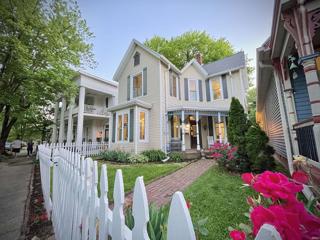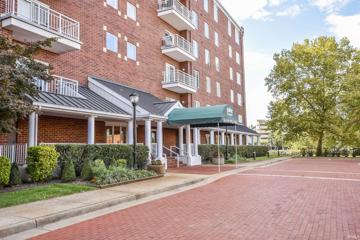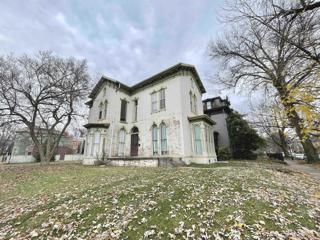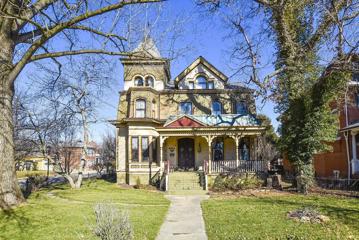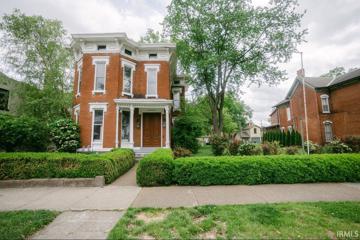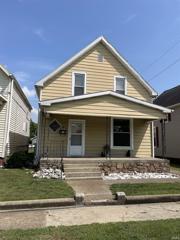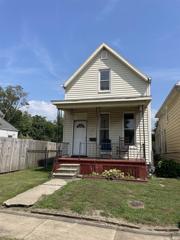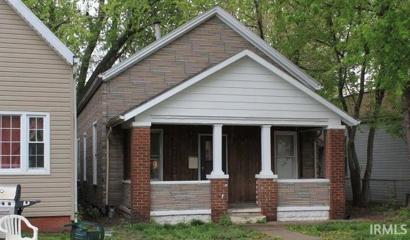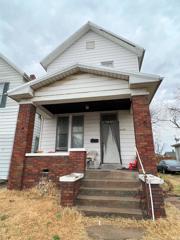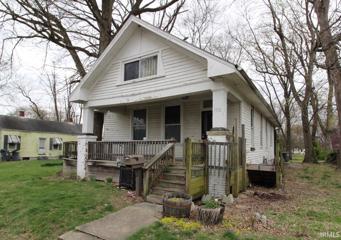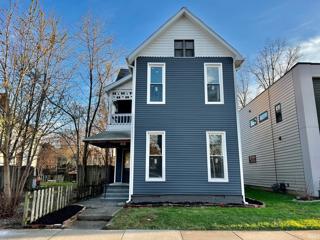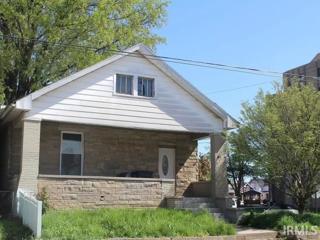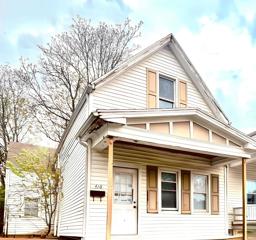Uniontown KY Real Estate & Homes for Sale
We were unable to find listings in Uniontown, KY
$471,090
3920 Kings Hill Evansville, IN 47720
View additional info
Proposed construction by Chapman Homes in Sleepy Hollow. Full walk-out basement! The attached photos are of the model home which is the same floor plan and available to tour. The Augusta III floor plan offers a craftsman curb appeal 3 bedrooms 2 baths bonus room and large 2 car garage. The open floor plan with 9' ceilings in the great room, kitchen and dinning provide a spacious feel and is well lit. The kitchen is open to the great room and kitchenette for great entertaining. It offers a large eating/work island, pantry, crown molding, stainless steel appliances, recessed and pendent lighting and full view-glass patio door. The family entrance offers a mud space and separate laundry area. Master suite with tray ceiling, full bath and walk-in closet. Large 13x19 bonus room up with a storage closet and 7x11 off set flex space. No construction loan required builder will carry the financing. Your home will be blower door and duct-blaster tested to confirm the home is about 40% more efficient than a home just built to code. Builder offers 2/10 home warranty. The front elevation shown includes upgrades that are included in the advertised base price. Price is based on base finishes. See floor plan and base finishes attached. A model home is available to view the quality and finishes. ***Subject to septic approval***. If interest in the vacant lot only please reference MLS #202300607.
$129,000
2707 W Virginia Evansville, IN 47712
View additional info
Remarkable opportunity to own a piece of West side history. Move in ready 2/3 bedroom home is ready for a new owner. Located on the corner of the West side. There is a nice covered porch on the front of the home. The large living room has tall ceilings and newer carpet. The Owners bedroom has carpet and 3 closets. There is another main level bedroom. There is another room that has been used as a bedroom in the past, but has no closet. The main level laundry is with the bathroom in the hall. The kitchen is at the back of the home. There is an attic that is not part of the sq footage that could easily finished out in the future. The cellar houses the furnace and hot water heater and is a great retreat for storms. Per Seller- Roof is 11 months old. Seller is providing a AHS warranty of $575.
$239,000
2226 Harmony Evansville, IN 47720
View additional info
This remarkable 2 bedroom 1.5 bath sits on almost an acre on Evansville's West side on Harmony Way. With its beautiful yard space and generous deck, you will love the views and peace to be had. Inside the front door you'll find one of two large living spaces featuring two wonderful bay window seats and a custom bookcase/workspace partition. From there you will find an open dining/kitchen area with ample cabinets and a gas double oven/range. Opening into the 2nd living space, the great room, you will find a breakfast nook with custom built benches flanked with two picture windows letting in tons of light and beautiful views of the back and side yard. The great room features a stunning brick fireplace and built-in bookshelves. The two bedrooms are located off first living space and offer both bathrooms steps from each bedroom. The kitchen also has a hidden cellar door set in the floor that will open to stairs down to a large basement perfect for storage or future plans to finish it out and provide more square footage and living space to the home. Out the back door you'll find a huge, covered deck perfect for entertaining that extends around to half the side of the home. The side deck overlooks the additional yard barn and fenced-in side yard, while the back of the covered deck overlooks the large backyard and woodline, decorative waterfall pond and a stunning Victorian iron greenhouse. Sale of home includes Stove/Oven, Refrigerator, Dishwasher, Microwave, Trash Compactor, Washer and Dryer. This house is ready for its next owners to fall in love with the beauty and peace it offers.
View additional info
Unlock the potential of this handicapped-accessible investment gem on Evansville's sought-after West side. This property offers versatility with 2 bedrooms and 2 bathrooms on the main level, plus 2 bedrooms and a multipurpose room upstairs. The spacious dining room and gas stove-equipped kitchen create a welcoming gathering atmosphere. The one-car detached garage is a notable addition to this property, providing convenience and extra storage space. While some TLC is needed, this "as is" sale presents a prime opportunity for investors. Nestled in a charming neighborhood and contributing to the United Neighbors community, this home awaits your transformative touch. Elevate its appeal and seize the chance to craft an exceptional investment in a desirable location.
$109,900
318 Hess Evansville, IN 47712
View additional info
Conveniently located within walking distance of Franklin Street on Evansville's West side, this 2-3 bedroom, 1 bath home boasts over 1800 square feet! The main level has updated LVP floors and neutral paint, and there are replacement windows throughout. The eat-in kitchen with laundry room flows through to a family/dining room with adjacent full bath. Continue to the main level bedroom with large closets and then to the front family room. Upstairs, find another bedroom and a large, 16x9 center closet, which connects to another room that could also be used as a bedroom. The back and side yard are fenced in, and there is also a detached one car garage with automatic opener and multiple workbenches. Relax on the 5x15 covered front porch.
$134,900
2109 W Illinois Evansville, IN 47712
View additional info
From the front door, literally right around the corner is the iconic "West Franklin Street Entertainment Mecca"! Investors can take this home back to a duplex for optimum cash flow. It is zoned R-2. Or, make this your home, and use as it is currently being used, as a single family residence. Enjoy your morning coffee sitting on your large front porch and you will surely want to spend time in the privacy fenced backyard. In Cynthia Heights grade school district. Per seller, Baylor installed new HVAC 2014. House is being sold as is. This four bedroom, two bath house includes all kitchen appliances, a large separate laundry room with new washer and dryer included and a detached one and half car garage. What are you waiting for?
View additional info
Home is currently a rental and is renting for $850 per month. Home has lots of updates including new flooring, new cabinets, and paint. 48 hour notice required for all showings.
View additional info
Calling all investors! Check out this rental on Evansville's west side. Currently rented for $795 per month. Tenant is on section 8 housing program. This home has a new electrical panel, and new furnace within the last year!
View additional info
Boasting a single-story layout, this home offers convenience and accessibility. Step inside to discover recently updated flooring and neutral tones throughout, providing a blank canvas for you to personalize and make your own. The main bathroom showcases tiled flooring and a convenient tub/shower combination, ensuring both style and functionality. Included in the sale are appliances, adding to the appeal of this investment opportunity. With the added convenience of main-level laundry, chores become a breeze. Whether you're seeking a cozy dwelling to call home or a savvy investment property, this residence offers the perfect blend of comfort and potential. Home to be sold as-is.
View additional info
West side! Overlooking the beautiful hills of Helfrich Golf Course, this 2 bedroom/2 full bath home is located in the heart of the west side. Upon entry into the living room, you'll find hardwood floors, a fireplace, and lots of cheerful natural light. The kitchen offers stainless steel appliances, including dishwasher new in 2023 and painted cabinets, with dining room located conveniently adjacent. Two nicely sized bedrooms and a full bath featuring tub/shower combo are also located on the main floor. Off the kitchen is a second living space providing rear entry and access to the deck. Downstairs, the walkout basement gives tons of options with two large rooms, one currently being used as a third bedroom and the other as a family room with bar. Additionally, there is a full bathroom with shower, laundry and storage areas, and access to the adjacent one-car garage. Outside you'll find the back deck, large carport providing more covered parking, and sizeable fenced-in yard with mature trees. Updates per seller include HVAC in 2022, dishwasher in 2023, basement patio door, updated paint, painted cabinets and epoxied countertops, new flat roof on rear of home, wood fencing in back yard.
View additional info
- Unique & Charming Brick Home! - 2,238+/- SqFt of Above Grade Living Space! - Plus Part Finished Basement! - Detached Garage & Lots of Attic Storage! - Large .49 Acre Lot! - Great West Side Location Across from Helfrich Golf Course! - Perfect for Investor or End User! This amazingly unique and charming home was built in 1929 and offers amazing potential! It starts with a large enclosed front porch that provides a fantastic place to relax and enjoy the great views of Helfrich Hills Golf Course. The main level has approximately 1,492 square feet of living space with distinctive woodwork and style that will immediately grab your attention. A sunken living room offers a mid-century fireplace and wood beamed ceilings, while the kitchen incorporates beautiful brick. The large primary bedroom features two closets and an attached full bathroom. Completing the main level is a dining room, den, and a half bath. The finished walk-up attic provides another 746+/- finished square feet of living space including three more bedrooms and the second full bath. There is also a large unfinished attic storage area that could easily be finished. A full basement includes a finished recreation room with a half bath, a laundry area and lots more storage. Outside you will find a drive-thru carport and a 16x20 detached garage with a basement. Other features and amenities include a high efficiency furnace, central air, and a large concrete patio overlooking the wooded back yard!
$309,000
1137 SE First Evansville, IN 47713
Open House:
Sunday, 5/19 11:30-1:30PM
View additional info
The Victorian home at 1137 SE First Street anchors the architectural experience of this lovely Haynie's Corner nook with its white picket fence and rare corner-set front door. The covered porch and angled setback in the yard ring farmhouse vibes. Circa 1891, the home features historic architectural authenticity in flooring, trim, and transoms with 21st century updates including main-floor laundry, an exquisite master-suite upstairs, replacement windows, and a new roof. Downstairs, a front formal sitting room makes for a perfect executive office or library with built-ins, gas fireplace, and ample morning light. Across the stair-flanked entry, the back sitting room and decorative fireplace are perfect for conversations and literary excursions through page or screen. The formal dining room is ready for just that divine thing: formal dining, and the table with 2 leaves and 8 chairs is included in the sale. Newer kitchen cabinetry and appliances make this kitchen ready for that formal dining meal prep. A sunroom off the kitchen connects to you to outdoor living on the brick paver patio and backyard. Upstairs, the angled hall is an open connection to 3 bedrooms - including what is one of the best-arranged and equipped master-suites in the neighborhood, complete with a walk-in shower, a clawfoot soaker tub, and a heated, marble tile floor. The two additional bedrooms are well-sized, and the full bath at the end of the hall boasts a replica pull chain facility. This Victorian charmer is well located, well loved, and ready for the next stewards to continue its story.
$129,900
1901 S Elliott Evansville, IN 47713
View additional info
Welcome home to this charming and beautifully updated 2 bedroom, 1 bath ranch-style retreat! Step inside to discover a seamless blend of modern comfort and classic charm. You'll be greeted by freshly painted walls and new flooring throughout, creating a bright and inviting atmosphere. The addition of recessed lighting enhances the ambiance, providing a warm glow. The heart of this home is its open floor plan, where the spacious great room seamlessly flows into the brand-new kitchen. The kitchen has been completely updated with stainless steel appliances, sleek new cabinetry, and stunning countertops accented by a stylish subway tiled backsplash. Both bedrooms have been thoughtfully updated with fresh paint, modern lighting, and plush carpeting, providing comfortable and cozy spaces to unwind. The remodeled bathroom is a true oasis, featuring a new vanity, contemporary lighting, and upgraded bath fixtures, creating a spa-like experience right at home. Outside, you'll find a large patio perfect for entertaining, with convenient access to the concrete parking pad. Enjoy the serenity of the mature trees and spacious yard, offering ample room for outdoor activities and relaxation. With a new HVAC system and new roof, this home is move-in ready and waiting for you! Seller's are licensed real estate agents.
$324,900
100 NW First Evansville, IN 47708
View additional info
If the thought of downsizing and a fresh start seems attractive, then choose carefree condominium living in this 1 bedroom, 2 bath inviting unit in Evansville's Riverfront Condominiums. Enjoy city views from the windows and the private balcony where you can relax and read while savoring the skyline view. The thriving downtown scene becomes a part of your neighborhood where events at the Ford Center, Victory Theatre, ONB Events Plaza, and riverfront, along with the many choices of dining are all a part of your experience. This priced below appraised value unit has been repainted and has an open floor plan with a foyer entry, a living room with balcony access, a dining area, and a large kitchen with granite counters, stainless steel appliances, a pantry, an under-cabinet wine glass rack, and wine refrigerator. The layout continues with a bath with shower off the foyer, a custom office with built-ins providing a great space to work, and a bedroom suite with a renovated walk-in closet and a walk-in shower. The laundry room is located off the kitchen and adds additional storage. The Riverfront Condo building has a daily onsite manager, security features, storage areas for every unit on its floor, an underground garage with a reserved parking spot and reserved storage space, and elevator access. Enjoy the community in-ground pool and large renovated party room with kitchen. The monthly condo association fee includes water, trash collection, security, a land line (not cable & internet), the master insurance policy, and building & grounds maintenance.
$355,000
704 SE First Evansville, IN 47713
View additional info
The George Dixon Italiate home circa 1871 at the corner of SE First and Chandler - famous for its brick facade and round top windows that gracefully extend all the way to the floor - is on the market and ready for your portfolio - or your dreams to live in a home and rent out the remaining units to begin your empire. Two renovated one bedroom units are on the second floor, with two renovated one bedroom units on the main floor. The corner lot is a quarter acre, and just received new soil and sod. Located perfectly in the Historic District between downtown, Haynie's Corner, and the riverfront, this home has all the curb appeal and those three famous words: location, location, location.
$409,900
602 SE First Evansville, IN 47713
View additional info
Welcome to your dream home in beautiful Evansville, Indiana! This spacious 5-bedroom residence offers spacious living and luxurious amenities, perfect for families seeking comfort and style. Prime Location: Nestled in the Historic Preservation District of Downtown Evansville, this home enjoys the best of both worlds - tranquility and accessibility. Close to The Greenway trail, parks, museums, Haynies Corner Arts District,, and major downtown attractions, it provides convenience at every turn. Generous Living Space: With five bedrooms, including a main floor master suite, there's plenty of room for everyone to spread out and relax. The open floor plan creates an inviting atmosphere, ideal for entertaining guests or simply enjoying family time. Modern Upgrades: This home boasts modern upgrades throughout, including a brand new gourmet kitchen with top of the line appliances, marble countertops, tin ceiling tiles, brazilian hardwood floors, and ample storage space. The luxurious bathrooms feature spa-like amenities, perfect for unwinding after a long day. The second floor has its own entrance, kitchen and bath, and can be used as a apartment. The third floor has been finished off and makes a great bonus area, or loft space. The property also features a brand new whole house HVAC. Don't miss out on this Historic Gem!
$595,000
806 SE Second Evansville, IN 47713
View additional info
Welcome to the William Allen house, a beautiful brick Italianate home from 1883. A rare double lot located just two blocks from Haynie's Corner in the Historic District. A fully remodeled, 4 bedroom and 3.5 bath house with high end finishes throughout taking care to preserve the historic charm with 3 marble fireplaces, 10 chandeliers, hardwood floors with plenty of natural light throughout. The master bath features a heated floor, heated towel rack, double vanity and dual shower heads. The kitchen features stone countertops, a large island, and custom cabinetry. The home is on a double lot with a large side yard with endless possibilities. It is in the perfect location, 2 blocks to Penny Lane Coffee House, 2 blocks to Haynie's Corner bars and restaurants, a 10 minute walk to the riverfront, and less than a 15 minute walk to downtown. Additional benefits include: a detached two car garage with remodeled apartment that can be used as a guest suite or Airbnb. Also included is all furniture and supplies to operate the apartment as a turnkey rental. There are 4 additional parking spaces off of the alley behind the home, as well as a walkup attic that could be finished for additional living space.
View additional info
Large home conveniently located to downtown and Hwy 41. This home offers 4 bedrooms and 1 1/2 bathrooms. On the first level you will find a beautiful entry and a spacious living area. A large kitchen with an abundance of cabinets with lots of counter space and a washer and dryer hookup, a stove is also included in this sale. An separate dinning space. A nice size bedroom. And a full bathroom. The second level offers three bedrooms and a 1/2 bath. A fenced in back yard for great for cookouts with family and friends. A one car detached garage for storage.
View additional info
A nice size 2 bedroom home conveniently located close to downtown. This home has a living room, full bath, the kitchen offers lots of counter space with white cabinets, stove and refrigerator are also included. The bedrooms are located on the upper level. A great starter home or investment property. A small deck for your enjoyment at the end of a long day. The back yard offers a shed for storage.
View additional info
Currently leased for 925 per month, lease in place until April 30, 2024. Home features new flooring, paint, and kitchen upgrades in 2023. Tenant pays all utilities and lawn care.
View additional info
Investment opportunity- tenant occupied property renting for $788 per month. Tenant pays all utilities. Long term tenant. House does need TLC
View additional info
Investor Fixer Upper opportunity on this 4 bedroom home on double lot. 4 Bedroom home with full basement. So much potential with this home offering over 2,000 square feet. Home is being sold "as-is."
$229,900
23 Washington Evansville, IN 47713
View additional info
Spring into a new home right in the heart of Haynie's Corner. 23 Washington Avenue is a 5 bedroom, 2 full bath home that has been completely renovated. Enjoy the features and architecture of an old home with the conveniences of a new home. This home features a new exterior - new siding, windows, gutters, fascia and soffit as well as a newer roof. The interior retains much of the original antique woodwork but features a new kitchen, new bathrooms and new flooring and paint throughout to go along with new plumbing, electrical, furnace and fixtures. The tiled foyer welcomes you to your new grand staircase and into your new dining room with a fantastic built in and crystal chandelier. The large living room features lots of natural light and a beautiful original fireplace with horse theme on the firecover. The kitchen features lots of cabinet space and gold accents and is perfect for entertaining. The downstairs full bath is just off the kitchen. To round out downstairs there is a mudroom that features laundry on the first floor and overlooks the deep backyard. Upstairs, there are 4 large bedrooms and another full bath as well as an additional room that could be a bedroom or an office. The bathroom features a custom shower rod and copper accents. This property would be a wonderful single family home or a higher end airbnb, all it needs is you.
View additional info
$69,000
410 N 4th Evansville, IN 47710
View additional info
Attention investors! This charming and spacious three-bedroom, two-bathroom home presents an excellent investment opportunity and a good starter home. With appealing features like laminate floors throughout, a large kitchen with essential appliances, a convenient laundry room, and a small backyard with a yard barn for storage, this property is sure to attract tenants. Notable recent upgrades include a new roof in 2020, a high-efficiency furnace in 2020, and an AC unit in 2021. Additionally, tenants will be responsible for covering all utilities. Don't miss out on this attractive investment property with great potential for returns! Conventional and Cash financing only.
