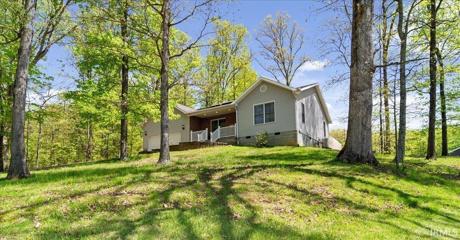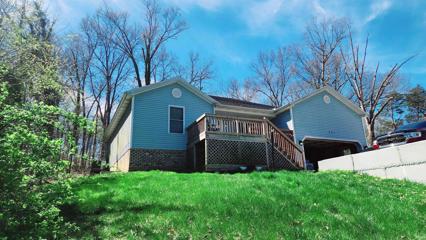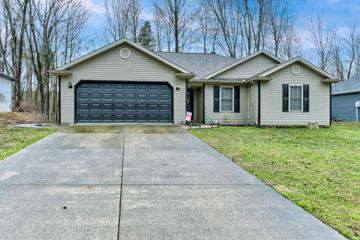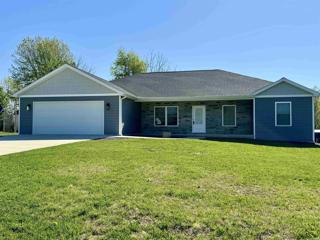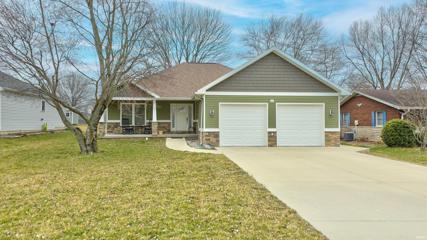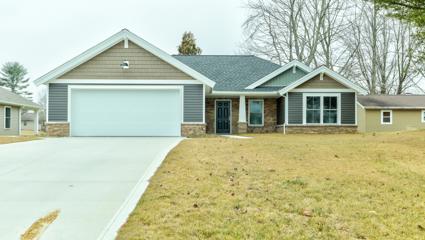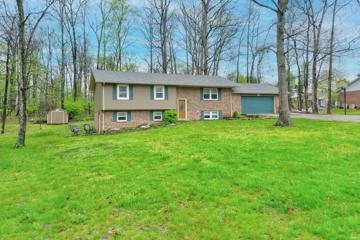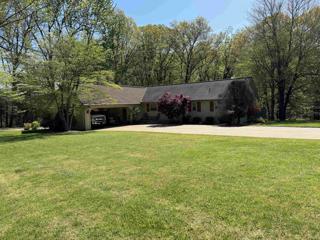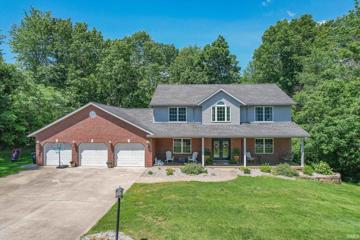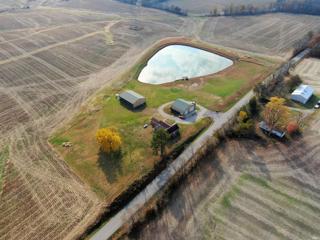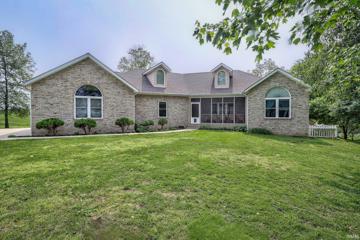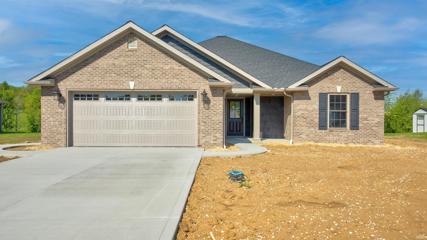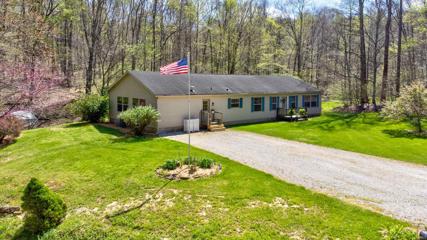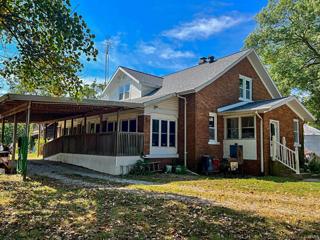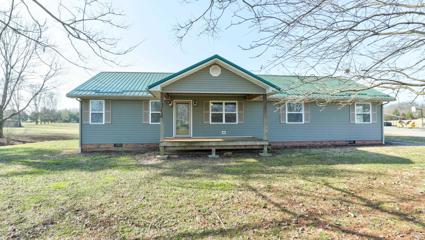Stephensport KY Real Estate & Homes for Sale
We were unable to find listings in Stephensport, KY
View additional info
Welcome to your furnished dream home in Holiday Village! This updated home boasts breathtaking wooded hilltop views from its covered front porch, creating a serene and private atmosphere. Upon entry, you notice the open living room with luxury vinyl flooring. The living room flows seamlessly into the dining area and modern kitchen, featuring updated cabinetry, stainless steel appliances, and a stylish backsplash. The split-bedroom floor plan includes 3 beds on the main level, and a separate primary suite with a full bath. A standout feature of this home is the whole-home solar panel system, providing energy efficiency and cost savings. Outside, the backyard is a perfect space for entertaining, with a deck and a fire pit area. Located minutes away from Holiday World Theme Park, beautiful lakes, parks, walking trails, local shopping, and dining. Residents also enjoy access to the pool and recreation center of Holiday Village and receive free annual Holiday World passes for the entire family included in the HOA fees. Seller offering a 2-10 Home Warranty.
Open House:
Sunday, 5/5 12:00-1:30PM
View additional info
5 Bedrooms, Lake Views & a Full Finished Basement! Nestled in the heart of Christmas Lake Village, this 2,600 square foot, five-bedroom dream home has everything from a fully finished basement to stunning lake views all year long. High trey ceilings immediately grab your attention as you step in from the covered front porch overlooking beautiful Christmas Lake. From the living, one direction, you'll find three spacious bedrooms, all with generous closet space, especially the master walk-in. A large eat-in kitchen, on the opposite end of the house, boasts plenty of space for the family to eat including at the breakfast bar. Plenty of cabinet space and a beautiful U-shaped countertop really add a nice touch of charm to this well-designed kitchen. Just beyond is a main-level laundry and entrance to the large 2-car garage. Downstairs, in the fully finished basement, you'll find two more large bedrooms, a third full bathroom, and an enormous family room. The entire basement is constructed of a poured-wall foundation making it the perfect safe space on those rainy nights. At the end of the hall is a very nice-sized utility and storage room with plenty of room for all of the Christmas decorations. That's right! Not only does this five-bedroom dream home sit directly across the street from the big lake, but it also sits in the middle of the annual Festival of Lights route. All of this and over 3/4 of an acre could make this a great place to call your new home.
$244,900
911 W Silent Santa Claus, IN 47579
View additional info
This is a charming 3 bedroom / 2 full bath home with a split bedroom design. There is open concept between the kitchen with a large pantry & dining room & the dining room and the expansive living room. The home has a newer shingled roof (Aug2020), newer water heater (Dec2018), newer HVAC (Sep2019), and newer exterior window screens (Sep2020). New in 2023 - toilet in Master Bathroom, steel service doors in garage, new light fixtures inside & out, window blinds installed, newly painted outside trim, garage door and shutters, New Microwave/Hood and New Dishwasher. Town of Santa Claus - Water/Sewer.
$345,900
426 S Blitzen Santa Claus, IN 47579
View additional info
Perfect in every way! This lakeview home offers 4 BR's, large bathrooms, open living room and kitchen areas. Nice built-in's in the mud room and laundry areas with plenty of room, right off of the garage. Large island in the beautiful kitchen with under cabinet lighting and custom cabinetry featuring soft close and pull out heavy drawers. Nice package of all stainless steel appliances "like-new" and subway tile in the kitchen as well as a walk-in pantry. Plenty of storage closets and luxury vinyl plank flooring throughout the main areas of the home. Spacious garage with insulated doors and tankless gas water heater. Pella windows grace the home along with the large patio area including landscape rock all around the home and a covered 27x6 front porch.
$275,000
781 S Sled Run Santa Claus, IN 47579
View additional info
Welcome to this charming single-family residence that offers a delightful living experience. With a generous 1336 square feet of living space, this home features 3 bedrooms and 2.0 bathrooms, providing ample space for comfortable living. One of the highlights of this property is its enviable location as it backs up to a park, offering a serene and picturesque backdrop. The house is situated on a nice level lot, providing easy access and a pleasant outdoor environment. For those who enjoy water activities, this residence is conveniently located across from lake access with a boat ramp to Lake Holly, offering the perfect opportunity for boating and water adventures. Inside, the open floorplan creates a welcoming atmosphere, with laminate floors throughout the house adding a touch of elegance and easy maintenance. The layout includes split bedrooms, providing privacy and versatility. The kitchen is a focal point, featuring a gas range and a convenient walk-in pantry, making meal preparation a breeze. The thoughtful design ensures functionality and style for the heart of the home. The master bedroom is spacious and includes a walk-in closet, providing a comfortable retreat within the home. The well-designed layout and attention to detail make this residence a wonderful place to call home. Experience the charm, convenience, and beauty of this single-family residence that combines modern features with a desirable location. Don't miss the opportunity to make this house your home.
$279,000
537 S Kasper Santa Claus, IN 47579
View additional info
Welcome to the enchanting Christmas Lake Village! Nestled near the serene Lake Holly and Noel, this magnificent Kerstiens home and design listing offers a truly magical living experience. With its 3 bedrooms, 2 bathrooms, and a spacious office, this property is perfect for those seeking a cozy and functional space. As you step inside, you'll be greeted by an inviting ambiance that seamlessly blends modern comforts with rustic charm. The open floor plan creates a sense of expansiveness, making the home feel bright and airy. The thoughtfully designed layout ensures a seamless flow between the living, dining, and kitchen areas, perfect for entertaining family and friends during the holiday season. After a long day, retreat to the elegant primary bedroom, complete with a private ensuite bathroom. The additional two bedrooms offer versatility and can be used to accommodate guests, as a home office, or a cozy reading nook. One of the highlights of this remarkable property is the beautiful patio area. Imagine relaxing here on warm summer evenings, surrounded by the serene beauty of the deep lot. Whether you're hosting a barbecue, engaging in outdoor activities, or simply unwinding with a good book, the patio provides the perfect setting for creating lasting memories. Christmas Lake Village offers an array of amenities, including access to the nearby lake for boating, fishing, and swimming. Indulge in the natural beauty of the surroundings, take a stroll along the picturesque trails, or engage in community events that foster a warm and welcoming atmosphere. Don't miss this incredible opportunity to own a Kerstiens home and design in the captivating Christmas Lake Village. Embrace the charm and beauty of this delightful community, and make this house your home sweet home.
$284,900
838 W Donder Santa Claus, IN 47579
View additional info
This spacious Bi-level home is on wooded lot with view of Lake Holly. House features 4 bedroom, 1 full bathroom and 2 half bathrooms, large living area, updated kitchen open to the dining room. Large family room in lower level is perfect for entertaining or family functions and has a walkout patio door to side patio. Extra large garage 24' X 24' and aggregate drive with extra parking.
$273,500
460 S Sled Santa Claus, IN 47579
Open House:
Sunday, 5/5 12:00-2:00PM
View additional info
This 3 BR 2 ba. ranch home on a beautiful large lot offers lake views and lake access. Vaulted ceilings and built-in's adorn the great room offering a cozy fireplace. Well designed, remodeled Kitchen offering newer appliances and a pass through to the dining area right off of the 12x24 sun porch ready and wired for a hot tub. A laundry room with pantry shelving and entry from the convenient pass through carport area, makes it easy for unloading. Great storage throughout the home. Nicely remodeled bathrooms with tub/shower combo's. Spacious main bedroom suite with double closets. Step through the sliding door to the beautiful views of the sunporch and the outdoor deck. Outside offers plenty of guest parking on the spacious driveway and then retreat to the backyard to relax by the fire pit or walk to the lake and throw in your line! Great location convenient to the parks and beach areas as well as the Kasper Gate. Several upgrades including the new a/c and hot water heater. No exemptions are filed for taxes. Additional info in documents.
View additional info
Welcome to your dream home in Christmas Lake Village in Santa Claus, IN! This spacious residence sits across an impressive 1.5 acres, encompassing four lots, providing you with the perfect blend of space and tranquility. Boasting 5 bedrooms, 3.5 bathrooms, and over 4,300 square feet of living space, this updated home offers the epitome of modern comfort. The main level and finished basement have been remodeled, featuring new LVP flooring, fresh interior paint, and a host of other upgrades. As you arrive, a spacious driveway leads to an attached 3-car garage with a workbench area. The well-kept landscaping sets the tone for the beauty that awaits within. A large covered front porch welcomes you, offering a perfect spot to relax and enjoy the outdoor surroundings. Upon entering through double doors, you are greeted by a grand foyer with tall ceilings and a striking staircase. To the left, the formal dining room showcases a beautiful chandelier and a board and batten accent wall. The completely remodeled kitchen boasts Decora cabinetry, updated stainless steel appliances, a new coffee bar and pot filler, a large kitchen island, and a breakfast bar. The kitchen seamlessly opens to the spacious living room, adorned with large windows, a ceiling fan, and a natural gas fireplace. The main floor also hosts a home office with ample storage, a half bathroom, and a remodeled laundry room. Heading upstairs, the primary suite is a true retreat with carpeting, large windows, a shiplap accent wall, and an oversized walk-in closet. The en-suite bathroom features a twin sink vanity and a stand-up shower. Two more spacious bedrooms on this floor share a full-sized bathroom with a twin sink vanity and shower tub combo. The finished walkout basement boasts a large family room perfect for entertaining. A bar with a kitchenette enhances the entertainment space. Two additional spacious bedrooms downstairs, each with LVP flooring, ceiling fans, and walk-in closets, offer flexibility and comfort. The basement also includes another fully finished bathroom with modern updates and a shower tub combo, as well as a large storage room with built-in shelving. Step outside to the upper open deck, equipped with a natural gas hookup for a grill or fireplace. The lower deck, accessible from the basement, boasts new roofing. Experience the quiet, country-like feel surrounded by trees and wildlife in this stunning Christmas Lake Village home. Don't miss the opportunity to make it yours!
View additional info
REDUCED YES REDUCED!!! Where else can you get serenity on 8 Acres for this price? Wonderful, clean property with nearly 8 Acres and a 2 Acre beautiful lake. This home offers 3 bedrooms and 1.5 baths in the home but another full bath in the 2007 built detached garage. There is also room in the laundry room to add a sink and a toilet (already plumbed). Shower is already present. This all brick home has lots to offer with large bedrooms, wide baseboards and many updates. There's is so much to enjoy here, so lets start outside with the 40x40 detached garage. This is a beauty with a full finished inside. Besides having all the space to do your hobbies, it has room for 4 vehicles or more, work bench and a full bathroom. the loft area is spacious enough for a mini apartment. Paneled walls and laminate flooring add to this space. The garage has an electric heater and a window A/C unit upstairs for the loft area. This space measures 15x40. The walls are finished with siding and extra insulation, concrete flooring and overhead garage doors. Out back there is a deck that overlooks the 2 Acre lake which is stocked with some nice sized blue gill. There is also a 40x60 pole barn with one side open for lots of agricultural equipment (4 bays to work on equipment) or close it in for a full shop. There is also a 15x20 finished space for an office etc. Both pole barn and detached garage were built in 2007. Now lets get to the home: This home has been nicely kept with space for 3 bedrooms. The rooms are generously sized and many updates have been made. All windows were replaced in 2012. The Roof is 10-12 years per seller. The kitchen boasts lots of beautiful cabinets with laminate counter tops and lots of prep space. All appliances are included in the kitchen as well as the washer and dryer. The home has gas heat (LP) and electric water heater. There is a cellar for storm shelter and for storing canned goods or any other storage. The living room is generously sized as well as the 3 bedrooms. There is hardwood in the 3rd bedroom and under the carpet in the living room. The breezeway is a nice space and leads to the laundry room / half bath area. The best part of this property is the freedom and peace that you feel when you are out in the country and just want to relax and enjoy life. The lake is there to fish in and the town is just a short drive away.
$420,000
18739 N Quail Dale, IN 47523
View additional info
Welcome to your dream home in the heart of the Meadow subdivision in Dale, IN! This stunning property offers the perfect blend of comfort, style, and outdoor oasis living. As you approach the residence, you'll be greeted by a spacious driveway leading to the attached 2-car garage and a charming screened-in front porch, perfect for enjoying those warm summer evenings. Step inside and be welcomed by the spacious living room adorned with beautiful hardwood flooring, a tray ceiling, and large windows flooding the space with natural light. Adjacent to the living area is the inviting eat-in kitchen boasting a generous breakfast bar, matching appliances, and ample cabinet storage, making it an ideal spot for gathering and entertaining. The spacious primary bedroom is a retreat in itself, featuring carpeting, a tray ceiling, large windows, a walk-in closet, and a luxurious en-suite bathroom complete with a twin sink vanity, large tub, and separate shower. Two additional spacious bedrooms on the main floor offer plenty of room and closet storage, accompanied by another full-sized bathroom for convenience. Completing the main level is a dedicated laundry room with cabinet storage and a convenient half bathroom. Descend to the fully finished walkout basement where endless possibilities await with two large rooms suitable for family or entertainment space, an additional bonus room with vinyl flooring, and another full-sized bathroom with a shower-tub combo. There is also a possibility of two more bedrooms downstairs. Step outside to discover your private oasis featuring a screened-in back deck accessible from the kitchen, an open deck for soaking up the sun, and a covered patio with an outdoor kitchen overlooking the inviting inground pool, perfect for hosting gatherings or simply unwinding after a long day. Embrace the joys of outdoor living with fishing opportunities in the two ponds, a playground for the little ones, a cozy fire pit area for gathering with friends and family, and even ziplining. To top it all off, this home comes equipped with solar panels, offering energy efficiency and cost savings. Don't miss your chance to own this extraordinary property where every day feels like a vacation!
$295,000
1805 Field View Ferdinand, IN 47532
View additional info
$389,000
11129 Road Birdseye, IN 47513
Open House:
Saturday, 5/11 1:00-3:00PM
View additional info
30 Acres!!! Bordering Patoka Lake's US Forestry Land!!! Breathtaking Patoka Lake area, this 30 acres of natural beauty is just 1 mile from South Lick Fork boat ramp, a few miles from the main entrance of Patoka Lake, 20 Minutes from French Lick or Jasper, convenient access to restaurants and winery which are just up the road. In addition to its prime location, this property offers a wealth of recreational opportunities, including excellent hunting, hiking trails, and ATV trails, perfect for outdoor enthusiasts of all ages. Situated within a vast recreational area, residents can indulge in activities such as boating, fishing, hiking, kayaking, canoeing, swimming, and camping, ensuring there's never a dull moment. Consider this property for short-term rental investment as well! Create walking trails for guests, provides ample parking for boaters, offer land for hunters, and let the kids explore the creek that meanders through the property. With endless possibilities for outdoor adventures, this property is sure to attract visitors seeking a memorable getaway. Ideal for Investment or just to call it HOME, this would be the perfect place to raise a family, feels secluded and plenty of room to roam! Home has been meticulously maintained and offers 3-bedroom, 2-bathroom with 2400 sq. ft. Huge family room with fireplace, living room, master ensuite with a large walk in closet. A Kitchen Made for Gatherings! This kitchen is designed with convenience, an island that adds both extra workspace and a spot for meals, all seamlessly connected for an amazing flow. A family gathering or a quiet meal at home, this kitchen is sure to please. Updates include new flooring in the living room and master, freshly painted kitchen cabinets, new tankless water heater, and a newer central air unit. This property offers peace and quiet while being close to all the fun activities.
$2,499,000
1838 E Holiday Lake Ferdinand, IN 47532
View additional info
Donât miss this family farm in Dubois County with 123 acres +/- of picturesque countryside nestled just off State Rd 162, approximately 3 miles from I-64. This property offers a blend of natural beauty and convenience with approximately 82.6 tillable acres +/-, 24 wooded acres +/-, a large custom-built hunting stand, and a 6 bedroom, 2-bath home with full basement and geothermal HVAC system. It also includes a 3 bedroom, 2-bath manufactured home, heated pole building with an overhead door boasting a full kitchen and 1.5 baths, a large barn, grain bin, multiple garages, outbuildings, and a stocked pond. Whether you're seeking a private sanctuary, an investment opportunity, or a combination of both, this farm offers the perfect canvas to realize your dreams.
$278,000
10815 S 50 W Ferdinand, IN 47532
View additional info
Experience the epitome of rural living! Explore this captivating 4-bedroom home nestled on 2+ acres, offering a lifestyle of minimal upkeep. Revel in the expansive, open-concept living space, where the master suite is thoughtfully separated from the other bedrooms. The master ensuite boasts a generously-sized closet and a spacious bath. Crafted for utmost simplicity in maintenance, the exterior flaunts a metal roof, durable vinyl siding, a spacious full-width rear porch, and a hassle-free front porch. The canvas is yours to paint and decorate, especially since three of the bedrooms are untouched, providing a pristine backdrop for customization. Nestled on the outskirts of Ferdinand, this property ensures seamless access to I64. Embrace the charm of country living with this must-see residence!
