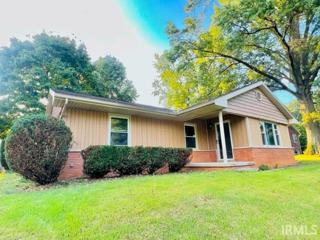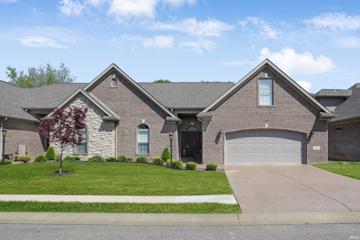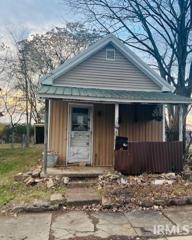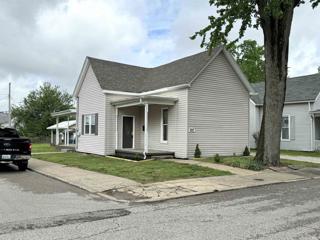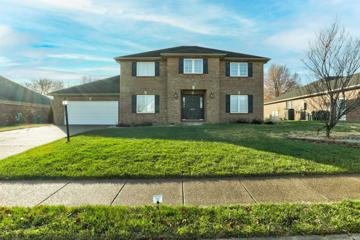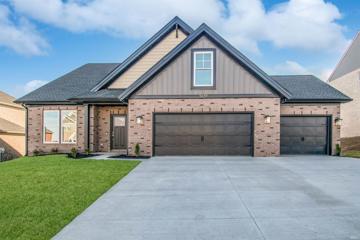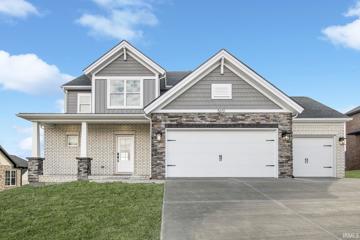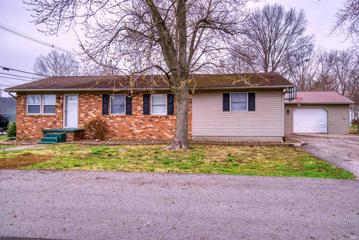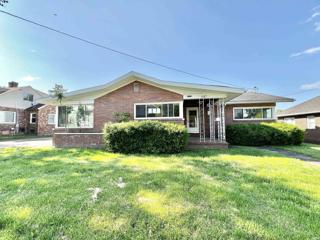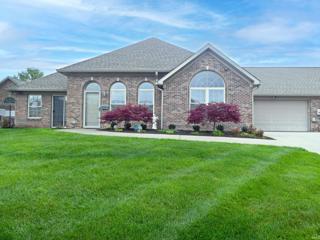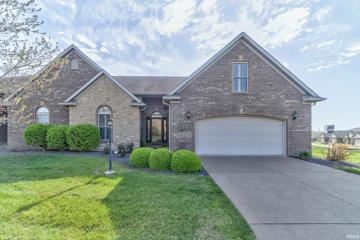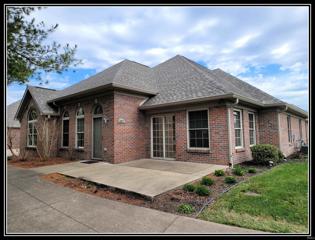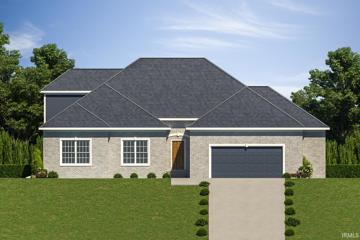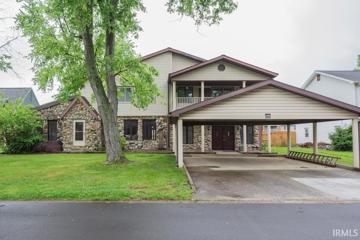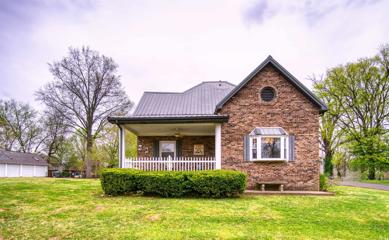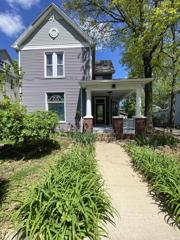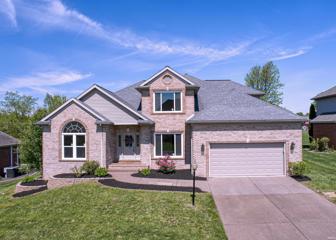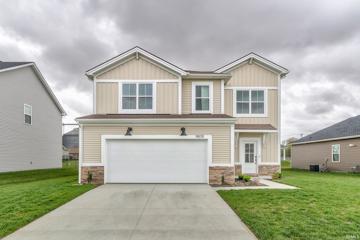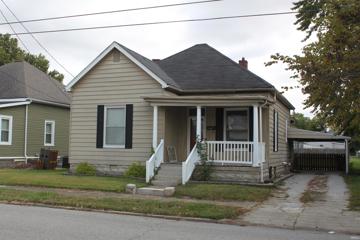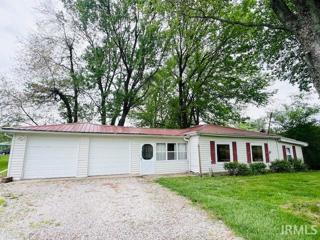Owensboro KY Real Estate & Homes for Sale
We were unable to find listings in Owensboro, KY
$202,000
612 Prince Newburgh, IN 47630
View additional info
Welcome to 612 Prince Drive. This ranch style home consists of 3 bed/1 bath is situated on an extra large lot close to the entrance of the Newburgh Riverwalk & Knob Hill Restaurant. Gas hot water heater and gas furnace. Updates per the (Representative of Estate) new flooring through out, new ceiling fans and light fixtures, new bathroom vanity, toilet, and shower fixtures, new kitchen disposal, updated electric, plumbing, and paint. In the fenced in backyard there is a 14x20' multipurpose out building. There are three access doors, two lofts, insulated ceiling and a covered porch area. Let the kids and dogs run about this level backyard with a couple mature trees for added shade. Patio area off garage in the backyard for relaxing. Extra off street parking area for Holiday gatherings. Seller has never lived nor occupied home. Home/Yard barn to be sold "as-is" condition. Inspections are for buyer informational purposes only. Motivated seller!
$449,900
306 Riverbed Newburgh, IN 47630
View additional info
Welcome to this stunning 3 bedroom, 3 bath condo nestled in the serene community of Driftwood Parke. Enjoy the ultimate blend of comfort and convenience with direct access to the Rivertown Trail, perfect for leisurely strolls, invigorating bike rides, and fitness enthusiasts alike. As you approach, you will be captivated by the beautiful curb appeal and covered entryway leading into a light-filled foyer, setting the tone for the elegance that awaits within. Step into the spacious open floor plan adorned with crown molding and engineered hardwood flooring, complemented by a cozy gas fireplace, creating a warm and inviting atmosphere. The gourmet eat-in kitchen boasts crown-topped cabinetry, an island with seating, stainless steel appliances, and a charming dining area. French doors beckon you to the sunroom, where you can relax and unwind while overlooking the meticulously landscaped backyard, a perfect oasis for outdoor gatherings. Retreat to the luxurious primary suite featuring a tray ceiling, full bath with a dual-entry walk-in shower, twin sink vanity, and an oversized walk-in closet, providing the ultimate in comfort and convenience. The second bedroom offers easy access to an adjacent bath. Convenience is key with laundry facilities conveniently located on the main level. Upstairs, the third bedroom boasts its own full bath with a walk-in shower, offering privacy and versatility. Step outside to the tree-lined backyard, adorned with mature landscaping and a patio area, providing the perfect backdrop for outdoor entertaining or simply unwinding in nature's embrace. Per seller: water bill averages $30 /month, our storm water/sewer and trash average $67.80 /month and CenterPoint averages $140 / month.
$175,000
624 S Fifth Boonville, IN 47601
View additional info
Just finished in Boonville! 2 bedrooms - 1 bath. New roof, appliances, HVAC & ductwork, siding & gutters, and new flooring throughout. Nice corner lot and large backyard!
View additional info
Looking for a great project! Check out this shotgun style home with 1 bedroom 1 bath need a lot of TLC and maybe some elbow grease. Located a couple of blocks away from Boonvilles downtown. Would be a great investment. Seller has never lived in the home. Home is being sold AS-IS.
$149,900
623 S Fourth Boonville, IN 47631
View additional info
Turn Key! This beautifully remodeled and updated 2 bed 1.5 bath is perfect for you and your family. Newly updated HVAC, roof, plumbing, kitchen, floors, and much more! Situated on a nice corner lot with a detached garage and extra yard space, this home offers 2 cute porches and an additional carport. All of this centrally located in Boonville!
$360,000
6655 Oakland Newburgh, IN 47630
View additional info
This spacious 4 bed, 2.5 bath Newburgh home is on the market! Located in Oak Grove Subdivision, this suburban area is great for peace and quiet while being near a ton of amenities. The main level of this home features the dining room, living room, half bath, kitchen and two-car garage. The entire main level is bathed in sunlight, which creates a warm environment and accentuates the beautiful accents of the home. The second floor has plenty of room for the entire family, with a full master suite, three additional bedrooms and two bathrooms. Outside, the backyard is generously large and is perfect for fun games, barbeques, and family gatherings.
$474,800
5637 Abbe Wood Newburgh, IN 47630
Open House:
Sunday, 5/19 12:30-2:00PM
View additional info
This Capital Series home has plenty of space with an ownerâs suite, an office, and large open great room/kitchen/dining room on the first floor. You'll find three large bedrooms, a full bath, and a 20 x 20 family room on the upper level. Upon entering, you will see a foyer, a home office, stairs leading to the second floor, and a powder bath. The main living area features a cozy fireplace in the Great Room, a large kitchen with an island, a dining area, and a spacious walk-in pantry and laundry room. The deluxe kitchen includes granite countertops, a tile backsplash, and a slate appliance package with a gas range. A covered patio is located off of the dining area for your enjoyment. The luxurious ownerâs suite, located off the Great Room, has a deluxe ensuite bathroom with a double bowl vanity, a ceramic shower, and a sizable walk-in closet. RevWood Select Grandbury Oak flooring is throughout the main living areas and ceramic tile is installed in the wet areas. Jagoe TechSmart components are included. Youâll love this EnergySmart home! Be sure to check Jagoe website for purchase and financing incentives.
$376,800
3115 Dowgate Newburgh, IN 47630
View additional info
This popular Freedom Series floor plan allows room to grow. Storage is maximum in the foyer, with two large closets for coats or seasonal storage. Enjoy the large family room, dining area, and kitchen with ample natural lighting and panoramic views of your backyard. The upgraded kitchen layout includes granite countertops, a tile backsplash, and a stainless steel appliance package with a gas range. The powder bath and laundry with included pantry shelving are conveniently located off the kitchen. Upstairs establishes your private family retreat, with an ownerâs suite, including an ensuite bath with a double bowl vanity, a ceramic shower, and a large walk-in closet, three sizeable bedrooms, a second full bath, and a loft. RevWood Select Granbury Oak flooring is throughout the main living areas and ceramic tile is installed in the wet areas. Jagoe TechSmart components are included. Youâll love this EnergySmart home! Prices may be changed at any time without further notice.
$459,800
5651 Abbe Wood Newburgh, IN 47630
Open House:
Sunday, 5/19 1:00-2:30PM
View additional info
Just a few steps from Friedman Parks' Bike & Walking Paths this National Craftsman style home was Built with You in Mind. Located near Castle schools with 3 Car Garage, Main level Owners' Suite, Designer Finishes and EXTRA STORAGE. This Well ELEVATED home has Great Curb appeal, is full brick with a Covered PATIO as well as a Front Porch. Step inside to appreciate all 2678 Square Feet. Jagoe Homes incorporated smooth finish ceilings throughout, flat trim package, metal accents on the stairway, Revwood premium laminate flooring on the main level, and an expanded kitchen layout. The first floor features a guest half bath just off the foyer entry, open living/ dining area to the kitchen. Additional features include QUARTZ counter tops, walk in PANTRY, stainless steel appliances with slide-in gas range, French door refrigerator, and exhaust hood. The main level primary bedroom suite features a private bathroom with dual vanities, linen cabinet, tile shower with custom glass door, separate water closet, and walk-in closet. Upstairs you will find a SECOND FAMILY ROOM, 3 additional bedrooms ALL WITH WALK IN CLOSETS and a Lovely full bathroom. Jagoe Homes listened to all your requests in this TechSmart, Energy Efficient Home. SPECIAL RATES Available !
$194,900
300 E Elm Boonville, IN 47601
Open House:
Sunday, 5/19 1:00-3:00PM
View additional info
Welcome to this charming corner-lot home boasting modern updates and ample space for comfortable living. This delightful property features 3 bedrooms and 2 baths with 1300 sqft of living space. A standout feature is the oversized 1.5 car detached garage, offering a generous 20 x 22 space, equivalent to that of a 2.5 car garage, along with a convenient 14 x 30 attached carport. Step inside to discover a refreshed interior, thoughtfully renovated. Enjoy the peace of mind that comes with all-new plumbing, flooring, kitchen, and bathrooms, ensuring both style and functionality throughout. Ideal for those seeking a blend of contemporary convenience and cozy charm, this home presents a wonderful opportunity to embrace comfortable living in a desirable location. Don't miss your chance to make this your own! Property taxes will be reduced once buyer files property tax exemptions.
$154,900
507 E Locust Boonville, IN 47601
View additional info
Welcome to your home in Boonville, IN! This brick ranch is perfectly situated near the town square. Featuring 2 cozy bedrooms and 2 full bathrooms. this home offers an eat-in kitchen, where you can enjoy meals and gatherings. The living room, complete with hardwood floors and a warm fireplace, provides a perfect space for relaxation and hosting guests. An additional office space offers the ideal work-from-home setup. The sunroom is a highlight, offering a bright and airy spot to unwind, with views that bring the outdoors in. The full walkout basement adds substantial potential for additional living space or storage. Outside, the property offers a spacious 2-car detached garage, providing ample room for vehicles and hobbies. Don't miss the opportunity to make this delightful house your forever home, right in the heart of Boonville.
Open House:
Sunday, 5/19 12:30-2:00PM
View additional info
GREAT NEW PRICE JUST IN TIME FOR SUMMER FUN AT THE POOL!!! This beautiful condo has been priced to allow new owners to make desired cosmetic changes! Situated in desirable Wyntree Villas Condos in Newburgh this 2 bedroom, 2 bath full brick condo with large sunroom offers many recent updates including professional painting throughout, plantation shutters, roof, extensive landscaping, and much more. This one owner condo is located in a premium location close to the pool, clubhouse, lake, and additional parking. The open floor plan offers an effortless lifestyle with a great room with trey ceiling and fireplace, a generous dining area opening to the kitchen complete with raised serving bar, pantry, and all appliances included. The laundry with washer and dryer included is conveniently located off the kitchen with additional cabinetry. The ownerâs suite with spacious bedroom offers an ensuite bath with jetted tub, double sink vanity, and walk-in closet. This split bedroom design offers an additional bedroom with access to the second full bath. The sunroom is the perfect place to relax overlooking the pool and patio and is just steps away from the lake. There is an oversized two car garage with sink, water softener, and cabinets. This condo provides an easy living lifestyle in a community offering many amenities including pool, lake, and clubhouse with kitchenette. HOA fees include: basic cable, monthly pest control, snow removal, landscaping, exterior maintenance, roof, master insurance policy and taxes for the pool and clubhouse.
$411,000
7755 Ande Newburgh, IN 47630
View additional info
Welcome to luxurious living in the heart of Orchard View neighborhood, Newburgh, IN! This stunning condo offers comfort and convenience with 3 bedrooms, 2.5 bathrooms, and over 2200 square feet of living space. As you arrive, the charm of this home greets you with its brick exterior, spacious driveway leading to a convenient attached 2-car garage, well-maintained landscaping, and a welcoming covered front porch. Step inside to discover a spacious foyer entry that sets the tone for the airy and open layout of the home. Some notable features within this home are fresh paint throughout and custom wood shutters on all of the windows. The inviting living room boasts hardwood floors, tall ceilings, and an abundance of natural light streaming through the large windows, creating a warm and inviting atmosphere. Adjacent to the living room, the dining room seamlessly flows into the well-appointed kitchen, creating the ideal space for entertaining guests or enjoying family meals together. The kitchen is a chef's delight, boasting stainless steel appliances, a convenient breakfast bar, and ample cabinet storage, making meal preparation a breeze. Retreat to the spacious primary bedroom oasis featuring carpeting, large windows, a generous walk-in closet, and an en-suite bathroom complete with a twin sink vanity and a luxurious stand-up shower. Another bonus in the primary bedroom closet is access to an added storm shelter safe room. It features concrete walls and a steel door to ensure safety during inclement weather. The second bedroom on the main floor, situated at the front of the home, offers versatility as an office or guest room, providing ample space and privacy. Completing the main floor is a convenient half bathroom and a laundry room equipped with a utility sink and cabinet storage for added convenience. Upstairs, you'll find a generously sized third bedroom, perfect for guests or family members, along with a full-sized bathroom featuring a shower-tub combo, ensuring everyone has their own space and comfort. Experience outdoor living at its finest with a spacious screened-in porch located at the back of the home, accessible from the dining room, providing the perfect spot for unwinding.
Open House:
Sunday, 5/19 12:00-2:00PM
View additional info
New lower price! Beautiful brick Updated 1 level condo offers 2 bedrooms, 2 baths, vaulted ceilings, circle-top windows, crown molding, ceramic tile floors in kitchen & baths. Fireplace w/remote control and fan. Luxury vinyl tile throughout. The living room has a tray ceiling. Laundry inc. Washer & Dryer. Wide doorways, no steps, and both baths w/grab bars make this a truly handicap-accessible home. Lovely cabinetry w/raised breakfast bar. Separate dining. A charming sun porch to relax in could be an office or den. Vaulted ceilings in the master bedroom. Custom draperies & blinds. Updates inc Stainless Appliances, Luxury Vinyl floors 2018, Kitchen sink, faucet, and garbage disp. New bath faucets in both bathrooms and Light fixtures & Custom cabinets in 2015. Custom cabinets were added in laundry 2016. The kitchen Cabinets were painted white in 2018, Water Heater in 2016. The patio overlooks natural wooded views. Saltwater Pool, clubhouse. Lake for fishing or taking a stroll around. Time to enjoy carefree living. Located at end of cul-de-. Nice and private
$1,399,000
2033 Anderson Newburgh, IN 47630
Open House:
Sunday, 5/19 12:30-3:00PM
View additional info
Begin your day in paradise with a wealth of 5-star resort amenities. Immerse yourself in the refreshing hillside pool, explore the pristine waters of Blue Lake by kayak, or take a leisurely bike ride along the scenic Warrick Trails through Friedman Park. Indulge in culinary delights in your custom-designed Fehrenbacher kitchen, equipped with top-of-the-line Wolf and Sub-zero appliances. Savor your morning coffee on the covered veranda, overlooking breathtaking lake views that inspire tranquility and awe. Retreat to the opulence of your spacious primary suite bath, featuring heated floors, a luxurious double shower, two expansive master closets, and an in-suite laundry room. Every detail is meticulously crafted to ensure your comfort and convenience in this extraordinary sanctuary. Come explore the modern luxury and timeless elegance of this exquisite 6-bedroom, 5-bathroom residence spanning nearly 7,000 square feet, perched on the hillside overlooking Blue Lake. Upon entry, guests are greeted by soaring 18-foot ceilings and 3-piece custom crown molding, setting a tone of elegance and warmth. In addition to the primary suite two additional bedrooms and baths complete the main level, one of which functions as a mother-in-law or guest suite. Ascending to the upper level, hardwood floors guide you to two lake-view bedrooms with walk-in closets, sharing a Jack and Jill bathroom with separate vanities. Two additional bonus rooms, currently used as bedrooms, surround a generous common area, ideal for relaxation or leisurely reading. The lower level is an entertainer's delight, featuring a 42 x 21 rec room with a remote gas log fireplace, bar, and a full kitchen with Fehrenbacher cabinets and stainless appliances. A game room, laundry room, multiple storage areas, and a large storage/workshop/workout area with outside access provide ample space for all pursuits. An additional lake view bedroom and full bathroom complete the walkout lower level. Outdoor amenities include a low-maintenance heated saltwater pool with autocover and fountains, a sprawling covered porch with a built-in natural gas grill, and an oversized swing overlooking the lake and private dock for boating, fishing or swimming. A three-car garage, water softener, two new water heaters, and two Geo-Thermal HVAC units ensure convenience and efficiency. The property is served by a zero-cost lake-fed irrigation system, completing this exceptional lakeside retreat.
$589,500
12 Westbriar Newburgh, IN 47630
View additional info
This new construction home by Selective Homes by Chad and Dad is an exemplary display of quality craftsmanship and thoughtful design. Currently underway, there is still time for buyers to make their selections. The home features an open concept floor plan that seamlessly integrates the kitchen, dining area, and expansive great room, creating an inviting atmosphere for entertaining family and friends. The owner suite offers a luxurious bathroom with a walk-in shower and double vanity. Additional highlights include a mud room with built-in cabinetry, an expansive 2.5 car garage, three full bathrooms, and spacious additional bedrooms. The unfinished attic offers ample storage space. Selective Homes by Chad and Dad ensures that every detail is handled with precision, from pouring the footings to laying the tile and trimming, maintaining high standards and saving you money. Expected completion late Summer.
$389,900
4433 Spruce Newburgh, IN 47630
View additional info
Step into this spacious 5-bedroom, 4.5-bathroom residence nestled in the vibrant heart of Newburgh, conveniently located at Bell Road & Outer Lincoln. Boasting over 4,000 square feet of living space, this beautifully remodeled home offers two distinct living areas, two sun-drenched sunrooms, and two inviting balconies. As you enter, you're greeted by a generous foyer with a cozy nook. To the left, discover a charming family room featuring a wood-burning fireplace. The kitchen, illuminated with natural light, presents ample countertop space, creating an ideal culinary environment. The expansive living room steals the show with its soaring vaulted ceilings, extending seamlessly from the front to the rear of the home. Upstairs, the accommodation comprises five bedrooms and three full baths. Ascend the second staircase to find a loft area leading to the second sunroom, perfect for relaxation. The upper level is thoughtfully divided, offering two bedrooms and a full bath, followed by the owner's suite complete with a luxurious full bath, and two additional bedrooms each with their own hallway full bath.
$219,000
324 S Vine Boonville, IN 47601
View additional info
Nestled on a spacious lot, this charming brick home boasts durability and timeless appeal. Its sturdy construction exudes a sense of permanence, while the metal roof offers both durability and style. Step inside to discover a warm and inviting interior, where three cozy bedrooms await, providing ample space for rest and relaxation. Offering a convenient main bathroom, along with a half-bath, ensures comfort and convenience for residents and guests alike. Outside, a 30 x 28 detached garage stands ready to accommodate your vehicles and storage needs, complete with a single stall for easy access. Adjacent to the garage, a 28 x 14 carport offers additional covered parking. For those in need of extra storage space, two storage sheds provide plenty of room for tools, equipment, and outdoor gear. Meanwhile, a large lot adds versatility and potential for expansion or outdoor recreation. Don't miss the opportunity to make it your own!
$204,900
411 W Walnut Boonville, IN 47601
Open House:
Sunday, 5/19 11:30-12:30PM
View additional info
Beautifully landscaped, and welcoming front porch invite you right in, with a foyer boasting stained glass and beautiful transoms. Admire the craftsmanship of the original pocket doors, and wood moldings that lead you into the living room, adorned with original hardwood flooring. Cozy up by the fireplace on chilly evenings, or step out onto the covered porch to enjoy the tranquility of the landscaped front yard and water feature off of the side porch. The gourmet kitchen is a chef's delight, featuring granite countertops, custom cabinets, and modern appliances. The mudroom offers new shelving, walk-in shower, and Bluetooth light. Upstairs, retreat to three spacious bedrooms, Âan office, and a beautiful full bath. Parking is a breeze with a two-car garage and a gravel driveway. The fenced in backyard is the perfect place to unwind in the pool, and extra space for gardening or a play set. Experience the perfect blend of historic charm and contemporary comfort in this updated home.
$435,000
2055 Waters Ridge Newburgh, IN 47630
Open House:
Sunday, 5/19 12:00-2:00PM
View additional info
Step into this charming 4 bed, 2.5 bath home, nestled in a serene neighborhood, where fresh paint throughout and newly landscaped grounds enhance its inviting appeal. Upon entry, you're greeted by a spacious foyer, leading to a private home office on the left, complete with French doors. To the right, a formal dining room awaits, featuring crown molding and wainscoting. The welcoming great room, adorned with a built-in entertainment center and a cozy gas fireplace, seamlessly connecting to the well-equipped kitchen. The kitchen features ample cabinetry, stainless steel appliances, and a charming breakfast nook. Retreat to the main floor primary suite, boasting an attached full bath with a soaking tub, step-in shower, and dual sink vanity, along with a spacious walk-in closet for added convenience. Completing the main level is a large laundry room, half bath, and 2-car garage. Upstairs, discover a versatile landing area, three additional bedrooms, and a shared full bath. All bedrooms have spacious walk-in closets. Step outside to enjoy the extended deck, perfect for outdoor entertaining, overlooking the spacious backyard with endless possibilities for relaxation and recreation.
$385,000
9835 Monte Newburgh, IN 47630
View additional info
Welcome to your dream home in the heart of Newburgh! Built in 2023, this contemporary farmhouse-style residence exudes charm and modern elegance. Boasting 4 bedrooms, 2 and a half bathrooms, and over 2,100 square feet of living space, this home offers the perfect blend of comfort and style. As you approach, you'll be captivated by curb appeal of this home, featuring stone accents and a covered porch. Vintage barn-style lighting adds a touch of nostalgia, while the vertical board and batten detail exude timeless appeal. A spacious driveway leads to an attached two-car garage, providing ample parking space. Step inside, where a large foyer welcomes you with plenty of closet space, setting the tone for the rest of the home. The expansive family room seamlessly flows into the dining area and kitchen. The kitchen boasts modern cabinetry, granite countertops, stainless steel appliances, and a large kitchen island that doubles as a breakfast bar. A half bathroom and spacious laundry room on the main floor offer added convenience. Upstairs, you'll discover a versatile loft space, offering endless possibilities to customize according to your family's needs. The generous primary suite boasts a full bathroom with a twin sink vanity, fiberglass shower stall, and a spacious walk-in closet, providing a serene retreat. Three additional spacious bedrooms on the upper level feature ample closets and large windows, flooding the rooms with natural light. Another full-sized bathroom with a shower-tub combo completes the upper level. Throughout the main living areas, RevWood Select Granbury Oak flooring lends durability and sophistication, while ceramic tile adorns the wet areas for easy maintenance. Outside, the spacious backyard is fully fenced in with a privacy fence, offering a safe and secluded oasis. An open patio space provides the perfect setting for outdoor gatherings and entertaining. Don't miss the opportunity to make this charming contemporary farmhouse-style home yours!
$163,500
403 N Second Boonville, IN 47601
View additional info
This wonderful Boonville home sits in a great location, and includes an inviting front porch to watch the traffic go by, as well as a nice backyard that is perfect for entertaining. This 2 bedroom home includes large bedrooms, an eat-in kitchen with island, updated bathroom, and much more. All appliances included, and immediate possession as well.
$165,000
7055 Abell Newburgh, IN 47630
View additional info
Welcome to 7055 Abell Lane. This home sits on a .17 acre lot consisting of 3 bedrooms and 1 full bath. As you enter the breezeway area you will notice the garage entry to your left and large family room that joins the kitchen to your right. Washer & dryer hookups are located in the bathroom. The additional lot is .31 acre lot that is included into the sale. Home/property to be sold "as-is" condition. Seller will not give any concessions nor repair any items. Will not pass for FHA.
$425,000
4299 Stonegarden Newburgh, IN 47630
View additional info
Amazing 4 Bedroom, 2.5 Bathroom 2 story home conveniently located in Fieldstone Subdivision in Newburgh! Many recent updates including new Roof (2018), New Decorative Front door, paint throughout, New high end Pergo waterproof laminate flooring throughout the main level, a Total Kitchen remodel, a Total Primary bath Remodel, new light fixtures, light switches/plates/hardware throughout the home....the list goes on! (A complete list is available). The traditional two-story entry with circle top window leads to the Formal Living Room, which would make a great Office. The eat-in Kitchen has a great work flow, new cabinets, quartz countertops, added pantry and stainless appliances that stay. The Kitchen is open to the Family Room which boasts a beautiful coffered ceiling, new ceiling fan with light, gas log fireplace and a door leading to the sealed aggregate patio (includes wiring for a hot tub) and tree-lined private backyard. Crown molding, the Formal Dining Room, Powder Room and customized Laundry Room complete the main level. Upstairs, you'll find the generously-sized Primary Bedroom with tray ceiling and private newly remodeled Full Bathroom offering his/her granite vanity, walk in tile and glass shower, tile flooring and spacious walk-in closet. The three additional Bedrooms are each a nice size and have a ceiling fan with light and roomy closet. There is an additional Full Bathroom conveniently located in the hall. The three car side-load garage completes this wonderful home. In addition to all of this, 2 Nest thermostats and a one year AHS home warranty ($515) is included for the buyer's peace of mind.
$125,000
518 N Second Boonville, IN 47601
View additional info
Welcome to this charming 2-bedroom, 1-bath bungalow in the heart of Boonville. Situated on a peaceful street, this home is just a short walk from the town square and Boonville High School. Full of character, this residence is the perfect canvas for your personal touch. As you enter, you'll be greeted by a delightful sunroom. Both bedrooms are spacious, and the eat-in kitchen is generously sized. The bathroom has been updated with a large walk-in tile shower. Step outside to a lovely, covered patio that overlooks the yard, offering a great space for relaxation. With a bit of updating, this gem can truly shine! The roof and siding were updated in 2015. Don't miss out on the potential this home has to offer!
