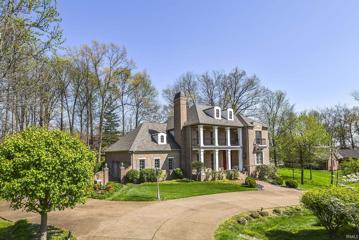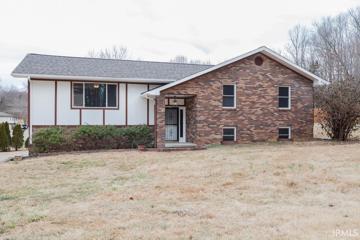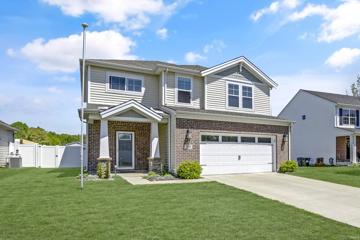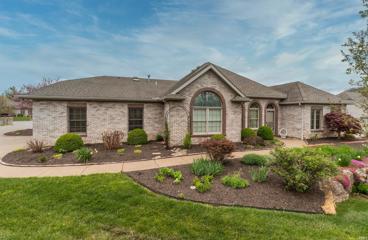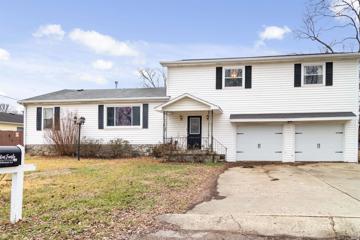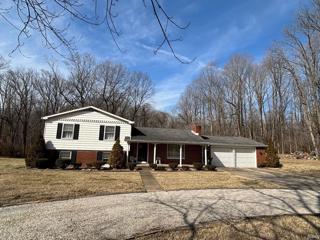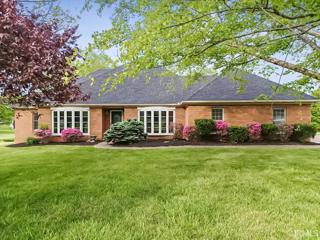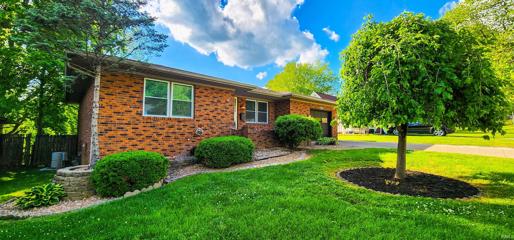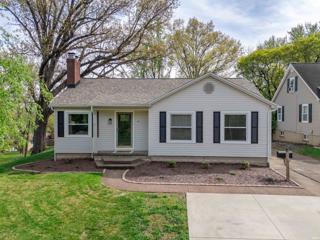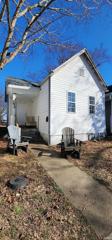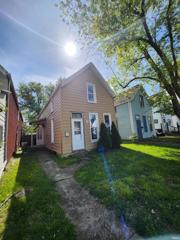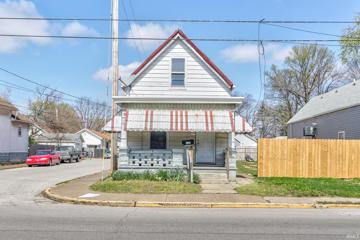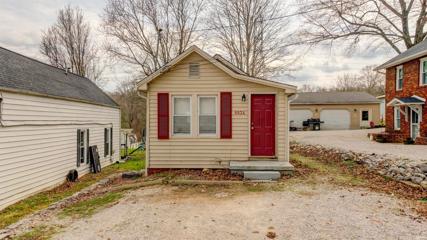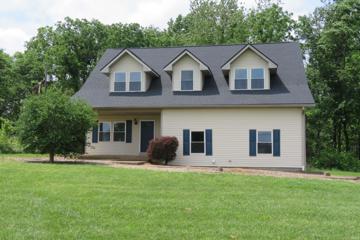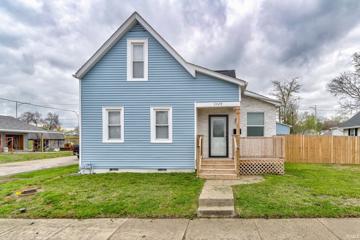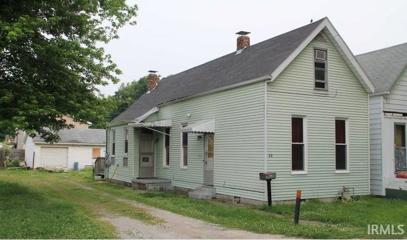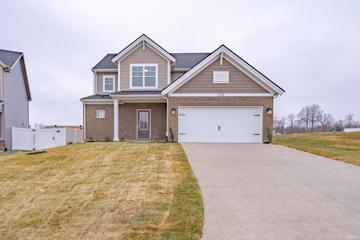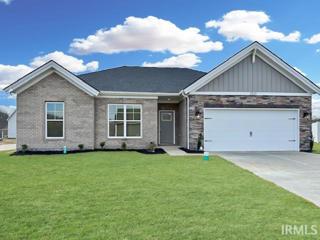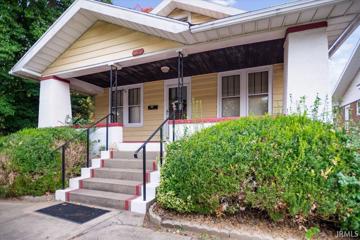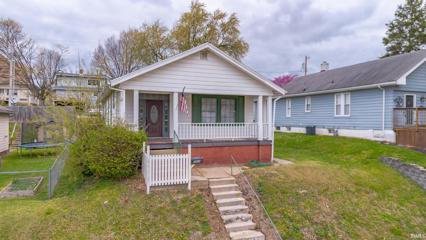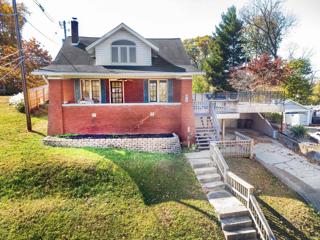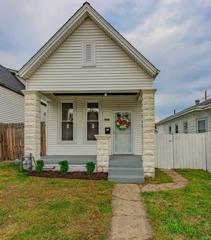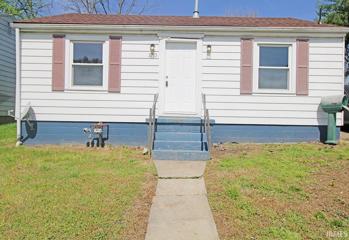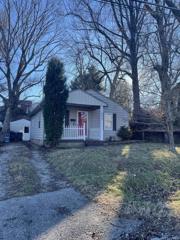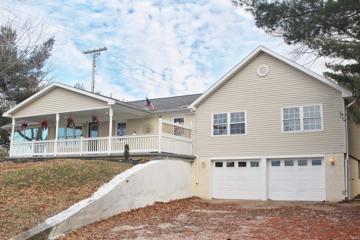Morganfield KY Real Estate & Homes for Sale
We were unable to find listings in Morganfield, KY
$989,900
3312 David Mount Vernon, IN 47620
View additional info
Located in Mueller Manor in the St Philip area is this elegant Idea Home that will charm you instantly! The Old South architecture with deep front porches, wrought-iron railings, arched dormers, shutters, and multiple French doors adds a Southern accent to the elegant exterior, and the brick with stucco accents makes maintaining the exterior worry-free. The design offers two stories with 4 bedrooms, 3.5 baths, an unfinished lower level with basement garage, and a three-car side-load garage. A study is located just off the foyer with a pressed tin ceiling, fireplace, bookshelves, and French doors leading onto the front porch; the formal dining room also lies just off the foyer and has an art niche and access to the side porch. The spacious family room anchors the home and has ceilings that soar to the second story, tall windows plus French doors to the patio, and a fireplace in a slate surround with built-in shelving. The kitchen has a breakfast nook for informal dining, Fehrenbacher cabinets, quartz countertops, a large island, lots of counter space, and a walk-in pantry. An enclosed sunroom off the kitchen has vaulted wood ceilings, gas lanterns, a brick wall, and a wall of windows that allow sunlight to stream into the house through an arched, open doorway and pass-through from the kitchen. The primary bedroom suite is on the main level and has a sweeping view of the back yard from a curved bank of windows, and has two walk-in closets, an oversized shower, a commode closet, a jetted tub with thermostat, plus separate vanities with polished stainless-steel sinks and Italian tile. A landing links the media room and three second-floor bedrooms with two full baths. Tucked away upstairs, a computer nook provides an office space that's convenient for everyone to use and can be closed off with pocket doors. The media room with built-ins accommodates a home theater for gathering to watch movies or the big game. This sophisticated home has numerous features including balconies, a circular drive plus driveway, an irrigation system, and authentic gas lanterns. Updates include a new roof, furnaces, and water heater, plus the home has been pre-inspected. Enjoy nearby conveniences, plus Evansvilleâs west side is a short drive away.
$314,900
1601 Felstead Evansville, IN 47712
View additional info
There are lots of recent updates throughout this 2784 square foot 5 Bedroom 3 bath home featuring 3 separate living areas. Recent updates include the following: New Dimensional Shingle roof all new replacement windows. All 3 of the bathrooms have been completely remodeled as well as an all new Kitchen with linen white cabinets and quartz counters. Additionally there is all new floor coverings throughout the entire home and even the garage floor was painted with an epoxy paint. The interior of the home was also repainted in neutral colors throughout and new light fixtures have been installed. There is a new 24' x 24' deck with handrails and a whole house fan in hallway. This home has been priced to sell and is situated on a corner lot in a great westside neighborhood near USI.
$329,900
7111 Steller Evansville, IN 47712
View additional info
This clean, like-new Jagoe Cumberland is perfectly situated between USI and Westside amenities, with basketball and volleyball courts just a short walk away. Featuring 4 beds, 2.5 baths, and a separate loft area, this home is ready for new owners. The large, windowed foyer has two coat closets and opens into the living area and dining space that overlook the kitchen - all with 9 foot ceilings! A large island with bar seating, formica counters, crown-topped and castled cabinetry, under-mounted cabinet lighting, and a pantry closet all make the kitchen ideal for any homeowner. The upper level has ample living space with the master suite, 3 bedrooms with double closets, a loft or bonus area, and a full bathroom. Inside the master suite is a generous space with a walk-in closet, private full bath, and a bump-out for a dresser or TV. Overlooking the backyard is a covered patio area with a fan, and the yard has an outbuilding and full vinyl privacy fence.
$332,900
121 Cub Evansville, IN 47712
View additional info
If living a relaxed lifestyle sounds appealing, then you should check this spacious ranch style condo in Wolf Creek Village. Condo features 1952 SF and is fully equipped with range, dishwasher, refrigerator, microwave and washer/dryer.ÂLarge kitchen with center island, pantry with double doors, and easy to clean laminate/wood flooring. ÂPlenty of space for kitchen table and formal dining. ÂThe laundry room comes with utility sink, cabinets, counter top space and deep utility closet. ÂBeautiful great room with trey ceilings and crown molding and undercount lighting. ÂMaster suite features full bath, standing shower along with walk-in closet. Other nice amenities of this condo include: Updated HVAC by Lappe 2018, skylight in breakfast nook area, tiled sunroom, abundance of windows for natural lighting, den/office space with French doors, spare bedroom with cozy carpeting, hall bath has stand-up shower with sliding glass doors, 2 car attached garage with attic storage, oversized patio 24 x 11 with vinyl fencing and much more.ÂSellers offering a full 1-year home warranty to buyer and immediate possession. Â HOA $330 a month and does include snow removal
$269,000
1519 Johnson Evansville, IN 47712
View additional info
Looking for your dream home located on Evansville west side? This stunning 4 bedroom, 2 bath home has all the upgrades you could ever dream of! From new LVP flooring to updated 200 amp electrical panel and wiring. The kitchen offers open space and brand new double oven, this home has it all. The French doors open to a wonderful and partially covered deck leading to the above ground pool. This home offers so many options for entertaining inside and out! And let's not forget about the newly insulated garage and beautifully landscaped double lot.
$295,000
513 Miller Evansville, IN 47712
View additional info
Grab your opportunity to own this tri level on 3 acres on west side. On main level you will find kitchen, living room with wood burning fireplace, and dining room that leads to covered deck with awesome views of back yard. Upper level has 3 bedrooms and full bath. In the walk out lower level you have a large family room with bar, full bath, laundry room and storage closet. 2 car attached garage, partially wooded back yard, and possible room for a pole barn.
$459,900
220 Woodward Evansville, IN 47712
View additional info
Located on Evansville's = Westside, this home is a rare find that boasts four spacious bedrooms and three bathrooms, offering ample space for family living and guests. Step inside to discover the grandeur of the main floor master suite, complete with a large walk-in closet for all your wardrobe needs. The en-suite master bath is a true oasis, featuring a glass block shower and a raised double vanity. Gather in the great room, where the library ceiling, wainscoting, and a cozy fireplace create an inviting atmosphere for entertaining or relaxing with loved ones. The kitchen is a chef's delight, with cherry-colored cabinets, a large island for meal preparation, and all appliances included to ensure culinary excellence. Daily routines are simplified with the convenience of a main floor laundry room. Both the living room and dining room are accentuated by huge bay windows, filling the spaces with natural light and offering picturesque views. Upstairs, the bedrooms are connected by a convenient Jack and Jill bath, making morning routines a breeze. Step outside to the screened-in porch and enjoy the serenity of the 1.3-acre lot, a perfect backdrop for creating lasting memories. The side-load three-car attached garage provides ample space for vehicles and storage.
$235,000
1405 S Helfrich Evansville, IN 47712
View additional info
3-4 bedroom, 2.5 bath brick ranch with finished walkout basement and attached 1.5 car garage. Formal living room plus a family room with gas fireplace (decorative & has not been used by seller). Main floor laundry room. Kitchen offers an adjacent dining area & pantry closet. Sliding doors lead to a deck off the back of the home. Each bedroom on the main floor offers 2 closets. There are also 2 hallway closets and an entryway closet. There's a 2nd kitchen in the basement with a couple bonus room areas. New laminate flooring & tile throughout. Fresh paint. Yard barn with loft is included in the sale. Seller offers a home buyer's warranty for buyer's peace of mind.
$230,000
4300 Pennington Evansville, IN 47712
View additional info
Step into luxury with this meticulously updated westside home. Pulling up to the home you will immediately notice the fresh landscape and amount of parking the extended driveway offers. Enter into the living area, boasting an abundance of natural light and custom built in shelving. The large kitchen features like-new stainless steel appliances and ample cabinetry for all your culinary needs. The oversized dining room offers the perfect setting for intimate dinners or lively gatherings with loved ones. Three bedrooms and the brand new full bathroom finishes out the upstairs. Head downstairs to the partially finished basement, complete with a pool table, workshop area, and versatile office/flex room. The laundry area also has a considerable amount of storage space. Outside, the oversized partially covered deck spans the entire length of the home. It overlooks a fully fenced backyard with a fire pit perfect for memorable gatherings with friends and family. With a BRAND NEW roof and newer HVAC, this home offers both comfort and peace of mind. Don't miss the opportunity to make this stunning gem of a property yours!
$55,000
1418 Ewing Evansville, IN 47712
View additional info
Cute 2 bed, 1 bath home with new furnace and AC, roof, and kitchen cabinets. Long term tenant pays $750/month.
$39,000
1416 Delmar Evansville, IN 47712
View additional info
Lots of potential in this 3 Bedroom home. Large living room and bedroom on the main floor, additional rooms upstairs. Newer windows, large fenced backyard, updated bathroom. Fix up and live in or continue to rent our for extra income.
View additional info
Check out this investment property with tons of potential on Evansville's west side! This home offers 3 bedrooms and 1 bathroom. It has a spacious covered front porch, large windows letting in tons of natural light, and is close to all amenities!
View additional info
West side investment opportunity! A cozy one bedroom, one bathroom home situated in a prime location just off of Upper Mount Vernon Road, this property is currently an active AirBnB. The house features an updated kitchen, newer appliances, and a small barn out back that has been renovated and now has electric, heating and cooling, new flooring, and a queen size bed. Property owner requires a minimum five day booking to reduce turnover.
$355,000
1000 Wade Wadesville, IN 47638
View additional info
3.6 ACRES! This home has been recently updated all throughout! The home sits back off of the road and has woods behind it. You will pull up to the spacious 3 car attached garage and large parking area. As you walk into the home, there are 2 rooms and a bathroom on the main level. Up the stairs, you will find a living room with a door leading to the deck. The kitchen is brand new, with lots of counter and cabinet space! All of the bathrooms are new, along with carpet, paint, and other fixtures throughout! This home is a must see! This is a Fannie Mae HomePath property.
$274,500
3329 Forest Evansville, IN 47712
View additional info
Welcome to your completely remodeled sanctuary on Evansville's west side! Situated on a corner lot, this stunning residence has undergone a transformation from the studs up, boasting over 2500 square feet of living space. Upon arrival, you'll be captivated by the updated exterior featuring a blend of stone and vinyl, complemented by a charming front porch â the perfect spot for enjoying your morning coffee or greeting neighbors. Step inside and be greeted by the inviting foyer, adorned with a unique wood ceiling, shiplap walls, and a sliding barn door, setting the tone for the impeccable craftsmanship found throughout the home. The spacious living room beckons with a striking wood accent wall, wood-beamed ceiling, and an electric fireplace with a mantle, creating a cozy ambiance. Modern amenities abound, including a contemporary ceiling fan and recessed lighting. Adjacent to the living room, discover the heart of the home â a fully remodeled kitchen that will delight any culinary enthusiast. Featuring stone countertops, a stylish tile backsplash, a convenient kitchen island, and a dedicated buffet or coffee bar area, this space is as functional as it is beautiful. Matching appliances complete the picture, ensuring both style and functionality. Entertain with ease in the adjacent dining area, boasting built-in storage for added convenience. Two spacious bedrooms on the main floor offer comfort and privacy, each showcasing Cedar-lined closets for a touch of luxury. The main floor bathroom impresses with ample linen storage, a twin sink vanity, and a tiled shower tub combo. Upstairs you'll discover two additional generous bedrooms, each offering ample space and natural light. A full-sized bathroom conveniently separates the bedrooms, featuring a twin sink vanity and a tiled stand-up shower. Beyond the aesthetic updates, this home boasts practical upgrades including a new HVAC system, water heater, and roof, ensuring peace of mind for years to come. Outside, a wrap-around open deck provides the perfect setting for outdoor gatherings, overlooking the fully fenced-in yard with a privacy fence for added seclusion. A detached garage, with space for two vehicles, completes the picture, with the seller replacing the garage door for added convenience. Conveniently located near amenities, this home offers the epitome of modern living in Evansville's west side. Don't miss your chance to make this meticulously remodeled residence your own!
$29,000
212 N Elm Evansville, IN 47712
View additional info
Calling all investors, west side house ready for you to make it your own. featuring 2 bedrooms and 1 bathroom. Out back is a nice size garage. This sale does include an additional lot located at 210 n elm.
$417,800
2749 Hauschild Evansville, IN 47712
View additional info
Just completed 4 bedroom home built by Jagoe Homes Inc. located in a quiet, rural setting just west of the USI campus area in Westridge Commons. This two story home offers an open living space and main floor primary owner's suite. Step inside the entry area to find all RevWood flooring throughout the main floor, a half bath, 9 foot ceilings on the main level, large pantry for storage, laundry room, and access to the 2 car garage. The kitchen features an island bar, granite counter tops, stainless steel appliances (gas range), tile backsplash, and clean crisp white cabinets. Sliding patio door from the dining area to the back patio and spacious, flat backyard. The main floor primary owner's suite offers two windows, recessed lights, and full bath with walk-in tile shower, dual vanities, and walk-in closet. Upstairs is the HUGE bonus room area that has tons of possibilities, PLUS a walk-in storage closet that also houses the furnace. 3 additional bedrooms with walk-in closets and a full hall bath complete the second floor. All the latest smarthome features included such as smart locks, garage door opener, thermostat, and other Google Home products. This home also qualifies for the current mortgage financing incentives and interest rate buydown available!
$350,800
2821 Hauschild Evansville, IN 47712
View additional info
The Highland Series ranch plan boasts a spacious open-concept living space, perfect for daily living and hosting guests. The kitchen has a generously sized island, a walk-in pantry, ample cabinet space, and a cozy, expanded dining area that flows into the expansive family room, brimming with natural light. The kitchen includes granite countertops, a tile backsplash, and a stainless steel appliance package with a gas range. An expanded 10'x16' patio is located off of the dining area for your enjoyment. Attic storage is accessible in the garage. The ownerâs spacious suite has an ensuite bath with a double bowl vanity, a ceramic shower, and an enormous walk-in closet. Two more bedrooms, each with a walk-in closet, a sizable second bathroom, and a convenient laundry room are all located near the ownerâs suite. RevWood Select Grandbury Oak flooring is throughout the main living areas and ceramic tile is installed in the wet areas. Jagoe TechSmart components are included.
$175,000
2725 Marion Evansville, IN 47712
View additional info
2 bedroom, 1 full bath home built in 1939 on desirable Reitz Hill. Home has a large front porch that you will enjoy many hours on. There is a side lot next to the home, 2525 Marion Ave, that goes with the home There is a generous size Living Room and Dining Room. Bathroom has a walk in shower with a laundry shute to the basement, that holds the washer & dryer. Basement has access from the inside stairs and garage door for car access. Parking for 2 cars in the rear of the home. Attic is unfinished with hardwood flooring down the middle. Original glass door knobs and skeleton key to the front the door. Solid wood doors throughout. Custom space saving booth in the kitchen. AC package unit is three years old, with gas heat, Security camera monitoring system, new electric main panel with breakers, attic is well insulated. As per the seller, you can see the tree tops of Illinois from the west side of the home. No exemptions.
$144,900
2809 Forest Evansville, IN 47712
View additional info
This 3 bedroom, 2 bath home sits on Reitz Hill! The covered front porch has a view overlooking the neighborhood. The large entry foyer welcomes you into the home and into the living and dining rooms. 2 bedrooms and an updated bathroom are just off the dining room. The kitchen is spacious and has patio doors that lead to the side deck and fenced backyard. In the basement you will find a bonus room, bathroom, the third bedroom, and the utility room with some storage space. This home is located close to shopping, restaurants, and schools!
$294,900
15 Dreier Evansville, IN 47712
View additional info
Welcome to 15 Dreier Blvd. This Historic Craftsman on Reitz Hill features 5 bedrooms, 3 full baths with a 16'x32' in-ground saltwater pool. This home is perfect for a growing family, within short walking distance of Reitz High School and Franklin St. As you enter you will notice the beautiful hardwood floors in the living room, dining room, kitchen and bedroom on main floor. Upper level is where the 4 other bedrooms are located along with the 2 full baths. Unfinished basement with one car bay garage a kitchenette setup with refrigerator and range that are both included in the sale. Refrigerator in kitchen on main level included. 6' depth for in-ground pool that holds 13,000 gallons. Large deck to entertain guests and to relax on while watching the family enjoy the pool. Mini pool house and outside hot tub are located behind home. Any/all pool equipment remains. Home & pool to be sold as-is condition.
$117,500
2603 Hillcrest Evansville, IN 47720
View additional info
Located within walking distance to the Reitz Bowl, this cozy little home has been nicely remodeled! The kitchen has all new cabinets, countertops and tile backsplace. There are new floorings throughout, It offers large rooms that are freshly painted. The windows have been replaced. The roof was replaced in 2022. The 16x20 garage is accessed from the alley. A privacy fenced backyard completed this property that is more affordable than renting!
View additional info
Two bedroom investment or starter house on the west side of Evansville. The property offers eat in kitchen with appliances. Basement with new HVAC & Hot Water Heater. Detached garage with off street parking in driveway.
$119,900
3022 W Virginia Evansville, IN 47712
View additional info
In the heart of Evansville's Westside, close to shopping, professional services and the popular West Franklin Street Entertainment Mecca, this two bedroom home is move in ready. Boasting a brand new high efficient, space saving Carrier Gas Pack Furnace installed in Nov. '23, 4 year old roof, and freshly painted interior and front porch per seller. Large eat in kitchen with a pantry, curio cabinet, stove, refrigerator, and stackable washer dryer included. Beautiful hardwood flooring in the living room and under carpet in the bedrooms. Enjoy sitting on the spacious deck in the backyard. There is plenty of space for your outdoor equipment in the utility shed and off street parking in the driveway. Home is sold "as is".
$329,000
8112 Marx Evansville, IN 47720
View additional info
Welcome to this rare find! This property is located on an acre of land on the west side of Evansville. Nestled away in a rural setting, this home offers 3 beds and 3 full baths. There are two rooms downstairs that could be used as extra rooms. The attached garage accommodates two cars with plenty of room left for storage. As if it couldn't get better, this home is completely remodeled with a gorgeous sunroom area that leads directly to the open layout which would be perfect for those who love natural light. This home will be sure to take your breathe away. Conveniently located by shopping, food, and USI.
