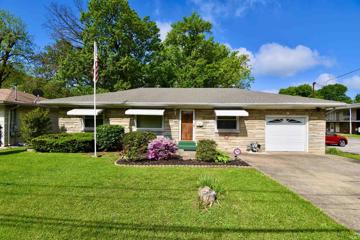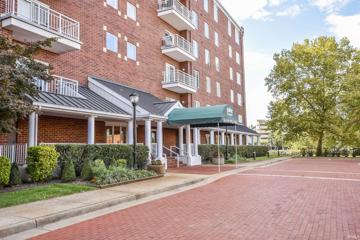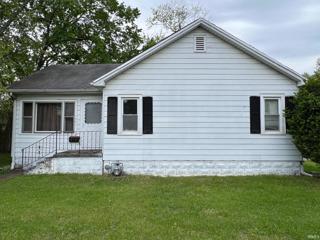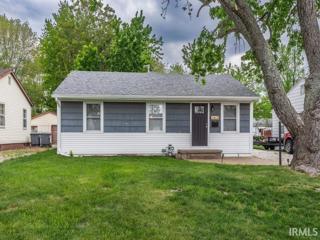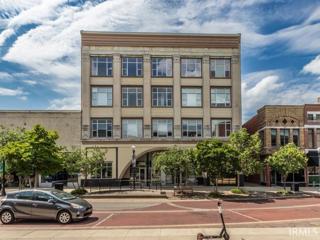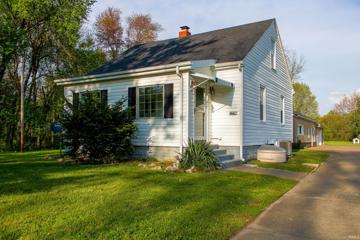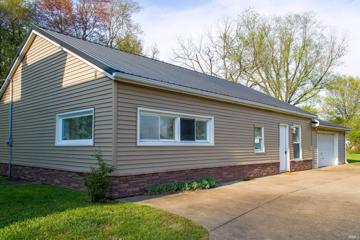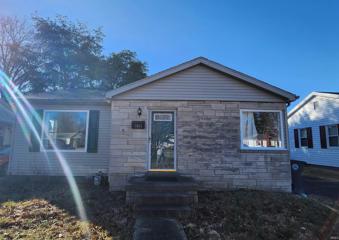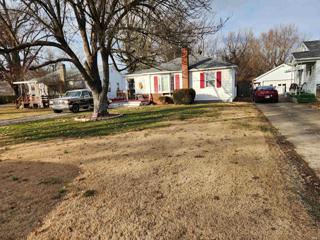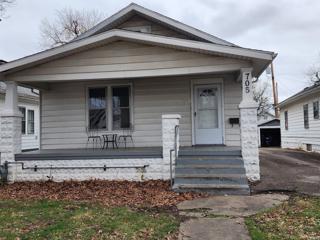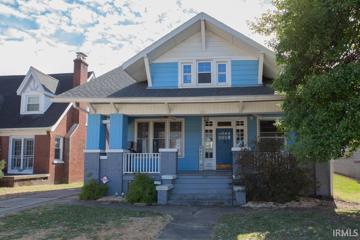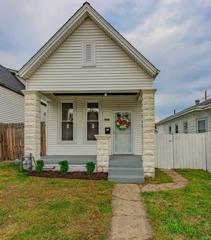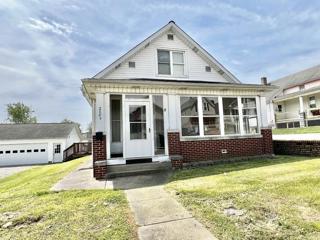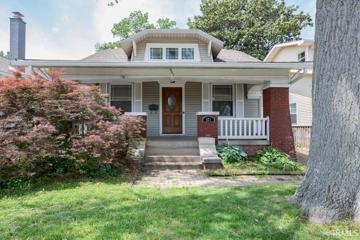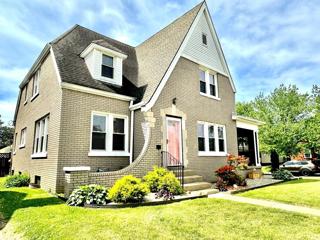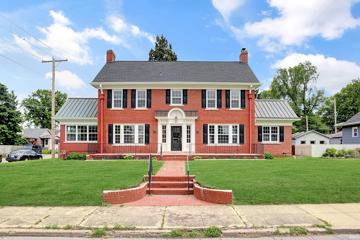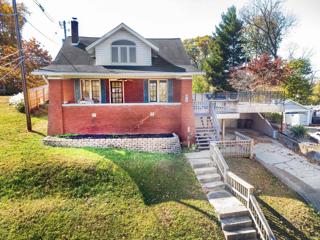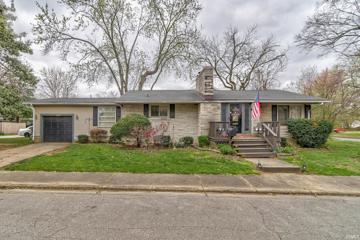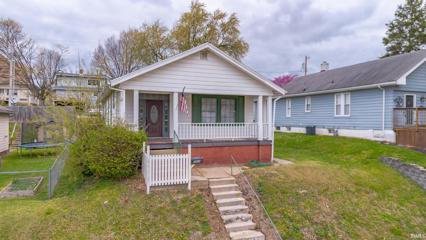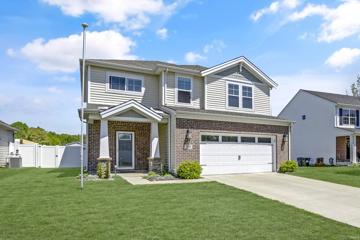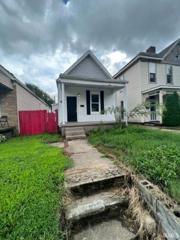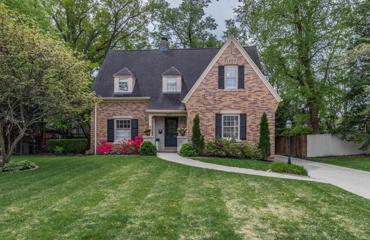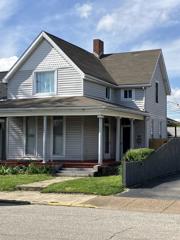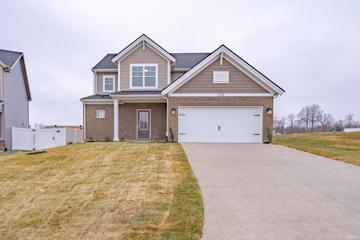Henderson KY Real Estate & Homes for Sale
We were unable to find listings in Henderson, KY
$133,000
738 Bayard Park Evansville, IN 47713
View additional info
Remodeled 3 bedroom, 1 bath home with full basement, detached garage and walking distance to Bayard Park. Some recent updates include new roof, windows, exterior doors, fixtures, floors and fresh paint throughout. Inviting entryway with coat closet opens up into the spacious living room with gorgeous vinyl wood floors. Eat-in kitchen features new cabinets with soft close hinges, new counter tops, new sink with pullout spray faucet and tile backsplash. Stainless steel refrigerator, range, dishwasher and microwave all included. Updated bathroom with large walk-in shower, new vanity, toilet, tile floor and barn door. All 3 bedrooms also feature new floors, ceiling fans and neutral paint. Full unfinished basement with spacious laundry area and high ceilings, great potential to be finished into additional living space. Backyard is perfect for entertaining with fire pit, partial privacy fence, ally access and 1 car detached garage. Great curb appeal with low maintenance and move-in ready home!
$149,000
1405 S Boeke Evansville, IN 47714
View additional info
?? Cozy Eastside Bedford Stone Home Nestled in a quiet neighborhood on the Eastside of Evansville, this Bedford Stone home offers comfort and simplicity. ??? Three Bedrooms: Find solace in three cozy bedrooms, perfect for unwinding after a long day. ?? Spacious Kitchen: Cook up hearty meals in the ample kitchen space, equipped with all the essentials. ?? Shaded Lot: Enjoy the peacefulness of a large, shaded lotâideal for outdoor relaxation and activities. ?? Nearby City Park: Take advantage of the nearby city park, featuring a swimming pool for hot summer days. Experience the charm of Eastside living
$324,900
100 NW First Evansville, IN 47708
View additional info
If the thought of downsizing and a fresh start seems attractive, then choose carefree condominium living in this 1 bedroom, 2 bath inviting unit in Evansville's Riverfront Condominiums. Enjoy city views from the windows and the private balcony where you can relax and read while savoring the skyline view. The thriving downtown scene becomes a part of your neighborhood where events at the Ford Center, Victory Theatre, ONB Events Plaza, and riverfront, along with the many choices of dining are all a part of your experience. This priced below appraised value unit has been repainted and has an open floor plan with a foyer entry, a living room with balcony access, a dining area, and a large kitchen with granite counters, stainless steel appliances, a pantry, an under-cabinet wine glass rack, and wine refrigerator. The layout continues with a bath with shower off the foyer, a custom office with built-ins providing a great space to work, and a bedroom suite with a renovated walk-in closet and a walk-in shower. The laundry room is located off the kitchen and adds additional storage. The Riverfront Condo building has a daily onsite manager, security features, storage areas for every unit on its floor, an underground garage with a reserved parking spot and reserved storage space, and elevator access. Enjoy the community in-ground pool and large renovated party room with kitchen. The monthly condo association fee includes water, trash collection, security, a land line (not cable & internet), the master insurance policy, and building & grounds maintenance.
$140,000
1301 S Boeke Evansville, IN 47714
View additional info
Three bedroom one bath home overlooking Lorraine Park. This well-maintained home offers a large fenced backyard and deck, 2 car detached garage and a storage shed. The home offers a spacious living room/dining room combo that opens to the kitchen with newer cabinets, tile flooring and all appliances included. There are three bedrooms and a full bath with tub/shower combo. The unfinished basement is perfect for storage or recreation. Measurements are approximate.
$192,000
2812 Taylor Evansville, IN 47714
View additional info
Fully Remodeled! Much larger than it appears to be, this completely renovated east side ranch boasts over 1300 sq ft with 3 beds and 2 full baths. Nice sized living room with beautiful vinyl plank flooring throughout features newly added recessed lighting. The brand new kitchen features new cabinets from Kitchen Interiors and beautiful quartz countertops. Kitchen comes equipped with a new Range, Dishwasher, and Microwave. Just off the kitchen is a large laundry room with additional cabinets for storing laundry supplies. The Kitchen is open to the back family room which makes it the perfect space for entertaining guests. The huge family room features new patio doors, recessed lighting, and new ceiling fan. The master bathroom features a walk in closet with built-in shelving. The master bath has been fully remodeled with new tub/shower combo, double vanity, toilet, and light fixtures. All three bedrooms feature brand new carpeting. The hall bathroom has been fully remodeled as well with a new tub/shower combo, vanity, toilet, and light fixture. Updates include: New roof, gutters, replacement windows, AC, water heater, all new supply lines throughout home, vinyl plank flooring, carpeting, tile floor in laundry room, fresh paint throughout, recessed wafer lights in living room kitchen and family room, new kitchen cabinets and countertops, appliances, ceiling fan in family room, crowned baseboards throughout, new front and back exterior doors, and two fully remodeled bathrooms. Current Owner has added all new premium window treatments, privacy fence, and Refrigerator.
$217,000
508 Main Evansville, IN 47708
View additional info
Live a low maintenance lifestyle and enjoy all that downtown has to offer in this cool, modern, main street condo. The Renaissance is a 24 Unit Condo development created in 2006 in the former JC Penney building. This top floor unit has a large open kitchen and living room with 12 foot ceilings, generous southwest facing windows offering an abundance of natural light, acoustic panels, granite counters, stainless steel appliances and bamboo flooring. The living room faces the river and has nice views of various historic buildings. The master bedroom also has bamboo flooring, a walk-in closet, and private bath complete with custom tile work, soaking tub shower combination and, convenient washer and dryer. The second bedroom has a nice sized closet, big window, bamboo flooring, and the same tall ceilings. The hallway has a second full bathroom with custom tile work and a beautiful shower. This unit also comes with a secure parking space #25, and a roomy storage room #18. On the roof is a fantastic entertaining or chilling space with plenty of seating and dramatic views of the city scape. Condo fees cover high speed internet, spectrum cable tv, water, sewer, trash removal, building security, building maintenance, common area insurance, elevator and common area cleaning.
$229,000
1776 Burdette Evansville, IN 47714
View additional info
Beautiful, well maintained home used currently as a rental with spacious yard on a quiet street. This 4 bedroom, 3 bathroom home is currently being rented for $1500 a month, with long term tenants and potential for rent increase. Also, the 2 bedroom 1 bathroom newly remodeled home behind it would make a great addition to this investment! Both properties now have separate utilities, and share a large yard and fire-pit area. The 2 bedroom has an attached 1.5 garage, and plenty of room in the driveway, with a half circle drive in front of the 4 bedroom home. This unique property now has two separate addresses and would make a great investment opportunity! These are being sold as a package, refer to MLS# 202411089 1772 Burdette Ave for other property
$140,000
1772 Burdette Evansville, IN 47714
View additional info
Check out this elegant, modern, rent-ready 2 bedroom 1 bathroom home! It sits on a large lot, shared with the 4 bedroom home situated in front of it. They are both very well maintained and would make a great investment opportunity! Both homes have recently had utilities separated, and separate parcel numbers, with plenty of parking space. Both are being sold as a package, refer to MLS #202411086 for other home. 1776 Burdette Ave
$120,000
3013 Monroe Evansville, IN 47714
View additional info
Lots of possibilities in this 3 Bedroom, 1.5 bath home. Large Living Room, eat-in kitchen with stove, refrigerator. Full partially finished basement with half bath, utility room. Detached carport with storage. Large fully fenced backyard.
$115,000
3004 Monroe Evansville, IN 47714
View additional info
Supe nice eastside rental investment property with great cash flow. This 4 bedroom home is currently rented for $975 per month and would make a nice investment property or new home. Professional property management is in place. The home to be sold as-is.
$149,500
705 Runnymeade Evansville, IN 47714
View additional info
Near UE! A large front porch greets you at the front door of this lovely home. A large living room has new wood look luxury plank floors that carry into the dining room, halls and kitchen. Typical in the vintage bungalow, this home has a nice dining area. The kitchen is large enough for a small dining set or a large center island for additional work space. Three bedrooms have nice closets and brand new carpeting. A limited home warranty is included with this home!
$209,900
1219 Lincoln Evansville, IN 47714
View additional info
Cross the huge covered porch and enter the main living room of this beautiful 1928 Craftsman-style home to admire the hardwood details, high coffered ceilings, and hardwood floors. The living room includes a reading area with bookcases and a gas-converted fireplace that connects to a spacious dining room. The kitchen can be accessed through the dining room or the main hall. The main floor features 2 large bedrooms, a full bath, and a charming wood-paneled sunroom with new carpet. Upstairs, you'll find a generous sitting area at the top of the stairs and three spacious bedrooms, a play room or office and a half bath connected to bedroom 3. The upstairs is heated/ cooled by a Mini Split unit that was new in 2021, The roof is less than 6 years old. The basement offers a high-efficiency furnace, a two-year-old electric breaker box ,the laundry area ,and and abundance of extra storage space Private driveway off of Lincoln leads all the way to the back of the home .
$117,500
2603 Hillcrest Evansville, IN 47720
View additional info
Located within walking distance to the Reitz Bowl, this cozy little home has been nicely remodeled! The kitchen has all new cabinets, countertops and tile backsplace. There are new floorings throughout, It offers large rooms that are freshly painted. The windows have been replaced. The roof was replaced in 2022. The 16x20 garage is accessed from the alley. A privacy fenced backyard completed this property that is more affordable than renting!
$130,000
2606 Forest Evansville, IN 47712
View additional info
Welcome to this charming 1.5-story home nestled on a generous triple lot in the highly sought-after west side of Evansville, a prime location just moments away from shopping and restaurants. Featuring three cozy bedrooms and two bathrooms, this residence promises comfort and convenience. Admire the natural woodwork that adds a touch of warmth and character in home. Great enclosed front porch. Outside, the expansive fenced rear yard offers ample space for outdoor activities, making it a perfect spot for relaxation and entertainment. Additionally, a rare three-car detached garage provides plenty of room for vehicles and storage. This property is being sold in 'as is' condition, offering a fantastic opportunity for those looking to customize their dream home. Donât miss out on the chance to own this home with endless potential in a desirable location!
Open House:
Sunday, 5/19 1:00-2:30PM
View additional info
Welcome to this adorable bungalow. As you walk up you are greeted by the large covered front porch. The home offers hardwood flooring throughout the main level. Large living room opens up to the nice size dining area. A peninsula separates the kitchen and dining area for a great space to entertain guests. The kitchen includes stainless appliances. Main Level bedroom has two large closets and opens up to the screened back deck. Upstairs you will find a large built-in office area at the top of the landing. Each of the 3 bedrooms offer nice closet space. There is a full bathroom on the second floor. Ample attic and basement space give you more room for storage.
$299,900
1901 Bellemeade Evansville, IN 47714
View additional info
Step into the charm and character of this stunning Tudor Revival style home, perfectly blending historic elegance with modern amenities. Designed by Theo E Rechtin, Evansville Architect and Lumberman, this 4-bedroom, 2-bathroom gem boasts a detached 2-car garage, picturesque courtyard, and a sun-kissed screened porch, perfect for relaxing and taking in the surroundings. Inside, the welcoming Entry opens to the Dining and Living Rooms via curved entryways and a grand open staircase. You will find beautifully refinished hardwood floors, a bright and airy Dining Room, and a cozy Living Room featuring a built-in bookcase and wood-burning fireplace. The lovely remodeled Kitchen, flooded with natural light and equipped with new appliances, also features a walk-in pantry, beautiful concrete countertops, and a convenient work island and breakfast nook. The flexible floor plan offers one bedroom on the main level, ideal for use as an Office or guest room, with three additional bedrooms upstairs. Laundry connections are conveniently located in both the Kitchen and Basement, making daily life a breeze. The screened-in Porch is an ideal spot to relax with a good book. Downstairs you will find a half finished basement and a second family room area. There is another room and a spacious area that houses the washer/dryer. Unwind in the serene, well-manicured, and fenced-in lawn, or take a very short stroll to Honeymoon Coffee or the University of Evansville. This incredible property offers the perfect blend of historic charm, modern convenience, and unbeatable location. Don't miss out on this rare opportunity to own a piece of history!
$424,900
1437 Lincoln Evansville, IN 47714
View additional info
Welcome home to this charming two-story brick residence nestled on a generous corner lot near The University of Evansville. Boasting so many updates, this 4-bedroom, 3.5-bathroom gem is poised to captivate you. As you approach, a welcoming brick walkway guides you to the inviting entry, where you're greeted by a bright foyer. The sun-drenched floor plan beckons exploration, showcasing luxury vinyl plank flooring and fresh paint throughout the main living areas. Relax in the cozy living room graced by a fireplace or unwind in the family room adorned with built-ins. Entertain with ease in the updated kitchen and adjacent formal dining room featuring two built-in hutches. The primary suite is a serene retreat, offering a spacious bedroom with cedar closets, a sitting room, and a full bath boasting a walk-in shower and twin-sink vanity. Completing the main level is a delightful sunroom and convenient half bath. Upstairs, discover three additional bedrooms, two of which share a Jack-and-Jill bath, while the third enjoys easy access to a second full bath in the hallway. Ample storage awaits in the large walk-up attic and the unfinished basement, which also offers a laundry room for added convenience. Outside, a spacious deck overlooks the fully-fenced backyard, providing the perfect setting for outdoor gatherings. Parking is a breeze with a 2-car detached garage boasting an additional storage shed. With its charming location, modern updates, and abundant space, this home is an absolute must-see!
$282,500
15 Dreier Evansville, IN 47712
View additional info
Welcome to 15 Dreier Blvd. (Price Reduction) This Historic Craftsman on Reitz Hill features 5 bedrooms, 3 full baths with a 16'x32' in-ground saltwater pool. This home is perfect for a growing family, within short walking distance of Reitz High School and Franklin St. As you enter you will notice the beautiful hardwood floors in the living room, dining room, kitchen and bedroom on main floor. Upper level is where the 4 other bedrooms are located along with the 2 full baths. Unfinished basement with one car bay garage a kitchenette setup with refrigerator and range that are both included in the sale. Refrigerator in kitchen on main level included. 6' depth for in-ground pool that holds 13,000 gallons. Large deck to entertain guests and to relax on while watching the family enjoy the pool. Mini pool house and outside hot tub are located behind home. Any/all pool equipment remains. Home & pool to be sold as-is condition.
View additional info
Welcome to your charming corner-lot retreat in the heart of Evansville's east side! This inviting 2-bedroom, 1-bathroom home offers convenience and comfort at every turn. As you step through the front door, you're welcomed into a spacious living room boasting hardwood flooring, a cozy fireplace, and abundant natural light streaming through large windows, creating an inviting atmosphere for relaxation and gatherings. The adjacent kitchen is a chef's delight, featuring ample cabinet storage, matching appliances, and a convenient layout that makes meal preparation a breeze. Off the kitchen, the formal dining room awaits, perfect for hosting dinners or entertaining guests. Two generously-sized bedrooms await, offering ample space and comfort for rest and relaxation. These bedrooms share a convenient Jack and Jill bathroom, adding to the home's functionality and charm. For added convenience, laundry facilities are located in the unfinished basement, also providing ample storage space. Security and peace of mind are ensured with the built-in security system, offering you and your loved ones a sense of safety and protection. Completing this delightful home is an attached 1-car garage, providing convenient parking and storage options. Conveniently located close to all amenities, including shops, restaurants, schools, and more, this home offers the perfect blend of comfort, convenience, and style. Don't miss your chance to make home your own!
$144,900
2809 Forest Evansville, IN 47712
View additional info
This 3 bedroom, 2 bath home sits on Reitz Hill! The covered front porch has a view overlooking the neighborhood. The large entry foyer welcomes you into the home and into the living and dining rooms. 2 bedrooms and an updated bathroom are just off the dining room. The kitchen is spacious and has patio doors that lead to the side deck and fenced backyard. In the basement you will find a bonus room, bathroom, the third bedroom, and the utility room with some storage space. This home is located close to shopping, restaurants, and schools!
$329,900
7111 Steller Evansville, IN 47712
View additional info
This clean, like-new Jagoe Cumberland is perfectly situated between USI and Westside amenities, with basketball and volleyball courts just a short walk away. Featuring 4 beds, 2.5 baths, and a separate loft area, this home is ready for new owners. The large, windowed foyer has two coat closets and opens into the living area and dining space that overlook the kitchen - all with 9 foot ceilings! A large island with bar seating, formica counters, crown-topped and castled cabinetry, under-mounted cabinet lighting, and a pantry closet all make the kitchen ideal for any homeowner. The upper level has ample living space with the master suite, 3 bedrooms with double closets, a loft or bonus area, and a full bathroom. Inside the master suite is a generous space with a walk-in closet, private full bath, and a bump-out for a dresser or TV. Overlooking the backyard is a covered patio area with a fan, and the yard has an outbuilding and full vinyl privacy fence.
View additional info
Home is currently a rental and is renting for $850 per month. Home has lots of updates including new flooring, new cabinets, and paint. 48 hour notice required for all showings.
View additional info
Eastside home offers 5 bedrooms, 2.5 baths with a partially finished basement. Formal entry opens to a large living room with fireplace, kitchen with breakfast area. Large master bedroom with 2 closets and master bathroom. Lots of storage space. Pull down attic stairs. Nicely finished family room area in the basement. Beautifully maintained. Nicely landscaped front and backyard. Large patio with outdoor kitchen. Cozy screened-in porch off of the living room opens to the patio. Many updates per owner including: master bath - 1980's, new roof - 2012, new furnace - 2012, new fence - 2013 & 2017, all updated electrical - 2014, new garage - 2015, front porch rebuilt - 2015, new siding/rails/exterior trim/soffits & vents - 2015, new gutters & guards - 2015, attic insulation - 2015, partial new plumbing original bathrooms/basement - 2016, new A/C - 2016, new patio/outdoor kitchen - 2017, replaced sewer line from house to city sewer - 2017, replaced driveway & front walkway - 2017, new landscaping backyard/some front - 2017, insulated & dry walled closets in gabled room - 2018, new carpet/cabinetry in basement - 2018, refinished hardwood floors in bedrooms - 2018, replaced back door, side door & basement windows - 2019. back porch has new ceiling/interior paneling/paint/roof - 2019, Upstairs bathroom plumbing/insulation/remodel - 2020, Powder room/bathroom remodel - 2021
$134,900
2109 W Illinois Evansville, IN 47712
View additional info
From the front door, literally right around the corner is the iconic "West Franklin Street Entertainment Mecca"! Investors can take this home back to a duplex for optimum cash flow. It is zoned R-2. Or, make this your home, and use as it is currently being used, as a single family residence. Enjoy your morning coffee sitting on your large front porch and you will surely want to spend time in the privacy fenced backyard. In Cynthia Heights grade school district. Per seller, Baylor installed new HVAC 2014. House is being sold as is. This four bedroom, two bath house includes all kitchen appliances, a large separate laundry room with new washer and dryer included and a detached one and half car garage. What are you waiting for?
$417,800
2749 Hauschild Evansville, IN 47712
View additional info
Just completed 4 bedroom home built by Jagoe Homes Inc. located in a quiet, rural setting just west of the USI campus area in Westridge Commons. This two story home offers an open living space and main floor primary owner's suite. Step inside the entry area to find all RevWood flooring throughout the main floor, a half bath, 9 foot ceilings on the main level, large pantry for storage, laundry room, and access to the 2 car garage. The kitchen features an island bar, granite counter tops, stainless steel appliances (gas range), tile backsplash, and clean crisp white cabinets. Sliding patio door from the dining area to the back patio and spacious, flat backyard. The main floor primary owner's suite offers two windows, recessed lights, and full bath with walk-in tile shower, dual vanities, and walk-in closet. Upstairs is the HUGE bonus room area that has tons of possibilities, PLUS a walk-in storage closet that also houses the furnace. 3 additional bedrooms with walk-in closets and a full hall bath complete the second floor. All the latest smarthome features included such as smart locks, garage door opener, thermostat, and other Google Home products. This home also qualifies for the current mortgage financing incentives and interest rate buydown available!

