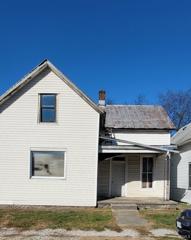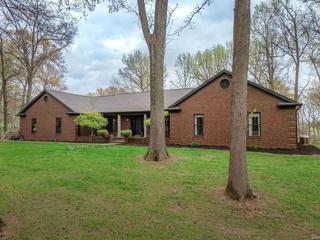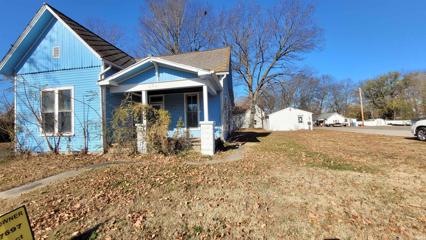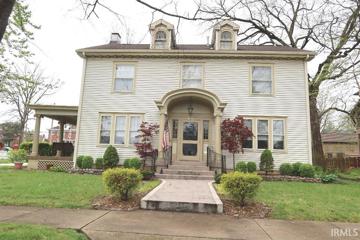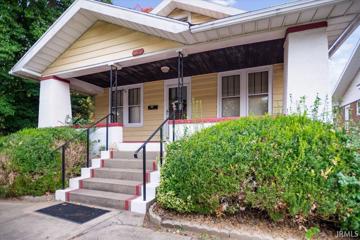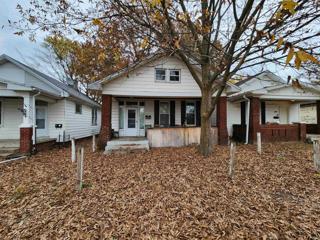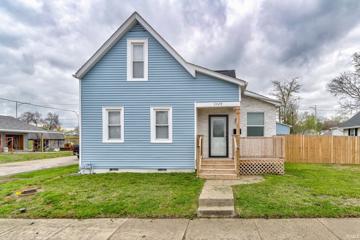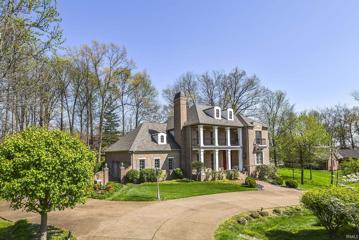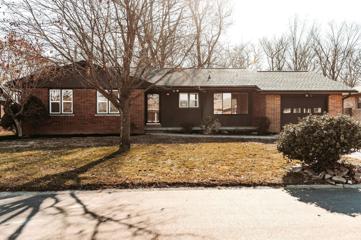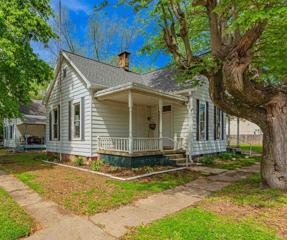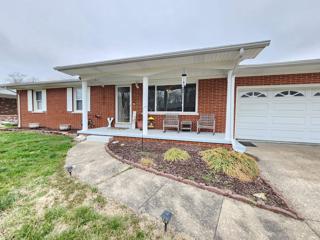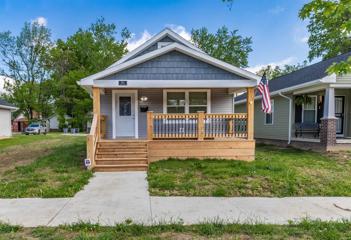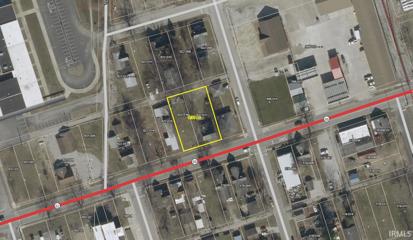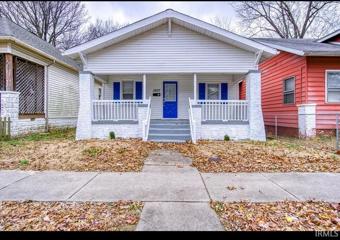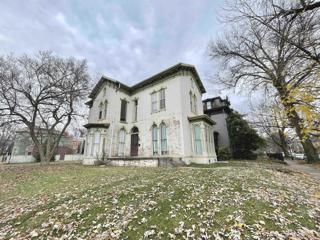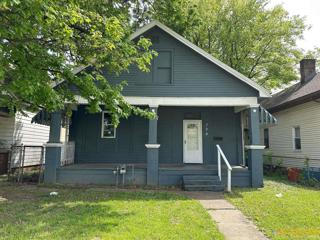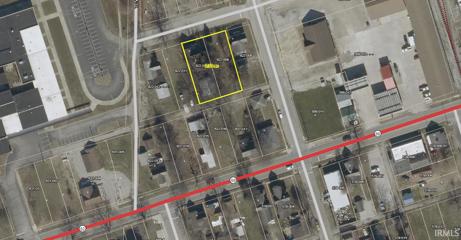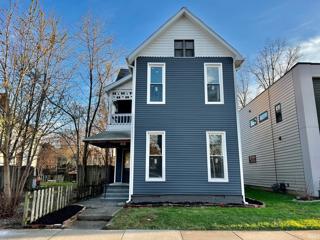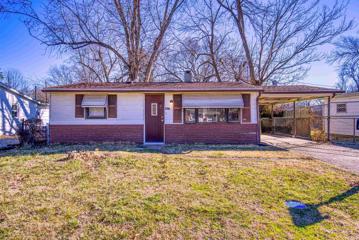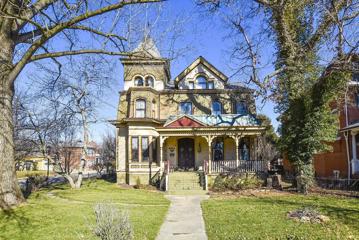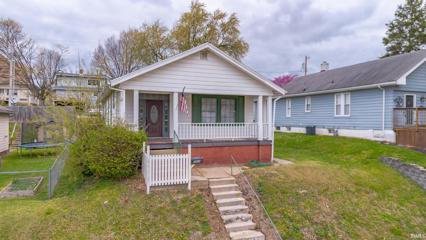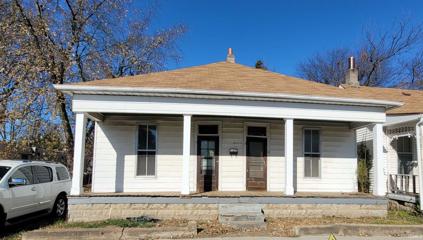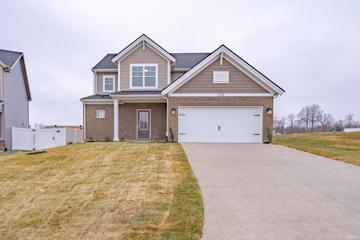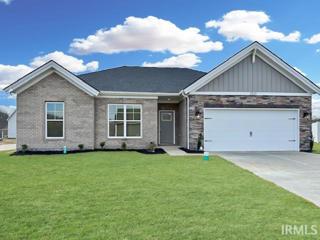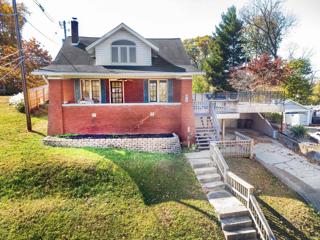Corydon KY Real Estate & Homes for Sale
We were unable to find listings in Corydon, KY
View additional info
$749,000
3416 S David Mount Vernon, IN 47620
View additional info
Embrace resort-style living in the heart of St Phillips with this stunning estate nestled on 3.67 acres of picturesque property. Boasting over 6,000 square feet of finished living space, this 5-bedroom, 4-bathroom home offers a little something for everyone. The large family room with gas long fireplace opens to the kitchen and features beamed ceilings, creating a warm and inviting atmosphere for gatherings and relaxation. The heart of the home is the stunning remodeled kitchen, showcasing custom Amish cabinetry, quartz countertops, quartz backsplash, and a huge kitchen island with bar seatingâan ideal spot for casual dining and entertaining. The large master suite features his and her closets and a master bathroom with double vanity. The rest of the main level includes 4 additional bedrooms, all of good size with walk-in closets, a large storage closet, laundry room with kitchen pantry and utility sink, and two additional remodeled bathrooms. Walk down to the sprawling finished basement and you'll find two huge rec rooms, home office space, fully remodeled bathroom, and a room that has been used as a guest bedroom. One rec room features a custom built bar area, built in entertainment center, and a wood stove that is perfect for keeping the space toasty during the winter months. The other rec room features new carpet, tray ceiling, and newly added recessed lighting. The basement also offers TONS of additional storage closets throughout. Walk out back and this is where the fun really begins! Just in time for the upcoming summer, you can entertain with ease this year having a large L-shaped heated pool. The pool area also includes a nice gazebo to get out of the sun while having a little lunch. Do you enjoy tennis/pickelball or maybe a pickup game of basketball? This home has you covered with your own lighted tennis/basketball court. How about fishing? You guessed it, this home is located on a private lake with it's own dock, perfect for catching blue gill and bass. Last but definitely not least, car enthusiasts will appreciate the three-car attached garage and additional two-car detached garage with loft storage, providing ample space for vehicles and hobbies. The detached garage also features a half bath which is convenient to have when hosting pool parties. Sellers are offering a one year home warranty for added peace of mind. Don't miss your opportunity on this one of a kind property, it won't last long!
$35,000
407 W 4Th Mount Vernon, IN 47620
View additional info
Great rehab potential right on Fourth St. This home is in need of work but would make a very nice home with a great location. Come take a look and bring your ideas to turn this into your dream home.
$273,500
603 Mulberry Mount Vernon, IN 47620
View additional info
Don't miss this beautiful 2 story home on corner lot. Notice the lovely landscaping as you approach the home. The large inviting foyer features a beautiful staircase to upper level and opens to the living room and through glass French doors to the dining room. The very spacious living room has a wood-burning fireplace and 2 sets of French doors to the 28' x 10' covered porch. The dining room with the beautiful glass French doors has room for all of your furnishings. This could also be a great family room. The dining room accesses the kitchen which has lots of cabinets and includes all of the major appliances. There is a nice breakfast area in the kitchen also. Just off the kitchen is a bright laundry room that opens to the 21' x 16' deck. Completing the main level is a half bath. The upper level features 4 bedrooms, 2 full baths and a hall with linen cabinets and closets. The owner's suite has a full bath (shower, commode and sink) connected to it. This bath also opens to the hall way. One bedroom has windows on two sides. The second full bath has tile flooring, tub/shower unit, commode and sink. There is a basement which has lots of storage room and has access from inside the home as well as from the back yard. Completing the home is the third floor attic with a stairway from the second floor. This offers area for lots of storage. Seller states that there are hardwood floors under the carpeting. The back yard features the deck, lovely landscaping with a koi pond, picket fence, and the extra large 2 1/2 car garage (24' x 30'). Features include 2 furnace air handlers, 2 central a/c units, new windows in Kitchen & laundry. Includes: Window treatments, bathroom mirrors, ceiling fans, kitchen appliances (range/oven, dishwasher, disposal, refrigerator, trash compactor), washer, dryer, electric garage opener, built-in workbench in garage. Also included is a one-year Cinch Home Services Warranty. Per owner: Water Heater in 2014 +/-; roof in 2012; Central A/C units in 2023 and 2014. Square footage is per Assessor. All square footage and measurement are approximate and not guaranteed.
$165,000
2725 Marion Evansville, IN 47712
View additional info
2 bedroom, 1 full bath home built in 1939 on desirable Reitz Hill. Home has a large front porch that you will enjoy many hours on. There is a side lot next to the home, 2525 Marion Ave, that goes with the home There is a generous size Living Room and Dining Room. Bathroom has a walk in shower with a laundry shute to the basement, that holds the washer & dryer. Basement has access from the inside stairs and garage door for car access. Parking for 2 cars in the rear of the home. Attic is unfinished with hardwood flooring down the middle. Original glass door knobs and skeleton key to the front the door. Solid wood doors throughout. Custom space saving booth in the kitchen. AC package unit is three years old, with gas heat, Security camera monitoring system, new electric main panel with breakers, attic is well insulated. As per the seller, you can see the tree tops of Illinois from the west side of the home. No exemptions.
View additional info
Great investment property available with immediate cash flow and professional management in place. This 2 bedroom, 1 bath home with a basement is currently rented for $725 per month currently in a lease until 1/31/2024. This home is being sold as-is.
$274,500
3329 Forest Evansville, IN 47712
View additional info
Welcome to your completely remodeled sanctuary on Evansville's west side! Situated on a corner lot, this stunning residence has undergone a transformation from the studs up, boasting over 2500 square feet of living space. Upon arrival, you'll be captivated by the updated exterior featuring a blend of stone and vinyl, complemented by a charming front porch â the perfect spot for enjoying your morning coffee or greeting neighbors. Step inside and be greeted by the inviting foyer, adorned with a unique wood ceiling, shiplap walls, and a sliding barn door, setting the tone for the impeccable craftsmanship found throughout the home. The spacious living room beckons with a striking wood accent wall, wood-beamed ceiling, and an electric fireplace with a mantle, creating a cozy ambiance. Modern amenities abound, including a contemporary ceiling fan and recessed lighting. Adjacent to the living room, discover the heart of the home â a fully remodeled kitchen that will delight any culinary enthusiast. Featuring stone countertops, a stylish tile backsplash, a convenient kitchen island, and a dedicated buffet or coffee bar area, this space is as functional as it is beautiful. Matching appliances complete the picture, ensuring both style and functionality. Entertain with ease in the adjacent dining area, boasting built-in storage for added convenience. Two spacious bedrooms on the main floor offer comfort and privacy, each showcasing Cedar-lined closets for a touch of luxury. The main floor bathroom impresses with ample linen storage, a twin sink vanity, and a tiled shower tub combo. Upstairs you'll discover two additional generous bedrooms, each offering ample space and natural light. A full-sized bathroom conveniently separates the bedrooms, featuring a twin sink vanity and a tiled stand-up shower. Beyond the aesthetic updates, this home boasts practical upgrades including a new HVAC system, water heater, and roof, ensuring peace of mind for years to come. Outside, a wrap-around open deck provides the perfect setting for outdoor gatherings, overlooking the fully fenced-in yard with a privacy fence for added seclusion. A detached garage, with space for two vehicles, completes the picture, with the seller replacing the garage door for added convenience. Conveniently located near amenities, this home offers the epitome of modern living in Evansville's west side. Don't miss your chance to make this meticulously remodeled residence your own!
$989,900
3312 David Mount Vernon, IN 47620
View additional info
Located in Mueller Manor in the St Philip area is this elegant Idea Home that will charm you instantly! The Old South architecture with deep front porches, wrought-iron railings, arched dormers, shutters, and multiple French doors adds a Southern accent to the elegant exterior, and the brick with stucco accents makes maintaining the exterior worry-free. The design offers two stories with 4 bedrooms, 3.5 baths, an unfinished lower level with basement garage, and a three-car side-load garage. A study is located just off the foyer with a pressed tin ceiling, fireplace, bookshelves, and French doors leading onto the front porch; the formal dining room also lies just off the foyer and has an art niche and access to the side porch. The spacious family room anchors the home and has ceilings that soar to the second story, tall windows plus French doors to the patio, and a fireplace in a slate surround with built-in shelving. The kitchen has a breakfast nook for informal dining, Fehrenbacher cabinets, quartz countertops, a large island, lots of counter space, and a walk-in pantry. An enclosed sunroom off the kitchen has vaulted wood ceilings, gas lanterns, a brick wall, and a wall of windows that allow sunlight to stream into the house through an arched, open doorway and pass-through from the kitchen. The primary bedroom suite is on the main level and has a sweeping view of the back yard from a curved bank of windows, and has two walk-in closets, an oversized shower, a commode closet, a jetted tub with thermostat, plus separate vanities with polished stainless-steel sinks and Italian tile. A landing links the media room and three second-floor bedrooms with two full baths. Tucked away upstairs, a computer nook provides an office space that's convenient for everyone to use and can be closed off with pocket doors. The media room with built-ins accommodates a home theater for gathering to watch movies or the big game. This sophisticated home has numerous features including balconies, a circular drive plus driveway, an irrigation system, and authentic gas lanterns. Updates include a new roof, furnaces, and water heater, plus the home has been pre-inspected. Enjoy nearby conveniences, plus Evansvilleâs west side is a short drive away.
$214,900
1224 Cardinal Mount Vernon, IN 47620
View additional info
Come check out this wonderful three bedroom, two bath house. You can enjoy lots of recent updates. New luxury vinyl and original hardwoods cover the upstairs. The walls and trim all have a fresh coat of paint throughout the house. All of the windows have been replaced and allow in lots of natural light in every room. The kitchen offers all new stainless appliances. This house offers tons of room to entertain with a large open living room. In addition, you will love the space the basement offers. The basement has been partially finished out with brand new carpet! The basement has also been waterproofed and has more room to finish out, if needed or used for storage. Out the sliding back door, off the living room, you'll find a nice concrete patio. The house sits on a nice 1/2 acre. The backyard includes a shed to store tools and other materials. Lets not forget the attached, one car garage. Dont miss out on this great opportunity.
View additional info
Welcome to this charming 2-bedroom, 1-bath home, in Mount Vernon, Indiana. This home is perfect for those seeking a great investment opportunity! Situated on a corner lot, this home boasts two inviting covered porches, ideal for relaxing with a cup of coffee or enjoying the evening breeze. Inside you will find the two bedrooms, a good sized living room with plenty of windows, and an eat in kitchen with a beautiful farmhouse sink. One of the standout features of this property is its completely new roof, offering peace of mind and added value to the home. Whether you're looking to renovate and personalize it to your taste or turn it into a lucrative rental property, this residence presents endless possibilities. Previously occupied as a rental, this home is ready to be revitalized and transformed into your dream space. Don't miss out on this fantastic opportunity to make this house your own!
$193,000
1223 Cardinal Mount Vernon, IN 47620
Open House:
Sunday, 5/5 2:30-4:00PM
View additional info
Welcome to your new home! Ready to move right in, this lovely brick ranch has been wonderfully loved! A large front porch greets you at the front door and into a large living room with picture window for natural lighting. An open dining and kitchen area has lovely wood look laminate floors - perfect for those active 2 legged babies or 4 legged babies - harder to scratch. The kitchen has stainless appliances and loads of counter and cabinet space! Coming in from a hard day's work or and afternoon of yard work and just plumb dirty? We gotcha covered....the laundry area and half bath are right off the garage! Just dump those dirty clothes right there at the washing machine! Three bedrooms are on the other end of the home - each with nice closets and ceiling fans. Need even more space? No problem! Take a look at this full basement. The basement is currently being used as living space and has a large closet for storage! There are so many wonderful things to check out at this home! Here are a few of them: HVAC 2022, Hot water heater 2023, drylocked basement, industrial sump pump 2019, tile floors in 2020, stainless appliances 2020, french doors to back yard replaced. All this and a Limited Home Warranty, too!
$120,000
654 Taylor Evansville, IN 47713
View additional info
Beautiful bungalow style home close to the Haynie's Corner Arts District! This home has been completely rebuilt and made into a cool open and modern floor plan. Across the front of this home is a large 19' wide covered front porch to relax and watch the world go by. Inside are completely vaulted ceilings, a large open great room with hardwood floors, ceiling fans, and new lighting. The kitchen is in the great room and has all new cabinets, countertops, sink, refrigerator, Range/oven, microwave, and stacking front load washer and dryer. The full bathroom has been completely rebuilt with custom shower and tile work. Off the back are two bedrooms with hardwood floors. Additionally, this home has a new roof, new blown insulation, new drywall, refinished flooring, new floor plan, new electric, new plumbing, new AC and furnace. There are also quite a few new homes being built in the neighborhood.
$150,000
909 W Fourth Mount Vernon, IN 47620
View additional info
Check out this Double Lot located on 4th Street in Mount Vernon, Indiana. Lots of potential for development or for those looking for a new project. This house and vacant lot is ready for your investment!
View additional info
2 bedroom 1 bath home that was completely remodeled in 2018. All appliances including washer and dryer are included. Large backyard with driveway.
$355,000
704 SE First Evansville, IN 47713
View additional info
The George Dixon Italiate home circa 1871 at the corner of SE First and Chandler - famous for its brick facade and round top windows that gracefully extend all the way to the floor - is on the market and ready for your portfolio - or your dreams to live in a home and rent out the remaining units to begin your empire. Two renovated one bedroom units are on the second floor, with two renovated one bedroom units on the main floor. The corner lot is a quarter acre, and just received new soil and sod. Located perfectly in the Historic District between downtown, Haynie's Corner, and the riverfront, this home has all the curb appeal and those three famous words: location, location, location.
$59,900
729 Taylor Evansville, IN 47713
View additional info
2 bedroom home with several updates. Furnace new in Nov 2023. Water line coming into house replaced as well as plumbing inside. Kitchen cabinets and tile replaced 6 years ago. Bath tile around tub and over vanity about 4 years ago. Central air. Eat-in kitchen as well as dining room. Front porch.
$125,000
914 W Fifth Mount Vernon, IN 47620
View additional info
$249,900
23 Washington Evansville, IN 47713
View additional info
Spring into a new home right in the heart of Haynie's Corner. 23 Washington Avenue is a 5 bedroom, 2 full bath home that has been completely renovated. Enjoy the features and architecture of an old home with the conveniences of a new home. This home features a new exterior - new siding, windows, gutters, fascia and soffit as well as a newer roof. The interior retains much of the original antique woodwork but features a new kitchen, new bathrooms and new flooring and paint throughout to go along with new plumbing, electrical, furnace and fixtures. The tiled foyer welcomes you to your new grand staircase and into your new dining room with a fantastic built in and crystal chandelier. The large living room features lots of natural light and a beautiful original fireplace with horse theme on the firecover. The kitchen features lots of cabinet space and gold accents and is perfect for entertaining. The downstairs full bath is just off the kitchen. To round out downstairs there is a mudroom that features laundry on the first floor and overlooks the deep backyard. Upstairs, there are 4 large bedrooms and another full bath as well as an additional room that could be a bedroom or an office. The bathroom features a custom shower rod and copper accents. This property would be a wonderful single family home or a higher end airbnb, all it needs is you.
View additional info
Cute ranch style home with 2 bedrooms, 1 full bath with 725 sqft of living space. Fenced in back yard and attached carport. Freshly painted and ready for a new owner! Yard Barn is Sold "AS IS"
$409,900
602 SE First Evansville, IN 47713
Open House:
Sunday, 5/5 1:00-2:30PM
View additional info
Welcome to your dream home in beautiful Evansville, Indiana! This spacious 5-bedroom residence offers spacious living and luxurious amenities, perfect for families seeking comfort and style. Prime Location: Nestled in the Historic Preservation District of Downtown Evansville, this home enjoys the best of both worlds - tranquility and accessibility. Close to The Greenway trail, parks, museums, Haynies Corner Arts District,, and major downtown attractions, it provides convenience at every turn. Generous Living Space: With five bedrooms, including a main floor master suite, there's plenty of room for everyone to spread out and relax. The open floor plan creates an inviting atmosphere, ideal for entertaining guests or simply enjoying family time. Modern Upgrades: This home boasts modern upgrades throughout, including a brand new gourmet kitchen with top of the line appliances, marble countertops, tin ceiling tiles, brazilian hardwood floors, and ample storage space. The luxurious bathrooms feature spa-like amenities, perfect for unwinding after a long day. The second floor has its own entrance, kitchen and bath, and can be used as a apartment. The third floor has been finished off and makes a great bonus area, or loft space. The property also features a brand new whole house HVAC. Don't miss out on this Historic Gem!
$144,900
2809 Forest Evansville, IN 47712
View additional info
This 3 bedroom, 2 bath home sits on Reitz Hill! The covered front porch has a view overlooking the neighborhood. The large entry foyer welcomes you into the home and into the living and dining rooms. 2 bedrooms and an updated bathroom are just off the dining room. The kitchen is spacious and has patio doors that lead to the side deck and fenced backyard. In the basement you will find a bonus room, bathroom, the third bedroom, and the utility room with some storage space. This home is located close to shopping, restaurants, and schools!
$31,000
315 W 8Th Mount Vernon, IN 47620
View additional info
Loads of potential in this home located close to everything. Home is in need of work. Come with your ideas and make this house a home.
$417,800
2749 Hauschild Evansville, IN 47712
View additional info
Just completed 4 bedroom home built by Jagoe Homes Inc. located in a quiet, rural setting just west of the USI campus area in Westridge Commons. This two story home offers an open living space and main floor primary owner's suite. Step inside the entry area to find all RevWood flooring throughout the main floor, a half bath, 9 foot ceilings on the main level, large pantry for storage, laundry room, and access to the 2 car garage. The kitchen features an island bar, granite counter tops, stainless steel appliances (gas range), tile backsplash, and clean crisp white cabinets. Sliding patio door from the dining area to the back patio and spacious, flat backyard. The main floor primary owner's suite offers two windows, recessed lights, and full bath with walk-in tile shower, dual vanities, and walk-in closet. Upstairs is the HUGE bonus room area that has tons of possibilities, PLUS a walk-in storage closet that also houses the furnace. 3 additional bedrooms with walk-in closets and a full hall bath complete the second floor. All the latest smarthome features included such as smart locks, garage door opener, thermostat, and other Google Home products. This home also qualifies for the current mortgage financing incentives and interest rate buydown available!
$350,800
2821 Hauschild Evansville, IN 47712
View additional info
The Highland Series ranch plan boasts a spacious open-concept living space, perfect for daily living and hosting guests. The kitchen has a generously sized island, a walk-in pantry, ample cabinet space, and a cozy, expanded dining area that flows into the expansive family room, brimming with natural light. The kitchen includes granite countertops, a tile backsplash, and a stainless steel appliance package with a gas range. An expanded 10'x16' patio is located off of the dining area for your enjoyment. Attic storage is accessible in the garage. The ownerâs spacious suite has an ensuite bath with a double bowl vanity, a ceramic shower, and an enormous walk-in closet. Two more bedrooms, each with a walk-in closet, a sizable second bathroom, and a convenient laundry room are all located near the ownerâs suite. RevWood Select Grandbury Oak flooring is throughout the main living areas and ceramic tile is installed in the wet areas. Jagoe TechSmart components are included.
$294,900
15 Dreier Evansville, IN 47712
View additional info
Welcome to 15 Dreier Blvd. This Historic Craftsman on Reitz Hill features 5 bedrooms, 3 full baths with a 16'x32' in-ground saltwater pool. This home is perfect for a growing family, within short walking distance of Reitz High School and Franklin St. As you enter you will notice the beautiful hardwood floors in the living room, dining room, kitchen and bedroom on main floor. Upper level is where the 4 other bedrooms are located along with the 2 full baths. Unfinished basement with one car bay garage a kitchenette setup with refrigerator and range that are both included in the sale. Refrigerator in kitchen on main level included. 6' depth for in-ground pool that holds 13,000 gallons. Large deck to entertain guests and to relax on while watching the family enjoy the pool. Mini pool house and outside hot tub are located behind home. Any/all pool equipment remains. Home & pool to be sold as-is condition.
