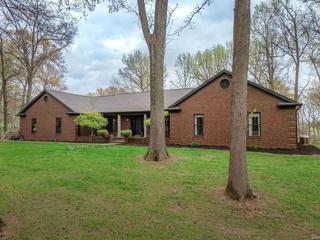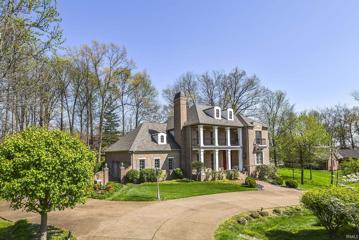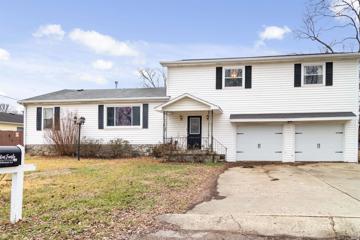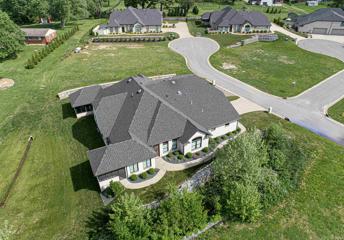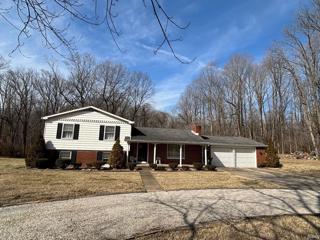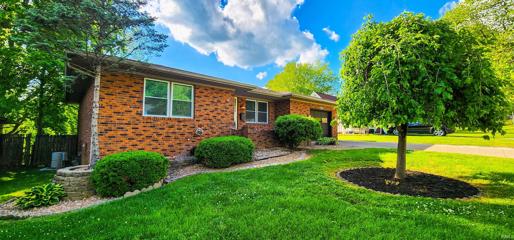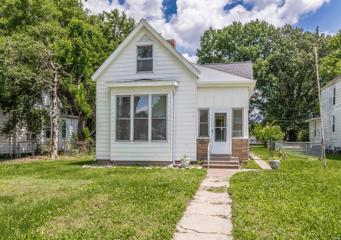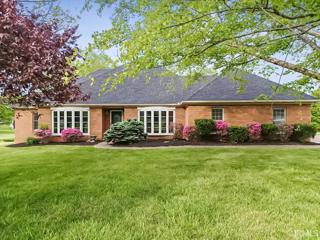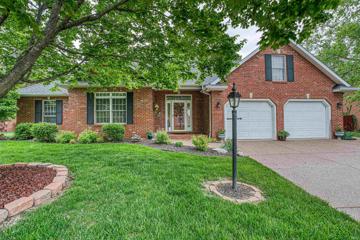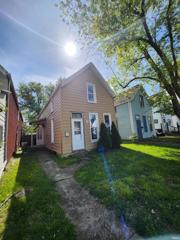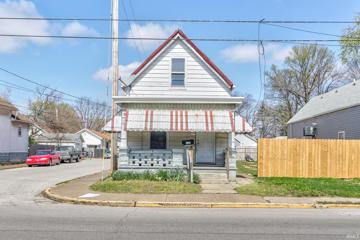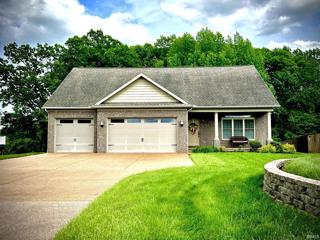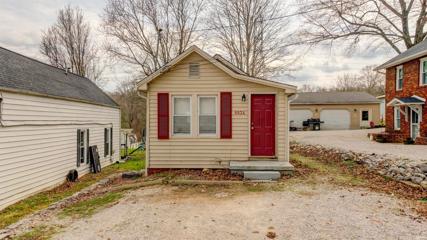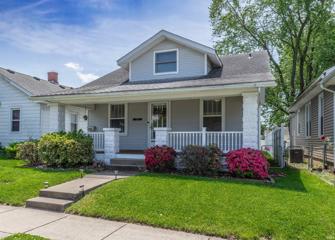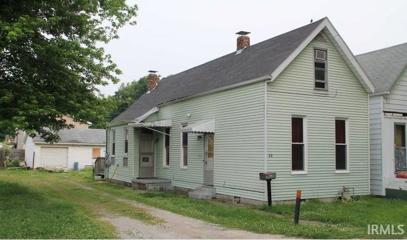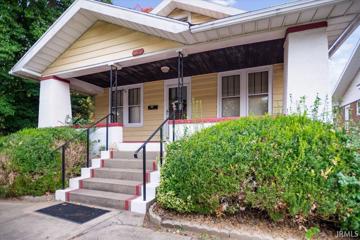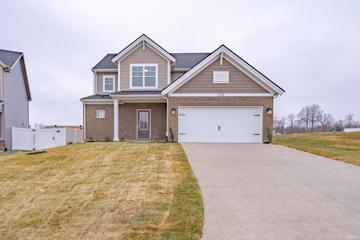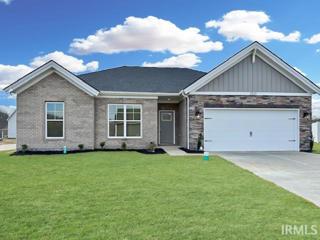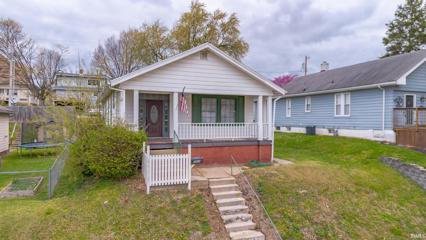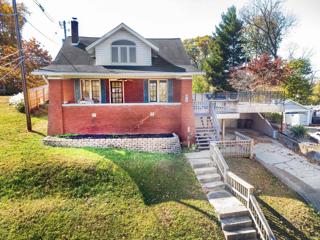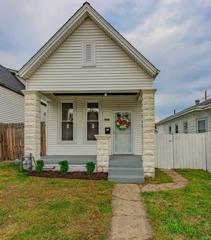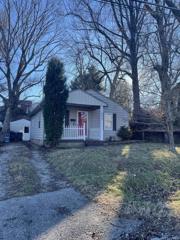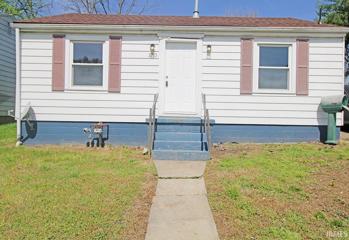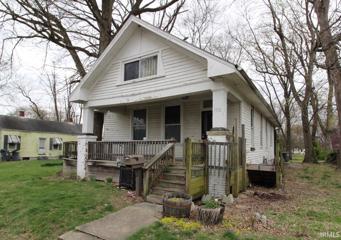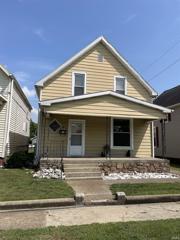Boxville KY Real Estate & Homes for Sale
We were unable to find listings in Boxville, KY
$749,000
3416 S David Mount Vernon, IN 47620
Open House:
Sunday, 5/5 12:00-2:00PM
View additional info
Embrace resort-style living in the heart of St Phillips with this stunning estate nestled on 3.67 acres of picturesque property. Boasting over 6,000 square feet of finished living space, this 5-bedroom, 4-bathroom home offers a little something for everyone. The large family room with gas long fireplace opens to the kitchen and features beamed ceilings, creating a warm and inviting atmosphere for gatherings and relaxation. The heart of the home is the stunning remodeled kitchen, showcasing custom Amish cabinetry, quartz countertops, quartz backsplash, and a huge kitchen island with bar seatingâan ideal spot for casual dining and entertaining. The large master suite features his and her closets and a master bathroom with double vanity. The rest of the main level includes 4 additional bedrooms, all of good size with walk-in closets, a large storage closet, laundry room with kitchen pantry and utility sink, and two additional remodeled bathrooms. Walk down to the sprawling finished basement and you'll find two huge rec rooms, home office space, fully remodeled bathroom, and a room that has been used as a guest bedroom. One rec room features a custom built bar area, built in entertainment center, and a wood stove that is perfect for keeping the space toasty during the winter months. The other rec room features new carpet, tray ceiling, and newly added recessed lighting. The basement also offers TONS of additional storage closets throughout. Walk out back and this is where the fun really begins! Just in time for the upcoming summer, you can entertain with ease this year having a large L-shaped heated pool. The pool area also includes a nice gazebo to get out of the sun while having a little lunch. Do you enjoy tennis/pickelball or maybe a pickup game of basketball? This home has you covered with your own lighted tennis/basketball court. How about fishing? You guessed it, this home is located on a private lake with it's own dock, perfect for catching blue gill and bass. Last but definitely not least, car enthusiasts will appreciate the three-car attached garage and additional two-car detached garage with loft storage, providing ample space for vehicles and hobbies. The detached garage also features a half bath which is convenient to have when hosting pool parties. Sellers are offering a one year home warranty for added peace of mind. Don't miss your opportunity on this one of a kind property, it won't last long!
$889,900
3312 David Mount Vernon, IN 47620
View additional info
Located in Mueller Manor in the St Philip area is this elegant Idea Home that will charm you instantly! The Old South architecture with deep front porches, wrought-iron railings, arched dormers, shutters, and multiple French doors adds a Southern accent to the elegant exterior, and the brick with stucco accents makes maintaining the exterior worry-free. The design offers two stories with 4 bedrooms, 3.5 baths, an unfinished lower level with basement garage, and a three-car side-load garage. A study is located just off the foyer with a pressed tin ceiling, fireplace, bookshelves, and French doors leading onto the front porch; the formal dining room also lies just off the foyer and has an art niche and access to the side porch. The spacious family room anchors the home and has ceilings that soar to the second story, tall windows plus French doors to the patio, and a fireplace in a slate surround with built-in shelving. The kitchen has a breakfast nook for informal dining, Fehrenbacher cabinets, quartz countertops, a large island, lots of counter space, and a walk-in pantry. An enclosed sunroom off the kitchen has vaulted wood ceilings, gas lanterns, a brick wall, and a wall of windows that allow sunlight to stream into the house through an arched, open doorway and pass-through from the kitchen. The primary bedroom suite is on the main level and has a sweeping view of the back yard from a curved bank of windows, and has two walk-in closets, an oversized shower, a commode closet, a jetted tub with thermostat, plus separate vanities with polished stainless-steel sinks and Italian tile. A landing links the media room and three second-floor bedrooms with two full baths. Tucked away upstairs, a computer nook provides an office space that's convenient for everyone to use and can be closed off with pocket doors. The media room with built-ins accommodates a home theater for gathering to watch movies or the big game. This sophisticated home has numerous features including balconies, a circular drive plus driveway, an irrigation system, and authentic gas lanterns. Updates include a new roof, furnaces, and water heater, plus the home has been pre-inspected. Enjoy nearby conveniences, plus Evansvilleâs west side is a short drive away.
$269,000
1519 Johnson Evansville, IN 47712
View additional info
Looking for your dream home located on Evansville west side? This stunning 4 bedroom, 2 bath home has all the upgrades you could ever dream of! From new LVP flooring to updated 200 amp electrical panel and wiring. The kitchen offers open space and brand new double oven, this home has it all. The French doors open to a wonderful and partially covered deck leading to the above ground pool. This home offers so many options for entertaining inside and out! And let's not forget about the newly insulated garage and beautifully landscaped double lot.
$449,900
20 Wisdom Evansville, IN 47712
View additional info
This beautiful LIKE NEW condo is absolutely immaculate. Built in 2020, but you'd never know someone has lived there!!! You will fall in love with the layout and the high end finishes. As you enter the front door, you are welcomed by a large open floor plan with the living room that has a gas fireplace and tv (included in sale) on the left. The entrance to the peaceful screened porch is just off the living room. To your right is the dining area that is large enough to hold an 8-seat dining table and a china cabinet! Straight ahead is the gorgeous kitchen with beautiful granite countertops and stainless steel appliances. The large island offers plenty of counter space, cabinets on both sides, a large undermount sink, and will comfortably seat five people. The gas cook top is located on the back wall with plenty of counter space on both sides. The microwave doubles as a convection oven and is built in just above the wall oven. Soft close cabinets, tons of storage space, a small planning desk, and pull out pantry shelves finish off this must-see kitchen. To the right of the kitchen are the office and half bath. The office offers ample shelving for organization and a matching desk and chair. Just off the dining area to the right you will find the primary suite with lots of natural sunlight and a bathroom to die for. The huge walk-in shower has a bench, inviting you to sit and stay a while! The walk-in closet in the primary suite is connected to the laundry room which is just off the kitchen offering convenience all the way around! Continuing through the office you will find the two car garage which houses two storage closets, one is very large and temperature controlled making a great place for indoor storage. The garage is also home to the furnace, the tankless water heater, and pull down stairs that lead to attic storage. This condo is ADA compliant with no steps, wider doorways, and grab bars. Seller is offering a one year home warranty.
$295,000
513 Miller Evansville, IN 47712
View additional info
Grab your opportunity to own this tri level on 3 acres on west side. On main level you will find kitchen, living room with wood burning fireplace, and dining room that leads to covered deck with awesome views of back yard. Upper level has 3 bedrooms and full bath. In the walk out lower level you have a large family room with bar, full bath, laundry room and storage closet. 2 car attached garage, partially wooded back yard, and possible room for a pole barn.
$235,000
1405 S Helfrich Evansville, IN 47712
View additional info
3-4 bedroom, 2.5 bath brick ranch with finished walkout basement and attached 1.5 car garage. Formal living room plus a family room with gas fireplace (decorative & has not been used by seller). Main floor laundry room. Kitchen offers an adjacent dining area & pantry closet. Sliding doors lead to a deck off the back of the home. Each bedroom on the main floor offers 2 closets. There are also 2 hallway closets and an entryway closet. There's a 2nd kitchen in the basement with a couple bonus room areas. New laminate flooring & tile throughout. Fresh paint. Yard barn with loft is included in the sale. Seller offers a home buyer's warranty for buyer's peace of mind.
$149,900
1614 Hollywood Evansville, IN 47712
View additional info
Welcome to this adorable west side neighborhood, where the streets are lined with bungalows and front porches and sidewalks; so charming it feels like it should be in a storybook. This adorable home has the old world charm as it welcomes you with an enclosed front porch that steps into a formal foyer. Through the home , your eyes catch the archways and the hardwood floors carry you to the family room or the living room with its stone wood-burning fireplace. The rooms are gracious in size, including the master on the main, along with the spacious kitchen and roomy laundry room. There is a covered knotty porch off the kitchen for sitting out in the evening looking over the large fenced in backyard. The fully remodeled bath is located on the main level. In 2024, the owner put in a new bath and shower surround new flooring, vanity, and toilet. Also in 2024, Installed in the kitchen are new lowercase cabinets, sink, and countertops sitting on new LVT flooring. The owner has also installed new ceiling fans throughout. New carpet has been installed up the stairs and in the bedrooms and hallways upstairs. The upstairs has ample storage- closets. There is over 200 sq ft of unfinished space that could easily be converted into another bedroom or playroom. The whole house has new paint both on the interior and exterior of the home. The owner also installed new exterior storm doors. New roof and gutters were installed in 2021. There is street parking out front and a concrete pad and gravel in the back ( accessible from the wide alley) for additional parking, on the outside of the fenced yard. There are concrete sidewalks around the house and pavers to the parking out back.
$459,900
220 Woodward Evansville, IN 47712
View additional info
Located on Evansville's = Westside, this home is a rare find that boasts four spacious bedrooms and three bathrooms, offering ample space for family living and guests. Step inside to discover the grandeur of the main floor master suite, complete with a large walk-in closet for all your wardrobe needs. The en-suite master bath is a true oasis, featuring a glass block shower and a raised double vanity. Gather in the great room, where the library ceiling, wainscoting, and a cozy fireplace create an inviting atmosphere for entertaining or relaxing with loved ones. The kitchen is a chef's delight, with cherry-colored cabinets, a large island for meal preparation, and all appliances included to ensure culinary excellence. Daily routines are simplified with the convenience of a main floor laundry room. Both the living room and dining room are accentuated by huge bay windows, filling the spaces with natural light and offering picturesque views. Upstairs, the bedrooms are connected by a convenient Jack and Jill bath, making morning routines a breeze. Step outside to the screened-in porch and enjoy the serenity of the 1.3-acre lot, a perfect backdrop for creating lasting memories. The side-load three-car attached garage provides ample space for vehicles and storage.
$421,900
231 N Faith Evansville, IN 47712
View additional info
West-Immaculate One Owner Home with 2536 sq ft of finished living space, home offers four bedrooms (upstairs bedroom could be bonus room, it does have a large closet and window). The master bedroom suite is on the main floor with walk in closet and jet tub, stand up shower and two sink vanity. The other two bedrooms have large closets also. Large foyer as you enter the home, with beautiful crown molding, large welcoming living room with a gas fireplace. There is a dining room, fully appliance kitchen with Swan stone sink, rope lighting above and under cabinets , lots of cabinets with three lazy Susanâs and pull out drawers. Main floor laundry with a wash tub and an intercom throughout the house with a radio. The bonus to this beautiful home is the sunny sunroom off the dining room. Back at home you will find a wonderful screened on the porch to enjoy the beautiful, landscaped yard. There are 2 water meters, one is for yard only, and no sewer charge. There is a two-half attached garage with a work bench. This home has been so loved and it shows. Per seller: New roof 2019, New HVAC 2020 and50 gallon water heater. This home is in Heartland Ridge Subdivision only minutes from USI. The seller is offering a one year AHS home warranty for $515.00 for your buyerâs peace of mind.
$38,000
1416 Delmar Evansville, IN 47712
View additional info
Lots of potential in this 3 Bedroom home. Large living room and bedroom on the main floor, additional rooms upstairs. Newer windows, large fenced backyard, updated bathroom. Fix up and live in or continue to rent our for extra income.
View additional info
Check out this investment property with tons of potential on Evansville's west side! This home offers 3 bedrooms and 1 bathroom. It has a spacious covered front porch, large windows letting in tons of natural light, and is close to all amenities!
View additional info
Escape to serenity in this stunning West Evansville retreat! This immaculately maintained 3 bedroom, 2.5 bathroom HAVEN boasts a private setting with no neighbors behind, offering the ultimate tranquil oasis. The heart of the home is the beautiful Kitchen, which flows seamlessly into the Dining Room and Family Room, perfect for entertaining and everyday living. The Kitchen offers plenty of castled and crowned cabinets, granite counter tops, backsplash and raised breakfast bar. The spacious Owner's Suite features a luxurious Bathroom with double bowl vanity, jetted tub, walk-in shower and generous walk-in closet with organizing system. Laundry is conveniently situated close to the Owner's Suite and it has cabinets and includes the washer/dryer! Two additional bedrooms and a sprawling Bonus Room await upstairs. Another wonderful feature is the oversized 3 car garage. It will EASILY fit an extended cab truck or boat! Step out back and enjoy the brand new, maintenance-free deck, perfect for sipping morning coffee or enjoying a glass of wine in the evening, all while taking in the serene views of the backyard. Don't miss out on this incredible opportunity to make this house your DREAM HOME! Sellers are offering a Home Warranty for additional peace of mind!
View additional info
West side investment opportunity! A cozy one bedroom, one bathroom home situated in a prime location just off of Upper Mount Vernon Road, this property is currently an active AirBnB. The house features an updated kitchen, newer appliances, and a small barn out back that has been renovated and now has electric, heating and cooling, new flooring, and a queen size bed. Property owner requires a minimum five day booking to reduce turnover.
$164,900
3206 Forest Evansville, IN 47712
Open House:
Sunday, 5/5 12:30-2:00PM
View additional info
Not only is the exterior appealing, so is the inside of this west side bungalow featuring 1560 SF of living space. Sellers have taken out a wall in the living/dining area making the floor plan optimal. All flooring in home has been upgraded with exception of the laundry room. Kitchen has tons of character and style, with original built-in hutch, two toned cabinets, sink with newer cup rinser and all the appliances in kitchen are included (gas range, refrigerator, microwave as well as built-in ironing board and cutting board). The center island in kitchen was an addition and is perfect for cooking and will also be included in sale. Main floor bedroom is currently used for office and features deep closet and newer ceiling fan. Full bath on main level was updated and boast the original claw foot tub with shower. Currently the upper level is where the primary suite is located. With large area for closet and built-in bench storage plus floored attic that would be excellent for an additional bath. Backyard is completely fenced in with maintenance free material, covered deck, 1 car garage with work bench and a doll house/play house shed featuring dutch door. Other nice amenities and updates include: washer/dryer included, roof 2018, electrical panel 2019, ceiling fans 2022-2023, interior house painted in 2022, new trex decking on front porch 2024, HVAC 2019, under contract with Swat Pest, newer smart thermostat, ring door bell and much, much more! 1 year home warranty included for buyers pease of mind. Character, space and updates all in one home.
$29,000
212 N Elm Evansville, IN 47712
View additional info
Calling all investors, west side house ready for you to make it your own. featuring 2 bedrooms and 1 bathroom. Out back is a nice size garage. This sale does include an additional lot located at 210 n elm.
$165,000
2725 Marion Evansville, IN 47712
View additional info
2 bedroom, 1 full bath home built in 1939 on desirable Reitz Hill. Home has a large front porch that you will enjoy many hours on. There is a side lot next to the home, 2525 Marion Ave, that goes with the home There is a generous size Living Room and Dining Room. Bathroom has a walk in shower with a laundry shute to the basement, that holds the washer & dryer. Basement has access from the inside stairs and garage door for car access. Parking for 2 cars in the rear of the home. Attic is unfinished with hardwood flooring down the middle. Original glass door knobs and skeleton key to the front the door. Solid wood doors throughout. Custom space saving booth in the kitchen. AC package unit is three years old, with gas heat, Security camera monitoring system, new electric main panel with breakers, attic is well insulated. As per the seller, you can see the tree tops of Illinois from the west side of the home. No exemptions.
$417,800
2749 Hauschild Evansville, IN 47712
View additional info
Just completed 4 bedroom home built by Jagoe Homes Inc. located in a quiet, rural setting just west of the USI campus area in Westridge Commons. This two story home offers an open living space and main floor primary owner's suite. Step inside the entry area to find all RevWood flooring throughout the main floor, a half bath, 9 foot ceilings on the main level, large pantry for storage, laundry room, and access to the 2 car garage. The kitchen features an island bar, granite counter tops, stainless steel appliances (gas range), tile backsplash, and clean crisp white cabinets. Sliding patio door from the dining area to the back patio and spacious, flat backyard. The main floor primary owner's suite offers two windows, recessed lights, and full bath with walk-in tile shower, dual vanities, and walk-in closet. Upstairs is the HUGE bonus room area that has tons of possibilities, PLUS a walk-in storage closet that also houses the furnace. 3 additional bedrooms with walk-in closets and a full hall bath complete the second floor. All the latest smarthome features included such as smart locks, garage door opener, thermostat, and other Google Home products. This home also qualifies for the current mortgage financing incentives and interest rate buydown available!
$350,800
2821 Hauschild Evansville, IN 47712
View additional info
The Highland Series ranch plan boasts a spacious open-concept living space, perfect for daily living and hosting guests. The kitchen has a generously sized island, a walk-in pantry, ample cabinet space, and a cozy, expanded dining area that flows into the expansive family room, brimming with natural light. The kitchen includes granite countertops, a tile backsplash, and a stainless steel appliance package with a gas range. An expanded 10'x16' patio is located off of the dining area for your enjoyment. Attic storage is accessible in the garage. The ownerâs spacious suite has an ensuite bath with a double bowl vanity, a ceramic shower, and an enormous walk-in closet. Two more bedrooms, each with a walk-in closet, a sizable second bathroom, and a convenient laundry room are all located near the ownerâs suite. RevWood Select Grandbury Oak flooring is throughout the main living areas and ceramic tile is installed in the wet areas. Jagoe TechSmart components are included.
$144,900
2809 Forest Evansville, IN 47712
View additional info
This 3 bedroom, 2 bath home sits on Reitz Hill! The covered front porch has a view overlooking the neighborhood. The large entry foyer welcomes you into the home and into the living and dining rooms. 2 bedrooms and an updated bathroom are just off the dining room. The kitchen is spacious and has patio doors that lead to the side deck and fenced backyard. In the basement you will find a bonus room, bathroom, the third bedroom, and the utility room with some storage space. This home is located close to shopping, restaurants, and schools!
$294,900
15 Dreier Evansville, IN 47712
View additional info
Welcome to 15 Dreier Blvd. This Historic Craftsman on Reitz Hill features 5 bedrooms, 3 full baths with a 16'x32' in-ground saltwater pool. This home is perfect for a growing family, within short walking distance of Reitz High School and Franklin St. As you enter you will notice the beautiful hardwood floors in the living room, dining room, kitchen and bedroom on main floor. Upper level is where the 4 other bedrooms are located along with the 2 full baths. Unfinished basement with one car bay garage a kitchenette setup with refrigerator and range that are both included in the sale. Refrigerator in kitchen on main level included. 6' depth for in-ground pool that holds 13,000 gallons. Large deck to entertain guests and to relax on while watching the family enjoy the pool. Mini pool house and outside hot tub are located behind home. Any/all pool equipment remains. Home & pool to be sold as-is condition.
$117,500
2603 Hillcrest Evansville, IN 47720
View additional info
Located within walking distance to the Reitz Bowl, this cozy little home has been nicely remodeled! The kitchen has all new cabinets, countertops and tile backsplace. There are new floorings throughout, It offers large rooms that are freshly painted. The windows have been replaced. The roof was replaced in 2022. The 16x20 garage is accessed from the alley. A privacy fenced backyard completed this property that is more affordable than renting!
$119,900
3022 W Virginia Evansville, IN 47712
View additional info
In the heart of Evansville's Westside, close to shopping, professional services and the popular West Franklin Street Entertainment Mecca, this two bedroom home is move in ready. Boasting a brand new high efficient, space saving Carrier Gas Pack Furnace installed in Nov. '23, 4 year old roof, and freshly painted interior and front porch per seller. Large eat in kitchen with a pantry, curio cabinet, stove, refrigerator, and stackable washer dryer included. Beautiful hardwood flooring in the living room and under carpet in the bedrooms. Enjoy sitting on the spacious deck in the backyard. There is plenty of space for your outdoor equipment in the utility shed and off street parking in the driveway. Home is sold "as is".
View additional info
Two bedroom investment or starter house on the west side of Evansville. The property has renovated the home with new carpet, appliances and paint. The kitchen offers eat in kitchen. Basement with new HVAC & Hot Water Heater. Detached garage with off street parking in driveway and fenced in back yard.
View additional info
Investor Fixer Upper opportunity on this 4 bedroom home on double lot. 4 Bedroom home with full basement. So much potential with this home offering over 2,000 square feet. Home is being sold "as-is."
View additional info
Large home conveniently located to downtown and Hwy 41. This home offers 4 bedrooms and 1 1/2 bathrooms. On the first level you will find a beautiful entry and a spacious living area. A large kitchen with an abundance of cabinets with lots of counter space and a washer and dryer hookup, a stove is also included in this sale. An separate dinning space. A nice size bedroom. And a full bathroom. The second level offers three bedrooms and a 1/2 bath. A fenced in back yard for great for cookouts with family and friends. A one car detached garage for storage.
