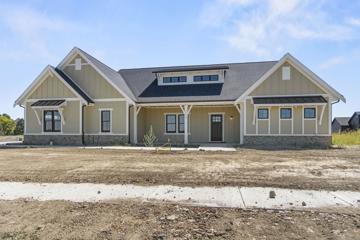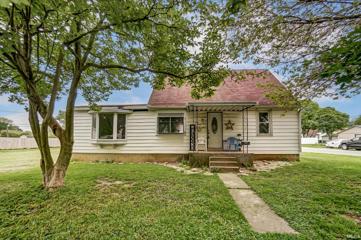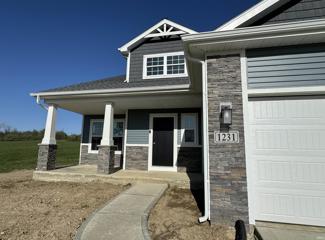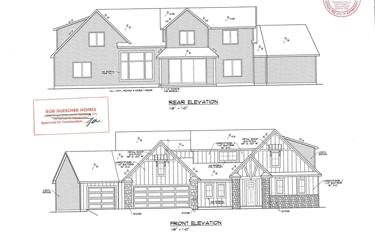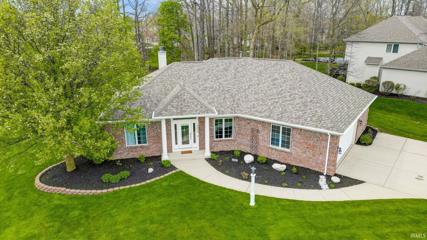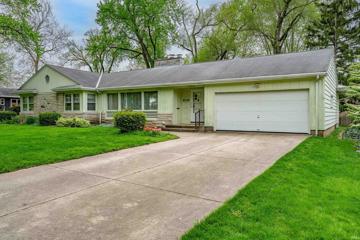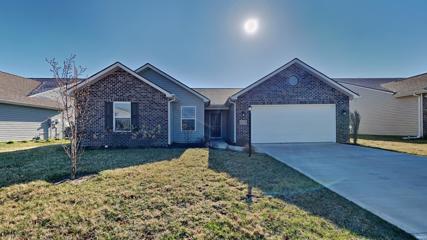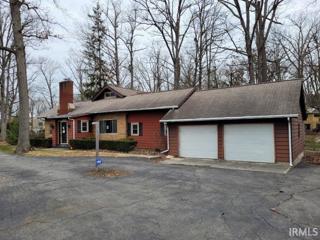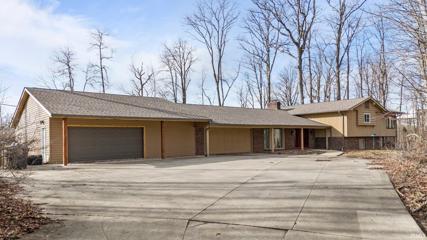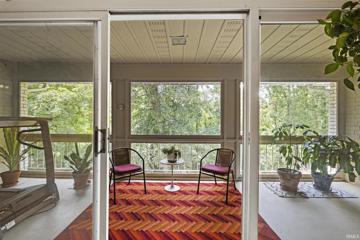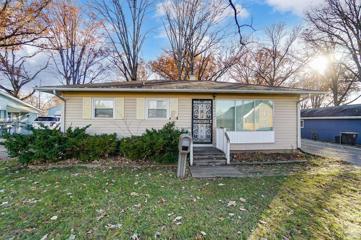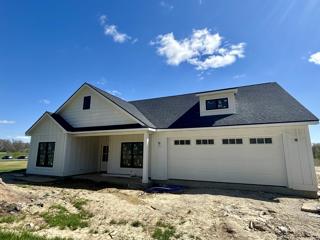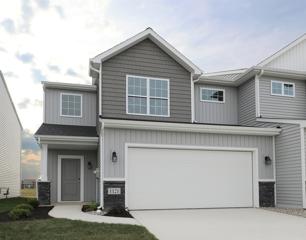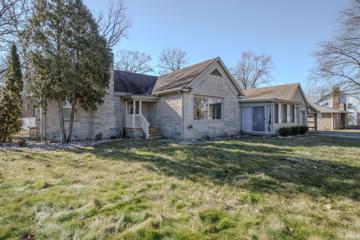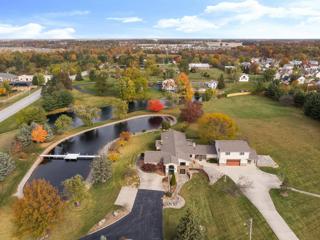Zanesville IN Real Estate & Homes for Sale
We were unable to find listings in Zanesville, IN
$734,900
12219 Rain Lily Fort Wayne, IN 46814
View additional info
Walk through the front door and you will instantly fall in love with our new custom built Craftsman style, 3 bedroom, 2.5 bath ranch home by Arbor Home. Nothing is overlooked, and you instantly see the attention to detail throughout. What you have come to expect from an Arbor Home is included here. Open great room to the kitchen with quartz counters, farm-house style sink, cabinets to the ceiling, large walk-in pantry, and dining area. You will absolutely love the two separate living areas including family room with fireplace.The master bath, complete with soaking tub and custom shower, and huge closet is just what you are looking for. The den/office at the front of the house is very special with fabulous built ins. Two other bedrooms on the other side of the house, along with large laundry room, and bathroom, with additional guest bath. Kitchen has gas cook top, double ovens, drawer microwave oven, and Fisher and Paykel double drawer dishwasher. Upstairs is a bonus room and separate heated and cooled storage/theater/play room. Step into the 45 x 25 garage, with separate mechanical room with tank-less water heater.
$139,900
1290 Grayston Huntington, IN 46750
View additional info
Welcome to your charming home in Fairview Park in Huntington! This lovely 4 bedroom, 1 bathroom home located at 1290 Grayston Avenue offers a cozy and inviting living space with some room to grow. Situated on a spacious 0.18 acre lot, with another 0.18 acre lot included for extra space or an opportunity to build another home, this house sports a generous 1,582 square feet. Inside, you will find luxury vinyl plank flooring throughout the main living areas, complemented by new carpet and trim in the living room. The kitchen boasts modern stainless steel appliances and ample cabinet space for all your culinary creations. The refrigerator, gas range, dishwasher, washer, electric dryer, and basement freezer can all stay with this home. The just 6 year old Lennox furnace with central air conditioning and water softener (owned) are ready to keep the home ready for comfortable living. Step outside onto your front porch or back deck to enjoy the fresh air, or gather around the fire pit with friends and family. Situated just minutes away from a nearby elementary school and playground, this property is conveniently located. When you're not enjoying the cozy interior of this house, take advantage of the many amenities nearby. Whether you prefer dining out at local restaurants and cafes, staying active at fitness centers, or handling your banking needs with ease, everything you need is just a short distance away. For those who love outdoor activities, you'll be thrilled to know that Huntington YMCA, Big Blue Lake, Lake Claire, Lake Claire Fitness Park, Yeoman Park, Barks & Rec Dog Park, and Forest Glen Park are all within reach. Spend your weekends exploring nature or relaxing by the water - the choice is yours. Don't miss out on this incredible opportunity to live in an affordable community with so much to offer. Some buyers may qualify for as little at 0% down financing. Schedule a tour of this lovely home today!
$984,900
12342 Rain Lily Fort Wayne, IN 46814
View additional info
OPEN HOUSE SUNDAY 5/19 1-3PM. PRIME HOMES RANCH FULL FINISHED DAYLIGHT BASEMENT ON THE BEST LOT IN MERCATO! +3900 FINISHED SQ FT 4 BDR/3.5 BA. VINYL PLANK FLOORING THROUGHOUT ENTIRE MAIN AND LOWER LEVEL. LIVING/GREAT ROOM FEATURES BUILT-INS, FIREPLACE, AND COFFERED CEILING. DOUBLE DOOR FRONT ENTRY AND 8 FT DOORS ON ENTIRE MAIN LEVEL. KITCHEN BOASTS GE CAFE APPLIANCES, 36 INCH RANGE, AND WALK-IN PANTRY. MASTER MAIN BEDROOM SUITE, LUXURIOUS MASTER BATH WITH SOAKING TUB AND WALK-AROUND SHOWER. MASSIVE MASTER CLOSET WITH SOARING CEILINGS INCLUDING HIGH END ORGANIZERS AND SHELVES. FULL FINISHED DAYLIGHT BASEMENT POSSESSES OVERSIZED 5 FT WINDOWS, WET BAR, WASHER/DRYER SETUP, AND 4TH BEDROOM. +1000SQ FT GARAGE WITH FULL WALK-UP ATTIC. OUTDOOR SPACE INCLUDES MOTORIZED SCREENS, BUILT-IN INFRARED HEATERS, AND FIREPLACE. ALL ON A CUL-DE-SAC LOT WITH PANORAMIC WATER VIEWS THAT IS SECOND TO NONE! PICTURES SPEAK FOR THEMSELVES!
$619,000
12223 Blue Jay Fort Wayne, IN 46814
View additional info
Bob Buescher Homes is excited to unveil a masterpiece of modern design and comfort in the highly sought-after community of Mercato. Scheduled for completion by June 1st, this single-story, open-concept home is a testament to luxury living, designed with meticulous attention to detail and an emphasis on scenic beauty. As you step through the 8' wide foyer, you are greeted by an office space adorned with a cathedral ceiling â a prelude to the elegance that unfolds throughout this home. The journey continues into the great room, where an 11-foot ceiling, detailed with shiplap and beams, creates an atmosphere of spacious grandeur. This room is anchored by a stunning fireplace, setting the stage for countless memories to be made. The rear of the home boasts spectacular glass pane windows, ensuring that every day is brightened by a flood of natural light. The handcrafted kitchen, designed with the expertise of Zehr custom cabinets, features a large 5X8 island, an oversized walk-in pantry, and exquisite quartz countertops. Open to both the dining and great room, this kitchen is the heart of the home, where culinary creativity meets aesthetic beauty. The thoughtful split bedroom floor plan ensures privacy for the primary bedroom suite, offering a tranquil retreat with its spa-like bathroom. Complete with a double vanity, private water closet, custom tile shower, and an oversized walk-in closet, the primary suite is your personal haven. Bedrooms 2 and 3, generous in size and located on the opposite side of the home, offer comfortable accommodations for family and guests alike. The home's charm extends outdoors to a covered rear porch with a cathedral ceiling and an additional patio area â perfect for entertaining or simply enjoying peaceful moments. A spacious 948 sq ft 3-car garage provides ample storage and convenience. Included with this home is a full kitchen appliance package, with each appliance covered under the manufacturer's warranty. Bob Buescher Homes is committed to excellence, offering a 1-year express warranty on workmanship and dedicated service support for any concerns. We value the safety of our visitors; please exercise caution during construction and scheduled showings. Prior to closing, we offer orientation for new owners, guiding you on home care and addressing any warranty concerns. Thank you for considering this exceptional offering by Bob Buescher Homes. We look forward to welcoming you to a home that defines modern luxury and comfort.
$509,900
1231 Stintson Huntington, IN 46750
View additional info
Lancia Homes Springfield II with 2,154 sq.ft. Lofted 4 Bedroom owner suite on the Main, 2.5 Baths, 3-Car Garage, and a Full 1,364 sq.ft. Daylight BASEMENT rough plumb for Full Bath. Vaulted two-story Great Room with ceiling fan and gas fireplace with conduit above. This home has great views and backyard entertainment space! Kitchen faces Great Room, 12 x 14 Four-Season room with cathedral ceiling and French doors leading out to a 12 x 14 deck. Kitchen has corner pantry, view of deck, open to Nook, stainless appliances, quartz - or granite according to selections made. Ask a Lancia designer, counters, taller cabinets and ceramic backsplash. Quartz - or granite according to selections made. Ask a Lancia designer, in Half Bath and Owner Suite Bath. Owner Suite on main floor with dual sink vanity, ceramic floor, ceramic shower with seat and walk-in closet with dual rod & shelf 1-wall unit. 3 Bedrooms upstairs and Loft open to Great Room. Separate Laundry room off Garage. Cubbie Lockers off Garage to collect boots and jackets. 1,364 sq.ft. Basement has egress window, partial rough plumb with full Bath and 5' fiberglass shower set in basement. Vinyl plank floor in Great Room, Four-Season Room, Kitchen, Nook, Pantry, Foyer, Baths and Laundry Room. Garage is finished with drywall, paint, attic access with pull-down stairs and has one 240-volt outlet pre-wired for an electric vehicle charging. Stone and gable brackets on elevation. LARGE LOT!! Aero Landings is a subdivision that features lovely rolling residential lots ranging from 1-1/2 to 2 plus acres and are excellent sites with walk-out basements. (Grading and seeding completed after closing per Lanciaâs lawn schedule.) Home has Simplx Smart Home Technology - Control panel, up to 4 door sensors, motion, LED bulbs throughout, USB port built-in charger in places. 2-year foundation to roof guarantee and a Lancia in-house Service Dept.
$799,900
12333 Blue Jay Fort Wayne, IN 46814
View additional info
Bob Buescher Homes presents its newest hand-crafted design under construction and on track to be completed in October 2024. The foundation was recently poured. Nestled on a serene water lot in the coveted southwest community of Mercato, this two-story masterpiece will showcases an elegant exterior adorned with beautiful stone accents, board and batten, and shake details, creating a captivating first impression. The home spans a generous 3,426 sq. ft. of living space, complemented by an oversized three-car garage that encompasses 1,061 sq. ft., providing ample room for vehicles and storage. Step inside to experience the embodiment of open-concept living. The great room, with its two-story high, vaulted ceiling, bathes the space in natural light, creating an airy and inviting atmosphere. This grand room seamlessly transitions into the gourmet kitchen and dining area, perfect for gatherings and culinary adventures. The kitchen features custom-designed cabinets, a sizable 5X8 island, and a large walk-in pantry that extends 10 feet deep, catering to all your storage needs. Adjacent to the dining area, a large flex room unfolds, offering versatility as a sunroom, office, or a tranquil retreat for reading and relaxation. The primary bedroom, located on the main level, is a sanctuary of comfort and luxury, boasting generous dimensions, an en-suite bathroom with a double vanity, tile walk-in shower, water closet, and an oversized walk-in closet. Conveniently situated near the primary bedroom, the laundry room enhances the home's functional design. Ascending to the second level, three additional bedrooms await, along with a Jack and Jill bathroom and another full bathroom, ensuring ample space for family and guests. A significant amount of bonus space is thoughtfully placed on the opposite side of the home from the bedrooms, offering privacy and flexibility for a variety of uses. Direct attic access further enhances the home's convenience and storage capabilities. The outdoor living space is equally impressive, featuring a large covered porch that overlooks the tranquil waters, providing stunning views and an idyllic setting for relaxation and entertainment. Make this remarkable Bob Buescher home in Mercato your sanctuary.. With its thoughtful design, premium finishes, and unparalleled location, this is more than a houseâit's the home of your dreams, waiting to be yours. Mercato is located close to restaurants, shopping, I-69 and Lutheran Hospital.
$526,500
1282 Stintson Huntington, IN 46750
View additional info
This is the Lancia Homes Autumn Whisper II design with 2,099 sq. ft. Home having 4 Bedroom, 2.5 bath and 3 car garage. The Owner's Suite is on main floor with dual sink vanity, shower with seat and walk-in closet. A Great Room with gas fireplace and doors leading out to a deck. 3 Bedrooms upstairs and Loft. Separate Laundry room. Home also has a full 1300 sq. ft. walk out basement and rough plumb for full bath. Aero Landings is a subdivision that features lovely rolling residential lots ranging from 1-1/2 to 2 plus acres and are excellent sites with walk-out basements.
$420,000
2030 Laurent Fort Wayne, IN 46814
View additional info
Open House Sunday 5/19 11:00am- 1:00pm! Welcome to your dream home! Nestled in a serene and picturesque neighborhood, this exquisite residence offers a perfect blend of comfort, style, and functionality. This property features; 3 bedrooms, 3 bathrooms, a half-finished basement with a wet bar, perfect for entertaining guests or relaxing evenings with family, a stunning kitchen adorned with stainless steel appliances, quartz countertops, and a chef's stove, making cooking a delightful experience, new carpeting throughout the house, ensuring warmth and comfort with every step, great curb appeal, showcasing meticulous landscaping and inviting exterior architecture. This property is located in a beautiful neighborhood known for its tranquility and charm, it is in a prime location, providing easy access to nearby amenities, schools, parks, and local events. This home is an epitome of modern living combined with timeless elegance. Don't miss out on the opportunity to make it yours and experience the epitome of luxurious living! Schedule your private viewing today!
View additional info
Craftsmanship, functional design, and custom building elements are the cornerstones of this beautiful Inverness Lakes home. The mature trees that surround the home provide a peaceful setting. Featuring over 5,000 sq. ft. of finished living area, 5 bedrooms with 5 full baths, finished basement with wet bar, a large entertaining space, along with a 22' x 14' secret room, are just a few of the many custom features this home offers. The main floor features an open foyer with the living room and dining room that is adjacent to the kitchen. Relax in the family room, off the living room, in front of its' fireplace or walk out through the screened-in-porch onto the deck. Enjoy the 22' x 14' light filled sunroom. A spacious primary bedroom suite with fireplace that can keep you warm on cold winter nights. Three more bedrooms and a large bonus room that could be used as an additional bedroom or office, round out the second floor. Full, floored, walk up attic provides great storage. A new Generac power generator guarantees you have power when Mother Nature throws a tantrum.
View additional info
Stunning 4 bedroom, 4 full & 1 half bath home in Inverness Lakes. 4,958 total finished square feet with 9'+ ceilings throughout located on nearly a half-acre lot. Two story foyer entry with hardwood floors and open stairwell. The living room opens to the formal dining room. The main level office has french doors & built-in bookcases. The spacious kitchen has a center island with breakfast bar, desk, pantry, Hickory raised-panel cabinets with rollouts, Breakfast dining area, hardwood floors and stainless steel appliances. The kitchen opens to the 21x17 family room with gas log brick fireplace surrounded by built-in shelves and cabinets. The master bedroom suite offers his & her walk-in closets & private bath with his & her vanities, ceramic tile floor, jet tub & separate shower. There are three additional bedrooms all with walk-in closets, one with a private bath while the other two share a Jack n Jill bath. The Finished Daylight Basement with Wet Bar and Home Theatre is perfect for entertaining. Other features include a 3 Car Garage, Landscaping and Irrigation. Custom built by Hakes & Robrock!
$459,900
13315 Plumbago Fort Wayne, IN 46814
View additional info
The one you have been waiting for with great curb appeal beautiful pond lot. Relaxing views from the deck with a great yard that is perfect for summer fun! Conveniently located to walk to schools with access to the Aboite Trails. Custom built unique floor plan with corner fireplace and metal/wood staircase. Amenities include; hardwood foyer, luxury vinyl plank and 6 panel solid doors. Love cooking in the kitchen with SOFT close doors, granite counters, tile backsplash, new faucet, newer stainless steel appliances including double oven range. All appliances remain PLUS washer and dryer in the main floor updated laundry room. Retreat to your primary en suite with heated floor, quartz counters and gorgeous tiled shower with rainfall shower head, jetted tub with tiled surround and custom black out shades. And there is MORE with the daylight finished lower level complete with media room/projector/screen/surround speakers and custom black out shades for the perfect theater experience. Wet bar with wine refrigerator and 1/2 bath plumbed for shower. Upper bath updated with custom quartz and new fixtures. Battery back up sump. Tons of storage. Freshly painted deck.
$191,300
4116 Hiawatha Fort Wayne, IN 46809
View additional info
Say hello to this classic ranch with multiple living spaces & sunroom in fantastic location close to Foster Park & The River Greenway! Located in a quiet & peaceful area just north of Engle Rd & within walking distance of one of Fort Wayneâs most popular parks & trail systems. Sure to charm from the moment you arrive, this 3 bedroom, 2 full bath may need some minor cosmetic updating but it has excellent bones. Built in 1955 it still retains many of the hallmark style elements of the period & presents well with inviting curb appeal. The price stated on this property is the assessed value. This property may sell for more or less than the assessed value, depending on the outcome of the auction bidding. $12,000 down day of the auction. Buyer(s) to pay winning accepted bid price plus a 2.5% buyer's premium (2.5% of winning bid) due at closing. 40 days to close. Property sold subject to Owner confirmation. To see all terms, please visit our website.
View additional info
Enjoy one floor living in this open concept ranch! Home has 3 bedrooms and an additional room that would be great as an office or flex space. The kitchen has a large breakfast bar with quartz counters and stainless-steel appliances. The family room is spacious with a sliding door that leads to the back patio. The primary suite has dual sinks, linen tower, and walk-in closet. The secondary bedrooms are located on the opposite side of the home, and each have a walk-in closet and share the hall bathroom. There is hard surface flooring throughout most of the home and new carpet in the bedrooms. Come check out everything this home has to offer!
$180,000
5124 Covington Fort Wayne, IN 46804
View additional info
This is a Fannie Mae Homepath HECM Home. Large 5 bedroom home located on a corner lot with 3 bedrooms and 1 1/2 baths on the main level. Two more bedrooms upstairs with a 2nd full bathroom. Main level bedroom 1 is huge and connects to a full bathroom with walk-in shower. Close to Jefferson Point shopping and other amenities.
View additional info
Welcome to your extraordinary retreat, where luxury meets functionality. Nestled on a secluded cul-de-sac lot spanning over 1 acre, this expansive home boasts over 3500 square feet of finished of living space, enveloped by the tranquility of a private wooded oasis. Just steps away from the prestigious Fort Wayne Country Club.. Step inside to discover a well crafted interior, thoughtfully designed to elevate your living experience. The heart of the home, the kitchen, has been recently upgraded with all new appliances (except the oven) in 2022, along with a stunning quartz countertop that adds both style and functionality. The refinished cabinets, completed in 2023, provide a touch of elegance to this culinary haven. Entertain with ease in the walk-out lower level, which features a full bath, additional bedroom, inviting bar area, cozy fireplace, and the space is flooded with natural light creating a warm and welcoming ambiance. This area offers additional living space and endless possibilities for relaxation and entertainment. For the discerning homeowner, a separate workshop space awaits at the back of the main garage, providing the perfect environment for creative pursuits or professional endeavors. The garage itself has been upgraded to a remarkable 6-bay heated and cooled space in 2022, offering ample room for vehicles and storage. Experience peace of mind knowing that this home has been meticulously maintained and updated, including a new roof, new water heater, new sump pump, and new drain tile, all installed in 2022. Additional updates such as new basement windows, new dining room and living room windows, and new gutters with screens further enhance the functionality and appeal of this exceptional property. Indulge in the luxury of the Owner's Suite, featuring a Jacuzzi Room enveloped by a stunning wall of windows that showcase the serene views of the surrounding nature. Retreat to the master or main bathrooms, both of which have been newly renovated in 2023.This extraordinary home must be seen in person to fully appreciate its unique blend of luxury, functionality, and natural beauty. Schedule your private tour today and seize the opportunity to make this exceptional property your own!
$267,000
4701 Covington Fort Wayne, IN 46804
View additional info
This Home has over 2300 sq. ft., 2 Large bedrooms with 2 Full Baths. Great room has been freshly painted, Dining area that creates an inviting and spacious atmosphere. The kitchen has a 10' butcher block counter with hanging pot rack, an ideal space for culinary enthusiasts. All appliances remain, washer & Dryer (installed in 2022), Shelving with brackets included, The entryway features durable teakwood floors, An enclosed screened sunroom that stretches an impressive 23 feet offering a serene space to relax and enjoy the outdoors. An elevator provides easy access to the garage and storage area. Next to the Fort Wayne Country Club in the Covington Club Estates. Full access to a beautiful garden area with walking path to the Towpath Trail. Association fees covers: roof maintenance, gutter cleaning, exterior painting, landscaping, lawn care, trash, leaf & snow removal, window cleaning, and general maintenance overseen by on-site supervisor. Enjoy low-maintenance lifestyle. Best Security w 2 doors and on the upper level with a secure parking garage.
$273,000
4701 Covington Fort Wayne, IN 46804
View additional info
Exciting News! This stunning lower unit is spacious with a touch of elegance and is move in ready. Featuring a private patio and rear entrance off the sunroom is an element of surprise. Additionally, offering a perfect blend of comfort and style with an abundance of natural light flooding the living space creating a warm and inviting atmosphere ideal for unwinding and relaxing. Another fantastic highlight is the chef's kitchen complete with high-end appliances. Adjacent to the kitchen is a formal dining room, perfect for hosting unforgettable gatherings and creating lasting memories with your loved ones. Two generously sized bedrooms, and two bathrooms for added privacy, this home has everything you need for a comfortable lifestyle. The versatile den offers the option of privacy with an elegant pocket door. And if you love entertaining, there is a wet bar for gatherings and cocktails. Don't miss out on this incredible opportunity to own a luxurious well maintained home in this upscale condominium with two basement garage spaces & walking trails!
$215,000
5525 Fairfield Fort Wayne, IN 46807
View additional info
This custom-built home has the extra built-in features to make it super efficient! Built in 1955, this home has a solid structure that has been waterproofed by EverDry including a sump pump and air/allergy control system. Most recently owned as an in-home day care facility, you may remember the property as Precious Cherubs. This home is ready to resume operations OR become your own homestead perfect for a family or owner that needs extra space for hobbies or in-home office. With a mancave already in place in the oversized garage, all you need to do is make it your own. The maintenance has all been done⦠New AC, New exterior doors 2023; New METAL roof over garage, New washer and dryer, New flooring, New swing set, New garage windows 2022; New water heater 2021; New furnace 2020; New METAL roof over house 2018. Move in ready or ready for your personal touches. Reach out today for your private showing, this property wonât last long.
$174,900
6111 S Calhoun Fort Wayne, IN 46807
View additional info
Welcome home to this stunning 3 bedroom, 2 full bathrooms gem! Great Investment Opportunity for First Time Investors.This charming property boasts a bonus bedroom and living area in the basement, perfect for accommodating guests or creating additional living space. The home features new flooring and windows, ensuring a fresh and modern feel throughout. Enjoy the serene outdoors with a covered porch area in the back, surrounded by plenty of yard space and mature trees. Additionally, the 2 car garage provides ample space for parking and storage. Don't miss out on this fantastic opportunity to make this house your new home!
$390,000
2230 E 250 N Bluffton, IN 46714
View additional info
Wells County's newest Villa style living is now available at Timber Ridge on Bluffton's Northside. These premier villa dwellings will feature high end finishes that include custom kitchen cabinets and bathroom vanities with soft close drawers, and Quartz countertops. The main living space will feature luxury vinyl floors and carpet in the bedrooms unless specified otherwise. Higher end Anderson Windows throughout to let plenty of Natural lighting and views of the golf course. Gas log fireplace in the Great Room. Covered front porch and covered back patio. Association dues are $185 per month and includes mowing, trimming, landscaping, snow and ice removal. New owners will also receive a complimentary TWO YEAR golf package from the date of purchase.
$183,500
444 W Fairfax Fort Wayne, IN 46807
View additional info
Updated Home Move In Ready! This 4 bedroom 2 bathroom home has had many updates including a brand new roof. Sits on a full basement with washer and dryer included. Features an attractive front porch and back patio. Boasts a detached two car garage in addition to ample off street parking. Take a look to see everything this home has to offer!
$263,900
1121 W Hamilton Fort Wayne, IN 46814
View additional info
MOVE-IN READY!! WASHER, DRYER, FRIDGE, SMOOTH TOP RANGE, DISHWASHER AND MICROWAVE. Lanciaâs Ashley Pointe attached Modern Villa. Lanciaâs Villager with 1,832 sq.ft. is a 2-story home with a 2-Car Garage, 3 Bedroom, 2.5 Bath all in an open floorplan. Great Room has 9â ceilings with a ceiling fan and can lighting. Kitchen is open to Nook and Great Room, has stainless appliances WASHER, DRYER, FRIDGE, SMOOTH TOP RANGE, DISHWASHER AND MICROWAVE, granite sink, white cabinets with crown moulding, microwave range hood and dishwasher, island with breakfast bar, 7 x 4 walk-in Pantry and ceramic backsplash. For more storage there is a dual door closet off the Garage. Patio Doors off Nook leads to the 8 x 12 Patio. Half Bath on the Main. Upstairs youâll find 3 Bedrooms all with walk-in closets, 2 Bathâs and a 8 x 9 Laundry Room. Ownerâs Suite Bedroom has ceiling fan and Ownerâs Bath has 5â shower and linen closet. The 2nd Bath is split with pocket door for a separate vanity for dual use. Wood look vinyl in Foyer, Hallway, Half Bath, Kitchen and Nook. Finished textured walls in 2-Car Garage has 2 garden hose spigots and outside keypad. Internet pre-wired, 5 tv ports. Exterior with vinyl shakes and stone. Quality Lancia stick built construction since 1975. Sod in front yard with landscaping, graded and seeded lawn on sides and in back with custom seed blend (Completed per Lanciaâs lawn schedule.) This modern Modern Villa has a low maintenance lifestyle for more freetime to enjoy. Close to Scott Road shopping.
$219,900
741 E Franklin Huntington, IN 46750
View additional info
Tons of NEW in this 5 bedroom, 2 bath home. Wainscoting in the living room, Craftsman Style built-ins, and original woodwork brings charm to this home. The large kitchen is great for entertaining, with considerable counter space and cabinets. Upstairs you will find 3 bedrooms and a large bathroom and 2 more bedrooms in the finished attic. Enjoy the neighborhood by sitting on the enclosed front porch where you can open the windows for some fresh air. A large yard is surrounded by a privacy fence with a small fire pit and shed.
$395,000
4805 Palatine Fort Wayne, IN 46804
View additional info
Incredible opportunity for either a residence or business! Fresh renovation work has improved this home with numerous upgrades. This home boasts a beautiful kitchen, spacious rooms and an incredible full basement on 3/4 of an acre! The owner invested heavily in this property with the intention of operating a daycare facility. There are too many items to list, however it's a wonderful opportunity for the buyer. For personal reasons, that plan cannot be realized by the owner and is selling the property. The owner obtained a variance from the BZA to operate a commercial daycare with HOA approval. Please see these docs included with the disclosures. More details and pictures coming soon! School district and room dimensions to be confirmed by the buyer's agent.
$1,599,000
821 S Scott Fort Wayne, IN 46814
View additional info
Rare opportunity to own beautiful 9.43 acres with tree and pond views featuring extremely well maintained home with walk-out basement, outbuilding with apartment on main and office/living space on second level. Total of 7 bedrooms with two additional rooms that could easily be considered bedrooms with minor adjustments. (Home 5-6 BR, Apartment 1 BR, Office/Living Space 1-2 BR) Heated garages totaling 9 spaces between the house and outbuilding. Outbuilding has oversized overhead doors for large equipment use. New roof (complete tear off) in 4/2019 on both house and outbuilding. New LVP flooring on main level of home. Zoned HVAC in house with newer high efficiency units. Home has generator. Three wells (1 for front pond) and two septics. City utilities do run along property should buyer want to access in the future. Home has a chef's kitchen with professional grade Thermador and Sub Zero appliances. Lower level in home, apartment and second level of outbuilding also have kitchens. Most bedrooms are bath en suite. Master bath has steam shower and jetted tub. 4 fireplaces throughout home including one in master bedroom. Abundance of natural light with open concept, storage and many upgrades throughout. Main floor and lower level laundry. This is the perfect opportunity to have a home based business that is conveniently located around shopping centers, dining, access to I69, hospitals and walking trails while still having the feel of a private estate property. Outbuilding has separate utilities and was once a billing office with a commercial variance. Perfect for mechanic, landscape company, lawn care company or garden center just to name a few. Property could be converted to commercial property as Kroger is across the street and CVS is adjacent to property. Home is also being marketed as commercial property in addition to residential.
