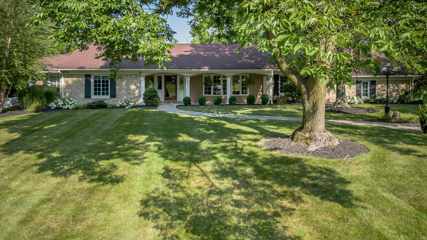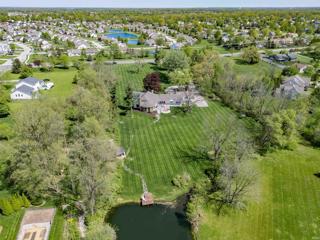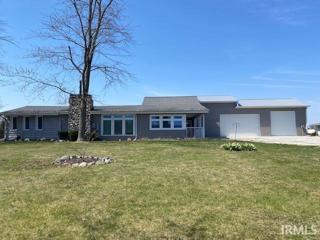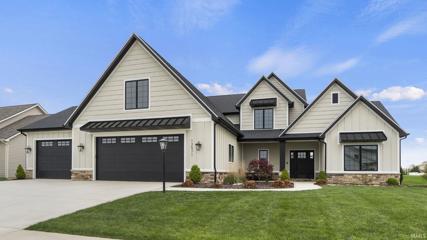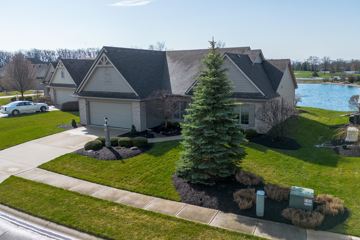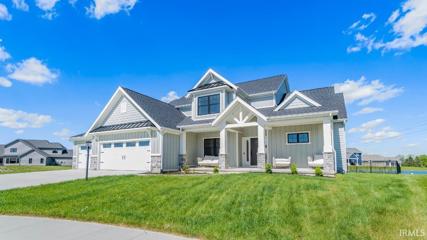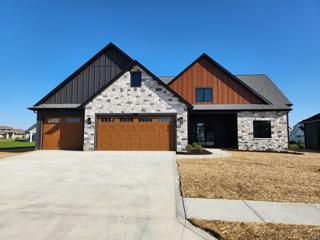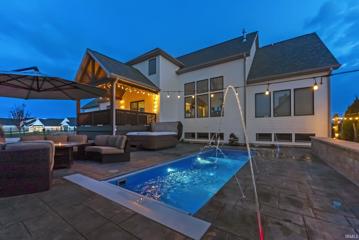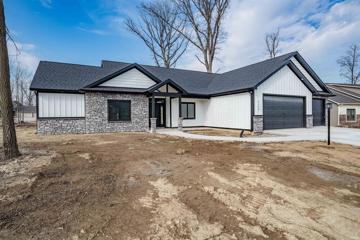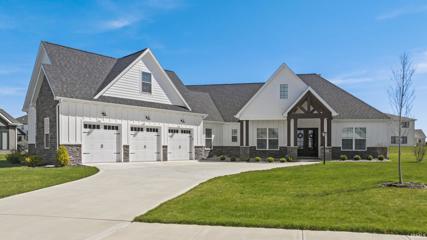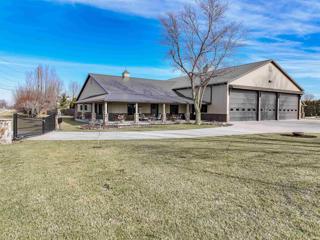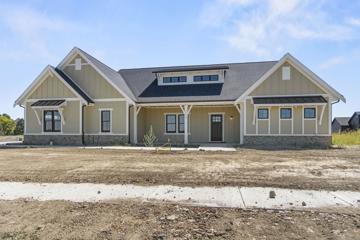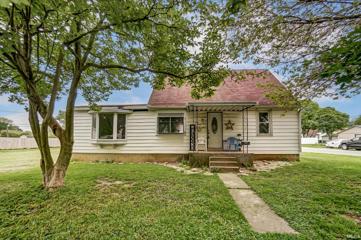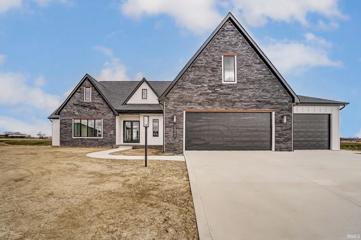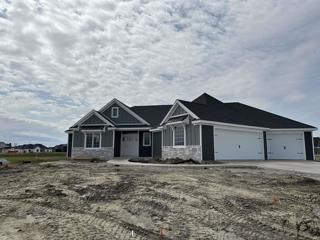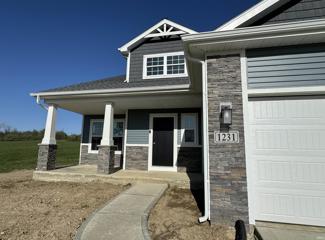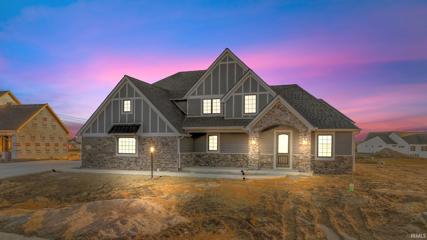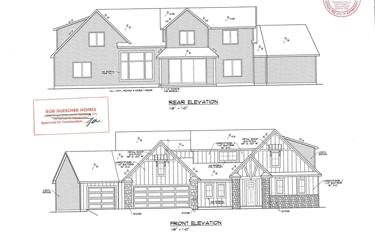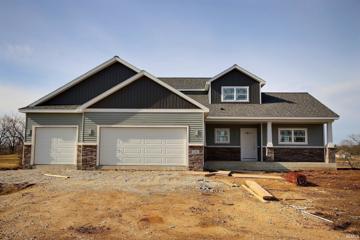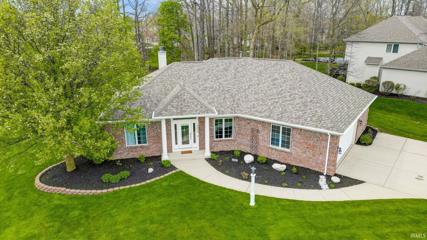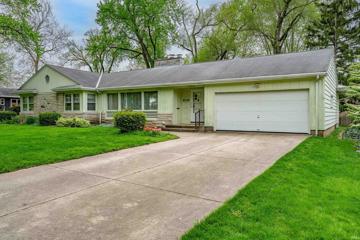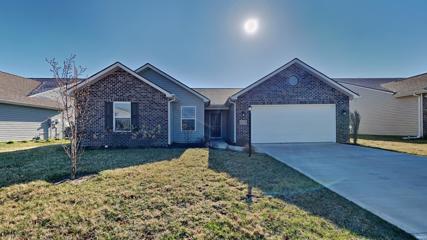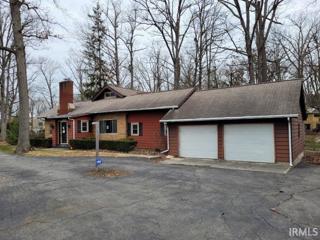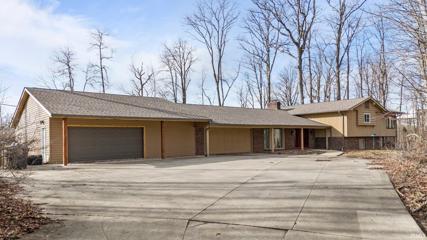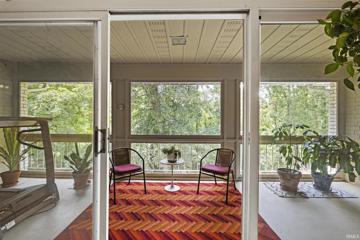Zanesville IN Real Estate & Homes for Sale
We were unable to find listings in Zanesville, IN
$829,900
2822 La Balme Fort Wayne, IN 46804
View additional info
This home is truly a lifestyle! Perfect for entertaining! Open floor plan with views from every room and the backyard is a park with trees, ravine, pool, clubhouse, and the most perfect outdoor living! The kitchen has ceramic, skylight, two pantries, huge island(seats 6-8 people), cherry cabinets, black onyx countertops. Stainless steel appliances(newer refrigerator and dishwasher) and Brazilian cherry hardwood floors throughout home. Newer windows, large oversize garage with wall of cabinets and subzero in garage. The backyard has outdoor porch with fireplace and media overlook the pool and clubhouse. Both overlook the gorgeous trees and park. Patio has beautiful stamped concrete and a decorative stone wall surrounds the clubhouse. There is no fence for pool due to the beautiful pool cover-it is a push button cover with lock apparatus. You have to see this! Home has a generator that works the whole house. Also, invisible fence surrounds the property with two collars. The best asset of this house is the generator. Clicks on immediately after power outage.
$1,195,000
9711 Covington Fort Wayne, IN 46804
View additional info
This one of a kind, meticulously remodeled, architectural masterpiece seamlessly blends innovation and elegance. Situated on 4.7 lush acres with 5 bedrooms, 5 bathrooms, and 5,409 sq/ft of living space, this open floor plan creates a fluid transition between living areas, accentuating the contemporary aesthetic. Discover a symphony of design elements, including all new flooring and soaring ceilings, that amplify the sense of light and space. Distinctive custom lighting fixtures grace every room, casting a glow on the carefully curated details. The kitchen stands as a culinary oasis with a sprawling center island, quartz countertops, top-of-the-line appliances and cabinet-faced refrigerator elevate both form and function. Indulge in the luxury of beautifully upgraded bathrooms, adorned with heated tile and marble counters and offers relaxation and refinement. The awe-inspiring great room w/vaulted beamed ceilings and the adjacent sitting room w/custom wet bar and one of three fireplaces, is an entertainer's dream. Throughout the residence, unique nuances captivate the eye, from strategically placed windows that frame the scenic views to thoughtfully designed custom closets and built-in storage, blending efficiency and artistry. Surrounded by the tranquility of a private setting, this property embraces nature with a picturesque pond, established trees and the convenience of an irrigation system and invisible fence. Additional upgraded features include upgraded HVAC in main living space, new inline humidifiers on all HVAC Systems, upgraded plumbing/pipes throughout, Nest Thermostats w/remote monitoring, whole house alarm w/mobile controls, new drywall throughout, new custom lighting, new flooring, completely remodeled kitchen, and more. The property offers no HOA so its new owners can reimagine additional lifestyle amenities such as a carriage house, outbuildings, sports courts, additional garages, a pool...the possibilities are endless. This home is the embodiment of sophisticated but comfortable living and is conveniently located near walking trails, SACS schools, I-69 and all SW Fort Wayne has to offer.
$264,900
5440 N Broadway Huntington, IN 46750
View additional info
OPEN HOUSE 4/11 1-3 PM!! Welcome to this Beautiful home just outside of town. Enjoy the peace and quiet of country living. Move in and just enjoy! Master bedroom ensuite, with a 2nd full bathroom. Open floor plan with a Fireplace in the Living Room/Great Room. The back deck also has a Gazebo, for all your family to sit outside and relax. The new attached 3 car Garage also has a loft with plenty of room for storage. All appliances stay but are not warranted, excluding the Refrigerator and Freezer in the Garage that Do Not Stay.
View additional info
Welcome to luxury living at its finest in this stunning 5-bedroom, 4.5-bathroom masterpiece spanning over 3,800 square feet, complete with a massive 3-car garage. Built by Prime Homes in 2020, in the Mercato community, this custom-built residence stands as the epitome of sophistication and value, offering unparalleled features and craftsmanship. Step inside to discover a world of possibilities, where the main level greets you with an incredible master en suite, boasting his and hers closets, a lavish walk-in shower, and seamless access to the covered back patio, creating an oasis of tranquility and relaxation. Upstairs, indulge in the comfort of three spacious bedrooms, each complemented by multiple bathrooms and a convenient wet bar area, perfect for entertaining guests or enjoying quiet evenings with loved ones. With multiple bedrooms upstairs, the layout provides flexibility for various living arrangements and lifestyle preferences. Nestled within the Southwest Allen County school district, this residence ensures convenience and accessibility to exceptional schools, as well as a tons of amenities and attractions nearby. Furthermore, the value of this property is undeniable, as it would cost over $800,000 to rebuild on this desirable lot. Donât miss out on the opportunity to make this home yours and take action today to secure your slice of luxury living in Mercato!
$399,900
8005 Sky Breeze Fort Wayne, IN 46804
View additional info
Pristine, one owner Villa in The Fountain at Covington. Custom built by Colonial Homes by Delagrange. Surrounded by a beautiful pond (lake) view looking from the highest point. The screened porch has vinyl see through windows with the sun streaming all around different times if the day. And the windows are adjustable for the gentle breezes. Ceramic tile foyer with 10â ceilings, open kitchen and breakfast room, Harlan custom cabinets and all appliances remain. Master bedroom has tray ceiling with large master bath and huge walk-in closet. 6 panel doors and trim. Generous great room perfect for entertaining. Three bedrooms and very nice laundry room. Anderson windows, High efficient HVAC, irrigation system, security system never hooked up.
View additional info
Welcome to Mercato! Here is a gorgeous cul de sac pond lot just for you! This home is better than new with 5 bedrooms and 3.5 baths. Main floor master boosts a luxury shower, free standing tub and heated floors. Your second floor has 3 bedrooms and a full bathroom and walk in attic access. The basement has a bedroom and bathroom, an extra room made for the gamer in your life and tons of open space. The home has been pre-plumed for irrigation, water softener, and ready for you to make a cozy kitchenette. The three car garage has a rear garage door where you will find a pet shower! Finally the yard is fenced with two gates. All rooms have Levolor blinds with the living room and basement being motorized. Home built by Wannnemacher.
$649,900
12498 Tula Fort Wayne, IN 46814
View additional info
Located on one of the most desired cul-de-sac in the Mercado sub-divisions, this brand new 3000 sq ft 2 story is a great opportunity for the smart buyer. It is within walking distance of both the grade and middle schools in the award winning SWAC school district as well as the Chapel Church which is jut to the south of this street. Custom built by Fox Homes, there is so much to like in this 4 BR/3.5 bath 2 story. A large foyer entry with double iron front entry door leads you to a very spacious GR with coffered ceiling, and oversized (48" wide) ceramic gas log fireplace with built ins on both sides. Totally open to the kitchen which features custom cabinetry with quartz countertops, large center island with eating bar, stainless appliances, pot-filler faucet, beverage center and big hidden walk-in pantry. Plenty of room in the nook area for large gatherings and both the nook and GR have a wall of windows with transoms above. Ceiling heights on both floors are 9' or higher. The first floor owners suite is spacious and has a pan trimmed ceiling and bank of windows. The owners bath has double sinks, 11' wide vanity with quartz countertop, impressive walk-in tiled shower plus big walk-in closet. All closets trimmed out by Closet Concepts. Conveniently located next to the owners suite is the laundry facilities. Little touches that further compliment the first floor include under stairs work station desk, cubbies for coats and book bags and a large walk-in coat closet with under stair storage area. As you enter from the garage, you find a snazzy powder room with LVP flooring which is on most of the first floor. The expansive upper level continues to delight potential owners with 3 spacious bedroom and large upstairs bonus rec room. Bedrooms are served by 2 baths, one private to a bedroom and one shared by 2 bedrooms. A walk-in floored attic is found off one bedroom. Finishing the package, is an oversized 3 car garage with the 3rd bay being extra deep to accommodate a full-sized pick-up truck or boat. It has a tankless water heater and is plumbed for a whole house generator and wired for a gas heater with gas line in place. Both the front and rear have large covered stamped concrete porches. All exterior walls are 6 inches thick and the windows are 400 series Andersen.
$1,020,000
12686 Tula Fort Wayne, IN 46814
View additional info
Here is your opportunity to own an unparalleled residence in Fort Wayne's prestigious Mercato development. This custom Timberlin Model Home boasts 5 beds, 4.5 baths, and over 4000 sqft of luxurious living space. A model of sophistication, this home offers an exquisite interior paired with an outdoor paradise. Approaching this residence, you're greeted by tasteful landscaping and an aesthetically pleasing front elevation featuring Board and Batten siding hinting at the elegance within. Step inside to discover a spacious open floorplan bathed in natural light, accentuating the elegant light oak flooring throughout the main level. The great room impresses with soaring beamed ceilings, a charming brick fireplace, and built-in shelving. Entertain with ease in the kitchen and dining area, complete with a large island, custom cabinets, quartz counters and matching full-height backsplash. Added luxuries include an RO system for purified water and a whole-house softener. Conveniently situated on the main floor, the master suite offers a serene retreat with beamed, tray ceilings, an en suite bath featuring dual vanities, a tile shower, and a walk-in closet flooded with natural light. Upstairs you'll find meticulously crafted details such as a shiplap ceiling in the landing and modern lighting. Two bedrooms share a Jack and Jill bath, while the third enjoys its own private en suite. The expansive basement presents a versatile living space, complete with a bedroom, full bath, and kitchenette, ideal for hosting guests or accommodating multigenerational living. Step outside to discover the true gem of this home â an outdoor sanctuary designed for ultimate relaxation and entertainment. A composite deck leads to a fully fenced yard with stunning pond views. The custom hardscaped patio features an outdoor kitchen with a massive grill, refrigerator, and smoker. Descend to the stamped concrete deck surrounding the in-ground, heated, saltwater lounging pool installed by Treadway, is complete with fountains and lights for added ambiance. The included hot tub ensures year-round luxury. Enjoy Sonos surround sound, indoors and out. Other valuable features include a full home generator, HEPA-UV air filtration system, new sod and irrigation system, 3 car garage, built in lockers and much more. Conveniently located within walking distance of Southwest Allen County Schools, trails, and amenities, this home offers an unmatched lifestyle that is both lavish and rare to find!
$624,900
2130 Lake Front Fort Wayne, IN 46804
View additional info
Luxury Amish home builder, Imperial Homes, presents this brand-new split-bedroom ranch beauty, located in the award-winning SACS school district. High quality features to note are the gorgeous pine beams, high ceilings, spacious primary en-suite w/ soaking tub, large walk-in-closet, dual vanities, walk-in-shower, cleverly designed kitchen w/massive center island, huge walk in pantry and covered patio. Ideal drop zone area off garage entry with 1/2 bath and cubbies. Extra storage or space for a workshop in the garage. Fantastic location just moments from schools, walking trails, YMCA, shopping and local restaurants.
$748,500
12533 Cassena Fort Wayne, IN 46814
View additional info
Stunning Mercato dream home! Upon entry, you will immediately note the quality features included in this 4 Bedroom, 3.5 Bath home. Custom ceiling inlays greet you in the foyer, 12 foot coffered ceilings in the Living Room plus a floor to ceiling stone fireplace. The BEAUTIFUL Kitchen includes quartz counter tops, custom built cabinetry, tile backsplash, walk in 6x6 pantry plus all stainless appliances. Bright and cheery breakfast area overlooking the rear yard. Piano room would also make an excellent formal Dining Room. Living Room includes tall sliding doors providing endless natural light plus access to the covered patio. The split bedroom floor plan includes a primary Bedroom ensuite with spa like bath. Two additional bedrooms on the other side of the home with walk in closets plus a shared bathroom with separate quartz topped vanities served by shared bathing space and water closet. Main level complete with half bath, laundry room AND 8x7 office tucked away with built in cabinetry. Upstairs you will find the bonus room which makes an excellent ensuite Bedroom for retreat. It can also serve as an upper level video/gaming room. This home truly includes quality features throughout - must be seen to appreciate. The perfect opportunity to enjoy a just like new home with yard and landscaping established and no wait for construction to finish!
$1,750,000
15306 Covington Fort Wayne, IN 46814
View additional info
Discover a world of opulence within this unparalleled 2-acre estate in Southwest Allen County, seamlessly combining the charm of a new 2,800 sq/ft. ranch home with the architectural marvel and functionality of an 11,000 sq/ft. Barndominium with both residential and commercial potential. Beyond the private gated entrance, this property redefines luxury living, offering a harmonious blend of elegance and resort-inspired outdoor living. Step into an open great room featuring a floor-to-ceiling stone fireplace, captivating brick accent wall, and heated floors throughout. The high ceilings and large windows create an airy ambiance, allowing natural light to flood the home and providing the perfect backdrop for relaxation and entertaining. The chef's kitchen is a culinary masterpiece, featuring a massive island, quartzite counters, a coffee bar within the walk-in pantry, tile backsplash, pot-filler faucet, and high-end appliances. Smart home lighting adds a touch of modern convenience to this haven. Indulge in the outdoor oasis, where a new in-ground pool with water features and a covered patio area with a built-in grill await. Lush landscaping surrounds, creating a serene backdrop for entertaining or simply enjoying the great outdoors. The primary bedroom is a luxe escape with a garden tub, tiled shower, built-in storage, and a large walk-in closet. Seamless indoor-outdoor living is achieved with direct access to the covered patio, where tranquility awaits. The attached pristine 11,000 sq/ft. Barndominium stands as a testament to architectural ingenuity, offering a bonus laundry area, bathroom, car lift for the auto enthusiast, a newly finished flex room overlooking the expansive shop, and additional bays, cozy living areas, and potential commercial space with a separate entrance. This estate is more than a home; it's a lifestyle property defined by luxury, versatility, and natural beauty. Whether you're an entertainer, seeking a private retreat, or pursuing your passions, this property awaits your personal touch.
$734,900
12219 Rain Lily Fort Wayne, IN 46814
View additional info
Walk through the front door and you will instantly fall in love with our new custom built Craftsman style, 3 bedroom, 2.5 bath ranch home by Arbor Home. Nothing is overlooked, and you instantly see the attention to detail throughout. What you have come to expect from an Arbor Home is included here. Open great room to the kitchen with quartz counters, farm-house style sink, cabinets to the ceiling, large walk-in pantry, and dining area. You will absolutely love the two separate living areas including family room with fireplace.The master bath, complete with soaking tub and custom shower, and huge closet is just what you are looking for. The den/office at the front of the house is very special with fabulous built ins. Two other bedrooms on the other side of the house, along with large laundry room, and bathroom, with additional guest bath. Kitchen has gas cook top, double ovens, drawer microwave oven, and Fisher and Paykel double drawer dishwasher. Upstairs is a bonus room and separate heated and cooled storage/theater/play room. Step into the 45 x 25 garage, with separate mechanical room with tank-less water heater.
$139,900
1290 Grayston Huntington, IN 46750
View additional info
Welcome to your charming home in Fairview Park in Huntington! This lovely 4 bedroom, 1 bathroom home located at 1290 Grayston Avenue offers a cozy and inviting living space with some room to grow. Situated on a spacious 0.18 acre lot, with another 0.18 acre lot included for extra space or an opportunity to build another home, this house sports a generous 1,582 square feet. Inside, you will find luxury vinyl plank flooring throughout the main living areas, complemented by new carpet and trim in the living room. The kitchen boasts modern stainless steel appliances and ample cabinet space for all your culinary creations. The refrigerator, gas range, dishwasher, washer, electric dryer, and basement freezer can all stay with this home. The just 6 year old Lennox furnace with central air conditioning and water softener (owned) are ready to keep the home ready for comfortable living. Step outside onto your front porch or back deck to enjoy the fresh air, or gather around the fire pit with friends and family. Situated just minutes away from a nearby elementary school and playground, this property is conveniently located. When you're not enjoying the cozy interior of this house, take advantage of the many amenities nearby. Whether you prefer dining out at local restaurants and cafes, staying active at fitness centers, or handling your banking needs with ease, everything you need is just a short distance away. For those who love outdoor activities, you'll be thrilled to know that Huntington YMCA, Big Blue Lake, Lake Claire, Lake Claire Fitness Park, Yeoman Park, Barks & Rec Dog Park, and Forest Glen Park are all within reach. Spend your weekends exploring nature or relaxing by the water - the choice is yours. Don't miss out on this incredible opportunity to live in an affordable community with so much to offer. Schedule a tour of this lovely home today!
$989,900
12342 Rain Lily Fort Wayne, IN 46814
View additional info
OPEN HOUSE SATURDAY 5/4 & 5/5 1-4PM. PRIME HOMES RANCH FULL FINISHED DAYLIGHT BASEMENT ON THE BEST LOT IN MERCATO! +3900 FINISHED SQ FT 4 BDR/3.5 BA. VINYL PLANK FLOORING THROUGHOUT ENTIRE MAIN AND LOWER LEVEL. LIVING/GREAT ROOM FEATURES BUILT-INS, FIREPLACE, AND COFFERED CEILING. DOUBLE DOOR FRONT ENTRY AND 8 FT DOORS ON ENTIRE MAIN LEVEL. KITCHEN BOASTS GE CAFE APPLIANCES, 36 INCH RANGE, AND WALK-IN PANTRY. MASTER MAIN BEDROOM SUITE, LUXURIOUS MASTER BATH WITH SOAKING TUB AND WALK-AROUND SHOWER. MASSIVE MASTER CLOSET WITH SOARING CEILINGS INCLUDING HIGH END ORGANIZERS AND SHELVES. FULL FINISHED DAYLIGHT BASEMENT POSSESSES OVERSIZED 5 FT WINDOWS, WET BAR, WASHER/DRYER SETUP, AND 4TH BEDROOM. +1000SQ FT GARAGE WITH FULL WALK-UP ATTIC. OUTDOOR SPACE INCLUDES MOTORIZED SCREENS, BUILT-IN INFRARED HEATERS, AND FIREPLACE. ALL ON A CUL-DE-SAC LOT WITH PANORAMIC WATER VIEWS THAT IS SECOND TO NONE! PICTURES SPEAK FOR THEMSELVES!
$619,000
12223 Blue Jay Fort Wayne, IN 46814
View additional info
Bob Buescher Homes is excited to unveil a masterpiece of modern design and comfort in the highly sought-after community of Mercato. Scheduled for completion by June 1st, this single-story, open-concept home is a testament to luxury living, designed with meticulous attention to detail and an emphasis on scenic beauty. As you step through the 8' wide foyer, you are greeted by an office space adorned with a cathedral ceiling â a prelude to the elegance that unfolds throughout this home. The journey continues into the great room, where an 11-foot ceiling, detailed with shiplap and beams, creates an atmosphere of spacious grandeur. This room is anchored by a stunning fireplace, setting the stage for countless memories to be made. The rear of the home boasts spectacular glass pane windows, ensuring that every day is brightened by a flood of natural light. The handcrafted kitchen, designed with the expertise of Zehr custom cabinets, features a large 5X8 island, an oversized walk-in pantry, and exquisite quartz countertops. Open to both the dining and great room, this kitchen is the heart of the home, where culinary creativity meets aesthetic beauty. The thoughtful split bedroom floor plan ensures privacy for the primary bedroom suite, offering a tranquil retreat with its spa-like bathroom. Complete with a double vanity, private water closet, custom tile shower, and an oversized walk-in closet, the primary suite is your personal haven. Bedrooms 2 and 3, generous in size and located on the opposite side of the home, offer comfortable accommodations for family and guests alike. The home's charm extends outdoors to a covered rear porch with a cathedral ceiling and an additional patio area â perfect for entertaining or simply enjoying peaceful moments. A spacious 948 sq ft 3-car garage provides ample storage and convenience. Included with this home is a full kitchen appliance package, with each appliance covered under the manufacturer's warranty. Bob Buescher Homes is committed to excellence, offering a 1-year express warranty on workmanship and dedicated service support for any concerns. We value the safety of our visitors; please exercise caution during construction and scheduled showings. Prior to closing, we offer orientation for new owners, guiding you on home care and addressing any warranty concerns. Thank you for considering this exceptional offering by Bob Buescher Homes. We look forward to welcoming you to a home that defines modern luxury and comfort.
$509,900
1231 Stintson Huntington, IN 46750
View additional info
Lancia Homes Springfield II with 2,154 sq.ft. Lofted 4 Bedroom owner suite on the Main, 2.5 Baths, 3-Car Garage, and a Full 1,364 sq.ft. Daylight BASEMENT rough plumb for Full Bath. Vaulted two-story Great Room with ceiling fan and gas fireplace with conduit above. This home has great views and backyard entertainment space! Kitchen faces Great Room, 12 x 14 Four-Season room with cathedral ceiling and French doors leading out to a 12 x 14 deck. Kitchen has corner pantry, view of deck, open to Nook, stainless appliances, quartz - or granite according to selections made. Ask a Lancia designer, counters, taller cabinets and ceramic backsplash. Quartz - or granite according to selections made. Ask a Lancia designer, in Half Bath and Owner Suite Bath. Owner Suite on main floor with dual sink vanity, ceramic floor, ceramic shower with seat and walk-in closet with dual rod & shelf 1-wall unit. 3 Bedrooms upstairs and Loft open to Great Room. Separate Laundry room off Garage. Cubbie Lockers off Garage to collect boots and jackets. 1,364 sq.ft. Basement has egress window, partial rough plumb with full Bath and 5' fiberglass shower set in basement. Vinyl plank floor in Great Room, Four-Season Room, Kitchen, Nook, Pantry, Foyer, Baths and Laundry Room. Garage is finished with drywall, paint, attic access with pull-down stairs and has one 240-volt outlet pre-wired for an electric vehicle charging. Stone and gable brackets on elevation. LARGE LOT!! Aero Landings is a subdivision that features lovely rolling residential lots ranging from 1-1/2 to 2 plus acres and are excellent sites with walk-out basements. (Grading and seeding completed after closing per Lanciaâs lawn schedule.) Home has Simplx Smart Home Technology - Control panel, up to 4 door sensors, motion, LED bulbs throughout, USB port built-in charger in places. 2-year foundation to roof guarantee and a Lancia in-house Service Dept.
$809,900
12301 Blue Jay Fort Wayne, IN 46814
Open House:
Sunday, 5/12 2:00-4:00PM
View additional info
Don't miss out on purchasing our newest custom designed Bob Buescher Home in SW Allen County! This beautiful model home is for sale and will be in our Town & Country show taking place April 24th & 25th, and May 4th & 5th. This home is newly completed and staged for your viewing. The lawn will be completed when weather permits. With 3,168 sq ft of livable space, this two-story model home features an elegant great room, custom designed kitchen, primary bedroom on the main level, 2 offices/Dens (one office for each level), 3 additional bedrooms upstairs, bonus space, a rear covered porch, and so much more. From the moment the viewer walks in the home they will quickly appreciate the high-end finishes throughout the home and the wide-ranging window expanse that provides an abundance of natural light. The great room displays an 11' 7" ceiling height with a coffered ceiling, and an elegant gas fireplace with cabinetry on each side. Open to the great room is the gourmet kitchen, with hand crafted cabinets by Zehr, a large 5X8 island, a full kitchen appliance package, a walk in pantry, and an 8' long dry-bar with wine fridge. The primary bedroom suite is on the main level and it's adjoining spa like bathroom will provide it's new owner with a double vanity, tile walk-in shower, oversized walk-in closet, and private water room. As the viewer heads upstairs they will discover 3 additional bedrooms, an upper level office/den, a generous amount of bonus space to entertain and relax, and direct attic access. The 953 sq ft 3 car garage is generous in size. This home is positioned on a large body of water in section 3 of Mercato. Bob Buescher Homes provides a 1 year express warranty for workmanship; which begins at closing. All new appliances are included with the home, and will fall under their manufacturer's warranty. New home owners will be offered orientation prior to closing. Mercato is located in Southwest Allen County just across the street from Covington & Woodside schools. There is easy access to local trails, shopping, restaurants, I-14 and I-469.
$799,900
12333 Blue Jay Fort Wayne, IN 46814
View additional info
Bob Buescher Homes presents its newest hand-crafted design under construction and on track to be completed in October 2024. The foundation was recently poured. Nestled on a serene water lot in the coveted southwest community of Mercato, this two-story masterpiece will showcases an elegant exterior adorned with beautiful stone accents, board and batten, and shake details, creating a captivating first impression. The home spans a generous 3,426 sq. ft. of living space, complemented by an oversized three-car garage that encompasses 1,061 sq. ft., providing ample room for vehicles and storage. Step inside to experience the embodiment of open-concept living. The great room, with its two-story high, vaulted ceiling, bathes the space in natural light, creating an airy and inviting atmosphere. This grand room seamlessly transitions into the gourmet kitchen and dining area, perfect for gatherings and culinary adventures. The kitchen features custom-designed cabinets, a sizable 5X8 island, and a large walk-in pantry that extends 10 feet deep, catering to all your storage needs. Adjacent to the dining area, a large flex room unfolds, offering versatility as a sunroom, office, or a tranquil retreat for reading and relaxation. The primary bedroom, located on the main level, is a sanctuary of comfort and luxury, boasting generous dimensions, an en-suite bathroom with a double vanity, tile walk-in shower, water closet, and an oversized walk-in closet. Conveniently situated near the primary bedroom, the laundry room enhances the home's functional design. Ascending to the second level, three additional bedrooms await, along with a Jack and Jill bathroom and another full bathroom, ensuring ample space for family and guests. A significant amount of bonus space is thoughtfully placed on the opposite side of the home from the bedrooms, offering privacy and flexibility for a variety of uses. Direct attic access further enhances the home's convenience and storage capabilities. The outdoor living space is equally impressive, featuring a large covered porch that overlooks the tranquil waters, providing stunning views and an idyllic setting for relaxation and entertainment. Make this remarkable Bob Buescher home in Mercato your sanctuary.. With its thoughtful design, premium finishes, and unparalleled location, this is more than a houseâit's the home of your dreams, waiting to be yours. Mercato is located close to restaurants, shopping, I-69 and Lutheran Hospital.
$526,500
1282 Stintson Huntington, IN 46750
View additional info
This is the Lancia Homes Autumn Whisper II design with 2,099 sq. ft. Home having 4 Bedroom, 2.5 bath and 3 car garage. The Owner's Suite is on main floor with dual sink vanity, shower with seat and walk-in closet. A Great Room with gas fireplace and doors leading out to a deck. 3 Bedrooms upstairs and Loft. Separate Laundry room. Home also has a full 1300 sq. ft. walk out basement and rough plumb for full bath. Aero Landings is a subdivision that features lovely rolling residential lots ranging from 1-1/2 to 2 plus acres and are excellent sites with walk-out basements.
$425,000
2030 Laurent Fort Wayne, IN 46814
View additional info
Welcome to your dream home! Nestled in a serene and picturesque neighborhood, this exquisite residence offers a perfect blend of comfort, style, and functionality. This property features; 3 bedrooms, 3 bathrooms, a half-finished basement with a wet bar, perfect for entertaining guests or relaxing evenings with family, a stunning kitchen adorned with stainless steel appliances, quartz countertops, and a chef's stove, making cooking a delightful experience, new carpeting throughout the house, ensuring warmth and comfort with every step, great curb appeal, showcasing meticulous landscaping and inviting exterior architecture. This property is located in a beautiful neighborhood known for its tranquility and charm, it is in a prime location, providing easy access to nearby amenities, schools, parks, and local events. This home is an epitome of modern living combined with timeless elegance. Don't miss out on the opportunity to make it yours and experience the epitome of luxurious living! Schedule your private viewing today!
$191,300
4116 Hiawatha Fort Wayne, IN 46809
View additional info
Say hello to this classic ranch with multiple living spaces & sunroom in fantastic location close to Foster Park & The River Greenway! Located in a quiet & peaceful area just north of Engle Rd & within walking distance of one of Fort Wayneâs most popular parks & trail systems. Sure to charm from the moment you arrive, this 3 bedroom, 2 full bath may need some minor cosmetic updating but it has excellent bones. Built in 1955 it still retains many of the hallmark style elements of the period & presents well with inviting curb appeal. The price stated on this property is the assessed value. This property may sell for more or less than the assessed value, depending on the outcome of the auction bidding. $12,000 down day of the auction. Buyer(s) to pay winning accepted bid price plus a 2.5% buyer's premium (2.5% of winning bid) due at closing. 40 days to close. Property sold subject to Owner confirmation. To see all terms, please visit our website.
View additional info
Enjoy one floor living in this open concept ranch! Home has 3 bedrooms and an additional room that would be great as an office or flex space. The kitchen has a large breakfast bar with quartz counters and stainless-steel appliances. The family room is spacious with a sliding door that leads to the back patio. The primary suite has dual sinks, linen tower, and walk-in closet. The secondary bedrooms are located on the opposite side of the home, and each have a walk-in closet and share the hall bathroom. There is hard surface flooring throughout most of the home and new carpet in the bedrooms. Come check out everything this home has to offer!
$180,000
5124 Covington Fort Wayne, IN 46804
View additional info
This is a Fannie Mae Homepath HECM Home. Large 5 bedroom home located on a corner lot with 3 bedrooms and 1 1/2 baths on the main level. Two more bedrooms upstairs with a 2nd full bathroom. Main level bedroom 1 is huge and connects to a full bathroom with walk-in shower. Close to Jefferson Point shopping and other amenities.
View additional info
Welcome to your extraordinary retreat, where luxury meets functionality. Nestled on a secluded cul-de-sac lot spanning over 1 acre, this expansive home boasts over 3500 square feet of finished of living space, enveloped by the tranquility of a private wooded oasis. Just steps away from the prestigious Fort Wayne Country Club.. Step inside to discover a well crafted interior, thoughtfully designed to elevate your living experience. The heart of the home, the kitchen, has been recently upgraded with all new appliances (except the oven) in 2022, along with a stunning quartz countertop that adds both style and functionality. The refinished cabinets, completed in 2023, provide a touch of elegance to this culinary haven. Entertain with ease in the walk-out lower level, which features a full bath, additional bedroom, inviting bar area, cozy fireplace, and the space is flooded with natural light creating a warm and welcoming ambiance. This area offers additional living space and endless possibilities for relaxation and entertainment. For the discerning homeowner, a separate workshop space awaits at the back of the main garage, providing the perfect environment for creative pursuits or professional endeavors. The garage itself has been upgraded to a remarkable 6-bay heated and cooled space in 2022, offering ample room for vehicles and storage. Experience peace of mind knowing that this home has been meticulously maintained and updated, including a new roof, new water heater, new sump pump, and new drain tile, all installed in 2022. Additional updates such as new basement windows, new dining room and living room windows, and new gutters with screens further enhance the functionality and appeal of this exceptional property. Indulge in the luxury of the Owner's Suite, featuring a Jacuzzi Room enveloped by a stunning wall of windows that showcase the serene views of the surrounding nature. Retreat to the master or main bathrooms, both of which have been newly renovated in 2023.This extraordinary home must be seen in person to fully appreciate its unique blend of luxury, functionality, and natural beauty. Schedule your private tour today and seize the opportunity to make this exceptional property your own!
$267,000
4701 Covington Fort Wayne, IN 46804
View additional info
This Home has over 2300 sq. ft., 2 Large bedrooms with 2 Full Baths. Great room has been freshly painted, Dining area that creates an inviting and spacious atmosphere. The kitchen has a 10' butcher block counter with hanging pot rack, an ideal space for culinary enthusiasts. All appliances remain, washer & Dryer (installed in 2022), Shelving with brackets included, The entryway features durable teakwood floors, An enclosed screened sunroom that stretches an impressive 23 feet offering a serene space to relax and enjoy the outdoors. An elevator provides easy access to the garage and storage area. Next to the Fort Wayne Country Club in the Covington Club Estates. Full access to a beautiful garden area with walking path to the Towpath Trail. Association fees covers: roof maintenance, gutter cleaning, exterior painting, landscaping, lawn care, trash, leaf & snow removal, window cleaning, and general maintenance overseen by on-site supervisor. Enjoy low-maintenance lifestyle. Best Security w 2 doors and on the upper level with a secure parking garage.
