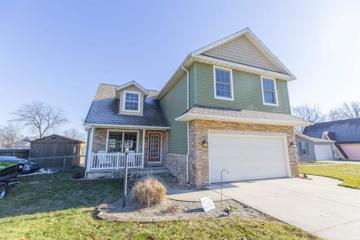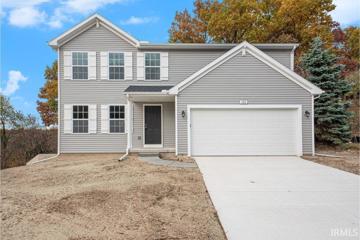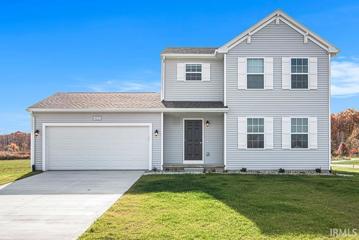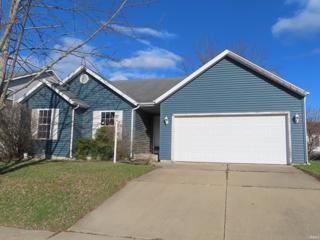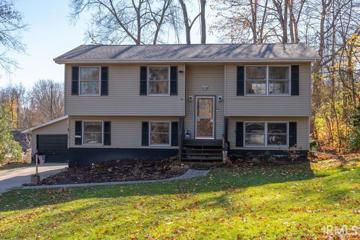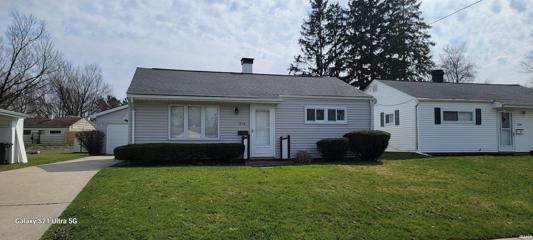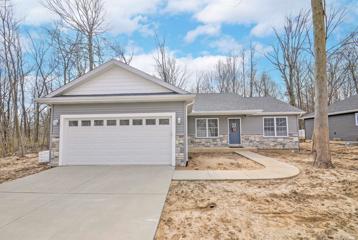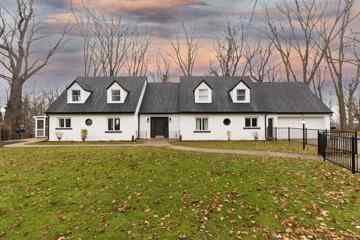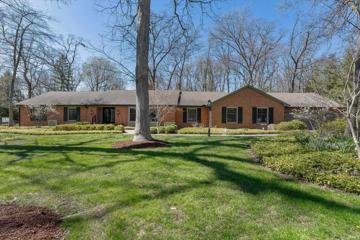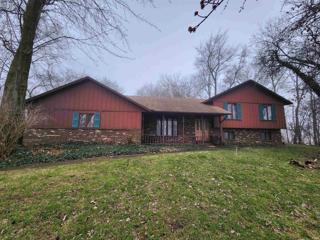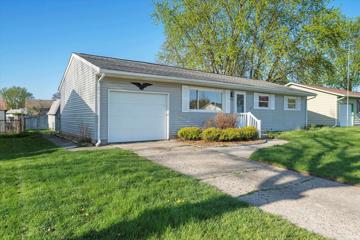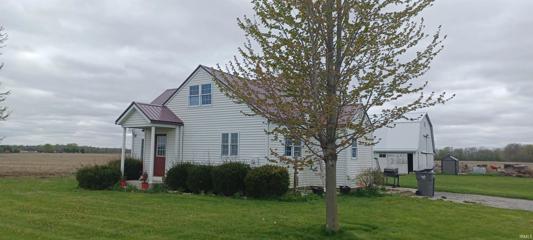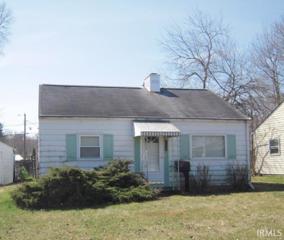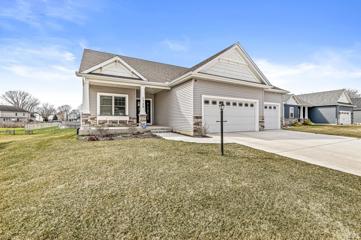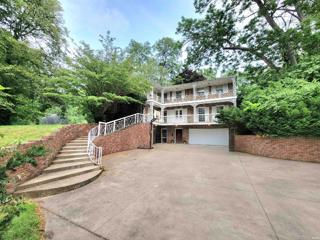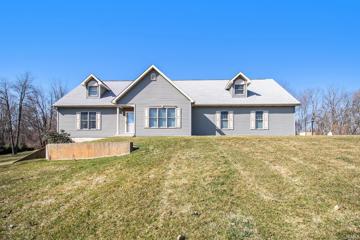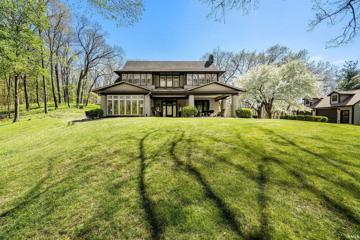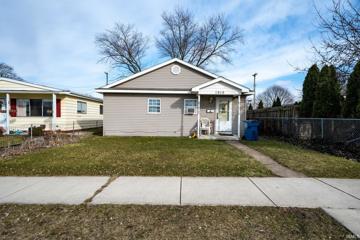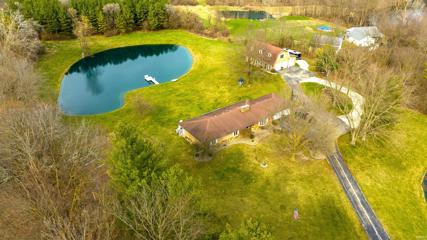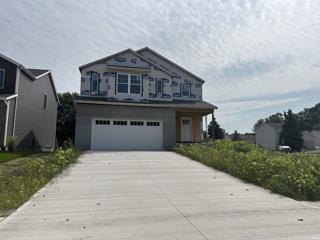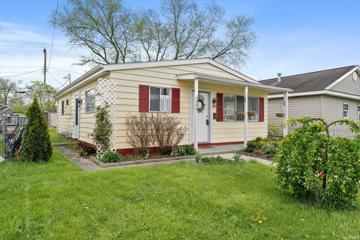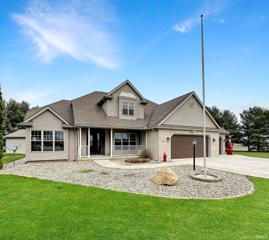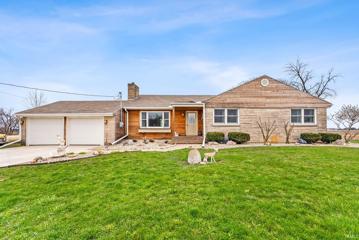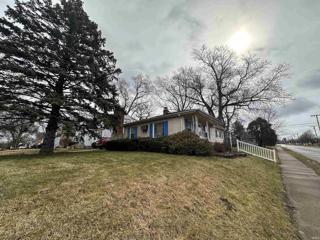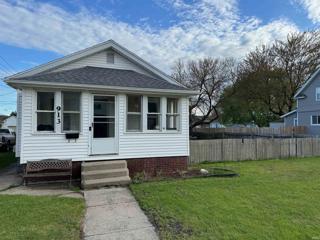Wyatt IN Real Estate & Homes for Sale
We were unable to find listings in Wyatt, IN
$495,000
4084 W Shore Bremen, IN 46506
View additional info
Motivated Sellers!! Priced Just Improved!! Celebrate Memorial Day at YOUR lake house this year!! Enjoy Lake Life! Lake of the Woods is a 416 acre all sport lake for skiing, kayaking, fishing or just relaxing watching a beautiful sunset. This is a newer built year round home large enough for family and guests, yet keeps a very cozy lake life feel. Large fenced back yard, 16x25 composite deck with railing, 7 person spa, brick fire pit, large toy shed, 70' seawall and dock with powered aluminum boat lift and PWC lift included! Home features gas fireplace in vaulted living room, covered front porch, screened back porch, newly remodeled kitchen and dining area and main floor laundry. Master with en-suite and 2 more bedrooms and guest bath upstairs. 2 car garage is heated and large enough for boat and toy storage.
$349,900
1941 Blue Stem Mishawaka, IN 46544
View additional info
New construction home in Clover Valley located in Penn/Harris/Madison school corp. RESNET ENERGY SMART NEW CONSTRUCTION-10 YEAR STRUCTURAL WARRANTY. This is the only new home construction in PHM under 350k. Over 1,800 sqft. two story home designed to optimize living space without sacrificing storage. Open concept layout features large great room that flows into the dining nook. Spacious kitchen will feature white cabinets, a breakfast bar with pendant lighting, quartz counters and tile backsplash. Also includes stainless steel range, micro hood, dishwasher & refrigerator. Tucked away but easily accessed are a powder bath and laundry room, accessed from the mudroom, completing the main level. Upstairs find the spacious, primary bedroom suite, with a large WIC and private full bath. 3 additional bedrooms and another full bath complete this home with comfort and style in mind. Home also includes 2 car attached garage, covered front porch entry, garage door opener with 2 remotes & keypad plus a 10x10 deck.
$349,900
1935 Blue Stem Mishawaka, IN 46544
View additional info
New construction home in Clover Valley located in Penn-Harris-Madison School Corp. RESNET ENERGY SMART NEW CONSTRUCTION-10 YEAR STRUCTURAL WARRANTY. Over 1800 sqft of living space on 2 levels blends function with style. The main floor has vinyl flooring throughout and features a large great room, spacious kitchen with white cabinets, granite counters accented by subway tile backsplash and breakfast bar with pendant lighting above. Appliances include stainless steel range, micro hood, dishwasher & refrigerator. The eat-in kitchen has a dedicated dining nook with slider doors leading to a 10x10 deck. The first floor is also equipped with a mudroom, laundry room with washer & dryer included, plus a stylish powder bath. Upper level boasts a primary suite complete with WIC and private bath, 3 spacious bedrooms and an additional full bath. Home also has attached 2 car garage with openers and keypad entry, covered front porch entry.
View additional info
Nice 3 bedroom, 2 bath, ranch home in Roseland subdivision, Two attached car garage, Full unfinished basement and deck. Home is. in need of TLC. Seller selling the home in As-IS condition unless otherwise agreed to in writing. Seller reserves the right to approve or reject any required repairs to the property in Seller's sole and absolute discretion. Seller will not provide a survey, property condition inspection, homeowners warranty or certificate of occupancy.
$204,900
1928 Denslow South Bend, IN 46614
View additional info
Located in a neighborhood on the south side of South Bend. Short Distance from all the convenes- Grocery shopping, Restaurants, Schools, Bypass and more. Lower level has a finished entertainment room with a walkout and a flex room that has full windows with the possibility for a 4th bedroom. The full bath in the lower level does need some T.L.C. NO Keybox Sellers will be there & let you in. Will remove pets Main floor offers Living room, Dining room, updated full bath, 3 bedrooms and Kitchen that leads out to the deck and balcony area. Grill out and enjoy the views. Garage is a 2 plus with work shop area. Furnace in garage was never used/ no warranty. Recent updates , newer furnace and A/C, newer flooring in 2021. New roof installed 2022. Appliances stay but are not warranted. Seller is offering a 1 year home warranty. FYI: Showing times limited for Family Healthcare issues. Seller need's 24 hour notice. Showing times as follow Mon-Thu 6:30 pm-8pm, Fri & Sun Noon - 6:00pm NO SHOWINGS ON SATURDAY.
$142,000
1314 Byron South Bend, IN 46614
View additional info
All new updated adorable ranch just waiting for your arrival. Start packing because this home is absolutely move in ready. This home has an oversized fenced in back yard. There is an abundance of flowers and bushes that line the yard for natures privacy. Newer garage, roof, siding, windows, hot water heater. All new paint and flooring throughout. Covered back patio perfect to fire up the grill. Hall closet, linen and utility room. Open living room, dining area. Kitchen has new stove, range hood and refrigerator. Laundry area includes built-ins for extra pantry/storage. Full bath has some new fixtures, nice ceramic tub surround. South side home is located for convenient shopping, golf, school, eateries and bypass.
View additional info
Discover the epitome of modern living in this newly constructed home, located on the south side, near essential shopping amentities, restaurants, and with easy access to the by-pass and toll road. This residence boasts 4 spacious bedrooms and three full bathrooms, tailored for comfort and style. Step inside to find a welcoming interior with contemporary finishes. The heart of the home is the kitchen, featuring a full stainless steel appliance package and ample counter space. The adjacent living area, bathed in natural light, provides a serene space for relaxation and family gatherings. A highlight of this property is the fully finished basement, a versatile area that can be transformed into a home theater, gym, or entertainment hub, adapting to your lifestyle needs. The 12'x15' deck overlooking the backyard is certain to be a favorite spot for relaxing and enjoying a cup of coffee or for entertaining family and friends. This home is not just a residence; it's a lifestyle choice for those seeking quality, convenience, and comfort. Don't miss the opportunity to make this your forever home.
View additional info
Fully remodeled just 2 years ago this two-story home situated in Summit Ridge on the highest point in Mishawaka tucked away in a private oasis surrounded by trees within Penn School District. Relish in your updated eat in kitchen featuring kitchen island, farmhouse sink, quartz countertops, and pantry. Enormous living room is highlighted by a cozy fireplace and an abundance of natural light from the wall of floor to ceiling windows. The primary suite is a sanctuary with two oversized walk-in closets and luxurious bathroom with a twin sink vanity and spa-like wet room tiled from floor to ceiling with freestanding tub, waterfall showerhead plus wand, and bench! You'll have an abundance of space in the mirrored-like layout with four additional bedrooms, 2.5 bathrooms, and great room with fireplace. In the warmer months enjoy your side by side screened in porch and patio with built-in grill. Mechanical Update: Water Heater Replaced 3/24.
$889,000
2323 Topsfield South Bend, IN 46614
View additional info
Welcome to 2323 Topsfield! This spectacular, all brick executive residence has nearly 4,900 sq ft on one level, 4 bedrooms + office, 6 full bathrooms, hardwood floors, original moldings & doors throughout. With understated elegance and high-end finishes, this spotlessly cared for custom home offers the owner an expansive dwelling, well suited to stylish living, hospitality, and entertainment. The high-end, designer kitchen is a culinary dream, featuring top-of-the-line appliances, exquisite custom cabinetry with inlay doors/drawers, matching appliance panels, gliding shelves, sleek countertops, and ample storage and prep space. A bright airy family room with beamed ceiling, floor to ceiling windows, built-in bookcases, cozy wood burning fireplace, hardwood floors, and a private wooded ravine view provides an indoor/outdoor oasis for nature lovers.The spacious, beautifully appointed living room is ideal for entertaining guests or enjoying peaceful fireside moments with loved ones. The adjoining large formal dining room welcomes large gatherings for all occasions. Retreat to the luxurious primary suite, a tranquil haven amply designed to include a seating area next to the gas burning fireplace, 2 updated en-suite bathrooms, and 2 walk in closets. Three additional guest/bedrooms in the west wing are generously sized, two having bathroom en-suites. Other highlights include a spacious and private brick patio overlooking a wooded ravine, new Anderson and Pella windows throughout the home, main floor laundry, and a dedicated private home office in the front of the home with views of arriving deliveries and guests. The office can be used as a 5th bedroom. See attached updates for recently undertaken projects.
$329,900
60685 Locust South Bend, IN 46614
View additional info
Welcome to 60685 Locust. A spacious house in the county setting, but still close to town. Drive south on Locust Road about a mile past Ireland and you will see a 3 bedroom 2 1/2 bathroom tri level, sitting on the corner of Locust and Carriage. The home features a large lot, new vinyl plank in every room except for the bedrooms. New counter top with ceramic tile backsplash. Master bedroom has a full bathroom with a stand up shower. There is a second bathroom on the upper level. There's also a den on the main level, and what could be an arts and craft room, or a fourth bedroom on the lower level.
$250,000
450 E 16th Mishawaka, IN 46544
View additional info
Welcome to your beautifully remodeled dream home featuring new oak hardwood flooring, an updated sleek new kitchen with quartz counters, new appliances and and a large island for extra seating. The first level includes a bright, modern living room area with recess lighting, three full bedrooms and a updated stylish bathroom. The spacious lower level greets you with 2 additional living areas, a new handsomely designed bathroom and a large fourth bedroom with a spacious closet. A fully fenced yard with a deck and a large shed allows you to find plenty of space to enjoy the outdoors. Located only minutes away from downtown Mishawaka that features numerous restaurants, the beautiful riverwalk and various parks. This home provides a perfect blend of style and functionality for the homeowner looking for a comfortable and beautiful place to call their own.
View additional info
Looking for your mini farm located in Northwood Schools? Then look no further. This cozy home features large kitchen, 2 bedrooms, large full bath, dining room. There is a partially finished "attic" area that could easily be converted into bedrooms. 3 acre parcel includes barn, chicken coop and large, heated shop. Buyers to verify sf, lot size, room sizes, schools and taxes.
$119,900
218 E Chippewa South Bend, IN 46614
View additional info
Ranch style home with lots of potential. Affordable living, nice floor plan with 3 bed, 1 bath. 1 car garage , patio area, partial fenced yard. SOLD AS IS.
$561,900
1725 Stoneham Mishawaka, IN 46544
View additional info
MOVE-IN READY!! This almost new Craftsman style ranch home with a lookout finished basement does not disappoint! Located in Reverewood Estates and conveniently located to the bypass for easy access to Mishawaka, Elkhart and South Bend. The beautiful front porch with stone accents and a flower box is just the beginning of this beautiful home. The light and bright great room opens to the kitchen featuring quartz countertops, tile backsplash and stainless-steel appliances. A sliding glass door leads to a 14 x 14 deck off the dining area, to enjoy outdoor summer dining overlooking a large yard. Enjoy an open split bedroom floor plan. Main floor laundry. Finished basement features a large additional living space, a large 2nd master suite with a gorgeous, attached bath. Additional HUGE walk-in closet for additional storage. This home is not to be missed! Everything is done for you!
$490,000
3002 Robinhood South Bend, IN 46614
View additional info
Experience the allure of Southern charm in this delightful Creole-style home, boasting over 4,300 square feet of living space on almost an acre of land! Filled with character and intricate details, this home features captivating Studebaker wall sconces and an exquisite Italian marble fireplace that gives a touch of European elegance to the ambiance. Step inside to a generously proportioned dining and living room designed for both casual and formal entertaining. Adjacent, find a cozy family room/den, perfect for relaxed gatherings or quiet evenings at home. The bright, eat-in kitchen offers pleasing views of the expansive patio and tranquil, park-like backyard. The main floor also offers a large versatile room that could serve as a home office or an extra bedroom, complete with an attached sun-drenched sunroom for peaceful moments of relaxation. The home's upper level boasts three generously-sized bedrooms, a full bath, as well as a large primary bedroom with an en-suite bathroom. Venture to the fully finished basement to find a large, carpeted multipurpose room, equipped with its own fireplace, ideal as a playroom, exercise room, or any purpose your lifestyle requires. Another room with egress window provides flex space for office or guest room with adjacent full bath to add to the functionality of this level. The property also benefits from an oversized 2-car garage with an attached workroom, perfect for DIY projects or additional storage. Luxury touches abound with features like walk-in cedar closets, two cozy fireplaces, and enchanting wrap-around balconies. All of this nestled on a sizable 0.9-acre corner lot that offers a sprawling backyard, ideal for outdoor fun and entertainment. Don't miss this unique opportunity to own a home that masterfully blends charm, elegance, and comfort!
$475,000
60209 Locust South Bend, IN 46614
View additional info
The convenience of being located close to shopping, dining, and schools, PLUS the appeal of "country living" is what you will find at 60209 Locust Road. This home, which is situated on nearly 9 acres, offers plenty of amenities and updates that you will surely love. Inside, you'll immediately notice the space, which boasts three large bedrooms and living space throughout the entire home. The newly updated kitchen has beautiful hardwood floors plus a neutral palette complete with quartz counters. The spacious living room and dining room also provide plenty of space for entertaining and the main floor laundry makes clean up a breeze. The main floor also boasts a large master en suite. Upstairs, you'll find two huge bedrooms and a large hall bath. The walk-out basement, which is partially finished, provides a great flex space that has the potential for a fourth bedroom, or anything else you need! Outside, the three car garage allows for plenty of outdoor storage along with an extra shed. The home is connected to city water, however does include a personal well for the irrigation system too! The home also boasts a newer roof, new sump pump, and new Larson screen doors. All appliances, plus a whole home generator, are included in the sale as well.
$1,150,000
2423 Ewing Mishawaka, IN 46544
View additional info
Escape to this Craftsman Style Bungalow situated on 13 picturesque acres within the city limits. A private drive leads to this one of a kind distinguished yet inviting home. Step inside and immediately you are greeted with the grand staircase and seamless blend of old world charm with modern amenities. Impeccable details are abound, throughout this three story MASTERPIECE. The incredible kitchen is perfectly curated and opens to a large eat in space showcasing lovely vista views. Off of the kitchen the butlers pantry provides a segway to the grand dining room perfect for hosting. Upstairs, the owners suite offers a renovated bathroom and expansive walk-in closet. Indulge in breathtaking views and privacy, from the expansive covered front porch to the tranquil sunroom, and the various patios. Call today and schedule your private showing.
$124,900
1010 Hendricks Mishawaka, IN 46544
View additional info
Investors Welcome! Remodeled 2 bedroom 1 bath home. Eat-in kitchen, living room, main floor laundry and fenced in backyard. Detached garage. Being sold AS-IS. 8 other listings all can be bought in a bundle. Home is occupied, Tenantâs rights apply.
$989,500
23103 Roosevelt South Bend, IN 46614
View additional info
Whether looking for a full-time home with rental income or related living, a weekend retreat, a getaway property or a place to pursue your hobbies, automotive, the outdoor space, the grounds and woods, this property has so much to offer. Hunting, fishing, swimming, biking, hiking, camping, trail or horseback riding are all possibilities in this outdoor paradise. Enjoy country living at its finest are in a large, updated home with a finished walk-out basement and a large barn with additional living space. The âLand Between Two Pondsâ is a spacious 4400 Sq Ft custom-raised ranch built in 1978. The well-maintained and updated home has a natural stone and siding exterior and is positioned just about in the center of the over 19 acres. Sitting between the two 12 to 15-foot deep, fully stocked ponds, you have beautiful water views from just about anywhere in the house. There is plenty of space with a total of 7 large bedrooms and 4 full baths. On the main floor is the eat-in kitchen/dining area with sliding glass patio doors that go out to the massive 70-foot X 12-foot deck overlooking the pond and woods. A large double-sided natural stone wood burning fireplace separates the kitchen and living room. The big kitchen offers a nice blend of country and contemporary conveniences. Recent updates include high-quality stainless-steel appliances, a six-burner built-in gas cooktop, a range hood, double ovens, a big refrigerator, microwave, and dishwasher. Custom solid wood cabinets, plenty of solid surface counter tops, a kitchen island, counter seating, and natural stone tile flooring will make meal prep and dinner time more enjoyable. Anderson Sliding Doors and Windows allow a lot of natural light, great pond views, and easy access to grilling or outdoor dining on the back deck. In the fully finished basement, there is a big TV/Game area with another wood burning fireplace, pup seating and a fun and functional finished bar area. There are 3 more bedrooms or rooms that can be used for many things. The property also has a really nice, fully finished shop/barn with workshop, kitchen, office and upstairs finished living space. Whether your car collector or mechanic, into ATV's, Bikes, boats or other hobbies, you may love this space. The barn and finished space might also be good for a home based business or related and guest living. As you can tell from this description, this property is definitely a must see. Schedule your private showing today.
$465,000
1114 Beacon Mishawaka, IN 46544
View additional info
*Open House Saturday 4/20 from 12-2pm*NEW CONSTRUCTION!!! THE GATE AT REVEREWOOD, A Must See, this smart and spacious House design built by Lara Luxury Homes with Property One in desirable Mishawaka school district. Will be a Spectacular 2 story with look out windows and an egress in the lower level, also will be pre plumbed for a bath. Beautiful great room opens to the kitchen with quartz counter tops, and stainless appliances with a large walk in pantry. Sliding glass doors to a 10x12 deck. Amazing master suite with 6 Ft x 3.5 shower with a bench. 3 other nice size bedrooms and laundry on the second floor. Vinyl plank flooring through the entry and a nice mudroom. City water and sewer! Close to the bypass for easy access to Mishawaka, South Bend, Notre Dame and Elkhart. **
$118,000
1006 Hendricks Mishawaka, IN 46544
View additional info
**Multiple offers Received. Highest and Best due by 4/25/2024 at 3 PM. A new home awaits you! Move right in to this cozy 3 bedroom Mishawaka ranch. Enjoy the scenery of the landscaped front yard from the covered porch or enjoy planting your own vegetables and herbs in the raised garden beds in the large back yard! You'll have the joy of making this home all your own, inside and out! The bathroom has been freshly remodeled for your convenience, just waiting on your decor! Call to schedule your showing today!
$699,999
6200 6TH Rd Bremen, IN 46506
View additional info
**Welcome to Your Dream Home - Peaceful Living at 6200 6th Rd, Bremen, IN 46506** Nestled on a generous 2.07-acre lot this exquisite residence at 6200 6th Rd in Bremen, Indiana, is a remarkable find for those seeking the perfect balance between the peaceful countryside and convenient access to the amenities of neighboring cities. Offering a lifestyle of comfort, privacy, and luxury. As you approach the property, the striking curb appeal, emphasized by its established lawn, mature trees and full concrete driveway, immediately captures your attention. This carefully maintained house spans an impressive 3,272 square feet of interior living space, designed to accommodate both intimate family living and grand-scale entertaining. Featuring a welcoming kitchen designed with custom Ayr cabinets that seamlessly flows into the expansive living room, where high ceilings, a cozy fireplace, and abundant natural light from new Marvin Infinity windows create a really impressive space. The main level also features a master suite, offering a private bathroom and walk-in closet. Additionally, a convenient main level laundry and guest bath ensure ease of living for residents and visitors alike. The formal dining room space adds a touch of elegance! Upstairs, three additional bedrooms and a full bath provide ample accommodation for family and guests. The finished basement further extends the living space, featuring a family room, workout area, recreation area, fireplace, bar, and bathroom. A versatile unfinished storage room adds practicality to this home. Unique to this property is the attached heated 3-car garage, equipped with hot and cold -soft water, floor drains, and a workbench space. Step outside to the heart of this home and discover a backyard oasis, complete with a stamped patio, hot tub, and an absolutely beautiful 18x30 in-ground pool with heater and auto cover! Adding to its practicality there is a 10x16 pool house for all the needed storage and equipment. The outdoor area promises endless enjoyment and relaxation for family and friends. Furthermore, a 64x40 barn with top notch amenities including in-floor heat, plumbed air lines, hot and cold soft water, floor drains and new LED lights. This barn is large enough to store all your toys or host an event for family and friends. This property also has hard wired security system with DVR and a whole house stand by generator to keep you prepared. This home truly is a must see! Schedule your private showing today!
Open House:
Sunday, 4/28 1:00-3:00PM
View additional info
Welcome to Your Ranch Retreat! Nestled on a picturesque 2-acre lot within the sought-after Wa-Nee school district, this charming ranch-style home offers the perfect blend of modern comforts and serene countryside living. Step inside and be greeted by the warmth of natural light flooding through the windows, illuminating the inviting interior. The heart of the home is the stunning sun-filled kitchen, fully updated in 2020 to feature custom touches including a spacious island, breakfast bar, and sleek stainless steel appliances. With its open layout, this kitchen is ideal for both casual family meals and entertaining guests. Cozy up on chilly evenings by the wood-burning stove in the family room, creating memories that will last a lifetime. The main floor laundry adds convenience to daily routines, while the covered patio provides a tranquil spot for enjoying your morning coffee or evening sunsets. With 3 bedrooms and 2 full baths, including a luxurious primary bedroom complete with a large ensuite featuring a jetted tub, separate shower, and walk-in closet, this home offers comfort and privacy for every member of the family. Downstairs, the expansive full basement awaits your personal touch. Whether you envision an additional family/rec room, a home gym, a play area for the kids, or a crafting haven, the possibilities are endless. Outside, the fully fenced backyard offers a safe space for pets or children to play, while the 14 x 40 outbuilding provides ample storage for all your outdoor essentials. Don't miss out on the opportunity to make this peaceful retreat your own.
$129,900
502 E Woodside South Bend, IN 46614
View additional info
Take a look at this cute three bed one bath home conveniently located on the south side of South Bend close to shopping, schools/playgrounds, restaurants, golfing and plenty more entertainment. This home needs a little TLC but its mostly cosmetic. Seller has updated The Furnace and Central Air in 2021, hot water heater in 2018, Range and refrigerator in 2023 and the garden shed in 2021.
$155,000
913 W 7 Mishawaka, IN 46544
View additional info
You will love this quaint 2 bedroom 1 bath home with enclosed front porch and lots of natural light. Home has a double fenced in lot with a spacious back yard and a finished room in the basement. Close to all the amenities Mishawaka has to offer. Schedule your showing now so you don't miss out on this charming Mishawaka home. Buyer to verify square footage, room dimensions, and schools.
