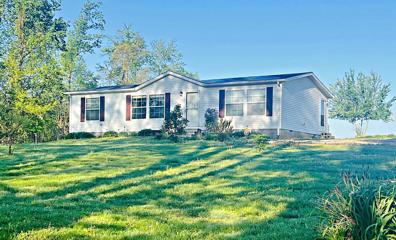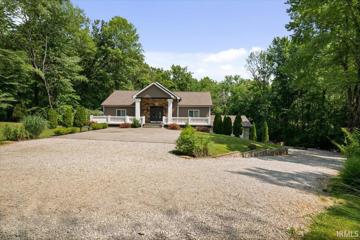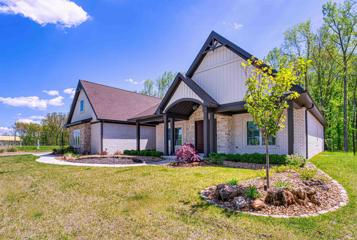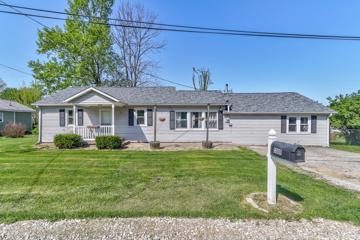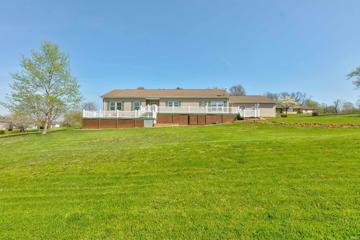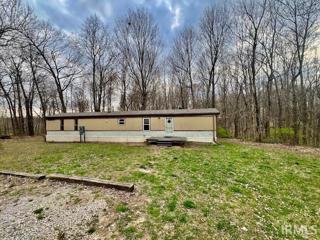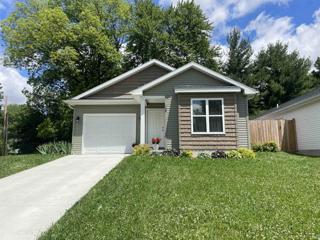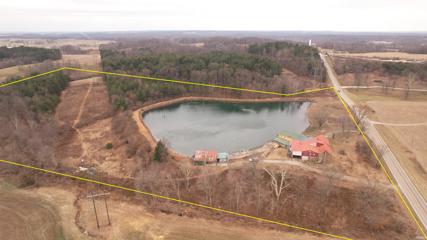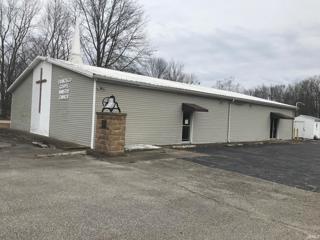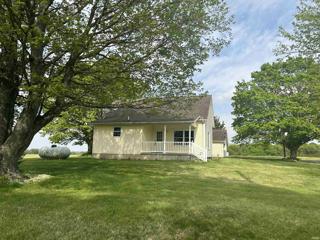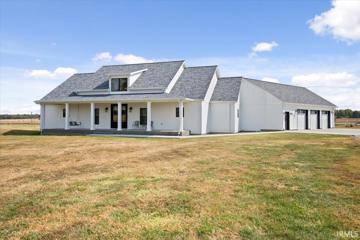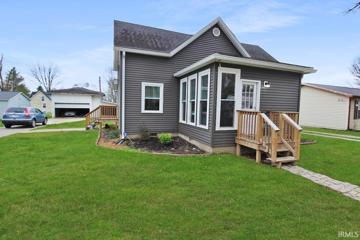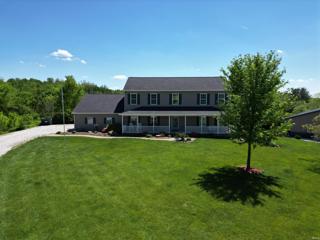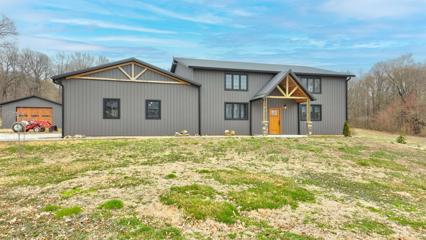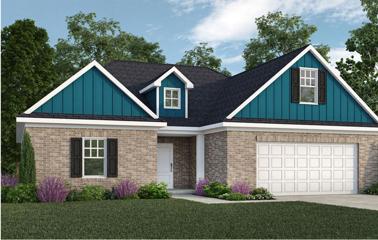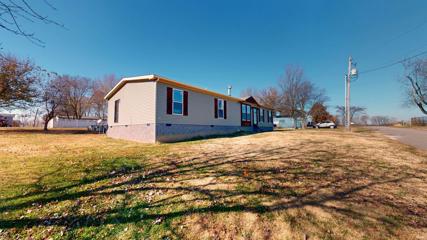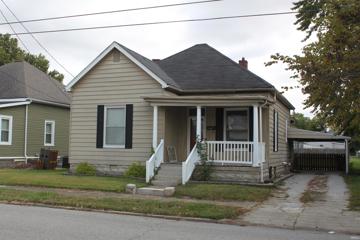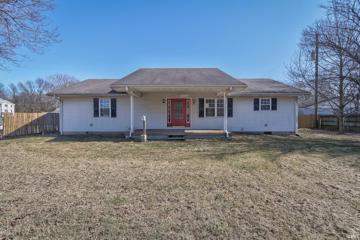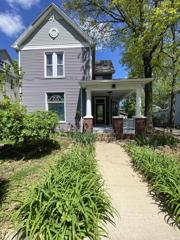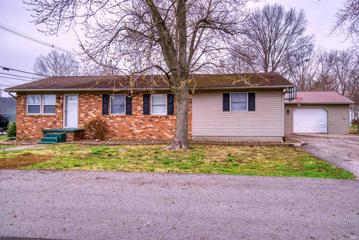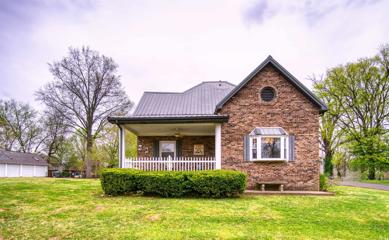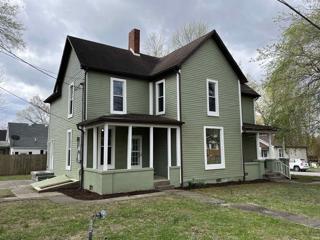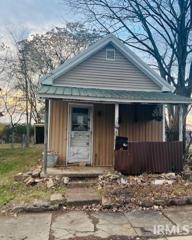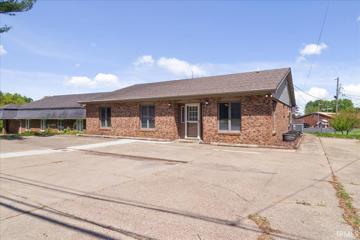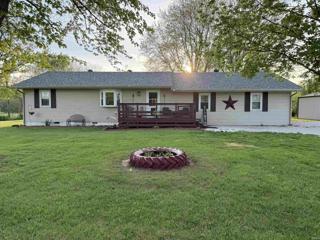Spurgeon IN Real Estate & Homes for Sale
We were unable to find listings in Spurgeon, IN
View additional info
Beautiful country location for this 3 bedroom, 2 bath home which includes Master bedroom with private bath featuring a garden tub and separate shower, living room, custom kitchen with island that includes refrigerator, stove, microwave, dishwasher, washer, and dryer plus recently installed carpet in living room and bedrooms.
$699,900
1192 W Shelton Boonville, IN 47601
View additional info
Nestled in serene countryside just 5 minutes away from downtown Boonville, a grand estate reveals a house embodying elegance and comfort. Set on a sprawling 5-acre plot, this magnificent residence offers luxurious living. Enter through a grand foyer with an 18-foot ceiling and a stunning 7.5-foot chandelier, casting a mesmerizing glow and two spacious closets on both sides of the walls. Every detail of this house showcases meticulous attention. Majestic 9.5-foot ceilings grace every bedroom and bathroom. Crown moldings adorn the kitchen and living areas, exuding 17 inch of sophistication. European chandeliers illuminate each room, adding charm and warm glow. The kitchen is a culinary haven with epoxy-covered wood countertops, custom backsplash, one of a kind GFRC hood vent, and new appliances. The living area features lofty 13.5-foot ceilings, one of a kind GFRC fireplace with an open concept living space that's perfect for entertainment. Convenience is paramount. Pre-wiring for fans and cable connections in every room offer comfort and entertainment options. The master suite features a walk-in closet and a large master bathroom. The master bathroom indulges with a soaking tub, walk-in shower, toilet room, double vanity, and a built-in TV. Safety and resilience are ensured. A wood stove connects to the central system for emergency heating. Top-of-the-line insulation maintains airtight temperature control. The gas furnace and NEW dual water heater wiring offer efficiency. Now we descend down to a space designed for relaxation. Cozy 8.5-foot soundproof drop ceilings with LED lighting create an intimate ambiance. Full kitchen, living room, bathroom, and bedroom provide comfort. As well as a bonus room perfect for office or gym use. Storage abounds. A vast 532-square-foot space beneath the porch includes drains, lighting, and heavy-duty wiring. Strong rafters spaced at 16 inches ensure durability. The attic features energy-efficient insulation. The exterior impresses. A pole barn with an 8-year-old roof spans 20 by 40 feet, with wide awnings. From foundation to roof, this house exudes quality. Double-sized footers offer stability. The block core field and metal joists enhance structural integrity. Lifetime warranty roofing shingles exemplify excellence. More than a dwelling, this house invites a refined lifestyle of elegance, comfort, and cherished memories.
Open House:
Sunday, 4/28 1:00-3:00PM
View additional info
Welcome to this exquisite home crafted by Martin Brothers, nestled within the serene Victoria Woods. Offering over 3500 square feet of living space, this home offers 4 generously-sized bedrooms, a bonus room, and a screened-in porch. Discover an inviting open layout seamlessly blending the formal dining room adorned with crown molding, and the living room boasting coffered ceilings and a striking stone fireplace. Adjacent is the delightful 3 seasons room, providing views of the private backyard and surrounding tree line. Prepare to be enchanted by the kitchen, a true culinary masterpiece featuring top-of-the-line Kemper cabinets with sleek black handles, KitchenAid appliances, a convenient pot filler, and a stainless steel counter-depth refrigerator. The walk-in pantry with floating shelves and a grocery door from the garage, along with a wine cooler, elevate both functionality and elegance. Privacy and comfort are assured with the thoughtfully designed split bedroom layout. The primary suite beckons with a custom closet boasting cabinets and a center island, complemented by a luxurious bath featuring dual vanity sinks, a freestanding soaking tub, and a walk-in tiled shower. Two bedrooms share a Jack and Jill bath, while an additional 4th bedroom with a full bath and bonus room upstairs offer versatility and extra living space. Enhancing the private ambiance of the community are the natural surroundings, inviting residents to bask in the beauty of nature and observe local wildlife.
$210,000
111 S Cross Francisco, IN 47649
View additional info
Welcome to your new home in Francisco, IN! This spacious home offers comfort, convenience to either Toyota or Peabody, and versatility, making it the perfect choice for families and those who love to entertain. With 3 bedrooms, 2 bathrooms, and over 1,600 square feet of living space, there's ample room for everyone to spread out and relax. Located close to schools and shops, this home boasts convenience at every turn. For added peace of mind, the roof and AC were newly updated in 2023. As you step inside, you'll immediately notice the spacious dining room and kitchen. The kitchen features a breakfast bar, ample cabinet storage, and sleek stainless steel appliances. Adjacent to the kitchen is the inviting living room, boasting large windows that flood the space with natural light. A ceiling fan adds a touch of comfort and functionality to this gathering space. The primary bedroom is a true retreat, offering a ceiling fan, plush carpeting, and a generous walk-in closet for all your storage needs. Two additional spacious bedrooms also feature plush carpeting and ample closet storage, providing comfortable accommodations for family members or guests. With two full-sized bathrooms, a spacious mudroom, and a dedicated laundry room, this home ensures convenience and functionality at every turn. Outside, a spacious nearly half-acre yard awaits, offering plenty of room for outdoor activities. In addition, there is a spacious outdoor building that could be used as a workshop, man cave, or additional storage. There is also an outdoor storage shed for all your outdoor equipment. Don't miss out on the opportunity to make this wonderful home yours. USDA financing eligible!
$239,000
302 N 7th Holland, IN 47541
View additional info
In this beautiful manufactured home, you will find solid hardwood floors, granite countertops, and a stone, woodburning fireplace to start. With an open concept, you have a split bedroom layout with a huge master suite, including a tub, shower and large walk in closet. On the other end you have two bedrrooms and a full bath with a large laundry room. The large, open family room, dining room and kitchen encompasses the center of the home, with plenty of space. Outside, you will find a large front, layered trex deck, with a wood balcony and a stone patio in the back. The large detached garage, with a metal ceiling, will give you plenty of room for all your needs. This home sits on, just over an acre with trees and a 30'x40' pole building.
View additional info
Welcome to your country home! This remodeled manufactured home sits on 2.28 acres with a barn. Inside, you'll find a modern kitchen, 2 big bedrooms, and lots of space to relax. Outside, there's plenty of room for gardening and enjoying nature. Come see it for yourself and imagine the peaceful country life!
$229,700
108 W Ohio Holland, IN 47541
View additional info
This charming 3-bedroom, 2 full bathroom home, nestled in Holland, Indiana, is a gem waiting to be discovered. The residence boasts an inviting open floor plan, seamlessly connecting the living, dining, and kitchen areas into a cohesive space ideal for family gatherings and effortless entertaining. Each bedroom offers comfortable living quarters, with the master featuring an en-suite bathroom for added privacy and convenience. The additional two bedrooms share access to a full bathroom. Natural light floods the interior, highlighting the thoughtful design and attention to detail throughout the home. The property includes a convenient one-car garage, providing secure parking and additional storage solutions. This property presents an excellent opportunity for those seeking a welcoming and comfortable home. Note: the home was artificially staged, furniture does not currently reside in the home.
$249,900
3677 State Road 257 Velpen, IN 47590
View additional info
Located along paved State Road 257 in eastern Pike County sits this beautiful lakefront property offering hunting, fishing and other outdoor opportunity right out your back door! Featuring a +/-4 acre private lake and additional wooded acreage, this land gives you plenty of room to enjoy your favorite outdoor activities! The lakeside cabin offers a great starting point for a new hangout location and is patiently awaiting the remodel it deserves! The property is filled with signs of wildlife. The easily observed deer trails cutting under the power lines expose their main travel routes, giving you a head start on the next hunting season! Property with private water of this size does not come available often. This could be your chance to finally own your piece of diverse recreational land with the potential to place your dream home on site! The preexisting home is in need of remodel or demolition, giving you a clean slate to make the place your own! Don't miss out on your chance at this beautiful piece of land!
$250,000
5941 W Sr 64 Francisco, IN 47649
View additional info
Most recently used as a Church, could have multiple purposes. This property can be purchased with all church and kitchen equipment. Included is a well started church sanctuary residence building.
$274,900
1998 S 550 East Francisco, IN 47649
View additional info
Check out this beautiful home in a very sought after location in Gibson County. This home overlooks acres of fields in every direction so offers a very private location. When you enter this home, you will be greeted by a very update open concept living space remodeled in 2022. The kitchen provides ample counter space and cabinet storage with a bar area looking into the kitchen. The kitchen boasts new cabinetry (2022) and beautiful granite counter tops. Just off the kitchen is a large dining area that leads into a very nice sized living area. There are is a large master bedroom with an attached master bath including a laundry area. The second bedroom is a nice sized room conveniently located close the second full bathroom. This home offers an attached 2.5 car garage. Outside, you will be in awe of the views from every direction! Nestled on 2.58 acres, this home sits on a hillside very far off the road for added privacy. As if that's not enough there is also a 42x71 pole barn for all your storage needs.
$1,895,000
11499 Nobles Chapel Elberfeld, IN 47613
View additional info
Luxurious Ranch home built in 2021 by Homes by Finnerty Interiors with 3600 sq ft of living space featuring 4 bedrooms, 3 full baths, a bonus room, and 3-car attached garage. This elegant home offers an open living concept perfect for entertaining, an abundance of natural light, 9-10 ft ceilings, spray-foam insulation, exotic hardwood floors, lovely views of the backyard with an 8 ft deep in-ground salt water pool. Enjoy your evenings relaxing on the covered porch and enjoy the views for miles! The house was intentionally positioned for sunrise on the back porch and sunset on the front porch. The gourmet kitchen features granite countertops, hood range, Whirlpool appliances, kitchen island, under cabinet lighting, natural gas oversized cook top, newly installed Culligan water softener and filtration system, tankless water heater, and best of all-a huge walk-in pantry with shelving. This is every chef's dream! The beautiful great room boasts of coffered ceilings and a gas fireplace perfect for fall evenings. Split bedroom floor plan is perfect for entertaining guests. There are two bedrooms off of the living room, a private guest wing, and the owner suite is tucked away, providing desired privacy with his and her closets, access to the covered back porch, a soaking tub, walk-in shower, and double vanity. In addition, there is also a large bonus room above the garage which would make a perfect home office, or a nice playroom. The home is professionally wired for internet in most rooms, to take advantage of the fiber-optic lightning fast internet available to the property, for the best in streaming entertainment, smart home features, security, and work-from-home office space. HVAC is multi-stage for greater efficiency. Porch ceilings are upgraded tongue-in-groove hardwood. Garage doors are thermal insulated, and garage door openers are state of the art chainless operation with Wi-Fi control option. Pool fountains also have Bluetooth app control option for lighting. Combined with soffit lighting around the home, lamp posts, flood lights, and pool lights, the back porch and pool deck area lights up like daylight at night, for evening pool parties. No expense was spared on upgrades as this home was built! Looking for a great home to start your new life? This home is sure to impress! Expansive 11,000 sq foot commercial building suitable for many purposes, and a large 40x80 framed post building ideal for a workshop or extra storage!
$237,500
330 W Walnut Elberfeld, IN 47613
View additional info
Completely remodeled home! This 3 bedroom/2.5 bath home was completely gutted to the studs and rebuilt inside in 2022 with all new drywall. Upon entering the foyer, you will love all the natural light this home offers and the vinyl plank flooring throughout. Kitchen is upgraded with white cabinetry, stainless steel appliances and large center island. Dining area and living room are open to the kitchen, making this a great space for entertaining & gathering. Main level Primary Suite is spacious and features a full bathroom with step-in shower and walk-in closet. Main level also includes a laundry room and guest half bathroom. Upstairs you will find two generously sized bedrooms, full bathroom and extra bonus room perfect for a playroom/bonus space. The home also features an unfinished basement that has been waterproofed and provides utility access & storm coverage. The home had a whole new roof, new vinyl siding & all new windows installed. Home also has an upgraded 200 amp electrical service and new high efficiency furnace & a/c. Detached garage measures 22'x22' and offers a lot of extra storage space. Home does features a nicely sized leve lot.
View additional info
Luxurious Country Living -Welcome to your dream retreat nestled on 6.34 acres of pristine countryside with serene lake access. Retreat to luxurious 4 bedroom2.5 bath featuring tranquil views to Enjoy the beauty of nature in the meticulously landscaped area, perfect for gardening enthusiasts or simply unwinding amidst lush greenery.This property offers a perfect blend of modern elegance and rustic charm, providing an idyllic sanctuary for those seeking tranquility and luxury.Outdoor Features: Garden area,garden/lake shed, firepit nestled into cosy area to enjoy with family and friends under the stars and moon light, 40X50 pole barn with a insulated work area with HVAC and a hot water heater. Fantastic unique designed landscaped yard.Relax and unwind in the screened-in back porch, offering a tranquil retreat. from the hustle and bustle of everyday life and soaking in the natural beauty of the surroundings.Don't miss this rare opportunity to own a slice of paradise in the heart of the countryside. Whether you're seeking a peaceful retreat or a luxurious family home, this property offers the perfect blend of comfort, style, and natural beauty. Lots more to see.Make your dream lifestyle a reality!
View additional info
Welcome to 1509 S State Road 257 in Velpen! This custom-built home, completed in 2020, sits on a sprawling 4.6-acre lot, offering a perfect blend of modern living and serene surroundings. As you step inside, you'll be captivated by the open floor plan that maximizes the breathtaking views and the thoughtful design that defines this residence. Radiant floor heating throughout the main floor ensures a cozy and inviting ambiance. The heart of the home is the well-appointed kitchen, featuring beautiful custom cabinetry, granite countertops, and an incredible walk-in pantry. The pantry, accessible from the attached garage, adds a unique touch of convenience to your daily routine. The dining, living, and kitchen areas seamlessly flow together, creating a harmonious living space. On the main level, you'll find a spacious master bedroom with an attached master bath, double doors opening to a covered patio, and another set of double doors from the dining area leading to the same outdoor space. A half bath and a conveniently located laundry area off the attached garage complete the main level. Heading upstairs, you'll discover two additional bedrooms, a full bath with a sizable storage closet, and a large commons/rec area overlooking the living room. This home is designed for practicality and comfort, with ample storage and an ideal layout. Step outside to be greeted by a 2020-built 24x32 pole barn, offering additional space for storage or hobbies. The property's 4.6 acres provide a picturesque setting, combining natural beauty and tranquility. Conveniently located, this home is just 11 miles from Jasper, 39 miles to Toyota (Princeton), and 15 miles to Petersburg. Don't miss the opportunity to make this stunning property your own - experience the perfect blend of luxury and countryside living!
$335,300
4 200 N Princeton, IN 47649
View additional info
"Proposed Construction" in the newest subdivision in Princeton, FAIRVIEW HEIGHTS. This home known as the popular âAspen plan. Entering the home boosts a large open concept living room, kitchen, and dining area. A bonus room and large laundry room. This home features a split-floor plan, with the master suite offering a large walk-in closet and Master bath. attached 2 car garage. The parcel number and amount of taxes will change once the lot has been assessed and taxed.
$179,900
319 Indiana Tennyson, IN 47637
View additional info
Give the 3D Matterport tour a whirl and see if it feels like "home". Explore this like-new 3 bedroom, 2 full bath residence with almost 2,000 sqft on a double lot. Step into a welcoming living room featuring a coffered ceiling, a cozy corner stone fireplace, and sunlit windows. The open floor plan, with its split bedroom design, combines comfort and functionality. Delight in the beautiful kitchen with white cabinetry, wood-look flooring, decorative tile backsplash, and a wonderful island with storage and a breakfast bar. Enjoy the covered back porch accessed through the dining nook. Adjacent to the kitchen, find a separate laundry room, two bedrooms, and a full bath. Notice the crown molding decorating each room and the natural light filtering through numerous windows. The spacious primary suite at the opposite end includes a generous bedroom and a spa-like ensuite with a big walk-in shower, separate vanities, private commode area, and multiple closets. Access the back porch conveniently from the primary bedroom or kitchen. The backyard offers an open greenspace for easy maintenance and an above-ground pool for summertime fun.
$163,500
403 N Second Boonville, IN 47601
View additional info
This wonderful Boonville home sits in a great location, and includes an inviting front porch to watch the traffic go by, as well as a nice backyard that is perfect for entertaining. This 2 bedroom home includes large bedrooms, an eat-in kitchen with island, updated bathroom, and much more. All appliances included, and immediate possession as well.
$140,000
319 N 8th Boonville, IN 47601
View additional info
Welcome to this 3-bedroom, 2-bathroom home nestled in Boonville, IN. Located on a quiet street, this property boasts spacious living areas and a large pole barn that doubles as a detached 3-car garage, perfect for all your storage and parking needs. Upon arrival, you'll be greeted by the inviting covered front porch. Step inside to discover an open floor plan seamlessly connecting the living room and kitchen. With tall ceilings, large windows, and hardwood flooring, this space boasts both style and functionality. A wood-burning stove adds a touch of rustic charm. Conveniently situated off the living/kitchen area is a full-sized bathroom featuring a shower tub combo, providing ease and comfort for guests and residents alike. The spacious primary bedroom offers double closets for ample storage and an en-suite bathroom with a stand-up shower, creating a private retreat to unwind after a long day. Two additional bedrooms with double closets offer versatility and comfort, perfect for accommodating family members or guests. Completing the interior of the home is a convenient laundry room, adding practicality to everyday living. Outside, a generous backyard provides ample space for outdoor activities and relaxation. The highlight of this property is the expansive pole barn located behind the home, providing abundant opportunities for parking, storage, or pursuing hobbies and projects. Don't miss the chance to make this Boonville residence with tons of potential yours.
$209,900
411 W Walnut Boonville, IN 47601
View additional info
Beautifully landscaped, and welcoming front porch invite you right in, with a foyer boasting stained glass and beautiful transoms. Admire the craftsmanship of the original pocket doors, and wood moldings that lead you into the living room, adorned with original hardwood flooring. Cozy up by the fireplace on chilly evenings, or step out onto the covered porch to enjoy the tranquility of the landscaped front yard and water feature off of the side porch. The gourmet kitchen is a chef's delight, featuring granite countertops, custom cabinets, and modern appliances. The mudroom offers new shelving, walk-in shower, and Bluetooth light. Upstairs, retreat to three spacious bedrooms, Âan office, and a beautiful full bath. Parking is a breeze with a two-car garage and a gravel driveway. The fenced in backyard is the perfect place to unwind in the pool, and extra space for gardening or a play set. Experience the perfect blend of historic charm and contemporary comfort in this updated home.
$199,900
300 E Elm Boonville, IN 47601
View additional info
Welcome to this charming corner-lot home boasting modern updates and ample space for comfortable living. This delightful property features 3 bedrooms and 2 baths with 1300 sqft of living space. A standout feature is the oversized 1.5 car detached garage, offering a generous 20 x 22 space, equivalent to that of a 2.5 car garage, along with a convenient 14 x 30 attached carport. Step inside to discover a refreshed interior, thoughtfully renovated. Enjoy the peace of mind that comes with all-new plumbing, flooring, kitchen, and bathrooms, ensuring both style and functionality throughout. Ideal for those seeking a blend of contemporary convenience and cozy charm, this home presents a wonderful opportunity to embrace comfortable living in a desirable location. Don't miss your chance to make this your own! Property taxes will be reduced once buyer files property tax exemptions.
$229,000
324 S Vine Boonville, IN 47601
View additional info
Nestled on a spacious lot, this charming brick home boasts durability and timeless appeal. Its sturdy construction exudes a sense of permanence, while the metal roof offers both durability and style. Step inside to discover a warm and inviting interior, where three cozy bedrooms await, providing ample space for rest and relaxation. Offering a convenient main bathroom, along with a half-bath, ensures comfort and convenience for residents and guests alike. Outside, a 30 x 28 detached garage stands ready to accommodate your vehicles and storage needs, complete with a single stall for easy access. Adjacent to the garage, a 28 x 14 carport offers additional covered parking, shielding vehicles from the elements. For those in need of extra storage space, two storage sheds provide plenty of room for tools, equipment, and outdoor gear. Meanwhile, an extra lot adds versatility and potential for expansion or outdoor recreation. With its solid construction, ample amenities, and generous outdoor space, this property offers a perfect blend of comfort, convenience, and potential for the homeowner. Don't miss the opportunity to make it your own!
$229,900
404 S Vine Boonville, IN 47601
View additional info
Move right in to this open 2 story in the heart of Boonville. It's a quick trip to the downtown or the Labor Day parades from this remodeled 3 bedroom/2 full bath home. Newly refinished hardwood floors with 2 or 3 living areas on the main level. Large windows allow in ample light. The kitchen has beautiful tile, new appliances, and a good amount of cabinet and countertop space. It also has easy access to a rear open patio or a covered side porch for your smoker or grill. The main level also has a remodeled bathroom with standup shower. Upstairs you will find 3 bedrooms, one of which has a huge walk-in closet and is huge itself. The hallway bathroom is extremely roomy with double vanity, a standup shower and a separate tub. At the top of the staircase is a loft or play area with access to the laundry hook-ups. Out back you will find a detached one car garage with an attached workshop/storage area. A great backyard on a corner lot!
View additional info
Looking for a great project! Check out this shotgun style home with 1 bedroom 1 bath need a lot of TLC and maybe some elbow grease. Located a couple of blocks away from Boonvilles downtown. Would be a great investment. Seller has never lived in the home. Home is being sold AS-IS.
$198,900
1154 E Main Boonville, IN 47601
View additional info
A recently renovated ranch near Boonville's hospital, zoned residential as of 2012 can easily be converted back to commercial if needed. With 3 bedrooms, 2 bathrooms, and 1512 square feet of space, this home presents a comfortable living space or the perfect opportunity to convert it back to an office. The open layout of the living room and kitchen offers abundant natural light, while the wide hallway leads to the bedrooms, bathrooms, and laundry room. The interior boasts LG kitchen appliances, wooden cabinets, new laminate flooring, carpeted bedrooms, new ceiling fans, plumbing, and smoke alarms. Beautiful brick ranch with ample parking and a spacious wooden deck overlooking the backyard. The deck offers views of the nearby horse Ranch and VFW club. The property is within city limits, connected to city utilities, and powered entirely by electricity.
Open House:
Sunday, 5/5 2:00-4:00PM
View additional info
CUTE 2 BED, 1 BATH RANCH PLUS POLE BARN LOCATED ON 15.4 ACRES!! Online Auction. Home has had many recent updates including new roof on house in 2023 and garage was just completed in April 2024. Approximately 1,072 sq. ft. of living space with 2 car attached garage that could easily be converted into extra living space. New HVAC in 2023. New appliances in 2021. Hot water heater is also approximately 3-4 years old. Bay window in the living room provides plenty of natural light. Master bedroom features walk-in closet which was added in 2022. Laundry room was also added in 2022. Large eat-in kitchen with newer sliding glass door looking out to backyard and one of the ponds located on the property. Also has covered concrete patio in the back and large open deck on the front of the house. Perfect location for someone looking for country living plus a bonus with the opportunity to hunt and fish right in your backyard!!
