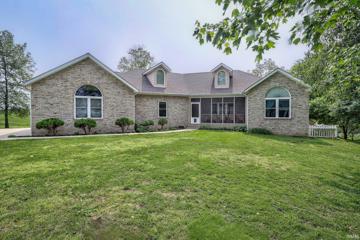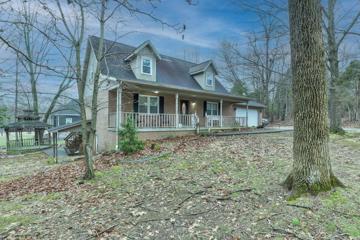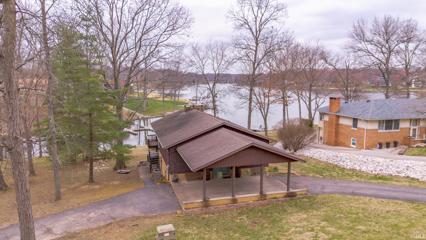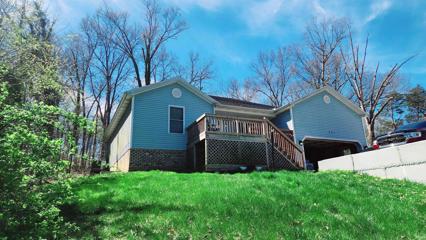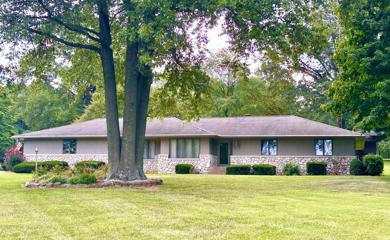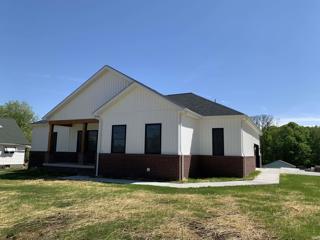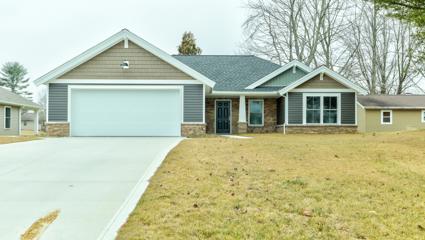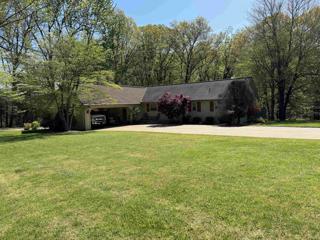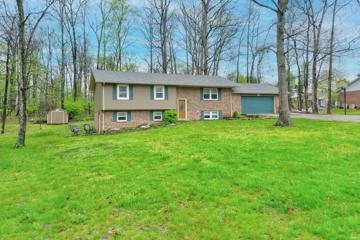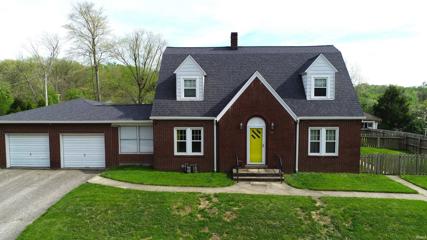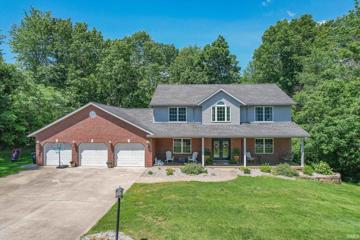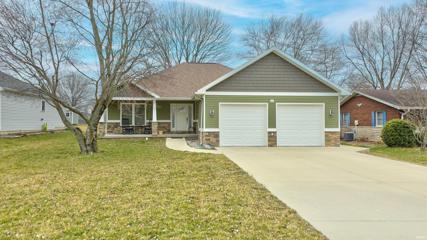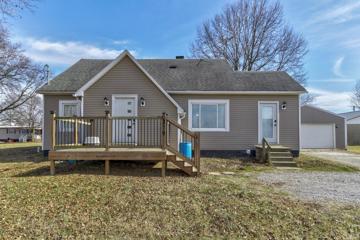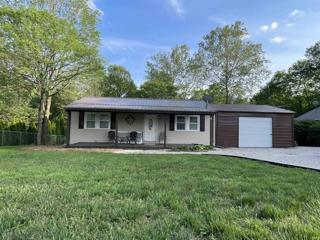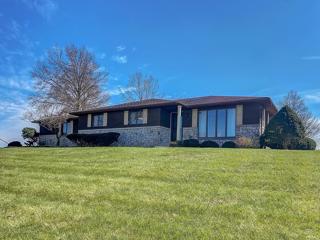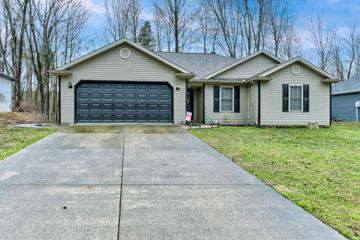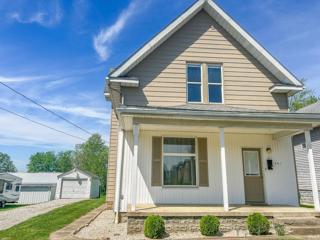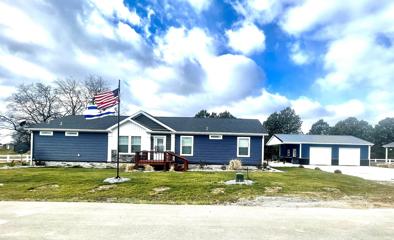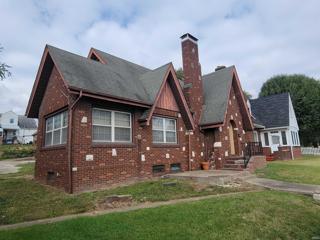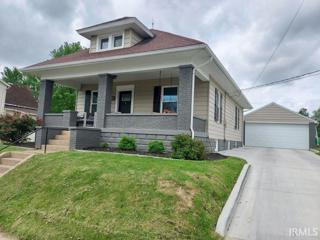Siberia IN Real Estate & Homes for Sale
We were unable to find listings in Siberia, IN
$420,000
18739 N Quail Dale, IN 47523
View additional info
Welcome to your dream home in the heart of the Meadow subdivision in Dale, IN! This stunning property offers the perfect blend of comfort, style, and outdoor oasis living. As you approach the residence, you'll be greeted by a spacious driveway leading to the attached 2-car garage and a charming screened-in front porch, perfect for enjoying those warm summer evenings. Step inside and be welcomed by the spacious living room adorned with beautiful hardwood flooring, a tray ceiling, and large windows flooding the space with natural light. Adjacent to the living area is the inviting eat-in kitchen boasting a generous breakfast bar, matching appliances, and ample cabinet storage, making it an ideal spot for gathering and entertaining. The spacious primary bedroom is a retreat in itself, featuring carpeting, a tray ceiling, large windows, a walk-in closet, and a luxurious en-suite bathroom complete with a twin sink vanity, large tub, and separate shower. Two additional spacious bedrooms on the main floor offer plenty of room and closet storage, accompanied by another full-sized bathroom for convenience. Completing the main level is a dedicated laundry room with cabinet storage and a convenient half bathroom. Descend to the fully finished walkout basement where endless possibilities await with two large rooms suitable for family or entertainment space, an additional bonus room with vinyl flooring, and another full-sized bathroom with a shower-tub combo. There is also a possibility of two more bedrooms downstairs. Step outside to discover your private oasis featuring a screened-in back deck accessible from the kitchen, an open deck for soaking up the sun, and a covered patio with an outdoor kitchen overlooking the inviting inground pool, perfect for hosting gatherings or simply unwinding after a long day. Embrace the joys of outdoor living with fishing opportunities in the two ponds, a playground for the little ones, a cozy fire pit area for gathering with friends and family, and even ziplining. To top it all off, this home comes equipped with solar panels, offering energy efficiency and cost savings. Don't miss your chance to own this extraordinary property where every day feels like a vacation!
View additional info
Welcome to this charming 3-bedroom, 2.5-bathroom home at 241 E Jingle Bell Ln, Santa Claus, IN 47579, nestled in the heart of Christmas Lake Village. With a spacious 3,032 sqft floor plan, this residence offers a perfect blend of comfort and style. The well-appointed kitchen, ample living spaces, and serene surroundings make it an ideal haven for family living and entertaining. Enjoy the community amenities and the festive spirit of Christmas Lake Village. Don't miss the opportunity to make this wonderful property your new home!
$344,900
188 W Pine Santa Claus, IN 47579
View additional info
Lake living at its finest! This home has all the updates. As you enter the home you are greeted with a great foyer with a high ceiling. The main floor has 2 bedrooms, a large bathroom, a Great Room with stone fireplace. Everything is new in the kitchen and includes custom cabinetry. As you go on the covered deck, you are struck with scenic views of Christmas Lake. The basement offers another bedroom and bathroom, small kitchen, laundry room and large living room for entertaining. There is also another fireplace for those cozy winter evenings. The kitchen appliances and hot tub are negotiable. Seller is offering a $5000.00 allowance towards any updates. This is a one of a kind lake home!
$649,900
394 Evergreen Santa Claus, IN 47579
View additional info
This beautiful home is incredible and a must see for Christmas Lake Village. Walk into this amazing two story tiled entryway that says welcome to your visitors. The home has amazing space with giant room sizes for any occasion to entertain or just enjoy with your family. Open floor plan through family room and kitchen area. House features high ceilings. The main floor has a study, dining room, den area off of the family room with fireplace, kitchen with cherry cabinets, and family room with fireplace. Many possibilities for use with this amazing floor plan. Travel upstairs to a great master suite with great space (17.6x21) and a very large bathroom area with his and her closets and sinks. Two additional giant bedrooms and large shared bath can be found upstairs as well. Laundry room is located upstairs in the hallway by bedrooms. Large attic space for lots of storage can be found by a pull down in the laundry room. Finally enjoy the beautiful outdoors of this home by its wonderful lake water view.
View additional info
5 Bedrooms, Lake Views & a Full Finished Basement! Nestled in the heart of Christmas Lake Village, this 2,600 square foot, five-bedroom dream home has everything from a fully finished basement to stunning lake views all year long. High trey ceilings immediately grab your attention as you step in from the covered front porch overlooking beautiful Christmas Lake. From the living, one direction, you'll find three spacious bedrooms, all with generous closet space, especially the master walk-in. A large eat-in kitchen, on the opposite end of the house, boasts plenty of space for the family to eat including at the breakfast bar. Plenty of cabinet space and a beautiful U-shaped countertop really add a nice touch of charm to this well-designed kitchen. Just beyond is a main-level laundry and entrance to the large 2-car garage. Downstairs, in the fully finished basement, you'll find two more large bedrooms, a third full bathroom, and an enormous family room. The entire basement is constructed of a poured-wall foundation making it the perfect safe space on those rainy nights. At the end of the hall is a very nice-sized utility and storage room with plenty of room for all of the Christmas decorations. That's right! Not only does this five-bedroom dream home sit directly across the street from the big lake, but it also sits in the middle of the annual Festival of Lights route. All of this and over 3/4 of an acre could make this a great place to call your new home.
$396,000
5332 S 400 W Huntingburg, IN 47542
View additional info
Nestled on 3.36 acres, this one story home with 3 bedrooms and 3 full bathrooms has a beautiful setting with mature shade trees. The kitchen features a breakfast nook, solid surface countertops, and a built in oven, cooktop and microwave. The master bedroom has a corridor of closets that lead into the master bathroom. The basement with a finished family living area, full bathroom, an office, cedar closet and storage area with steps that leads to the back patio are all added bonuses. The outbuilding has a concrete floor, and since water and electric are available, it would make the perfect spot for a workshop or hobby area. When the work day is done, enjoy rocking chair time on the covered porch of the outbuilding or on the covered back patio. On 400 W you'll enjoy country living within the city limits!
$435,000
844 Second Jasper, IN 47546
View additional info
NEW CONSTRUCTION by your local Carr & Sons Construction Company!! This new construction is perfectly situated on a half acre lot. It's just right in town to give you access to many amenities. This home is a one-level, three-bedroom, two- bath plan with an unfinished poured concrete basement. Giving the buyer the opportunity to later develop it with all the rough plumbing already pre-figured with being able to add additional rooms. There are 9-foot ceilings throughout the house which creates a spacious feel and the blown-in insulation in every exterior wall enhances cost efficiency. The split bedroom layout ensures privacy, while the foyer leads to a spacious family area and a peaceful eat-in kitchen. The owner's suite is a wonderful retreat featuring a walk-in closet. The brick skirt is wrapped around the entire house with a white board and batten siding. The custom black windows make the house pop with custom doors for many years to enjoy. The covered porches will make afternoons and evening extra special and you can start making memories for many years to come.
$279,000
537 S Kasper Santa Claus, IN 47579
View additional info
Welcome to the enchanting Christmas Lake Village! Nestled near the serene Lake Holly and Noel, this magnificent Kerstiens home and design listing offers a truly magical living experience. With its 3 bedrooms, 2 bathrooms, and a spacious office, this property is perfect for those seeking a cozy and functional space. As you step inside, you'll be greeted by an inviting ambiance that seamlessly blends modern comforts with rustic charm. The open floor plan creates a sense of expansiveness, making the home feel bright and airy. The thoughtfully designed layout ensures a seamless flow between the living, dining, and kitchen areas, perfect for entertaining family and friends during the holiday season. After a long day, retreat to the elegant primary bedroom, complete with a private ensuite bathroom. The additional two bedrooms offer versatility and can be used to accommodate guests, as a home office, or a cozy reading nook. One of the highlights of this remarkable property is the beautiful patio area. Imagine relaxing here on warm summer evenings, surrounded by the serene beauty of the deep lot. Whether you're hosting a barbecue, engaging in outdoor activities, or simply unwinding with a good book, the patio provides the perfect setting for creating lasting memories. Christmas Lake Village offers an array of amenities, including access to the nearby lake for boating, fishing, and swimming. Indulge in the natural beauty of the surroundings, take a stroll along the picturesque trails, or engage in community events that foster a warm and welcoming atmosphere. Don't miss this incredible opportunity to own a Kerstiens home and design in the captivating Christmas Lake Village. Embrace the charm and beauty of this delightful community, and make this house your home sweet home.
$160,000
7985 Alamo Tell City, IN 47586
View additional info
Come take a look at this recreational / semi off the grid property that is a one of a kind property to view!! Newly custon built cabin using rough cut lumber. This 14' x 40' cabin is situated on a private hill surrounded by 10 wooded acres!! Open concept living to this cabin, featuring living room, kitchen with stainless steel appliances, bedroom area with a loft. Spacious covered front porch/deck to front of cabin. A hunters paradise, with wild life of deer and turkey. Beautiful creeks flow through the property. This property offers two seperate bath houses, custom shower with rain shower head and a custom vanity, along with a washer and dryer. Outdoor shower area to enjoy the vaste beauty of this outdoor living space. Large storage shed.Recent survey. A must to view this private and unique property!
$450,000
8009 Alamo Tell City, IN 47586
View additional info
Secluded Woodland Retreat with Charming Cedar Home and Spectacular Views! Escape to your own private oasis nestled amidst mature timber in scenic Southern Indiana. This cedar-sided home boasts a picturesque porch on the lower level and a deck on the upper level, offering breathtaking views of the surrounding valley. Featuring a decked out kitchen on the lower level, along with a spacious utility area, four bedrooms, and a large family room, this home provides ample space for relaxation and entertainment. The majority of the wood used in construction was sourced directly from the land, with oak and cedar accents adorning the staircase and trim throughout. Ideal for vacation rentals (VRBO), this home comes fully furnished with all furniture and appliances included. Upstairs, two generous bedrooms await, complemented by a cozy living room that opens onto the deck, inviting you to soak in the natural beauty of the valley below. Adding to the charm of this property is a tranquil pond nestled atop the hill, accessible via a scenic road. Whether you're seeking a peaceful retreat or a home base for outdoor adventures, this woodland paradise offers the perfect blend of comfort, convenience, and natural beauty.
$273,500
460 S Sled Santa Claus, IN 47579
View additional info
This 3 BR 2 ba. ranch home on a beautiful large lot offers lake views and lake access. Vaulted ceilings and built-in's adorn the great room offering a cozy fireplace. Well designed, remodeled Kitchen offering newer appliances and a pass through to the dining area right off of the 12x24 sun porch ready and wired for a hot tub. A laundry room with pantry shelving and entry from the convenient pass through carport area, makes it easy for unloading. Great storage throughout the home. Nicely remodeled bathrooms with tub/shower combo's. Spacious main bedroom suite with double closets. Step through the sliding door to the beautiful views of the sunporch and the outdoor deck. Outside offers plenty of guest parking on the spacious driveway and then retreat to the backyard to relax by the fire pit or walk to the lake and throw in your line! Great location convenient to the parks and beach areas as well as the Kasper Gate. Several upgrades including the new a/c and hot water heater. No exemptions are filed for taxes. Additional info in documents.
$284,900
838 W Donder Santa Claus, IN 47579
View additional info
This spacious Bi-level home is on wooded lot with view of Lake Holly. House features 4 bedroom, 1 full bathroom and 2 half bathrooms, large living area, updated kitchen open to the dining room. Large family room in lower level is perfect for entertaining or family functions and has a walkout patio door to side patio. Extra large garage 24' X 24' and aggregate drive with extra parking.
$369,900
7290 S Meadows French Lick, IN 47432
View additional info
CHARMING LOG HOME LOCATED NEXT DOOR TO PATOKA LAKE! If you are looking for a year-round home, retreat, or vacation home this amazing log home with 2-Car Garage has it all. Nestled in a serene location, just 7 miles from the French Lick -West Baden Springs Resorts and next door to Patoka Lake Painter Creek boat ramp, this property is like having a vacation every weekend. Upon entering the home, you will be impressed with the solid wood doors, gleaming wood floors, vaulted and beamed ceilings and the open main living area. The kitchen opens to the living room and dining room and is just steps from the expansive wood deck and swimming pool. There is also a main level bedroom, with ample closet space, and a full bath on the main level. The primary bedroom, with walk-in closet and 2 storage areas, and recently remodeled full bath are located on the upper level. Enjoy summer evenings relaxing on the covered and private upper-level deck. The lower level boasts a family room, study, 3rd bedroom or study, tile floors and laundry room. Additional features include: fire pit, hot tub, pool solar heater, wood-burning furnace, above-ground pool and equipment, garden shed and new extra-deep garage with concrete floor.
$245,000
480 Riverside Jasper, IN 47546
View additional info
Downtown living in a quiet park-like setting overlooking the Patoka River and Jasper Riverwalk. Within walking distance of restaurants and recreation, this charming and cozy home has all the vibes. With beautifully refinished wood floors and a modern paint palette, this 3 bedroom home is move in ready and could be yours. A LARGE privately fenced backyard is ready for all of your favorite outdoor activities with lots of room to play or relax to the sounds of nature. With lots of recent updates including a new roof and gutters in 2019, new windows in 2020, and increased insulation throughout, you can rest easy knowing that the big updates have already been done for you. A basement with outside access makes for handy and accessbile storage for all of your treasures and has lots of future potential. Between its modern updates and improvements and its direct location to so many downtown amenities, this property won't last long.
View additional info
Welcome to your dream home in Christmas Lake Village in Santa Claus, IN! This spacious residence sits across an impressive 1.5 acres, encompassing four lots, providing you with the perfect blend of space and tranquility. Boasting 5 bedrooms, 3.5 bathrooms, and over 4,300 square feet of living space, this updated home offers the epitome of modern comfort. The main level and finished basement have been remodeled, featuring new LVP flooring, fresh interior paint, and a host of other upgrades. As you arrive, a spacious driveway leads to an attached 3-car garage with a workbench area. The well-kept landscaping sets the tone for the beauty that awaits within. A large covered front porch welcomes you, offering a perfect spot to relax and enjoy the outdoor surroundings. Upon entering through double doors, you are greeted by a grand foyer with tall ceilings and a striking staircase. To the left, the formal dining room showcases a beautiful chandelier and a board and batten accent wall. The completely remodeled kitchen boasts Decora cabinetry, updated stainless steel appliances, a new coffee bar and pot filler, a large kitchen island, and a breakfast bar. The kitchen seamlessly opens to the spacious living room, adorned with large windows, a ceiling fan, and a natural gas fireplace. The main floor also hosts a home office with ample storage, a half bathroom, and a remodeled laundry room. Heading upstairs, the primary suite is a true retreat with carpeting, large windows, a shiplap accent wall, and an oversized walk-in closet. The en-suite bathroom features a twin sink vanity and a stand-up shower. Two more spacious bedrooms on this floor share a full-sized bathroom with a twin sink vanity and shower tub combo. The finished walkout basement boasts a large family room perfect for entertaining. A bar with a kitchenette enhances the entertainment space. Two additional spacious bedrooms downstairs, each with LVP flooring, ceiling fans, and walk-in closets, offer flexibility and comfort. The basement also includes another fully finished bathroom with modern updates and a shower tub combo, as well as a large storage room with built-in shelving. Step outside to the upper open deck, equipped with a natural gas hookup for a grill or fireplace. The lower deck, accessible from the basement, boasts new roofing. Experience the quiet, country-like feel surrounded by trees and wildlife in this stunning Christmas Lake Village home. Don't miss the opportunity to make it yours!
$275,000
781 S Sled Run Santa Claus, IN 47579
View additional info
Welcome to this charming single-family residence that offers a delightful living experience. With a generous 1336 square feet of living space, this home features 3 bedrooms and 2.0 bathrooms, providing ample space for comfortable living. One of the highlights of this property is its enviable location as it backs up to a park, offering a serene and picturesque backdrop. The house is situated on a nice level lot, providing easy access and a pleasant outdoor environment. For those who enjoy water activities, this residence is conveniently located across from lake access with a boat ramp to Lake Holly, offering the perfect opportunity for boating and water adventures. Inside, the open floorplan creates a welcoming atmosphere, with laminate floors throughout the house adding a touch of elegance and easy maintenance. The layout includes split bedrooms, providing privacy and versatility. The kitchen is a focal point, featuring a gas range and a convenient walk-in pantry, making meal preparation a breeze. The thoughtful design ensures functionality and style for the heart of the home. The master bedroom is spacious and includes a walk-in closet, providing a comfortable retreat within the home. The well-designed layout and attention to detail make this residence a wonderful place to call home. Experience the charm, convenience, and beauty of this single-family residence that combines modern features with a desirable location. Don't miss the opportunity to make this house your home.
$145,000
319 N Washington Dale, IN 47523
View additional info
Check out this home located in the heart of charming Dale, IN! This home is bursting with potential and offers a fantastic opportunity for those seeking to create their dream space in a small-town setting. This home offers 5 bedrooms and 2 bathrooms with just over 1,800 square feet of living space. Situated on a generous lot, this residence features a detached 2-car garage and an inviting open front porch, perfect for enjoying the outdoor surroundings. As you step inside, you're greeted by a spacious living room adorned with hardwood flooring, large windows bathing the space in natural light, and a cozy ceiling fan to keep you comfortable year-round. The adjacent dining room and kitchen area, complete with tile flooring, offer the ideal setting for gathering with loved ones and entertaining guests. Three generously sized bedrooms on the main floor, along with a bonus room, provide ample space for relaxation and privacy. One of the bedrooms even features its own en-suite bathroom with a convenient stand-up shower. Completing the main floor is another full-sized bathroom with a shower/tub combo, ensuring convenience for residents and guests alike. Upstairs, two additional spacious bedrooms await, offering many different possibilities to suit your needs. Laundry facilities are located downstairs in the unfinished basement, offering ease and efficiency in your daily routines. Outside, an open patio provides the perfect spot for enjoying outdoor dining, hosting summer barbecues, or simply unwinding within the spacious backyard. Don't miss out on the opportunity for this home with tons of potential in a quiet, countryside setting!
View additional info
This 2 bedroom, 1 bath home offers the perfect blend of relaxation and convenience to Painter Creek boat ramp. Come step inside and feel the stress melt away as you are greeted by the peaceful ambiance and abundant natural light. The open floor plan creates a seamless flow between the living room and kitchen, making it ideal for entertaining or simply unwinding after a long day. Another special feature is waking up to the private porch surrounded by the beauty of nature and the beautiful antique barn doors over looking the firepit area. 1 Car attached garage and a small outbuilding is included. Come make this a special retreat for yourself or a perfect AirBnB property. Property has Orange Cty Electric and fiber.
$314,900
4216 W 400 S Huntingburg, IN 47542
View additional info
Welcome to this charming 3 Bedroom ranch-style home located on 3.6 acres of picturesque land. Home has recently undergone extensive remodeling including new flooring, doors, redo of ceilings and walls, fresh paint throughout, and more. Spacious Living Room offers great natural light and plenty of space for relaxing. Eat-in Kitchen features all new appliances, ample cabinetry and counter space, plus enough room for family gatherings around the kitchen table. There are 3 Bedrooms on the main level and a completely renovated bathroom. Another full Bathroom also is located off the garage entry for your convenience, where a stackable W/D unit is also available. Full basement offer so much more room including a finished area with bar, electric fireplace, and mounted tv included. Outside are endless possibilities for your 40x70 Quonset hut with upgraded electric, 60x100 barn with enclosed workshop, and 2 grain bins. Other updates include new HVAC in 2023 and a Power Brace system in basement for foundation support with transferrable lifetime warranty.
$244,900
911 W Silent Santa Claus, IN 47579
View additional info
This is a charming 3 bedroom / 2 full bath home with a split bedroom design. There is open concept between the kitchen with a large pantry & dining room & the dining room and the expansive living room. The home has a newer shingled roof (Aug2020), newer water heater (Dec2018), newer HVAC (Sep2019), and newer exterior window screens (Sep2020). New in 2023 - toilet in Master Bathroom, steel service doors in garage, new light fixtures inside & out, window blinds installed, newly painted outside trim, garage door and shutters, New Microwave/Hood and New Dishwasher. Town of Santa Claus - Water/Sewer.
$144,900
515 E 15th St Jasper, IN 47546
View additional info
Cute as a button and with a partial finished basement. 2008 roof, newer Amana furnace, new lighting, windows & electrical throughout. New concrete padding in back of home along with a couple parking spaces. Traveling down stairs, the basement is a GREAT space for a bedroom or Family area. There's also a shower in basement. along with plenty of storage. Washer, Dryer, Range and Refrigerator all stay with the property.
$189,900
1441 Vine Jasper, IN 47546
View additional info
This 1921 built home boasts 3 oversized bedrooms and 2 full baths. Enjoy the modern comforts with new flooring and carpet throughout , while the updated kitchen, complete with appliances beckons that family to join together in the large dining room. The convenience of the laundry room located on the main level offers a large space. The pantry off the kitchen is also oversized. Home has a beautiful staircase. Freshly painted rooms makes this home move-in ready for the next owner. One car garage is a bonus. Basement provides extra storage space.
$334,900
326 Ranger Dale, IN 47523
View additional info
Small town living and one level convenience with loads of outdoor space awaits you in this 2023 custom-built manufactured home with large pole barn. This gorgeous nearly new 3bed/2bath home boasts of 2040 square feet and is located in the small town of Dale, IN. The spacious primary bedroom has an ensuite bath, large walk-in closet, and a separate entry to the enclosed back deck. In the ensuite bath you will find double sinks, a large garden tub, and an incredible walk-in shower with two showerheads and seating area. The open living area has gorgeous coffered ceilings and a cozy electric fireplace. Expansive windows in the living area look out to the covered back deck and beautiful country views. Feel like you are in the country with when you are relaxing on the private and covered back deck. The spacious kitchen includes a nice-sized island, stainless appliances, and a large farmhouse sink with window. The dining area of the kitchen also includes a door to the back deck for easily taking your meals or coffee outdoors. A lovely laundry room with utility sink is conveniently just inside the side door. This well-designed floor plan is rounded out with another full-sized bath and two more nicely sized bedrooms both with walk-in closets. Upgrades abound in this home with 6 inch thick drywall walls, crown molding, 30-year shingles, and R-50 insulation in the ceilings according to seller. Next to the home is the fabulous 26x32 pole barn with 8' covered porch, 10' ceilings, concrete floors, electric, and two garage doors with openers. Inexpensive utility bills are another benefit of this all-electric home with energy bills ranging from $150-200/mo. Located on two city lots on the edge of town with 0.40 acres. Dale, IN is located in Northern Spencer County with easy access to I-64, Jasper, Santa Claus, Evansville, and Owensboro. Hurry and make this your new home before its gone!
$175,000
1417 Newton Jasper, IN 47546
View additional info
Welcome to your dream home in Southern Indiana, where luxury and character converge! This remarkable Tudor-style abode presents nearly 2500 square feet of exquisite living space, boasting timeless oak wooden floors and trim throughout. Step inside to discover the heart of the homeâa spacious living room adorned with a grand fireplace, offering warmth and ambiance on cozy evenings. Elegant archway entrances on the main level add a touch of sophistication and charm, setting the stage for unforgettable gatherings and cherished memories. Indulge your culinary aspirations in not one, but two kitchens, ensuring ample space for culinary creativity and entertaining guests with ease. The ceramic tile kitchen floor adds a touch of modernity to the traditional charm of this residence, while all-new hardwood floors on the main level ensure both durability and style. With four generously sized bedrooms and a full basement, this home provides an abundance of living space to accommodate your lifestyle needs. Plus, with outdoor entrances on two levels, including a separate entrance for potential rental income upstairs, the possibilities are endless. While this home exudes undeniable potential and charm, it awaits the touch of a discerning buyer to unlock its full splendor. With a newly installed heating and cooling unit, the groundwork is laid for comfort and convenience, awaiting your personal touch to transform this residence into your own private sanctuary. Seize this remarkable opportunity to make this house your home and unleash its full potential with a touch of tender loving care. Sold "AS-IS" and "WHERE IS," this property is eligible for special financing, offering a unique chance to turn your homeownership dreams into reality.
$227,000
1621 Jackson Jasper, IN 47546
View additional info
Situated in a convenient location near downtown Jasper is this beautifully renovated home inside and out. The updated design features an open floor plan. Almost every detail of this home has been updated from the replacement windows, siding and shutters to the extra mini split unit making the upper level confortable. The attractive interior finishes of this home including floor covering, new drywall and fresh paint, light fixtures, cabinets and counter tops, new bath fixtures, tiled back splash and so much more make this home literally move in ready with no projects left to complete. Features include 3 bedrooms and 2 full bathrooms, a full unfinished basement with a bath rough in and a 2 car detached garage with a spacious concrete driveway. There is also a rear patio for entertaining and enjoyment as well as a spacious welcoming front porch. The upper level includes the second full bathroom, the 3rd bedroom, a large walk-in closet that could also be used as another room as well as the wide open hallway that would make a great office space. Included is the dishwasher, microwave, refrigerator, range, washer and dryer, all window treatments and Murphy Bed in bedroom 2.
