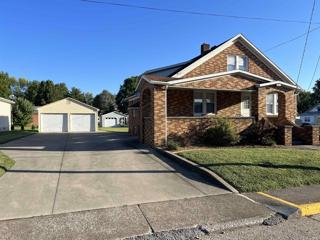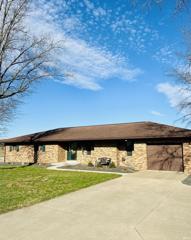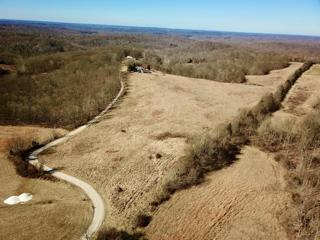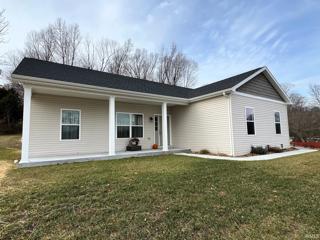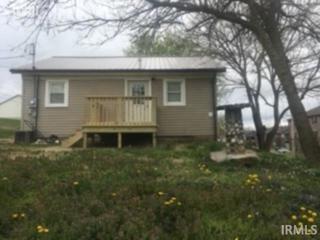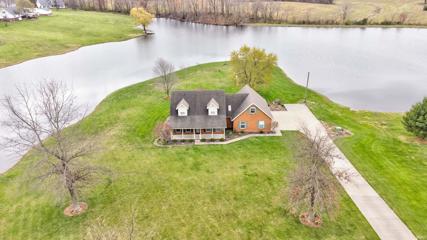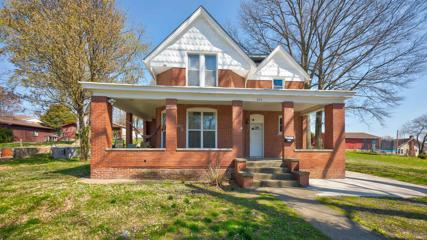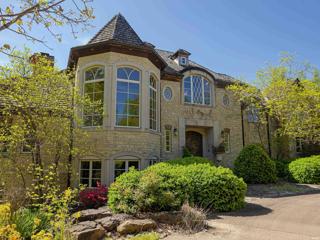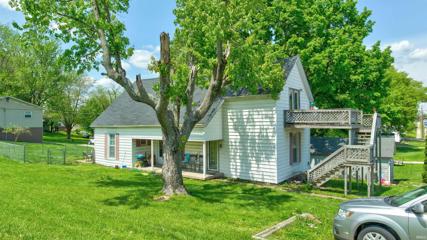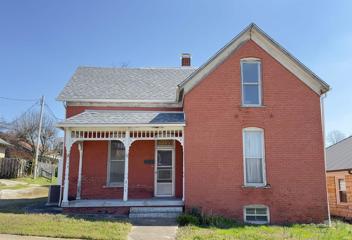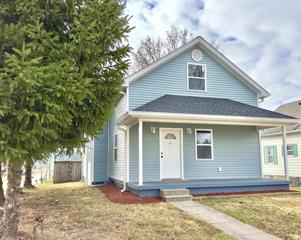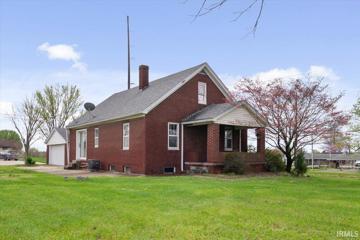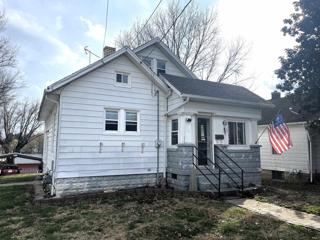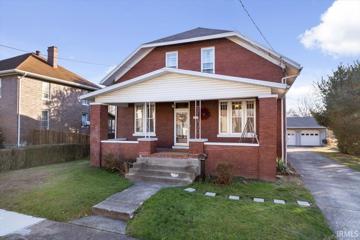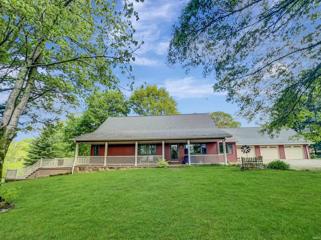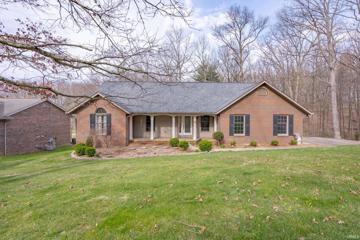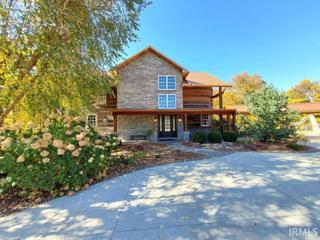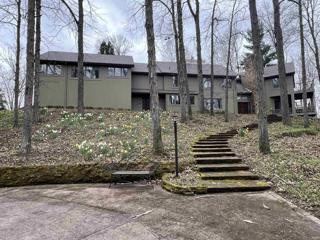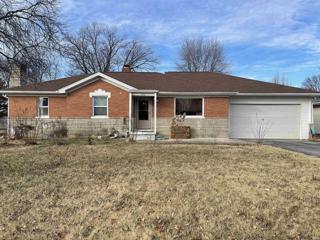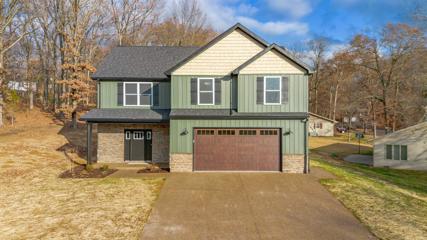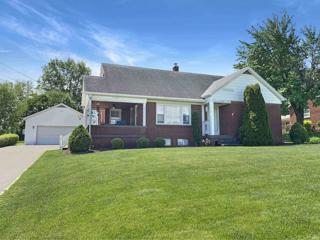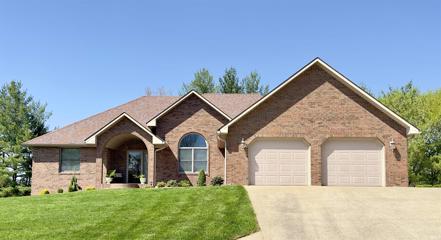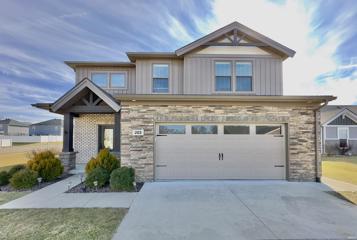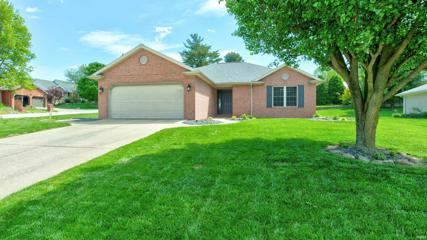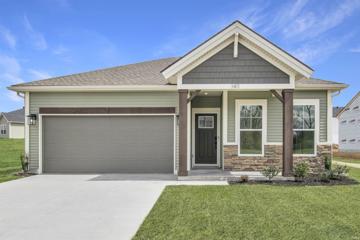Siberia IN Real Estate & Homes for Sale
We were unable to find listings in Siberia, IN
$195,000
710 E 1st Huntingburg, IN 47542
View additional info
Immediate possession on this 4 bedroom 1.5 bath home located in Huntingburg. Located on a large corner lot consisting of 3 city lots. Home has many updates with full basement and a detached 2 car garage.
$559,900
1928 S A St. Jasper, IN 47546
View additional info
3 Bedroom and 3.5 Bathroom home in Jasper, IN on 6.26 acres offers country living near town. Remodeled kitchen with eat-in bar & coffee station (appliances included), main-level master suite, partially finished walkout basement with appliances & custom table, & massive 50x40 outbuilding for all your toys and/or business needs. Circular driveway and attached garage. This property is sure to go quickly.
$649,000
3640 N Zehr Taswell, IN 47175
View additional info
Home has 3 bed / 1 bath. Full basement, dry, high ceiling. Could be finished off. Basement has walkout door. Garage attached by breezeway.
$335,000
1911 S A St. Jasper, IN 47546
View additional info
This spacious 3-bedroom, 2-bathroom newly built home in Jasper, IN offers comfortable living in a convenient location. Enjoy an open floor plan with a well-equipped kitchen, perfect for family dinners and gatherings. Relax in the sunlit living room or retreat to the master suite with a walk-in closet and en-suite bathroom. Two additional bedrooms provide space for families or guests. Outside, a large patio and a covered front porch create an inviting space for outdoor enjoyment. An attached 2-car garage and energy-efficient construction offer additional benefits.
$120,000
407 Elm Huntingburg, IN 47542
View additional info
This sweet bungalow is located on a private lot with ample parking. The well designed kitchen is perfect for meal preparation, while the cozy living room is ideal for relaxing and unwinding. The two bedrooms offer space for rest and relaxation. Updated just a few years ago, this bungalow is move-in ready and waiting for you to make it your own. Don't miss out on this opportunity!
$419,900
1125 Oakwood Huntingburg, IN 47542
View additional info
Welcome to lakefront paradise at 1125 Oakwood Drive, Huntingburg! This delightful Cape Cod home, boasting 3 bedrooms and 2.5 baths, offers over 3,000 sq ft of charming living space on a sprawling 4.3-acre lot. Revel in the convenience of a three-car garage, the warmth of a stone gas fireplace, and the rustic allure of cool 6-panel pine doors.The main floor master suite serves as a tranquil retreat, while the enclosed sunroom beckons you to savor panoramic lake views. Step outside to the brick patio, a perfect haven for relaxation and entertainment. It also has a fire pit. But the allure doesn't end there â this property grants you a 1/9th share of the lake, providing an exclusive fishing oasis. Don't miss the chance to make this your home, where every day feels like a vacation. Your lakefront dream awaits at 1125 Oakwood Drive!
View additional info
All brick home in the heart of Huntingburg, close to all the amenities of downtown. Offering 3 bedrooms, 1 full bath, full kitchen and living room downstairs. Upstairs offers 3 bedrooms, 1 full bath, full kitchen and living room. Plenty of room for a growing family with an abundance of living space. Upper and lower level have separate entrances for potential rental income upstairs or down.
$2,500,000
1895 Gun Club Jasper, IN 47546
View additional info
Built without compromise, this home reflects only the best. Built by Dave Hurm this 7 bedroom, 9.5 bath home sits on nearly 11 wooded acres. With over 12,000 sq ft of finished living area, this home has something for everyone. The kitchen, pantry, and hearth room are truly magnificent, offering an expansive space where culinary creativity meets cozy comfort. With plenty of room for cooking, dining, and relaxation, these areas are sure to become the heart of the home for gathering and making memories. The pinewood floors are from New England, 2 staircases plus a 3rd to a private office above the garage, Indiana Bedford limestone, Shamrock cabinets, detailed crown molding, 4 fireplaces are a few of the amenities. Lower levels boosts a walkout, a full kitchen, game room, large family room, 2 bedrooms, 2 baths, an exercise room, gun room and a storage/mechanical room which all adds to the allure of this luxurious property. Enjoy the outside with fireplace, a custom pool with waterfall and hot tub, an outdoor kitchen with pool house, and a detached garage. This home needs to be seen to apreciate all the extras offered.
$143,100
414 E 1st Huntingburg, IN 47542
View additional info
4 bedroom, 2 bath home on a large corner lot. Loads of potential with some TLC. The main floor has 1 bedroom and bath as well as kitchen and living areas. This home could even be made into a 2 dwelling residence with some work. There is an outside entrance to the second floor that currently has 3 bedrooms and a full bath. There is a fenced yard as well as a detached garage and 2 other out buildings. The basement does get wet with heavy rain but there is a functioning sump pump. The central AC does not work, the current owners use window units. Furnace, water heater, and roof are all 3 years old. Sale includes refrigerator and electric stove. this property is being sold "As Is".
View additional info
The options can be endless! Located just off Huntingburg's historic 4th Street this 1 1/2 story with 4-5 bedrooms and 1 1/2 baths could have many uses. The roof has been replaced in the last couple of years and the detached garage is oversized with alley access on the North side of the property.
$278,000
315 E First Huntingburg, IN 47542
View additional info
The plastic coating is still on the appliances and that new house smell is everywhere! This home is considered built in 2022 since it was rebuilt from the ground up! Be the first to own this 4 bedroom, 2 bath home with 2,300+ sq. ft., detached two car garage, basement and fenced yard. All walls, windows, wiring, heating, cooling, water heater, roof, floors, bathrooms, appliances ... EVERYTHING is brand new! The open concept kitchen has granite countertops, large island and upgraded stainless appliances and just off the kitchen you'll find the covered deck. There is recessed lighting in each room making everything bright and cheery. The main floor laundry room has extra storage space. In addition to the 4 bedrooms there is an upper level loft/family room. You'll be pleased with the craftsmanship and space in this home... come check it out!
View additional info
This all brick home located near Southridge Schools and just outside of Huntingburg is a fixer-upper, but is anxiously awaiting new owners! Features include 3 bedrooms, 1 bathroom, a full unfinished basement, a 13x13 enclosed breezeway, a 1 1/2 car attached garage, and a 24x40 workshop (previously used as a gun shop). Sitting on .94 acres, this property has many possibilities, especially with some TLC from the new owners! Utilities are: Southern Indiana Propane, Dubois REC, St. Henry Water, and Huntingburg Sewer. Available internet is Spectrum or PSC.
$125,000
311 E 1st Huntingburg, IN 47546
View additional info
Cute and affordable 3-4 bedroom home located near downtown Huntingburg. Features include spacious living room, eat-in kitchen with all appliances included, 1-2 bedrooms on the main floor, 2 bedrooms upstairs, walk-out basement, newer tankless water heater, all replacement windows, and shed for storage. Home has good potential and with a little TLC could be your castle. Seller is offering a $5000 credit at closing for the Buyer to use toward flooring, paint, doors, fixtures, and misc repairs.
$219,900
213 E 1st Huntingburg, IN 47542
View additional info
This stunning 4 bedroom, 1 bath home boasts just over 2,300 sq ft, an unfinished basement, and a 3 car detached garage with electric and water. A few key features of this craftsman-style home are the original and beautifully maintained hardwood floors, built-in bookshelves, large cedar closet, and glass French doors. 2 of the 4 bedrooms and a bath are located on the main living space. The other 2 generous-sized bedrooms are located upstairs with a loft space for extra room and storage. Adding to the home's appeal is a sunroom on the back of the home and a large covered front porch where you can enjoy a beverage of your choice in either spot. Updates include a new roof on the home and garage in 2021, dishwasher replaced in 2022, sewer lines replaced and basement floor was painted in 2023, and some replacement windows throughout.
$535,000
4382 E 300N Jasper, IN 47546
View additional info
Nestled in the serene countryside just 15 minutes outside of Jasper, this one and a half story rustic home includes 3 bedrooms with the potential of a 4th and 3.5 baths. A large breezeway connects the 3.5 car garage to the kitchen/dining area. The laundry room, office, master bedroom suite with his/her closets and full bathroom, a half bath and large eat-in kitchen equipped with custom cabinetry are all located on the main level. Two additional bedrooms and a full remodeled bathroom are located on the upper level. The finished walkout basement includes a large open living area with gas fireplace, potential 4th bedroom, large utility room, craft room and another full bathroom. A detached heated garage offers ample room for a workshop, hobbies or storage. It includes three 220V outlets and air compressor hookups. An additional 10' x 16' shed and detached carport are also included. A covered front porch, composite multi-level deck and back patio with hot tub hookup are perfect spots for entertaining and relaxing outdoors on this 2 acre property. Enjoy the tranquil surroundings and the stunning views in this idyllic setting.
View additional info
With views of Christmas Lake, this property is sure to impress! This home boasts 4 bedrooms with 3 bathrooms! The entryway is large and has organic barn doors and a coat closet. The laundry is also on the main floor and is quite large. The master suite is on the main floor with a custom walk in shower with jets, a beautiful clawfoot tub and a 2 vanity sink with plenty of storage. The Kitchen and living areas are all open concept. There is an island with storage along with shelving for extra space. The countertops are granite and all kitchen appliances are staying with the home. The living and dinning area have great natural light with all the windows. There is also a gas fireplace for those cozy evenings. There is a guest bathroom and 2 more bedrooms on the main floor and a deck that goes around the home. The basement is finished and includes another bedroom, bathroom and more living space. There is also a kitchenette that could make this space a mother in law suite. The storage unit is just off the kitchenette and is very spacious. The outside patio is oversized and offers a great space for entertaining and the metal ceiling under the deck to keep you dry if it is ever raining. This home sits on 2 lots. The seller is a licensed real estate agent. There is a $2000.00 paint allowance
$699,000
611 E Abell Jasper, IN 47546
View additional info
Situated on 2.83 acres in a low traffic rural neighbor only 2 miles from Downtown Jasper is this distinctive Hand Hewn Custom Log Home with Stacked Limestone offering 3 levels of living space totaling 4418 sq. ft.. This unique and well maintained move-in ready home offers 3 bedrooms, 3 full bathrooms and 2 half bathrooms and a lower level with additional entertaing space. As you enter this magnificent home you will immediately notice the cathedral ceilings and open concept design. The master suite features a custom walk-in-closet with built-in adjustable drawers and a master bathroom with a new walk-in shower, whirlpool tub, new counter tops and twin sinks made of petrified wood, and a stackable washer and dryer. The oversized kitchen has an abundance of cabinets with quartz counter tops and stainless steel appliances. The formal dining area is equipped with a gas log fireplace. Outside you will notice the inviting front porch with room for a porch swing, the 32X44 garage with epoxy flooring, a full channel drain, suspended natural gas heater, 4 overhead garage doors with openers, a half bath, an aluminum dog wash station, a full second story for storage and a covered patio area. There is a convenient covered walkway connecting the home to the garage with programmable accent lights. The large custom cement driveway, attractive retaining/accent wall, rear decks, in ground pool with stamped concrete pool deck with a power cover and heater and extensive landscaping make this home a rare find. Additional updates include two HVAC Geo-thermal Units, a newer metal roof and gutters , custom blinds, updated high efficiency can lights, ring doorbell and other tech smart features, and so much more. A Complete list of improvements is available upon request. Click on Virtual Tour for additional photos.
$719,000
938 E Jasper Dubois Jasper, IN 47546
View additional info
Does nearly 6 acres of private wooded setting in Jasper interest you? Well here it is! This 5 bedroom, 4 bath home is ready for you. Over 5700 square foot home, boosts a massive two story stone fireplace along with a newly installed roof and many more amenities such as heated master bedroom and master floors, your own inground enclosed heated swimming pool. Several decks and porches surround this massive home invites you to sit out and enjoy what nature has to offer.
$290,000
206 E 12th Huntingburg, IN 47542
View additional info
Welcome to this charming 4-bedroom, 2-bathroom home with a large backyard for entertaining. The house has a full basement with a full bathroom. Many updates throughout the home. Square Footage is approximate.
View additional info
This brand new 4 bedroom, 2.5 bath home located in Christmas Lake Village showcases all the charm you desire. With its spacious layout and modern amenities, this home is perfect for anyone. As you step into the foyer, a half bath sits on your left while a generously-sized coat closet stands on your right. The foyer seamlessly leads into the expansive living room, creating a flowing and welcoming ambiance. The open living room provides ample seating area and effortlessly flows into the informal dining space and kitchen. The gourmet kitchen is equipped with island and breakfast bar, sleek stainless steel appliances, adding a modern touch to the space. The spacious owner suite upstairs offers a luxurious ensuite bath and walk-in closet. The bath showcases a twin sink vanity, a beautifully tiled walk-in shower, and a stunning freestanding bath tub. The walk-in closet is equipped with ample built-ins, providing an ideal solution for keeping your belongings neatly arranged. The laundry room, conveniently located near the owner suite, comes complete with counter space, cabinetry and utility sink. The remaining bedrooms, also situated upstairs, feature spacious closets and share a complete hall bathroom. With a covered patio outside, you can relax outside and enjoy your outdoor space in almost any season. The patio adds a cozy and comfortable ambiance, making it the perfect spot to relax and enjoy the beauty of nature. With everything in place, this pristine property is waiting for its first owner to enjoy its comfortable living spaces, stylish design, and convenient location.
$249,000
1190 Hopf Jasper, IN 47546
View additional info
This charming, very well-kept family home is nestled on a quiet street on Jasperâs south side. The kitchen is bright and spacious. It has two bedrooms on the main floor and two upstairs, and all have walk-in closets! The full, partially finished basement presents a world of possibilities. Outside you will find a comfortable covered patio, along with a large, flat lot, which is the perfect playground for kids and pets. The 2-car detached garage offers plenty of space for vehicles and storage. This home has been very well maintained and has replacement windows and up to date mechanicals. Washer and dryer are included.
$448,900
1525 Grandview Jasper, IN 47546
View additional info
Treat Yourself ... This one story home with a full basement is packed with amenities! The oversized kitchen is designed with entertaining and cooking in mind. The custom Decora cabinetry features upgraded wood pull-out drawers and storage accessories, glass doors, and a trendy island color. All kitchen appliances in the main and lower level kitchens are included. The 2 drawer Sub-Zero refrigerator for overflow refrigeration is an added bonus. Just off the kitchen you'll find a dining area with a fireplace shared with the living room. The additional room just off the front entry could be used as a home office, family/dining area, or a kids zone. There are 3 bedrooms on the main level along with 2 full baths. The master bath will keep your toes warm in the winter with radiant floor heat, and the stylish marble shower enclosure makes cleaning a breeze. Mosey down to the lower level and you'll be amazed at the amount of space... family area, kitchen, full bath, two rooms (one currently used as a bedroom and the other as an exercise room), and a storage area. Outdoors equals total relaxation on the covered deck, open patio or in the detached workshop/garage. The lawn is lush and has been professionally treated. You'll love the quiet location of this home on Grandview.
$354,000
203 W Stellar Huntingburg, IN 47542
View additional info
When you compare this custom built home to others, remember it features over $80,000 of upgrades, a highly desired corner lot location and an oversized fenced yard. This one and half story, 3 bedroom, 2 1/2 bath home in Hunters Crossing crosses every "t" and dots every "i" when it comes to details. The large foyer with hall closets and extra windows opens to a naturally lit family room, dining area and gorgeous kitchen. The kitchen features a large custom selected granite island, abundant cabinetry, and plenty of counter space. The slate colored kitchen appliances are included in the sale. The laundry room is conveniently located with extra shelving for storage/pantry area and a drop zone for coats and shoes. The living room stone fireplace with a gas log and tv mount is a focal point of the room. On the upper level you'll find an additional family room, a spacious master suite with its own private tiled shower, upgraded granite countertop, and large walk in closet. The remaining 2 bedrooms have nice sized closets as well. Zoned heating and cooling with upper and main level thermostats supports more efficient use of utility dollars and temperate control on each level. Outdoors relax on the covered patio featuring large columns, recessed lights and a string of party lights. The tall PVC fence with two lockable gates offers privacy and safety for children and pets. The yard has recently been professionally treated, so you'll have the greenest grass on the block! Military life is pulling this family on their next journey so come enjoy the amenities 203 Stellar Way has to offer!
$274,900
1919 N Windsor Huntingburg, IN 47542
View additional info
Just what you've been waiting for! This immaculate and well-maintained home is ready for you to move into. Featuring 3 bedrooms and 2 full baths, this home has had many updates. Starting with the gorgeous fireplace that has had new stone and mantle installed. The kitchen boasts an abundance of cabinets with new stainless-steel appliances and quartz counter tops. Both bathrooms have been updated with new vanities and counter tops. The interior has all been freshly painted, including trim, new flooring throughout except bathrooms and new light fixtures. A new roof, all new window screens and a new concrete slab in back. All this on a nice level corner lot. Looks like there's nothing left to do except move in!
View additional info
Welcome to your BRAND NEW Leonardo craftsman style dream home in the heart of Huntingburg, Indiana in Hunters Crossing Subdivision! Featuring an open floor plan that seamlessly connects the living room, dining area, and kitchen, this stunning ranch-style residence offers the perfect blend of modern luxury and cozy comfort. The high ceilings and large windows flood the interior with natural light, creating a welcoming atmosphere throughout. The beautiful kitchen features granite counter tops, tiled backsplash, stainless steel appliances, gas range, pantry and a spacious island for seating. The Owner's Suite is complete with a walk-in closet and full bathroom with double bowl vanity and walk-in shower. Two additional bedrooms provide plenty of space and privacy for family members or guests. Relax on the patio with a cup of coffee in the morning or host a barbecue with friends in the evening. Don't miss your chance to own this exquisite property! The 2 car attached garage, inviting backyard and Smart Home devices are all added bonuses.
