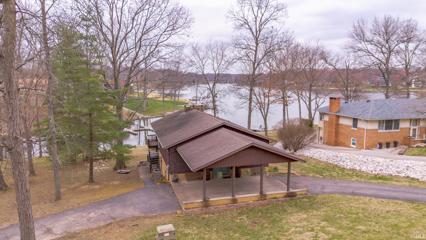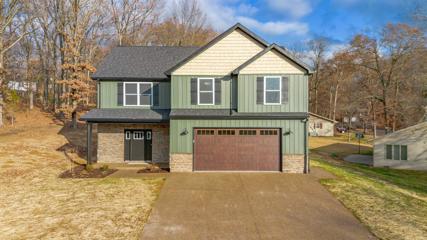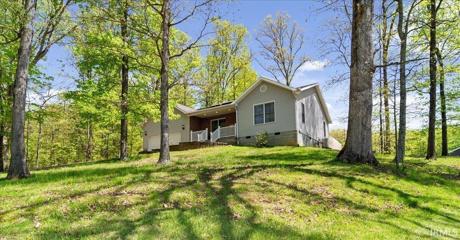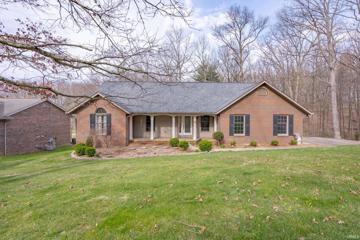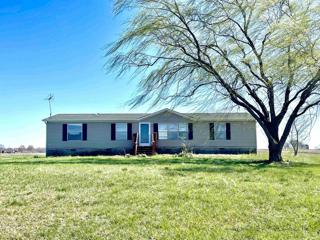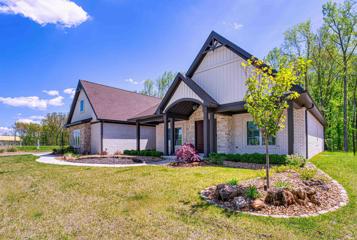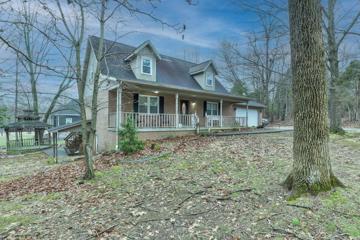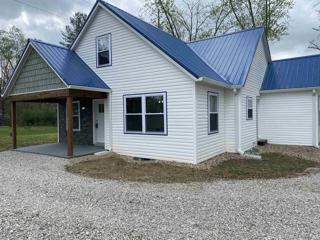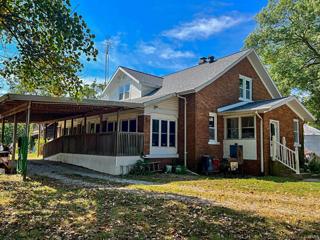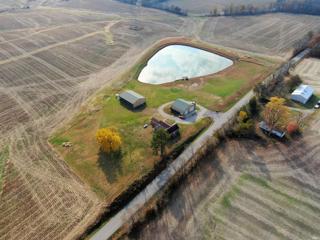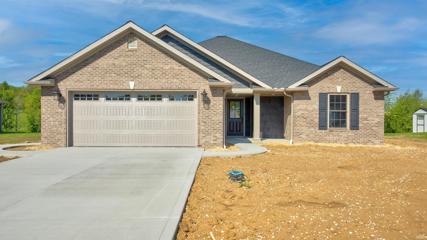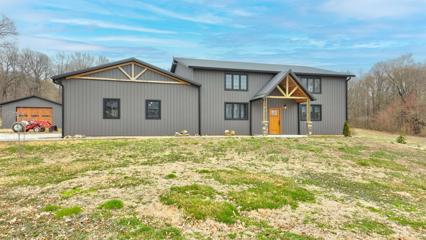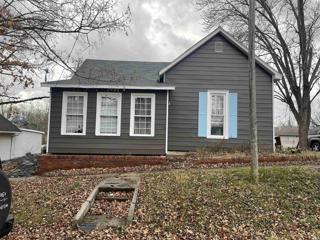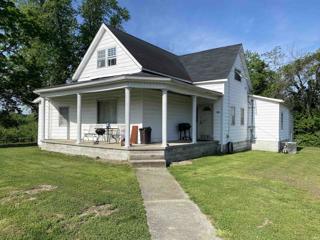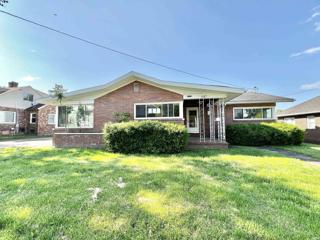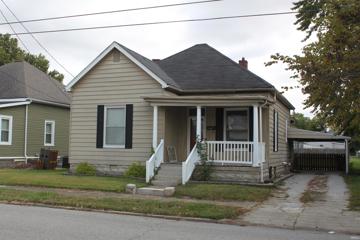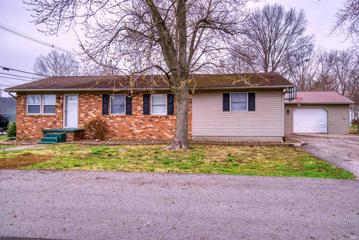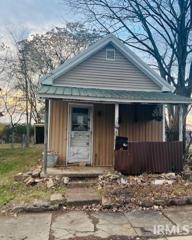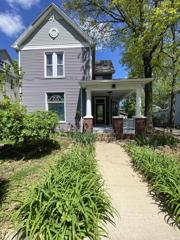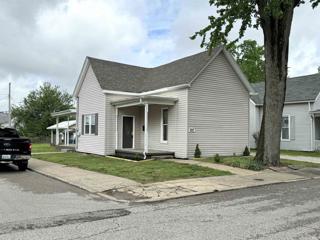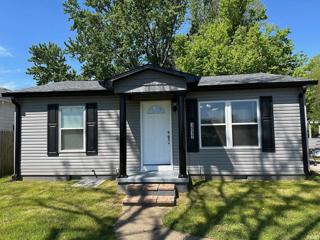Selvin IN Real Estate & Homes for Sale
We were unable to find listings in Selvin, IN
$344,900
188 W Pine Santa Claus, IN 47579
View additional info
Lake living at its finest! This home has all the updates. As you enter the home you are greeted with a great foyer with a high ceiling. The main floor has 2 bedrooms, a large bathroom, a Great Room with stone fireplace. Everything is new in the kitchen and includes custom cabinetry. As you go on the covered deck, you are struck with scenic views of Christmas Lake. The basement offers another bedroom and bathroom, small kitchen, laundry room and large living room for entertaining. There is also another fireplace for those cozy winter evenings. The kitchen appliances and hot tub are negotiable. Seller is offering a $5000.00 allowance towards any updates. This is a one of a kind lake home!
View additional info
This brand new 4 bedroom, 2.5 bath home located in Christmas Lake Village showcases all the charm you desire. With its spacious layout and modern amenities, this home is perfect for anyone. As you step into the foyer, a half bath sits on your left while a generously-sized coat closet stands on your right. The foyer seamlessly leads into the expansive living room, creating a flowing and welcoming ambiance. The open living room provides ample seating area and effortlessly flows into the informal dining space and kitchen. The gourmet kitchen is equipped with island and breakfast bar, sleek stainless steel appliances, adding a modern touch to the space. The spacious owner suite upstairs offers a luxurious ensuite bath and walk-in closet. The bath showcases a twin sink vanity, a beautifully tiled walk-in shower, and a stunning freestanding bath tub. The walk-in closet is equipped with ample built-ins, providing an ideal solution for keeping your belongings neatly arranged. The laundry room, conveniently located near the owner suite, comes complete with counter space, cabinetry and utility sink. The remaining bedrooms, also situated upstairs, feature spacious closets and share a complete hall bathroom. With a covered patio outside, you can relax outside and enjoy your outdoor space in almost any season. The patio adds a cozy and comfortable ambiance, making it the perfect spot to relax and enjoy the beauty of nature. With everything in place, this pristine property is waiting for its first owner to enjoy its comfortable living spaces, stylish design, and convenient location.
View additional info
Welcome to your furnished dream home in Holiday Village! This updated home boasts breathtaking wooded hilltop views from its covered front porch, creating a serene and private atmosphere. Upon entry, you notice the open living room with luxury vinyl flooring. The living room flows seamlessly into the dining area and modern kitchen, featuring updated cabinetry, stainless steel appliances, and a stylish backsplash. The split-bedroom floor plan includes 3 beds on the main level, and a separate primary suite with a full bath. A standout feature of this home is the whole-home solar panel system, providing energy efficiency and cost savings. Outside, the backyard is a perfect space for entertaining, with a deck and a fire pit area. Located minutes away from Holiday World Theme Park, beautiful lakes, parks, walking trails, local shopping, and dining. Residents also enjoy access to the pool and recreation center of Holiday Village and receive free annual Holiday World passes for the entire family included in the HOA fees. Seller offering a 2-10 Home Warranty.
View additional info
With views of Christmas Lake, this property is sure to impress! This home boasts 4 bedrooms with 3 bathrooms! The entryway is large and has organic barn doors and a coat closet. The laundry is also on the main floor and is quite large. The master suite is on the main floor with a custom walk in shower with jets, a beautiful clawfoot tub and a 2 vanity sink with plenty of storage. The Kitchen and living areas are all open concept. There is an island with storage along with shelving for extra space. The countertops are granite and all kitchen appliances are staying with the home. The living and dinning area have great natural light with all the windows. There is also a gas fireplace for those cozy evenings. There is a guest bathroom and 2 more bedrooms on the main floor and a deck that goes around the home. The basement is finished and includes another bedroom, bathroom and more living space. There is also a kitchenette that could make this space a mother in law suite. The storage unit is just off the kitchenette and is very spacious. The outside patio is oversized and offers a great space for entertaining and the metal ceiling under the deck to keep you dry if it is ever raining. This home sits on 2 lots. The seller is a licensed real estate agent. There is a $2000.00 paint allowance
$135,000
9391 N Orchard Chrisney, IN 47611
View additional info
Enjoy peaceful country living with views of farm fields on this two acre property in rural north Spencer County. This open concept 1456 square foot three bedroom two full bath manufactured home offers a split bedroom floorplan with the primary bedroom having a large bath with walk-in shower and a generously sized walk-in closet. The kitchen offers ample cabinet space and is open to both the huge living area and dining area. The kitchen's breakfast bar would be the perfect place to take your morning coffee. Two additional bedrooms each have walk-in closets as well and are served by a second full bath. An enclosed back porch opens to the convenient laundry/mud room. Outside you will enjoy the newer yard barn and peaceful country views. The location is rural but has easy access to Evansville, Rockport, Jasper, or Owensboro. Hurry and make this place your own!
Open House:
Sunday, 5/19 12:30-2:00PM
View additional info
Welcome to this exquisite home crafted by Martin Brothers, nestled within the serene Victoria Woods. Offering over 3500 square feet of living space, this home offers 4 generously-sized bedrooms, a bonus room, and a screened-in porch. Discover an inviting open layout seamlessly blending the formal dining room adorned with crown molding, and the living room boasting coffered ceilings and a striking stone fireplace. Adjacent is the delightful 3 seasons room, providing views of the private backyard and surrounding tree line. Prepare to be enchanted by the kitchen, a true culinary masterpiece featuring top-of-the-line Kemper cabinets with sleek black handles, KitchenAid appliances, a convenient pot filler, and a stainless steel counter-depth refrigerator. The walk-in pantry with floating shelves and a grocery door from the garage, along with a wine cooler, elevate both functionality and elegance. Privacy and comfort are assured with the thoughtfully designed split bedroom layout. The primary suite beckons with a custom closet boasting cabinets and a center island, complemented by a luxurious bath featuring dual vanity sinks, a freestanding soaking tub, and a walk-in tiled shower. Two bedrooms share a Jack and Jill bath, while an additional 4th bedroom with a full bath and bonus room upstairs offer versatility and extra living space. Enhancing the private ambiance of the community are the natural surroundings, inviting residents to bask in the beauty of nature and observe local wildlife.
View additional info
Welcome to this charming 3-bedroom, 2.5-bathroom home at 241 E Jingle Bell Ln, Santa Claus, IN 47579, nestled in the heart of Christmas Lake Village. With a spacious 3,032 sqft floor plan, this residence offers a perfect blend of comfort and style. The well-appointed kitchen, ample living spaces, and serene surroundings make it an ideal haven for family living and entertaining. Enjoy the community amenities and the festive spirit of Christmas Lake Village. Don't miss the opportunity to make this wonderful property your new home!
$284,900
4338 S St Rd 61 Winslow, IN 47598
View additional info
This house has the charm of old with a modern look and over 3,200 square feet. Sits on an acre near Arthur includes a 30x40 pole barn with a large 12ft door. Beautiful, spacious three bed, two bath with the options for two more bedrooms. Open concept, living room, dining room, kitchen with vinyl plank flooring. Bedrooms are carpeted for comfort. Practically everything is new! Includes a fabulous upstairs and fully finished basement. Great spaces for family room, recreational room, and two bonus rooms.
$2,499,000
1838 E Holiday Lake Ferdinand, IN 47532
View additional info
Donât miss this family farm in Dubois County with 123 acres +/- of picturesque countryside nestled just off State Rd 162, approximately 3 miles from I-64. This property offers a blend of natural beauty and convenience with approximately 82.6 tillable acres +/-, 24 wooded acres +/-, a large custom-built hunting stand, and a 6 bedroom, 2-bath home with full basement and geothermal HVAC system. It also includes a 3 bedroom, 2-bath manufactured home, heated pole building with an overhead door boasting a full kitchen and 1.5 baths, a large barn, grain bin, multiple garages, outbuildings, and a stocked pond. Whether you're seeking a private sanctuary, an investment opportunity, or a combination of both, this farm offers the perfect canvas to realize your dreams.
View additional info
REDUCED YES REDUCED!!! Where else can you get serenity on 8 Acres for this price? Wonderful, clean property with nearly 8 Acres and a 2 Acre beautiful lake. This home offers 3 bedrooms and 1.5 baths in the home but another full bath in the 2007 built detached garage. There is also room in the laundry room to add a sink and a toilet (already plumbed). Shower is already present. This all brick home has lots to offer with large bedrooms, wide baseboards and many updates. There's is so much to enjoy here, so lets start outside with the 40x40 detached garage. This is a beauty with a full finished inside. Besides having all the space to do your hobbies, it has room for 4 vehicles or more, work bench and a full bathroom. the loft area is spacious enough for a mini apartment. Paneled walls and laminate flooring add to this space. The garage has an electric heater and a window A/C unit upstairs for the loft area. This space measures 15x40. The walls are finished with siding and extra insulation, concrete flooring and overhead garage doors. Out back there is a deck that overlooks the 2 Acre lake which is stocked with some nice sized blue gill. There is also a 40x60 pole barn with one side open for lots of agricultural equipment (4 bays to work on equipment) or close it in for a full shop. There is also a 15x20 finished space for an office etc. Both pole barn and detached garage were built in 2007. Now lets get to the home: This home has been nicely kept with space for 3 bedrooms. The rooms are generously sized and many updates have been made. All windows were replaced in 2012. The Roof is 10-12 years per seller. The kitchen boasts lots of beautiful cabinets with laminate counter tops and lots of prep space. All appliances are included in the kitchen as well as the washer and dryer. The home has gas heat (LP) and electric water heater. There is a cellar for storm shelter and for storing canned goods or any other storage. The living room is generously sized as well as the 3 bedrooms. There is hardwood in the 3rd bedroom and under the carpet in the living room. The breezeway is a nice space and leads to the laundry room / half bath area. The best part of this property is the freedom and peace that you feel when you are out in the country and just want to relax and enjoy life. The lake is there to fish in and the town is just a short drive away.
$295,000
1805 Field View Ferdinand, IN 47532
View additional info
View additional info
Welcome to 1509 S State Road 257 in Velpen! This custom-built home, completed in 2020, sits on a sprawling 4.6-acre lot, offering a perfect blend of modern living and serene surroundings. As you step inside, you'll be captivated by the open floor plan that maximizes the breathtaking views and the thoughtful design that defines this residence. Radiant floor heating throughout the main floor ensures a cozy and inviting ambiance. The heart of the home is the well-appointed kitchen, featuring beautiful custom cabinetry, granite countertops, and an incredible walk-in pantry. The pantry, accessible from the attached garage, adds a unique touch of convenience to your daily routine. The dining, living, and kitchen areas seamlessly flow together, creating a harmonious living space. On the main level, you'll find a spacious master bedroom with an attached master bath, double doors opening to a covered patio, and another set of double doors from the dining area leading to the same outdoor space. A half bath and a conveniently located laundry area off the attached garage complete the main level. Heading upstairs, you'll discover two additional bedrooms, a full bath with a sizable storage closet, and a large commons/rec area overlooking the living room. This home is designed for practicality and comfort, with ample storage and an ideal layout. Step outside to be greeted by a 2020-built 24x32 pole barn, offering additional space for storage or hobbies. The property's 4.6 acres provide a picturesque setting, combining natural beauty and tranquility. Conveniently located, this home is just 11 miles from Jasper, 39 miles to Toyota (Princeton), and 15 miles to Petersburg. Don't miss the opportunity to make this stunning property your own - experience the perfect blend of luxury and countryside living!
$43,000
504 E North Winslow, IN 47598
View additional info
Investors Special! Flip or repair and hold to add to your portfolio. Potentially 3-4 bedrooms. Updated electric. Needs lots of repair but has GREAT potential.
$134,900
205 N Mill Winslow, IN 47598
View additional info
A grand, huge old house ready for your family and your touches to make it your home. Over 2100 sq ft on main level, over 1200 sq ft upstairs, a cellar for storage and mechanicals and a two car attached garage! There are multiple options for bedrooms and family space. A 32â x 19â family room was once used for a day care. Situated on a quiet back street on the south end of Winslow near Miller Field and the Patoka River. Water- Winslow water and sewer, Electric- Center Point, Gas- Ohio Valley Gas, Internet- Sparklight
$225,000
501 W North Boonville, IN 47601
Open House:
Sunday, 5/19 1:00-3:00PM
View additional info
Welcome to 501 W North Street! Situated on just over an acre of land, this updated home offers a country living feel close to town! Upon entering the home, you are greeted with an open concept living space with beautiful hardwood flooring that opens up into the updated kitchen! To the left of the living area, you will find two bedrooms with updated carpet and a full bath. Check out the gorgeous maple flooring on your way upstairs and throughout the second level! Don't miss the large master suite on the second level complete with an en suite master bathroom! The backyard is a must see and and has plenty of space to entertain! Updates to this home include finishing out the second story, new carpet in the downstairs bedrooms, maple flooring throughout the second level, updated appliances, new kitchen counter tops, new kitchen cabinets, new gas insert in the fireplace, and more!
$125,000
518 N Second Boonville, IN 47601
View additional info
Welcome to this charming 2-bedroom, 1-bath bungalow in the heart of Boonville. Situated on a peaceful street, this home is just a short walk from the town square and Boonville High School. Full of character, this residence is the perfect canvas for your personal touch. As you enter, you'll be greeted by a delightful sunroom. Both bedrooms are spacious, and the eat-in kitchen is generously sized. The bathroom has been updated with a large walk-in tile shower. Step outside to a lovely, covered patio that overlooks the yard, offering a great space for relaxation. With a bit of updating, this gem can truly shine! The roof and siding were updated in 2015. Don't miss out on the potential this home has to offer!
$154,900
507 E Locust Boonville, IN 47601
View additional info
Welcome to your home in Boonville, IN! This brick ranch is perfectly situated near the town square. Featuring 2 cozy bedrooms and 2 full bathrooms. this home offers an eat-in kitchen, where you can enjoy meals and gatherings. The living room, complete with hardwood floors and a warm fireplace, provides a perfect space for relaxation and hosting guests. An additional office space offers the ideal work-from-home setup. The sunroom is a highlight, offering a bright and airy spot to unwind, with views that bring the outdoors in. The full walkout basement adds substantial potential for additional living space or storage. Outside, the property offers a spacious 2-car detached garage, providing ample room for vehicles and hobbies. Don't miss the opportunity to make this delightful house your forever home, right in the heart of Boonville.
$163,500
403 N Second Boonville, IN 47601
View additional info
This wonderful Boonville home sits in a great location, and includes an inviting front porch to watch the traffic go by, as well as a nice backyard that is perfect for entertaining. This 2 bedroom home includes large bedrooms, an eat-in kitchen with island, updated bathroom, and much more. All appliances included, and immediate possession as well.
$194,900
300 E Elm Boonville, IN 47601
Open House:
Sunday, 5/19 1:00-3:00PM
View additional info
Welcome to this charming corner-lot home boasting modern updates and ample space for comfortable living. This delightful property features 3 bedrooms and 2 baths with 1300 sqft of living space. A standout feature is the oversized 1.5 car detached garage, offering a generous 20 x 22 space, equivalent to that of a 2.5 car garage, along with a convenient 14 x 30 attached carport. Step inside to discover a refreshed interior, thoughtfully renovated. Enjoy the peace of mind that comes with all-new plumbing, flooring, kitchen, and bathrooms, ensuring both style and functionality throughout. Ideal for those seeking a blend of contemporary convenience and cozy charm, this home presents a wonderful opportunity to embrace comfortable living in a desirable location. Don't miss your chance to make this your own! Property taxes will be reduced once buyer files property tax exemptions.
View additional info
Looking for a great project! Check out this shotgun style home with 1 bedroom 1 bath need a lot of TLC and maybe some elbow grease. Located a couple of blocks away from Boonvilles downtown. Would be a great investment. Seller has never lived in the home. Home is being sold AS-IS.
$230,000
1005 E Monroe Boonville, IN 47601
View additional info
Welcome to this beautiful, move in ready home with a great location in Boonville. The 3 bedroom, 1.5 bath has been completely renovated with all new luxury vinyl plank flooring, kitchen cabinets, lighting, appliances, carpet and paint. As you enter, you will fall in love with the abundance of natural light and its spacious feel. The sizable family room welcomes you home and has desirable partial separation from the great kitchen/dining room. Tastefully remodeled, the kitchen has new white shaker cabinetry, gas stove and stainless-steel appliances and a dining area that will allow large families to gather around the table. In addition, this home has a massive living room that is perfect for family, friends and entertaining. A separate laundry/mud room is the spot for a drop zone area and allows for storage and keeps the clutter away from the rest of the home. Step outside into the private backyard which supplies endless possibilities for outdoor activities, from gardening, to play, to hosting barbecues. An awesome feature of this property is the expansive, detached, three car garage. Ideal for the hobbyist, car enthusiast, or those in need of extra storage, this versatile space adds immense value to the home. So many upgrades, you have to see for yourself!
$175,000
624 S Fifth Boonville, IN 47601
View additional info
Just finished in Boonville! 2 bedrooms - 1 bath. New roof, appliances, HVAC & ductwork, siding & gutters, and new flooring throughout. Nice corner lot and large backyard!
$204,900
411 W Walnut Boonville, IN 47601
Open House:
Sunday, 5/19 11:30-12:30PM
View additional info
Beautifully landscaped, and welcoming front porch invite you right in, with a foyer boasting stained glass and beautiful transoms. Admire the craftsmanship of the original pocket doors, and wood moldings that lead you into the living room, adorned with original hardwood flooring. Cozy up by the fireplace on chilly evenings, or step out onto the covered porch to enjoy the tranquility of the landscaped front yard and water feature off of the side porch. The gourmet kitchen is a chef's delight, featuring granite countertops, custom cabinets, and modern appliances. The mudroom offers new shelving, walk-in shower, and Bluetooth light. Upstairs, retreat to three spacious bedrooms, Âan office, and a beautiful full bath. Parking is a breeze with a two-car garage and a gravel driveway. The fenced in backyard is the perfect place to unwind in the pool, and extra space for gardening or a play set. Experience the perfect blend of historic charm and contemporary comfort in this updated home.
$149,900
623 S Fourth Boonville, IN 47631
View additional info
Turn Key! This beautifully remodeled and updated 2 bed 1.5 bath is perfect for you and your family. Newly updated HVAC, roof, plumbing, kitchen, floors, and much more! Situated on a nice corner lot with a detached garage and extra yard space, this home offers 2 cute porches and an additional carport. All of this centrally located in Boonville!
$160,000
1317 S Third Boonville, IN 47601
View additional info
New: entry front doors, roof, windows, siding, water lines, floor coverings, 8x12 covered deck, 10x10 storage building, bath/ceramic and fixtures, 6" gutters, and 40 gallon electric water heater. Pulldown staircase to floored attic. Updated kitchen with new countertops, sink, and faucets. New self-clean electric range, 36" refrigerator with ice and water in door, and full size stackable washer and dryer. Updated electric with all new switches and receptacles. 4 vehicle gravel driveway. Exterior gas furnace and air. Covered front entry. Open view from kitchen to living room.
