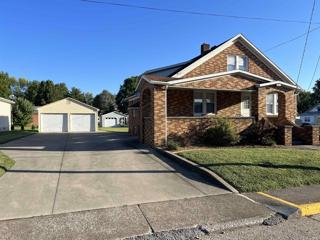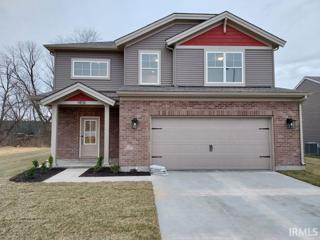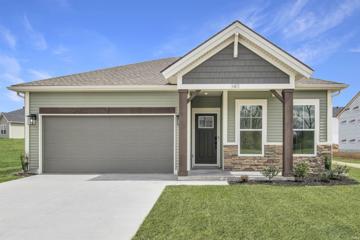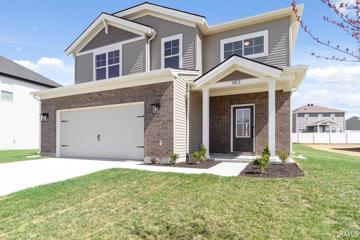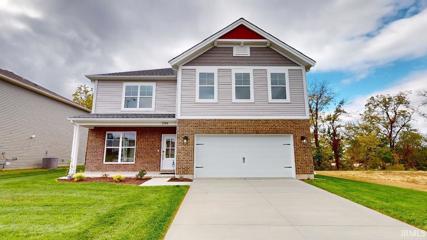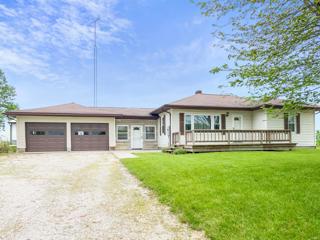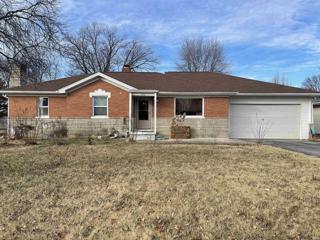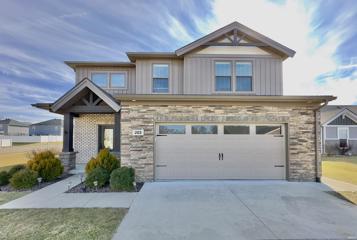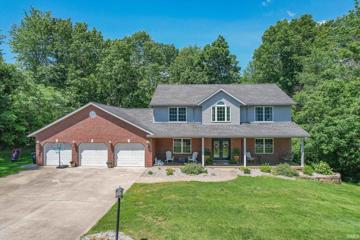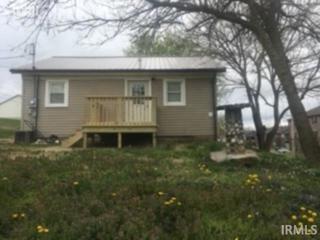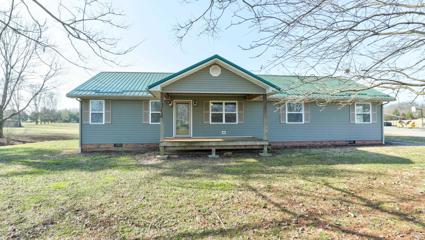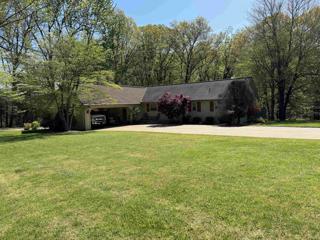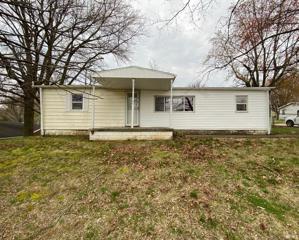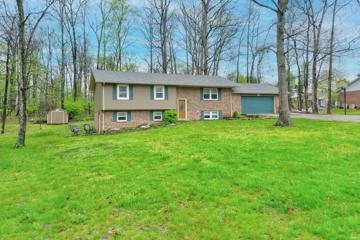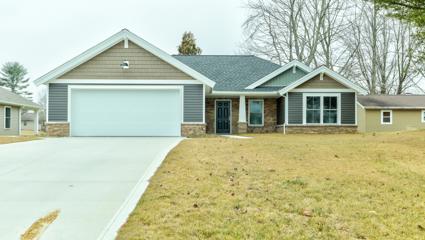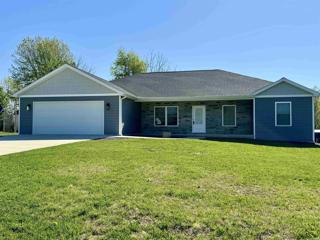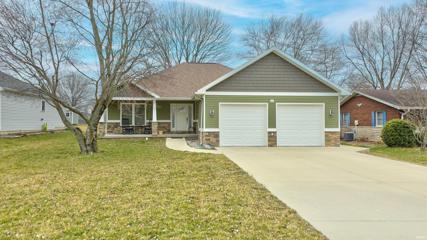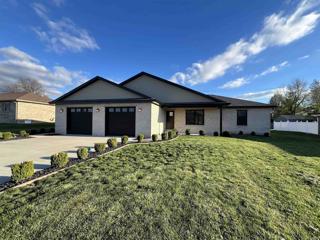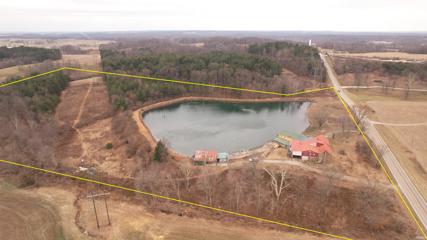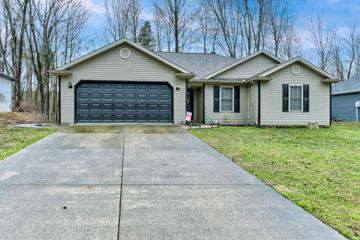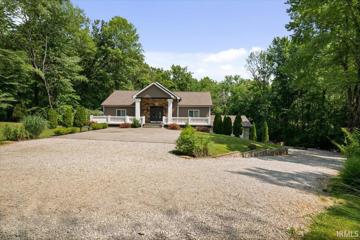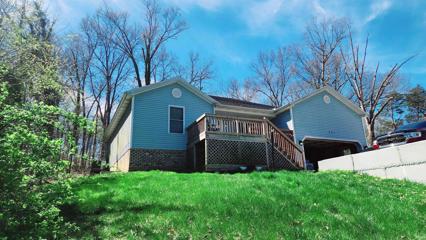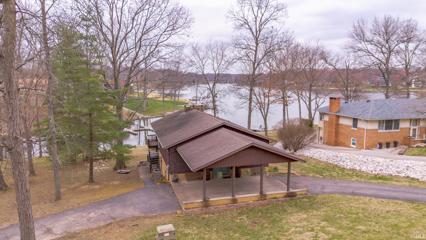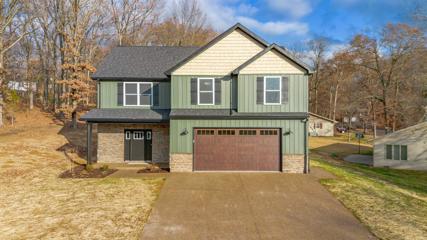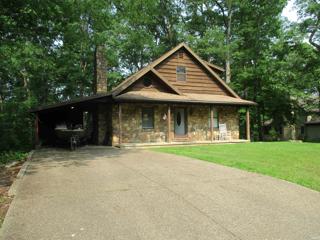Selvin IN Real Estate & Homes for Sale
We were unable to find listings in Selvin, IN
$195,000
710 E 1st Huntingburg, IN 47542
View additional info
Immediate possession on this 4 bedroom 1.5 bath home located in Huntingburg. Located on a large corner lot consisting of 3 city lots. Home has many updates with full basement and a detached 2 car garage.
View additional info
Situated on a .19 acre lot in Hunters Crossing Subdivision is this 2151 sq. ft. Craftsman style home. A pretty brick and vinyl exterior is offered with accent colored gables. This popular floor plan welcomes you with a large foyer featuring 2 closets for coats or seasonal storage. Enjoy the open concept family room, dining room and kitchen with large windows with ample natural lighting. The upgraded kitchen includes granite counter tops, a tiled backsplash and a stainless steel appliance package which includes a gas range. The powder bath and laundry room with included pantry shelving are conveniently located just off of the kitchen. The upper level includes the owners suite with an en-suite bath featuring a twin sink vanity, fiberglass shower and walk-in closet. There are 3 additional bedrooms, another full bathroom and a loft area. RevWood Select Granbury Oak flooring is installed throughout the main living areas and ceramic tile is installed in the wet areas. A bonus is the 2 car attached garage and rear patio for entertaining. Jagoe TechSmart components are also included in this EnergySmart home.
View additional info
Welcome to your BRAND NEW Leonardo craftsman style dream home in the heart of Huntingburg, Indiana in Hunters Crossing Subdivision! Featuring an open floor plan that seamlessly connects the living room, dining area, and kitchen, this stunning ranch-style residence offers the perfect blend of modern luxury and cozy comfort. The high ceilings and large windows flood the interior with natural light, creating a welcoming atmosphere throughout. The beautiful kitchen features granite counter tops, tiled backsplash, stainless steel appliances, gas range, pantry and a spacious island for seating. The Owner's Suite is complete with a walk-in closet and full bathroom with double bowl vanity and walk-in shower. Two additional bedrooms provide plenty of space and privacy for family members or guests. Relax on the patio with a cup of coffee in the morning or host a barbecue with friends in the evening. Don't miss your chance to own this exquisite property! The 2 car attached garage, inviting backyard and Smart Home devices are all added bonuses.
View additional info
Welcome To Your Dream Home! This Brand New Construction Combines Timeless Design With Modern Amenities, Creating A Perfect Blend For Today's Lifestyle. Enjoy The Luxury Of Space With Generously Sized Rooms And An Open Floor Plan That Connects The Living, Dining, And Kitchen Areas Flooded With Natural Light. The Beautiful Upgraded Kitchen Layout Features White Shaker Cabinetry, Granite Countertops, Tile Backsplash And Stainless Steel Appliances With Gas Range. Laundry Room With Pantry Shelving And Powder Room Are Conveniently Located Off Of The Kitchen. Upstairs You'll Find A Spacious Owner's Suite With Private Bath And Large Walk-In Closet. Three Additional Bedrooms, Secondary Full Bath And A Versatile Loft Area , Perfect For A Playroom, Study, Or Additional Living Space. Revwood Select Granbury Oak Flooring Throughout The Main Living Areas And Ceramic Tile In Wet Areas. Jagoe TechSmart Components Are Included. You'll Love This EnergySmart Home!
View additional info
This 4 bedroom, 2.5 bath, 2-story Patriot Craftsman style home features 2,544 square feet. This newly built Jagoe Home is located in Hunters Crossing in Huntingburg, IN. Step inside to find a spacious living room which leads to the kitchen, dining and family area. You'll love the open concept living area with the bright and spacious living room, dining area and a beautifully designed kitchen. Features Include: granite countertops, stainless steel appliances, gas range and kitchen island. Completing the main floor is a half bath, walk-in pantry and storage closet. Head upstairs to find the spacious owner's suite with large walk-in closet, cultured marble double bowl vanity and walk-in shower. In addition, there are 3 bedrooms all with their own walk-in closets, a full bathroom, laundry room and everyone's favorite bonus room for extra living space. The two car attached garage and driveway lend plenty of off street parking. Step out back to enjoy the spacious patio, backyard with a private setting.
$249,900
505 Huff Huntingburg, IN 47542
View additional info
This ranch home features 1,581 sq. ft. of living space plus a basement. Inside, you'll find the warmth of original hardwood floors throughout, adding character to every room. The kitchen comes equipped with appliances, and the washer and dryer are included. Car enthusiasts and hobbyists will love the convenience of a large 3-car detached garage, complete with a handy half bath and a car lift, in addition to the 2-car attached garage. This home has been weatherized by Tri-Cap, and the windows were replaced 10 years ago, so check that worry off your list! This home is located in a secluded location, just a short stroll from League Stadium.
$290,000
206 E 12th Huntingburg, IN 47542
Open House:
Friday, 5/3 11:00-1:00PM
View additional info
Welcome to this charming 4-bedroom, 2-bathroom home with a large backyard for entertaining. The house has a full basement with a full bathroom. Many updates throughout the home. Square Footage is approximate.
$354,000
203 W Stellar Huntingburg, IN 47542
View additional info
When you compare this custom built home to others, remember it features over $80,000 of upgrades, a highly desired corner lot location and an oversized fenced yard. This one and half story, 3 bedroom, 2 1/2 bath home in Hunters Crossing crosses every "t" and dots every "i" when it comes to details. The large foyer with hall closets and extra windows opens to a naturally lit family room, dining area and gorgeous kitchen. The kitchen features a large custom selected granite island, abundant cabinetry, and plenty of counter space. The slate colored kitchen appliances are included in the sale. The laundry room is conveniently located with extra shelving for storage/pantry area and a drop zone for coats and shoes. The living room stone fireplace with a gas log and tv mount is a focal point of the room. On the upper level you'll find an additional family room, a spacious master suite with its own private tiled shower, upgraded granite countertop, and large walk in closet. The remaining 2 bedrooms have nice sized closets as well. Zoned heating and cooling with upper and main level thermostats supports more efficient use of utility dollars and temperate control on each level. Outdoors relax on the covered patio featuring large columns, recessed lights and a string of party lights. The tall PVC fence with two lockable gates offers privacy and safety for children and pets. The yard has recently been professionally treated, so you'll have the greenest grass on the block! Military life is pulling this family on their next journey so come enjoy the amenities 203 Stellar Way has to offer!
View additional info
Welcome to your dream home in Christmas Lake Village in Santa Claus, IN! This spacious residence sits across an impressive 1.5 acres, encompassing four lots, providing you with the perfect blend of space and tranquility. Boasting 5 bedrooms, 3.5 bathrooms, and over 4,300 square feet of living space, this updated home offers the epitome of modern comfort. The main level and finished basement have been remodeled, featuring new LVP flooring, fresh interior paint, and a host of other upgrades. As you arrive, a spacious driveway leads to an attached 3-car garage with a workbench area. The well-kept landscaping sets the tone for the beauty that awaits within. A large covered front porch welcomes you, offering a perfect spot to relax and enjoy the outdoor surroundings. Upon entering through double doors, you are greeted by a grand foyer with tall ceilings and a striking staircase. To the left, the formal dining room showcases a beautiful chandelier and a board and batten accent wall. The completely remodeled kitchen boasts Decora cabinetry, updated stainless steel appliances, a new coffee bar and pot filler, a large kitchen island, and a breakfast bar. The kitchen seamlessly opens to the spacious living room, adorned with large windows, a ceiling fan, and a natural gas fireplace. The main floor also hosts a home office with ample storage, a half bathroom, and a remodeled laundry room. Heading upstairs, the primary suite is a true retreat with carpeting, large windows, a shiplap accent wall, and an oversized walk-in closet. The en-suite bathroom features a twin sink vanity and a stand-up shower. Two more spacious bedrooms on this floor share a full-sized bathroom with a twin sink vanity and shower tub combo. The finished walkout basement boasts a large family room perfect for entertaining. A bar with a kitchenette enhances the entertainment space. Two additional spacious bedrooms downstairs, each with LVP flooring, ceiling fans, and walk-in closets, offer flexibility and comfort. The basement also includes another fully finished bathroom with modern updates and a shower tub combo, as well as a large storage room with built-in shelving. Step outside to the upper open deck, equipped with a natural gas hookup for a grill or fireplace. The lower deck, accessible from the basement, boasts new roofing. Experience the quiet, country-like feel surrounded by trees and wildlife in this stunning Christmas Lake Village home. Don't miss the opportunity to make it yours!
$120,000
407 Elm Huntingburg, IN 47542
View additional info
This sweet bungalow is located on a private lot with ample parking. The well designed kitchen is perfect for meal preparation, while the cozy living room is ideal for relaxing and unwinding. The two bedrooms offer space for rest and relaxation. Updated just a few years ago, this bungalow is move-in ready and waiting for you to make it your own. Don't miss out on this opportunity!
$278,000
10815 S 50 W Ferdinand, IN 47532
View additional info
Experience the epitome of rural living! Explore this captivating 4-bedroom home nestled on 2+ acres, offering a lifestyle of minimal upkeep. Revel in the expansive, open-concept living space, where the master suite is thoughtfully separated from the other bedrooms. The master ensuite boasts a generously-sized closet and a spacious bath. Crafted for utmost simplicity in maintenance, the exterior flaunts a metal roof, durable vinyl siding, a spacious full-width rear porch, and a hassle-free front porch. The canvas is yours to paint and decorate, especially since three of the bedrooms are untouched, providing a pristine backdrop for customization. Nestled on the outskirts of Ferdinand, this property ensures seamless access to I64. Embrace the charm of country living with this must-see residence!
$273,500
460 S Sled Santa Claus, IN 47579
Open House:
Sunday, 5/5 12:00-2:00PM
View additional info
This 3 BR 2 ba. ranch home on a beautiful large lot offers lake views and lake access. Vaulted ceilings and built-in's adorn the great room offering a cozy fireplace. Well designed, remodeled Kitchen offering newer appliances and a pass through to the dining area right off of the 12x24 sun porch ready and wired for a hot tub. A laundry room with pantry shelving and entry from the convenient pass through carport area, makes it easy for unloading. Great storage throughout the home. Nicely remodeled bathrooms with tub/shower combo's. Spacious main bedroom suite with double closets. Step through the sliding door to the beautiful views of the sunporch and the outdoor deck. Outside offers plenty of guest parking on the spacious driveway and then retreat to the backyard to relax by the fire pit or walk to the lake and throw in your line! Great location convenient to the parks and beach areas as well as the Kasper Gate. Several upgrades including the new a/c and hot water heater. No exemptions are filed for taxes. Additional info in documents.
View additional info
This 4 Bedroom, 2 Bath Home Offers 1142 Sq. Ft. This Home Offers a Master Bedroom with EnSuite Bathroom, a 2 Car Detached Garage. HUD Home Selling "As Is", HUD Case# 151-767373. This property is eligible for 203k financing. Status "IE" insurability, repair escrow $0.
$284,900
838 W Donder Santa Claus, IN 47579
View additional info
This spacious Bi-level home is on wooded lot with view of Lake Holly. House features 4 bedroom, 1 full bathroom and 2 half bathrooms, large living area, updated kitchen open to the dining room. Large family room in lower level is perfect for entertaining or family functions and has a walkout patio door to side patio. Extra large garage 24' X 24' and aggregate drive with extra parking.
$279,000
537 S Kasper Santa Claus, IN 47579
View additional info
Welcome to the enchanting Christmas Lake Village! Nestled near the serene Lake Holly and Noel, this magnificent Kerstiens home and design listing offers a truly magical living experience. With its 3 bedrooms, 2 bathrooms, and a spacious office, this property is perfect for those seeking a cozy and functional space. As you step inside, you'll be greeted by an inviting ambiance that seamlessly blends modern comforts with rustic charm. The open floor plan creates a sense of expansiveness, making the home feel bright and airy. The thoughtfully designed layout ensures a seamless flow between the living, dining, and kitchen areas, perfect for entertaining family and friends during the holiday season. After a long day, retreat to the elegant primary bedroom, complete with a private ensuite bathroom. The additional two bedrooms offer versatility and can be used to accommodate guests, as a home office, or a cozy reading nook. One of the highlights of this remarkable property is the beautiful patio area. Imagine relaxing here on warm summer evenings, surrounded by the serene beauty of the deep lot. Whether you're hosting a barbecue, engaging in outdoor activities, or simply unwinding with a good book, the patio provides the perfect setting for creating lasting memories. Christmas Lake Village offers an array of amenities, including access to the nearby lake for boating, fishing, and swimming. Indulge in the natural beauty of the surroundings, take a stroll along the picturesque trails, or engage in community events that foster a warm and welcoming atmosphere. Don't miss this incredible opportunity to own a Kerstiens home and design in the captivating Christmas Lake Village. Embrace the charm and beauty of this delightful community, and make this house your home sweet home.
$345,900
426 S Blitzen Santa Claus, IN 47579
View additional info
Perfect in every way! This lakeview home offers 4 BR's, large bathrooms, open living room and kitchen areas. Nice built-in's in the mud room and laundry areas with plenty of room, right off of the garage. Large island in the beautiful kitchen with under cabinet lighting and custom cabinetry featuring soft close and pull out heavy drawers. Nice package of all stainless steel appliances "like-new" and subway tile in the kitchen as well as a walk-in pantry. Plenty of storage closets and luxury vinyl plank flooring throughout the main areas of the home. Spacious garage with insulated doors and tankless gas water heater. Pella windows grace the home along with the large patio area including landscape rock all around the home and a covered 27x6 front porch.
$275,000
781 S Sled Run Santa Claus, IN 47579
View additional info
Welcome to this charming single-family residence that offers a delightful living experience. With a generous 1336 square feet of living space, this home features 3 bedrooms and 2.0 bathrooms, providing ample space for comfortable living. One of the highlights of this property is its enviable location as it backs up to a park, offering a serene and picturesque backdrop. The house is situated on a nice level lot, providing easy access and a pleasant outdoor environment. For those who enjoy water activities, this residence is conveniently located across from lake access with a boat ramp to Lake Holly, offering the perfect opportunity for boating and water adventures. Inside, the open floorplan creates a welcoming atmosphere, with laminate floors throughout the house adding a touch of elegance and easy maintenance. The layout includes split bedrooms, providing privacy and versatility. The kitchen is a focal point, featuring a gas range and a convenient walk-in pantry, making meal preparation a breeze. The thoughtful design ensures functionality and style for the heart of the home. The master bedroom is spacious and includes a walk-in closet, providing a comfortable retreat within the home. The well-designed layout and attention to detail make this residence a wonderful place to call home. Experience the charm, convenience, and beauty of this single-family residence that combines modern features with a desirable location. Don't miss the opportunity to make this house your home.
View additional info
Built in 2020, this stunning 3 bedroom, 2 bathroom ranch home in Huntingburg, IN offers over 1,900 sq ft of comfortable living. The open floor plan is ideal for entertaining, featuring a well-equipped kitchen with island, new appliances, and ample storage. The master suite boasts a large walk-in closet and private bathroom. Two additional bedrooms share a full bath, and an expansive covered patio provides the perfect spot for outdoor relaxation. Owner is a licensed Real Estate Broker
$249,900
3677 State Road 257 Velpen, IN 47590
View additional info
Located along paved State Road 257 in eastern Pike County sits this beautiful lakefront property offering hunting, fishing and other outdoor opportunity right out your back door! Featuring a +/-4 acre private lake and additional wooded acreage, this land gives you plenty of room to enjoy your favorite outdoor activities! The lakeside cabin offers a great starting point for a new hangout location and is patiently awaiting the remodel it deserves! The property is filled with signs of wildlife. The easily observed deer trails cutting under the power lines expose their main travel routes, giving you a head start on the next hunting season! Property with private water of this size does not come available often. This could be your chance to finally own your piece of diverse recreational land with the potential to place your dream home on site! The preexisting home is in need of remodel or demolition, giving you a clean slate to make the place your own! Don't miss out on your chance at this beautiful piece of land!
$244,900
911 W Silent Santa Claus, IN 47579
View additional info
This is a charming 3 bedroom / 2 full bath home with a split bedroom design. There is open concept between the kitchen with a large pantry & dining room & the dining room and the expansive living room. The home has a newer shingled roof (Aug2020), newer water heater (Dec2018), newer HVAC (Sep2019), and newer exterior window screens (Sep2020). New in 2023 - toilet in Master Bathroom, steel service doors in garage, new light fixtures inside & out, window blinds installed, newly painted outside trim, garage door and shutters, New Microwave/Hood and New Dishwasher. Town of Santa Claus - Water/Sewer.
$699,900
1192 W Shelton Boonville, IN 47601
View additional info
Nestled in serene countryside just 5 minutes away from downtown Boonville, a grand estate reveals a house embodying elegance and comfort. Set on a sprawling 5-acre plot, this magnificent residence offers luxurious living. Enter through a grand foyer with an 18-foot ceiling and a stunning 7.5-foot chandelier, casting a mesmerizing glow and two spacious closets on both sides of the walls. Every detail of this house showcases meticulous attention. Majestic 9.5-foot ceilings grace every bedroom and bathroom. Crown moldings adorn the kitchen and living areas, exuding 17 inch of sophistication. European chandeliers illuminate each room, adding charm and warm glow. The kitchen is a culinary haven with epoxy-covered wood countertops, custom backsplash, one of a kind GFRC hood vent, and new appliances. The living area features lofty 13.5-foot ceilings, one of a kind GFRC fireplace with an open concept living space that's perfect for entertainment. Convenience is paramount. Pre-wiring for fans and cable connections in every room offer comfort and entertainment options. The master suite features a walk-in closet and a large master bathroom. The master bathroom indulges with a soaking tub, walk-in shower, toilet room, double vanity, and a built-in TV. Safety and resilience are ensured. A wood stove connects to the central system for emergency heating. Top-of-the-line insulation maintains airtight temperature control. The gas furnace and NEW dual water heater wiring offer efficiency. Now we descend down to a space designed for relaxation. Cozy 8.5-foot soundproof drop ceilings with LED lighting create an intimate ambiance. Full kitchen, living room, bathroom, and bedroom provide comfort. As well as a bonus room perfect for office or gym use. Storage abounds. A vast 532-square-foot space beneath the porch includes drains, lighting, and heavy-duty wiring. Strong rafters spaced at 16 inches ensure durability. The attic features energy-efficient insulation. The exterior impresses. A pole barn with an 8-year-old roof spans 20 by 40 feet, with wide awnings. From foundation to roof, this house exudes quality. Double-sized footers offer stability. The block core field and metal joists enhance structural integrity. Lifetime warranty roofing shingles exemplify excellence. More than a dwelling, this house invites a refined lifestyle of elegance, comfort, and cherished memories.
Open House:
Sunday, 5/5 12:00-1:30PM
View additional info
5 Bedrooms, Lake Views & a Full Finished Basement! Nestled in the heart of Christmas Lake Village, this 2,600 square foot, five-bedroom dream home has everything from a fully finished basement to stunning lake views all year long. High trey ceilings immediately grab your attention as you step in from the covered front porch overlooking beautiful Christmas Lake. From the living, one direction, you'll find three spacious bedrooms, all with generous closet space, especially the master walk-in. A large eat-in kitchen, on the opposite end of the house, boasts plenty of space for the family to eat including at the breakfast bar. Plenty of cabinet space and a beautiful U-shaped countertop really add a nice touch of charm to this well-designed kitchen. Just beyond is a main-level laundry and entrance to the large 2-car garage. Downstairs, in the fully finished basement, you'll find two more large bedrooms, a third full bathroom, and an enormous family room. The entire basement is constructed of a poured-wall foundation making it the perfect safe space on those rainy nights. At the end of the hall is a very nice-sized utility and storage room with plenty of room for all of the Christmas decorations. That's right! Not only does this five-bedroom dream home sit directly across the street from the big lake, but it also sits in the middle of the annual Festival of Lights route. All of this and over 3/4 of an acre could make this a great place to call your new home.
$344,900
188 W Pine Santa Claus, IN 47579
Open House:
Sunday, 5/5 12:00-1:30PM
View additional info
Lake living at its finest! This home has all the updates. As you enter the home you are greeted with a great foyer with a high ceiling. The main floor has 2 bedrooms, a large bathroom, a Great Room with stone fireplace. Everything is new in the kitchen and includes custom cabinetry. As you go on the covered deck, you are struck with scenic views of Christmas Lake. The basement offers another bedroom and bathroom, small kitchen, laundry room and large living room for entertaining. There is also another fireplace for those cozy winter evenings. The kitchen appliances and hot tub are negotiable. Seller is offering a $5000.00 allowance towards any updates. This is a one of a kind lake home!
Open House:
Sunday, 5/5 12:00-1:30PM
View additional info
This brand new 4 bedroom, 2.5 bath home located in Christmas Lake Village showcases all the charm you desire. With its spacious layout and modern amenities, this home is perfect for anyone. As you step into the foyer, a half bath sits on your left while a generously-sized coat closet stands on your right. The foyer seamlessly leads into the expansive living room, creating a flowing and welcoming ambiance. The open living room provides ample seating area and effortlessly flows into the informal dining space and kitchen. The gourmet kitchen is equipped with island and breakfast bar, sleek stainless steel appliances, adding a modern touch to the space. The spacious owner suite upstairs offers a luxurious ensuite bath and walk-in closet. The bath showcases a twin sink vanity, a beautifully tiled walk-in shower, and a stunning freestanding bath tub. The walk-in closet is equipped with ample built-ins, providing an ideal solution for keeping your belongings neatly arranged. The laundry room, conveniently located near the owner suite, comes complete with counter space, cabinetry and utility sink. The remaining bedrooms, also situated upstairs, feature spacious closets and share a complete hall bathroom. With a covered patio outside, you can relax outside and enjoy your outdoor space in almost any season. The patio adds a cozy and comfortable ambiance, making it the perfect spot to relax and enjoy the beauty of nature. With everything in place, this pristine property is waiting for its first owner to enjoy its comfortable living spaces, stylish design, and convenient location.
$205,000
751 S Merrie Santa Claus, IN 47579
View additional info
SO MUCH ROOM in the 4 bedroom, 3.5 bath home in Christmas Lake Village. Enjoy the wooded setting off the rear deck, or entertain guests in the finished basement. The property includes all the amenities that come with any home in Christmas Lake Village, and the private setting is simply incredible.
