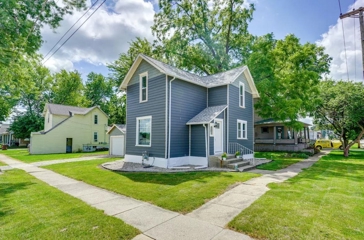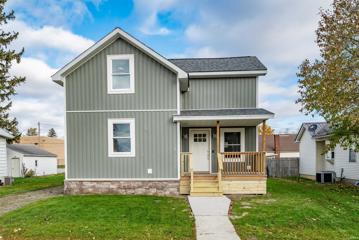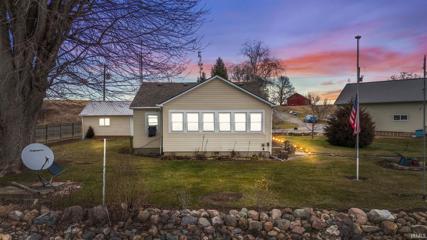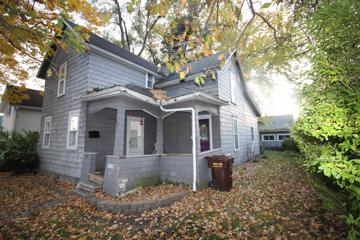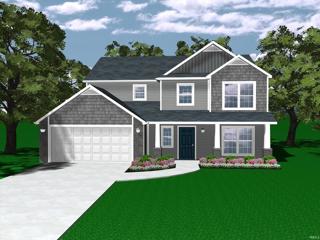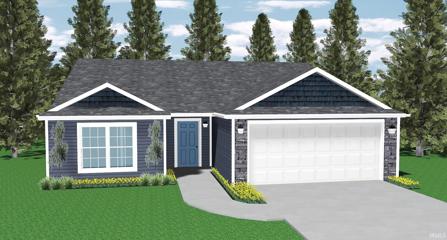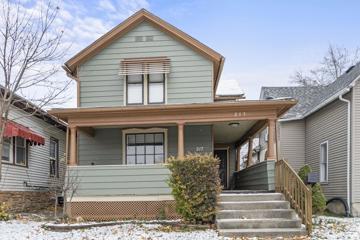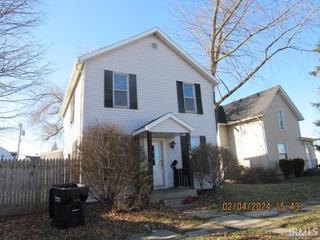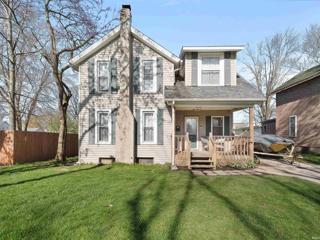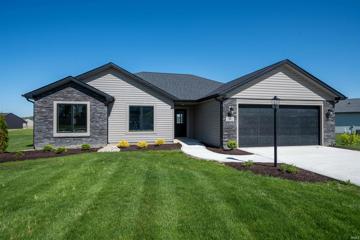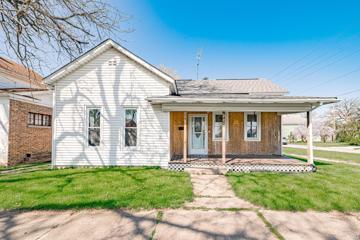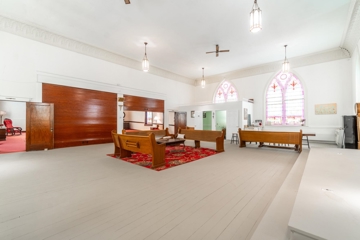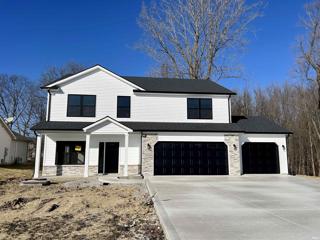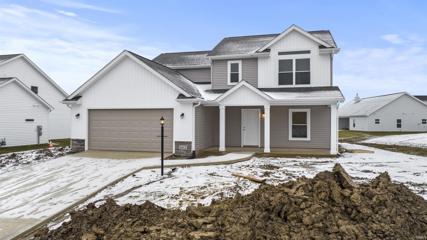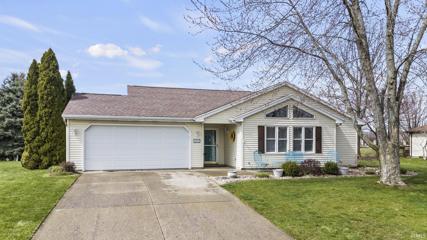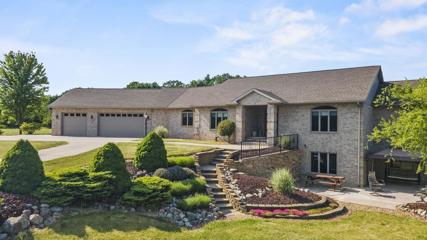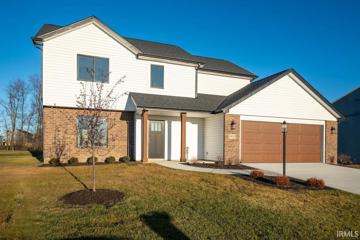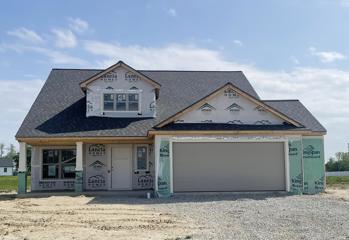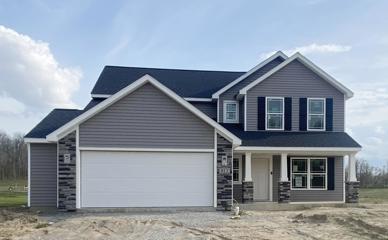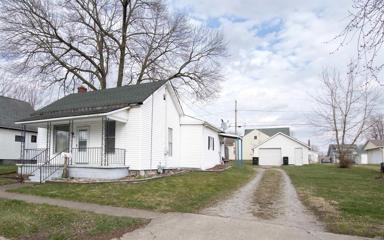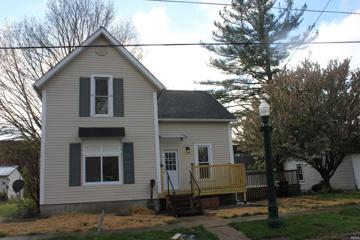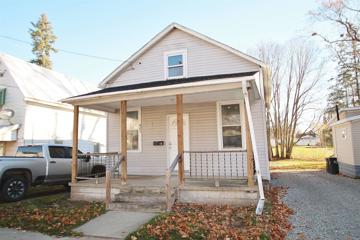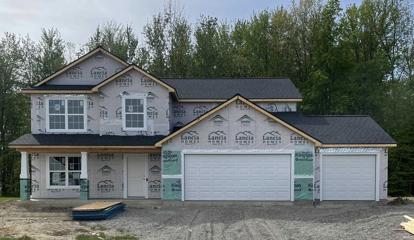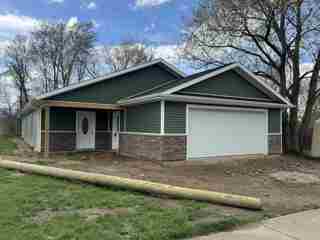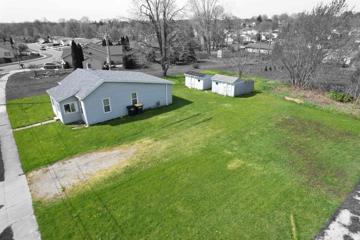Sedan IN Real Estate & Homes for Sale
We were unable to find listings in Sedan, IN
$185,000
119 E 11th Auburn, IN 46706
View additional info
Back on market at no fault of seller! Welcome to your recently renovated charming new home in a prime location close to downtown! This meticulously maintained and updated 2-bedroom, 1 bath property boasts a wealth of original woodwork, adding character and warmth to every corner. This move-in ready home offers convenience and comfort with its desirable layout and recent updates. A spacious living area welcomes you, perfect for relaxing or entertaining guests. Outside, enjoy the convenience of a 1-car detached garage, ensuring both protection for your vehicle and additional storage space. Situated on a corner lot, this property offers privacy and plenty of outdoor space for your enjoyment. Noteworthy updates include a new roof installed in 2019 for the main structure and a new roof for the detached garage in 2021. Additionally, new windows were installed in 2020, new siding in 2023 enhancing energy efficiency and aesthetic appeal. These are just a few of the updates this property has undergone, please reference the full list of renovations and updates available on this property.
$274,900
330 W 15Th Auburn, IN 46706
View additional info
OPen House Saturday 2-4pm 4/20/2024!! Completely remodeled two story home in the heart of Auburn! This 3 bed 2 full bath home has been stripped to its foundation, rearranged, and rebuilt with incredible attention to detail. The tasteful design choices in the kitchen invite the home cook to take advantage of top quality cabinets and countertops. Main floor bedroom ensuite includes washer and dryer (electric) hookups. Bonus space upstairs for more living or rec area. Additional two bedrooms and a full bathroom upstairs. The front and back porches brand new and ready for enjoyment. The detached garage is the the last piece of the old home, remodel into the ultimate garage/guest suite or remove it and start fresh. This home can be converted to a duplex--it already has the plumbing and electrical run. Whether you are looking for an investment property or a like new, low maintenance home, this one is a must see!
$289,900
430 Story Lake Hudson, IN 46747
View additional info
Lakefront Home with Vacant Lot across the street for more acreage! Lakefront home featuring 2 bedrooms, 1.5 baths on an expansive over half-acre property with over 220+ feet of lake frontage on the serene Upper Story Lake. The large living room, adorned with plenty of windows offering picturesque views of the lake, seamlessly flows into the open kitchen, creating a captivating space for relaxation and entertaining. The property features multiple outbuildings, including a 2+ car detached garage with an insulated and drywalled upstairs, ready to be transformed into the bonus room of your dreams, a single car garage for storage, and a boathouse, providing ample space for vehicles, storage, and watercraft. Step outside to your private dock, where you can easily access the tranquil waters of the lake, and enjoy a large yard and expansive sand beach, perfect for outdoor activities and lakeside leisure. Additionally, this home boasts newer roof and siding, ensuring both aesthetic appeal and structural integrity. This lakefront retreat promises a perfect blend of comfort, natural beauty, and recreational opportunities, making it an ideal haven for those seeking a peaceful and picturesque lakeside lifestyle. Another 0.12+/- acres across the street for more added acreage! Come see for yourself!
$99,900
1315 Pearl Auburn, IN 46706
View additional info
AUBURN INDIANA - IMMEDIATE OCCUPANCY - UNDER $100K Cute home on quiet street. Waiting patiently for its new occupants. 2-bedroom and 1-1/2 bath. Full bath is on lower level. 1/2 bath is on upper level. More than 1600 square foot of living space. Basement is dry and used for storage. There is a sump pit & pump in place. Furnace (2008) was fully serviced last year. New water heater. Partial roof/sheeting replacement in the last year. Majority of the plumbing has been replaced recently. The home has a 200 AMP electrical service. The house is set up for Auburn Essential Internet Service. There is plumbing in place for a shower in the upper level half bath. There is a large landing area that could be utilized as a third sleeping space or nice second entertainment area. There is a 16x14 shed in the back yard with access from the city alley way. Off street parking can be done via alley. With the size and layout of this home someone might have the vision to make it a duplex.
$334,850
2008 Legacy Garrett, IN 46738
View additional info
CUL-DE-SAC LOT BACK UP to COMMON AREA! Lancia's Riverdale II has 2,125 sq.ft. with 4 Bedrooms, 2.5 Baths, 2-Car Garage with 4' extension, Office, Laundry up and a great walk-in Kitchen Pantry. Great Room has ceiling fan and is open to Nook and Kitchen. Nook has 12 x 10 Patio thru sliding Patio doors. Kitchen island with breakfast bar, large 11 x 5 walk-in Pantry with wood shelving, island with breakfast bar, stainless steel appliances with smooth top range and addl standard gas line, soft close drawers and ceramic backsplash. Vinyl plank flooring in Great Room, Kitchen, Nook, Pantry, Baths and Laundry Room. Office or Bonus Room off Foyer with French doors. Large Owner Suite Bedroom has ceiling fan, walk-in closet with dual rod & shelf 1-wall unit, Bathroom dual vanity sink and 5' shower. 4 Bedrooms up, 3 have walk-in closets, Main Bathroom has pocket door so vanity and tub-shower combo are separate for faster morning routines. Laundry Room is upstairs. Mudroom off Garage has pocket door for a tidy look. Vinyl shakes, board n batten and stone on home elevation. Garage is finished with drywall, paint, attic access with pull-down stairs and has one 240-volt outlet pre-wired for an electric vehicle charging. This is a Smart home with NEW Simplx Smart Home Technology - Control panel, up to 4 door sensors, motion, LED bulbs throughout, USB built-in port chargers in places. 2-year foundation to roof guarantee and Lancia's in-house Service Dept. (Grading and seeding completed after closing per Lancia's lawn schedule.) Only 15 minutes from NW side of Fort Wayne.
$269,620
2001 Legacy Garrett, IN 46738
View additional info
Lancia's Jordan ranch is a very open plan with 1,314 sq.ft. 3 Bedrooms, 2 Baths. Corner lot on a cul-de-sac. Great Room has cathedral ceiling, ceiling fan and faces Nook and Kitchen. 12 x 10 off Patio. Kitchen has island with breakfast bar, Pantry, ceramic backsplash, stainless steel appliances, smooth top stove, soft close drawers and additional gas line hook-up behind stove are standard. Vinyl plank flooring in Great Room, Kitchen Nook, Pantry, Foyer, Baths and Laundry Room. Separate Laundry Room with closet off Garage. Owner Suite Bedroom off Great Room has ceiling fan, dual rod & shelf 1-wall unit in the walk-in closet and private Bath. Vinyl plank flooring Garage is a 2-Car with 2' extension and is finished with drywall, paint, attic access with pull-down stairs and has one 240-volt outlet pre-wired for an electric vehicle charging. Home has Simplx Smart Home Technology - Control panel, up to 4 door sensors, motion, LED bulbs throughout, USB port built-in charger in places. ILLUSTRATION SHOWN FROM FOUNDATION STAGE UNTIL SIDING IN ON. (Grading and seeding completed after closing per Lancia's lawn schedule.) 2-year foundation to roof guarantee and a Lancia in-house Service Dept.
$159,900
217 S Walsh Garrett, IN 46738
View additional info
**LET US BUY DOWN YOUR INTEREST RATE** Introducing the perfect blend of modern comfort and classic charm, this delightful 3-bedroom, 1.5-bath residence is strategically nestled in close proximity to the school. Upon arrival, you'll be captivated by the character exuding from every corner. The exterior is adorned with an inviting open front porch, setting the stage for warm evenings and friendly gatherings. The allure continues inside with stunning natural woodwork, French doors, and a statement staircase that adds a touch of elegance to the ambiance. A large landing right off the main room that could be used as a bedroom or home office. Convenience meets style with off-street parking, ensuring hassle-free arrivals. The newly installed roof and copper gutters not only enhance the property's curb appeal but also provide peace of mind for the years to come. Step inside, and you'll find a freshly painted interior, creating a bright and welcoming atmosphere. The main floor hosts a laundry area for added convenience, eliminating the need for trips to the basement. The residence features some newer vinyl windows, balancing classic charm with energy efficiency. This harmonious blend of old-world charm and modern updates creates a home that's both timeless and functional. With its thoughtful design, convenient amenities, and proximity to the school, this property is not just a house; it's a place where memories are made, and a future unfolds. Seize the opportunity to call this unique and inviting home yours â where comfort, character, and community converge.
$82,500
106 S Ijams Garrett, IN 46738
View additional info
LARGE HOME WITH THREE-BEDROOM AND TWO BATH. LARGE EAT-IN KITCHEN AND A LARGE 2-CAR GARAGE. NEED SOME UPDATES TO MAKE THIS YOUR HOME.
$150,000
208 S Guilford Garrett, IN 46738
View additional info
If you're looking for over 2,000 Sq Ft with 4 bedrooms and 1 1/2 baths look no further. Home has many new updates over the last 10 years, roof, furnace, water heater, all you have to do is move in and put your personal touches on this home and make it your own. Home has a large kitchen, separate dining area and 4 nice size bedrooms upstairs. Outside you will find a big yard to enjoy the nice weather that's coming and a nice barbeque outside! It's close to town, a park and the Catholic School. Come and look at this home and see what all Garrett has to offer!
$364,900
2102 Custer Garrett, IN 46738
View additional info
Charming new home for sale by Granite Ridge Builders in Garrett, IN located in the Heritage Estates subdivision with 4 bedrooms and 2 bathrooms. The great room features a cathedral ceiling and large picture window overlooking the backyard. The kitchen has custom stained cabinetry and a breakfast bar. A stainless steel electric smooth range, dishwasher and microwave are included. A sliding glass door leads from the nook a patio, perfect for outdoor entertaining. The owner's suite is spacious with a walk-in closet and private bathroom with a double sink vanity, garden tub, and shower. Three additional bedrooms with large closets and a shared bath are located near the front of the home.
$149,900
400 S Peters Garrett, IN 46738
View additional info
Adorable starter home in Garrett! If youâre looking for an alternative to renting, this 2 bedroom, 1 bath home is a great option for an affordable price. Home sits on a double lot and has a 1 car detached garage and shed with overhead garage door. Inside the home welcomes you with great natural light, a spacious living room that opens into the formal dining area, and an updated kitchen with new cabinets, new countertop, and new refrigerator. Some features of the home include: gas forced air, central air, nice sized laundry room, newer windows, new flooring, fresh paint, and roof tear off in 2022.
$210,000
404 N Main Hudson, IN 46747
View additional info
**$10,000 allowance offered for further updates** Travel back in time inside this Rescued & Revamped piece of Steuben County and Religious history. The First Methodist Episcopal Church was originally erected in 1874, but now features 4 completely remodeled spa-styled Bathrooms and 2 large Eat-in Kitchens to go along with all of the original character best exemplified by the ornate stained-glass windows, stunning woodwork and moldings, antique light fixtures, 4 stately still functioning oak tambour doors, and a ring-able church bell. Additional Religious artifacts and relics can be seen throughout a multitude of Living, Sleeping, Study, and Gathering spaces. The property features a NEW Metal Roof, hardwood floors, added Laundry Room, and fresh paint throughout to go along with the FOUR remodeled Bathrooms and NEW main floor Kitchen Area. A separate entrance to each of the two levels, many unique rooms & spaces, and nearly 7000 sqft give this reverent property tons of Residential & Commercial potential. Wrap up the last bit of work needed and make this gem your own!
$369,977
1512 Barrington Auburn, IN 46706
View additional info
Construction is now complete on this gorgeous family home. One of Ideal Builder's newest floorplans, this two-story Kaden features 4 bedrooms, 2.5 baths, a great room and a flex room, upper level loft, and over 2400 square feet of living space. Enter into the home and the first thing you'll see in the spacious flex room. You name your purpose for this room; would make a great second living area or formal dining room. 9ft ceilings throughout the main level. Wonderful u-shaped kitchen with upgraded maple cabinetry (storm maple finish), angled upper corner cabinet, kitchen island, and premium countertops. Large corner walk-in pantry. Black quartz double bowl drop in kitchen sink with upgraded matte black pull-down kitchen faucet. Stainless steel microwave and dishwasher included with sale. Half bath centrally located on the main level and includes cultured marble vanity top. Nice size dining area with Andersen slider door stepping out onto the 10x12 deck with stairs. Plenty of space in the great room with triple Andersen windows. 3-car attached garage with overhead garage door opener for 2-car garage and 3rd bay, as well as numerical keypad. Both overhead garage doors are steel back. 30"x22" attic access located above 3rd bay. Primary suite located on the upper level and has a large walk-in closet, private full bath with 5' walk-in shower, extra tall vanity with premium countertops, and 6' wide bathroom linen closet. 3 additional bedrooms are located on the upper level with bedroom #2 also having a walk-in closet. 2nd full bath located on the upper level and has a door separating the toilet and shower from the vanity area. Large laundry room centrally located on the upper level and has its own linen closet as well as matching maple cabinets above washer and dryer. There is also a spacious loft on the upper level that can be used for a variety of purposes. Just some of the additional upgrades in this home include 2 ceiling fans (in great room and primary bedroom), rounded drywall corners, interior and exterior lighting, front door and front door sidelite, pendant lights above kitchen island, LVP flooring with quarter round, matte black bath fixtures, upgraded flat trim, matte black interior door hardware, and matte black cabinet hardware. 95% efficient gas furnace, central air conditioning, and media style furnace filter. Very private backyard with mature trees.
$339,900
5612 Arcturus Auburn, IN 46706
View additional info
***OPEN HOUSE Sunday, April 21st from 1-4pm*** BRAND NEW 4 bedroom/2.5 bath custom home now available in Auburn!
View additional info
By no fault of the seller, the home is back on the market!!Well maintained home close to everything in town. This Jewel has a large back yard that backs up to a retention area, so no back yard neighbors! Walk in the front door under a covered porch to an inviting entry foyer open to the wonderful living room with cathedral ceiling and large bumped out front window which has a seating/storage area. Open concept from the living room to the breakfast area which has patio doors that lead to a screened-in back summer porch to enjoy the backyard on those summer days. Roomy kitchen has a Culligan water filtration system, all appliances stay. Main bedroom suite with a walk-in closet, full bath with twin vanities and walk-in shower. Hall closet laundry, and 2nd full bath. 2 car garage with pull down attic with a freezer and work bench that stay. Large back yard shed for extra storage. New furnace and A/C in 2012. Roof was replaced in 2015/16. You need to check this one out!
$648,500
9585 E 300 N Kendallville, IN 46755
View additional info
Exquisite home on 2 acres in a country setting. Large oversized rooms through out. Beautifully landscaped, covered front porch leading to a large entry foyer and open concept Kitchen, dining, and living room areas all with gorgeous hardwood flooring and an open staircase to the finished basement. Built-in oak bookcase and desk in the living room. Well appointed kitchen with hardwood cabinets (custom cabinets through out) Built in oven, double pantries, gas cooktop, trash compactor, dishwasher, water filtration system, large bay window over the sink. Open to the 3 sided fireplace and dining area with patio door to back patio. Large main bedroom with jetted tub, walk-in tile shower, twin vanities and walk-in closet. 2 other main level bedrooms and full bath. Full finished basement with huge entertaining area, wet bar, fireplace, storage room and 4th daylight bedroom with full bath. Walkout and daylight basement. This is a really beautiful home!
$374,900
1909 Waynedale Garrett, IN 46738
View additional info
New gorgeous two story home by Granite Ridge Builders located in Garrett. This spacious family home is located in Heritage Estates, minutes for shopping and dining. The home boasts a sprawling main living area with an open great room, kitchen and nook. The custom kitchen has stained cabinets, a stainless steel microwave, range, and dishwasher plus a large breakfast bar and island. Enjoy working or relaxing in the spacious den. Four large bedrooms are located upstairs for convenience. The owners suite features a private bath, walk-in closet and linen closet. The patio off the nook is great for entertaining outside or relaxing after a long day.
$321,900
305 Railroader Garrett, IN 46738
View additional info
POND LOT! Lancia Springfield II is a popular 2-story home with 1,982 sq.ft, 5 Bedroom's, 2.5 Bath's and a 2-Car Garage with 4' extension. Vaulted two-story Great Room has a ceiling fan and is open to Kitchen and Nook. Kitchen has ceramic backsplash, stainless steel appliances, smooth top stove, prep cabinet under window, soft close drawers, and additional gas line hook-up behind stove are standard. 12 x 10 Patio is off Nook. Owner Suite on main floor has ceiling fan, dual rod & shelf 1-wall unit in the walk-in closet and Bathroom has dual sink vanity and 5' Shower. Vinyl plank flooring in Kitchen, Nook, Pantry, Foyer, Baths and Laundry Room. Separate Laundry room. Cubbie Lockers as you come off Garage. Stone on Craftsman columns, Garage is finished with drywall, paint, attic access with pull-down stairs and has one 240-volt outlet pre-wired for an electric vehicle charging. Home has Simplx Smart Home Technology - Control panel, up to 4 door sensors, motion, LED bulbs throughout, USB port built-in charger in places. 2-year foundation to roof guarantee and a Lancia in-house Service Dept. (Grading and seeding completed after closing per Lanciaâs lawn schedule.)
View additional info
Lancia Homes Brighton II plan has 1,975 sq.ft. 4 Bedrooms, 2.5 Baths, Office, 12 x 12 Patio and 2-Car Garage with 4' extension. Great Room has triple windows. Office with French doors off Foyer. Separate Laundry room off Garage. U-shape Kitchen open Nook, Kitchen, to Great Room. Kitchen has stainless steel appliances, ceramic backsplash, smooth top stove, soft close drawers and additional gas line hook-up behind stove are standard. Owner Suite Bedroom has ceiling fan, dual rod & shelf 1-wall unit in the walk-in closet. Owner Suite Bath has dual sink vanity and 5' shower. Main Bath upstairs has pocket door for separate dual vanity area. 4 Bedrooms up, Bedroom #4 has a walk-in closet. Designer white laminate wood shelving in all closets. Garage is finished with drywall, paint and has one 240-volt outlet pre-wired for an electric vehicle charging. Home has Simplx Smart Home Technology - Control panel, up to 4 door sensors, motion, LED bulbs throughout, USB port built-in charger in places. 2-year foundation to roof guarantee and a Lancia in-house Service Dept. (Grading and seeding completed after closing per Lancia's lawn schedule.) ILLUSTRATION SHOWN FROM FOUNDATION STAGE UNTIL SIDING IS ON.
$132,500
433 Freeman Kendallville, IN 46755
View additional info
Welcome to your charming new home in Kendallville, Indiana! This delightful 3-bedroom, 1-bathroom residence boasts a prime location close to schools, downtown Kendallville, Bixler Lake, and scenic parks. Perfect for anyone seeking convenience and recreation right at their doorstep. Step inside to discover a cozy interior featuring a spacious living area, ideal for gatherings or quiet evenings. Outside, enjoy the privacy of a fenced backyard, perfect for unwinding. Plus, the 1.5-car detached garage provides convenient parking and storage space for your vehicles and outdoor gear. Situated on a quarter acre in town, this home offers a blend of tranquility and accessibility, with all the amenities of Kendallville just moments away. Updates including a newer furnace, water heater, and a roof that's only 7 years old ensure peace of mind and worry-free living for years to come. Don't miss out on this opportunity to make this wonderful Kendallville residence your own.
$185,000
114 Clark Kendallville, IN 46755
View additional info
Updated 4 bedroom home in downtown Kendallville. MANY updates including new roof, central air, some new windows, new front deck and much more. All new flooring and paint and gorgeous stone work in the kitchen. The basement is full of storage areas for canned goods if you desire. This home is close to the CLC, Bixler Lake Park, and the Library.
View additional info
Affordable 3 bedroom/1 bath in Kendallville. This home features a new roof, new HVAC, updated windows, newer flooring and newer paint. Exterior offers a rear deck, fenced in yard and covered front porch. Immediate possession available!
$364,900
3417 Bruin Auburn, IN 46706
View additional info
BACKS UP TO CONSERVATION AREA! Lancia Homes brand new plan the Addyson is selling quickly! 2,264 sq.ft. 4 Bedroom, 2.5 Baths, 3- Car Garage. This home has Great Room with paddle fan, 12 x 10 Patio off of Nook and Kitchen open plan with a Office-Bonus Room with single French Door and closet storage on main floor. Living space in the backs has a great open meadow view! Kitchen has Quartz countertops with ceramic backsplash, island with breakfast bar, stainless appliances of fridge, dishwasher, smooth top stove, microwave, a walk-in Pantry, soft close drawers, and an additional gas line hook-up behind stove are standard. Laundry Room upstairs includes washer and dryer allowance. Owner Suite on second floor has cathedral ceiling with paddle fan, dual rod & shelf 1-wall unit in the walk-in closet, Bath has 5' Shower and dual sink vanity. Designer white laminate wood shelving in all closets. Main Bath has Bathroom has door so that vanity and tub-shower combo are separate for faster morning routines. Vinyl plank flooring in Great Room, Kitchen, Nook, Pantry, Foyer, Baths and Laundry Room. 3-Car Garage is finished with drywall, paint, attic access with pull-down stairs and has one 240-volt outlet pre-wired for an electric vehicle charging. Home has Simplx Smart Home Technology - Control panel, up to 4 door sensors, motion, LED bulbs throughout, USB port built-in charger in places. 2-year foundation to roof guarantee and a Lancia in-house Service Dept. (Grading and seeding completed after closing per Lancia's lawn schedule.) TO VIEW THE ADDYSON PLAN SEE OUR SHADOWOOD LAKES MODEL in Fort Wayne !
View additional info
NEW CONSTRUCTION - Quality built by EDEN CREEK with attention to detail. This home offers an open floor plan with 3 bedrooms and 2 full baths. Large living room adjoining the spacious kitchen with an island. Plenty of cabinets and an ample separate pantry. The primary bedroom offers a large walk in closet and private bath with his and her sinks. Two additional nicely sized bedrooms with a full bath conveniently located between the bedrooms. Heated stained concrete floors throughout the home. Covered entry porch, large foyer, concrete driveway and an large two car attached garage with laundry facility. Conveniently located close to schools and YMCA. Very efficient well thought out construction to call home. Projected completion June 2024
$129,000
1210 Town Kendallville, IN 46755
View additional info
Nestled on a spacious lot, this cozy home offers the perfect blend of comfort and convenience. With just under 900 square feet of living space and a Michigan style basement, there's plenty of room to relax and unwind. Step inside to discover new floors and recessed lighting that illuminate the inviting atmosphere. The remodeled bathroom and kitchen are sure bring to light the modern convenience and style. Outside, you'll find a newer roof that adds to the home's appeal, two sheds, and a spacious yard that wraps all the way around the home. This is a must see!
