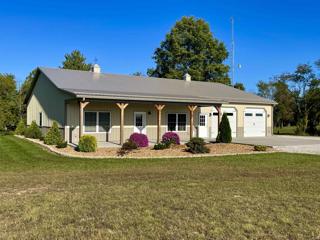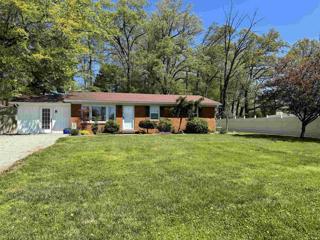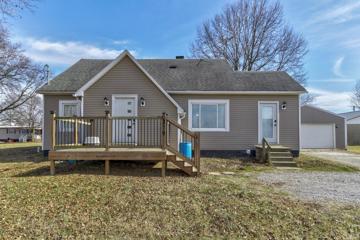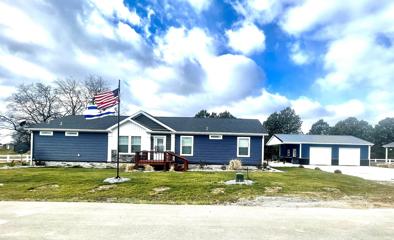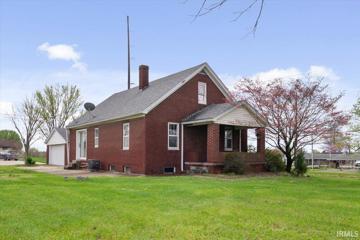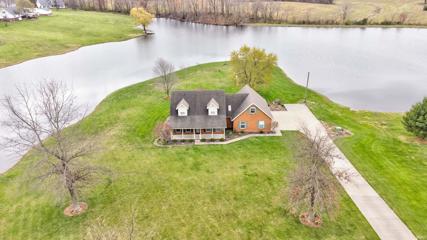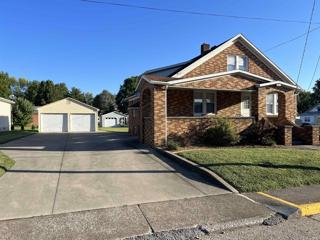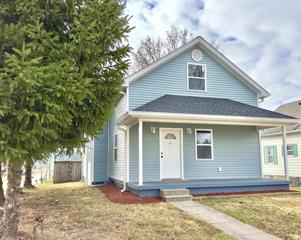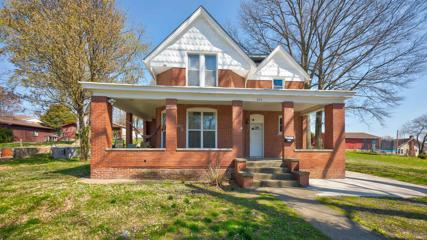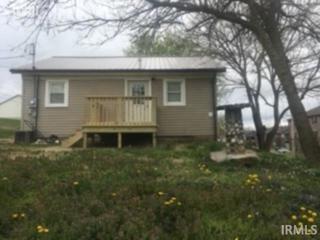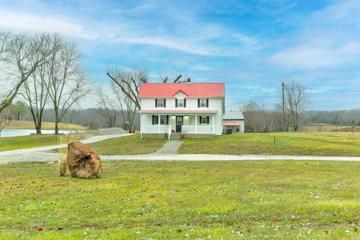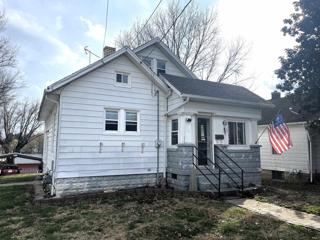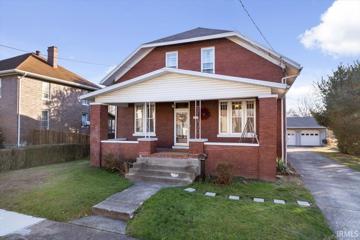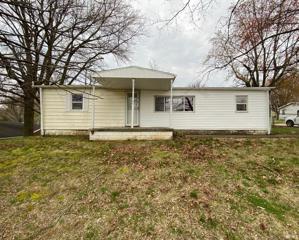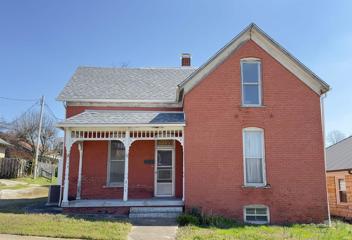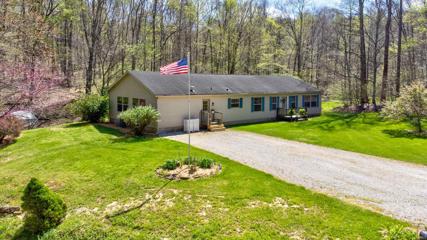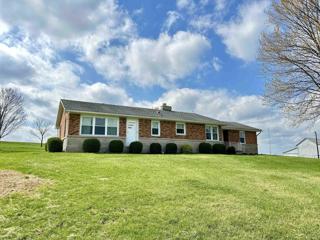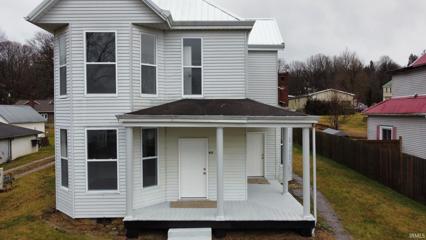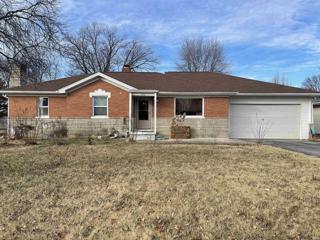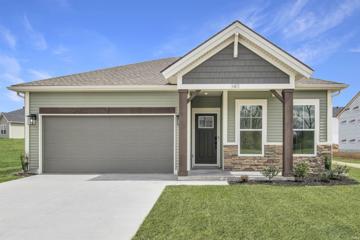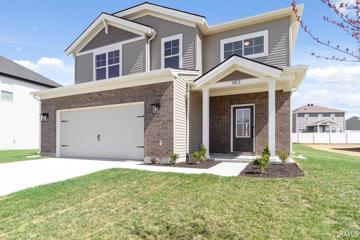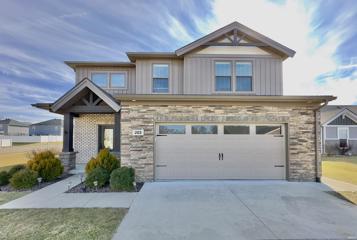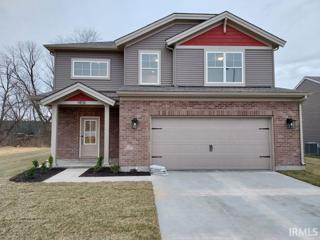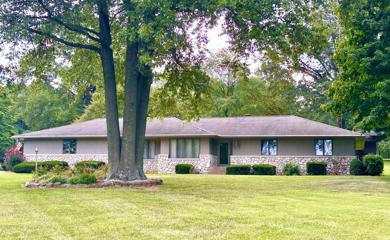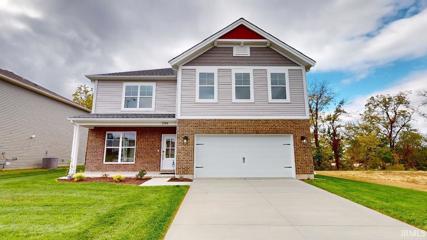Saint Meinrad IN Real Estate & Homes for Sale
We were unable to find listings in Saint Meinrad, IN
$429,900
100 E Brown St. Dale, IN 47523
View additional info
Immaculate property with approximately 5.25 acres of manicured yard and beautiful country-like setting. 50x120 pole barn with part concrete/part gravel floor and elec. Gated entry drive leads to the 2000 sq. ft. home. A covered front porch with beautiful landscaping greets you as you open the front door to the open floor plan with 10 ft. ceilings and ample living/dining room space. The kitchen is complete with a central island and plenty of cabinets. Step out the back door from the kitchen onto a private covered back porch. Nice custom trim and laminate flooring throughout the main areas with carpet in the bedrooms. Wonderful main bedroom with full bathroom offering tub and shower and plenty of space in the large walk-in closet with pocket doors. 2 nice size secondary bedrooms. This is a quality built home by Graber Post. Greenhouse on the property will be removed and not a part of the sale.
$175,900
101 E Cherry Dale, IN 47523
View additional info
It's Here! The one you have been looking for! 3 BR brick ranch home offering living room and family room areas. Updated kitchen with all appliances included and plenty of cabinets. Laundry room off of the kitchen with back entrance to the 33x9 patio that is partially covered. The bedrooms have hardwood floors. Nicely remodeled bathroom completes this sweet package along with a Home Warranty.
$145,000
319 N Washington Dale, IN 47523
View additional info
Check out this home located in the heart of charming Dale, IN! This home is bursting with potential and offers a fantastic opportunity for those seeking to create their dream space in a small-town setting. This home offers 5 bedrooms and 2 bathrooms with just over 1,800 square feet of living space. Situated on a generous lot, this residence features a detached 2-car garage and an inviting open front porch, perfect for enjoying the outdoor surroundings. As you step inside, you're greeted by a spacious living room adorned with hardwood flooring, large windows bathing the space in natural light, and a cozy ceiling fan to keep you comfortable year-round. The adjacent dining room and kitchen area, complete with tile flooring, offer the ideal setting for gathering with loved ones and entertaining guests. Three generously sized bedrooms on the main floor, along with a bonus room, provide ample space for relaxation and privacy. One of the bedrooms even features its own en-suite bathroom with a convenient stand-up shower. Completing the main floor is another full-sized bathroom with a shower/tub combo, ensuring convenience for residents and guests alike. Upstairs, two additional spacious bedrooms await, offering many different possibilities to suit your needs. Laundry facilities are located downstairs in the unfinished basement, offering ease and efficiency in your daily routines. Outside, an open patio provides the perfect spot for enjoying outdoor dining, hosting summer barbecues, or simply unwinding within the spacious backyard. Don't miss out on the opportunity for this home with tons of potential in a quiet, countryside setting!
$334,900
326 Ranger Dale, IN 47523
View additional info
Small town living and one level convenience with loads of outdoor space awaits you in this 2023 custom-built manufactured home with large pole barn. This gorgeous nearly new 3bed/2bath home boasts of 2040 square feet and is located in the small town of Dale, IN. The spacious primary bedroom has an ensuite bath, large walk-in closet, and a separate entry to the enclosed back deck. In the ensuite bath you will find double sinks, a large garden tub, and an incredible walk-in shower with two showerheads and seating area. The open living area has gorgeous coffered ceilings and a cozy electric fireplace. Expansive windows in the living area look out to the covered back deck and beautiful country views. Feel like you are in the country with when you are relaxing on the private and covered back deck. The spacious kitchen includes a nice-sized island, stainless appliances, and a large farmhouse sink with window. The dining area of the kitchen also includes a door to the back deck for easily taking your meals or coffee outdoors. A lovely laundry room with utility sink is conveniently just inside the side door. This well-designed floor plan is rounded out with another full-sized bath and two more nicely sized bedrooms both with walk-in closets. Upgrades abound in this home with 6 inch thick drywall walls, crown molding, 30-year shingles, and R-50 insulation in the ceilings according to seller. Next to the home is the fabulous 26x32 pole barn with 8' covered porch, 10' ceilings, concrete floors, electric, and two garage doors with openers. Inexpensive utility bills are another benefit of this all-electric home with energy bills ranging from $150-200/mo. Located on two city lots on the edge of town with 0.40 acres. Dale, IN is located in Northern Spencer County with easy access to I-64, Jasper, Santa Claus, Evansville, and Owensboro. Hurry and make this your new home before its gone!
View additional info
This all brick home located near Southridge Schools and just outside of Huntingburg is a fixer-upper, but is anxiously awaiting new owners! Features include 3 bedrooms, 1 bathroom, a full unfinished basement, a 13x13 enclosed breezeway, a 1 1/2 car attached garage, and a 24x40 workshop (previously used as a gun shop). Sitting on .94 acres, this property has many possibilities, especially with some TLC from the new owners! Utilities are: Southern Indiana Propane, Dubois REC, St. Henry Water, and Huntingburg Sewer. Available internet is Spectrum or PSC.
$419,900
1125 Oakwood Huntingburg, IN 47542
View additional info
Welcome to lakefront paradise at 1125 Oakwood Drive, Huntingburg! This delightful Cape Cod home, boasting 3 bedrooms and 2.5 baths, offers over 3,000 sq ft of charming living space on a sprawling 4.3-acre lot. Revel in the convenience of a three-car garage, the warmth of a stone gas fireplace, and the rustic allure of cool 6-panel pine doors.The main floor master suite serves as a tranquil retreat, while the enclosed sunroom beckons you to savor panoramic lake views. Step outside to the brick patio, a perfect haven for relaxation and entertainment. It also has a fire pit. But the allure doesn't end there â this property grants you a 1/9th share of the lake, providing an exclusive fishing oasis. Don't miss the chance to make this your home, where every day feels like a vacation. Your lakefront dream awaits at 1125 Oakwood Drive!
$195,000
710 E 1st Huntingburg, IN 47542
View additional info
Immediate possession on this 4 bedroom 1.5 bath home located in Huntingburg. Located on a large corner lot consisting of 3 city lots. Home has many updates with full basement and a detached 2 car garage.
$278,000
315 E First Huntingburg, IN 47542
View additional info
The plastic coating is still on the appliances and that new house smell is everywhere! This home is considered built in 2022 since it was rebuilt from the ground up! Be the first to own this 4 bedroom, 2 bath home with 2,300+ sq. ft., detached two car garage, basement and fenced yard. All walls, windows, wiring, heating, cooling, water heater, roof, floors, bathrooms, appliances ... EVERYTHING is brand new! The open concept kitchen has granite countertops, large island and upgraded stainless appliances and just off the kitchen you'll find the covered deck. There is recessed lighting in each room making everything bright and cheery. The main floor laundry room has extra storage space. In addition to the 4 bedrooms there is an upper level loft/family room. You'll be pleased with the craftsmanship and space in this home... come check it out!
View additional info
All brick home in the heart of Huntingburg, close to all the amenities of downtown. Offering 3 bedrooms, 1 full bath, full kitchen and living room downstairs. Upstairs offers 3 bedrooms, 1 full bath, full kitchen and living room. Plenty of room for a growing family with an abundance of living space. Upper and lower level have separate entrances for potential rental income upstairs or down.
$140,000
407 Elm Huntingburg, IN 47542
View additional info
This sweet bungalow is located on a private lot with ample parking. The well designed kitchen is perfect for meal preparation, while the cozy living room is ideal for relaxing and unwinding. The two bedrooms offer space for rest and relaxation. Updated just a few years ago, this bungalow is move-in ready and waiting for you to make it your own. Don't miss out on this opportunity!
$319,900
11160 Olden Branchville, IN 47514
View additional info
Welcome to your dream farmhouse in Branchville, IN! This stunning 100% remodeled home sits gracefully on 6.4 acres, offering a picturesque retreat for those seeking a blend of country living and modern luxury. The property boasts a charming barn and fencing, creating an idyllic setting for horse enthusiasts. Immerse yourself in the breathtaking views of the surrounding countryside, providing a serene backdrop to your daily life. Inside, discover the perfect harmony of comfort and elegance. With 3 bedrooms, including a master on the main floor, and 2 full bathrooms, this home is designed for both relaxation and functionality. The cozy family room invites you to unwind by the woodburning fireplace, creating a warm and inviting atmosphere. The spacious and well-appointed kitchen is a chef's delight, while the large laundry room adds convenience to your daily routine. Step outside to the beautiful front porch, where you can savor your morning coffee or enjoy peaceful evenings, taking in the beauty of your expansive property. Don't miss the opportunity to make this meticulously remodeled farmhouse your own. Embrace the tranquility of rural living without compromising on modern comforts. Your perfect home awaits in Branchville, IN.
$125,000
311 E 1st Huntingburg, IN 47546
View additional info
Cute and affordable 3-4 bedroom home located near downtown Huntingburg. Features include spacious living room, eat-in kitchen with all appliances included, 1-2 bedrooms on the main floor, 2 bedrooms upstairs, walk-out basement, newer tankless water heater, all replacement windows, and shed for storage. Home has good potential and with a little TLC could be your castle. Seller is offering a $5000 credit at closing for the Buyer to use toward flooring, paint, doors, fixtures, and misc repairs.
$219,900
213 E 1st Huntingburg, IN 47542
View additional info
This stunning 4 bedroom, 1 bath home boasts just over 2,300 sq ft, an unfinished basement, and a 3 car detached garage with electric and water. A few key features of this craftsman-style home are the original and beautifully maintained hardwood floors, built-in bookshelves, large cedar closet, and glass French doors. 2 of the 4 bedrooms and a bath are located on the main living space. The other 2 generous-sized bedrooms are located upstairs with a loft space for extra room and storage. Adding to the home's appeal is a sunroom on the back of the home and a large covered front porch where you can enjoy a beverage of your choice in either spot. Updates include a new roof on the home and garage in 2021, dishwasher replaced in 2022, sewer lines replaced and basement floor was painted in 2023, and some replacement windows throughout.
View additional info
This 4 Bedroom, 2 Bath Home Offers 1142 Sq. Ft. This Home Offers a Master Bedroom with EnSuite Bathroom, a 2 Car Detached Garage. HUD Home Selling "As Is", HUD Case# 151-767373. This property is eligible for 203k financing. Status "IE" insurability, repair escrow $0.
View additional info
The options can be endless! Located just off Huntingburg's historic 4th Street this 1 1/2 story with 4-5 bedrooms and 1 1/2 baths could have many uses. The roof has been replaced in the last couple of years and the detached garage is oversized with alley access on the North side of the property.
$399,000
11129 Road Birdseye, IN 47513
Open House:
Saturday, 5/11 1:00-3:00PM
View additional info
30 Acres!!! Bordering Patoka Lake's US Forestry Land!!! Breathtaking Patoka Lake area, this 30 acres of natural beauty is just 1 mile from South Lick Fork boat ramp, a few miles from the main entrance of Patoka Lake, 20 Minutes from French Lick or Jasper, convenient access to restaurants and winery which are just up the road. In addition to its prime location, this property offers a wealth of recreational opportunities, including excellent hunting, hiking trails, and ATV trails, perfect for outdoor enthusiasts of all ages. Situated within a vast recreational area, residents can indulge in activities such as boating, fishing, hiking, kayaking, canoeing, swimming, and camping, ensuring there's never a dull moment. Consider this property for short-term rental investment as well! Create walking trails for guests, provides ample parking for boaters, offer land for hunters, and let the kids explore the creek that meanders through the property. With endless possibilities for outdoor adventures, this property is sure to attract visitors seeking a memorable getaway. Ideal for Investment or just to call it HOME, this would be the perfect place to raise a family, feels secluded and plenty of room to roam! Home has been meticulously maintained and offers 3-bedroom, 2-bathroom with 2400 sq. ft. Huge family room with fireplace, living room, master ensuite with a large walk in closet. A Kitchen Made for Gatherings! This kitchen is designed with convenience, an island that adds both extra workspace and a spot for meals, all seamlessly connected for an amazing flow. A family gathering or a quiet meal at home, this kitchen is sure to please. Updates include new flooring in the living room and master, freshly painted kitchen cabinets, new tankless water heater, and a newer central air unit. This property offers peace and quiet while being close to all the fun activities.
View additional info
Nestled on over 4 acres of picturesque countryside, this charming country home is a tranquil oasis. As you enter the property you are greeted with replaced windows that show beautiful surrounding country landscape and radiant natural light.The wood-burning fireplace floods the home with cozy warmth on winter days. The new air conditioner unit ensures comfort for the hot summer. The home features 4 bedrooms, 2 full baths and a full finished basement. Breathtaking views of rolling hills beckon you to step outside and enjoy your lake on the expansive acreage. The rustic barn and outbuilding offer endless possibilities for storage, workshops and your very own small farm. Country living at its finest!!
$160,799
415 Main Troy, IN 47588
View additional info
Updated charm in the heart of Troy, Indiana! This large 3 bedroom, 1 bathroom home is sure to please with all of the new feel it provides. The tall spacious rooms boast new flooring, light fixtures, new windows and freshly painted walls. The beautiful trim work throughout the house has been refinished and repainted, keeping a piece of this home's beautiful history. The heart of this home is the newly remodeled kitchen with all new appliances, cabinets, countertops, sink, and faucet! Perfect for making delicious meals and lasting memories. The adjacent dining area is full of natural light with huge windows and perfect for morning coffee or delicious family dinners. The downstairs full bathroom has been updated entirely. New shower, shower surround, toilet, vanity and light fixtures. All three bedrooms are generously sized and located up the freshly painted stairs. Each bedroom features new carpet flooring and brand new ceiling fans. Updates to this home include: new exterior doors, all new windows, new flooring, new light fixtures, new light switches, new outlets, some new plumbing, new cabinets, new appliances, new sink, disposal, backsplash, new bathroom vanity, new shower, new toilet, new vent covers, and a fresh coat of paint on walls, ceiling, trim, and front porch.
$290,000
206 E 12th Huntingburg, IN 47542
View additional info
Welcome to this charming 4-bedroom, 2-bathroom home with a large backyard for entertaining. The house has a full basement with a full bathroom. Many updates throughout the home. Square Footage is approximate.
View additional info
Welcome to your BRAND NEW Leonardo craftsman style dream home in the heart of Huntingburg, Indiana in Hunters Crossing Subdivision! Featuring an open floor plan that seamlessly connects the living room, dining area, and kitchen, this stunning ranch-style residence offers the perfect blend of modern luxury and cozy comfort. The high ceilings and large windows flood the interior with natural light, creating a welcoming atmosphere throughout. The beautiful kitchen features granite counter tops, tiled backsplash, stainless steel appliances, gas range, pantry and a spacious island for seating. The Owner's Suite is complete with a walk-in closet and full bathroom with double bowl vanity and walk-in shower. Two additional bedrooms provide plenty of space and privacy for family members or guests. Relax on the patio with a cup of coffee in the morning or host a barbecue with friends in the evening. Don't miss your chance to own this exquisite property! The 2 car attached garage, inviting backyard and Smart Home devices are all added bonuses.
View additional info
Welcome To Your Dream Home! This Brand New Construction Combines Timeless Design With Modern Amenities, Creating A Perfect Blend For Today's Lifestyle. Enjoy The Luxury Of Space With Generously Sized Rooms And An Open Floor Plan That Connects The Living, Dining, And Kitchen Areas Flooded With Natural Light. The Beautiful Upgraded Kitchen Layout Features White Shaker Cabinetry, Granite Countertops, Tile Backsplash And Stainless Steel Appliances With Gas Range. Laundry Room With Pantry Shelving And Powder Room Are Conveniently Located Off Of The Kitchen. Upstairs You'll Find A Spacious Owner's Suite With Private Bath And Large Walk-In Closet. Three Additional Bedrooms, Secondary Full Bath And A Versatile Loft Area , Perfect For A Playroom, Study, Or Additional Living Space. Revwood Select Granbury Oak Flooring Throughout The Main Living Areas And Ceramic Tile In Wet Areas. Jagoe TechSmart Components Are Included. You'll Love This EnergySmart Home!
$354,000
203 W Stellar Huntingburg, IN 47542
View additional info
When you compare this custom built home to others, remember it features over $80,000 of upgrades, a highly desired corner lot location and an oversized fenced yard. This one and half story, 3 bedroom, 2 1/2 bath home in Hunters Crossing crosses every "t" and dots every "i" when it comes to details. The large foyer with hall closets and extra windows opens to a naturally lit family room, dining area and gorgeous kitchen. The kitchen features a large custom selected granite island, abundant cabinetry, and plenty of counter space. The slate colored kitchen appliances are included in the sale. The laundry room is conveniently located with extra shelving for storage/pantry area and a drop zone for coats and shoes. The living room stone fireplace with a gas log and tv mount is a focal point of the room. On the upper level you'll find an additional family room, a spacious master suite with its own private tiled shower, upgraded granite countertop, and large walk in closet. The remaining 2 bedrooms have nice sized closets as well. Zoned heating and cooling with upper and main level thermostats supports more efficient use of utility dollars and temperate control on each level. Outdoors relax on the covered patio featuring large columns, recessed lights and a string of party lights. The tall PVC fence with two lockable gates offers privacy and safety for children and pets. The yard has recently been professionally treated, so you'll have the greenest grass on the block! Military life is pulling this family on their next journey so come enjoy the amenities 203 Stellar Way has to offer!
View additional info
Situated on a .19 acre lot in Hunters Crossing Subdivision is this 2151 sq. ft. Craftsman style home. A pretty brick and vinyl exterior is offered with accent colored gables. This popular floor plan welcomes you with a large foyer featuring 2 closets for coats or seasonal storage. Enjoy the open concept family room, dining room and kitchen with large windows with ample natural lighting. The upgraded kitchen includes granite counter tops, a tiled backsplash and a stainless steel appliance package which includes a gas range. The powder bath and laundry room with included pantry shelving are conveniently located just off of the kitchen. The upper level includes the owners suite with an en-suite bath featuring a twin sink vanity, fiberglass shower and walk-in closet. There are 3 additional bedrooms, another full bathroom and a loft area. RevWood Select Granbury Oak flooring is installed throughout the main living areas and ceramic tile is installed in the wet areas. A bonus is the 2 car attached garage and rear patio for entertaining. Jagoe TechSmart components are also included in this EnergySmart home.
$396,000
5332 S 400 W Huntingburg, IN 47542
View additional info
Nestled on 3.36 acres, this one story home with 3 bedrooms and 3 full bathrooms has a beautiful setting with mature shade trees. The kitchen features a breakfast nook, solid surface countertops, and a built in oven, cooktop and microwave. The master bedroom has a corridor of closets that lead into the master bathroom. The basement with a finished family living area, full bathroom, an office, cedar closet and storage area with steps that leads to the back patio are all added bonuses. The outbuilding has a concrete floor, and since water and electric are available, it would make the perfect spot for a workshop or hobby area. When the work day is done, enjoy rocking chair time on the covered porch of the outbuilding or on the covered back patio. On 400 W you'll enjoy country living within the city limits!
View additional info
This 4 bedroom, 2.5 bath, 2-story Patriot Craftsman style home features 2,544 square feet. This newly built Jagoe Home is located in Hunters Crossing in Huntingburg, IN. Step inside to find a spacious living room which leads to the kitchen, dining and family area. You'll love the open concept living area with the bright and spacious living room, dining area and a beautifully designed kitchen. Features Include: granite countertops, stainless steel appliances, gas range and kitchen island. Completing the main floor is a half bath, walk-in pantry and storage closet. Head upstairs to find the spacious owner's suite with large walk-in closet, cultured marble double bowl vanity and walk-in shower. In addition, there are 3 bedrooms all with their own walk-in closets, a full bathroom, laundry room and everyone's favorite bonus room for extra living space. The two car attached garage and driveway lend plenty of off street parking. Step out back to enjoy the spacious patio, backyard with a private setting.
