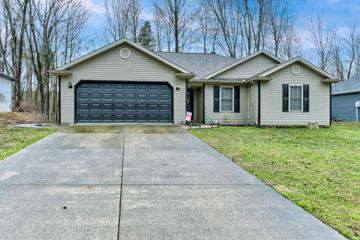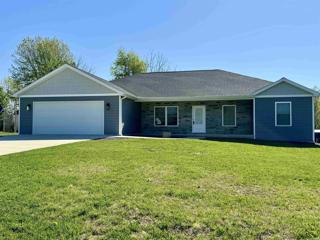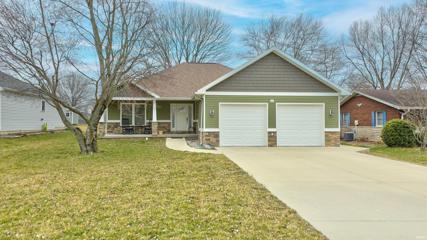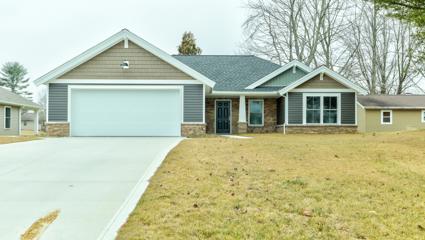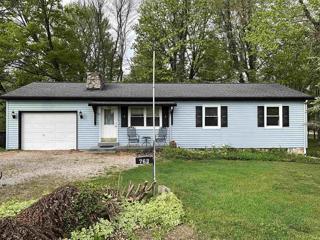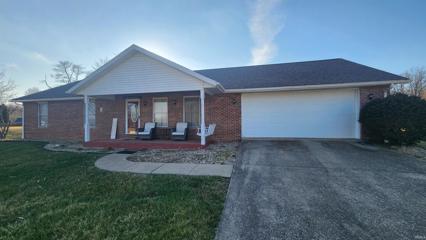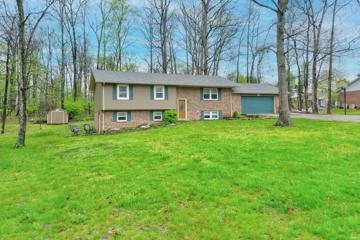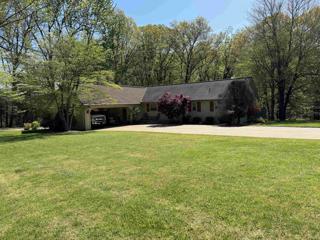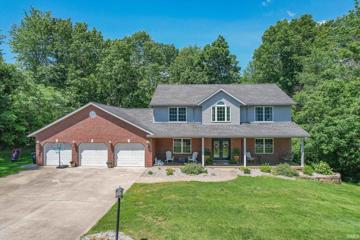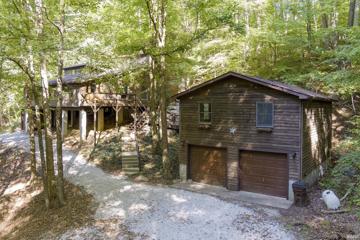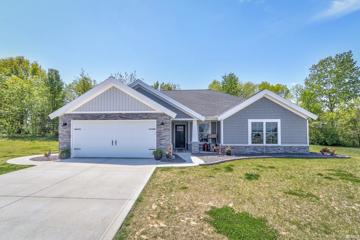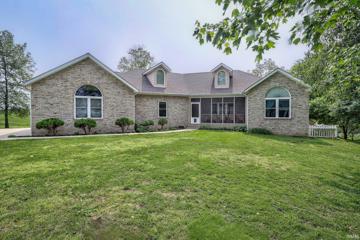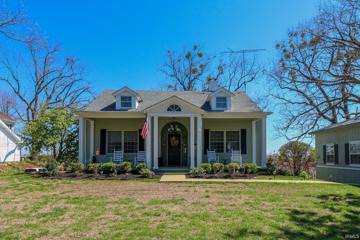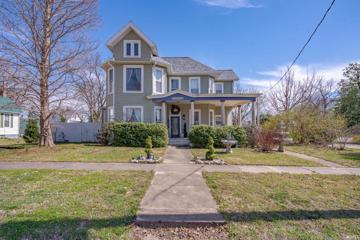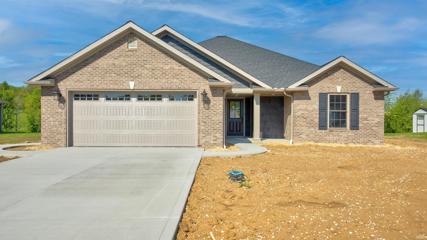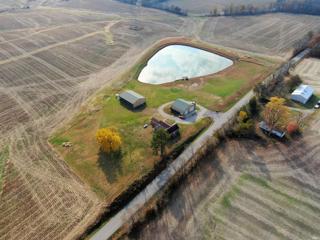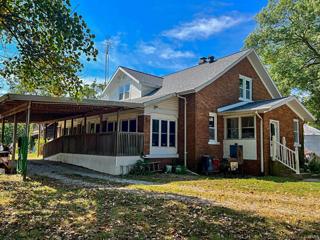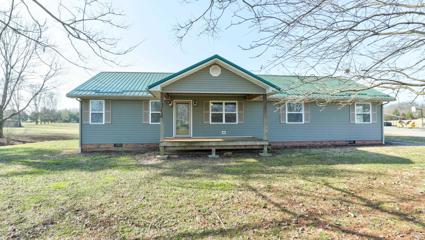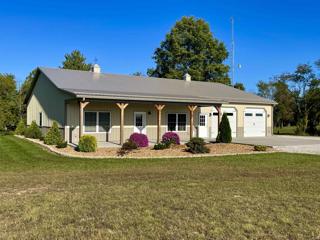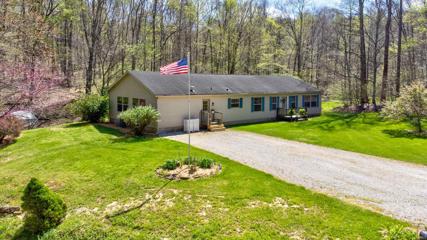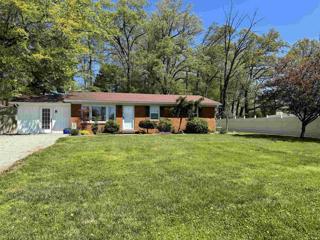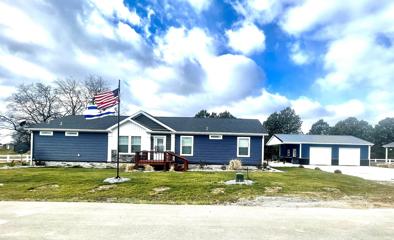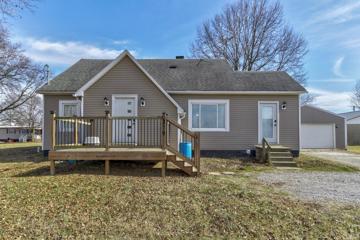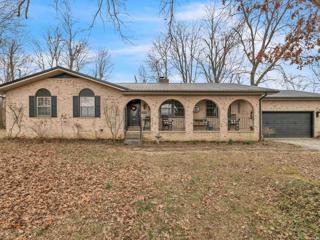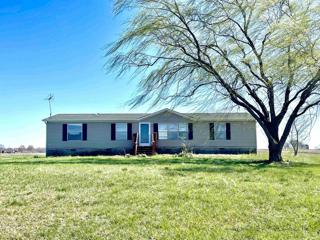Rome IN Real Estate & Homes for Sale
We were unable to find listings in Rome, IN
$244,900
911 W Silent Santa Claus, IN 47579
View additional info
This is a charming 3 bedroom / 2 full bath home with a split bedroom design. There is open concept between the kitchen with a large pantry & dining room & the dining room and the expansive living room. The home has a newer shingled roof (Aug2020), newer water heater (Dec2018), newer HVAC (Sep2019), and newer exterior window screens (Sep2020). New in 2023 - toilet in Master Bathroom, steel service doors in garage, new light fixtures inside & out, window blinds installed, newly painted outside trim, garage door and shutters, New Microwave/Hood and New Dishwasher. Town of Santa Claus - Water/Sewer.
$345,900
426 S Blitzen Santa Claus, IN 47579
View additional info
Perfect in every way! This lakeview home offers 4 BR's, large bathrooms, open living room and kitchen areas. Nice built-in's in the mud room and laundry areas with plenty of room, right off of the garage. Large island in the beautiful kitchen with under cabinet lighting and custom cabinetry featuring soft close and pull out heavy drawers. Nice package of all stainless steel appliances "like-new" and subway tile in the kitchen as well as a walk-in pantry. Plenty of storage closets and luxury vinyl plank flooring throughout the main areas of the home. Spacious garage with insulated doors and tankless gas water heater. Pella windows grace the home along with the large patio area including landscape rock all around the home and a covered 27x6 front porch.
$275,000
781 S Sled Run Santa Claus, IN 47579
View additional info
Welcome to this charming single-family residence that offers a delightful living experience. With a generous 1336 square feet of living space, this home features 3 bedrooms and 2.0 bathrooms, providing ample space for comfortable living. One of the highlights of this property is its enviable location as it backs up to a park, offering a serene and picturesque backdrop. The house is situated on a nice level lot, providing easy access and a pleasant outdoor environment. For those who enjoy water activities, this residence is conveniently located across from lake access with a boat ramp to Lake Holly, offering the perfect opportunity for boating and water adventures. Inside, the open floorplan creates a welcoming atmosphere, with laminate floors throughout the house adding a touch of elegance and easy maintenance. The layout includes split bedrooms, providing privacy and versatility. The kitchen is a focal point, featuring a gas range and a convenient walk-in pantry, making meal preparation a breeze. The thoughtful design ensures functionality and style for the heart of the home. The master bedroom is spacious and includes a walk-in closet, providing a comfortable retreat within the home. The well-designed layout and attention to detail make this residence a wonderful place to call home. Experience the charm, convenience, and beauty of this single-family residence that combines modern features with a desirable location. Don't miss the opportunity to make this house your home.
$279,000
537 S Kasper Santa Claus, IN 47579
View additional info
Welcome to the enchanting Christmas Lake Village! Nestled near the serene Lake Holly and Noel, this magnificent Kerstiens home and design listing offers a truly magical living experience. With its 3 bedrooms, 2 bathrooms, and a spacious office, this property is perfect for those seeking a cozy and functional space. As you step inside, you'll be greeted by an inviting ambiance that seamlessly blends modern comforts with rustic charm. The open floor plan creates a sense of expansiveness, making the home feel bright and airy. The thoughtfully designed layout ensures a seamless flow between the living, dining, and kitchen areas, perfect for entertaining family and friends during the holiday season. After a long day, retreat to the elegant primary bedroom, complete with a private ensuite bathroom. The additional two bedrooms offer versatility and can be used to accommodate guests, as a home office, or a cozy reading nook. One of the highlights of this remarkable property is the beautiful patio area. Imagine relaxing here on warm summer evenings, surrounded by the serene beauty of the deep lot. Whether you're hosting a barbecue, engaging in outdoor activities, or simply unwinding with a good book, the patio provides the perfect setting for creating lasting memories. Christmas Lake Village offers an array of amenities, including access to the nearby lake for boating, fishing, and swimming. Indulge in the natural beauty of the surroundings, take a stroll along the picturesque trails, or engage in community events that foster a warm and welcoming atmosphere. Don't miss this incredible opportunity to own a Kerstiens home and design in the captivating Christmas Lake Village. Embrace the charm and beauty of this delightful community, and make this house your home sweet home.
$159,000
763 W Ornament Santa Claus, IN 47579
View additional info
Check out this beautiful home on Lake Holly. This home features 4 bedrooms, 2 bathrooms. The finished basement offers an additional bedroom and bathroom. The home is in need of some TLC but has great potential for someone looking to bring their own personal touch! This home is being sold âas is.â
$229,900
710 Ornament Santa Claus, IN 47579
View additional info
Your Dream Home Awaits! Whether you're starting a family or looking to downsize, this beautiful brick-front 3-bedroom ranch could be just the house to call your family's new home. This home sits on a nice flat corner lot just two short blocks from Lake Holly. Your family can enjoy all that CLV has to offer including lakes, parks, a beach, and both a disc golf and full18 hole links-style golf course, just to name a few. As soon as you enter the home, you'll notice a well-designed open layout, vaulted ceilings, and tons of natural light. The enormous living room offers plenty of space for everyone. The kitchen includes a breakfast bar, tile backsplash and stainless steel appliances, making it just the spot for enjoying meals with the whole family. Off of the kitchen, you'll find a large laundry room and 2nd full bathroom tucked away nicely at the end of the house. Through the laundry room is the oversized garage with a separate gas heater making it great for all of your projects and even overflow space for family gatherings. Off of the living room and just down the hall, you'll find 3 large bedrooms and another full bathroom. Enjoy plenty of closet space including a large master bedroom walk-in. Great Layout! Great Location! Great Community! Come see it before it's gone!
$284,900
838 W Donder Santa Claus, IN 47579
View additional info
This spacious Bi-level home is on wooded lot with view of Lake Holly. House features 4 bedroom, 1 full bathroom and 2 half bathrooms, large living area, updated kitchen open to the dining room. Large family room in lower level is perfect for entertaining or family functions and has a walkout patio door to side patio. Extra large garage 24' X 24' and aggregate drive with extra parking.
$273,500
460 S Sled Santa Claus, IN 47579
View additional info
This board and batten ranch home on a beautiful large lot offers lake views and lake access from the backyard. The vaulted ceilings and built-in's with fireplace adorn the centrally located great room. Impressive modern and well planned, roomy kitchen with new cabinetry and appliances offers a pass through to the dining area right off of the 12x24 glassed-in porch that is wired for a hot tub. The laundry room with pantry shelving has an entry from the convenient pass through carport area, making it easy for unloading. Good storage throughout the home and the 3 large bedrooms. Nicely remodeled bathrooms with tub/shower combo's. Main bedroom suite with double closets and access to the glassed-in porch. Outside this home offers plenty of guest parking or gathering for a great basketball game on this spacious driveway and then retreat to the backyard to relax by the fire pit. Super nice location convenient to the parks and beach areas as well as the Kasper Gate. Home Warranty provided to buyer at closing.
View additional info
Welcome to your dream home in Christmas Lake Village in Santa Claus, IN! This spacious residence sits across an impressive 1.5 acres, encompassing four lots, providing you with the perfect blend of space and tranquility. Boasting 5 bedrooms, 3.5 bathrooms, and over 4,300 square feet of living space, this updated home offers the epitome of modern comfort. The main level and finished basement have been remodeled, featuring new LVP flooring, fresh interior paint, and a host of other upgrades. As you arrive, a spacious driveway leads to an attached 3-car garage with a workbench area. The well-kept landscaping sets the tone for the beauty that awaits within. A large covered front porch welcomes you, offering a perfect spot to relax and enjoy the outdoor surroundings. Upon entering through double doors, you are greeted by a grand foyer with tall ceilings and a striking staircase. To the left, the formal dining room showcases a beautiful chandelier and a board and batten accent wall. The completely remodeled kitchen boasts Decora cabinetry, updated stainless steel appliances, a new coffee bar and pot filler, a large kitchen island, and a breakfast bar. The kitchen seamlessly opens to the spacious living room, adorned with large windows, a ceiling fan, and a natural gas fireplace. The main floor also hosts a home office with ample storage, a half bathroom, and a remodeled laundry room. Heading upstairs, the primary suite is a true retreat with carpeting, large windows, a shiplap accent wall, and an oversized walk-in closet. The en-suite bathroom features a twin sink vanity and a stand-up shower. Two more spacious bedrooms on this floor share a full-sized bathroom with a twin sink vanity and shower tub combo. The finished walkout basement boasts a large family room perfect for entertaining. A bar with a kitchenette enhances the entertainment space. Two additional spacious bedrooms downstairs, each with LVP flooring, ceiling fans, and walk-in closets, offer flexibility and comfort. The basement also includes another fully finished bathroom with modern updates and a shower tub combo, as well as a large storage room with built-in shelving. Step outside to the upper open deck, equipped with a natural gas hookup for a grill or fireplace. The lower deck, accessible from the basement, boasts new roofing. Experience the quiet, country-like feel surrounded by trees and wildlife in this stunning Christmas Lake Village home. Don't miss the opportunity to make it yours!
View additional info
This stunning home offers the perfect blend of everyday living and vacation-like bliss. Nestled within 20 acres of beautiful woods, it's the perfect escape from the daily grind. Whether you're looking for your forever home or an Airbnb investment opportunity, this property has it all. This spacious home boasts 3 bedrooms and 2 full bathrooms, with one of the bedrooms in a separate apartment above the garage. Complete with its own kitchen, bathroom, and bedroom, the apartment offers privacy and versatility. Inside the main house, you'll find a chef's dream with both a main kitchen and a prep kitchen, perfect for hosting gatherings and dinner parties. The living room features a charming loft, ideal for a cozy reading nook or a fun playroom. Don't miss the chance to make this exceptional property your own. Embrace the tranquil setting and enjoy the vacation lifestyle year-round. Whether you're seeking a retreat for yourself or an investment opportunity, this home is a unique find. sq ft is approximate if critical buyers should verify. Seller is selling as-is .
$310,000
1715 Field View Ferdinand, IN 47532
Open House:
Sunday, 4/28 11:00-12:30PM
View additional info
Welcome to your dream home in Hidden Meadows, Ferdinand, IN! This modern farmhouse home completed in 2022, is nestled on a serene cul-de-sac, offering the perfect blend of modern comfort and timeless elegance. As you approach, you'll notice the stone and vinyl exterior, complemented by a spacious driveway leading to an attached 2-car garage and a charming covered front porch â the ideal spot for sipping morning coffee or watching the sunset. Step inside to discover a home full of luxury and sophistication. The foyer entry sets the tone, inviting you into a space adorned with durable and stylish LVP flooring throughout. The open-concept living, dining, and kitchen area creates an inviting atmosphere, perfect for hosting gatherings and making memories with loved ones. Natural light floods the space through large windows, highlighting the high-end finishes and upgrades at every turn. The gourmet kitchen is a chef's delight, featuring granite countertops, a farmhouse sink, tile backsplash, custom cabinetry, and a generously sized island that doubles as a breakfast bar. Retreat to the primary bedroom oasis, boasting a tray ceiling, ceiling fan, expansive windows, and a luxurious en-suite bathroom complete with a stand-up shower. A spacious walk-in closet with a sliding barn door provides ample storage and adds a touch of rustic charm. Two additional bedrooms offer comfort and versatility, each appointed with large windows, ceiling fans, and ample closet space. Conveniently located off the primary bedroom, the laundry room adds to the ease of living. Outside, the backyard beckons with its private ambiance, offering an open patio perfect for outdoor dining and a landscaped firepit area â the ideal setting for cozy evenings under the stars. Don't miss your chance to own this exquisite home in Hidden Meadows!
$420,000
18739 N Quail Dale, IN 47523
Open House:
Sunday, 4/28 12:00-1:30PM
View additional info
Welcome to your dream home in the heart of the Meadow subdivision in Dale, IN! This stunning property offers the perfect blend of comfort, style, and outdoor oasis living. As you approach the residence, you'll be greeted by a spacious driveway leading to the attached 2-car garage and a charming screened-in front porch, perfect for enjoying those warm summer evenings. Step inside and be welcomed by the spacious living room adorned with beautiful hardwood flooring, a tray ceiling, and large windows flooding the space with natural light. Adjacent to the living area is the inviting eat-in kitchen boasting a generous breakfast bar, matching appliances, and ample cabinet storage, making it an ideal spot for gathering and entertaining. The spacious primary bedroom is a retreat in itself, featuring carpeting, a tray ceiling, large windows, a walk-in closet, and a luxurious en-suite bathroom complete with a twin sink vanity, large tub, and separate shower. Two additional spacious bedrooms on the main floor offer plenty of room and closet storage, accompanied by another full-sized bathroom for convenience. Completing the main level is a dedicated laundry room with cabinet storage and a convenient half bathroom. Descend to the fully finished walkout basement where endless possibilities await with two large rooms suitable for family or entertainment space, an additional bonus room with vinyl flooring, and another full-sized bathroom with a shower-tub combo. There is also a possibility of two more bedrooms downstairs. Step outside to discover your private oasis featuring a screened-in back deck accessible from the kitchen, an open deck for soaking up the sun, and a covered patio with an outdoor kitchen overlooking the inviting inground pool, perfect for hosting gatherings or simply unwinding after a long day. Embrace the joys of outdoor living with fishing opportunities in the two ponds, a playground for the little ones, a cozy fire pit area for gathering with friends and family, and even ziplining. To top it all off, this home comes equipped with solar panels, offering energy efficiency and cost savings. Don't miss your chance to own this extraordinary property where every day feels like a vacation!
$699,000
323 S Second Rockport, IN 47635
View additional info
Step inside this beautifully maintained historic home and take in the breathtaking waterfront views, sitting on over 1 acre in Rockport. Located in a secluded and peaceful neighborhood, youâll find this home offers so much space both inside and out. Though there have been many updates, this home still holds so much of its original charm. You will find gorgeous original hardwood floors, rounded doorways, and hidden nooks that are unique to the timeframe in which it was built. On the main level you will find a spacious living room with a beautifully ornate fireplace, 2 bedrooms with cedar closets, 2 full baths, dining room, and a terrific view of the river from the kitchen and sunroom. The upper level is currently being used as a bedroom and would make a perfect master suite, office area, or bonus room and offers plenty of storage. The walkout basement has a large utility room, spacious family room, additional bedroom, bathroom and also a laundry area. Step outside and youâll find a covered patio area with a hot tub and a beautiful view of the sprawling courtyard garden that overlooks the river. There is also a newer built detached garage, a carport, and garden shed. Some of the recent updates include new stainless steel kitchen appliances, 3 year old roof, new split unit heating/ac upstairs, and a remodeled bathroom off one of the main level bedroom suites.
$145,000
215 S 2nd Rockport, IN 47635
View additional info
Victorian Style home in Rockport, one block away from the Courthouse and Main St. 3 bedroom, 2 full baths. Beautiful stairway when you enter the home, you will notice the original hardwood floors. Fireplace in the nice size open living room area, with lots of natural lighting! There is a butler's kitchen off of the main kitchen. Upstairs has a view of the river. Huge outbuilding, over 3000 sq ft that could be used as a garage, workshop, etc. Home being sold as is.
$295,000
1805 Field View Ferdinand, IN 47532
Open House:
Sunday, 4/28 2:00-3:00PM
View additional info
View additional info
REDUCED YES REDUCED!!! Where else can you get serenity on 8 Acres for this price? Wonderful, clean property with nearly 8 Acres and a 2 Acre beautiful lake. This home offers 3 bedrooms and 1.5 baths in the home but another full bath in the 2007 built detached garage. There is also room in the laundry room to add a sink and a toilet (already plumbed). Shower is already present. This all brick home has lots to offer with large bedrooms, wide baseboards and many updates. There's is so much to enjoy here, so lets start outside with the 40x40 detached garage. This is a beauty with a full finished inside. Besides having all the space to do your hobbies, it has room for 4 vehicles or more, work bench and a full bathroom. the loft area is spacious enough for a mini apartment. Paneled walls and laminate flooring add to this space. The garage has an electric heater and a window A/C unit upstairs for the loft area. This space measures 15x40. The walls are finished with siding and extra insulation, concrete flooring and overhead garage doors. Out back there is a deck that overlooks the 2 Acre lake which is stocked with some nice sized blue gill. There is also a 40x60 pole barn with one side open for lots of agricultural equipment (4 bays to work on equipment) or close it in for a full shop. There is also a 15x20 finished space for an office etc. Both pole barn and detached garage were built in 2007. Now lets get to the home: This home has been nicely kept with space for 3 bedrooms. The rooms are generously sized and many updates have been made. All windows were replaced in 2012. The Roof is 10-12 years per seller. The kitchen boasts lots of beautiful cabinets with laminate counter tops and lots of prep space. All appliances are included in the kitchen as well as the washer and dryer. The home has gas heat (LP) and electric water heater. There is a cellar for storm shelter and for storing canned goods or any other storage. The living room is generously sized as well as the 3 bedrooms. There is hardwood in the 3rd bedroom and under the carpet in the living room. The breezeway is a nice space and leads to the laundry room / half bath area. The best part of this property is the freedom and peace that you feel when you are out in the country and just want to relax and enjoy life. The lake is there to fish in and the town is just a short drive away.
$2,499,000
1838 E Holiday Lake Ferdinand, IN 47532
View additional info
Donât miss this family farm in Dubois County with 123 acres +/- of picturesque countryside nestled just off State Rd 162, approximately 3 miles from I-64. This property offers a blend of natural beauty and convenience with approximately 82.6 tillable acres +/-, 24 wooded acres +/-, a large custom-built hunting stand, and a 6 bedroom, 2-bath home with full basement and geothermal HVAC system. It also includes a 3 bedroom, 2-bath manufactured home, heated pole building with an overhead door boasting a full kitchen and 1.5 baths, a large barn, grain bin, multiple garages, outbuildings, and a stocked pond. Whether you're seeking a private sanctuary, an investment opportunity, or a combination of both, this farm offers the perfect canvas to realize your dreams.
$278,000
10815 S 50 W Ferdinand, IN 47532
View additional info
Experience the epitome of rural living! Explore this captivating 4-bedroom home nestled on 2+ acres, offering a lifestyle of minimal upkeep. Revel in the expansive, open-concept living space, where the master suite is thoughtfully separated from the other bedrooms. The master ensuite boasts a generously-sized closet and a spacious bath. Crafted for utmost simplicity in maintenance, the exterior flaunts a metal roof, durable vinyl siding, a spacious full-width rear porch, and a hassle-free front porch. The canvas is yours to paint and decorate, especially since three of the bedrooms are untouched, providing a pristine backdrop for customization. Nestled on the outskirts of Ferdinand, this property ensures seamless access to I64. Embrace the charm of country living with this must-see residence!
$429,900
100 E Brown St. Dale, IN 47523
View additional info
Immaculate property with approximately 5.25 acres of manicured yard and beautiful country-like setting. 50x120 pole barn with part concrete/part gravel floor and elec. Gated entry drive leads to the 2000 sq. ft. home. A covered front porch with beautiful landscaping greets you as you open the front door to the open floor plan with 10 ft. ceilings and ample living/dining room space. The kitchen is complete with a central island and plenty of cabinets. Step out the back door from the kitchen onto a private covered back porch. Nice custom trim and laminate flooring throughout the main areas with carpet in the bedrooms. Wonderful main bedroom with full bathroom offering tub and shower and plenty of space in the large walk-in closet with pocket doors. 2 nice size secondary bedrooms. This is a quality built home by Graber Post. Greenhouse on the property will be removed and not a part of the sale.
$399,000
11129 Road Birdseye, IN 47513
Open House:
Saturday, 5/11 1:00-3:00PM
View additional info
30 Acres!!! Bordering Patoka Lake's US Forestry Land!!! Breathtaking Patoka Lake area, this 30 acres of natural beauty is just 1 mile from South Lick Fork boat ramp, a few miles from the main entrance of Patoka Lake, 20 Minutes from French Lick or Jasper, convenient access to restaurants and winery which are just up the road. In addition to its prime location, this property offers a wealth of recreational opportunities, including excellent hunting, hiking trails, and ATV trails, perfect for outdoor enthusiasts of all ages. Situated within a vast recreational area, residents can indulge in activities such as boating, fishing, hiking, kayaking, canoeing, swimming, and camping, ensuring there's never a dull moment. Consider this property for short-term rental investment as well! Create walking trails for guests, provides ample parking for boaters, offer land for hunters, and let the kids explore the creek that meanders through the property. With endless possibilities for outdoor adventures, this property is sure to attract visitors seeking a memorable getaway. Ideal for Investment or just to call it HOME, this would be the perfect place to raise a family, feels secluded and plenty of room to roam! Home has been meticulously maintained and offers 3-bedroom, 2-bathroom with 2400 sq. ft. Huge family room with fireplace, living room, master ensuite with a large walk in closet. A Kitchen Made for Gatherings! This kitchen is designed with convenience, an island that adds both extra workspace and a spot for meals, all seamlessly connected for an amazing flow. A family gathering or a quiet meal at home, this kitchen is sure to please. Updates include new flooring in the living room and master, freshly painted kitchen cabinets, new tankless water heater, and a newer central air unit. This property offers peace and quiet while being close to all the fun activities.
$175,900
101 E Cherry Dale, IN 47523
Open House:
Sunday, 4/28 12:00-2:00PM
View additional info
It's Here! The one you have been looking for! 3 BR brick ranch home offering living room and family room areas. Updated kitchen with all appliances included and plenty of cabinets. Laundry room off of the kitchen with back entrance to the 33x9 patio that is partially covered. The bedrooms have hardwood floors. Nicely remodeled bathroom completes this sweet package along with a Home Warranty.
$334,900
326 Ranger Dale, IN 47523
View additional info
Small town living and one level convenience with loads of outdoor space awaits you in this 2023 custom-built manufactured home with large pole barn. This gorgeous nearly new 3bed/2bath home boasts of 2040 square feet and is located in the small town of Dale, IN. The spacious primary bedroom has an ensuite bath, large walk-in closet, and a separate entry to the enclosed back deck. In the ensuite bath you will find double sinks, a large garden tub, and an incredible walk-in shower with two showerheads and seating area. The open living area has gorgeous coffered ceilings and a cozy electric fireplace. Expansive windows in the living area look out to the covered back deck and beautiful country views. Feel like you are in the country with when you are relaxing on the private and covered back deck. The spacious kitchen includes a nice-sized island, stainless appliances, and a large farmhouse sink with window. The dining area of the kitchen also includes a door to the back deck for easily taking your meals or coffee outdoors. A lovely laundry room with utility sink is conveniently just inside the side door. This well-designed floor plan is rounded out with another full-sized bath and two more nicely sized bedrooms both with walk-in closets. Upgrades abound in this home with 6 inch thick drywall walls, crown molding, 30-year shingles, and R-50 insulation in the ceilings according to seller. Next to the home is the fabulous 26x32 pole barn with 8' covered porch, 10' ceilings, concrete floors, electric, and two garage doors with openers. Inexpensive utility bills are another benefit of this all-electric home with energy bills ranging from $150-200/mo. Located on two city lots on the edge of town with 0.40 acres. Dale, IN is located in Northern Spencer County with easy access to I-64, Jasper, Santa Claus, Evansville, and Owensboro. Hurry and make this your new home before its gone!
$145,000
319 N Washington Dale, IN 47523
View additional info
Check out this home located in the heart of charming Dale, IN! This home is bursting with potential and offers a fantastic opportunity for those seeking to create their dream space in a small-town setting. This home offers 5 bedrooms and 2 bathrooms with just over 1,800 square feet of living space. Situated on a generous lot, this residence features a detached 2-car garage and an inviting open front porch, perfect for enjoying the outdoor surroundings. As you step inside, you're greeted by a spacious living room adorned with hardwood flooring, large windows bathing the space in natural light, and a cozy ceiling fan to keep you comfortable year-round. The adjacent dining room and kitchen area, complete with tile flooring, offer the ideal setting for gathering with loved ones and entertaining guests. Three generously sized bedrooms on the main floor, along with a bonus room, provide ample space for relaxation and privacy. One of the bedrooms even features its own en-suite bathroom with a convenient stand-up shower. Completing the main floor is another full-sized bathroom with a shower/tub combo, ensuring convenience for residents and guests alike. Upstairs, two additional spacious bedrooms await, offering many different possibilities to suit your needs. Laundry facilities are located downstairs in the unfinished basement, offering ease and efficiency in your daily routines. Outside, an open patio provides the perfect spot for enjoying outdoor dining, hosting summer barbecues, or simply unwinding within the spacious backyard. Don't miss out on the opportunity for this home with tons of potential in a quiet, countryside setting!
View additional info
Welcome to your dream home in Spencer County! This stunning 4-bed, 3- full bath brick ranch on a sprawling 1-acre lot is a true gem! Step onto the charming covered front porch and feel the warmth of this inviting home. The foyer sets the stage for what's beyond, leading you into a spacious living room on the main floor, perfect for family gatherings and cozy evenings. Three spacious bedrooms, two full bathrooms, kitchen, dining room with fireplace complete the first floor. This beauty boasts not one but TWO living rooms â one on the main floor and another in the full basement! The basement also has a full bathroom, bedroom, and laundry as well as ample storage. Love entertaining? The back deck is your haven for BBQs and relaxation, overlooking the lush greenery of your private oasis. Did we mention the new metal roof? Your investment is protected, rain or shine! For those sunny days, take a dip in the above-ground pool with a newly replaced liner â the epitome of summer fun right in your backyard! During the winter, enjoy the beautiful views and stay warm with multiple heat sources - electric furnace, wood burning stove, and a boiler system.
$135,000
9391 N Orchard Chrisney, IN 47611
View additional info
Enjoy peaceful country living with views of farm fields on this two acre property in rural north Spencer County. This open concept 1456 square foot three bedroom two full bath manufactured home offers a split bedroom floorplan with the primary bedroom having a large bath with walk-in shower and a generously sized walk-in closet. The kitchen offers ample cabinet space and is open to both the huge living area and dining area. The kitchen's breakfast bar would be the perfect place to take your morning coffee. Two additional bedrooms each have walk-in closets as well and are served by a second full bath. An enclosed back porch opens to the convenient laundry/mud room. Outside you will enjoy the newer yard barn and peaceful country views. The location is rural but has easy access to Evansville, Rockport, Jasper, or Owensboro. Hurry and make this place your own!
