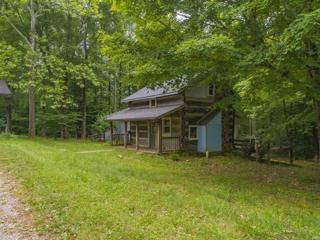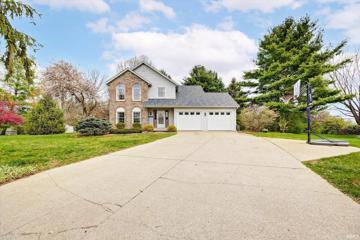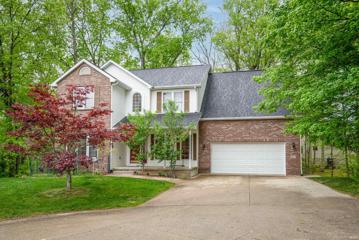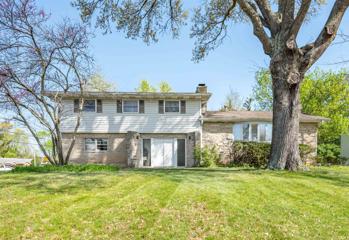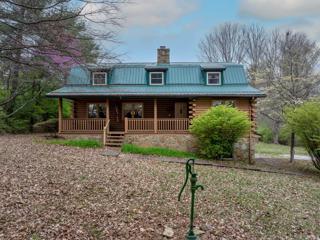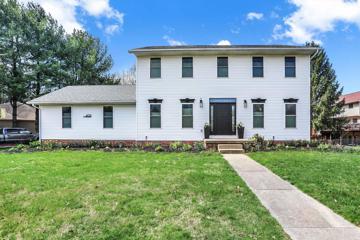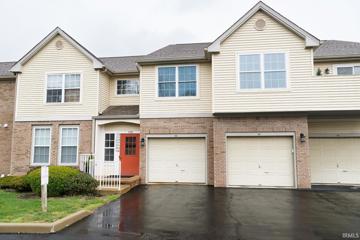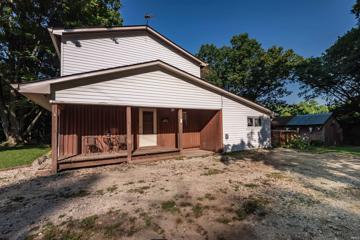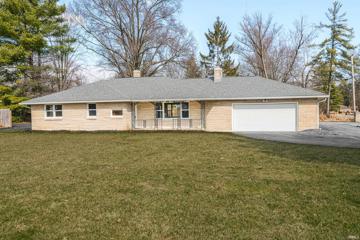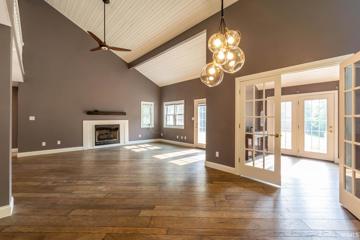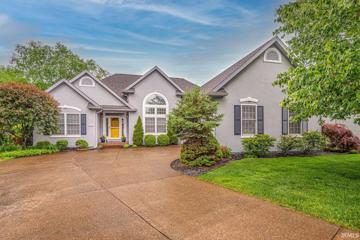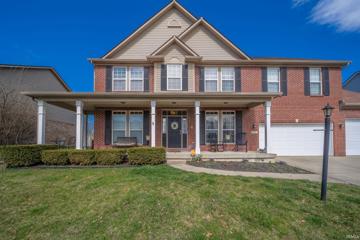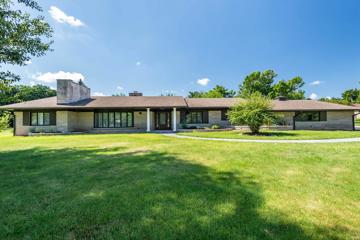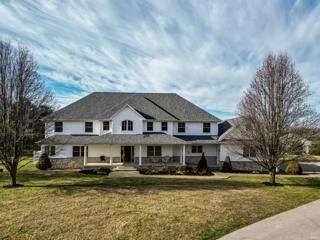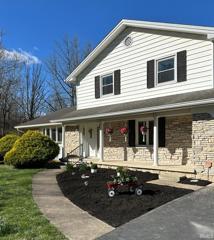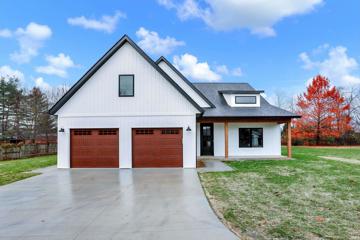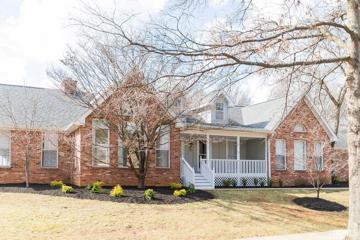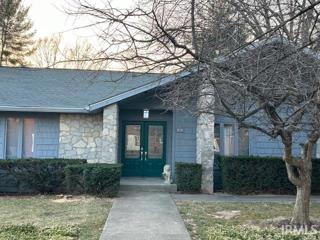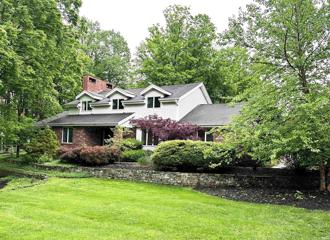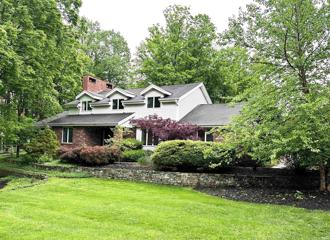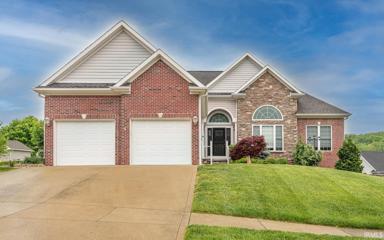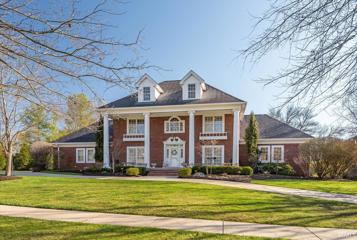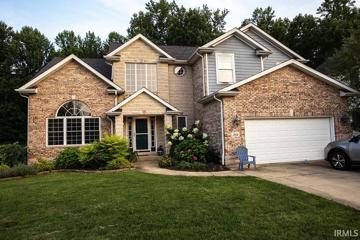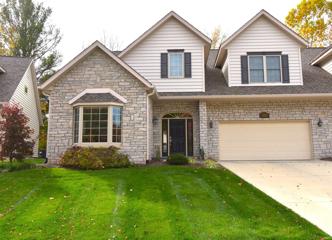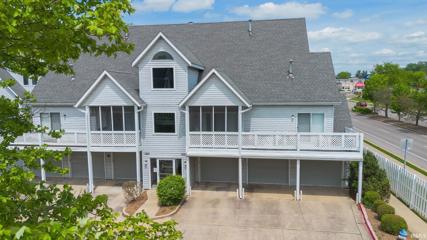Peoga IN Real Estate & Homes for Sale
We were unable to find listings in Peoga, IN
View additional info
A cabin in the woods! This original log home, expanded to 1,574 SF and surrounded by woods, sits on a combination of woods & pasture totaling 2.43 acres. The home also offers 2 large decks (18x12 and 14x12) to sit and enjoy all that nature is offering. There's also a 936 (26 x 36) SF pole barn with multiple overhead doors built in 1986. The main level offers a great room, kitchen, half bath, dining room, primary bedroom with en suite bath, and a huge laundry room. The upper level loft is quite large and open with a small en suite bath. Central air and electric forced air heat, public water, and septic. While it does need some TLC, it offers great character and cool features including a covered front porch and knotty pine ceilings. Just 2 miles from Lake Monroe! A list of features and updates is attached.
$399,000
902 S Rainier Bloomington, IN 47401
View additional info
Welcome to your ideal home in the sought-after Gentry Estates neighborhood! This captivating two-story residence boasts 4 bedrooms and 2.5 baths, nestled on a spacious cul-de-sac lot with beautiful landscaping. Step inside to discover the main level adorned with hardwood floors, featuring a cozy family room leading to a formal dining room, perfect for entertaining guests. The kitchen offers stainless steel appliances (NEW refrigerator), a breakfast bar, and granite countertops with a coordinating backsplash. High volume ceilings grace the living room, complemented by a gas log fireplace and adjoining sunroom with vaulted ceilings, amplifying the home's spaciousness. Upstairs, find 4 well-appointed bedrooms, including a primary bedroom with vaulted ceilings and ensuite bathroom featuring a corner garden tub and dual vanity sinks. Outside, relax on the deck overlooking the large backyard, complete with a shed for storage or play. A NEW cement patio awaits for your grilling pleasures. A very short walk to enjoy neighborhood amenities that include a pool, basketball court, pond, and picnic area. New dimensional roof in 2021! Conveniently located near Lake Monroe, College Mall, and Indiana University, this home offers tranquility and accessibility. Don't miss out on making this exquisite residence your own in Gentry Estates!
View additional info
Enjoy the fantastic location and access to Indiana University from this four bedroom one study home in Tamarron Vista on Bloomingtonâs Eastside off of 10th St. Unmatched adjacency access to campus with a circular floor plan that has a study on the main, a study on the lower level and a finished lower level that has great recreation space. The main level features a great room with fireplace, open entertaining kitchen and practical hard surface flooring. The upper level bedroom spaces are generously scaled, and the finished bonus room over the garage is large enough as a family room or a secondary luxury bedroom. Great walk-in storage. Enjoy the view of mature wooded trees, yet located near College Mall, IU Health Campus, cultural activities and walking/biking trails. Attractive cul-de-sac location in one of Bloomingtonâs most established neighborhoods.
View additional info
This updated Park Ridge East home has wonderful livability on Bloomington's east side. Laminate flooring, a stunning limestone fireplace and sunny kitchen enhance the appeal of this mid-century home. Large bedrooms, a additional back room that could be used as an office or extra bedroom, custom built-in bookcases, formal and informal spaces, PLUS a side load garage are a few of the appealing amenities. Park Ridge East is conveniently located near Third Street and Tenth Street for easy access to both sides of campus. The bike trail to IU is just a block away. Great proximity to College Mall, bus line, shopping and cultural opportunities. See this charming home with updates today.
View additional info
What a rare opportunity! A log cabin that is truly a time capsule and a second home that is in need of work that could become an income producing property, all sitting on 8 acres on Bloomington's east side! Possible development potential for part of the property, as the property backs up to Gentry East and there is access to the rear of the parcel from Gentry. The cabin features a beautiful stone fireplace in the living room, spacious kitchen and dining room, a partially finished basement, and a large loft on the upper level. Located just off of SR446 in a peaceful rural setting, this beautiful parcel is just minutes to campus, downtown, IU Health, and Lake Monroe.
View additional info
This is your opportunity to purchase a hard to find, "like new", renovated home in the Stonegate neighborhood on the east side of Bloomington, Indiana. This home has a blend of classic and modern amenities, conveniently located near Indiana University and the new IU Health Bloomington Hospital. The main level features hardwood floors throughout, a formal dining room, an updated kitchen equipped with top-of-the-line appliances, including a gas range with a professional vented hood, wall oven, a spacious island with quartz countertops as well as a breakfast bar. The kitchen includes built-in bench seating for a 2nd dining area. The kitchen seamlessly flows into a large family room with fireplace, access to a deck and a large, fenced yard which is ideal for outdoor entertainment. A laundry room and a guest bathroom complete the main level, along with access to the side load garage. Upstairs, you'll find a spacious primary suite featuring a walk-in closet, double sinks, heated tiled floors, and a luxurious walk-in tiled shower. Two additional bedrooms and a second full bathroom are also located on this level, providing ample space for family or guests. The walk-out basement adds even more living space to the home, with the potential for a fourth bedroom, a third full bathroom, and a large family room with access to the yard. Additionally, there's a storage room for added convenience. Outside, the seller has built a modern shed in the backyard, perfect for storing outdoor equipment or creating a workshop space. Located in the Rogers/Binford, Tri North and North High School districts, this home offers both luxury and practicality in a sought-after neighborhood. This home has newer windows, roof, gutters, HVAC, hot water heater and flooring including the remodeled kitchen and baths.
View additional info
Welcome to your ideal living space in Bloomington, conveniently located near IU with effortless access to public transportation. This cozy 2-bedroom, 1.5-bathroom condo offers the perfect blend of comfort and convenience. Featuring a private garage for your vehicle, you'll enjoy the ease of parking. Step inside to discover newly installed appliances, pristine floors, and plush carpeting throughout, providing a modern touch to the space. Whether you're a student or a professional, this condo offers a tranquil retreat with all the amenities you need for a comfortable lifestyle in Bloomington. HOA pays for water, sewer, exterior maint, trash, common areas, garages.
$349,500
4722 S Salem Gosport, IN 47433
View additional info
This lovely home nestled on 18 acres has wonderful country charm and is located between Bloomington and Martinsville near Oliver Winery. This home has an abundance of lovely exposed hardwood flooring. There are a total of five bedrooms that include two bedrooms and a study on the main, plus two bedrooms and a loft up. The entertaining kitchen is open with a fantastic island perfect for gatherings. Enjoy the mature trees and surroundings from the sun deck. Great for cookouts and access to the storage building with electrical service. Beautiful stonework and landscaping enhances this lovely home that is a perfect retreat at the end of a busy day.
$539,900
3649 E 3rd Bloomington, IN 47401
View additional info
REMODELED 2023! NEW ROOF, WINDOWS, CARPET AND PLANK FLOORING. Renovated mid-century modern limestone ranch over fully finished basement located central to all that Bloomington has to offer. This home is a step back in time with all the modern amenities and updates including updated roof, HVAC< flooring, windows, and appliances. Original tiled bathrooms boast the glamour of the era of the 60's, while updated to be beautifully functional to today's standards. Nostalgic features including laundry chute and stunning entry window. The main level has an open concept with an updated kitchen with granite countertops & stainless steel farm sink that opens to an amazing outdoor space perfect for entertaining. The lower level could easily be an in-law suite. It is fully finished with a family room, fireplace, three rooms with walk-out access, laundry and wired for range/stove. Oversize two car drive thru garage, dual drive entry off S Meadowbrook Dr. One mile to IU Health Bloomington Hospital. Current property taxes are with no exemptions.
View additional info
Minutes from Lake Monroe, College Mall, Indiana University, IU Hospital and downtown Bloomington. The convenient location makes this beautiful home over full walkout basement on 2 private picturesque acres on Bloomingtonâs east side a must see. Tranquil views from abundant windows. With 3 bedrooms, a den/study that could also be converted into a bedroom, 2-1/2 fullÂbaths plus a plumbed in bath in the basement, open floor plan, vaulted ceilings, natural light, fresh pain and a full basement ready for your vision and finishing touches. Generously sized owner suite. Kitchen features Quartz counter tops, breakfast bar, large farm sink, range and appliances, and custom cabinets with pull out drawers. In addition to the large kitchen,Âbreakfast, dining, family room area, the main level features a spacious master suite including an open shower, double vanity, plus an office or den. The upper level has two ample sized bedrooms and a full bath. Walk out lower level opens to patio area. Incredible space, indoors or out with just over 2,456 sq ft of finished living space, 1,400 sq ftÂof unfinished space ready for your finishing touches and 2 acres of privacy. 2 car detached garage plus a carport providing plenty of outdoor storage.ÂÂEasy to show. Call today for your private tour.
View additional info
This pristine one owner home in Gentry Honours sits at the end of the cul-de-sac on a beautifully landscaped, irrigated .23 acres. This east side location is convenient to east side amenities, IU health, Indiana University, and more. The 3 bedroom, 2 bath, ranch which features an open floor plan flows in a circular pattern and split bedrooms. The foyer and living room have 14â ceilings and large windows for great light. The family room is of great size featuring a gas log fireplace with ceramic surround. The family room is open to the kitchen and kitchen eat in area. The kitchen has glass faced cabinets, beautiful quartz counters, ceramic backsplash, built in desk, and wood flooring. To the rear is a sun room with a wall of windows, built ins, along with the deck back access. Bedroom 2 & 3 are to one side of the home with a full bath conveniently placed between the 2 bedrooms. Primary suite with tray ceiling & en suite bath includes a garden tub, stand up shower, twin vanities, and nice size walk in closet. Bonus is a partial daylight basement which is currently set up with an office and storage area. There is even a commode in the storage area. This tenderly cared for, loved, well maintained home has many other upgrades. Great location with a one owner, move in ready home in pristine condition is waiting for you.
View additional info
You have arrived at Home Sweet Home! Just imagine entertaining family/ friends in this beauty! The inviting covered front porch draws one in when you first arrive. This beautiful property has so much to offer. Over 5,000 sq ft of living space 5 bedrooms with a bonus room downstairs currently used as a 6th bedroom. Ample closets throughout, (some walkins) master bedroom includes an organizational closet with shoe rack, jewelry tray. On the first floor there is an office, formal dining room, kitchen with a breakfast nook, cathedral ceiling living room (gas fireplace and built-in shelving) 1/2 bath. The mother-in-law suite is also located on the first floor which includes one bedroom, kitchenette/dining (microwave) full bathroom (walk in shower). The suite is attached to the laundry room, perfect for all guests! Upstairs has 4 bedrooms, 2 full bathrooms, laundry room, an exceptional loft area currently used for additional family/sitting room. Downstairs awaits a theatre with a 120 movie screen, projector, built in ceiling and wall surround sound, Gorgeous built in shelving with quartz countertop., full kitchen( granite counter, appliances included ), workout room, full bathroom (walk in spa shower, two person heated jet spa tub), washer/dryer area. The backdoor leads out to a large wood deck, nice size backyard with pretty mature trees! Attached three car garage (work area) A must see!
View additional info
This mid century modern home is in one of Bloomingtonâs most established areas and has had fantastic updates to its beautiful 1956 original design. This gorgeous limestone low profile ranch is on an estate lot of 1.16 acre. Entertain large groups in this re-mastered kitchen with island, double oven, gas cooktop, granite accents, vegetable sink, plus a secondary dual kitchen for additional prep. Beautiful hardwood flooring extends through this freshly updated home with three dedicated bedroom suites with freshly updated baths, formal living room with limestone fireplace, formal dining room, dedicated main level, study, and beautiful glass sliders that lead to the limestone patio and garden like backyard. There is an unfinished lower level thatâs perfect for recreation or projects. Thereâs a convenient two car garage that is attached plus a two car detached garage for additional storage. This Hoosier Acres location is fantastic for 3rd St. access to Indiana University or by way of the bike trail. Conveniently located 1/2 of a block from College Mall access and Bloomingfoods.
$1,342,000
550 E Northcliff Bloomington, IN 47408
View additional info
Nestled at the end of a long private driveway situated on 8 acres of green pastures sits this custom-built 2-story home and barn. This beautiful estate combines the convenience of proximity to town with the tranquility of rural living. Crafted in 2004, this residence is impressive from the moment you step inside. The home's main level features a large great room with soaring ceilings and a cozy fireplace surrounded by towering floor-to-ceiling windows. The gourmet kitchen is equipped with custom cabinetry, granite countertops, a generous center island with a breakfast bar, and top-of-the-line stainless steel appliances including a 5-burner cooktop a brand new Kitchen Aid double ovens with convection. The spacious master suite with walk-in closets features a large master bath with wood vanities, double sinks, a walk-in ceramic tile shower with double heads, and a relaxing jetted tub. Adjacent to the master suite is an office with custom built-in bookshelves. Upstairs, a sprawling family room overlooks the main-level great room, accompanied by four large bedrooms, brand-new carpet throughout, two full bathrooms, and a secondary laundry area for added convenience. The finished basement features a gym area equipped with a sauna. There's an expansive family room, a complete in-law suite, two wet bars, a full bathroom, and an extra storage room for added convenience. Outside, you will find a 1,700 sq ft barn, perfect for horses and other farm animals. Beneath the barn, you will find a fully functional 12 x 8 ft underground bunker room equipped with running water, a water heater, a sink, a bed, and outside air ventilation. On the main level of the barn, there is a fully functional aquaponics system in the tack room. This home offers quick access to Indianapolis International Airport and is located less than 12 minutes from the Monroe County Airport, which is a public-use hub capable of handling large aircraft. The home is minutes from Indiana University and the beautiful Griffy Lake Nature Preserve, ideal for buyers seeking a tranquil environment near urban conveniences.
View additional info
Magnificent FIVE BED, FOUR FULL BATH, FOUR CAR GARAGE, BRAND NEW APPLIANCES, Energy Efficient Home with 42 Solar Panels in Hoosier Acres. Property is conveniently located near ALL Eastside Amenities! This home features lots of large rooms offering plenty of space for all kinds of gatherings. Vaulted ceilings and large windows make this home live even larger! The main level includes a living room, formal dining room, a light-filled kitchen with solid surface counters, breakfast bar, complete appliance package, & built-in desk, a bedroom, two family rooms, laundry room, and a huge primary suite complete with a jet tub, stand up shower, double sink vanity and walk-in closet! Upstairs is home to three bedrooms and two full baths. One of the bedrooms is en-suite with a stand up shower. Outside enjoy the large park-like yard, multiple decks and an above ground pool! All of this on an estate sized one acre lot IN TOWN just minutes from everything!!
$689,900
2110 S Smith Bloomington, IN 47401
View additional info
Stunning, new construction ranch home with high end finishes on the southeast side, close to shopping and the new IU Health Bloomington Hospital. This 4 bedroom, 3 full bath house has luxury vinyl plank floors, high ceilings, custom baths and an open kitchen with custom cabinets, professional appliances, pantry and quartz countertops. The primary suite has views of the backyard, double vanity, tiled shower and walk-in closet with access to the spacious laundry room. The front of the home has 3 guest bedrooms and 2 full baths. The home sits on a large, private half acre lot with an attached 2 car garage.
$569,900
2700 S Olcott Bloomington, IN 47401
View additional info
Beautiful home situated on a corner lot that allows for a nice side entry garage and a long front sidewalk overlooking the professional landscaping. This 4 bedroom 3 full bath house is a sight to see! Large windows throughout the house that let in all the natural light anyone would love. Main level suite, large island and built in desk in the kitchen, nice office or formal dining room. Spacious recreational room in basement that can be transformed into anything you can think of. Multi purpose back yard with a large deck and mud room. Located in a prestigious neighborhood and only minutes away from grocery, shopping and restaurants.
View additional info
Updated Contemporary 3 Bed/3.5 Bath home over full basement in Beautiful Blue Ridge neighborhood. Close to all Bloomington amenities and easy access to Indy Airport. Hardwood floors, new carpet in lower level family room, oversized 2 car garage, vaulted ceilings, 2 limestone fireplaces, natural stone countertops, and natural stone sinks in all baths, along with central vacuum system. Whole house is freshly painted (including basement). Hardwood floors installed in the primary bedroom. Brand new roof in February 2024. Kitchen has updated hardware & freshly painted cabinetry. Whole house generator for emergency electricity, and sump pump with backup battery in basement, along with french drains to keep basement dry. 3 stairway access to basement (from exterior, garage and family room). Seller willing to assist buyer with cash back at closing to convert spiral staircase with full price offer!
View additional info
Nestled on a stunning in-town lot, this custom-built family home offers a rare opportunity to live in this coveted location. The exterior boasts attractive brick with a timeless design, complemented by landscaped grounds that enhance the overall charm of the residence. Step inside to discover a light-filled interior with ample potential to be modernized and transformed into a showcase of its quality craftsmanship and beauty. Boasting five bedrooms, three full bathrooms, and two half-baths, this home offers generous living space for the entire family. The heart of the home is the massive great room, complete with a wall-to-wall fireplace and built-in bookshelves, creating a warm and inviting ambiance. The full kitchen, along with formal and informal dining areas, provides the perfect setting for both casual meals and formal entertaining. Additional features include a den or office space adjacent to the main bedroom, a finished basement with a workshop area, a three-car garage, storage, a sunroom for enjoying the outdoors year-round, and a formal entry that sets the tone for the grandeur of the home. As a single-owned property, this home is ready for a new owner to bring it to its modern beauty.
View additional info
Nestled on a stunning in-town lot, this custom-built family home offers a rare opportunity with the option to purchase an additional lot, expanding the total property from .48 to 1.13 acres. The exterior boasts attractive brick with a timeless design, complemented by landscaped grounds that enhance the overall charm of the residence. Step inside to discover a light-filled interior with ample potential to be modernized and transformed into a showcase of its quality craftsmanship and beauty. Boasting five bedrooms, three full bathrooms, and two half-baths, this home offers generous living space for the entire family. The heart of the home is the massive great room, complete with a wall-to-wall fireplace and built-in bookshelves, creating a warm and inviting ambiance. The full kitchen, along with formal and informal dining areas, provides the perfect setting for both casual meals and formal entertaining. Additional features include a den or office space adjacent to the main bedroom, a finished basement with a workshop area, a three-car garage, storage, a sunroom for enjoying the outdoors year-round, and a formal entry that sets the tone for the grandeur of the home. As a single-owned property, this home is ready for a new owner to bring it to its modern beauty.
$679,000
1503 Andrew Bloomington, IN 47401
View additional info
Quality built ranch style home over walkout basement sits on a corner lot. This lovely home features an open plan with beautiful architectural details and amenities including several archways, built-in niches, crown molding, extensive hardwood floors, custom built cabinets and granite kitchen counter tops. The main level offers 3 bedrooms, 2 full baths, a spacious living room with hardwood floors, built-n surround sound, a fireplace & vaulted ceilings all open to the impressive dining room with multiple arches, hardwood floors and both crown molding and chair rail. On the main floor you will also find a wonderful kitchen for entertaining with custom built cabinets, granite tops, a breakfast bar and eat-in nook surrounded by a wall of windows. The oversized master suite features a sitting area, private deck, walk-in closet and jetted tub with separate walk-in tiled shower. The full basement offers a fourth bedroom and bath perfect for a teen or in-law suite.
$1,100,000
2725 E Brigs Bend Bloomington, IN 47401
View additional info
WORLD-CLASS RESIDENCE! Once in a rare while will a truly magnificent home such as this be available in highly desirable Hyde Park. Built and maintained without compromise, this home reflects only the very best. This 17-room Classic residence, with 2 primary suites and 4 full baths, is set on a professionally landscaped and private .54 Acre lot featuring an in-ground swimming pool, expansive patio, hot tub and outdoor fireplace. The elegant foyer welcomes you into the main level and opens to an elegant dining room, formal living room, primary suite with full bath and private deck, spacious and updated kitchen with breakfast nook, family room with fireplace, powder room and 23 x 16 screened-In porch. This beautifully detailed home features main level crown molding, oak doors, hardwood floors and mill work. The enhanced upper level is complete with a 2nd primary suite with remodeled Bath, two bedrooms -connected by a Jack and Jill Bath, home office, lots of storage and an open loft area. The lower level is the perfect place to entertain family and guests! There is a 2nd family room with brick fireplace, recreation room, wine room, full bath and 728 Sq. Ft. of storage. If you are looking for great qualityâ¦this is the one for you!
$719,000
1560 S Andrew Bloomington, IN 47401
View additional info
This beautifully updated home on Bloomingtonâs south east side has a great location near Indiana University and College Mall. The large fully fenced backyard backs up to a treed conservancy. This stunning home with an open floor plan has an updated kitchen with new stone counters, gas five burner range, contrasting island, beautiful custom tile backsplash, circular plan with dining room access. The vaulted formal living room has a grand stair and the entertaining kitchen area with great room combo has fireplace views. Beautiful hardwoods complement this sunny home with the neighborhoodâs largest site and enhancements on all three levels add to the appeal. The large upper level bedrooms with recent carpeting have south light and the primary suite has a large walk-in dressing room plus a large study area with bay window attached to the space. The updated spa bath has a stunning tiled shower, soaking tub and gorgeous vanity. The finished lower level has recreation space, media space, and a guest bedroom with full bath and access to the patio and mature landscaping. Great attention to detail is evident in this home with an appropriately six-year-old roof, Trex deck system, recent flooring, crown molding, interior painting, solar panels and fenced yard, updated kitchen and renovated baths. Perfect location near Indiana University and College Mall conveniences.
$575,000
3162 E Wyndam Bloomington, IN 47401
View additional info
Built in 2019, this is a one owner, high quality built home, that sits in the truly wonderful setting of Rosewood in Hyde Park. You will love coming home to this peaceful atmosphere in such a well located community. The quality is apparent the moment you encounter the property. High ceilings, quartz countertops, Amish cabinets, beautiful hardwood floors, built-in shelving, and more. The primary suite resides on the main floor along with a den/office and laundry room. Two more bedrooms/suites are located upstairs and offer extremely spacious accommodations. Additional sitting areas and space throughout, including a walk-in storage area for the stuff that we hold on to forever. You will not regret making this your new home!
View additional info
This beautiful 2 bedroom, 2 full bathroom condo offers a galley-style kitchen that is open to the spacious living area, a large screened porch overlooking the community pool, spacious bedrooms and an unbeatable location!
