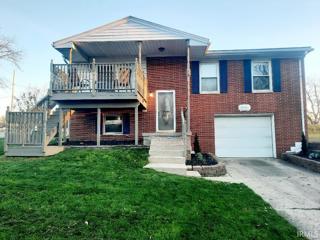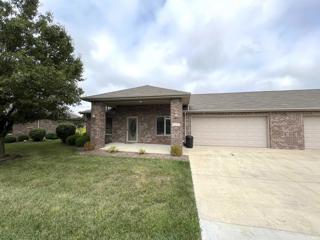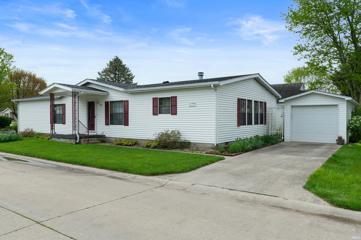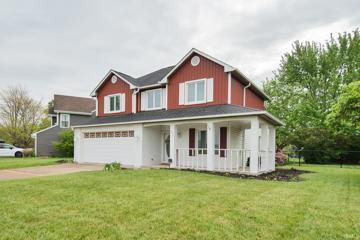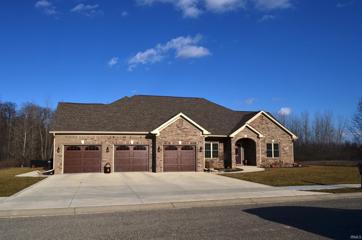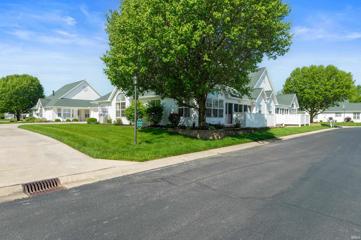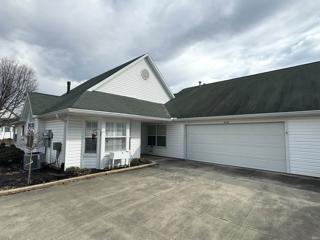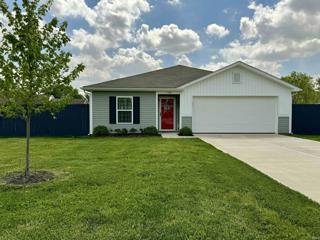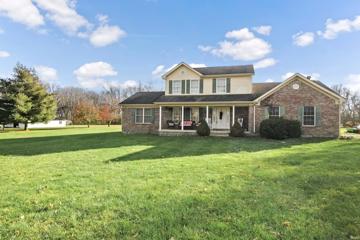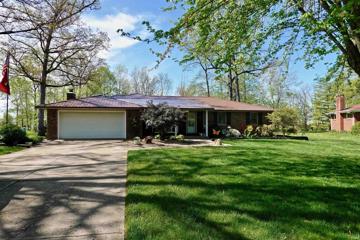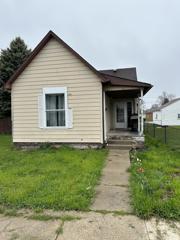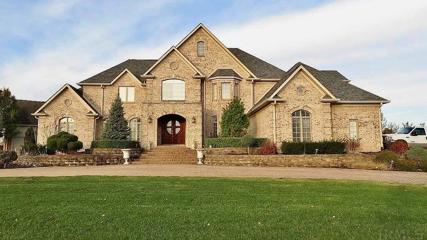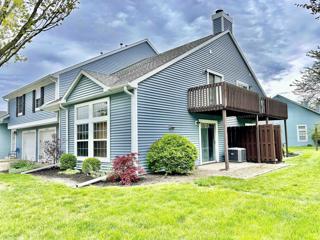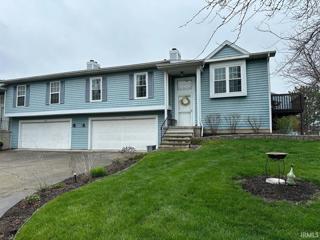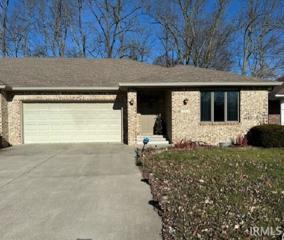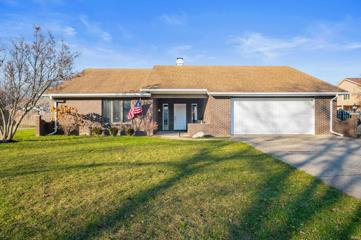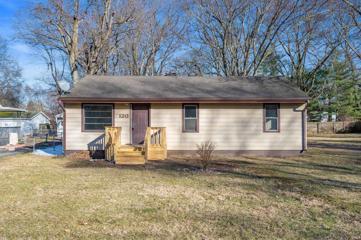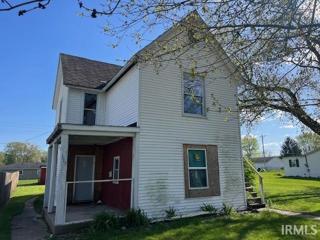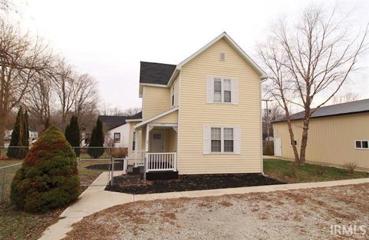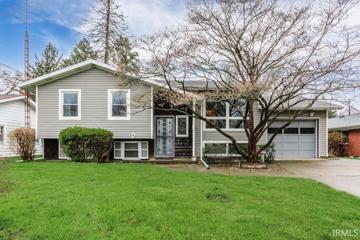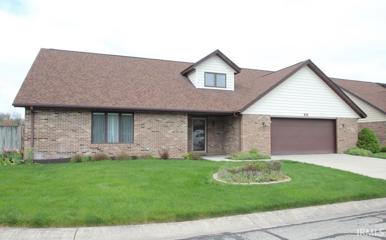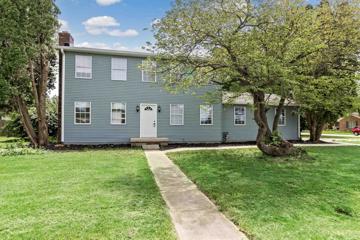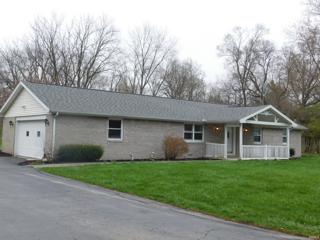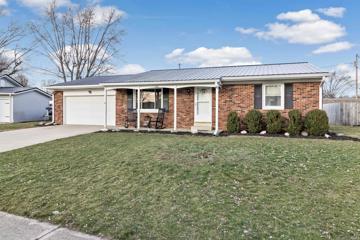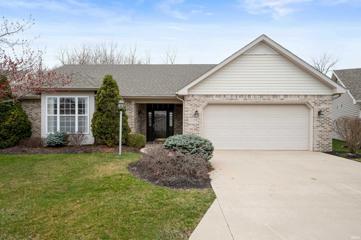Orestes IN Real Estate & Homes for Sale
We were unable to find listings in Orestes, IN
$179,900
8501 W Grandview Yorktown, IN 47396
View additional info
Yorktown Schools, this Bi level-home has 1458 Sq Ft. in Pleasant Hills additions. Its conveniently located right off 32W in popular Yorktown district within walking distance to Yorktown schools and downtown Yorktown. Situated on a corner lot. The main level has a large living room with French doors that opens to a balcony, Large kitchen with appliances included, dining space that's open to the living room, 3 bedrooms and a full bathroom. All new vinyl plank flooring and paint throughout the main level. Off the dining are there is a large rear deck that overlooks the backyard with built in storage under the deck. The downstairs has the 4th bedroom that could be used as a family room if needed. Additional space that could be used as a den, and a room that could be made into a bathroom or laundry room. The oversized garage has a washer & dryer and lots of storage space. Updates include newer furnace, central air, water softener, all new paint and flooring.
$194,900
1837 S Patriot Yorktown, IN 47396
View additional info
Check out this wonderful 2br 2ba, property in the Heritage Retirement Village. Home is very well maintained, efficient, and move in ready featuring a large family room, gas fireplace, master en suite, large kitchen and dining area, and covered back yard patio. All the appliances stay including the washer and dryer, monthly HOA is $225 includes mowing, and snow removal.
View additional info
This well-maintained manufactured home in the Autumn Acres 55+ community has a spacious living and dining area with a double-sided fireplace to keep things warm and inviting. The kitchen has ample cabinets and counter space, including an island with seating for four as well as a dining or office area that shares the double-sided fireplace. Enjoy a primary bedroom with a large walk-in closet and an ensuite bathroom with walk-in shower. The third bedroom has built-ins and a skylight that make it ideal as a project room. The garage has space for parking as well as an additional room for tinkering or storage. This home features plenty of storage throughout to keep things tidy inside and beautiful flower beds add a touch of charm to the outside.
$225,000
1433 Scarlett Anderson, IN 46013
View additional info
Welcome to your spacious oasis! This stunning home boasts 3 bedrooms and 3 bathrooms, offering ample space for comfortable living. With an open concept layout, the home is perfect for entertaining guests or enjoying family time. Situated on a desirable corner lot, enjoy privacy and plenty of natural light. Don't miss this opportunity to own a beautiful home in a prime location!
$399,000
4430 N Wickfield Muncie, IN 47304
View additional info
Newly built all brick home in 2022 in Copperfield Commons will check all your boxes! East and West facing home is a semi secluded property welcoming both Indiana sunrise and sunsets. The kitchen has all new appliances, (range is gas, but there is an electric hook up as well), a kitchen island, and an eat -in kitchen with a back yard view. All bathroom/kitchen counters are quartz. Primary suite with walk in closet, tray ceilings and double entry door, in addition a second en suite as well with a full bath in the hall next to the third bedroom. All this and an open concept living area. Spacious four car garage with a bay. Garage is L shaped with additional square footage making total 1249 sqft. A wooded area in behind the home welcomes wildlife as well as being certified habitat by Red Tail Conservancy. Side walks are an added plus in the Copperfield Commons. Ready to move in?
$274,900
5117 W Preakness Muncie, IN 47304
View additional info
Enjoy water views in this spacious 2 bedroom, 2 bath condo in Willow Lake on the west side of Muncie. Awesome floorplan that includes formal dining, sunroom and private patio area. This unit has been well maintained and is ready for immediate occupancy. All kitchen appliances & washer/dryer included. Primary bedroom suite features walk-in closet that could be used for an office as well as a double closet & attached bath. Enjoy the use of the community club house, library, exercise room, swimming pool & pond. Monthly dues are $225. One pet less than 40 lbs. permitted. Close to restaurants, shopping, BSU and IU/BMH. This is being sold as-is. Estate.
$299,900
5113 W Preakness Muncie, IN 47304
View additional info
Check out this updated condominium in Willow Lake Crossing with tons of upgrades and features that are sure to please. Home is almost 2000 sqft with a large Master En Suite with 2 walk in closets and a reading area. Both baths have been updated, new stainless steel appliances stay including washer and dryer, solid surface countertops, plantation shutters, new flooring in several rooms, relaxing Florida room, with new patio and fence installed with a view of the pond. Brand new furnace and water heater, monthly HOA includes the roof that is scheduled to be replaced this year, a must see home.
$225,000
534 E South E Gas City, IN 46933
View additional info
Welcome to your dream home! Step into luxury with this meticulously crafted 5-year-old residence. Indulge in the gourmet kitchen, featuring a spacious walk-in pantry and exquisite single bowl sink, complemented by sleek, smudge-free GE appliances. The open-concept layout seamlessly connects the kitchen to the inviting living room, ideal for entertaining guests or relaxing with loved ones. Step outside to your own private oasis â a fenced backyard complete with a charming patio and elegant pergola, perfect for al fresco dining or simply unwinding. Retreat to the lavish master suite, boasting a generous walk-in closet and a spa-like en-suite bathroom with a luxurious dual-vanity. Don't miss out on the opportunity to make this stunning home yours! Updates include matching GE side-by-side refrigerator with freezer on the bottom and GE electric range (2024), new carpet in the bedrooms (2023), new flooring in entryway and front bathroom (2023), all new paint on walls and trip throughout the entire home (2023-2024), and new ceiling fans throughout the home (2023). Kitchen and laundry appliances to remain in the home. HVAC system serviced in 2023.
$288,900
1932 E Old Kokomo Marion, IN 46953
View additional info
LOCATION! LOCATION! LOCATION! This 4 Bedroom, 3 1/2 Bath Home is Ready for New Owners! Just right outside of town, this home brings space, acreage, and memories to come! Open Concept to Entertain Family and Friends between the Kitchen and Family Room, Owner Suite on the Main Level with a Stand-Up Shower, Jetted Tub, and another Owner Suite Upstairs! Enjoy your coffee or any beverage, admiring the view from the back of the home whether or not you're watching the wildlife roam, snow falling, or the leaves changing colors! There is something in every Season you will love about this home! See it to Believe it!!
$275,000
9609 S Greenway Daleville, IN 47334
View additional info
This is a must see home in Daleville Schools with country like setting. This beautifully well maintained 3 bedroom, 2 bathroom, brick ranch that has been upgraded top to bottom. Starting at the front door you will love the open concept kitchen/dining area with a sunken living room that has custom glass stained windows. There is a huge extra family room (20x15) with wood burning fireplace that opens up to the back deck that could be a flex space for any of your needs. The master suite is a nice size and has a stand up shower. Outside, the back deck has been custom built and opens up to your private backyard. Whether you are relaxing on the back deck, front porch, or swing connected to the barn you will have a great view of all of the beautiful landscaping and nature all around. The walkways and pavers are also updated + LED landscaping lights. 2 car garage and barn for extra storage or any hobbies. Updates include but not limited to: New Metal Roof & back deck built (2022), New well bladder (2020), New flooring/ exterior and interior doors (2018), New windows (2016), New furnace/ AC/ Heat Pump (2015). This home is quiet and private all while being less than 5 minutes away from I69 and Daleville Schools.---MATTERPORT TOUR NOW AVAILABLE
$64,000
509 E South B Gas City, IN 46933
View additional info
Located in Gas City! This home has 2 bedrooms, 1 full bathroom, a good-sized backyard, hardwood floors, and a large living room! Lots of potential with this place! Could potentially make a great investment opportunity, flip, or fixer upper for someone with the right amount of work and imagination! Property and home sold as-is.
$1,160,000
4401 W Legacy Muncie, IN 47304
View additional info
This fantastic all-brick home in the exclusive gated community of Saddlebrook Addition is ready for a new owner! You'll love the views in any direction from this 1.74 AC lot. This is approximately 8,868 SF of living space, 6 bedrooms, 7 baths, with a large great room with 18 ft ceilings, family room that merges with the kitchen, formal dining room, den, and two large recreation rooms in the basement (among others). Notables: all new high-efficiency Andersen windows. The light from the large windows of this house is amazing. The high-efficiency geothermal HVAC (one new in 2021) and humidifiers are on the main and upper floor. There is a spare geothermal unit that is included. In the summertime, these units heat the hot water. Electronic air filters are on both units with ultraviolet cleaners reducing dust to just 0.3 microns (killing bacteria, fungus, and viruses. There's even a furnace dehumidifier in the basement. Also included is a whole-house generator. Other: roof is approx 8 yrs old. There's a irrigation system for watering your yard (this has not been used in 5 yrs and was working fine then). 3/4 inch hardwood floors. 4 gas fireplaces. Private road with limited traffic. Tons of parking. Extra insulation in the attic. Drainage pipe is installed all around the house to prevent any water in the basement. Even the grass is a special blend! So much to like! Basement refrigerator, freezers, and W/D negotiable. You're only 5 minutes from Ball State's campus and The Hospital. The city schools are now managed by the nationally acclaimed Ball State Teacher's College. Great fishing an kayaking on the lakes. The seller is including both lots with this sale. The extra lot #8 could be separated from the sale at a reduced price. SqFt comes from the assessor. Use your own measurements. Main suite jetted tub does not work. Appx $1150/yr HOA.
$149,900
3640 N Lakeside Muncie, IN 47304
View additional info
Enjoy carefree living at Sandpiper Lake plus the convenient location near shopping, restaurants, Ball State, & hospital. Easy access to 332 and I-69. Open floor plan offers a great room w/fireplace & covered patio access, step saving kitchen w/ stainless gas range, DW, microwave & newer refrigerator. Dining area & a half bath complete the downstairs area. Upstairs are 2 nice bedrooms w/walk-in closets, full bath, laundry closet w/washer & dryer, and balcony off 1 BR. Other nice features are the air filtration system in garage, newer HVAC, new siding last year, & the microwave vented to the outside. *Owner reports the gas fireplace doesn't work.
$162,000
3772 N Lakeside Muncie, IN 47304
View additional info
Beautiful Condo in Lakeside: Seller has updated with all new windows by Window world and 2 patio doors: Up stairs has Kitchen with all GE stainless appliances to remain tiled back splash and solid service counters. All new lighting / White cabinets/Pantry closet/Living room with fireplace and patio doors/2 bedrooms and master has (2) closets and door to bath which is a total re-do with walk in shower/ Vanity with solid surface counter/linen area and 2 closets in the hall.Down stairs features large family room and office or bedroom: Nice 4 pc bath and laundry area. Enjoy the large 2 car garage with alot of storage.Gas water heater rented $21.00 amonth. HOA fees $240.00 enclude mulch/weeda/Grass/gutters/siding/and has started to replace siding on units: Dont let the cat out and might not even see him:
$183,900
5016 W Quail Ridge Muncie, IN 47304
View additional info
YORKTOWN SCHOOLS!!! Riverbend Commons! Open living and dining room. The loft upstairs has skylight and is perfect for the office, den or 3rd bedroom. The kitchen has granit counters and all appliances stay. The master bedroom has a walk in shower. The other full bath in the hall has a tub. Covered patio with a nice backyard. There is an attached 2 car garage.
$234,900
4102 W Squire Muncie, IN 47304
View additional info
Awesome 3 bedroom, 2 bath home in Robinwood Estates is ready for you! This open concept design is great for entertaining family and friends. The large living room has a warm and inviting fireplace that is open to the large dining and kitchen areas. Off of the living area is a large enclosed sun porch leading to the fenced back yard. Split bedroom floor plan with ensuite bathroom in the primary bedroom. This home has been well maintained and updated for you. Close to BSU, IU/BMH, restaurants and shopping. Must see as this will not last long!
$121,900
120 S Morrison Muncie, IN 47304
View additional info
Great 1 story ranch. 3 bedroom 1 bath home on the north side of Muncie on almost a half acre double lot. New deck, flooring, and paint throughout. Close to shopping and restaurants.
$29,900
117 W North F Gas City, IN 46933
View additional info
Great Investment Opportunity in 'Growing' Gas City! Double Lot on North Side of Town. Currently Setup as a duplex - keep as two income producing units or could be converted to single family. Main Level Unit features 2 Bedroom spaces, Upper Level Unit features 1 Bedroom. Upper Level Unit has private exterior staircase for entry. Blank Slate to let your imagination and possibilities wonder! Vinyl Exterior & Many Newer Vinyl Replacement Windows. Storage Shed in Rear Yard. Cash Sale or Rehab/Investor Loans Only. Selling as-is. Immediate Possession!
$170,000
202 W North F Gas City, IN 46933
View additional info
This charming two-story single-family house sitting on a corner lot is the perfect place for you to call home. Boasting an open floor plan with spacious rooms, this property offers the perfect mix of comfort and functionality. With two bedrooms and one bathroom spread over two floors, this home presents the perfect opportunity for a small family or a couple looking for a cozy living space. The primary bedroom features built-in closets, plush carpeted flooring, and abundant natural light, offering a peaceful retreat after a long day. The other bedroom also includes a built-in closet and cozy carpeted flooring, providing ample space for relaxation and comfort. The living room is a perfect place to entertain guests, with its warm hardwood flooring and ample natural light. There is also a laundry room to make life easier. The exterior features of this property include a spacious front porch and yard, offering a cozy space to relax and unwind. The pole barn provides additional storage space, perfect for a car or outdoor equipment. The neighborhood is quiet and peaceful, perfect for those who enjoy serene surroundings. This property is conveniently located near Gas City Park, which is just a 15-minute drive away. You can enjoy the outdoors, go on a picnic, or take a leisurely walk in the park. If you're looking for a charming and comfortable home, this property ticks all the boxes. Don't miss this opportunity to make it yours!
$239,988
4808 W Peachtree Muncie, IN 47304
Open House:
Sunday, 5/5 2:00-4:00PM
View additional info
Space Galore in this wonderful home-both lower and main floor have been used as living space and ready for a new owner to put their touch on what the future holds. Craft room at back of attached garage was added on after a period of time. Possible for that wall to be taken out to enhance length of garage. Excellent location for many amenities including Lowe's, Wal-Mart, White River, Tillotson avenue, West Jackson St, Deerbrook Village, Colonial Crest, etc. Kitchen and baths on both floors. This property has been used as a partial rental in recent years-rents were kept low to accommodate a family member. There is an upper level unfinished area that can be converted to additional living space should the want or need arise.
$309,000
3400 W Riggin Muncie, IN 47304
View additional info
Farmington Meadows patio home on corner lot in NW Muncie. Approximately 2,373 square feet featuring 3 bedrooms, 3 bathrooms, formal living, formal dining, den, & flex/storage room. Two bedrooms & two full baths on main floor. One bedroom, full bath, & flex/storage room on upper level. Main suite has large walk-in closet & attached bath with tub/shower. Main floor hall bath has jetted bathtub. Private back yard without any grass to mow. Oversized 2 car garage, gas forced air heat, central air conditioning, & supplemental a/c for upstairs. Central air was new in 2019. New roof in 2022. Monthly association fee is $85 which covers front lawn care & snow removal. No pets permitted with the exception of service animals.
$230,000
114 E North H Gas City, IN 46933
View additional info
This stunning 4-bedroom, 2.5-bath gem is a dream come true for families and those seeking the perfect blend of comfort and convenience. Nestled on a corner lot just across the street from Mississinewa High School, this home offers not only a prime location but also a wealth of upgrades. Just to mention a few new roof, new AC unit, new flooring throughout, and new kitchen cabinets. Don't miss your chance and prepare to fall in love with everything this property has to offer. Your dream home awaits!
$209,900
114 N Treeview Muncie, IN 47304
View additional info
Built by local contractor for his own home. Beautiful custom woodwork and design. Six panel doors. Brick ranch with a brand new roof. Two bedrooms. Extra large primary bedroom with large attached bath. Spacious 7x12 walk in closet. Cozy kitchen and dining area. Nice laundry room with attached half bath. Nearly an acre of yard. Garden space. Large pole barn with two garage doors. TV tower. Dead end street. Quiet neighborhood. Patio. Covered front porch.
$169,900
509 Cherry Gas City, IN 46933
View additional info
The hunt is over! Check out this adorable 3 Bedroom, 1 1/2 Bath Brick home in Gas City. Large Yard for entertaining with a Patio outback fenced in for privacy. Open Concept Living Room/Dining Room and 2 Car Attached Garage. New Metal Roof in 2023! Close proximity to the High School and Elementary in a great neighborhood. See for yourself! You won't be disappointed!
$299,900
2804 W Preserve Muncie, IN 47304
View additional info
This home in is an absolute STUNNER! The home features 1976 sq. ft. of finished living space, 3 bedrooms and 2 1/2 bath. The first thing you will notice as you enter the home are the gorgeous luxury vinyl plank floors throughout the entire house which were installed in the fall of 2023. There is a large Great Room with a gas fireplace off of the foyer as you step into the home. Next to the great room is the kitchen with tons of cabinets, a pantry, and stainless steel appliances. There is a dining area off of the kitchen which could also be a sunroom. Also off of the kitchen is the laundry room. The home has a spacious Primary Suite, and two additional bedrooms with another full bath off of the main hallway and another half bath off of the foyer. Outside you can enjoy a beautiful, landscaped paver patio with a built in gas grill. The villa backs up to the nature preserve so it is very private. A new Sherriff-Goslin roof was installed in October 2023. This won't last long!
