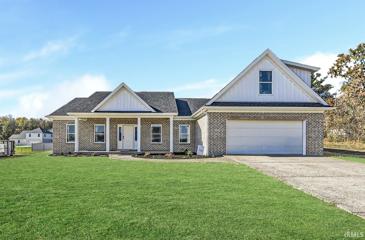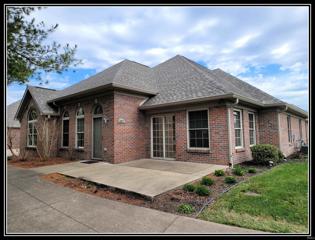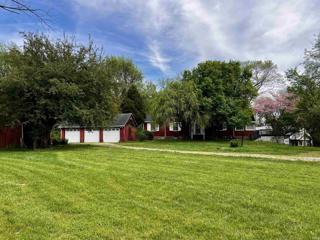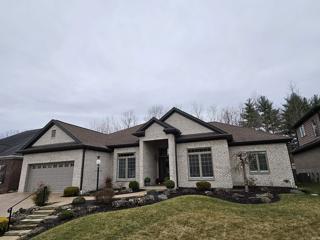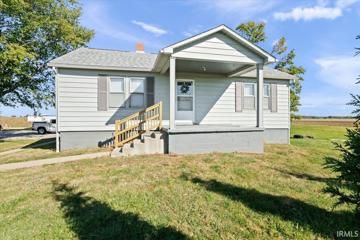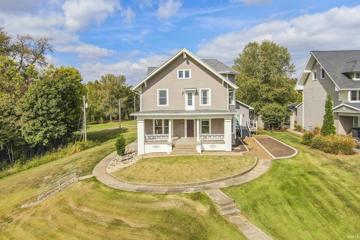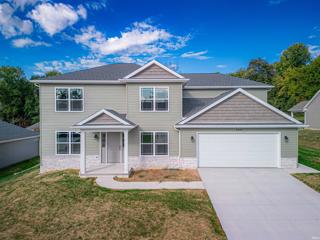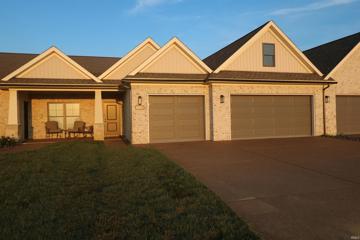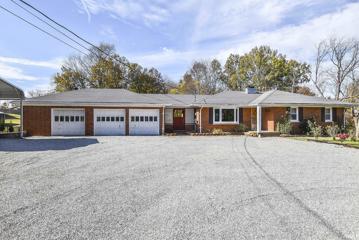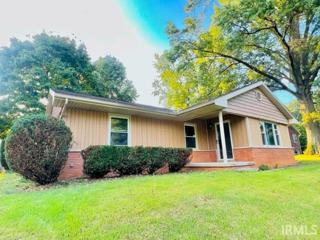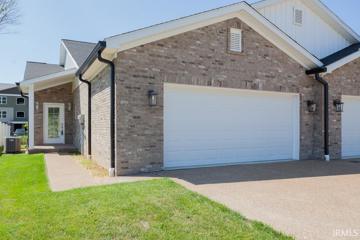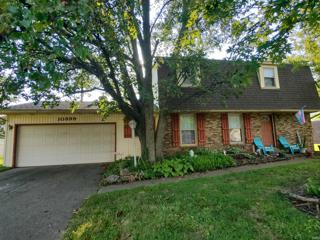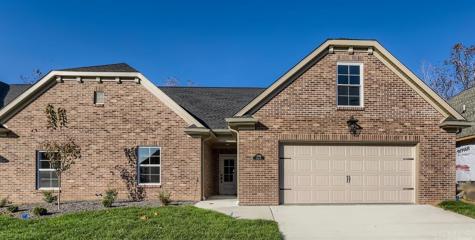Newburgh IN Real Estate & Homes for Sale
63 Properties Found
$459,900
3593 Sand Newburgh, IN 47630
View additional info
Welcome to your dream home! This stunning new construction 4-bedroom, 3-bath residence boasts a thoughtfully designed open floor plan, combining modern luxury with comfortable living. Step inside to discover the seamless flow of luxury vinyl plank flooring and plush carpeting that graces each room, creating a warm and inviting atmosphere. The neutral paint palette throughout enhances the sense of space and allows for effortless personalization.Bask in the abundance of natural light that filters through every room, accentuating the beauty of the marble fireplace in the great room. A door leads to the covered back porch, offering a perfect blend of indoor and outdoor living. The kitchen is a chef's delight with an array of crown-topped cabinets, a granite-topped island with storage, and a generously sized dining area. Whether entertaining or enjoying a family meal, this space is designed for both style and functionality. The main floor primary suite is a true retreat, featuring a full bath with a walk-in tiled shower and not one, but two walk-in closets. Two additional bedrooms, a full bath, and a convenient laundry room complete the main level. Ascend the stairs to discover a fourth bedroom with its own full bath and walk-in closet, providing flexibility for use as a guest suite or bonus room. The possibilities are endless! Outside, the spacious lot offers a canvas for your outdoor oasis, creating the perfect backdrop for relaxation and entertaining. Indulge in the luxury of new construction, where every detail has been carefully curated to meet the demands of modern living. Make this house your home and experience the epitome of comfort, style, and functionality.
View additional info
New lower price! Beautiful brick Updated 1 level condo offers 2 bedrooms, 2 baths, vaulted ceilings, circle-top windows, crown molding, ceramic tile floors in kitchen & baths. Fireplace w/remote control and fan. Luxury vinyl tile throughout. The living room has a tray ceiling. Laundry inc. Washer & Dryer. Wide doorways, no steps, and both baths w/grab bars make this a truly handicap-accessible home. Lovely cabinetry w/raised breakfast bar. Separate dining. A charming sun porch to relax in could be an office or den. Vaulted ceilings in the master bedroom. Custom draperies & blinds. Updates inc Stainless Appliances, Luxury Vinyl floors 2018, Kitchen sink, faucet, and garbage disp. New bath faucets in both bathrooms and Light fixtures & Custom cabinets in 2015. Custom cabinets were added in laundry 2016. The kitchen Cabinets were painted white in 2018, Water Heater in 2016. The patio overlooks natural wooded views. Saltwater Pool, clubhouse. Lake for fishing or taking a stroll around. Time to enjoy carefree living. Located at end of cul-de-. Nice and private
$349,900
4866 Brosend Newburgh, IN 47630
View additional info
Welcome to your forever home, nestled in the heart of a charming river town. This property boasts not only acreage but also a beautiful home that has been cherished by its owners for over 60 years. New Roof install just completed in April 2024 (1 layer). From the moment you step inside, you will be greeted by the warmth and charm of yesteryear. Give the 3D tour a whirl and see if it feels like "home". The main level of this home is spacious and inviting, with various living areas that offer versatility and comfort. The family room features a cozy fireplace and lovely hardwood floors characteristic of the age. Just off the family room is a conditioned sunroom that floods with natural light, making it the ideal place to relax and soak in the beauty of your surroundings. You will find a main level flex room, used as a den/small living room, that could easily be converted to a fourth bedroom. The main level also boasts a well-appointed bathroom, and a charming southern exposure kitchen with a cozy breakfast nook and large formal dining room. The upper level of the home offers three spacious bedrooms, one with a darling dressing area, and a full bath. A detached 3-car garage provides plenty of car and other storage. Beautiful open yard space, partially wooded perimeter, with great possibilities for horse pasture.
$614,500
6377 Woodfield Newburgh, IN 47630
View additional info
This beautiful 4 bedroom home, in The Enclave at Woodfield, absolutely exudes quality and curb appeal. The walk to the covered front porch is beautifully landscaped with stones, stamped concrete, and wonderful plantings. As you enter the foyer, you are awed by the quality of the finishes, including the light hard wood floors and the great room with 12 foot ceilings, skylights, a fireplace, lighted bookshelves, large windows with classic wood shudders looking out onto the screened in porch and water feature. The well appointed kitchen features amazing granite counters, stainless appliances: gas stove with center griddle, large refrigerator with 3 drawers, wall oven, warming drawer, microwave, dishwasher, and an ice maker all just steps away from the dining room, great room, and breakfast room. There is an abundance of beautiful cabinetry in the kitchen and lighted glass front cabinets over a large granite serving area in the breakfast room, a triple window looking out onto the fenced area in the back. The breakfast room opens onto the wonderful screened in porch, as does the master bedroom, the screened porch overlooks the fabulously landscaped water feature. The open floor plan has a wonderful flow and light airy feel with 10 and 12 foot ceilings and still feels very private. There is an office with a closet on the front of the house and two bedrooms and a fantastic full bath with tiled walk in shower just off the kitchen. The master bedroom has a trayed ceiling with lovely moldings and beautiful windows. The large master bath has his and her closets, walk in shower, private water closet, and linen closet. The 2.5 car garage has its own side load golf cart door. Just inside the door from the garage is a half bath and a large laundry room with a deep utility sink and a pocket door. Ideally located, minutes from every kind of eating and shopping imaginable. The Enclave is a 55+ neighborhood with no one under the age of 18 allowed.
$2,493,750
9866 Oak Grove Newburgh, IN 47630
View additional info
Great opportunity to own 19+ acres on Oak Grove Rd. This is a prime location that is growing rapidly. Conveniently located close to I-69, the East Side of Evansville, and Newburgh, so there are several opportunities for use and development. Currently zoned agricultural but could be rezoned as commercial. Located on the property is a 2 bed 1 bath home with a detached 1 car garage that includes 2 extra attached bays for additional space for cars, lawn equipment, or storage. There is also a spacious deck off the back of the home with peaceful country views. Electric and mound septic located on the property with sewer located just a 1/4 mile away on Epworth.
$725,000
670 E Jennings Newburgh, IN 47630
View additional info
Perfectly located at the end of Downtown Newburghâs Jennings Street and high atop The Overlook on the north bank of the Ohio River is an updated Colonial Style two story home on a 2.95 acre parcel with a fantastic panoramic river view. A covered front porch and a deck off the master suite, plus extensive windows enhance the river view throughout. Updated and remodeled over the years with quality materials and finishes, this home offers spacious rooms with high ceilings, hardwood floors, an open floor plan for the living, dining, and family room areas, granite counters, butlerâs pantries on both levels, cubbies, walk-in showers with body systems, a 74 gallon water heater, a home generator, and much more. A large main floor master suite has been added with a 20x20 bedroom, a bath with dual vanity and walk-in shower, and a walk-in closet with a makeup vanity and a safe, plus a second walk-in closet with washer and dryer hookup, and a door leading to the side hallway. A second bedroom and a full bath are also located on the main level. The second floor layout has 3 bedrooms with large closets, a full bath in the hall, and a rec room with river views that has a full bath and multiple closets that could be another bedroom suite. The full unfinished attic that is partially floored, plus the full unfinished basement provide lots of storage space and the potential for additional uses. Enjoy extensive landscaping plus concrete walks and steps leading down the hillside. Imagine a lifestyle of watching the sunsets, making use of the riverfront pedestrian paths, and partaking in the riverfront activities. Property Taxes will decrease when new owner files exemptions.
$427,500
5555 Hillside Newburgh, IN 47630
View additional info
This gorgeous, brand new home is tucked away in a private neighborhood, but conveniently located close to shopping, schools, and parks. As you walk in, you'll notice a fabulous open floor plan. The main level offers an office, dining room, and living room with a gas fireplace, all with great natural light. The large kitchen offers stainless steel appliances, ample custom cabinetry, granite counter tops, and a pantry. Upstairs you'll find an enormous master suite with a walk in closet and big bathroom with a double vanity. In addition, the upper level boasts three more bedrooms, a full bathroom, and a huge loft/family room. The sizable laundry room is located near the two car garage. Built in 2023, this pristine home has so many upgrades and is ready for it's new owner.
$475,000
3333 White Oak Newburgh, IN 47630
View additional info
New Construction in The Villas of Oak Grove located in Newburgh and Voted 2022 Parade of Home of the year! With carefree town home living, this is just one of the many amenities that this 3 bed/3 bath with bonus room home has to offer. With 2,360 sq ft of living space, youâll find wide plank natural oak floors and stylish lighting throughout. The kitchen provides an open concept to the living and dining area that is perfect for entertaining and offers gorgeous custom cabinetry, stainless steel appliances, and quartz countertops. The master suite offers a walk-in closet and master bath featuring a large custom tiled shower. The other 2 bedrooms are generous in size and offer spacious closets, as well. Donât overlook the covered patio out back that will be complete with privacy fence and landscaping, making it a great place to grill or relax with a cup of morning coffee. For added convenience, youâll find a large main floor laundry room and 3 car garage.
$324,900
2933 Bell Newburgh, IN 47630
View additional info
With beautiful landscaping, trees, and a large two-level deck, this home would be a prefect place for hosting outdoor get togethers this fall! 2933 Bell Rd is a 3 bedroom, 1.5 bathroom ranch with a walk out basement located in Castle school district. The main level has been recently painted in all but the back bedroom. The home's three car garage is attached by a breezeway with entrance into the kitchen. The open kitchen/ living room area would be great for entertaining. The basement includes a fireplace, laundry area with utility sink and shelving and is a space you can truly make your own. As you make your way to the backyard, you will find the two tiered deck, above ground swimming pool, and a two story cement block outbuilding that has electricity. This property also features many updates like new plumbing, water heater and water softener, deck expansion that is partially covered, multiple trees have been removed and branches trimmed and more. The oversized driveway has been levelled, crushed concrete added and includes a large car port that could house a RV or boat. The side lot is part of property.
$202,000
612 Prince Newburgh, IN 47630
View additional info
Welcome to 612 Prince Drive. This ranch style home consists of 3 bed/1 bath is situated on an extra large lot close to the entrance of the Newburgh Riverwalk & Knob Hill Restaurant. Gas hot water heater and gas furnace. Updates per the (Representative of Estate) new flooring through out, new ceiling fans and light fixtures, new bathroom vanity, toilet, and shower fixtures, new kitchen disposal, updated electric, plumbing, and paint. In the fenced in backyard there is a 14x20' multipurpose out building. There are three access doors, two lofts, insulated ceiling and a covered porch area. Let the kids and dogs run about this level backyard with a couple mature trees for added shade. Patio area off garage in the backyard for relaxing. Extra off street parking area for Holiday gatherings. Seller has never lived nor occupied home. Home/Yard barn to be sold "as-is" condition. Inspections are for buyer informational purposes only. Motivated seller!
$295,000
8607 Pebble Creek Newburgh, IN 47630
View additional info
Spacious newly constructed all brick town home with open floor plan, two-bedroom, two-bath in Newburgh's Pebble Creek subdivision. Great room with cathedral ceiling, elegant light fixtures, ample cabinets in kitchen, quartz counter tops with large island work space and breakfast bar, stainless steel appliances, covered back porch with stairs to back yard adds to the comfort of daily living. Luxury vinyl flooring in living areas, bathrooms with tile, and bedrooms carpeted. The owner's suite is located at back of the home and features a large private bathroom with double vanity and walk in closet. Attached 2-car garage with direct access to living area, no steps.
View additional info
Welcome to this spacious traditional home situated on a large lot within the subdivision of Colonial Hills. Located between Newburgh and Evansville this house is close shopping, schools and employment in both directions. When you enter the foyer you will will find a nice sized living room on the left and on the right are stairs going up to the second level. Moving forward you enter an open space that includes the kitchen, dining space, family room and full bathroom. The family room boasts a nice fireplace, and there are sliding doors off the dining space which open up to a covered sunroom. Upstairs you will find three bedrooms and another full bath. This house is ready for you to update and make it your own.
$349,900
3702 Cora Newburgh, IN 47630
View additional info
Built by award winning builder, Gen 3, this unbelievable 2-bedroom, 2-bath condo with bonus room is located in Spring Creek Subdivision in Newburgh. Stunning views surround the light-filled open floor plan, with a spacious great room with gas fireplace, open to the remarkable eat-in kitchen with island and dining area for added seating. The main-level master suite is complete with a full bath, over-sized walk-in shower, double sink vanity, and huge walk-in closet. An additional bedroom and bath, as well as a laundry room, complete the main level. Upstairs is a very large bonus room with closet that could serve as a third bedroom. A 2-car garage is the icing on the cake! With the conveniences of condo living, and the finishing of a high-end home, this is the perfect spot for you! Taxes have not yet been assessed.
