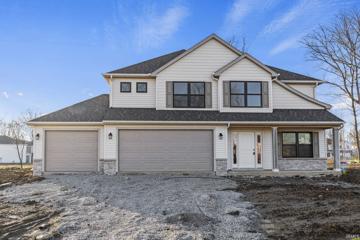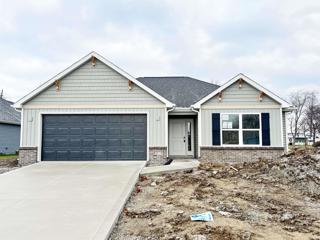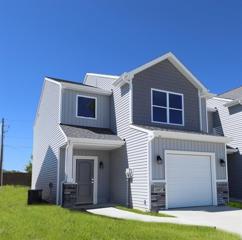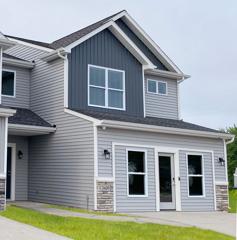New Haven IN Real Estate & Homes for Sale
29 Properties Found
$349,900
4784 Falcon New Haven, IN 46774
View additional info
****Under Construction*** This home is still under construction and provides a great opportunity to customize the home. Catch it early enough in progress and put your own spin on the finishes! Heller Homes is proud to present our Addison plan in Lakes of Pinestone. This home features 2160 total finished square feet between first and second floor, 687 square feet in total garage space (3 car garage), and a beautiful covered front porch. 1st Level: Enter via 2-story foyer. Den/Dining room open to foyer space. Enter past the stairs and centrally located 1/2 bath. Open-concept living spaces with kitchen, nook, and great room together. Large kitchen island with bar seating and walk-in pantry. 2nd Level: All 4 bedrooms, 2 full baths, and laundry room are found on the second level. Owner's suite features dual vanity, large bathroom, and 2 walk-in closets. Laundry on second level avoids hauling laundry up and down.
$269,900
10273 Buckshire New Haven, IN 46774
View additional info
Why deal with the stresses of existing homes with bidding wars, updates, and repairs when you can secure your fresh, never lived in, new home with Heller Homes! Heller Homes is proud to present the Alexa 2 floor plan in the Greenwood Lakes neighborhood (villa section). This BRAND NEW 3 bed/2 bath home features 1420 SF over one spacious, OPEN, convenient level and finished 2-car garage . 1-yr and 10-yr New Home Warranties and appliance allowance included in price! Beautiful brick and vinyl façade. 9-ft. ceilings in the Foyer, Great Room, Kitchen & Nook. Open plan from GR into the Gourmet Kitchen feat. abundant cabinetry, corner Walk-In-Pantry, 7' Kitchen Island with bar; Appliance Allowance included! The inviting Master bedroom features a private En-Suite and large Walk-In-Closet. Lots of windows let in plenty of natural light. Large 2-car attached garage This home is a Villa and would have a quaretly dues that will cover mowing and now removal.
View additional info
** OPEN HOUSE every Monday from 4-7 pm of BY APPOINTMENT ** MODEL IS FOR FLOORPLAN USE ONLY this home is not for sale. Lancia's Canal Square attached SINGLE FAMILY Townhome Oakhill 1-Car (1,467 sq.ft.) has: Open plan Great Room with Patio off of Nook, 3 Bedrooms, Owner Suite has a walk-in closet. 1.5 Baths with private Vanity off Owner Suite, Laundry on main off of Garage, 2-story Foyer and a 1-Car Garage has 3' side bump-out for storage. Wood look vinyl in Foyer, Hallway, Half Bath, Kitchen and Nook. Finished textured walls in Garage has 2 garden hose spigots and outside keypad. Internet pre-wired, 5 tv ports. Exterior with vinyl shakes and stone. Quality Lancia stick built construction since 1975. Sod in front yard with landscaping, graded and seeded lawn on sides and in back with custom seed blend (Completed per Lanciaâs lawn schedule.) This modern Townhome has a low maintenance lifestyle for more freetime to enjoy. Close to New Haven and NE Fort Wayne shopping across the Georgetown bridge.
View additional info
** OPEN HOUSE EVERY Monday 4-7 pm or BY APPOINTMENT ** MODEL IS FOR FLOORPLAN USE ONLY this unit is not for sale. Lanciaâs Villager SINGLE FAMILY TOWNHOME has 1,832 sq.ft. is a 2-story home with a 2-Car Garage, 3 Bedroom, 2.5 Bath all in an open floorplan. Great Room has 9â ceilings with a ceiling fan and can lighting. Kitchen is open to Nook and Great Room, has stainless appliances with a smooth top range, granite sink, white cabinets with crown molding, microwave range hood and dishwasher, island with breakfast bar and 7 x 4 walk-in Pantry. Upstairs youâll find 3 Bedrooms all with walk-in closets, 2 Bathâs and a 8 x 9 Laundry Room. Ownerâs Suite Bedroom has ceiling fan and Ownerâs Bath has 5â shower and linen closet. The 2nd Bath is split with pocket door for a separate vanity for dual use. Wood look vinyl in Foyer, Hallway, Half Bath, Kitchen and Nook. Finished textured walls in 2-Car Garage has 2 garden hose spigots and outside keypad. 8 x 12 Patio. Internet pre-wired, 5 tv ports.



