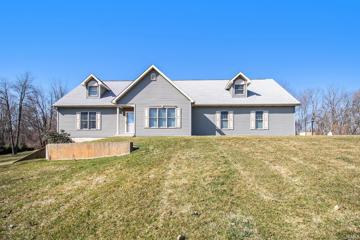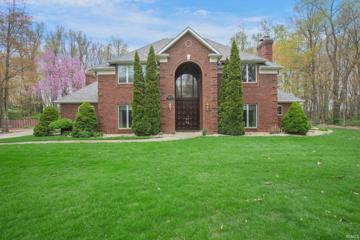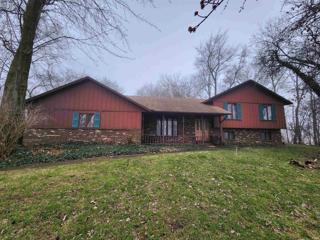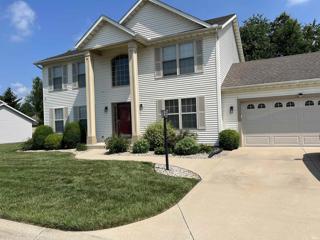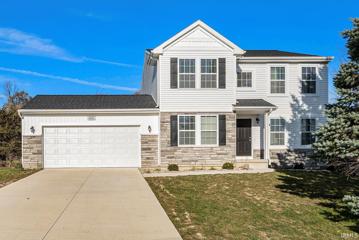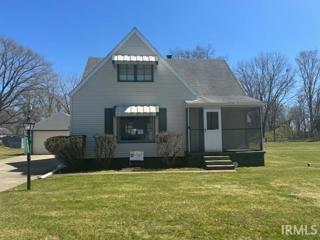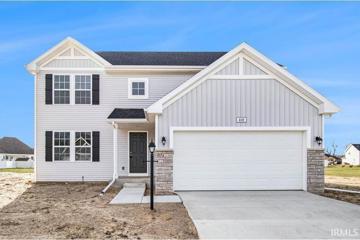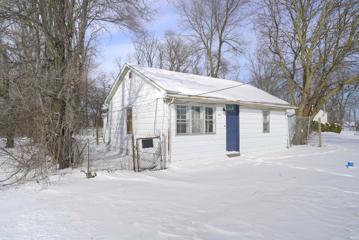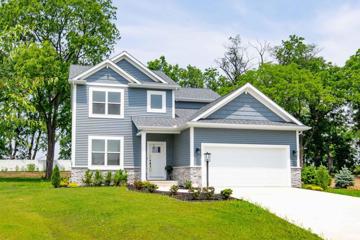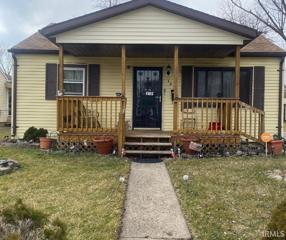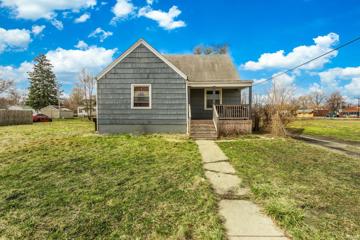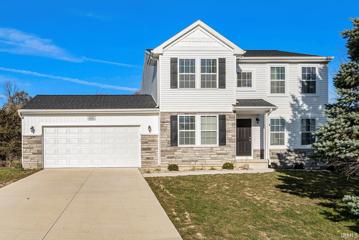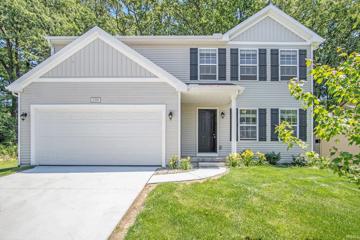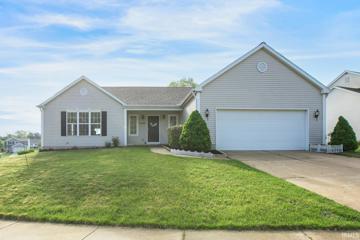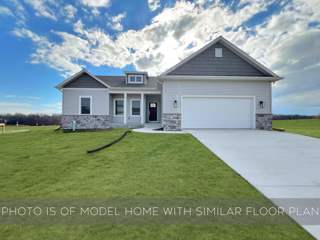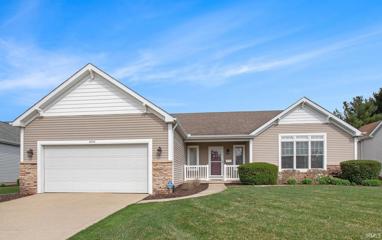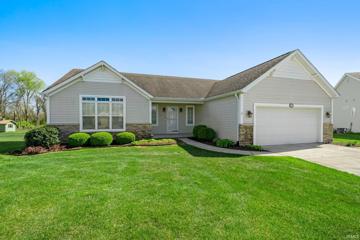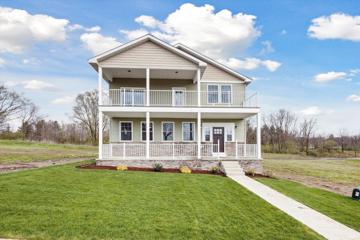Mill Creek IN Real Estate & Homes for Sale
We were unable to find listings in Mill Creek, IN
$465,000
60209 Locust South Bend, IN 46614
View additional info
The convenience of being located close to shopping, dining, and schools, PLUS the appeal of "country living" is what you will find at 60209 Locust Road. This home, which is situated on nearly 9 acres, offers plenty of amenities and updates that you will surely love. Inside, you'll immediately notice the space, which boasts three large bedrooms and living space throughout the entire home. The newly updated kitchen has beautiful hardwood floors plus a neutral palette complete with quartz counters. The spacious living room and dining room also provide plenty of space for entertaining and the main floor laundry makes clean up a breeze. The main floor also boasts a large master en suite. Upstairs, you'll find two huge bedrooms and a large hall bath. The walk-out basement, which is partially finished, provides a great flex space that has the potential for a fourth bedroom, or anything else you need! Outside, the three car garage allows for plenty of outdoor storage along with an extra shed. The home is connected to city water, however does include a personal well for the irrigation system too! The home also boasts a newer roof, new sump pump, and new Larson screen doors. All appliances, plus a whole home generator, are included in the sale as well.
View additional info
Enchanting park like setting! Over 1 1/2 acre cul-de-sac lot with gated entry is waiting for those who appreciate timeless, traditional elegance. Designed with distinction including custom appointments and meticulous construction. Impressive entry boasts custom leaded glass, beautiful mahogany staircase and oak flooring. Formal dining & living room complete with warm & cozy fireplace flank the center hall to welcome your guests. Gourmet kitchen will have the fussiest chef in smiles from the enormous counter and cabinet space to the private butler pantry. Wonderful compliment of appliances (including 2 refrigerators) is included. Family room with built-ins and 2nd cozy fireplace. Large home office is tucked away for privacy during your work day. Primary Suite is sure to please with 3rd cozy fireplace, gorgeous views, private, full, spa-like bath with heated Italian marble floors and generous walk-in closet plus it is conveniently located near the main level laundry room which will make all of your Pinterest dreams come true! Lower level is beautifully finished with custom bar, 1200 bottle wine cellar, huge fitness center, family/game room complete with custom seating and 4th cozy fireplace. Entertaining will be a joy in this gorgeous home from the inside features to the 1300sq ft stamped patio this 4 bedroom 4 1/2 bath, all brick beauty is sure to please!
$324,999
60685 Locust South Bend, IN 46614
View additional info
Welcome to 60685 Locust. A spacious house in the county setting, but still close to town. Drive south on Locust Road about a mile past Ireland and you will see a 3 bedroom 2 1/2 bathroom tri level, sitting on the corner of Locust and Carriage. The home features a large lot, new vinyl plank in every room except for the bedrooms. New counter top with ceramic tile backsplash. Master bedroom has a full bathroom with a stand up shower. There is a second bathroom on the upper level. There's also a den on the main level, and what could be an arts and craft room, or a fourth bedroom on the lower level.
$425,000
25511 Serenity South Bend, IN 46628
View additional info
Right home, Right Price! Don't miss your opportunity to purchase this newly updated home, located in Natures Gate. This three bedroom home sits on a corner lot at the entrance of Natures Gate. This home has a new roof with a 20 year warranty, central air unit with a 10 year warranty, furnace with a 10 year warranty, water heater, new counter tops in the bath rooms and new floors with a 10 year warranty in the family room, kitchen, and bath rooms, and a new garage door with a 5 year warranty and opener. All you need to do is move right in and enjoy your new home. The finished basement has a possible fourth bedroom. Schedule your showing today!!!
View additional info
Attention investors or handy homeowners! Great property for your next flip, rental or fixer upper to live in. Home is in need of some work but great opportunity!
$374,900
505 W Somerfield Lakeville, IN 46536
View additional info
New home in Morningside, located in Union-North United School Corp. RESNET ENERGY SMART, 10 YEAR STRUCTURAL WARRANTY. With over 2,200 sq ft of living space this floorplan is sure to please with its convenience & style! The main floor welcomes into the foyer, with a convenient powder bath tucked away, and past a den that serves as a multifunctional flex space to the large dining room, perfect for special occasions. The kitchen features white cabinets, a 48-inch prep island, granite counters and tile backsplash. Finishing the main floor is a large great room. The second floor features a primary suite, equipped with a huge WIC and private full bath, 3 additional bedrooms, a full bath and 2nd floor laundry.
View additional info
Check out this well-maintained property with 4 bedrooms 1 bath, large yard, 2 car detached garage and a large shed. This property is subject to a 3-Day First Look Period. Seller will negotiate offers after the period expires.
$339,900
408 Daybreak Lakeville, IN 46536
View additional info
MOVE IN READY! 4 bedroom, 2.5 bath home in Morningside located in the Union school district. THIS IS THE ONLY NEW CONSTRUCTION HOME AT $165 A SQ FT. With an innovative two-story design that includes a dedicated bonus room that can be utilized as an office and/or study, 4 bedrooms, 2.5 baths and over 2,000 square feet of living space. The home has a generously sized great room, and a large open concept kitchen and dining nook. The kitchen will feature white cabinets, a pantry, a large center island with pendant lighting, granite counters, and tile backsplash. Stainless steel range, micro hood, dishwasher included. The large mud room is a multi-functional space, tucked away from the main living space, and includes a laundry room, powder room and walk in closet. The primary bedroom is spacious and includes an abundant walk-in closet and a private bath.
View additional info
Move-in ready and very affordable! 530 S Illinois Street has just what you need under $95k. Brand new tear-off roof, large yard, and a sizeable screened-in porch. Inside, you will find original hardwood floors, tons of natural light, fresh paint, and a brand new kitchen. New furnace, pex plumbing, and newer water heater add to the list of recent updates. Full dry basement with tons of possibilities for extra living space. Schedule a showing today and make this home yours!
View additional info
Home & additional adjoining lot - Home has been mostly gutted but framing remains in place. Current framing in home is for a 1 Bedroom, 1 Bathroom, Living Room, Kitchen back porch/mud room and 1 car garage. New windows in garage. City sewer, private well. Home has electric baseboard heat but the heat has not been turned on at all this year. Home is on a slab foundation. Great studio or 1 Bedroom potential!
$404,900
52520 East South Bend, IN 46628
View additional info
Take advantage of our 4.75% OWNER FINANCING or our Mortgage Buy Down of 2%*. MOVE-IN READY NEW CONSTRUCTION! This completed "Kelley" floor plan by Irish Custom Homes offers an open-concept layout with many upgrades and amenities. The spacious family room is open to the kitchen, which features a large center island with breakfast bar seating, quartz counters, custom tile backsplash, soft close cabinets, stainless steel appliance package, and a spacious walk-in pantry. The second level showcases a spacious primary suite with vaulted ceilings, a large walk-in closet, and en suite bath with double vanities and shower. Two additional spacious bedrooms and second floor laundry room are designed for convenience. There is a "ready-to-finish" lower level with pre-plumbed full bath and egress window for a future bedroom. Other notable features include a mudroom with built-in bench and hooks, main floor half-bath, and a fully irrigated lawn. Don't wait - schedule your showing today! Ask about our Appliance Package. *(Terms Negotiable)
$107,450
137 N Chicago South Bend, IN 46619
View additional info
Welcome to 137 N Chicago. A Cozy and inviting two-bedroom, two-bathroom bungalow! This charming home features a practical layout with a comfortable living space, perfect for family gatherings or quiet evenings. Enjoy the outdoors in the backyard space, ideal for relaxation and entertaining. Located in a friendly neighborhood, this bungalow is close to amenities and offers a warm atmosphere to call home. Don't miss out on this opportunity for simple, comfortable living!
$119,900
1911 Prospect South Bend, IN 46613
Open House:
Saturday, 5/18 12:00-2:00PM
View additional info
HOME on 5 LOTS! 2 Bedroom, 1 Bath ranch style home, formal dining, large double lot, full basement, 2 car detached garage & shed. Hardwood floors under carpet. Covered front porch & enclosed back porch. Home sits on a double lot and 3 separate parcels behind the property are included with home. The following are the parcels included in this purchase. 1911 Prospect Parcel ID - 71-08-15-376-023.000-026 & 71-08-15-376-024.000-026 (This is the home on the Double Lot - 80 X 126 - 0.24 Acre) The following are the 3 additional lots 18 Vac L346 40X128 Kaley - Parcel ID - 71-08-15-376-007.000-026 18 Vac L347 40X128 Kaley - Parcel ID - 71-08-15-376-008.000-026 18 Vac L348 40X128 Kaley - Parcel ID - 71-08-15-376-009.000-026 Home is being sold As-is, seller will do no repairs. Home is on city sewer and private well. Per South Bend Municipal Utilities, new buyer has option to tap into city water. Some neighbors are already on city water. Note - Alley between home and 3 rear lots can be vacated by new owner and combined with home to allow lots of property to fence in or build a pole barn, etc. THIS PROPERTY MAY ALSO BE PURCHASED AS A PACKAGE - 10 Vacant lots + home on double lot - $159,900 Total. 1.6 Acres Total. See MLS#202402116 for further details on 7 additional lots currently for sale separately but very close to property.
$131,250
413 S Falcon South Bend, IN 46619
View additional info
Welcome to 413 S Falcon St. A well-maintained 3-bedroom, 1-bath property spread across 1,314 sq ft. Take advantage of this rare opportunity to secure a lucrative income-producing investment property with the assurance of $1,380 monthly income from Section 8. Whether you're a seasoned investor or new to the market, this property offers a solid foundation for financial success in the real estate realm.
$409,900
6833 Jacktown South Bend, IN 46614
View additional info
New construction home in Lafayette Falls located in South Bend school corp. RESNET ENERGY SMART, 10 YEAR STRUCTURAL WARRANTY. With over 2,200 sq ft of living space this floorplan is sure to please with its convenience & style! The main floor welcomes into the foyer, with a convenient powder bath tucked away, and past a den that serves as a multifunctional flex space to the large dining room, perfect for special occasions. The kitchen features white cabinets, a 48-inch prep island, quartz counters and tile backsplash. Finishing the main floor is a large great room. The second floor features a primary suite, equipped with a huge WIC and private full bath, 3 additional bedrooms, a full bath and 2nd floor laundry.
$334,900
2633 Baley South Bend, IN 46614
View additional info
MOVE IN READY! Home located in the South Bend schools. The only new home construction at this price point on the North West side of South Bend. RESNET ENERGY SMART NEW CONSTRUCTION-10 YEAR STRUCTURAL WARRANTY. Over 1,800 sqft. two story home designed to optimize living space without sacrificing storage. Open concept layout features large great room that flows into the dining nook. Spacious kitchen will feature white cabinets, a breakfast bar with pendant lighting, granite counters and tile backsplash. Also includes stainless steel range, micro hood, dishwasher & refrigerator. Tucked away but easily accessed are a powder bath and laundry room, accessed from the mudroom, completing the main level. Upstairs find the spacious, primary bedroom suite, with a large WIC and private full bath. 3 additional bedrooms and another full bath complete this home with comfort and style in mind. Home also includes 2 car attached garage, covered front porch entry, garage door opener with 2 remotes & keypad plus a 10x10 patio.
$548,000
25839 Brick South Bend, IN 46628
View additional info
Welcome to your dream home! This meticulously maintained 5-bedroom, 3.5-bathroom residence is the epitome of comfort and luxury. Nestled on a spacious lot, this property boasts modern amenities and stylish upgrades that are sure to impress. As you step inside, you'll be greeted by an inviting open floor plan that seamlessly blends functionality with elegance. The main level features a cozy fireplace, perfect for chilly evenings, and a convenient wet bar for entertaining guests. The kitchen is a chef's delight, complete with sleek countertops, stainless steel appliances, and ample cabinet space. Video link: https://listings.nextdoorphotos.com/vd/139416476 Step outside to discover your own private oasis. The brand-new 18' x 20' Trex Transcend composite deck, installed in 2022, provides the ideal setting for al fresco dining or simply soaking up the sunshine. A 12' x 16' garden shed, also added in 2022, offers additional storage space for all your outdoor essentials. The finished walk-out lower level offers even more living space, complete with a kitchenette for added convenience. The attached 2-car garage and main floor laundry space make daily chores a breeze. But that's not all â this home is also equipped with top-of-the-line features for ultimate comfort and efficiency. A new 96% 2-stage ECM furnace, installed in 2022, ensures optimal heating throughout the colder months. The roof was replaced in 2022, providing peace of mind for years to come. Plus, enjoy the benefits of a new water softener and RO water filter, also installed in 2022, for pristine drinking water. If you are looking for a great, convenient location, look no further. Airport 3.8 miles, Toll Road Plaza 3.5 miles, Notre Dame stadium 9.3 miles, grocery stores 4.6 & 6.6, New EV Battery Plant 11 miles, Tire Rack HQ 2.1, Indiana Dunes National Park 36 miles. See agent extra documents for full list of locations, time and miles along with a detailed PDF of home improvements. With its perfect blend of modern amenities and timeless charm, this is the home you've been waiting for. Don't miss your chance to make it yours â schedule a showing today!
$474,999
1305 Keady South Bend, IN 46614
View additional info
Exciting new floor plan, 'The Calara', from one of Michiana's most revered new home builders - Devine Homes by Miller. Located in the popular neighborhood of Lafayette Falls on the south side of South Bend; you'll be close to the bypass, shopping, and dining. Just a short drive to downtown South Bend and North Liberty. This two-story floor plan features an open great room with an electric fireplace that is open to the dining area with sliding glass doors that lead to a 16'x16' patio. The spacious kitchen with all the modern updates you'll want including a large island, quartz counters, a stainless-steel appliance package, and a walk-in pantry. You'll love the convenience of a first-floor office/den for extra living space and the mudroom off the garage entry for tidy organization. Upstairs, you'll find a HUGE primary bedroom with an ensuite bathroom featuring dual vanities and a walk-in tile shower. Large closet with laminate shelving, too. The second-floor laundry makes laundry a breeze! Two additional bedrooms and a full bath complete the upper level. The basement has an egress window for a future bedroom. Sodded front yard, seeded back yard, irrigation system, front landscaping, WiFi enabled garage door, and Ring doorbell. You will be happy to call Lafayette Falls home!
$349,900
6440 Armstrong South Bend, IN 46614
View additional info
***Back on market due to no fault of the seller.*** You'll have to move quickly if you want to be the new owner of this charming remodeled ranch home, nestled on a corner lot in Lafayette Falls. Step inside to discover an inviting open-concept design flooded with natural light, creating a warm and welcoming atmosphere throughout. The heart of the home is the spacious kitchen, complete with sleek stainless steel appliances and convenient bar seating, perfect for entertaining guests or enjoying casual meals with loved ones. This home features three bedrooms, including a luxurious primary suite with a private en suite bathroom and a large walk-in closet with ample built-in shelving. Outside, a two-car attached garage offers ample parking and storage space, while a rear deck with water views provides the ideal spot for outdoor relaxation and enjoying the serene surroundings. Other notable features include a large basement that can easily be finished and main floor laundry for convenience. With its impeccable blend of modern comforts and timeless charm, this South Side charmer is ready to welcome you home. So don't wait - schedule your showing today! Remodeling completed by FarGo.
View additional info
Welcome to your BRAND NEW home at 2603 Emerson Parkway in South Bend. If you've ever dreamed of customizing a new built home for yourself, this is going to be perfect for you. The base model of this home includes 4 bedrooms, 2.5 baths, a nice open concept living and kitchen/dining space, and full, unfinished basement. Some perks you'll love as well include the spacious primary bath with huge walk-in closet, upstairs laundry, and quartz counters. Check out the add-on list for possible extras that you can choose as well. This home is anticipated to take 7 months for completion so you have time to make this plan your own. The builder is also offering a 10 year structural warranty and 1 year workmanship warranty so you won't have to worry about a thing!
$449,999
1245 Keady South Bend, IN 46614
View additional info
LF 358 - Luxurious modern craftsman split bedroom ranch in Lafayette Falls. This is the popular and smartly designed 'Lauren' floor plan by Devine Homes by Miller. This open concept ranch features 3 bedrooms and 2 full bathrooms. Great room features cathedral ceilings, transom windows, and a gas fireplace. Open kitchen has a gorgeous island, dining area, and stainless appliance package allowance. The first floor Primary Suite has a large walk-in closet and primary bath with double sink vanity and a walk-in tile shower. The additional bedrooms have nearby access to the other full bathroom with a tub/shower combo. Mudroom and laundry off of the 2-car garage. Full lookout basement has an egress window for a future bedroom and is plumbed for a bath. 16'x16' patio and the front yard will be sodded (rear and sides seeded) complete with irrigation system and landscaping in the front of the home.
View additional info
~RARE FIND! ENJOY CAREFREE LIVING IN THIS AMAZING VILLA ON A PRIVATE CUL-DE-SAC WITH AN ABUNDANCE OF NATURE TO VIEW FROM YOUR BACK YARD~ MUST SEE THIS SPACIOUS 4 BEDROOM, 3 FULL BATH RANCH W/ A NICELY FININSHED LOWER LEVEL! YOU WILL LOVE THE OPEN FLOOR PLAN W/SPACIOUS KITCHEN WITH NEW GORGEOUS CORIAN COUNTER TOPS, NEWER REFRIGERATOR & DISHWASHER ! GREAT RM W/VAULTED CEILING AND GAS FIREPLACE! NEWER CARPET & PAINT! LOWER LEVEL IS SO NICE AND ADDS ANOTHER FAMILY ROOM, 4TH BEDROOM W/EGRESS AND A FULL BATH! LOTS OF STORAGE! NEWER FURNACE & C/A, WATER HEATER & WATER SOFTENER! GREAT LOCATION NEAR BY-PASS, RESTAURANTS AND SHOPPING! A MUST SEE!
$335,000
912 Cary South Bend, IN 46614
View additional info
Very stylish, light and bright one story villa on a peaceful cul-de-sac lot. Imagine yourself living in Lafayette Falls villa neighborhood where someone else does your mowing and snow removal! Welcoming foyer w/ hardwood floor greets you to an open floor plan featuring a great room w/ cathedral ceiling and gas fireplace. The kitchen is well designed for interacting with guests, has a nice hardwood floor, counter seating, eat-in area and all appliances are included. Kick back and relax in the stunning sunroom or on the nice deck overlooking the wide-open yard. 3 bedroom, 2 baths and laundry all on the main level. Open stairwell to a wonderful finished basement sporting a large rec room w/ daylight window, 4th bedroom and a full bath. Perfect for guests! Ample storage space in the lower level. 2 car garage, sprinkler system, alarm, water softener, new furnace 2022, new decking out back.
$599,998
3354 C Blarney South Bend, IN 46628
View additional info
See us at the Showcase Case of Homes May 11,12,15,18 and 19. Place Homes built brand new ready to move into Maintenance Free Villa. Home looks right down the number one fairway on Blackthorn Golf Course. Home includes Free lifetime membership for two. Screened porch or deck your choice. Come See. Large 3 bedroom 2 full baths. Full unfinished basement with lookout. Lower level includes a garage with door for your own private Golf Cart. More photos to follow soon!
$515,000
3367 Blarney South Bend, IN 46628
View additional info
OPEN HOUSE SAT 5/11/24 1PM - 2:30 PM Introducing a freshly built residence in The Reserve at Blackthorn! This two-story abode boasts scenic views of the beautifully maintained Blackthorn Golf Course. Offering a FREE GOLF MEMBERSHIP FOR LIFE!!! Situated conveniently near the toll road and Notre Dame, it offers versatility as a personal residence or investment property. Short-term rentals are permitted and can be seamlessly managed by the HOA. Enjoy hassle-free living with a low monthly HOA fee covering lawn maintenance, landscaping, snow removal, and more. With four bedrooms, the main level presents an inviting open layout encompassing the kitchen, dining, and living areas. Additionally, the unfinished basement features egress windows and plumbing for a potential additional bathroom. Amazing views of the golf course from the upper porch.
