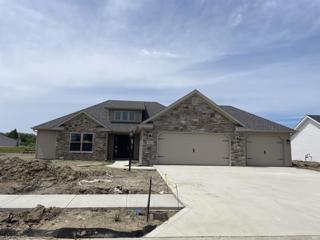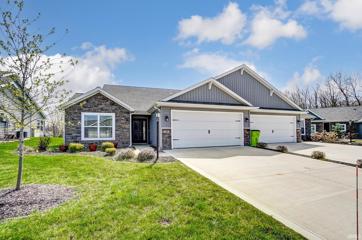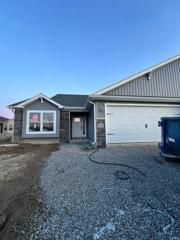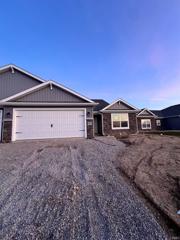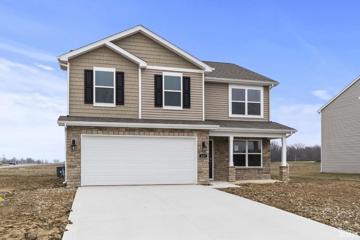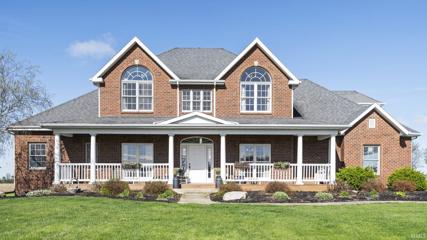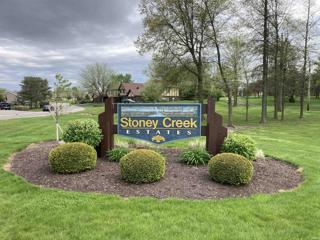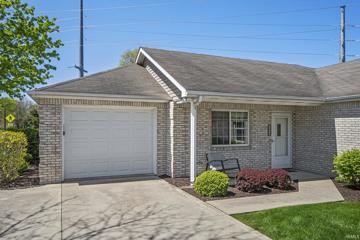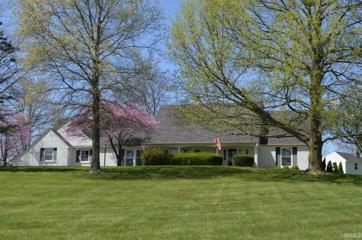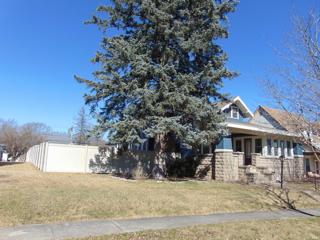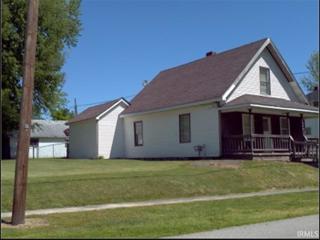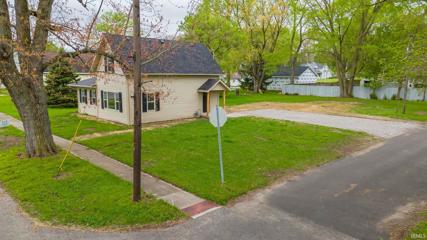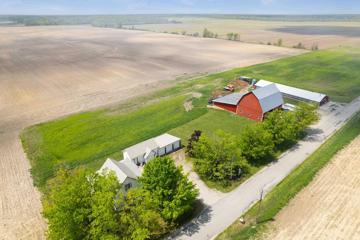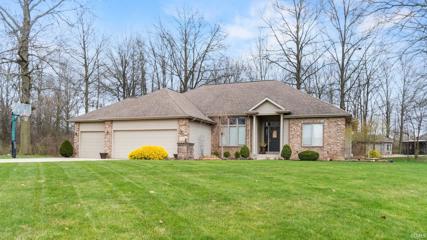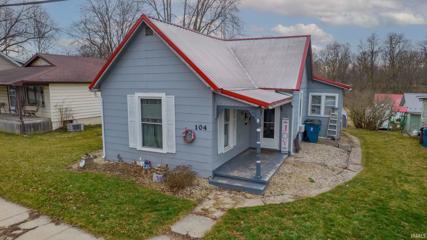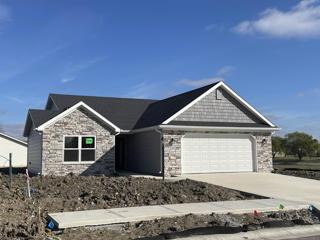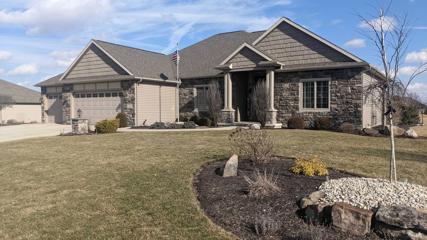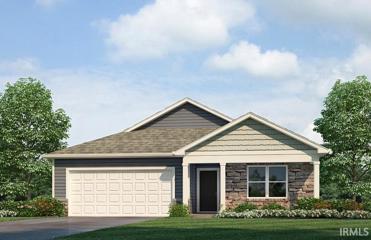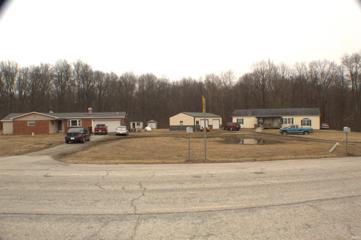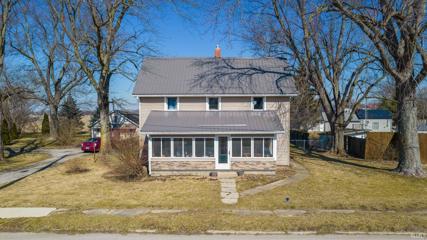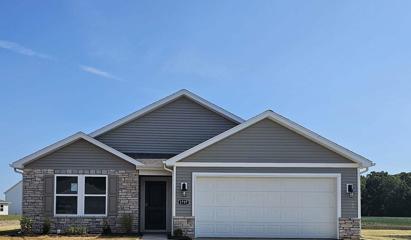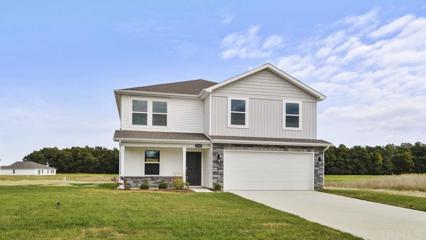Majenica IN Real Estate & Homes for Sale
We were unable to find listings in Majenica, IN
$349,617
1063 Farmington Bluffton, IN 46714
View additional info
Brand New Home in Bluffton's Newest Subdivision...Harvest Acres!!! This Spacious, Open Concept Home Boasts 1,896 Sqft Finished. Features Include: 3 Bedrooms - 2.5 Baths - 3 Car Garage - Open Concept - Chamfer Ceiling in the Great Room - Large Kitchen (Stainless Steel Dishwasher and Microhood Included) with Pantry - Painted Maple Custom Cabinets with Crown - Nice Size Primary Bedroom with Large Walk-In-Closet - Primary Bathroom with Double Sink and Walk-In-Shower - Gas F/A - C/A - Andersen 100 Series Windows - 3D Shingles and so much more, don't miss your opportunity! Schedule your showing today!
$263,900
431 Gene Roanoke, IN 46783
View additional info
Experience modern comfort and convenience at 431 Gene Drive in Roanoke, Indiana. This impeccably maintained attached villa style home presents a lifestyle of ease. The kitchen boasts custom cabinets, waterproof vinyl flooring, spacious island, walk-in pantry, and stainless steel appliances. Enjoy the airy ambiance of the living room with its cathedral ceiling and Southwest-facing windows, flooding the space with natural light. The owner's suite offers a generously sized walk-in closet, walk-in shower, and picturesque views of the pond and surrounding greenery. Separate laundry room. Rounded corners. Neutral décor. Embrace worry-free living with lawn maintenance and snow removal- all handled for you, freeing up your time for more enjoyable pursuits.
$249,924
407 Gene Roanoke, IN 46783
View additional info
$263,957
409 Gene Roanoke, IN 46783
View additional info
$289,900
621 Hagrid Bluffton, IN 46714
View additional info
New Construction by D.R. Horton in the Parlor Bluffs Community with the Bellamy Plan. D.R. Horton, Americas Builder, presents the Bellamy plan. This open concept, two-story home features 4 large bedrooms and 2.5 baths. The home features a half turn staircase situated away from the foyer for convenience and privacy, as well as a wonderful study that can be used as the perfect office space! The kitchen offers beautiful cabinetry, a large pantry and a built-in island with ample seating space, perfect for entertaining. The oversized, upstairs bedroom is the star of the home and features a deluxe bath with ample storage in the walk-in closet. The remaining 3 bedrooms and laundry room round out the rest of the upper level. All D.R. Horton Fort Wayne homes include our Americas Smart Home® Technology.
$650,000
10458 N 100 E Roanoke, IN 46783
View additional info
This "Peppermill" home combines the warmth of a grand farmhouse with front + back porches, symmetrical gables, spanning over 5000 square feet holding 4 bedrooms, 4 bathrooms on 4.94 acres with geothermal system. FIRST floor - living room features 2 story ceiling + wood burning fireplace flanked with wall of windows/door; family room, dining room, kitchen Maytag products - refrigerator, double ovens (convection + electric), microwave, dishwasher, Jenn-Air cooktop - bay/bow windowed eating area; owner's suite with his + hers walk in closets, private bathroom with NEW porcelain shower (full bodied 6 jets, temperature gauges) + jetted tub + personal entrance to back covered patio; laundry room includes washer + dryer with pedestals, abundance of cabinets, utility sink, hanging clothes space. SECOND floor has 3 bedrooms with walk-in closets + BONUS room (15'x14"), 2 full bathrooms + large walk in attic space. Daylight BASEMENT has 4 rooms (possible recreation + workout + office + storage room) + FULL bathroom + utility room. Garage has 8'x4' bump out. Notables - TWO hot water heaters (80+62 gal), water pressure tank, geothermal system, backup sump pump. Above ground rectangle shape swimming pool with deck, gazebo, equipment, winter + solar cover, vacuum, filter/pump, heater, cross net game included. Shed measuring 32'x16'.
View additional info
This is everything you have ever dreamed of, all in one place. Make the move to this spacious two story, 4 bedroom, two and a half bath dream home that features a vaulted living room, main level master suite with jetted tub, fantastic kitchen with granite countertops, custom tile floors, full walk-out basement, formal dining room, 2 car garage, and so much more spread out over 12+ acres of pasture and woods. You will love your concrete pool installed by Nierman Brothers of Fort Wayne complete with pool house and outdoor fireplace and an unbelievable 40 x 64 building. This property has it all!
View additional info
Enjoy all the Perks of Condo Living! No More Outdoor Maintenance or Yardwork - Just Sit Back and Relax and Enjoy the Gorgeous Views of the Golf Course and Wooded Area. This Spacious 2nd Floor Condo Offers 2 Bedrooms, 2 Full Baths, PLUS a Den that Could Be a used as a 3rd Bedroom. You will Enjoy the 1 Car Attached Garage. Numerous Updates Include, Newer Furnace, CA, Water Heater, Garage Door Opener, Tile in Both Bathrooms, Showers & Tubs Recoated, and Trex Floor on the Deck. Stress Free Living at it's BEST! Move-in Ready with Immediate Possession.
$279,900
119 W Central Bluffton, IN 46714
View additional info
Homes Like This Do Not Come Available Very Often! This Beautifully Maintained Craftsman Style Home Is Stunning! 2 Newer HVAC Systems Allow The Home To Have Central Air And Gas Forced Heat. Original Woodwork Throughout Home, Pocket Doors, Stained Glass, And Large Covered Front Porch! All Wooden Staircase With Built In Bench And Paneled Wall. Wood Columns With Built In Bookcases In Family Room And Brick Fireplace. Windows Galore Which Flood The Home With Natural Light. The Main Floor Features A Living Room, Dinning Room, Den, Half Bath, Kitchen, Butlers Pantry, And Enclosed Back Porch. The Second Floor Offers A Small Sitting Area In Upper Foyer, 4 Large Bedrooms All With Big Closets, A Full Bath, And A Enclosed Back Porch. There Is A Staircase That Leads To An Attic Space. There is Also A Basement That Has A 1 Car Garage, Laundry Room, Storage Rooms And More. This Home Offers Little Secret Compartments, and Even A Secret Room. This Is The Older Home With Modern Amenities You've Been Looking For!
$140,000
225 W Spring Bluffton, IN 46714
View additional info
This convenient two-bedroom condo offers a truly exceptional living experience. Nestled directly across from the expansive 4-H Fair Grounds and the Wells Community Pool, this single-story residence places you at the heart of convenience, with seamless access to shopping, dining, and HWY 1. Step inside to discover a welcoming open floor plan, artfully designed to maximize space and foster effortless flow. The main gathering area seamlessly combines the living room, kitchen, and dining spaces, creating a harmonious ambiance for relaxation and entertainment. The kitchen boasts ample countertop and cabinet space, exuding both functionality and style, while an abundance of natural light floods the room. Indulge in the luxury of the large bathroom with walk in shower. The main bedroom also impresses with a generously sized walk-in closet, offering ample storage for your personal belongings. Don't miss out on this rare condo offering.
$689,000
10205 N Roanoke Roanoke, IN 46783
View additional info
Fantastic property located on the outskirts of Roanoke. This home offers 4-5 bedrooms, 5 bathrooms, den/office, separate living room and family room, attached 2 car garage. Outside you'll find 6.55 acres with an inground pool, 40X60 all metal framed and skinned workshop that has been spray foam insulated and is heated with a radiant floor wood burning boiler system. There are 2 additional outbuildings consisting of a chicken coop and a pool storage building. The kitchen offers a large island with solid stone countertops and beautiful cabinetry. Both dishwashers and the wall oven will remain with the home. You'll find crown molding throughout, wood burning fireplace with brick surround in the family room, his and hers bathrooms and closets in the main floor master bedroom, wainscoting and a beautiful staircase at the entry.
$218,500
211 E Wiley Bluffton, IN 46714
View additional info
Spacious 1.5 story 3 bedroom 2 bath home located in East Bluffton has approx. 2600 square feet of living area plus a large unfinished basement. The home is situated on 2 city lots with 6' vinyl privacy fencing. In addition, there is a detached 2 car garage with alley entrance. Updates include vinyl siding in 2019, complete new kitchen in 2015, major rewiring in 2015, new AC in 2016, many new vinyl replacement windows in 2019 and many others. This home features large rooms with loads of storage, open and heated front porches, interior and exterior entrances to the basement. Upper level is spacious 3rd bedroom area with full bath and 3 large closets. Fireplace not functioning.
$69,900
1040 Washington Lagro, IN 46941
View additional info
Lots of possibilities with this 3-4 bedroom home. Washer and Dryer is NOT included in the sale.
$225,000
1200 Washington Lagro, IN 46941
View additional info
Wabash River view from the front of the property and nearby access to the Wabash River Trail for your recreational enjoyment. Beautiful professionally rehabbed like new 1.5 story 3-bedroom, 2.5 bath home containing around 1,627 sq ft of finished living area in the small historic town of Lagro. The home was professionally rebuilt from the framing up inside and out. New floor plan with large open eat in kitchen/living room. Main level primary bedroom with attached private bath that includes a nice large walk-in shower. Main level half bath with laundry area. The upper level contains two additional bedrooms and a large full bath that also has a nice walk-in shower. Small basement area. Covered rear porch. Large corner lot. See attached list of the extensive recent updates made to the home.
$316,000
7550 N 100 E Montpelier, IN 47359
View additional info
Small scale cattle operation complete with deluxe owners housing quarters (or offer housing to your cattle manager). Imagine running your own farm from this lovely home boasting stylish farmhouse decor & classy updates throughout. The pasture out back would be great for chickens, horses or room for the cattle to roam. Total acreage measures 6 acres and complete privacy surrounds. This property offers the ability to be truly self sufficient. Main floor bedroom and full bathroom plus 2 upper level bedrooms that are super cozy for guests or family. Living room, formal dining room, kitchen and entry/laundry area. Quality original hardwood flooring throughout. Newer windows. Metal roof. Central AC. Updated Barns have water and electric and set up for Calving and cattle . The newer barn has concrete flooring, stalls, office and all you need to raise premium livestock. Don't pass on this one, you must come take a look inside.
$465,000
2413 Red Oak Bluffton, IN 46714
View additional info
You Will Be Impressed The Moment You Walk In the Door! This Custom Built 1 Owner Home Has Been Beautifully Maintained And Updated! The Lot Is Over Half An Acre And Is Nestled In-between 2 Wooded Lots That Provides A Peaceful And Quiet Setting. The Main floor Offers High Ceilings, All New Flooring, Beautiful Windows With Transoms, A Large Living Room With Gas Fireplace, A Den With French Doors And A Transom, Large Kitchen With Stainless Steel Appliances, Dinning Room With A Wall Of Windows, And A Hearth Room Off The Kitchen With An Additional Gas Fireplace. The Main Floor Also Provides A Master Suite That Feels Like A Retreat, Guest Bedroom That Has A Jack-N-Jill Bathroom With The Hall, And A Large Laundry Room. The Walk Out Basement Provides Lots Of Natural Light, An Additional Living Room And A Bedroom And Bathroom. There Is A Large Unfinished Space That Would Be Perfect To Keep For Storage Or Finish It For Additional Living Space. There Is Also A Large Oversized 3.5 Car Garage. Come Enjoy Living In The Woodlands, An Active Community On The North Edge Of Bluffton. There Will Soon Be A Walking Trail From The Entrance Of The Subdivision That You Will Be Able To Take All The Way To The State Park And Lancaster Park!
$119,000
104 E Branson LaFontaine, IN 46940
View additional info
This charming single-story home showcases a spacious, fenced-in backyard, providing an ideal setting for outdoor gatherings and relaxation. As you enter, you'll find a cozy living room, perfect for unwinding at the end of the day. The home also includes a generous dining room, ideal for hosting family dinners or entertaining guests. With its inviting atmosphere and limitless potential, this home is destined to be a sanctuary for its new owners.
$279,834
1181 Evelyn Bluffton, IN 46714
View additional info
First Villa Built in Ideal's New Subdivision - Harvest Acres!!!! This villa will include yard maintenance and snow removal for a monthly cost - Features Include - 1,465 Finished Square Feet - 2 Car Attached Garage - Anderson 100 Series Windows - Very Open Concept - Gas F/A - C/A - Walk-In-Pantry in the Kitchen - Lots of Storage - Attic Pull Down Stairs with some Storage -Spacious Primary Bedroom with Private Bath with Walk in Shower, and Walk-In-Closet, Landscaping and Home Warranty Included - LVP Flooring - Custom Cabinetry - Ceiling Fans in the Great Room and Primary Bedroom - Vaulted Ceiling in the Great Room - Schedule your Showing Today!!
$485,000
1533 Treyburn Bluffton, IN 46714
View additional info
Immaculate well cared for 3 bedroom, 3-1/2 bath ranch style home over a finished basement. The kitchen is open to the dining and great room. Kitchen offers custom hickory cabinets with upgraded granite countertops and glass tile backsplash. There are lots of windows in the dining area for natural lighting. The spacious living room with the corner fireplace can be easily viewed from the kitchen. The wood flooring ties this area all together. The oversized 15âx15â main bedroom offers a tray ceiling. In the master bath you will enjoy the nearly 6âx11â walk in closet with 11â ceiling for top bar seasonal clothing, separate his and her vanities, and huge tile shower with full length glass door and bench seat. The finished basement offers daylight windows, full bath, office with large closet (which has been used as an extra bedroom), exercise room, 25âx19â family room, and equipment/storage area. Three car attached garage has finished interior with a pegboard wall, and pull down stairway. Just to mention some of the other highlights: full stone front; Anderson windows; 6â exterior walls; 2âx12â floor joists; 9â and 10â interior ceiling heights with crown molding; bathroom wall heaters; mudroom âdrop zoneâ at the back door; high efficiency furnace and central air. At the rear of the home is a 10âx18â covered patio with ceiling fan, and a connecting 14âx36â patio with updated landscaping. With this limited space for description, it is hard to get all the features listed!
$304,900
1776 Kensington Bluffton, IN 46714
View additional info
The Chatham by D.R. Horton in beautiful Parlor Bluffs provides 4 bedrooms and 2 baths in a single-level, open living space. Three large bedrooms are situated in the front of the home with one bedroom, which features a large walk-in closet and luxury bath, is situated in the back of the home for privacy. Enjoy entertaining in the spacious kitchen with a large built-in island and beautiful cabinetry. The patio in the back of the home offers a great space to gather. Photos representative of plan only and may vary as built.
$309,900
1767 Kensington Bluffton, IN 46714
View additional info
New Construction by D.R. Horton in the Parlor Bluffs Community featuring the Holcombe plan. This two-story, open concept home provides 4 large bedrooms and 2.5 baths. This home features a half turn staircase situated away from the foyer for convenience and privacy, as well as a wonderful study. The kitchen offers beautiful cabinetry, a large pantry and a built-in island with ample seating space. Located upstairs, you'll find an oversized bedroom that features a deluxe bath with ample storage in the walk-in closet. In addition, the upstairs offers 3 additional bedrooms and a convenient laundry room. Photos representative of plan only and may vary as built.
View additional info
If you're looking for a spacious property, this 6.87-acre lot is almost 4.5 acres of woods, with two homes and a detached garage that might be perfect for you! Recently updated by the current owners, the brick home features a new furnace and central air conditioning unit, as well as a newly added family room on the north side. The well is all updated and there is a new hot water heater. Both homes have 3 bedrooms and 2 full baths, providing ample space for two families or the option to rent out one home for extra income. The Owner is willing to separate the property to sell each with it's own acreage surveyed out. The homes do share a well. Each home has it's own septic.
$124,900
306 W Kendall LaFontaine, IN 46940
View additional info
This could be your dream home! Featuring a brand-new roof and siding installed in 2021, this home boasts not only curb appeal but also durability and reliability for years to come. Step inside and be greeted by not one, but TWO spacious living rooms, perfect for entertaining guests or relaxing with loved ones. Admire the sleek new vinyl flooring that adds a touch of modern elegance. Let natural light flood in through the transom windows, illuminating every corner with warmth and charm. Prepare to be wowed by the expansive kitchen, complete with an abundance of cabinets for all your storage needs and a beautiful built-in Sellers cabinet that adds both functionality and style. Indulge in the fully remodeled full bath, also updated in 2021, offering a serene oasis to unwind after a long day. Cozy up by the gas fireplace during chilly evenings, and stay cool downstairs with the included window CA unit for comfort all year round. Amazing fenced in backyard with deck. 2 car detached garage. This home 3 bed 1.5 bath is brimming with character and charm, offering the perfect blend of modern upgrades and timeless appeal.
$264,900
1737 Kensington Bluffton, IN 46714
View additional info
New Construction by D.R. Horton in the Parlor Bluffs Community with the Harmony Plan. This 3 bedroom 2 bathroom single story home boasts an open concept living space. This home features a large Bedroom 1 with walk in closet and dual vanity bath. Enjoy your kitchen with a walk in pantry and an island that is open to the connected dining space. An added feature to this home is the extra large mechanical room. Photos representative of plan only and may vary as built.
$272,900
1729 Kensington Bluffton, IN 46714
View additional info
New Construction by D.R. Horton in the Parlor Bluffs Community with the Bellamy Plan. D.R. Horton, Americas Builder, presents the Bellamy plan. This open concept, two-story home features 4 large bedrooms and 2.5 baths. The home features a half turn staircase situated away from the foyer for convenience and privacy, as well as a wonderful study that can be used as the perfect office space! The kitchen offers beautiful cabinetry, a large pantry and a built-in island with ample seating space, perfect for entertaining. The oversized, upstairs bedroom is the star of the home and features a deluxe bath with ample storage in the walk-in closet. The remaining 3 bedrooms and laundry room round out the rest of the upper level. All D.R. Horton Fort Wayne homes include our Americas Smart Home® Technology.
