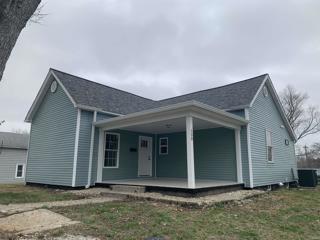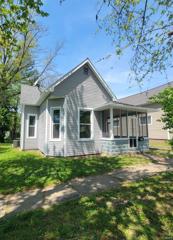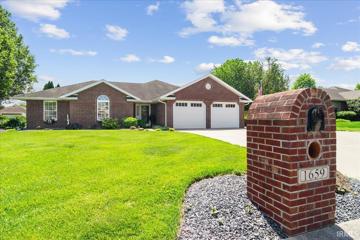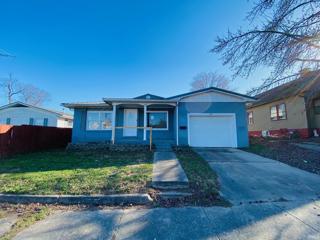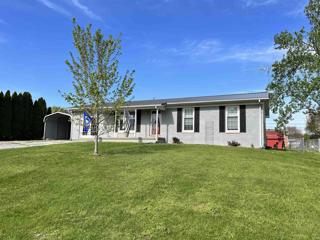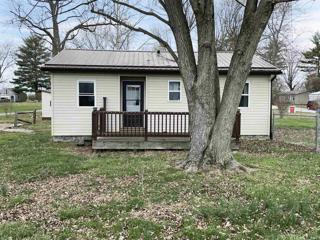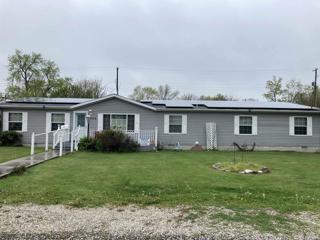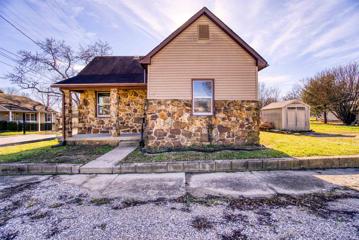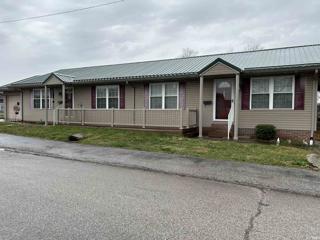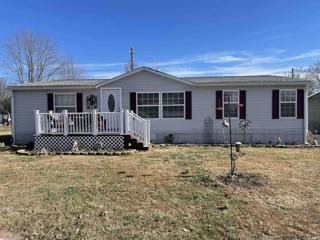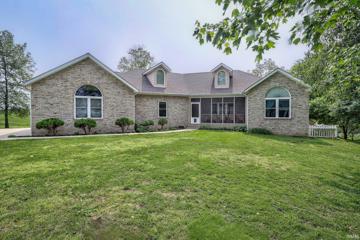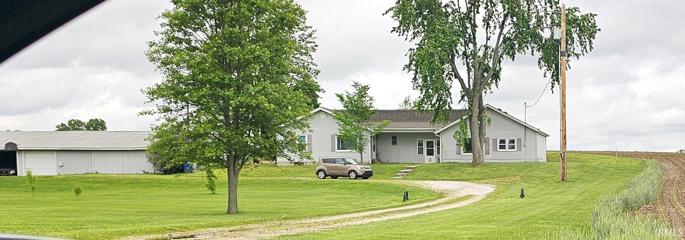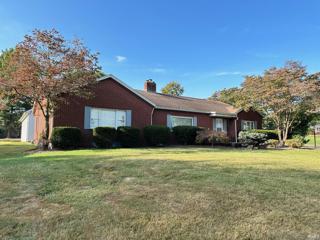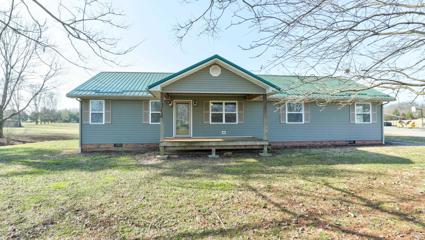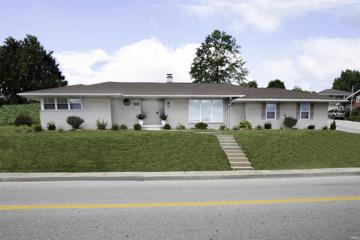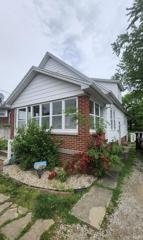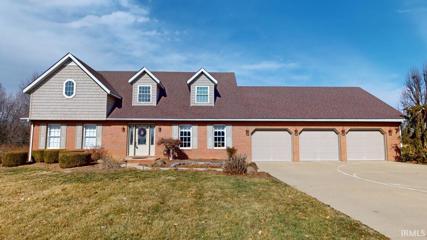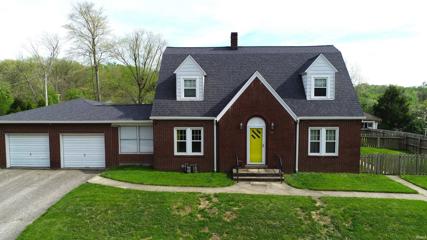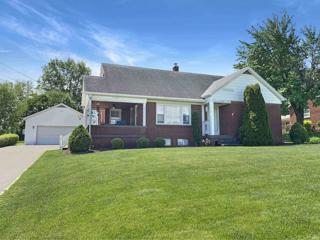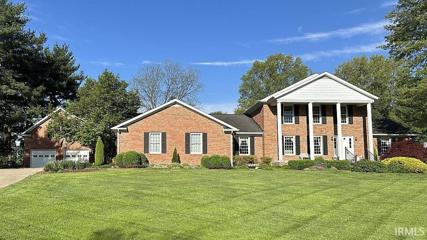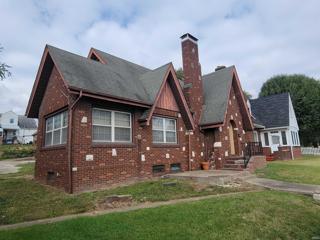Lockhart IN Real Estate & Homes for Sale
We were unable to find listings in Lockhart, IN
$183,000
130 S Lincoln Oakland City, IN 47660
View additional info
This home has undergone a complete interior and exterior renovation. As you approach, you're welcomed by a covered porch, perfect for your morning beverage. inside, you'll find an open living area leaving to a generously sized kitchen, three bedrooms, and two bathrooms, with an unfinished basement. The roof and siding are brand new, making it low maintenance. Plus, there's a new HVAC system. Outside, there's a sizable yard across two parcels for your enjoyment.
$149,000
127 S Gibson Oakland City, IN 47660
View additional info
Welcome to this charming home which offers a spacious layout that includes two bedrooms, a den that could be a third bedroom, one full bath, and a large laundry room/mud room. Adorned with 1904 architectural details such as 12ft ceilings, window trim and large baseboards, the home has a ton of character. You'll love sitting on the inviting, fully screened front porch, that is perfect for enjoying the outdoors. Additionally, an outbuilding presents opportunities for a maker space or extra storage. Roof is approximately 5 years old, water heater new in 2022, whole house exterior vinyl siding in 2024. Seller is offering a one-year Cinch Home Warranty for Buyer's peace of mind.
$398,000
1643 W 1st Jasper, IN 47546
View additional info
Welcome to your new home nestled in the charming Red Oak Estates, just west of Jasper. Situated on a spacious .35-acre lot, this beautifully landscaped property boasts a one-and-a-half-story residence with a 2-car attached garage and a delightful 12x16 patio, perfect for outdoor gatherings. Step inside to discover a thoughtfully designed 4-bedroom, 2.5-bathroom layout spanning 2,212 square feet of living space. The elegant formal dining area features gleaming wood floors and a tray ceiling, setting the stage for memorable dining experiences. Prepare to be impressed by the recently remodeled eat-in kitchen, showcasing brand new stainless steel appliances, stunning quartz countertops, and sleek cabinetry. It's a chef's dream come true! The heart of the home unfolds in the main living area, graced by a cathedral ceiling that adds to the sense of spaciousness. An open staircase leads to three upper-level bedrooms and a finished bonus room, offering versatility and plenty of room to grow. Convenience meets luxury on the main level, where you'll find the primary suite, complete with its own private bath, as well as a convenient laundry room and a stylish half bath. Storage is never an issue with ample closets throughout and additional space in the attic, ensuring every item has its place. Experience the epitome of comfortable living in this meticulously maintained residence, where modern amenities blend seamlessly with timeless charm. Don't miss your chance to call this house your home!
$290,000
1659 White Oak Jasper, IN 47546
View additional info
Introducing this charming all-brick home featuring a desirable split floor plan with three bedrooms and two and half baths. Enjoy ample natural light in the cozy sun porch, perfect for relaxation or entertaining. This home offers a blend of comfort and functionality with its open floor plan. Dining room has a sliding door leading out to the secluded patio. Half bath also serves as the laundry room with a stackable washer and dryer which is included and only 2 years old. The overhead garage doors and microwave are 2 years old. Dishwasher is 6 months new. Driveway has an extra parking pad.
$174,900
214 W Morton Oakland City, IN 47660
View additional info
This 4-bedroom 1-bath home had a complete interior and exterior remodel 10 years ago. At the front of the home is a very nice covered front porch. As you enter you will see the spacious open concept floor plan with a nice living room, dining room and kitchen. All of the bedrooms offer plenty of space and include closets. Upstairs is another large bedroom, a large play area or additional living room. The basement has a ton of potential with very comfortable ceiling height. This is a must-see home located within walking distance to a grocery store and local restaurants
$117,000
214 W Dale Oakland City, IN 47660
View additional info
NEEDING SPACE? This 5 Bedroom, 3 Bath Home Offers 1440 Sq. Ft. This Home Offers a Metal Roof, Newer Kitchen Cabinets, a Master Bedroom with EnSuite Bathroom, Unfinished Basement, a 1 Car Attached Garage and a 2 Car Detached Garage. HUD Home Selling "As Is", HUD Case# 156-509670. This property is eligible for 203k financing. Status "IE" insurability, repair escrow $1.
$172,000
914 N Polk Oakland City, IN 47660
View additional info
$115,000
9845 E Jackson Otwell, IN 47564
View additional info
Check out this quiet 2+ bedroom home in the heart of Otwell. It features a spacious master bedroom and roomy second bedroom that has a bonus area that can be used for a den. Everything in the house is included with the sale, along with the outbuilding on the west side of it. The seller also owns the adjacent lot with two garages and a shed on it, but they are not for sale at this time. However, the buyer of this property will be allowed to use the small shed on the adjacent lot. The current owner is also willing to sign an agreement to sell the adjacent lot to the buyer of this property for $45,000 but can not commit to a time frame when the sale would take place, which could be 5 years or more.
View additional info
Check out this Green Energy Efficient home. It is equipped with solar energy panels. The electric bill is only 11.28 a month for 6 months of the year. This home has an open floor plan with 4 bedrooms and 2 baths. The Master bedroom has a huge dressing area with a master bath and a huge walk in closet. The kitchen has a stone accented arch and Bar area. The large living room has a beautiful wood burning fireplace that has never been used. The home has a detached 2 car garage and a utility shed as well. The home has a security alarm system installed that can be continued for a $35 a month charge. This home has over 2200 sq.ft. of living space. The rooms are large with plenty of room for entertaining.
View additional info
Welcome to this beautiful brick home located in an excellent location in Marion Heights. This home features over 2000 finished square feet of living space. It has 3 bedrooms and 2 bathrooms. It has a fenced in backyard for privacy or your pets. When you enter the home, you will be greeted with a nice sized open concept kitchen and living room area. There is a large dining room just off of the kitchen. There is a large Great room on one end of house. It is presently used as a master bedroom. The other two bedrooms are located near the second full bath and have plenty of closet space. Outside you will find an enclosed patio leading to the fenced in backyard. There is also an attached 2 car carport. All kitchen appliances stay, along with the wall mounted television in the living room.
$89,900
410 W Elm Oakland City, IN 47660
View additional info
Great things come in small packages, and this home is no exception! Affordable, Remodeled and just the right size, this charmingly updated stone cottage styled home is perfect for those seeking an open floor plan. The spacious living room is open to the kitchen which includes new cabinets, and even comes with a range, range hood, and refrigerator. Convenient washer/ dryer hookup and plenty of room for a table and chairs in this efficient space. There is a convenient backdoor entry which leads to the carport and storage shed. Ample off street parking, brick edged flower beds with seasonal perennial plantings. The bedroom is large enough for king sized furniture and has double closets, plenty of light and a ceiling fan. Very charming stone exterior and a covered entry porch plus located on a corner lot! New Heat and Air systems, water heater, replacement windows, flooring, and freshly painted.
$254,900
530 S Alfrell Oakland City, IN 47660
View additional info
Check out this very nice duplex in the heart of Oakland City. This duplex has two units that are each 2 bedroom and one bathroom. Each unit has a great layout and flow and could be an excellent source of income or you could make this your own home. Built in 2002, one unit has an attached garage and the other has an attached carport. Out back, there is a yard barn included for storage. When you enter (both), you will find an open concept living and kitchen area. Down the hallway boasts 2 bedrooms and a full bath. Both units have their own laundry hook ups. There is a very nice deck on the front to sit and enjoy your morning coffee. This duplex is in a great location near many amenities providing superior convenience.
$139,900
9814 E Cleveland Otwell, IN 47564
View additional info
Welcome to this charming 3-bedroom, 2-bathroom home nestled on a desirable corner lot! Boasting meticulous maintenance and numerous updates throughout, this residence offers a perfect blend of comfort and modern convenience. As you step inside, you're greeted by a warm and inviting ambiance, with ample natural light illuminating the space. The open-concept living area seamlessly connects the living room, dining area, and kitchen, creating an ideal layout for both everyday living and entertaining guests. Outside, the expansive corner lot offers ample space for outdoor activities, gardening, or simply soaking up the sunshine. The meticulously maintained landscaping adds to the curb appeal, creating a welcoming atmosphere from the moment you arrive.
$420,000
18739 N Quail Dale, IN 47523
View additional info
Welcome to your dream home in the heart of the Meadow subdivision in Dale, IN! This stunning property offers the perfect blend of comfort, style, and outdoor oasis living. As you approach the residence, you'll be greeted by a spacious driveway leading to the attached 2-car garage and a charming screened-in front porch, perfect for enjoying those warm summer evenings. Step inside and be welcomed by the spacious living room adorned with beautiful hardwood flooring, a tray ceiling, and large windows flooding the space with natural light. Adjacent to the living area is the inviting eat-in kitchen boasting a generous breakfast bar, matching appliances, and ample cabinet storage, making it an ideal spot for gathering and entertaining. The spacious primary bedroom is a retreat in itself, featuring carpeting, a tray ceiling, large windows, a walk-in closet, and a luxurious en-suite bathroom complete with a twin sink vanity, large tub, and separate shower. Two additional spacious bedrooms on the main floor offer plenty of room and closet storage, accompanied by another full-sized bathroom for convenience. Completing the main level is a dedicated laundry room with cabinet storage and a convenient half bathroom. Descend to the fully finished walkout basement where endless possibilities await with two large rooms suitable for family or entertainment space, an additional bonus room with vinyl flooring, and another full-sized bathroom with a shower-tub combo. There is also a possibility of two more bedrooms downstairs. Step outside to discover your private oasis featuring a screened-in back deck accessible from the kitchen, an open deck for soaking up the sun, and a covered patio with an outdoor kitchen overlooking the inviting inground pool, perfect for hosting gatherings or simply unwinding after a long day. Embrace the joys of outdoor living with fishing opportunities in the two ponds, a playground for the little ones, a cozy fire pit area for gathering with friends and family, and even ziplining. To top it all off, this home comes equipped with solar panels, offering energy efficiency and cost savings. Don't miss your chance to own this extraordinary property where every day feels like a vacation!
$263,000
1788 Phillips Boonville, IN 47601
View additional info
NEW PRICE/ NEW PICTURES! This property is located to the north of Boonville and boasts beautiful views of the countryside. Quiet and private, this property is sure to please. The home sits on 2.34 acres of land with several newly-planted trees. Spacious, at just over 1800 square feet, it has 3 bedrooms, and 2 full baths, plus a large kitchen with plenty of counter space. It has a split floor plan with two separate living areas. Outside, there is a 30 x 60 pole barn with its own electrical service and a nice space for an offiice. Location! Location! Location! Country living at its best!
$349,900
1245 W 6th Jasper, IN 47546
View additional info
Lots of room to spread out. This 4 bedroom/3 bath home has an abundance of living area. The spacious kitchen/dining room features a center island and lots of cabinets and counter space. If this isn't enough room then there is a basement which is climate controlled by multiple mini-split units. The 2+ car detached garage features radiant floor heat and another full bath. As an additional bonus there is a upstairs efficiency apartment. Located on a large corner lot with a nice sized backyard.
$278,000
10815 S 50 W Ferdinand, IN 47532
View additional info
Experience the epitome of rural living! Explore this captivating 4-bedroom home nestled on 2+ acres, offering a lifestyle of minimal upkeep. Revel in the expansive, open-concept living space, where the master suite is thoughtfully separated from the other bedrooms. The master ensuite boasts a generously-sized closet and a spacious bath. Crafted for utmost simplicity in maintenance, the exterior flaunts a metal roof, durable vinyl siding, a spacious full-width rear porch, and a hassle-free front porch. The canvas is yours to paint and decorate, especially since three of the bedrooms are untouched, providing a pristine backdrop for customization. Nestled on the outskirts of Ferdinand, this property ensures seamless access to I64. Embrace the charm of country living with this must-see residence!
$284,000
813 Dorbett Jasper, IN 47546
View additional info
Newly remodeled in â23, this stunning home boasts sophisticated upgrades throughout. As you enter through the front door, you are greeted with a light-filled foyer and welcomed by fresh paint and new flooring. As you move into the spacious living room, notice large windows featuring a Honeywell automatic blind system as well as a cozy electric fireplace with a color feature and impressive textured wallpaper. The living room accent wall brings nature indoors with itâs dark green color and custom slatted pattern. Moving into the dining room, you will find a craftsman poplar wood accent wall, and then into the kitchen, featuring a tile backsplash, new countertops, and new stainless steel Samsung appliances that include a 10 year warranty. The laundry is conveniently located off the kitchen and features built in cabinetry to keep your laundry organized. Moving towards the bedrooms, you will find a lovely bathroom with a custom tile shower. Hardwood floors will greet you as you enter the first bedroom . It is spacious and includes two windows fit with custom drapes allowing light to flow through the room. As you enter the primary suite, you will find several windows with custom drapery and new hardwood flooring. The primary ensuite bathroom is large with a tile shower and custom glass door. Downstairs, you will find ample storage. The backyard has two spacious patios to encourage indoor-outdoor living and a large garage complete with an incredible storage room. A French drainage system has been professionally added to the yard to ensure water is flowing away from the home. This home is truly a must-see, as no stone was left unturned in the planning and execution of the design.
$219,900
751 Giesler Jasper, IN 47546
View additional info
Welcome Home to beautiful Jasper, Indiana. This charming 3 bedroom, 2 bathroom 2-story home offers more than 1,900 square feet for your family to enjoy. The main floor boasts a master bedroom, a beautiful living room, a dream kitchen, and even a dedicated dining room. Upstairs, you'll find 2 spacious bedrooms another full bath, and plenty of storage space. Many upgrades are currently taking place and a full set of professional pictures will be uploaded on Monday, May 13th. Ongoing upgrades include fresh paint upstairs, a new upstairs bathroom toilet and vanity, as well as new flooring. New doors on both upstairs bedrooms will also be replaced. Downstairs, you'll enjoy the convenience of a full unfinished basement. There's a fully fenced backyard with plenty of space for everyone to enjoy their time outside.
$449,700
980 W 20th Jasper, IN 47546
View additional info
Location...Location...Location! This home is conveniently located in Country Club Estates in Jasper, IN close to the schools, walking path and shopping. If you are needing more space inside or out, then you are sure to appreciate the 1.2 acre lot and the 4 spacious bedrooms this beautiful property has to offer. As you enter the inviting foyer, you will notice the wonderful open staircase. The living room is to the left of the foyer and the formal dining room is to the right. The kitchen and breakfast nook area overlook the nice backyard. All kitchen appliances are included. The laundry is next to the kitchen and includes the washer and dryer. The large main level master suite features a walk-in shower with a separate jetted garden tub. Upstairs you will find 3 additional oversized bedrooms and a full bath. The walkout basement is completely finished with a rec area, gas log fireplace, bar, full bathroom and an additional room which could be used for toys, storage or an office. The 3 car garage lends a ton of space for extra storage!
$249,900
480 Riverside Jasper, IN 47546
View additional info
Downtown living in a quiet park-like setting overlooking the Patoka River and Jasper Riverwalk. Within walking distance of restaurants and recreation, this charming and cozy home has all the vibes. With beautifully refinished wood floors and a modern paint palette, this 3 bedroom home is move in ready and could be yours. A LARGE privately fenced backyard is ready for all of your favorite outdoor activities with lots of room to play or relax to the sounds of nature. With lots of recent updates including a new roof and gutters in 2019, new windows in 2020, and increased insulation throughout, you can rest easy knowing that the big updates have already been done for you. A basement with outside access makes for handy and accessbile storage for all of your treasures and has lots of future potential. Between its modern updates and improvements and its direct location to so many downtown amenities, this property won't last long.
$249,000
1190 Hopf Jasper, IN 47546
View additional info
This charming, very well-kept family home is nestled on a quiet street on Jasperâs south side. The kitchen is bright and spacious. It has two bedrooms on the main floor and two upstairs, and all have walk-in closets! The full, partially finished basement presents a world of possibilities. Outside you will find a comfortable covered patio, along with a large, flat lot, which is the perfect playground for kids and pets. The 2-car detached garage offers plenty of space for vehicles and storage. This home has been very well maintained and has replacement windows and up to date mechanicals. Washer and dryer are included.
$725,000
3265 Foxridge Jasper, IN 47546
View additional info
Nestled in the picturesque Grassland Hills Subdivision in Jasper, Indiana, this magnificent home offers a luxurious and spacious living experience. Boasting 5 bedrooms, 3 full baths, and 2 half baths, this residence sits on a generous .89-acre lot, providing ample space for outdoor activities and relaxation. Upon arriving, you'll be greeted by a stately covered front porch, setting the tone for the elegance that awaits within. The open staircase welcomes you into the heart of the home, where the living room seamlessly connects to the dining room, creating an inviting and cohesive living space. The open concept continues in the family room, complete with a gas log fireplace, a breakfast nook, and a gourmet kitchen adorned with tiled backsplash, granite countertops, and top-of-the-line JENN-Air appliances. The main level also features a master bedroom suite with a walk-in closet and private bath, as well as an additional bedroom conveniently located near a recently remodeled bathroom with a walk-in tiled shower. The convenience of main-level laundry adds to the practicality of the home. One of the highlights of this residence is the expansive Florida room, surrounded by two outdoor patios and an enticing inground pool. The enclosed pool equipment room and half bath are conveniently located next to the pool. This is the perfect setting for entertaining guests or enjoying tranquil moments in the comfort of your own home. Venture up the open staircase to discover three more bedrooms and a full bath with double vanities. Two walk-in attic spaces provide abundant storage options for all your belongings. The finished basement adds another dimension to this already impressive home, featuring a wet bar, a recreational area, a wood burning fireplace, and a convenient half bath. A separate utility/storage area with walk-up access to the outside adds functionality to the lower level. For added convenience, the 2-bay attached garage is strategically located next to the kitchen, simplifying the task of bringing in groceries. As if that wasn't enough, the property also includes a carriage home with a studio apartment. The two-bay garage in the carriage house provides extra enclosed parking, and a woodshop area behind the garage is a delightful bonus. Conveniently located close to schools, shopping, restaurants, and a walking path, this home in Grassland Hills Subdivision offers a harmonious blend of sophistication, comfort, and practicality for the discerning home.
$175,000
1417 Newton Jasper, IN 47546
View additional info
Welcome to your dream home in Southern Indiana, where luxury and character converge! This remarkable Tudor-style abode presents nearly 2500 square feet of exquisite living space, boasting timeless oak wooden floors and trim throughout. Step inside to discover the heart of the homeâa spacious living room adorned with a grand fireplace, offering warmth and ambiance on cozy evenings. Elegant archway entrances on the main level add a touch of sophistication and charm, setting the stage for unforgettable gatherings and cherished memories. Indulge your culinary aspirations in not one, but two kitchens, ensuring ample space for culinary creativity and entertaining guests with ease. The ceramic tile kitchen floor adds a touch of modernity to the traditional charm of this residence, while all-new hardwood floors on the main level ensure both durability and style. With four generously sized bedrooms and a full basement, this home provides an abundance of living space to accommodate your lifestyle needs. Plus, with outdoor entrances on two levels, including a separate entrance for potential rental income upstairs, the possibilities are endless. While this home exudes undeniable potential and charm, it awaits the touch of a discerning buyer to unlock its full splendor. With a newly installed heating and cooling unit, the groundwork is laid for comfort and convenience, awaiting your personal touch to transform this residence into your own private sanctuary. Seize this remarkable opportunity to make this house your home and unleash its full potential with a touch of tender loving care. Sold "AS-IS" and "WHERE IS," this property is eligible for special financing, offering a unique chance to turn your homeownership dreams into reality.
$189,700
1431 Main Jasper, IN 47546
View additional info
Nestled in the heart of Jasper, Indiana, this charming 3-bedroom, 2-bathroom, 1.5 story home exudes charm and character at every turn. With its picturesque wrap-around porch inviting you to sit and enjoy the nice weather, this residence boasts a timeless appeal that captures the essence of small-town living. Stepping inside, you're greeted by a warm and welcoming atmosphere, where modern comfort seamlessly blends with classic design elements. The spacious living area features hardwood floors, accentuated by abundant natural light streaming in through the windows, perfect for relaxation and gatherings alike. This charming abode boasts three cozy bedrooms. The master bedroom, located on the upper level, offers a peaceful retreat with its abundant natural light. The remaining bedrooms offer flexibility for guests, children, or even a home office. With two well-appointed bathrooms, including one on each level, convenience is at the forefront of this home's design. Whether you're planting a vibrant flower garden or cultivating your own vegetables; the possibilities are endless in this backyard. And for added convenience, a carport in the back provides shelter for your vehicles, protecting them from the elements year-round. Completing this charming residence is a full basement, offering ample storage space for all your seasonal belongings and more. With its unfinished layout, the basement presents space for customization, whether you dream of creating a home gym or workshop. In summary, this charming home in Jasper, Indiana, offers a harmonious blend of comfort, convenience, and character. From its inviting wrap-around porch to its spacious interior and outdoor space, every aspect of this residence is designed to inspire and delight. Welcome home to a life of charm and tranquility in the heart of Jasper.
