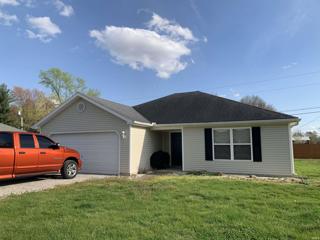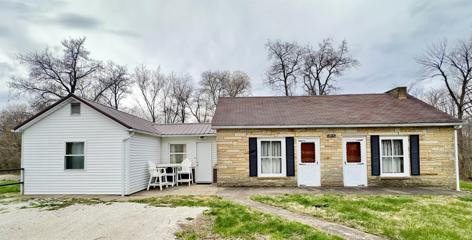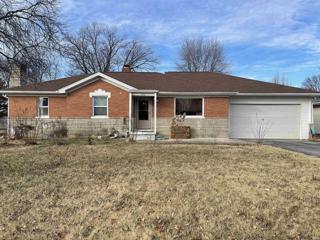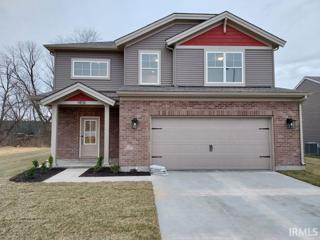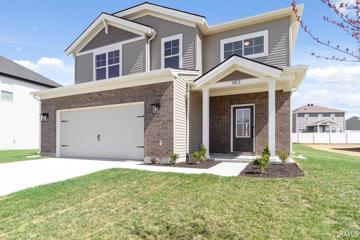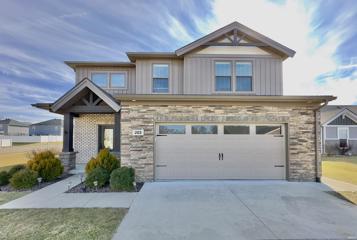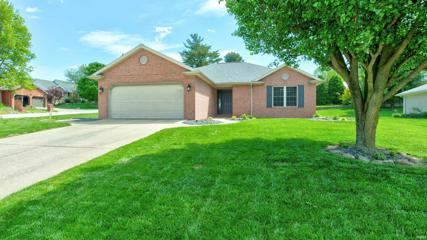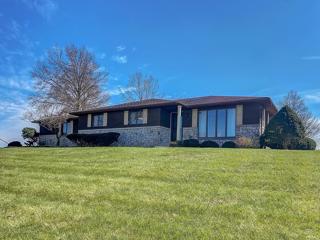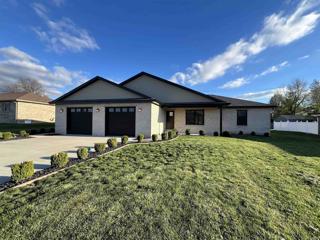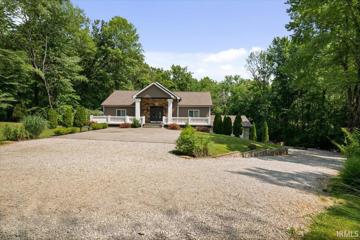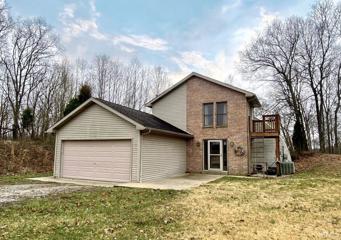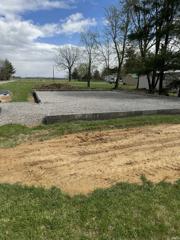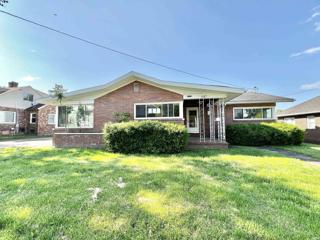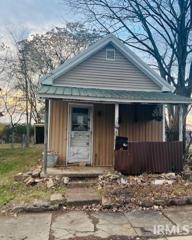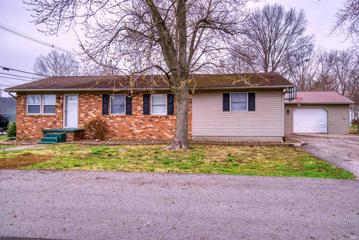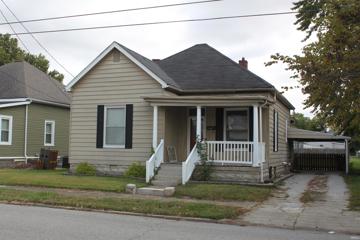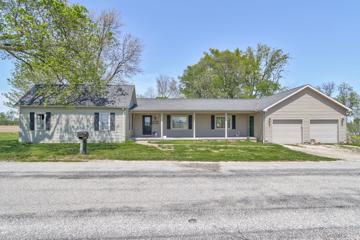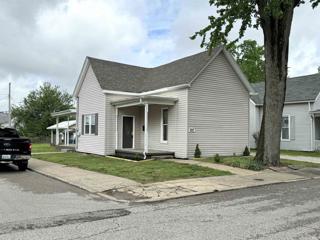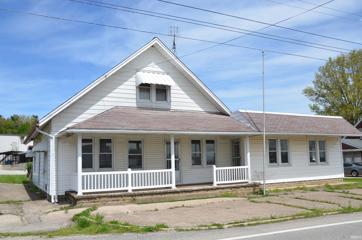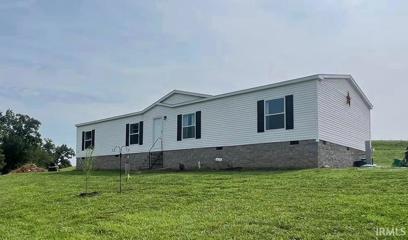Lincoln City IN Real Estate & Homes for Sale
We were unable to find listings in Lincoln City, IN
$180,000
615 W Ninth Grandview, IN 47615
View additional info
This charming ranch-style residence offers three bedrooms, two baths, a two-car garage. Enjoy the beautiful spacious outdoor yard. A nice thing about this home is, it is in Move-in ready condition!
$159,000
6814 E Bearhardina Stendal, IN 47585
View additional info
Escape city life and retreat to the outskirts of Stendal! Nestled on nearly 1 acre this 3 bedroom, 2 full bath home is the perfect spot. The eat-in kitchen has been refreshed with new countertops, tile backsplash, dishwasher, and exhaust hood. The detached 22'x34' garage has plenty of space for a workshop and garage space.
$290,000
206 E 12th Huntingburg, IN 47542
View additional info
Welcome to this charming 4-bedroom, 2-bathroom home with a large backyard for entertaining. The house has a full basement with a full bathroom. Many updates throughout the home. Square Footage is approximate.
View additional info
Situated on a .19 acre lot in Hunters Crossing Subdivision is this 2151 sq. ft. Craftsman style home. A pretty brick and vinyl exterior is offered with accent colored gables. This popular floor plan welcomes you with a large foyer featuring 2 closets for coats or seasonal storage. Enjoy the open concept family room, dining room and kitchen with large windows with ample natural lighting. The upgraded kitchen includes granite counter tops, a tiled backsplash and a stainless steel appliance package which includes a gas range. The powder bath and laundry room with included pantry shelving are conveniently located just off of the kitchen. The upper level includes the owners suite with an en-suite bath featuring a twin sink vanity, fiberglass shower and walk-in closet. There are 3 additional bedrooms, another full bathroom and a loft area. RevWood Select Granbury Oak flooring is installed throughout the main living areas and ceramic tile is installed in the wet areas. A bonus is the 2 car attached garage and rear patio for entertaining. Jagoe TechSmart components are also included in this EnergySmart home.
View additional info
Welcome To Your Dream Home! This Brand New Construction Combines Timeless Design With Modern Amenities, Creating A Perfect Blend For Today's Lifestyle. Enjoy The Luxury Of Space With Generously Sized Rooms And An Open Floor Plan That Connects The Living, Dining, And Kitchen Areas Flooded With Natural Light. The Beautiful Upgraded Kitchen Layout Features White Shaker Cabinetry, Granite Countertops, Tile Backsplash And Stainless Steel Appliances With Gas Range. Laundry Room With Pantry Shelving And Powder Room Are Conveniently Located Off Of The Kitchen. Upstairs You'll Find A Spacious Owner's Suite With Private Bath And Large Walk-In Closet. Three Additional Bedrooms, Secondary Full Bath And A Versatile Loft Area , Perfect For A Playroom, Study, Or Additional Living Space. Revwood Select Granbury Oak Flooring Throughout The Main Living Areas And Ceramic Tile In Wet Areas. Jagoe TechSmart Components Are Included. You'll Love This EnergySmart Home!
$334,800
1426 N Niehaus Huntingburg, IN 47542
Open House:
Sunday, 5/19 1:00-3:00PM
View additional info
Check it out ... This 2 story Cumberland Craftsman features 4 bedrooms, 2.5 baths, and 2,272 sq. ft. of living space on a highly desired lot within Hunters Crossing. The main floor open concept design offers a living room, kitchen, and dining area complete with a walk-in pantry, laundry room, and half bath located nearby. The upgraded kitchen is equipped with sleek appliances, granite countertops and island bar. It's perfect for creating delicious meals and hosting gatherings with loved ones. A spacious master suite with attached master bath, three additional bedrooms, a full bathroom, and a bonus family room complete the upper level. Retreat to the outdoors to fire up your grill and enjoy the covered patio, while the kids and pets run in the huge fenced yard. All kitchen appliances, washer & dryer are included with the sale. The blinds in the family room open and close with a click of the remote button. This home offers comfort, space, and modern amenities for you and your family.
$354,000
203 W Stellar Huntingburg, IN 47542
View additional info
When you compare this custom built home to others, remember it features over $80,000 of upgrades, a highly desired corner lot location and an oversized fenced yard. This one and half story, 3 bedroom, 2 1/2 bath home in Hunters Crossing crosses every "t" and dots every "i" when it comes to details. The large foyer with hall closets and extra windows opens to a naturally lit family room, dining area and gorgeous kitchen. The kitchen features a large custom selected granite island, abundant cabinetry, and plenty of counter space. The slate colored kitchen appliances are included in the sale. The laundry room is conveniently located with extra shelving for storage/pantry area and a drop zone for coats and shoes. The living room stone fireplace with a gas log and tv mount is a focal point of the room. On the upper level you'll find an additional family room, a spacious master suite with its own private tiled shower, upgraded granite countertop, and large walk in closet. The remaining 2 bedrooms have nice sized closets as well. Zoned heating and cooling with upper and main level thermostats supports more efficient use of utility dollars and temperate control on each level. Outdoors relax on the covered patio featuring large columns, recessed lights and a string of party lights. The tall PVC fence with two lockable gates offers privacy and safety for children and pets. The yard has recently been professionally treated, so you'll have the greenest grass on the block! Military life is pulling this family on their next journey so come enjoy the amenities 203 Stellar Way has to offer!
$269,900
1919 N Windsor Huntingburg, IN 47542
View additional info
Just what you've been waiting for! This immaculate and well-maintained home is ready for you to move into. Featuring 3 bedrooms and 2 full baths, this home has had many updates. Starting with the gorgeous fireplace that has had new stone and mantle installed. The kitchen boasts an abundance of cabinets with new stainless-steel appliances and quartz counter tops. Both bathrooms have been updated with new vanities and counter tops. The interior has all been freshly painted, including trim, new flooring throughout except bathrooms and new light fixtures. A new roof, all new window screens and a new concrete slab in back. All this on a nice level corner lot. Looks like there's nothing left to do except move in!
$314,900
4216 W 400 S Huntingburg, IN 47542
View additional info
Welcome to this charming 3 Bedroom ranch-style home located on 3.6 acres of picturesque land. Home has recently undergone extensive remodeling including new flooring, doors, redo of ceilings and walls, fresh paint throughout, and more. Spacious Living Room offers great natural light and plenty of space for relaxing. Eat-in Kitchen features all new appliances, ample cabinetry and counter space, plus enough room for family gatherings around the kitchen table. There are 3 Bedrooms on the main level and a completely renovated bathroom. Another full Bathroom also is located off the garage entry for your convenience, where a stackable W/D unit is also available. Full basement offer so much more room including a finished area with bar, electric fireplace, and mounted tv included. Outside are endless possibilities for your 40x70 Quonset hut with upgraded electric, 60x100 barn with enclosed workshop, and 2 grain bins. Other updates include new HVAC in 2023 and a Power Brace system in basement for foundation support with transferrable lifetime warranty.
View additional info
Built in 2020, this stunning 3 bedroom, 2 bathroom ranch home in Huntingburg, IN offers over 1,900 sq ft of comfortable living. The open floor plan is ideal for entertaining, featuring a well-equipped kitchen with island, new appliances, and ample storage. The master suite boasts a large walk-in closet and private bathroom. Two additional bedrooms share a full bath, and an expansive covered patio provides the perfect spot for outdoor relaxation. Owner is a licensed Real Estate Broker
$689,900
1192 W Shelton Boonville, IN 47601
View additional info
Nestled in serene countryside just 5 minutes away from downtown Boonville, a grand estate reveals a house embodying elegance and comfort. Set on a sprawling 5-acre plot, this magnificent residence offers luxurious living. Enter through a grand foyer with an 18-foot ceiling and a stunning 7.5-foot chandelier, casting a mesmerizing glow and two spacious closets on both sides of the walls. Every detail of this house showcases meticulous attention. Majestic 9.5-foot ceilings grace every bedroom and bathroom. Crown moldings adorn the kitchen and living areas, exuding 17 inch of sophistication. European chandeliers illuminate each room, adding charm and warm glow. The kitchen is a culinary haven with epoxy-covered wood countertops, custom backsplash, one of a kind GFRC hood vent, and new appliances. The living area features lofty 13.5-foot ceilings, one of a kind GFRC fireplace with an open concept living space that's perfect for entertainment. Convenience is paramount. Pre-wiring for fans and cable connections in every room offer comfort and entertainment options. The master suite features a walk-in closet and a large master bathroom. The master bathroom indulges with a soaking tub, walk-in shower, toilet room, double vanity, and a built-in TV. Safety and resilience are ensured. A wood stove connects to the central system for emergency heating. Top-of-the-line insulation maintains airtight temperature control. The gas furnace and NEW dual water heater wiring offer efficiency. Now we descend down to a space designed for relaxation. Cozy 8.5-foot soundproof drop ceilings with LED lighting create an intimate ambiance. Full kitchen, living room, bathroom, and bedroom provide comfort. As well as a bonus room perfect for office or gym use. Storage abounds. A vast 532-square-foot space beneath the porch includes drains, lighting, and heavy-duty wiring. Strong rafters spaced at 16 inches ensure durability. The attic features energy-efficient insulation. The exterior impresses. A pole barn with an 8-year-old roof spans 20 by 40 feet, with wide awnings. From foundation to roof, this house exudes quality. Double-sized footers offer stability. The block core field and metal joists enhance structural integrity. Lifetime warranty roofing shingles exemplify excellence. More than a dwelling, this house invites a refined lifestyle of elegance, comfort, and cherished memories.
$385,000
21138 Candlestick Bristow, IN 47515
View additional info
If you have been looking for a country home with privacy and acreage, this is it! This unique, partial Quonset hut home, offers 2 bedrooms on the lower level and a full remodeled bathroom. An open concept living room, opens up into the kitchen which features Hickory, Amish built cabinets! Enjoy your coffee in the early mornings, in the spacious sun room and watch deer in your back yard. Upstairs features a large loft, 1/2 bath room, and an additional sitting area that opens up to a LARGE walk-in closet. Newly surveyed this year, this home sits of 48.5 acres in Perry County! Featuring an additional pole barn garage and another large pole barn for your animals and tractor! Enjoy fishing in the stocked pond right out your front door. Property features almost 2 acres of field area, multiple spots for food plots, and an abundant population of deer/turkey. This homesite is definitely for those looking for solitude away from the hustle and bustle! It truly is a breathtaking, peaceful property!
$230,000
1005 E Monroe Boonville, IN 47601
View additional info
Welcome to this beautiful, move in ready home with a great location in Boonville. The 3 bedroom, 1.5 bath has been completely renovated with all new luxury vinyl plank flooring, kitchen cabinets, lighting, appliances, carpet and paint. As you enter, you will fall in love with the abundance of natural light and its spacious feel. The sizable family room welcomes you home and has desirable partial separation from the great kitchen/dining room. Tastefully remodeled, the kitchen has new white shaker cabinetry, gas stove and stainless-steel appliances and a dining area that will allow large families to gather around the table. In addition, this home has a massive living room that is perfect for family, friends and entertaining. A separate laundry/mud room is the spot for a drop zone area and allows for storage and keeps the clutter away from the rest of the home. Step outside into the private backyard which supplies endless possibilities for outdoor activities, from gardening, to play, to hosting barbecues. An awesome feature of this property is the expansive, detached, three car garage. Ideal for the hobbyist, car enthusiast, or those in need of extra storage, this versatile space adds immense value to the home. So many upgrades, you have to see for yourself!
$249,900
4041 Elm Richland, IN 47634
View additional info
$154,900
507 E Locust Boonville, IN 47601
View additional info
Welcome to your home in Boonville, IN! This brick ranch is perfectly situated near the town square. Featuring 2 cozy bedrooms and 2 full bathrooms. this home offers an eat-in kitchen, where you can enjoy meals and gatherings. The living room, complete with hardwood floors and a warm fireplace, provides a perfect space for relaxation and hosting guests. An additional office space offers the ideal work-from-home setup. The sunroom is a highlight, offering a bright and airy spot to unwind, with views that bring the outdoors in. The full walkout basement adds substantial potential for additional living space or storage. Outside, the property offers a spacious 2-car detached garage, providing ample room for vehicles and hobbies. Don't miss the opportunity to make this delightful house your forever home, right in the heart of Boonville.
View additional info
Looking for a great project! Check out this shotgun style home with 1 bedroom 1 bath need a lot of TLC and maybe some elbow grease. Located a couple of blocks away from Boonvilles downtown. Would be a great investment. Seller has never lived in the home. Home is being sold AS-IS.
$194,900
300 E Elm Boonville, IN 47601
Open House:
Sunday, 5/19 1:00-3:00PM
View additional info
Welcome to this charming corner-lot home boasting modern updates and ample space for comfortable living. This delightful property features 3 bedrooms and 2 baths with 1300 sqft of living space. A standout feature is the oversized 1.5 car detached garage, offering a generous 20 x 22 space, equivalent to that of a 2.5 car garage, along with a convenient 14 x 30 attached carport. Step inside to discover a refreshed interior, thoughtfully renovated. Enjoy the peace of mind that comes with all-new plumbing, flooring, kitchen, and bathrooms, ensuring both style and functionality throughout. Ideal for those seeking a blend of contemporary convenience and cozy charm, this home presents a wonderful opportunity to embrace comfortable living in a desirable location. Don't miss your chance to make this your own! Property taxes will be reduced once buyer files property tax exemptions.
$125,000
518 N Second Boonville, IN 47601
View additional info
Welcome to this charming 2-bedroom, 1-bath bungalow in the heart of Boonville. Situated on a peaceful street, this home is just a short walk from the town square and Boonville High School. Full of character, this residence is the perfect canvas for your personal touch. As you enter, you'll be greeted by a delightful sunroom. Both bedrooms are spacious, and the eat-in kitchen is generously sized. The bathroom has been updated with a large walk-in tile shower. Step outside to a lovely, covered patio that overlooks the yard, offering a great space for relaxation. With a bit of updating, this gem can truly shine! The roof and siding were updated in 2015. Don't miss out on the potential this home has to offer!
$163,500
403 N Second Boonville, IN 47601
View additional info
This wonderful Boonville home sits in a great location, and includes an inviting front porch to watch the traffic go by, as well as a nice backyard that is perfect for entertaining. This 2 bedroom home includes large bedrooms, an eat-in kitchen with island, updated bathroom, and much more. All appliances included, and immediate possession as well.
$175,000
624 S Fifth Boonville, IN 47601
View additional info
Just finished in Boonville! 2 bedrooms - 1 bath. New roof, appliances, HVAC & ductwork, siding & gutters, and new flooring throughout. Nice corner lot and large backyard!
View additional info
Welcome to this countryside home in Rockport, IN that is full of possibilities. Nestled on over 2.5 acres of land, this spacious 4-bedroom, 2-bathroom home presents an exciting opportunity for those with a vision. The spacious layout of this home offers a solid foundation for your creativity and investment aspirations. This home boasts a welcoming covered front porch, perfect for enjoying the tranquil views and gentle breezes of rural living. Inside, the open-concept design seamlessly integrates the living room, dining area, and kitchen, creating a warm and inviting space for gatherings and relaxation. With a bit of updating, this area could easily become the heart of the home, ready to accommodate your personal style and preferences. The primary bedroom features an en-suite bathroom, providing a private retreat at the end of the day. Three additional bedrooms offer ample space for family, guests, or even the possibility of a home office or hobby room. Outside, a pole barn and open patio offer even more potential for customization and enhancement, whether you dream of creating a workshop, outdoor entertaining area, or simply a place to enjoy the peaceful surroundings. Located in the tranquil countryside of Rockport, this property offers the rare opportunity to escape the hustle and bustle while still being within reach of modern conveniences.
$149,900
623 S Fourth Boonville, IN 47631
View additional info
Turn Key! This beautifully remodeled and updated 2 bed 1.5 bath is perfect for you and your family. Newly updated HVAC, roof, plumbing, kitchen, floors, and much more! Situated on a nice corner lot with a detached garage and extra yard space, this home offers 2 cute porches and an additional carport. All of this centrally located in Boonville!
View additional info
FORMER SMALL TOWN TAVERN located along State Highway #64 in the small Town of St. Marks east of Jasper, only minutes from Patoka Lake, has good traffic count and visibility, plus easy access to parking for overnight stays. Building has approximately 1670 square feet on ground level. This property could also easily be used as a professional office, small unique retail business with the two half-baths available, and a finished upper level. Alternatively, use as your very own personal residence as it has a fenced rear yard and detached garage...we invite your inspection!
$225,000
501 W North Boonville, IN 47601
Open House:
Sunday, 5/19 1:00-3:00PM
View additional info
Welcome to 501 W North Street! Situated on just over an acre of land, this updated home offers a country living feel close to town! Upon entering the home, you are greeted with an open concept living space with beautiful hardwood flooring that opens up into the updated kitchen! To the left of the living area, you will find two bedrooms with updated carpet and a full bath. Check out the gorgeous maple flooring on your way upstairs and throughout the second level! Don't miss the large master suite on the second level complete with an en suite master bathroom! The backyard is a must see and and has plenty of space to entertain! Updates to this home include finishing out the second story, new carpet in the downstairs bedrooms, maple flooring throughout the second level, updated appliances, new kitchen counter tops, new kitchen cabinets, new gas insert in the fireplace, and more!
$199,900
3861 E 450 S St. Anthony, IN 47575
View additional info
Escape to the tranquility of the countryside with this stunning 2022-built Fleetwood home in Saint Anthony. Nestled on a spacious 1.75-acre lot, this property offers the perfect blend of privacy and convenience. Step inside and be greeted by a beautifully designed open concept layout, ideal for seamless entertaining and family gatherings. Featuring 5 bedrooms and 3 bathrooms, this spacious retreat comfortably accommodates large families or those who love to host guests. Don't miss your chance to own this idyllic piece of country living. This gem is sure to be snatched up quickly!
