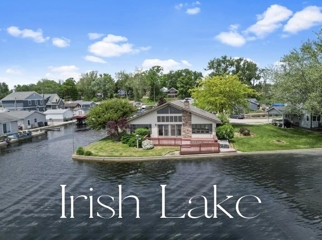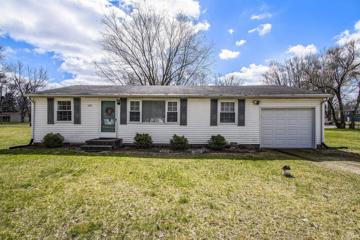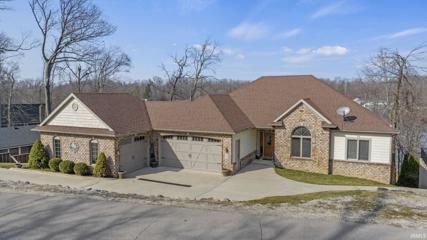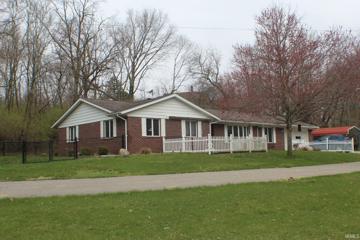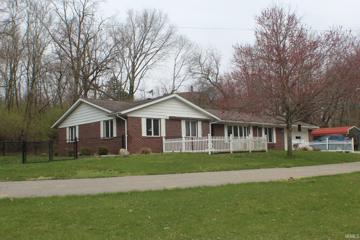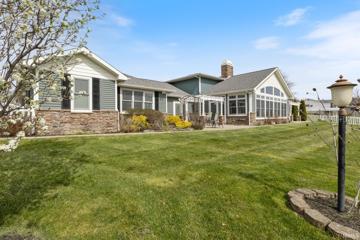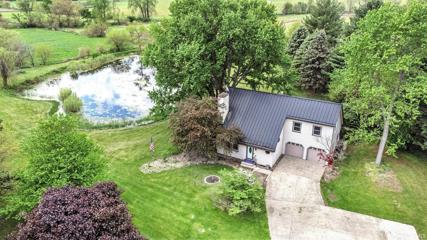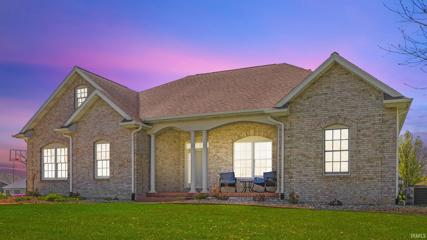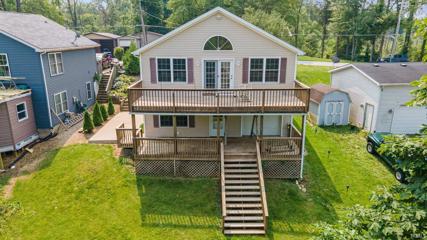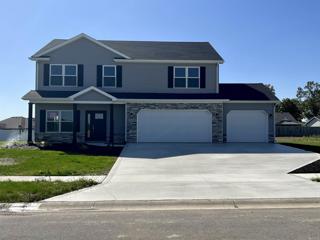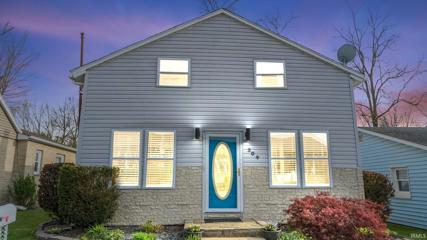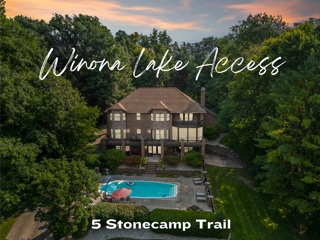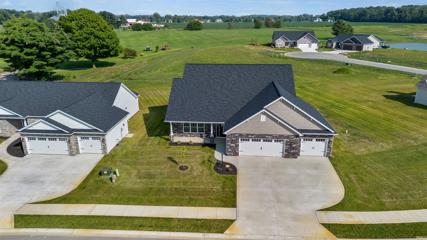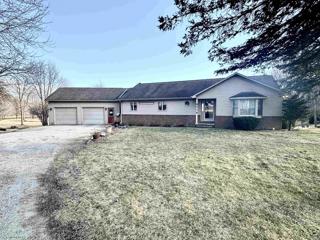Larwill IN Real Estate & Homes for Sale
We were unable to find listings in Larwill, IN
$548,000
31 Ems B40G Leesburg, IN 46538
View additional info
Welcome to the Barbee Chain of Lakes and this great lakefront property overlooking over 100ft of Irish Lake and also having nearly 100ft channel frontage. The panoramic views from this home will find not wanting to leave. Floor to ceiling windows enhance the lake views from the great room that has vaulted ceilings and a double sided fireplace. The kitchen is just off to the left with quality made. Coppes Cabinetry. The cabinets could be pained and put in new counter tops for a great place to prepare meals! There is an office off the great room that does have a closet so it could double as the 4th bedroom when needed. The fireplace also warms this space up and is a quiet spot to relax after a day of playing on the Barbee Chain of Lakes. A primary suite is off this end of the home and can be accessed thru a bathroom or the hallway off the foyer. It is spacious and has double closets. There are 2 additional guest bedrooms on the other side of the home that overlook the channel and side yard. There is also laundry room/utility room with utility sink. Furnace/Central AC is newer. Home is an estate and "As Is" Addendum to accompany purchase agreement. Home is in a flood plain but has not flooded during the time owner has resided there. Note-Some rooms may have virtual staging showing in photos.
$725,000
35 Ems B40f Leesburg, IN 46538
Open House:
Sunday, 5/19 1:00-3:00PM
View additional info
Irish Lakefront home with 50' of lakefrontage and a 50' channelfront back lot. Four year old custom built home with 3 bedrooms, 2 1/2 baths. Enjoy incredible views sitting on your patio facing west to see some amazing sunsets. If the sun gets too hot you can open the electric awning for some shade. Open concept with luxury laminate flooring, custom kitchen with granite countertops, huge island with lots of seating, large pantry. Large dining area with lakefront views. Brick fireplace with large windows/doors on each side. This house if full of sunshine. The bedrooms are all great size with the 2 guest bedrooms sharing a Jack and Jill bathroom. Bathrooms countertops match the kitchen countertops. The master bedroom is very large and bright with an amazing fireplace, and en-suite. Outside is where the fun continues. This lake has access to Barbee Chain of lakes so you can go to a different lake each day of the week. Cute black fencing surrounds the property, with gates in the front and back - great for pets. Lakefront patio with incredible views, level and no steps. Back lot has room for parking. A shed to store your lake toys and lawnmowers. Plus it has a concrete area for a bonfire and nice seawall. The channel lake side is also where you can park your boat. Truly a turn key home. Comes furnished with new furniture. 2014 Bennington Pontoon, trailer and 2 Yamaha Jet Skies also for the right price.
$274,000
3966 Gussie Warsaw, IN 46582
View additional info
Welcome to your dream home! This charming 2 bedroom, 2 bath villa offers an inviting open concept living space, perfect for modern living and entertaining. Having an Open Concept Layout which is Seamlessly designed to maximize space and natural light. A Gourmet Kitchen features solid maple cabinets, providing ample storage and a touch of elegance. The Walk-In Pantry provides plenty of room for all your culinary essentials. Our Luxurious Bathrooms include marble countertops that add a touch of sophistication. This Community is nestled in a wonderful location known for its friendly atmosphere and well-maintained surroundings. Don't forget the convenient Location being close to town, offering easy access to shopping, dining, and entertainment options. Experience the perfect blend of comfort, style, and convenience in this beautiful villa. Don't miss out on making this stunning property your new home! Contact us today for a viewing.
$276,000
3960 Gussie Warsaw, IN 46582
View additional info
Welcome to your dream home! This charming 2 bedroom, 2 bath villa offers an inviting open concept living space, perfect for modern living and entertaining. Having an Open Concept Layout which is Seamlessly designed to maximize space and natural light. A Gourmet Kitchen features solid hickory cabinets, providing ample storage and a touch of elegance. The Walk-In Pantry provides plenty of room for all your culinary essentials. Our Luxurious Bathrooms include marble countertops that add a touch of sophistication. This Community is nestled in a wonderful location known for its friendly atmosphere and well-maintained surroundings. Don't forget the convenient Location being close to town, offering easy access to shopping, dining, and entertainment options. Experience the perfect blend of comfort, style, and convenience in this beautiful villa. Don't miss out on making this stunning property your new home! Contact us today for a viewing.
$750,000
40 Ems B42D Leesburg, IN 46538
View additional info
Discover the epitome of lakefront living at its finest with this stunning property boasting 50 feet of prime waterfront on the Barbee Chain of Lakes. Recently renovated from top to bottom, this picturesque lake home offers a perfect blend of modern luxury and serene natural beauty. Youâre immediately greeted by the main living area, adorned with panoramic views of the lake. The spacious floor plan invites you to relax and entertain in style. Two thoughtfully designed bedrooms and a full bath on the main floor provide comfort and convenience for both residents and guests. The heart of this home lies in its bright and elegant custom kitchen, featuring exquisite suede stone countertops and ample storage solutions. Entertaining becomes a breeze with a full wet bar and a separate dining area. On the second floor, you'll find a generously sized bedroom and bathroom, complete with walk-in closet. Step out onto the second-story deck and indulge in breathtaking vistas of the tranquil lake surroundings, offering a peaceful retreat to unwind and recharge. The outdoor amenities truly shine as the crown jewel of this property. A spacious concrete patio beckons outdoor enjoyment, while the private pier provides plenty of space for water toys of all varieties, promising endless hours of lakeside fun and adventure. This Barbee Chain lakefront home embodies the essence of lakeside serenity and luxury living. With its recent renovations, stunning views, and unparalleled outdoor features, it presents an unparalleled opportunity to experience the ultimate lakefront lifestyle. Don't miss your chance to schedule a private tour and immerse yourself in the beauty and tranquility of this exquisite lakeside retreat.
$169,900
1212 Biblers Winona Lake, IN 46590
View additional info
Come check out this 3 bedroom, 1 bath home with a one car attached garage in Bibler's Addition! Just steps from Grace College and The Village of Winona, this charming home is move-in ready! Main floor bedrooms and laundry! Easy and convenient to town. Make sure to check out the 12X12 shed that is completely finished and was previously used as an at-home work studio. Home Details: Newer carpet, newer windows, new AC in 2014, new flooring in bathroom. Property taxes do not include homestead exemptions.
$899,000
1715 E Schug Columbia City, IN 46725
View additional info
SELLERS OFFERING UP TO $10,000 TOWARDS RATE BUYDOWN/CLOSING COSTS. Beat the spring lake house market and check out this stately, custom-built lake home, perched on 100 feet of sandy, Big Cedar Lake frontage! This home boasts 10 foot ceilings on three levels, vaulted ceilings in the living room with large-scale Andersen windows providing breathtaking lake views. Main floor features a primary on-suite, with bay window, tray ceilings, walk-in closet, robe closet and linen closet, all with custom organizers. The primary bath features a double vanity with custom cabinetry, walk-in shower and large soaking tub. The stunning kitchen features custom solid wood cabinets with dove-tailed drawers, soft close drawers, and under cabinet lighting. Views of the beautiful lake can be seen from the eat-in kitchen as well as the adjacent four seasons room, with direct access to one of many outdoor living spaces. The newer gas range, dishwasher, over-the-range microwave and French door refrigerator remain with the home. A spacious laundry/mud room is the perfect landing space after you enter from the four-car attached and heated garage. The two lower levels feature large family rooms, one with a gas fireplace, wet bar, screened in porch, two additional bedrooms, one large enough for a queen and full sized bed, expansive closet with custom organizers and a full bath with linen closet. The lake level bedroom, currently staged as a vintage diner, offers direct exterior access and an on-suite bath with storage closet. On this same level is your very own, moody speakeasy that has access right out of the walkout basement. An egress window was added to finish off the second level with an additional living space and 5th bedroom. Outdoor living is taken to the next level with two open air decks, a covered deck, screened in porch, and a large concrete patio with overhead garage door at lake level. We are including a whole home-warranty just for peace of mind. Come and experience this luxurious spacious lake front home today!
$1,190,000
155 Ems W30 North Webster, IN 46555
View additional info
Experience the pinnacle of lakeside luxury living on the shoreline of Webster Lake known as Yellow Banks. This Webster Lake Property offers an unparalleled blend of elegance and recreational paradise. Boasting five bedrooms and 4 1/2 baths spread across nearly 5500 square feet of living space, every corner of this Lake home calls to you to relax and enjoy every moment. Step inside to discover a relaxing retreat just waiting for summertime fun. Create memories that will last a lifetime at this location. Vacation Destination or Year Round Residence, this spacious home has what you have been looking for. This home has so much to offer in its contemporary design that boasts lake views from the great room, kitchen and primary suite, not to mention the finished lower level that provides convenience of an additional cooking area, wet bar with ice maker and even projector and screen for movie night when the weather keeps you from being on the water! Outside, a sprawling 95 feet of lake frontage beckons, complete with its own private dock, providing endless opportunities for lake life the way you want it! From skiing and surfing to floating and fishing, Webster Lake offers an array of recreational activities for outdoor enthusiasts of all ages. There is even a Generac Generator that remains with this property for seemless enjoyment no matter the weather! Escape the ordinary and indulge in the ultimate lakefront lifestyle at 155 EMS W30 Lane. Priced at $1.19 million, this exquisite property represents a rare opportunity to own a piece of lakeside paradise in North Webster.
$289,000
42 Ems W33 North Webster, IN 46555
Open House:
Saturday, 5/18 11:00-1:00PM
View additional info
Discover this perfect retreat by the serene Tippecanoe River. This cozy 3-bedroom, 2-bathroom brick ranch home boasts a recently remodeled bathroom, a family room with a charming masonry fireplace, and a kitchen featuring two spacious pantries and brand-new flooring throughout. Enjoy the tranquility of the 322 feet of waterfront along the river, where you can watch the water flow by, try your hand at fishing, or simply unwind. The property includes a large heated 2-car garage with an attached carport, a convenient storage shed, a fenced-in yard with a dog run, and multiple patios offering both river and garden views. Please note that the gas logs in the fireplace have never been used, and the hanging heater in the garage is not functional, while the new gas wall heater provides warmth. Additionally, the brown shed by the river is sold in "as is" condition. Escape to this riverside oasis and immerse yourself in the beauty of nature!You just found the perfect retreat in this 3 BR, 2 BA(1 BA totally remodeled) brick ranch home with attached large heated 2 car garage and 1 stall carport. The family has a masonry fireplace, but the gas logs have never been used and kitchen has 2 pantries and new flooring through out! This home is nestled along side of the Tippecanoe River in North Webster. This is only 1 of 3 homes on the Lane with 322 ft of waterfront to watch the water and let the cares go by. Throw in a fishing line to catch your next meal or what ever you feel like doing or nothing at all! You have attached storage shed in back of garage, with fenced in back and side yard with a patio and dog run. On front of house you have another patio with river view!
$289,000
42 Ems W 33 North Webster, IN 46555
Open House:
Saturday, 5/18 11:00-1:00PM
View additional info
You just found the perfect retreat in this 3 BR, 2 BA(1 BA totally remodeled) brick ranch home with attached large heated 2 car garage and 1 stall carport. The family has a masonry fireplace, but the gas logs have never been used and kitchen has 2 pantries and new flooring through out! This home is nestled along side of the Tippecanoe River in North Webster. This is only 1 of 3 homes on the Lane with 322 ft of waterfront to watch the water and let the cares go by. Throw in a fishing line to catch your next meal or what ever you feel like doing or nothing at all! You have attached storage shed in back of garage, with fenced in back and side yard with a patio and dog run. On front of house you have another patio with river view! ***House is on Northside of Lane and rest of property is on Southside of Lane on Riverside ( One Parcel) Brown shed by river is "as is" *** The hanging heater in garage is old and not working The gas wall heater is new and working!
$369,000
1177 N Shagbark Warsaw, IN 46582
View additional info
Welcome to your dream home in the highly sought-after Hickory Estates! As you step through the front door, you'll be greeted by an inviting entryway flooded with natural light, creating a warm and welcoming atmosphere from the moment you arrive. This stunning residence boasts over 3,000 square feet of finished modern living space, featuring 5 bedrooms, 2.5 bathrooms, a den, a formal dining room, and a partially finished basement for additional room to spread out. The heart of the home showcases a brand-new kitchen with stylish granite countertops, stainless steel appliances, and ample storage space in the expansive, built-in pantry. The formal dining room provides plenty of room for hosting gatherings and entertaining guests. The bathrooms have been newly renovated with modern fixtures and beautiful vinyl plank flooring. Plentiful storage options abound, with 9 closets located upstairs and a convenient laundry chute to the main floor laundry. Downstairs, the finished basement offers additional living space to create a game room, or your own personal gym. 2-car basement garage for parking and storage. Enjoy the wooded views and wildlife from the expansive deck, ideal for outdoor entertaining or simply unwinding after a long day. New amenities include air conditioner, water softener, and water heater. Don't miss your chance to own this exquisite property in Hickory Estates. Schedule your showing today and make this your forever home!
$1,199,000
244 Ems B38 Leesburg, IN 46538
View additional info
Beautiful Bayfront Irish Lake with 120' water frontage. Move in immediately - turnkey property furnishings, pier, boatlift and kayaks. Bring your personal belongings and start living that lake life! Enjoy 3 car attached garage with epoxy floor and drains, heat and a/c. Possible bonus room over garage or extra storage. Detached 2 car garage with water and electric and detached 1 car garage with electric. (Plenty of places for a man cave!) Plenty of parking for all of your guests. Inside enjoy a primary suite away from living area and other bedrooms. Featuring 5 bedrooms and one additional bunk room, ample space for everyone! Three full baths, two half baths; bath in master suite features heated flooring. Full kitchen on main floor and kitchenette on second floor with small dining seating area. Full game room on main level. Living room features large stone fireplace, dining area, wetbar, passthrough window from kitchen and beautiful views of the lake. Three patios and a firepit outside provide separate gatherings areas. Sound and security system with cameras. This home could be used for VRBO or corporate retreats with plenty of meeting areas and breakaway areas. Entire list of amenities can be found in the associated documents. Don't miss this opportunity!
$349,900
3167 S Country Club Warsaw, IN 46580
View additional info
3 ACRES in WARSAW - Dreams really do come true! I call this Turtle Road bc it is one of the most scenic roads in all of K county! Sitting mostly hidden from the road overlooking a private pond wâtrees & birds & nature all for your personal enjoyment. I love this great room, it is so stylish but I would have a hard time choosing between relaxing there or in the sunroom that overlooks the pond & offers 3 sides of full glass windows with views of nature. Short bike ride up the road to trails leading into The Village or just stay to yourself in your own private get away.
$450,000
5097 N Village Leesburg, IN 46538
View additional info
Welcome to 5097 N Village Drive in the beautiful Sawgrass Estates neighborhood. The home is located near Lake Tippecanoe and numerous other amazing lakes. As you walk in you will notice loads of natural light and the floor to ceiling stone fireplace in the great room has a definite wow factor. This home boasts 4 bedrooms with the option for two additional bedrooms in the basement along with 3 full bathrooms. The spacious master bedroom suite has walk in closets, two vanity areas a beautiful walk in shower and a jetted tub. The daylight basement has 9' ceilings and is framed, insulated and wired so this would add a ton of finished sq ft. for anything you would desire. There is already a full bathroom down there, so no running up and down the steps for movie nights. The sunroom is a must see on this house measuring 30' x 25' . Noteworthy features: RO system for kitchen and fridge water, manoblock plumbing system, electric pet fence, radon mitigation system, irrigation system, central vac, gas fireplace, solid wood doors, custom craft hickory cabinets, built in pantry. Recent updates include new landscaping in 2022, furnace with built in whole house humidifier and in-duct air purifier in 2022, and a tankless water heater in 2023. Book your private tour today.
$449,900
172 Ems W17 North Webster, IN 46555
View additional info
***CHANNEL FRONT*** "Discover lakeside living at its finest with this captivating property!Nestled along the shores of picturesque Webster lake, this home offers a harmonious blend of modern comfort and natural beauty. Enjoy breathtaking sunrises and sunsets from your very own private deck, creating the perfect backdrop for your morning coffee or evening relaxation. With 3 large bedrooms (primary on main) and 2 spacious bathrooms, there's ample space for family and guests to unwind. Water enthusiasts will relish direct access to the lake, perfect for boating, fishing, and creating lasting memories. Home offers open concept, spacious eat-in kitchen with a large peninsula and a great kitchen window view of the lake! Youâll love the large living room and dining room that overlook Webster Lake as well. Large decks on both levels that are perfect for entertaining! A second living space on the main level walks out onto the lower deck. Attached garage is surrounded by deck and is perfect for storing small water craft and water toys. New roof in 2022. Donât miss the opportunity to make this 2001 built lakeside haven your own!
View additional info
Construction is now complete on this exceptional family home. One of Ideal Builder's newest floorplans, this two-story Kaden features 4 bedrooms, 2.5 baths, a great room and a flex room, upper level loft, and over 2400 square feet of living space. Enter into the home and the first thing you'll see in the spacious flex room. You name your purpose for this room; would make a great second living area or formal dining room. 9ft ceilings throughout the main level. Wonderful u-shaped kitchen with upgraded hickory cabinetry, angled upper corner cabinet, kitchen island, and premium countertops. Large corner walk-in pantry. Quartz single bowl drop in kitchen sink with upgraded spot resistant stainless pull-down kitchen faucet. Stainless steel microwave and dishwasher included with sale. Half bath centrally located on the main level. Nice size dining area with Andersen slider door stepping out onto the concrete patio. Plenty of space in the great room with triple Andersen windows. 3-car attached garage with overhead garage door opener for 2-car garage and 3rd bay, as well as numerical keypad. Primary suite located on the upper level and has a large walk-in closet, private full bath with 5' walk-in shower with rain shower head, extra tall vanity with premium countertops, and 6' wide bathroom linen closet. 3 additional bedrooms are located on the upper level with bedroom #2 also having a walk-in closet. 2nd full bath located on the upper level and has a door separating the toilet and shower from the vanity area. Large laundry room centrally located on the upper level and has its own linen closet. There is also a spacious loft on the upper level that can be used for a variety of purposes. Just some of the additional upgrades in this home include 2 ceiling fans (in great room and primary bedroom), rounded drywall corners, interior and exterior lighting, front door and front door sidelite, pendant lights above kitchen island, LVP flooring with quarter round, brushed nickel bath fixtures, and upgraded trim. This home is located in Lincoln Pointe which has a great location! Less than 5 miles to lots of shopping and restaurants and is also a great central location between Fort Wayne and Warsaw. Another perk to this home is the option to belong to the monthly association program eliminating the need for the homeowner to take of the lawn maintenance and snow removal.
$225,000
304 13th Winona Lake, IN 46590
View additional info
**Open House - Thursday 5:00 - 7:00pm 5/9** Welcome to your serene retreat in the heart of the charming Village at Winona Lake! Nestled amidst scenic surroundings, this exquisite 4-bedroom, 2-bathroom home offers a perfect blend of charming and comfort! Step inside to discover a spacious and inviting living area, with natural light pouring in, creating a warm and welcoming ambiance. The layout seamlessly connects the living room to the kitchen, making it an ideal space for entertaining guests or enjoying quality time with family. Also connected off the living room is the Main level Bedroom, currently being used as an office. The kitchen is equipped with all the appliances you need, sleek countertops, and ample cabinet space, providing everything you need to whip up delicious meals with ease. The other three Bedrooms are upstairs along with the second bathroom. There is a basement with an outside entrance that offers a ton of storage, and houses the mechanicals of the home! Outside, you'll find a beautifully landscaped yard, perfect for hosting summer barbecues or simply enjoying the tranquility of nature. Situated in the desirable Village at Winona Lake, this home offers easy access to a variety of amenities, including the famous Winona Lake Trails, shopping, dining, parks, and so much more. Don't miss your chance to make this dream home a reality! Schedule your showing today and experience the beauty and tranquility that awaits you in the Village at Winona Lake."
$324,900
13 Ems T7 Leesburg, IN 46538
View additional info
This 3 possible 4 bedroom home is in an amazing neighborhood with plenty of amenities as well as lake access on Little Tippy. Tippecanoe Lake is a 880 acre ski lake, approximate depth 123 feet. Great for water sports and fishing. Some of the amenities that are included are: Pier space via association, private beach and pier, tennis courts, basketball courts, volleyball, and a great club house. This neighborhood also abuts Ball Wetlands which offers miles of trails. Once you realize how great the neighborhood is you will be even more delighted with this beautiful home. This home has been well cared for and loved. Starting with an open-concept living area to the beautiful wood floors, custom built cabinetry, and customer trim and doors. Ensuite on main level as well as the laundry. Large finished basement with plenty of storage. Beautifully done backyard with above ground pool, hot tub and swing set.
$1,099,000
5 Stone Camp Winona Lake, IN 46590
View additional info
Exceptional offering in Stonecamp with access to Winona Lake for boating and water fun! Enjoy the lifestyle where you walk to the Village of Winona for dining and shopping and come home to large and expansive home in the coveted Stonecamp Development. Old school charm is found in the Village of Winona and you can experience living in this amazing community. Bike trails are just off the back of the property too. Inside you will find this home has so much to offer. There are 6 bedrooms 4 full baths, Theatre room, multiple living rooms, kitchen that has just been updated and outdoor space that will provide enjoyment for years to come. In ground pool and patio area off walk out lower level will be a favorite spot to land and there is even a firepit to enjoy cooler evenings after a long day of lake fun. Covered porches also provide protection if the weather turns and you need to have some shade. On the main level there is an office, formal dining room, kitchen and breakfast nook and two living rooms, one with a fireplace. Natural light fills all of the space and you can step out onto an oversized screened porch overlooking the pool and you can even see some lake views from this spot. The primary suite has it's own private balcony with beautiful views of Stonecamp and Winona Lake at certain times of the year. There is plenty of room for retreat style living in this suite. There is a walk in closet as well as finished attic space for additional storage/closet space. The bathroom if very large with jetted tub and separate walk in shower. 4 more bedrooms complete this space. The lower level has theatre room, bedroom and full bath as well as family room area. This all brick home has so much to offer and is a rare find on Winona Lake. Pier Space is just a few steps from this home. You will not want to miss this exceptional opportunity to live at Winona Lake. Note-Some rooms may have virtual staging showing in photos.
$399,900
508 School Winona Lake, IN 46590
View additional info
What a fantastic find! A 5 bedroom all brick home with 3 full baths in Winona Lake! All within a short walk to The Village of Winona, Grace College and Jefferson Elementary School! This home has over 3500 finished square feet on the main floor and upper level! A formal living room, a formal dining room, a large kitchen, an office, a family room, 2 bedrooms, and a full bath just on the main floor! The upper level has a landing area, 3 bedrooms and another full bathroom. The lower level is all set to be a great source of income as a rental or separate living quarters for family. The walk-out basement has it's own entrance, living room, kitchen and several additional rooms for storage. Escape to the private yard and enjoy all the space this property has to offer! Home Details: New roof in 2013, new windows in 2013, new heat pump within the last 5 years, 2 fireplaces, 1 car garage, breezeway, multiple laundry hook-ups, generator ready.
$255,000
552 Deerfield Warsaw, IN 46582
View additional info
Welcome home in this 2-bedroom, 2-bath condo. Spacious living room features a cathedral ceiling and cozy fireplace insert, perfect for relaxing evenings. A guest bedroom with an adjacent bathroom provides privacy for visitors, while the master bedroom boasts an en-suite bathroom and walk-in closet. The eat-in kitchen offers modern appliances and a breakfast bar, ideal for casual dining. A laundry area off the two-car garage adds convenience, while the tiny backyard with a vinyl fence provides a private outdoor space amidst beautiful landscaping. With all appliances included, this condo offers a turnkey solution for modern living.
View additional info
Huge Price Reduction!!! *Matterport Virtual Tour Available! Experience Lakeside Bliss at this stunning Shriner Lake Retreat! Escape to the tranquil shores of Shriner Lake and indulge in the epitome of "lake life" at this breathtaking 3-bedroom, 3 full bath and 2 half bath home with a full finished basement. This meticulously cared for home is the perfect blend of modern comforts and timeless charm, ensuring a retreat for family and friends alike. Key features include spectacular lakefront location with panoramic views from a large wrap-around covered porch â perfect for savoring morning coffee or evening sunsets. Thoughtfully renovated exterior featuring Trex decking and vinyl shingle with brick accents, ensuring low maintenance and lasting beauty. Spacious primary bedroom on the main floor for added convenience. Two additional bedrooms upstairs with a jack-and-jill full bathroom, complemented by an expansive 11x27 loft area flooded with natural light. Cathedral ceilings in the living and dining room, creating an airy and inviting atmosphere. Well-appointed kitchen boasting a large bar area for casual dining and entertaining. Updated furnace and A/C just three years old, providing efficient climate control year-round. Abundant storage options including a floored attic and storage space under the decking, along with a 10x16 shed for additional storage needs. Ample parking space for guests, complemented by a spacious garage with a screened garage door. Full finished basement offering a cozy family room, expansive game room, and custom cabinetry. Whether you're lounging on the porch, exploring the tranquil waters of Shriner Lake, or entertaining guests in the spacious living areas, this lakeside haven offers endless opportunities for relaxation and recreation. Radon removal system in basement. 2 pumps in sump pit and battery backup. Commercial sink and carts on wheels in basement DNR.
View additional info
Brand new construction at Raccoon Run in Winona Lake. Across from Stonehenge Golf Clubhouse and surrounded by the popular sport. This new subdivision hosts the top home designs by Majestic Homes. A Majestic Home is known for quality craftsmanship and materials. The Holston floor plan is designed with you in mind. A beautiful and spacious home with over 2,500 finished sq ft of living space, an open concept floor plan and many standard upgrades! This four bedroom home welcomes you to a nice size living room with fireplace and attractive stairway at the entryway. All open to the dining area and stunning, custom kitchen. Where you'll appreciate having an abundance of cabinet and countertop space. Down the hall a full bath and fourth bedroom, easily usable as home office! And tucked away around the corner is the primary bedroom with private en-suite. His & hers vanities, custom tiled walk in shower and soaking tub. Plus the master closet you've dreamt of! The second level hosts an open loft space, full bath and two additional bedrooms. Plenty of space for your family and friends! Come see what sets Majestic Homes apart from the rest. Majestic Homes is known for their superior construction with open-web truss system, HE Low-E Simonton windows, HE 50gal water heater, HE furnace & a/c, double insulation on exterior walls, and a 10 year Quality Builders Home Warranty.
$527,500
7152 S 100 Claypool, IN 46510
View additional info
Nestled on 7.5 acres of serene landscape, this stunning property boasts a picturesque pond, offering tranquility and scenic views right from your doorstep. With 3,124 sq. ft. of living space including four bedrooms, three full bathrooms, large kitchen with bar, two living spaces, an office, and a very large laundry/utility room with a utility sink overlooking the pond. Front door opens into a large foyer to the open floor plan, main bedroom en-suite with two walk-in closets, full bath with a jetted tub and stand-in shower next to your dual vanity sinks. Just steps away is your living room and sliding glass doors onto the deck overlooking your beautiful property. The den, hobby room, or even one of the bedrooms can be turned into whatever you wish them to be, there is ample room for the whole family! With quick access to your beautifully finished walkout basement wired for sound, a finished full bath, and an exit to the patio and back yard to the pond. Enjoy the comfort of geothermal heating and cooling, ensuring year-round comfort while reducing energy costs. The manabloc water system provides ease and efficiency as does the back up generator system, built-in vacuum system, and a clean air unit enhancing air quality making this home both efficient and cost effective. Over sized storage and mechanical room is 24x11 and only adds to the ample storage and closet space. Indulge in outdoor living on the open deck accessible from the lower level via stairs or the main level from the living room from the sliding glass doors. Your new home is surrounded by meticulously landscaped grounds, creating a private retreat to unwind and enjoy the peace or spend time in the powered garage/building working on hobbies, enjoying a shop, or simply use for storage. With insulated exterior doors, six-panel interior doors and a pocket door, this home combines quality craftsmanship and convenience as the refrigerator, dishwasher, stove/range are staying including washer/dryer/chest freezer. Donât miss your chance to own this exceptional property offering the perfect blend of luxury, comfort, and natural beauty. Schedule your viewing today and start living the lifestyle youâve always dreamed of!
View additional info
Welcome to this beautiful home featuring three bedrooms, two full bathrooms, over 2,000 square feet and a detached two car garage! Property is situated on just under a HALF ACRE and conveniently located within walking distance to the school, shopping and grocery store. With a living room, family room, formal dining room and large kitchen what better place could you ask for entertaining guests! The large walk out basement area is full of potential to make it your next gym space, recreational room or so much more.
