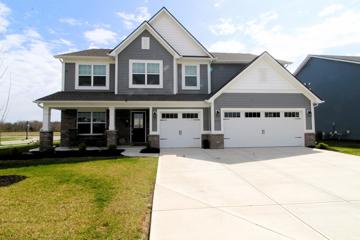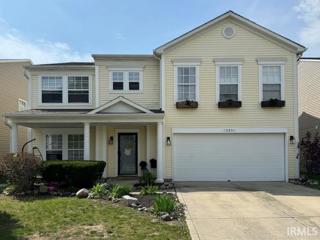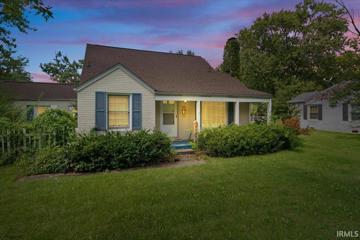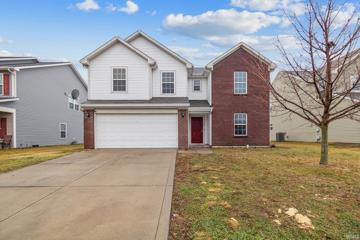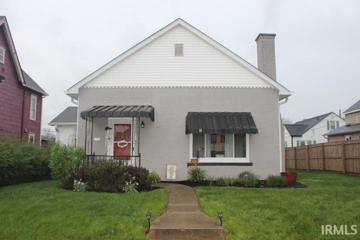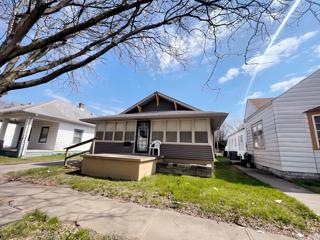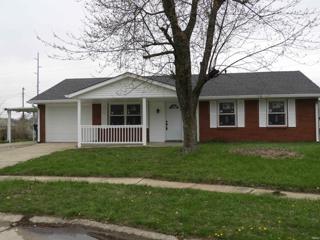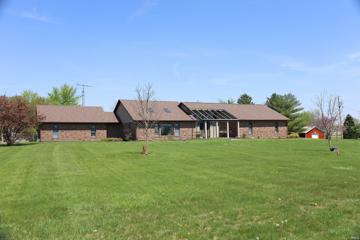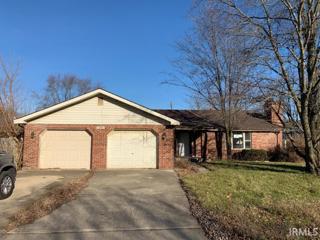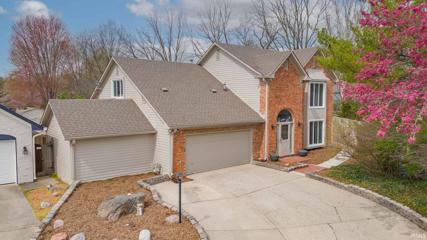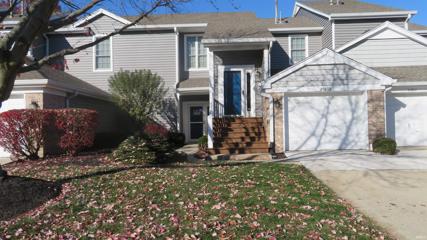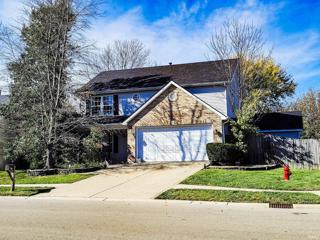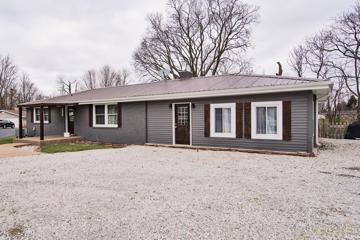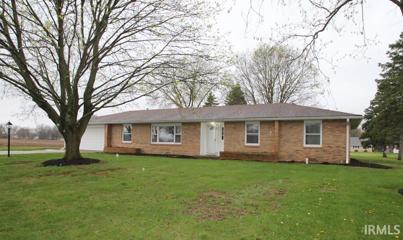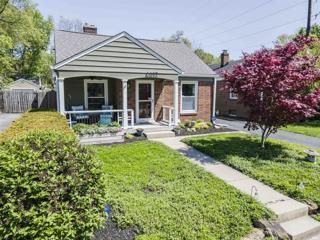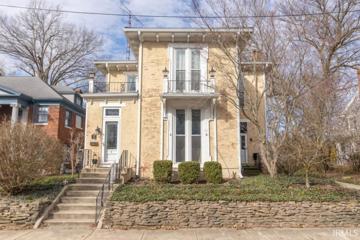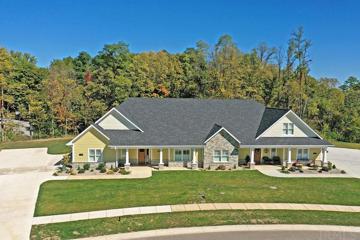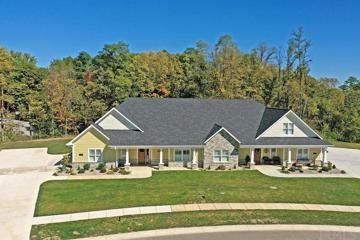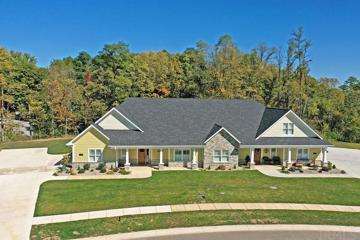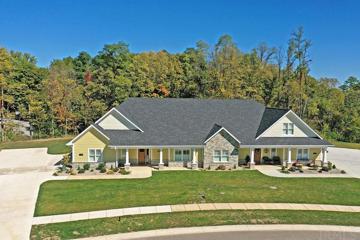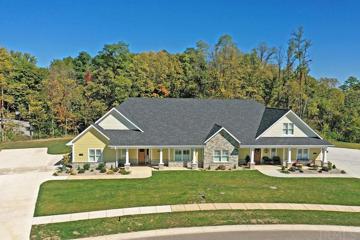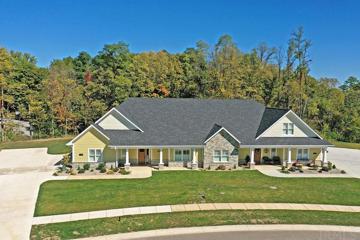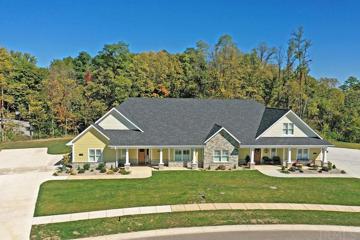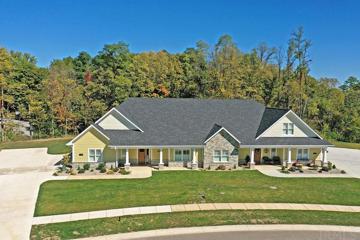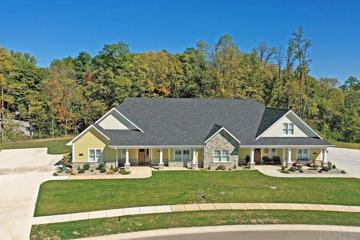Ingalls IN Real Estate & Homes for Sale
The median home value in Ingalls, IN is $211,639.
This is
higher than
the county median home value of $168,783.
The national median home value is $308,980.
The average price of homes sold in Ingalls, IN is $211,639.
Approximately 76% of Ingalls homes are owned,
compared to 17% rented, while
7% are vacant.
Ingalls real estate listings include condos, townhomes, and single family homes for sale.
Commercial properties are also available.
If you like to see a property, contact Ingalls real estate agent to arrange a tour today!
Learn more about Ingalls.
We were unable to find listings in Ingalls, IN
$429,900
9257 Casey Pendleton, IN 46064
View additional info
Why wait for a new build when you can move right into this stunning newer construction 5 bedroom, plus a loft, home built by Lennar Homes. Enjoy all the upgrades in this home while being located in the sought-after neighborhood of Springbrook. Inside you'll be greeted by a large foyer leading into the open concept layout featuring a spectacular kitchen including a massive island, so many soft close cabinets, quartz countertops, a reverse osmosis system and a walk-in pantry with a coffee bar. Plenty of space for entertaining with the dining area, living room and sunroom all adjacent to the kitchen. Mudroom situated perfectly upon entering from garage. The main level guest bedroom features a built in, pull down murphy bed and a large full-size bathroom. Upstairs you'll find a loft area, very nice master suite, 3 more bedrooms, twin sinks in the shared bathroom, and conveniently located laundry room. Outdoor back patio is located off the sunroom with fenced in yard. Remote controlled blinds downstairs. Ring doorbell and flo system.
$374,900
12851 Freedom Fishers, IN 46037
View additional info
Welcome Home to this traditional American 2 story home offering 4 bedrooms, 2.5 bathrooms and so much open space and natural light! Nestled in the heart of Brooks Chase S/D, home has so many updates, including but not limited to, newer hard surface flooring, light fixtures, paint, and appliances. This open concept home has an amazing kitchen with a large pantry, newer countertops, island and enough space to have an area to make it an eat in kitchen. A completely fenced in backyard has a great patio space, perfect for entertaining. This is definitely a home you don't want to miss! Check it out today! Seller reserves the right to not accept any investor offers.
$165,000
1125 Park Anderson, IN 46011
View additional info
Discover the charm of this 3 BD, 1 BA home nestled on a spacious corner lot. The allure begins w/a gas fireplace gracing the living room, creating a warm & inviting atmosphere. A functional galley kitchen offers updated appliances & ample storage, making meal preparation a breeze. Step outside to find a back deck ideal for dining & a covered porch perfect for lazy afternoons. The fully fenced backyard provides privacy & a versatile space for outdoor activities, gardening, or simply unwinding. With its charming character, this home embodies comfort. Its corner lot location adds to the curb appeal, w/convenient access to amenities & schools enhances its appeal. Come experience the possibilities of this delightful property firsthand.
View additional info
FRESH PAINT! Look no further, your new home is here! Conveniently located near highway access, parks, and Indianapolis Regional Airport, everything you need is right around the corner. An open-concept design living space offers direct views to the kitchen â ideal for gatherings of any kind. Plenty of cabinetry and an island for added counter space make for easier meal prep. The attached two car garage provides easy storage and protects your vehicle from the elements. Enjoy the outdoors in the spacious backyard, great for play and entertaining. Relax at the end of your day in the primary suite, featuring a private bath and walk in closet. Don't wait, contact today for further details.
$184,900
24 Grant Greenfield, IN 46140
View additional info
Very well maintained home in Greenfield , walking distance to the downtown area. Just a few blocks from the High School. Out back you have a 14x14 patio to sit and enjoy your day or evening overlooking your large back yard. You enter the front door off your covered porch to a large 23x14 living room with nice hardwood floors. It has a fireplace that has been capped. There are gas logs in the fireplace. Both bedrooms have large closets with the master bedroom having two 7x3 closets. There are several walk-in closets throughout the house for storage. The dining room has bump out area that is surrounded with windows for extra natural light. The kitchen has lots of counter space for your use. The laundry room is 16x7 and has a 7x4 closet off of it. The outside around the house has been beautifully landscaped.
$130,000
2122 George Anderson, IN 46016
View additional info
Welcome to this charming bungalow nestled in the heart of Anderson! This adorable abode boasts not only ample space for comfortable living but also offers exciting potential for expansion â imagine effortlessly adding a third bedroom to suit your evolving needs! As if that weren't enticing enough, a massive detached garage awaits, ready to accommodate all your DIY aspirations and hobbyist dreams. Whether you're a seasoned handyman or a creative enthusiast, this expansive workspace is a blank canvas for you to unleash your imagination and bring your projects to life. Ideal for investors or homeowners looking to diversify their portfolios, this cute bungalow presents a fantastic opportunity to join the rental market. With beautiful woodwork and a set of French doors exuding timeless charm and character, this home is sure to captivate both your heart and your investment instincts.
$159,900
2308 Edgemont Anderson, IN 46011
View additional info
Beautifully remodeled three bedroom ranch! Covered front porch to enjoy the summer season. Ready for you to call this your new home. All new flooring, roof, gutters, windows, mechanicals and appliances. The kitchen is beautiful and bright. Room for an eat-in area. Large back yard for entertaining and summer fun. Attached garage and additional carport parking. You've got to come take a look at this one!
View additional info
This stunning property boasts a prime location on a spacious lot with breathtaking views of the surrounding countryside. With 5 bedrooms, 4 full bathrooms, and 5000 square feet of living space, this home offers plenty of room for your family to grow and thrive. As you step inside, you'll be greeted by an inviting foyer that leads to a spacious living room. The living room flows seamlessly into a dining area and butler's pantry. Beautiful kitchen with stainless steel appliances, solid surface countertops, and ample cabinet space. The luxurious master suite boasts a large walk-in closet and a spa-like bathroom with a soaking tub, separate shower, and dual vanities. Four additional bedrooms and three full bathrooms complete this house. Outside, you'll love spending time on the deck overlooking the lush backyard, perfect for relaxing or entertaining. The large great room used to house an indoor pool which could be brought back to life. Property is conveniently located between New Castle and Pendleton. Book your showing today!
$174,900
724 Iroquois Anderson, IN 46012
View additional info
Looking for a project? Brick & Vinyl Ranch. Primary bedroom has a three piece bath. Living room has wood burning fireplace plus a family room. Large eat in kitchen and formal dining room. New 90 plus gas furnace and central air. Covered front porch, wood patio deck, partial privacy and chain link fenced back yard. 2 car attached garage.
$549,000
12282 Charing Cross Carmel, IN 46033
Open House:
Saturday, 4/27 12:00-2:00PM
View additional info
Welcome to Brookshire Village! An established neighborhood awaits for you here at this meticulously updated and maintained 4 bedroom, 3.5 bathroom homestead. Starting with the exterior, being one of the largest lots in Brookshire is Village, you will not be disappointed in the amount of yard or patio space in your backyard. Stunning curb appeal with a perfect mixture of brick and vinyl siding exterior, a newer roof, and plenty of fresh landscaping. Entering the front door, the towering entry way ceilings welcome you right in as you'll immediately notice the brand new luxury vinyl plank flooring as well as new carpet in the bedrooms. A well thought out floorplan sweeps you right into the vaulted ceilings in the living room which features a gas log fireplace. A state of the art kitchen boasting granite countertops, a massive island, and stainless appliances awaits home cooked meals to be served at your connected dining area that is the ideal layout for entertaining. The main level also houses your Owner's Suite that is complimented with a large cedar walk in closet and an en suite bathroom which includes a double vanity, soaker tub, and tile shower! Don't forget about an additional half bath for guests, large laundry room, attached garage, and an incredible four seasons room with vaulted ceilings on the main level also. The upper level of the home does not disappoint with three more bedrooms, each with their own walk in closets. One upstairs bedroom has its own en suite bathroom, and the other two are Jack and Jill style with a bathroom. The list of amenities at this incredible home can go on and on, it simply awaits the chance to serve its new owner. Conventional, FHA, and VA financing accepted!
View additional info
Beautiful updated 2 or 3 bedroom condo just walking distance from Morse Reservoir. Updated carpet, flooring, kitchen, and bathrooms. Freshly painted thru out. Large great room with fireplace and eat in kitchen. Covered patio overlooking pond. Half of garage is temporary bedroom but could be back to full garage. This unit has two deeded jet skis slips.
$372,500
14976 Oak Carmel, IN 46033
View additional info
Great 4 bedroom 2.5 bath home on a 0.29 acre corner lot. The home is approximately 2,100 square feet with the renovated garage space as a bonus rec-room. Spacious kitchen with stainless steel appliances and huge pantry area. A small powder room, laundry room, dining, and 2 additional living areas round out the main floor along with a gas fireplace. The second floor is where you will find the spacious primary suite with step in shower and walk in closet. 3 more nice size bedrooms along with a common area and full bath complete the upstairs. A private, fully fenced in back yard with a firepit and water feature just off the back patio allow for a great outdoor entertaining area. A great small garden area sits just off the south side of the house and there is an additional patio area and work shed on the north side of the home. The 90 acre Cool Creek Nature Center is located just a short drive or walk away where the whole family can enjoy walking and bike trails along with a playground, soccer field, and basketball court. Prime location within minutes of just about anything you could need. Square footage is approximated and should be verified by the buyer. Check out the link for a virtual tour of the home: https://my.matterport.com/show/?m=DCPgC4Effbr
$255,000
5850 W Hillcrest Frankton, IN 46044
View additional info
OPEN HOUSE SATURDAY MARCH 16th @ 12pm - 2pm!!! Charming three-bedroom, two-bathroom retreat on over half an acre with property extending past the creek, this home features numerous updates that enhance both style and functionality. Enjoy the serenity of beautiful surroundings on the peaceful deck, unwind by the fireplace, and indulge in the luxury of a full finished basement. Immerse yourself in comfort with a sleek tile shower. This home seamlessly blends modern convenience with tranquil charm. Schedule your tour today!
$239,000
8301 S Asbury Daleville, IN 47334
View additional info
Country living with all the conveniences of the city. Four bedroom, 2 1/2 bath home located on dead end street. Daleville schools. Fresh paint & new carpeting, vinyl, & laminate floors throughout. Electrical has been updated to 200 AMP & the exterior windows & doors aluminum wrapped. Main sewer drain under house was updated in 2023 & line from house to street was replaced in 2021. Primary bedroom includes attached bath with walk-in shower. Newer overhead garage door & opener. City water & sewer. Lots of storage space including ample closets & storage closet in garage. Brick exterior, well maintained, & move-in ready. Home is owned by local church & was previously tax exempt except for ditch & storm water. Home was recently divided from a larger parcel in 2023.
$375,000
6107 Norwaldo Indianapolis, IN 46220
View additional info
This meticulously cared for 2 bedroom, potentially 4 bedroom home with 1.5 bathrooms is a GEM!! Charming and adorable located in the enchanting Broad Ripple area. Walking through the beautiful front door you are greeted with open concept great room, kitchen, and dining area. Tons of natural light flow through all the newer replacement windows. Kitchen boasts plenty of cabinetry. Glass Subway tile backsplash, trendy colors and granite countertop. Kitchen appliances included in sale. Warm wood floors flow through main areas and bedrooms. Living room has a gas fireplace. Remodeled bathroom. Finished basement. Potential for two extra bedrooms downstairs. High efficiency furnace 9 years old. Central air 3 years old. Fenced in private backyard oasis. Beautiful landscaping and lush green grass. 2018 brand new detached 2.5 car heated garage. Oversized engineered ceiling joists. 8 ft tall garage door. This is a dream garage for hobbies or hanging out. Maintained alley access. Rare find in this area.
View additional info
This historic Italianate residence, built in 1867, is brimming with architectural details and modern updates, is in Knightstown, IN close the Historic Hoosier Gym. This home has a very stately street appearance. Walk through the front door to a beautiful formal entry. Throughout the first floor there are 11' ceilings, original woodwork, hardwood floors, and beautiful built-ins. Large windows (replacement) provide lots of natural light. The living room features real wood paneling, brick hearth fireplace, custom built-ins, and a large bay window. The main floor has an office with exterior door, or this could be a bedroom (no. 5) on the main level. The kitchen has been tastefully upgraded, with quartz counter tops, custom cabinetry (pull out shelving), butcher block island, high end appliances, breakfast nook with fireplace and main level laundry space. Two staircases, one formal off the living room. The other is a back stairway that leads to and from the kitchen. Formal dining room with wainscotting, large family room and a full bath (updated) finish out the first floor. 4 large bedrooms with a full bath are upstairs. All bedrooms have high ceilings, large windows, and hardwood floors. There is a large detached garage with work space and storage accompanied by a nice backyard space. Plenty of off-street parking, central air, new roof, full basement. Truly a special home that you must see to appreciate. This home is located just 50 miles to the Indianapolis Airport, and 40 miles to downtown Indianapolis.
$364,900
308 Blue River Knightstown, IN 46148
View additional info
The Oasis floor plan boasts 2100 square feet of living space which includes 2 BR+flex room,2 full baths, open living concept with stainless steel appliances, solid surface countertops, large living space with 9' ceilings, screened porch/patio, 2 car attached garage. Upgrades on countertops, cabinets, flooring, and fixtures.Primary bedroom features a full bath walk in closet Quality built by local builder/developer.Truly maintenance free living, each townhome is a member of the HOA,lawn care, snow removal, exterior maintenance are no longer your concern. Knightstown is a community nestled just off of US 40 and very close to I70. Please note:Pictures show a previously built Oasis Home and may include modifications to the base floorplan.
$329,900
303 Blue River Knightstown, IN 46148
View additional info
The Tranquility floor plan boasts 1775 square feet of living space which includes 2 bedrooms, 2 full baths, open living concept with stainless steel appliances, solid surface countertops, large living space with 9' ceilings, screened porch/patio, 2 car attached garage. Upgrades on countertops, cabinets, flooring, and fixtures. Primary bedroom features a full bath walk in closet.Quality built by local builder/developer. Truly maintenance free living, each townhome is a member of the HOA, lawn care, snow removal, exterior maintenance are no longer your concern.Knightstown is a community nestled just off of US 40 and very close to I70. Please note:Pictures show a previously built Oasis Home and may include modifications to the base floorplan.
$314,900
319 Blue River Knightstown, IN 46148
View additional info
The Cottage is the smallest floor plan at 1700 square feet of living space which includes 2 bedrooms, 2 full baths, open living concept with stainless steel appliances, solid surface countertops, large living space with 9' ceilings,, 2 car attached garage. Quality built by local builder/developer. Truly maintenance free living, each townhome is an HOA member, lawn care, snow removal, exterior maintenance are no longer your concern. Knightstown is a community nestled just off of US 40 and very close to I70. A quaint town with locally owned restaurants and shops, less than an hour drive from Indianapolis International Airport. Please note; pictures show a previously built Oasis home and may include modifications to the base floor plan.
$329,900
315 Blue River Knightstown, IN 46148
View additional info
The Tranquility floor plan boasts 1775 square feet of living space which includes 2 bedrooms, 2 full baths, open living concept with stainless steel appliances, solid surface countertops, large living space with 9' ceilings, screened porch/patio, 2 car attached garage. Upgrades on countertops, cabinets, flooring, and fixtures. Primary bedroom features a full bath walk in closet.Quality built by local builder/developer. Truly maintenance free living, each townhome is a member of the HOA, lawn care, snow removal, exterior maintenance are no longer your concern.Knightstown is a community nestled just off of US 40 and very close to I70. Please note:Pictures show a previously built Oasis Home and may include modifications to the base floorplan.
$314,900
317 Blue River Knightstown, IN 46148
View additional info
The Cottage is the smallest floor plan at 1700 square feet of living space which includes 2 bedrooms, 2 full baths, open living concept with stainless steel appliances, solid surface countertops, large living space with 9' ceilings,, 2 car attached garage. Quality built by local builder/developer. Truly maintenance free living, each townhome is an HOA member, lawn care, snow removal, exterior maintenance are no longer your concern. Knightstown is a community nestled just off of US 40 and very close to I70. A quaint town with locally owned restaurants and shops, less than an hour drive from Indianapolis International Airport. Please note; pictures show a previously built Oasis home and may include modifications to the base floor plan.
$329,900
301 Blue River Knightstown, IN 46148
View additional info
The Tranquility floor plan boasts 1775 square feet of living space which includes 2 bedrooms, 2 full baths, open living concept with stainless steel appliances, solid surface countertops, large living space with 9' ceilings, screened porch/patio, 2 car attached garage. Upgrades on countertops, cabinets, flooring, and fixtures. Primary bedroom features a full bath walk in closet.Quality built by local builder/developer. Truly maintenance free living, each townhome is a member of the HOA, lawn care, snow removal, exterior maintenance are no longer your concern.Knightstown is a community nestled just off of US 40 and very close to I70. Please note:Pictures show a previously built Oasis Home and may include modifications to the base floorplan.
$364,900
310 Blue River Knightstown, IN 46148
View additional info
The Oasis floor plan boasts 2100 square feet of living space which includes 2 BR+flex room,2 full baths, open living concept with stainless steel appliances, solid surface countertops, large living space with 9' ceilings, screened porch/patio, 2 car attached garage. Upgrades on countertops, cabinets, flooring, and fixtures.Primary bedroom features a full bath walk in closet Quality built by local builder/developer.Truly maintenance free living, each townhome is a member of the HOA,lawn care, snow removal, exterior maintenance are no longer your concern. Knightstown is a community nestled just off of US 40 and very close to I70. Please note:Pictures show a previously built Oasis Home and may include modifications to the base floorplan.
$364,900
306 Blue River Knightstown, IN 46148
View additional info
The Oasis floor plan boasts 2100 square feet of living space which includes 2 BR+flex room,2 full baths, open living concept with stainless steel appliances, solid surface countertops, large living space with 9' ceilings, screened porch/patio, 2 car attached garage. Upgrades on countertops, cabinets, flooring, and fixtures.Primary bedroom features a full bath walk in closet Quality built by local builder/developer.Truly maintenance free living, each townhome is a member of the HOA,lawn care, snow removal, exterior maintenance are no longer your concern. Knightstown is a community nestled just off of US 40 and very close to I70. Please note:Pictures show a previously built Oasis Home and may include modifications to the base floorplan.
$299,900
322 Blue River Knightstown, IN 46148
View additional info
The Cottage is the smallest floor plan at 1700 square feet of living space which includes 2 bedrooms, 2 full baths, open living concept with stainless steel appliances, solid surface countertops, large living space with 9' ceilings,, 2 car attached garage. Quality built by local builder/developer. Truly maintenance free living, each townhome is an HOA member, lawn care, snow removal, exterior maintenance are no longer your concern. Knightstown is a community nestled just off of US 40 and very close to I70. A quaint town with locally owned restaurants and shops, less than an hour drive from Indianapolis International Airport. Please note; pictures show a previously built Oasis home and may include modifications to the base floor plan.
