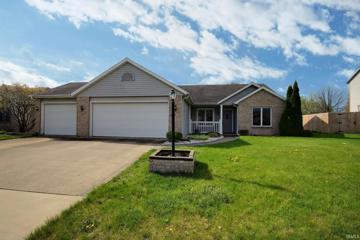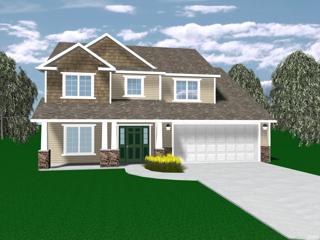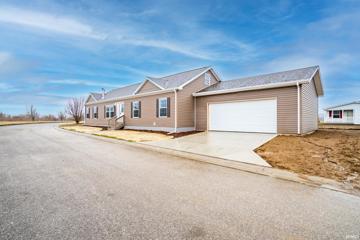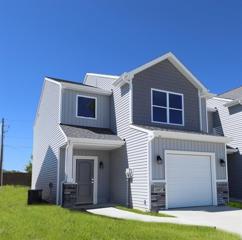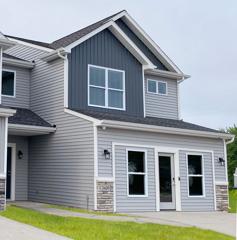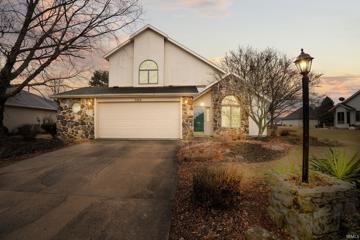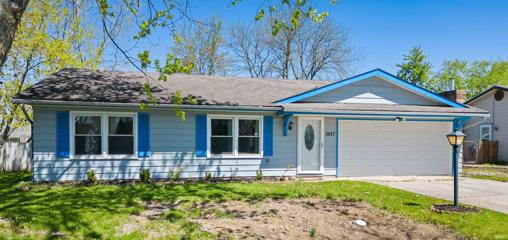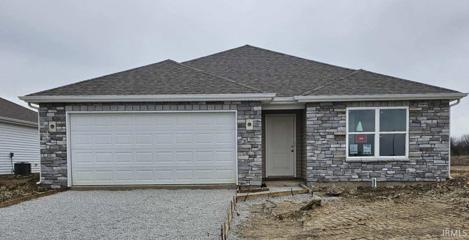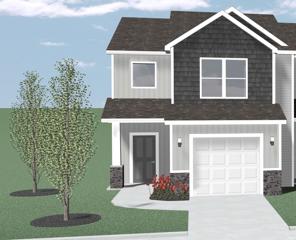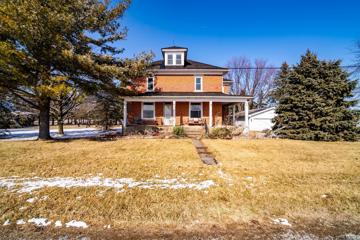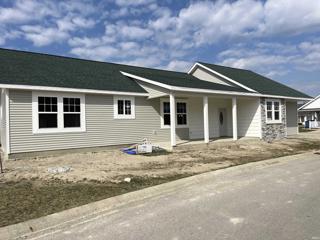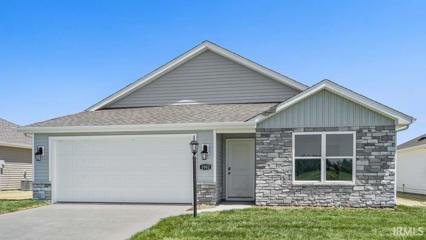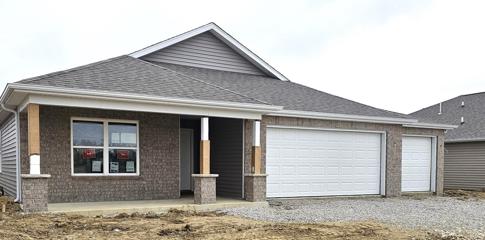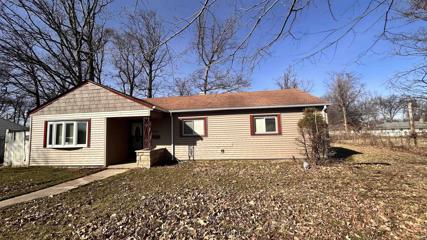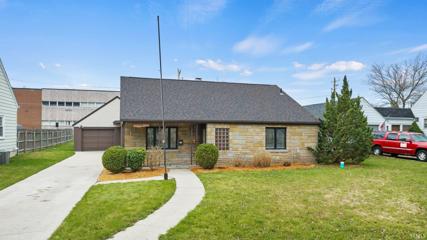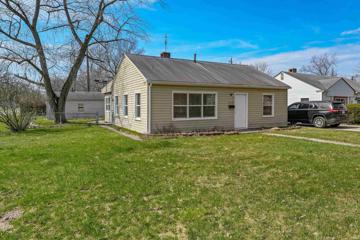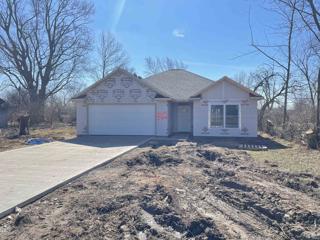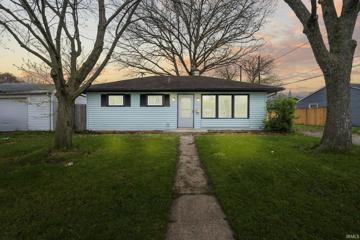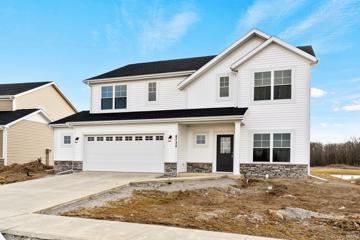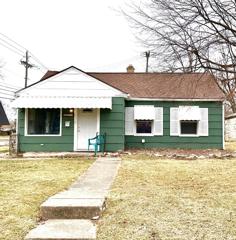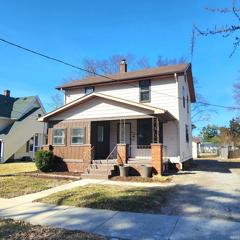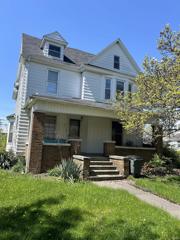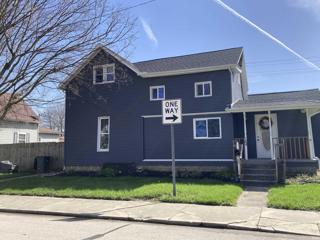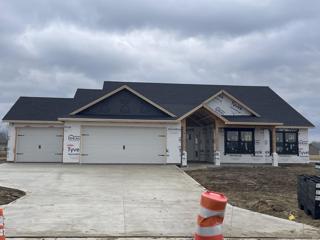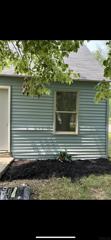Hoagland IN Real Estate & Homes for Sale
We were unable to find listings in Hoagland, IN
$215,900
9552 Pawnee New Haven, IN 46774
Open House:
Sunday, 5/5 1:00-2:00PM
View additional info
This is an ONLINE Auction. All offers must be submitted ONLINE. The current highest bid amount will be available to the public. MINIMUM starting bid is $110,000. The highest offer will be reviewed Thursday, May 16 after 3:00 pm. There will be 2 Open House dates held on Sunday, May 5 from 1:00 â 2:00 pm and Monday, May 13 from 5:00 â 6:00 PM. There is a Pre-Certified Home Inspection with 120 Day Warranty provided by the Home Inspection Co. that Seller has provided for review. *** This property is LISTED at ASSESSED VALUE and may sell at, above, or below listed price depending on the outcome of the auction bidding. Auctioneer reserves the right to make changes to an auction, to split or combine lots, cancel, suspend, or extend the auction event. *** Come see this well-maintained, ranch style home with a 3-car garage! The master en-suite has a tray ceiling, a jet tub with a standing shower, and walk-in closet. The split bedroom floor plan leaves the other two bedrooms on the opposite side of the house with a full shower between the two rooms in the hallway. The large living room has a vaulted ceiling, making the room feel very open & spacious, with a brick gas log burning fireplace. Off the living room is the dining room with large windows bringing in ample natural light and the kitchen right next to it with plenty of cabinets, as well as a pantry for storage space. There is a mudroom as soon as you enter from the 3-car garage off to your left. The enclosed back porch has many windows so you can enjoy the backyard scenery. Lastly, the large backyard is great for entertaining friends and family with a fire pit area and a garden bed. Don't miss out on this beautiful home! *No warranty on appliances kept with the home as-is.*
$339,709
8402 Kenny Fort Wayne, IN 46818
View additional info
SOLD. FOR COMP USE ONLY. HOME NOT FOR SALE. NO SHOWINGS. PRICE INCLUDES LAND. Lancia's Trenton I 1919sq.ft. 3BDR, 2.5 Bath, Loft, Office with French doors, 2-Car Garage with 4' extension, 12 x 12 Patio off Nook. 9' ceiling in Great Room, Kitchen and Nook. Open Kitchen, Nook and Great Room. Kitchen has island with breakfast bar, corner pantry, granite countertops, ceramic backsplash, stainless steel appliances, smooth top stove, soft close drawers, additional gas line hook-up behind stove are standard. Great Room has gas fireplace with conduit for tv above. Gas line additional for dryer space. Additional cabinets in Nook. Vinyl plank flooring in Great Room, Kitchen, Nook, Pantry, Foyer, Baths and Laundry Room. Owner Suite Bedroom has dual rod & shelf 1-wall unit in the walk-in closet, dual sink vanity and 5' Owner Suite Shower. Vinyl shakes and stone on elevation. Seperate Laundry Room. Home has Simplx Smart Home Technology - Control panel, up to 4 door sensors, motion, LED bulbs throughout, USB port built-in charger in places. 2-year foundation to roof guarantee and a Lancia in-house Service Dept. (Grading and seeding completed after closing per Lancia's lawn schedule.) Garage is finished with drywall, paint, attic access with pull-down stairs and has one 240-volt outlet pre-wired for an electric vehicle charging. SOLD. FOR COMP USE ONLY. HOME NOT FOR SALE. NO SHOWINGS. PRICE INCLUDES LAND.
$249,000
3548 Quail Creek New Haven, IN 46774
View additional info
Discover this brand-new 3-bed, 2-bath ranch! The open-concept living area floods with natural light, seamlessly connecting the modern kitchen to the inviting dining and living spaces. The master suite boasts an ensuite bathroom and ample closet space. Two versatile bedrooms and a stylish second bathroom complete the interior. Enjoy the convenience of an attached 2-car garage and unlock the potential of the unfinished atticâperfect for storage and any of your desires. Nestled in a desirable neighborhood right off of Maplecrest this ranch provides tranquility without sacrificing accessibility to parks, shopping, and entertainment.
View additional info
** OPEN HOUSE every Monday from 4-7 pm of BY APPOINTMENT ** MODEL IS FOR FLOORPLAN USE ONLY this home is not for sale. Lancia's Canal Square attached SINGLE FAMILY Townhome Oakhill 1-Car (1,467 sq.ft.) has: Open plan Great Room with Patio off of Nook, 3 Bedrooms, Owner Suite has a walk-in closet. 1.5 Baths with private Vanity off Owner Suite, Laundry on main off of Garage, 2-story Foyer and a 1-Car Garage has 3' side bump-out for storage. Wood look vinyl in Foyer, Hallway, Half Bath, Kitchen and Nook. Finished textured walls in Garage has 2 garden hose spigots and outside keypad. Internet pre-wired, 5 tv ports. Exterior with vinyl shakes and stone. Quality Lancia stick built construction since 1975. Sod in front yard with landscaping, graded and seeded lawn on sides and in back with custom seed blend (Completed per Lanciaâs lawn schedule.) This modern Townhome has a low maintenance lifestyle for more freetime to enjoy. Close to New Haven and NE Fort Wayne shopping across the Georgetown bridge.
View additional info
** OPEN HOUSE EVERY Monday 4-7 pm or BY APPOINTMENT ** MODEL IS FOR FLOORPLAN USE ONLY this unit is not for sale. Lanciaâs Villager SINGLE FAMILY TOWNHOME has 1,832 sq.ft. is a 2-story home with a 2-Car Garage, 3 Bedroom, 2.5 Bath all in an open floorplan. Great Room has 9â ceilings with a ceiling fan and can lighting. Kitchen is open to Nook and Great Room, has stainless appliances with a smooth top range, granite sink, white cabinets with crown molding, microwave range hood and dishwasher, island with breakfast bar and 7 x 4 walk-in Pantry. Upstairs youâll find 3 Bedrooms all with walk-in closets, 2 Bathâs and a 8 x 9 Laundry Room. Ownerâs Suite Bedroom has ceiling fan and Ownerâs Bath has 5â shower and linen closet. The 2nd Bath is split with pocket door for a separate vanity for dual use. Wood look vinyl in Foyer, Hallway, Half Bath, Kitchen and Nook. Finished textured walls in 2-Car Garage has 2 garden hose spigots and outside keypad. 8 x 12 Patio. Internet pre-wired, 5 tv ports.
$267,900
1222 Highview Decatur, IN 46733
View additional info
New Price! This is your opportunity to purchase a Beautiful 3 bedroom 2 Bath home on Decatur's one and only Golf Course- Cross Creek Golf Club. You will be a short stroll to the links. If entertaining guests is your thing, this home has a beautiful new concrete patio out the back door. This property boasts a fully landscaped lot that sets tucked back on a dead end cult-a-sac, off the fairway. You can jump on your golf cart and travel throughout the streets of Decatur. Homes like this don't come available on Cross Creek often so don't miss out on this opportunity to jump on the course anytime you'd like with your membership! Sellers are motivated to make a deal! Bring your offers!
$194,900
1937 Embassy Fort Wayne, IN 46816
View additional info
WELCOME HOME to 4 bedrooms, 1.5 bathrooms, and a cozy living room with built-in bookcases. Enjoy the spacious kitchen and dining area, plus a BONUS ROOM for extra flexibility. Outside, you'll love the fenced backyard with a shed and ample parking space in the large driveway. The master bedroom offers a generous 18x16 size, giving you plenty of room to relax and unwind. Don't wait! Schedule your showing today!
View additional info
New construction by D.R. Horton in the beautiful River Walk Community! The Chatham provides 4 bedrooms and 2 baths in a single-level, open living space. Three large bedrooms are situated in the front of the home with one bedroom, which features a large walk-in closet and luxury bath, is situated in the back of the home for privacy. Enjoy entertaining in the spacious kitchen with a large built-in island and beautiful cabinetry. The patio in the back of the home offers a great space to gather. Photos representative of plan only and may vary as built.
View additional info
USDA and Conventional. Homes come with WASHER, DRYER, FRIDGE, SMOOTH TOP RANGE, DISHWASHER AND MICROWAVE Lanciaâs Ashley Pointe attached Modern Villa. LAST 1 CAR GARAGE VILLA IN THIS COMPLEX. Lanciaâs Oakhill with 1,467 sq.ft., 3 Bedrooms, 1.5 Baths, 1-Car Garage with 3' bump-out for storage and Patio. Open plan Great Room with Patio off of Nook, 3 Bedrooms, Owner Suite has a walk-in closet, 1.5 Baths, Owner Suite with private Vanity. Laundry on the main off of Garage. 2-story Foyer. Great Room has 9â ceilings and can lighting. Kitchen is open to Nook and Great Room, has stainless appliances, breakfast bar with sink faces Great Room, ceramic backsplash, (Kitchen counters only are: Quartz or granite according to selections made yet. Check with our Lancia Designer.) 6 x 3 Laundry closet and Half Bath on main floor. Nook leads to the 8 x 12 Patio. Upstairs youâll find 3 Bedrooms. Ownerâs Suite Bedroom has ceiling fan and Ownerâs Bath has is split with pocket door for a separate vanity for dual use, separate sink for other Bedroom's use. Wood look vinyl in Foyer, Great Room, Hallway, Half Bath, Kitchen and Nook. Finished textured walls in 1-Car Garage has 3â side bump-out for storage has 2 garden hose spigots and outside keypad. Internet pre-wired, 5 tv ports. Exterior with vinyl shakes and stone. Quality Lancia stick built construction since 1975. Sod in front yard with landscaping, graded and seeded lawn on sides and in back with custom seed blend (Completed per Lanciaâs lawn schedule.) This Attached Modern Villa has a low maintenance lifestyle for more free time to enjoy. Close to Scott Road shopping. ILLUSTRATION SHOWN FROM FOUNDATION STAGE UNTIL SIDING IS ON.
$249,999
16507 E Lincoln New Haven, IN 46774
View additional info
Don't miss the opportunity to make this historic haven your own! This large 4-bedroom home is such a great value for the square footage and has so much character. You'll immediately fall in love with the original wood floors and beautiful trim to match. The main floor boasts a spacious kitchen, and you'll be delighted by the bonus room on the second floor. Located on a private lot lined with mature trees, you'll enjoy all the allure of country living, but within minutes of town. OPEN HOUSE April 6th, 1-3pm.
$239,900
2846 Turnpoint New Haven, IN 46774
View additional info
Enjoy maintenance free life in Turnpointe Woods Senior Condominiums. This 55+ community is a hidden gem and the 1288 SF model will offer luxury living at an affordable forever home price. The 2-bedroom, 2-bath high efficiency low maintenance home will have everything you need for comfort and convenience. All Turnpointe Woods Condominiums are designed with oversize doorways to accommodate future potential access needs. The model home will be upgraded with custom cabinets and interior doors, 9-foot ceilings, and over-sized windows. The condominiums share a remarkable Community Center with a senior exercise room, restrooms, a kitchen and seating for space for 50+ neighbors and guests. This center may be used by owners with clean-up the only requirement after use. The low $125 monthly association fees include snow removal and lawn maintenance. Picture yourself enjoying senior life in a serene friendly community surrounded by nature. The model is anticipated to be completed May 1, 2024.
View additional info
D.R. Horton, America's Builder, presents the Aldridge plan in the beautiful new community of River Walk. You'll find 3 bedrooms, and 2 bathrooms in an open concept, ranch-style layout with this floor plan. Enjoy solid surface flooring in all wet areas for easy maintenance. Heading into the main living area, you'll find your laundry space, a beautiful kitchen with a handy pantry and dining area. Right off of the dining area is a perfectly sized patio, great for relaxing at the end of the day. The main bedroom, located in the front of the plan, offers a large walk-in closet, as well as a lovely en suite bathroom with double vanity sink. This plan also comes with all the benefits of new construction! Photos representative of plan only and may vary as built.
View additional info
Stylish new Harmony plan by D.R. Horton in beautiful River Walk. This 3 bedroom 2 bathroom single story home boasts an open concept living space. This home features a large Bedroom 1 with walk in closet and dual vanity bath. Enjoy your kitchen with a walk in pantry and an island that is open to the connected dining space. An added feature to this home is the extra large mechanical room. 3 car garage. Photos representative of plan only and may vary as built.
View additional info
This beautiful ranch offers 3 spacious bedrooms and 1.5 bathrooms. The living is huge with new beautiful laminate flooring. It comes with gas stove, refrigerator, washer & dryer. It's on a big lot with a huge backyard space. In addition to Two-cars attached garage, there is a shed for any extra storage needs.
$225,000
732 Park New Haven, IN 46774
View additional info
Sold As-is. Inspection report provided. Back on market due to no fault of seller. This well maintained four-bedroom home is sure to fit all of your needs. From the covered porch enter the home into a large inviting living room. The living room opens right up to the kitchen. Making it a perfect space for entertaining guests. There is a large laundry room just off the kitchen, which has lots of storage and a stand up shower. There are two bedrooms on the main level and two large rooms on the second story. Just off the back of the home you will find a large breezeway area that leads you directly to the bonus room. This would make a great rec space or even office. This area also comes complete with its own bathroom. The backyard has a fenced in space perfect for pets or small children. There is a one car garaged attached and lots of additional parking in the extra long driveway. Be sure to take a look!
$129,900
4518 Werling Fort Wayne, IN 46806
View additional info
Nicely updated 3 bedroom ranch on a slab, located on a large corner lot with lots of extra space for parking! Home has some nice updates and is ready for move in! Large Eat in kitchen, spacious living room & fenced yard. Updates include new paint, new hard wood flooring, & fairly new windows, and vinyl siding. Detached garage and a nice fenced back yard. The home has great bone structure and is looking for someone to give it a nice makeover. Oven, range, & refrigerator are included. This is the perfect investment home or great for a first-time home buyer looking to do a few projects to make it their own. You are close to all of the downtown entertainment, restaurants, shopping, and so much more! Stop by and make this your new home today!
$249,900
3612 Graystone Fort Wayne, IN 46806
View additional info
RARE FIND! A NEW CONSTRUCTION HOME IN THE '06! This, almost complete, ranch home offers 1,512 square feet with three bedrooms and two fulls baths. Enjoy the open concept layout with custom built cabinets and a QUARTZ island overlooking the living room. The main bedroom has a tray ceiling with a en-suite, dual vanity, bathroom. A large locker is also built-in to be used. Don't miss this one and enjoy the peace of mind that comes with new construction homes.
$129,900
1609 Elmrow Fort Wayne, IN 46806
View additional info
Welcome to 1609 Elmrow Dr, Fort Wayne, IN 46806 â a beautifully updated home that seamlessly blends modern convenience with classic charm. This inviting residence boasts 3 spacious bedrooms and 1 full, meticulously renovated bathroom. The home greets you with fresh new flooring and plush carpeting throughout, ensuring comfort with every step you take. The heart of the home, the kitchen, shines with brand-new appliances that come with a warranty, offering both style and peace of mind. Meal preparations and gatherings are made easy in this sleek and functional space. The bathroom is a sanctuary of its own, featuring new tile shower updates that elevate the space with modern amenities in the comfort of your home. Both the interior and exterior have been refreshed with modern paint colors, giving the home a clean and inviting curb appeal. Located in a desirable Fort Wayne neighborhood, this home is not just a dwelling, but a place where memories are made. Donât miss out on the opportunity to make 1609 Elmrow Dr your new home sweet home!
$409,845
8735 Belmont Fort Wayne, IN 46835
View additional info
This Olympia home in Belmont Woods sounds like a dream! With its spacious layout and modern features, it's sure to attract plenty of interest. The 4 bedrooms and 2.5 bathrooms offer ample space for families or those who enjoy hosting guests. The flex room with French doors provides versatility, whether it's used as a home office, playroom, or formal dining area. And who wouldn't love a loft for additional living space or entertainment? The upgraded features like the contemporary electric fireplace and private owner's suite with a tiled shower add luxury and comfort to everyday living. Plus, the outdoor living space is perfect for enjoying Fort Wayne's beautiful summer weather. Don't forget about the additional 6' garage extension to ensure plenty of room in the Garage. With the added peace of mind of warranties and a dedicated Customer Care Program, buyers can feel confident in their investment. This home truly offers both style and substance, making it a must-see for anyone searching for their perfect home in Fort Wayne.
$115,000
4844 Lillie Fort Wayne, IN 46806
View additional info
Adorable 3 bedroom 1 bath home located on the corner of Pettit and Lillie. Close to shopping, night life, and schools. Move in ready!
$189,000
1111 Summit New Haven, IN 46774
View additional info
This amazing 4-bedroom, 2-full bath home has some great features! Inside, you'll find beautifully redone wood floors and a newly renovated kitchen. There's also a full basement with a little shop area. And outside, there are open and enclosed porches, a covered back patio, a large detached 2-car garage, and a spacious yard. It's a perfect blend of indoor and outdoor living. Located in the heart of New Haven, this recently remodeled home is a real gem. Don't miss out on this fantastic opportunity to make it yours!
$119,000
519 N 2nd Decatur, IN 46733
View additional info
Priced to sell! This 4 bedroom 1 1/2 Bath features a large living room with beautiful woodwork & pocket doors! Detached 2 Car garage, Located walking distance to downtown! All appliances included in sale Price! Home is Sold AS-IS.
$184,500
504 N 5th Decatur, IN 46733
View additional info
*** IMMEDIATE POSESSION *** Hardwood Floors * Upstairs Bedrooms have an area accessed between them, could be used for storage or a play area for kids * 3 Beds, 2 Bath * 1,537 Square Feet * Great Back Yard with Cement Patio Area * Fire Pit * 2 Car Detached Garage with Loft Storage Area *
$349,457
863 Sycamore Decatur, IN 46733
View additional info
Brand New Home Under Construction in Bell Farms Estates!!! Features Include: 3 Bedrooms - 2 Full Baths - 3 Car Garage - Gas F/A - C/A - Very Open Floorplan - Spacious Walk-In-Pantry - Chamfer Ceiling in the GR - Anderson 100 Series Windows - Custom Painted Maple Cabinets - Ceiling Fans - LVP Flooring - Walk-in-Shower in the Primary Bath -Double Sinks in the Primary Bath - Craftsman Style Interior Doors with Levers - Stainless Steel Dishwasher and Microhood - RWC Warranty & Landscaping Included - Set up your Showing Today!!!
$99,900
811 Boggs Fort Wayne, IN 46819
View additional info
Nice investment property .2/3 Bedroom. One bedroom on main floor. Loft area on upper floor. Half Acre lot+....Country like setting, but close to everything
