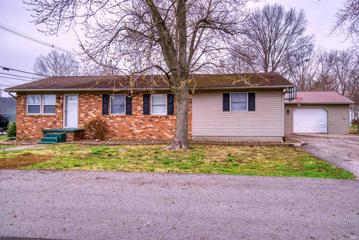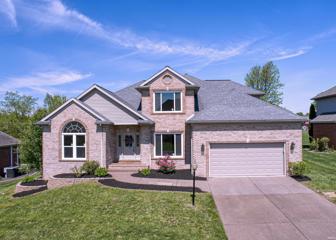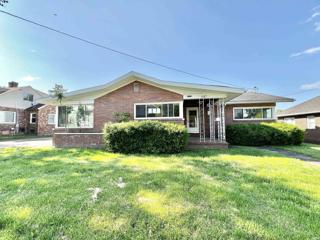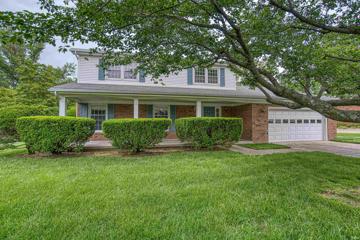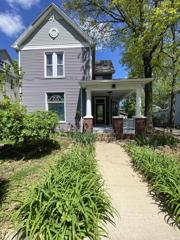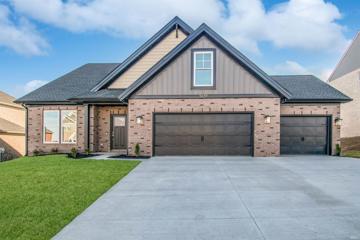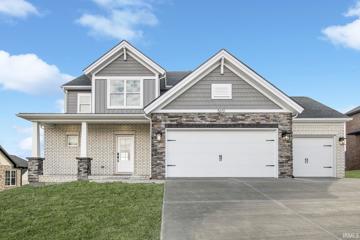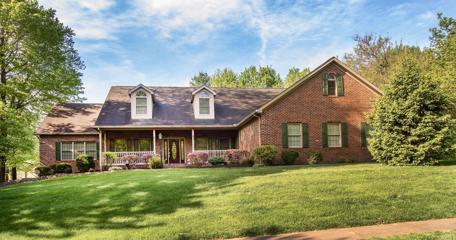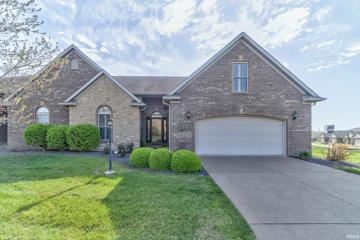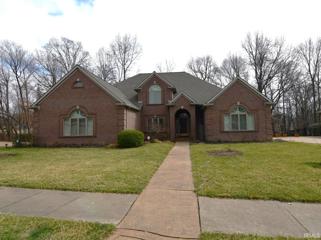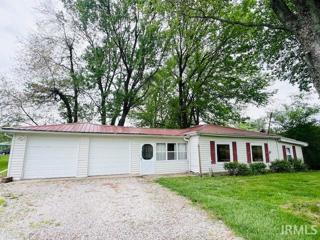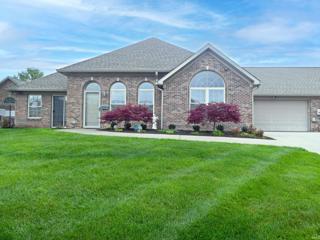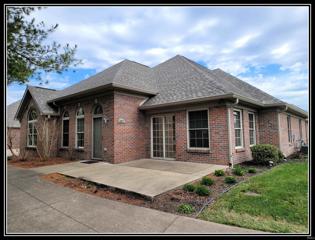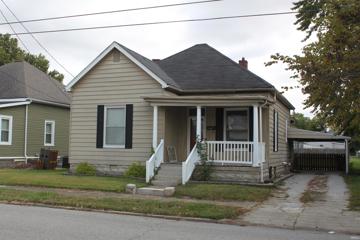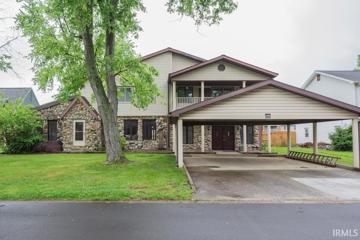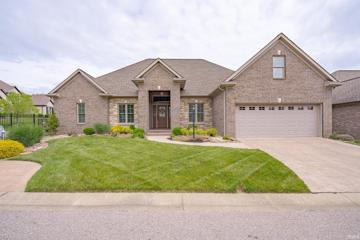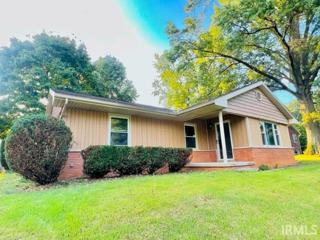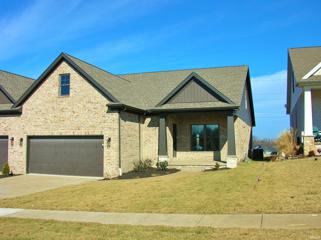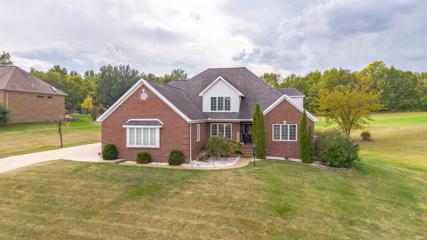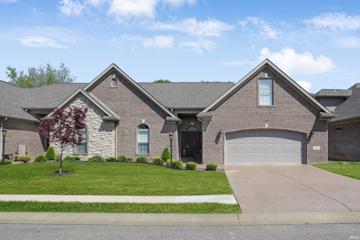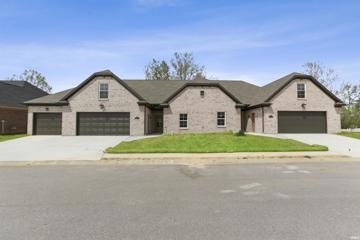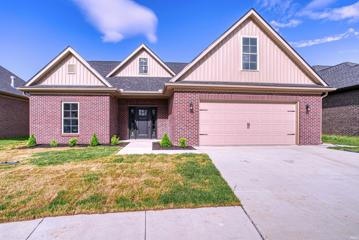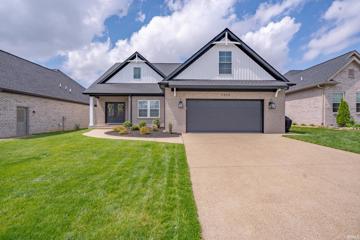Hatfield IN Real Estate & Homes for Sale
We were unable to find listings in Hatfield, IN
$194,900
300 E Elm Boonville, IN 47601
View additional info
Welcome to this charming corner-lot home boasting modern updates and ample space for comfortable living. This delightful property features 3 bedrooms and 2 baths with 1300 sqft of living space. A standout feature is the oversized 1.5 car detached garage, offering a generous 20 x 22 space, equivalent to that of a 2.5 car garage, along with a convenient 14 x 30 attached carport. Step inside to discover a refreshed interior, thoughtfully renovated. Enjoy the peace of mind that comes with all-new plumbing, flooring, kitchen, and bathrooms, ensuring both style and functionality throughout. Ideal for those seeking a blend of contemporary convenience and cozy charm, this home presents a wonderful opportunity to embrace comfortable living in a desirable location. Don't miss your chance to make this your own! Property taxes will be reduced once buyer files property tax exemptions.
$435,000
2055 Waters Ridge Newburgh, IN 47630
Open House:
Sunday, 5/19 12:00-2:00PM
View additional info
Step into this charming 4 bed, 2.5 bath home, nestled in a serene neighborhood, where fresh paint throughout and newly landscaped grounds enhance its inviting appeal. Upon entry, you're greeted by a spacious foyer, leading to a private home office on the left, complete with French doors. To the right, a formal dining room awaits, featuring crown molding and wainscoting. The welcoming great room, adorned with a built-in entertainment center and a cozy gas fireplace, seamlessly connecting to the well-equipped kitchen. The kitchen features ample cabinetry, stainless steel appliances, and a charming breakfast nook. Retreat to the main floor primary suite, boasting an attached full bath with a soaking tub, step-in shower, and dual sink vanity, along with a spacious walk-in closet for added convenience. Completing the main level is a large laundry room, half bath, and 2-car garage. Upstairs, discover a versatile landing area, three additional bedrooms, and a shared full bath. All bedrooms have spacious walk-in closets. Step outside to enjoy the extended deck, perfect for outdoor entertaining, overlooking the spacious backyard with endless possibilities for relaxation and recreation.
$154,900
507 E Locust Boonville, IN 47601
View additional info
Welcome to your home in Boonville, IN! This brick ranch is perfectly situated near the town square. Featuring 2 cozy bedrooms and 2 full bathrooms. this home offers an eat-in kitchen, where you can enjoy meals and gatherings. The living room, complete with hardwood floors and a warm fireplace, provides a perfect space for relaxation and hosting guests. An additional office space offers the ideal work-from-home setup. The sunroom is a highlight, offering a bright and airy spot to unwind, with views that bring the outdoors in. The full walkout basement adds substantial potential for additional living space or storage. Outside, the property offers a spacious 2-car detached garage, providing ample room for vehicles and hobbies. Don't miss the opportunity to make this delightful house your forever home, right in the heart of Boonville.
$235,000
8144 Beech Newburgh, IN 47630
View additional info
Spacious 4 bedroom, 2 1/2 bath home on beautiful lot in Newburgh. This great home has been lovingly maintained by the same family for 30+ years. A little cosmetic facelift will make this your forever home. It has large rooms throughout and a great floorplan. The main level offers formal living and dining rooms, kitchen with large eating area overlooking the pretty backyard, and a wonderful family room. The family room has a cathedral ceiling with wood beams, a stone wood burning fireplace and access to the backyard. The laundry is conveniently located in a closet off the eating area. The 4 bedrooms are all upstairs and offers good closet space. You'll love the large, fenced backyard with many flowering trees, and the quiet dead end street. The back deck needs work, but there is a patio under it if you'd rather use that. Don't miss your chance to add your touches to this gem of a home. Improvements made by the sellers over the years include siding, gutters, shutters, windows, garage door, automatic crawl space vents, home and fence termite treatment. Recent updates include new water softener 2021, Main level toilet, 2023, kitchen faucet, lights, living room ceiling fan/light 2023. Sellers are offering a 1 year AHS shield essential home buyer's warranty ($575)
$204,900
411 W Walnut Boonville, IN 47601
Open House:
Sunday, 5/19 11:30-12:30PM
View additional info
Beautifully landscaped, and welcoming front porch invite you right in, with a foyer boasting stained glass and beautiful transoms. Admire the craftsmanship of the original pocket doors, and wood moldings that lead you into the living room, adorned with original hardwood flooring. Cozy up by the fireplace on chilly evenings, or step out onto the covered porch to enjoy the tranquility of the landscaped front yard and water feature off of the side porch. The gourmet kitchen is a chef's delight, featuring granite countertops, custom cabinets, and modern appliances. The mudroom offers new shelving, walk-in shower, and Bluetooth light. Upstairs, retreat to three spacious bedrooms, Âan office, and a beautiful full bath. Parking is a breeze with a two-car garage and a gravel driveway. The fenced in backyard is the perfect place to unwind in the pool, and extra space for gardening or a play set. Experience the perfect blend of historic charm and contemporary comfort in this updated home.
$525,800
5637 Abbe Wood Newburgh, IN 47630
View additional info
This Capital Series home has plenty of space with an ownerâs suite, an office, and large open great room/kitchen/dining room on the first floor. You'll find three large bedrooms, a full bath, and a 20 x 20 family room on the upper level. Upon entering, you will see a foyer, a home office, stairs leading to the second floor, and a powder bath. The main living area features a cozy fireplace in the Great Room, a large kitchen with an island, a dining area, and a spacious walk-in pantry and laundry room. The deluxe kitchen includes granite countertops, a tile backsplash, and a slate appliance package with a gas range. A covered patio is located off of the dining area for your enjoyment. The luxurious ownerâs suite, located off the Great Room, has a deluxe ensuite bathroom with a double bowl vanity, a ceramic shower, and a sizable walk-in closet. RevWood Select Grandbury Oak flooring is throughout the main living areas and ceramic tile is installed in the wet areas. Jagoe TechSmart components are included. Youâll love this EnergySmart home! Be sure to check Jagoe website for purchase and financing incentives.
$486,000
5651 Abbe Wood Newburgh, IN 47630
View additional info
Just a few steps from Friedman Parks' Bike & Walking Paths this National Craftsman style home was Built with You in Mind. Located near Castle schools with 3 Car Garage, Main level Owners' Suite, Designer Finishes and EXTRA STORAGE. This Well ELEVATED home has Great Curb appeal, is full brick with a Covered PATIO as well as a Front Porch. Step inside to appreciate all 2678 Square Feet. Jagoe Homes incorporated smooth finish ceilings throughout, flat trim package, metal accents on the stairway, Revwood premium laminate flooring on the main level, and an expanded kitchen layout. The first floor features a guest half bath just off the foyer entry, open living/ dining area to the kitchen. Additional features include QUARTZ counter tops, walk in PANTRY, stainless steel appliances with slide-in gas range, French door refrigerator, and exhaust hood. The main level primary bedroom suite features a private bathroom with dual vanities, linen cabinet, tile shower with custom glass door, separate water closet, and walk-in closet. Upstairs you will find a SECOND FAMILY ROOM, 3 additional bedrooms ALL WITH WALK IN CLOSETS and a Lovely full bathroom. Jagoe Homes listened to all your requests in this TechSmart, Energy Efficient Home. SPECIAL RATES Available !
$569,900
900 Woodridge Newburgh, IN 47630
View additional info
Don't wait to see this outstanding home in Jefferson Park! The covered front porch welcomes you to this 4-5 bedroom, 3 full bath home on a oversized corner lot aprox .65 of an acre. Large foyer with Formal Living rm and Dining rm, Large Family rm with vaulted ceiling and fireplace open to a fully applianced eat-in Kitchen with island. Private office with sep utilities and Large laundry rm. Main suite is also on the main floor, walk-in closet and spacious full bath with jetted tub and separate shower! 2nd floor offers 3 large bedrooms, full bath a large landing area for play and a separate craft room! Oversized 3.5 car garage with middle overhead door enlarged for any tall vehicles! Don't miss out on this property!
$411,000
7755 Ande Newburgh, IN 47630
View additional info
Welcome to luxurious living in the heart of Orchard View neighborhood, Newburgh, IN! This stunning condo offers comfort and convenience with 3 bedrooms, 2.5 bathrooms, and over 2200 square feet of living space. As you arrive, the charm of this home greets you with its brick exterior, spacious driveway leading to a convenient attached 2-car garage, well-maintained landscaping, and a welcoming covered front porch. Step inside to discover a spacious foyer entry that sets the tone for the airy and open layout of the home. Some notable features within this home are fresh paint throughout and custom wood shutters on all of the windows. The inviting living room boasts hardwood floors, tall ceilings, and an abundance of natural light streaming through the large windows, creating a warm and inviting atmosphere. Adjacent to the living room, the dining room seamlessly flows into the well-appointed kitchen, creating the ideal space for entertaining guests or enjoying family meals together. The kitchen is a chef's delight, boasting stainless steel appliances, a convenient breakfast bar, and ample cabinet storage, making meal preparation a breeze. Retreat to the spacious primary bedroom oasis featuring carpeting, large windows, a generous walk-in closet, and an en-suite bathroom complete with a twin sink vanity and a luxurious stand-up shower. Another bonus in the primary bedroom closet is access to an added storm shelter safe room. It features concrete walls and a steel door to ensure safety during inclement weather. The second bedroom on the main floor, situated at the front of the home, offers versatility as an office or guest room, providing ample space and privacy. Completing the main floor is a convenient half bathroom and a laundry room equipped with a utility sink and cabinet storage for added convenience. Upstairs, you'll find a generously sized third bedroom, perfect for guests or family members, along with a full-sized bathroom featuring a shower-tub combo, ensuring everyone has their own space and comfort. Experience outdoor living at its finest with a spacious screened-in porch located at the back of the home, accessible from the dining room, providing the perfect spot for unwinding.
$750,000
8605 Copper Creek Newburgh, IN 47630
View additional info
Nestled in a picturesque setting, this home exudes elegance and charm with a grand 2-story entry that immediately welcomes you! The main level primary bedroom suite that is a true sanctuary, featuring a fireplace and luxurious amenities offering a private retreat for rest and relaxation. The kitchen is a chef's dream with a welcoming ambiance and a two-sided fireplace shared with the living room. With having a formal dining room this open layout creates a warm and inviting atmosphere for gatherings. The home office offers a practical space that provides a quiet and productive area for work or study. The 3-car side-load garage offers ample space for vehicles and additional storage. Step outside to an oversized two-tier deck, surrounded by mature trees and professional landscaping. It's the perfect spot for outdoor entertaining or simply enjoying the natural beauty of the surroundings. The home showcases 9-foot ceilings, crown moldings, and an abundance of BRAND NEW windows, including transom and circle types which shed an abundance of natural light and add to the home's charm. With 3 additional bedrooms upstairs; all having large closets and an additional 2 bathrooms. One of the bedrooms features a "flex space" offering versatility and additional living space. The home offers walk-in floored storage, providing convenient access to storage space for all your treasures. NEW ROOF & WINDOWS IN JAN of 2022...this home has it all!
$165,000
7055 Abell Newburgh, IN 47630
View additional info
Welcome to 7055 Abell Lane. This home sits on a .17 acre lot consisting of 3 bedrooms and 1 full bath. As you enter the breezeway area you will notice the garage entry to your left and large family room that joins the kitchen to your right. Washer & dryer hookups are located in the bathroom. The additional lot is .31 acre lot that is included into the sale. Home/property to be sold "as-is" condition. Seller will not give any concessions nor repair any items. Will not pass for FHA.
View additional info
Situated in desirable Wyntree Villas Condos in Newburgh this 2 bedroom, 2 bath full brick condo with large sunroom offers many recent updates including professional painting throughout, plantation shutters, roof, extensive landscaping, and much more. This one owner condo is located in a premium location close to the pool, clubhouse, lake, and additional parking. The open floor plan offers an effortless lifestyle with a great room with trey ceiling and fireplace, a generous dining area opening to the kitchen complete with raised serving bar, pantry, and all appliances included. The laundry with washer and dryer included is conveniently located off the kitchen with additional cabinetry. The ownerâs suite with spacious bedroom offers an ensuite bath with jetted tub, double sink vanity, and walk-in closet. This split bedroom design offers an additional bedroom with access to the second full bath. The sunroom is the perfect place to relax overlooking the pool and patio and is just steps away from the lake. There is an oversized two car garage with sink, water softener, and cabinets. This condo provides an easy living lifestyle in a community offering many amenities including pool, lake, and clubhouse with kitchenette. HOA fees include: basic cable, monthly pest control, snow removal, landscaping, exterior maintenance, roof, master insurance policy and taxes for the pool and clubhouse.
View additional info
New lower price! Beautiful brick Updated 1 level condo offers 2 bedrooms, 2 baths, vaulted ceilings, circle-top windows, crown molding, ceramic tile floors in kitchen & baths. Fireplace w/remote control and fan. Luxury vinyl tile throughout. The living room has a tray ceiling. Laundry inc. Washer & Dryer. Wide doorways, no steps, and both baths w/grab bars make this a truly handicap-accessible home. Lovely cabinetry w/raised breakfast bar. Separate dining. A charming sun porch to relax in could be an office or den. Vaulted ceilings in the master bedroom. Custom draperies & blinds. Updates inc Stainless Appliances, Luxury Vinyl floors 2018, Kitchen sink, faucet, and garbage disp. New bath faucets in both bathrooms and Light fixtures & Custom cabinets in 2015. Custom cabinets were added in laundry 2016. The kitchen Cabinets were painted white in 2018, Water Heater in 2016. The patio overlooks natural wooded views. Saltwater Pool, clubhouse. Lake for fishing or taking a stroll around. Time to enjoy carefree living. Located at end of cul-de-. Nice and private
$163,500
403 N Second Boonville, IN 47601
View additional info
This wonderful Boonville home sits in a great location, and includes an inviting front porch to watch the traffic go by, as well as a nice backyard that is perfect for entertaining. This 2 bedroom home includes large bedrooms, an eat-in kitchen with island, updated bathroom, and much more. All appliances included, and immediate possession as well.
$389,900
4433 Spruce Newburgh, IN 47630
View additional info
Step into this spacious 5-bedroom, 4.5-bathroom residence nestled in the vibrant heart of Newburgh, conveniently located at Bell Road & Outer Lincoln. Boasting over 4,000 square feet of living space, this beautifully remodeled home offers two distinct living areas, two sun-drenched sunrooms, and two inviting balconies. As you enter, you're greeted by a generous foyer with a cozy nook. To the left, discover a charming family room featuring a wood-burning fireplace. The kitchen, illuminated with natural light, presents ample countertop space, creating an ideal culinary environment. The expansive living room steals the show with its soaring vaulted ceilings, extending seamlessly from the front to the rear of the home. Upstairs, the accommodation comprises five bedrooms and three full baths. Ascend the second staircase to find a loft area leading to the second sunroom, perfect for relaxation. The upper level is thoughtfully divided, offering two bedrooms and a full bath, followed by the owner's suite complete with a luxurious full bath, and two additional bedrooms each with their own hallway full bath.
$125,000
518 N Second Boonville, IN 47601
View additional info
Welcome to this adorable 2 bedroom, 1 bath bungalow located in the heart of Boonville, nestled on a serene street just a short stroll to the town square and Boonville High School. This residence is brimming with character and offers the perfect canvas for your personal touch. With a little updating this gem can truly shine. Roof and Siding were done in 2015
$550,000
6444 Woodfield Newburgh, IN 47630
Open House:
Sunday, 5/19 1:30-3:00PM
View additional info
This impeccably designed home in the esteemed Enclave at Woodfield presents a unique chance to indulge in luxurious 55+ living. The attention to detail and the functional amenities make it a haven for comfortable living. The tall ceilings and hardwood flooring create an inviting ambiance from the moment you step inside. The formal dining room, with its columned design and wainscoting, adds a touch of elegance perfect for hosting gatherings. The kitchen is truly the heart of the home, equipped with custom maple cabinetry, stainless appliances, granite countertops, and a spacious island for both meal preparation and casual dining. It's a chef's dream come true! The primary suite is like a retreat within itself, offering a tiled walk-in shower, corner garden tub, dual vanities, and a generously sized walk-in closet. Two additional bedrooms and a full bath provide ample space for family or visitors. The upper-level flex rooms offer versatility, allowing customization to fit various needs such as a home office, hobby room, or additional living space. In addition, let's not forget the extra 20 X 13 floored attic space, providing even more storage options. Outside, the landscaped yard, with its stepping-stones, boulders, and French drain, creates a serene outdoor oasis perfect for relaxation or entertaining. Additionally, the attached 2.5 car garage, with its workspace and additional closetsâone for mechanicals and another for storage and crawl space accessâadds both convenience and functionality to the property. Seize this rare opportunity before it slips away.
$202,000
612 Prince Newburgh, IN 47630
View additional info
Welcome to 612 Prince Drive. This ranch style home consists of 3 bed/1 bath is situated on an extra large lot close to the entrance of the Newburgh Riverwalk & Knob Hill Restaurant. Gas hot water heater and gas furnace. Updates per the (Representative of Estate) new flooring through out, new ceiling fans and light fixtures, new bathroom vanity, toilet, and shower fixtures, new kitchen disposal, updated electric, plumbing, and paint. In the fenced in backyard there is a 14x20' multipurpose out building. There are three access doors, two lofts, insulated ceiling and a covered porch area. Let the kids and dogs run about this level backyard with a couple mature trees for added shade. Patio area off garage in the backyard for relaxing. Extra off street parking area for Holiday gatherings. Seller has never lived nor occupied home. Home/Yard barn to be sold "as-is" condition. Inspections are for buyer informational purposes only. Motivated seller!
$450,000
4516 Sierra Boonville, IN 47601
View additional info
RARE FIND...GOLF COURSE COMMUNITY...NEW PUD (Planned Unit Development) STYLE CONSTRUCTION...Located Directly on the Golf Course Overlooking the #16 Green and Fairway At Quail Crossing Golf Community...There are 3-Bedrooms, 3-Full Bathrooms, Large Great Room, Dining Room and a Huge Bonus Room...Numerous Upgrades Throughout...Lots of Wood-Flooring and Crown Molding...Kitchen Has Large Central Island, Pantry, Gas Range and Solid Surface Countertops...Large Main Floor Master Suite Overlooks the Golf Course and has Double Vanities, Glass/Tile Walk-in Shower and a Huge Walk-in Closet...Doorways are Handicap Assessable...There is also a 23 FT long Walk-in Attic Storage Area...Built by "Award Winning Builder Combs Custom Homes"...With this PUD you Enjoy Many Time Saving Amenities...High Speed Fiber Optics Internet Available...Low Association Fees...This is a Must See...Don't Miss it!
$629,900
111 Morning Dove Boonville, IN 47601
View additional info
This stunning 6 bedroom, 3.5 bath, brick home sits just off hole #4 of Quail Crossing. The large entry foyer opens into the the formal dining room. Step into the living room with vaulted ceilings and you will love the large windows overlooking the backyard and allowing so much natural light into the home. The spacious eat in kitchen has tile backsplash, granite countertops, an island and newer kitchen appliances! The main level primary bedroom is spacious and has patio doors that lead to the deck and an en suite bathroom. The bathroom has a corner garden tub, walk in tile shower, and a lot of closet and cabinet space! Rounding out the main floor is a spacious office, half bath and laundry room. Upstairs you will find the remaining bedrooms, full bath and a lovely view overlooking the living room. The finished walk out basement has a bar (with a refrigerator and dishwasher) and pool table area, a family room, full bath, storage/utility room, a room currently being used as a weight room and a Home Theater with 3 recliners and a projector and screen! Out back you will find a large deck overlooking the 18x36 inground pool (with a diving board) that is only 2 seasons old! With additional patio space located off the basement and around the pool, there is no shortage of outdoor space! Located on a quiet, no outlet street, this home is in a great location- in just minutes, you can be in Chandler, Newburgh, or Evansville!
$449,900
306 Riverbed Newburgh, IN 47630
View additional info
Welcome to this stunning 3 bedroom, 3 bath condo nestled in the serene community of Driftwood Parke. Enjoy the ultimate blend of comfort and convenience with direct access to the Rivertown Trail, perfect for leisurely strolls, invigorating bike rides, and fitness enthusiasts alike. As you approach, you will be captivated by the beautiful curb appeal and covered entryway leading into a light-filled foyer, setting the tone for the elegance that awaits within. Step into the spacious open floor plan adorned with crown molding and engineered hardwood flooring, complemented by a cozy gas fireplace, creating a warm and inviting atmosphere. The gourmet eat-in kitchen boasts crown-topped cabinetry, an island with seating, stainless steel appliances, and a charming dining area. French doors beckon you to the sunroom, where you can relax and unwind while overlooking the meticulously landscaped backyard, a perfect oasis for outdoor gatherings. Retreat to the luxurious primary suite featuring a tray ceiling, full bath with a dual-entry walk-in shower, twin sink vanity, and an oversized walk-in closet, providing the ultimate in comfort and convenience. The second bedroom offers easy access to an adjacent bath. Convenience is key with laundry facilities conveniently located on the main level. Upstairs, the third bedroom boasts its own full bath with a walk-in shower, offering privacy and versatility. Step outside to the tree-lined backyard, adorned with mature landscaping and a patio area, providing the perfect backdrop for outdoor entertaining or simply unwinding in nature's embrace. Per seller: water bill averages $30 /month, our storm water/sewer and trash average $67.80 /month and CenterPoint averages $140 / month.
$359,900
3704 Cora Newburgh, IN 47630
View additional info
Built by John Elpers Homes & Gen3 Homes, this 3 bedroom full brick condo is located in Spring Creek subdivision. Convenient location to all of Newburgh's conveniences & restaurants. Simplified living can be enjoyed at this condo with reasonable condo fees of $223 per month. HOA fee covers lawn care, landscaping, lawn irrigation, trash removal, roof and exterior insurance. This condo has great quality with high end finishes throughout! Kitchen is complete with white cabinetry, quartz countertops, tiled backsplash, stainless appliances & large walk-in pantry. The primary suite is generous in size and features a beautiful full bathroom with oversized custom tiled shower, double sink vanity & large walk-in closet. Main level also features an additional 2nd bedroom, 2nd full bathroom & laundry room. Upstairs bonus room over the garage is a 3rd bedroom with closet. 2.5 car attached garage. Covered back patio is located off kitchen & dining area. Property taxes have not been assessed yet.
$449,900
8248 Wyatt Newburgh, IN 47630
View additional info
Beautiful New Construction, tastefully done, all brick home, great location, close to shopping, restaurants and highway. The house is located in private Cul de sac, beautiful curb appeal and has 4 bedrooms 3 full baths. The front opens to nice foyer, hall way, has two bedrooms in the front and a full bath with nice linen closet, a double door coat closet, hallways goes to open living room nice lighted, ceiling fan. The kitchen has beautiful cabinets, upgraded GE appliances, center island with stainless steal sink, solid surface counter tops. The dinning area is next to kitchen surrounded by windows. Kitchen lead to hall way with laundry rm with a window and cabinets, pantry under the stairs and goes to garage. The flooring is luxury vinyl plank on the main floor, all the bedrooms have carpet. Master bedroom is in the back and master bath has double vanity, beautiful independent tub, standing shower with his and her walk in closets. Upstairs has a large bed rm, closet, full bath and a small rm, can be used as an office or sitting area. Has a nice size utility and storage closet. The front yard has sod, land scape and concrete drive way. Backyard has a tiled covered porch with the ceiling fan. This house has a lot to offer, a lot of storage and A MUST SEE.
$486,900
3523 Forestdale Newburgh, IN 47630
View additional info
Built by award winning builder Gen3 Contracting, this unbelievable 4-bedroom, 2.5-bath home with a bonus room can be found in the conveniently located Spring Creek Subdivision in Newburgh. As you enter, you'll be greeted by an open floor plan that sets the stage for luxurious living. Stunning luxury vinyl plank flooring throughout the main level and a cozy fireplace in the living room, creates an inviting ambiance.The living area flows right in to the stunning kitchen with island and dining area for added seating. The main-level master suite features a soaking tub, a tile walk-in shower with glass door, double sink vanity, and walk-in closet. An additional bedroom or office, a half bath, and laundry room complete the main level. Upstairs is two additional bedrooms and bonus room with closet that could serve as a fourth bedroom. Additional walk-in finished storage space is also upstairs. Step outside to the covered patio, perfect for outside entertaining and a new vinyl privacy fence. The garage features a concrete floor coating with a lifetime warranty that was recently added, along with a keyless entry. The seller has also added custom blinds.
$289,900
2688 Bruton Newburgh, IN 47630
Open House:
Sunday, 5/19 12:30-2:00PM
View additional info
Tucked away at the end of Bruton Lane, this 3-bedroom, 2-bathroom ranch home offers a private haven. Upon entering through the foyer, you are welcomed by the open and airy living room with a vaulted ceiling. The eat-in kitchen overlooks the living room and features a breakfast bar and newer stainless appliances. The roomy breakfast nook adds a cozy touch to the space, making it a perfect spot for meals and gatherings. The spacious owner suite offers privacy with an en suite bathroom and walk-in closet. The other bedrooms share a hall bathroom, providing convenience for daily use. The upstairs bonus room provides extra space and versatility for various needs. Whether it's a home office, a cozy reading nook, or a guest bedroom, this additional area can cater to different needs. The covered patio and open deck area provide a versatile space to enjoy the fenced backyard regardless of the weather. The utility shed offers a convenient storage solution for lawn equipment. This house is in great shape and ready to be lived in. It's well-maintained with private surroundings, all it needs is a new owner to enjoy its move-in ready condition.
