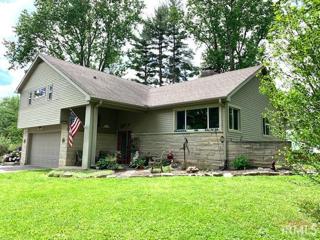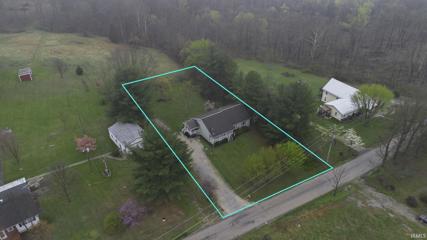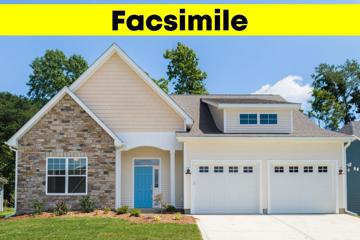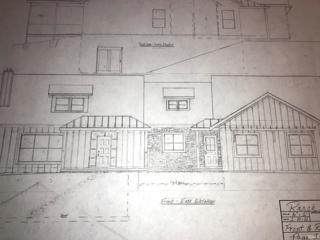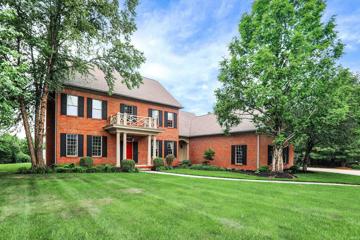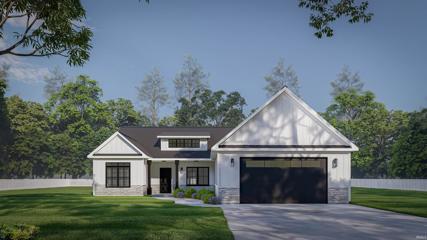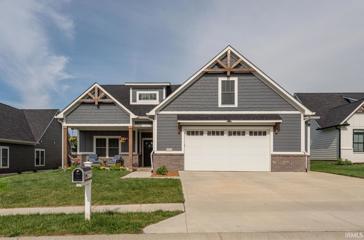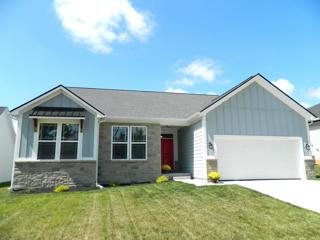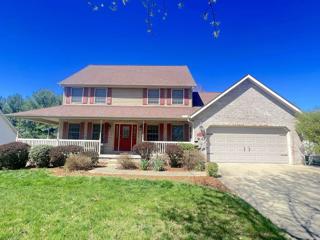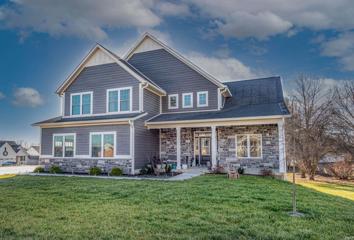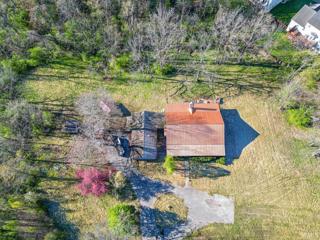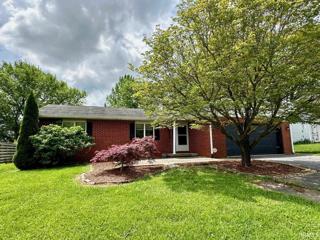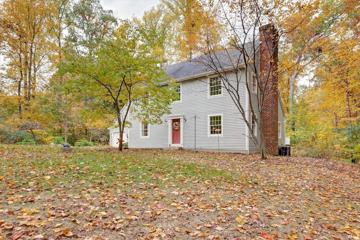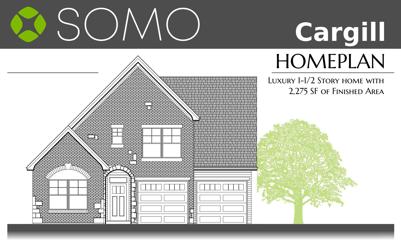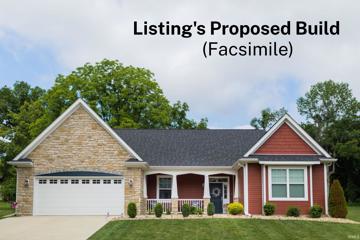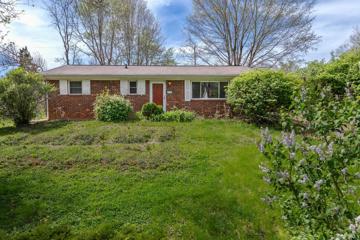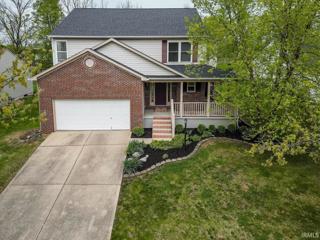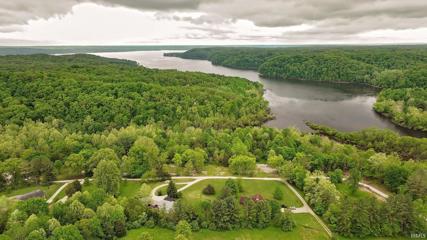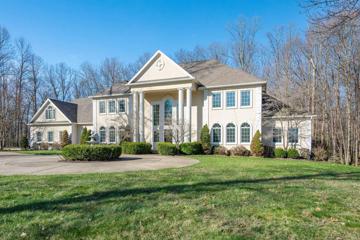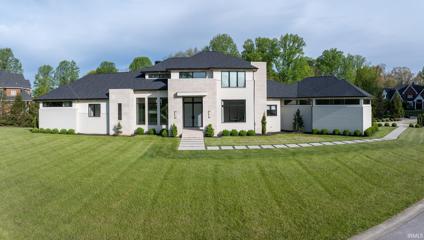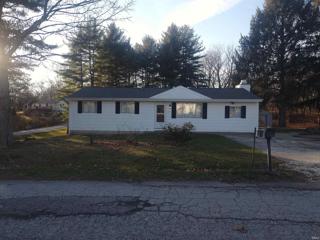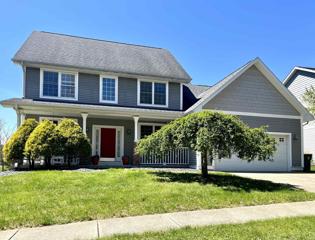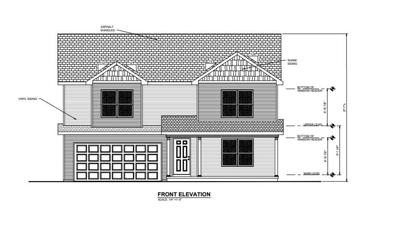Harrodsburg IN Real Estate & Homes for Sale
We were unable to find listings in Harrodsburg, IN
$417,900
150 W Wayside Bloomington, IN 47403
View additional info
Lots to see here!! This quad level home includes over 2290 SF of finished living space and sits on almost an acre of ground! From the entry, go up the stairs to the living room/dining room area with a gas fireplace, and a nice size kitchen complete with appliances and a built in fireplace/grill. The next level includes all 4 bedrooms, & 3 full baths. Nice hardwood floors can be found on these two levels, and fresh paint is found throughout. All of the closets in this home are cedar lined. The main level family room has new carpet and an adjacent full bath. For outdoor enjoyment, there is an in-ground swimming pool (needs a new liner) and a patio partially covered with a gazebo and all enclosed with a privacy fence. This multi-level home is just a short drive to the Southside of Bloomington and can easily access St Rd 37/I-69. Seller willing to pay $3,000 towards filling in the pool at closing. *Owner is a licensed real estate broker*
$225,000
1428 Spencer Springville, IN 47462
View additional info
Step into your dream home, a beautifully designed 3-bedroom 2-bath ranch style property built in 1998, offering an impressive 1600 SF of living space on the main floor and a vast 1600 SF unfinished basement ready to be transformed. Enjoy the layout on the main level showcasing a generous living room, well-appointed kitchen, sizable dining space, private primary suite, two secondary bedrooms, and a convenient guest bath. Nestled on a scenic .78-acre plot with breathtaking views of Springville's lush hillsides, this residence is just moments away from Crane, Bloomington, and Bedford amenities.
$601,500
422 W That Bloomington, IN 47403
View additional info
This is a PROPOSED CONSTRUCTION for a 3958 SF home with a walkout basement. You will be able to select the exterior and interior design packages for your home. Build time is 4-6 months. At this price point the basement would be almost completely finished. More details, pricing, and specifications available.
$649,950
6565 S Harmony Bloomington, IN 47403
View additional info
This Professional Home Builder Is Pulling Out The Stops & Building Something Special Loaded With Builder Options And Special Touches. Every detail of this wonderful and spacious ranch over basement has been thoughtfully planned. It lends itself to lifestyles of all types, especially private ones. This is a very large Ranch style home over a walk out basement intertwined in the trees basking in natural beauty. A gentle sloping lot accommodating a professionally designed winding driveway greet you as you meander along your journey homeward. With more than 4 bedroom spaces to accommodate a common sense of serene, the bedrooms and social areas of the home offers more than enough space for large family gatherings accented by tall dormer vaulted ceilings. You will notice as you arrive upon the rural country setting that the trim work of this lovely in the eaves that accentuates the soffits, the gable roofs, and the spaciousness of wonderful porch. The exterior building materials combined with modern building touches will make result in you thinking back to yesteryear. But, with the quality of todays construction standards, (at least by this builder). Bear in mind that this country setting is less than 12 minutes from WalMart, and westside shopping and restaurants. The flooring is Mannington Laminate, and Luxurious Porcelain Tile, Arch Plank Doors, and special color highlights by Marilyn. The Kitchen features plenty of cabinetry with an oversized island. You will more than find this property is worth a short drive from the Bloomington Westside to see all that it has to offer. You will find it's another finely crafted home when complete, it will be built the way it should be, "everything done right", with quality and amenities to spare.
View additional info
This beautiful, updated colonial style 6-bedroom, 5 1/2 bath brick home is located on a one-acre lot in Bristol Manor neighborhood, southeast side of Bloomington. The main level includes a living room with fireplace, formal dining room, large great room with gas fireplace. The great room provides space for an eat in dining area and flows to the updated kitchen. The chefâs kitchen has with new quartz countertops, 6 burner Jenn Air range and custom cabinets. There is a laundry room, mud room and guest bath off the kitchen with access to the 3-car side load garage. The 2 ½ story home has the primary bedroom on the main level with newly renovated bath including separate shower and soaker tub. There are 2 bedrooms upstairs with private baths, a 3rd & 4th upstairs bedroom that share a full bath and large playroom/office space. The current owners have finished the 3rd floor space that could be used as another bedroom, office or flex space. The finished walk out basement has newer flooring, the 6th bedroom, a recently remodeled bathroom, rec room with a custom bar/kitchenette space, dining area, a large storage room, a utility room and a flex space perfect for an office/den or exercise room. Sellers enlarged the trex deck which overlooks the lovely tree lined backyard. Other updates include: new kitchen quartz counters, newer roof, hot water heater and HVAC. Located in Rogers Binford/Jackson Creek and Bloomington South high school.
View additional info
New construction home in Holland Fields Neighborhood, projected to be finished by late August! This spacious home features 2,245 finished square feet, a 23x24 garage, and a 26x12 covered back porch! The split floor plan has an open concept living room and kitchen with a formal dining room between the 2 guest bedrooms and primary suite. The kitchen features soft close shaker cabinets, a 9 foot island, quartz countertops, tile backsplash, and stainless steel appliances. The primary bedroom has an en-suite bathroom with a fully tiled walk-in shower, double sink vanity, and is connected to a large walk-in closet that has access to the laundry room for extra convenience. Flooring throughout the home is engineered hardwood and porcelain tile in the bathrooms. Extra details include solid craftsman style doors, solid wood craftsman style window and door trim, 9 foot ceilings (vaulted in the main area), and cordless blinds included. The exterior is LP siding and a stone wainscot in the front. Exterior color scheme is the timeless white and black! The finished photos provided are facsimile photos of a different finished home. Buyer may have the option to choose some finishes, depending on timing. Photos will be updated as the build progresses.
Open House:
Sunday, 5/19 1:00-3:00PM
View additional info
This is a luxurious and well-designed home with plenty of storage and high end finishes. Throughout the description, I will highlight the attention to detail in the design and amenities. Here is a summary of the key points at 4372 Rotterdam. Itâs located in Holland Fields. The style is craftsman. The home is a story and a half and has four bedrooms and three full baths. The exterior is LP siding and brick with a great front porch and a fantastic covered patio, which features a newly installed sunset blind for the western exposure. The kitchen is a focal point of the home with high and finishes like granite countertops, a large island for food prep and casual dining and modern Bosch appliances that are both functional and stylish. The walk-in pantry is a practical feature that provides additional storage space for food items, and kitchen essentials . The great room with its vaulted ceilings and vented fireplace, offer a welcoming and comfortable space for relaxation and entertaining. The fireplace adds warmth and ambience, making it a cozy spot to gather with family and friends, especially during the colder months. The main level also has two spacious bedrooms. Both of them are en-suites. The primary bedroom has a private bath with heated tile floors, double sink granite countertops make up station with a backlit mirror, walk-in tiled shower, private toilet room and cedar lined closets! Second bedroom on the main level has an extra deep walk-in closet with access to a full bath with a deep soaking tub and a granite vanity. The first floor also features a drop station near the garage entrance. It is designed with hooks and shelves and cubbies. This feature is especially useful for busy households. It allows you to quickly store and locate essential items without tracking dirt or cluttering other parts of the home. The upper level with the additional bedrooms and family room, expand the living space of the home, providing versatility and flexibility for how the space can be utilized. This area can be ideal for accommodating guests, creating separate living quarters or simply offering more room for relaxation and leisure activities. The 2.5 car garages is extra large. Great for homeowners that require extra space for their vehicles, storage, hobbies, or activities. This property offers a comfortable and stylish living space with a nice blend of functionality and elegance.
View additional info
Welcome to this recently built one-owner ranch style home. Come see the many amenities including this spacious and open floor plan. The covered front porch leads to a large entry way with a double door coat closets. You will immediately notice the brightness with the many windows throughout this house. The well appointed kitchen offers all stainless steel appliances, soft close cabinets and solid surface counters. The dining room is adjacent to the spacious great room and leads to the deck and backyard. Directly off the kitchen is a huge pantry and a laundry room. Washer & Dryer are included. The large private owners suite with tall ceilings includes a walk-in closet and a bathroom showcasing a 6 x 5 glass enclosed tile shower with teak bench sitting area and a custom shower head. 2 additional bedrooms plus an office/den area are next to the upgraded hall bathroom. This home has a conditioned crawl space with poured concrete walls. Quick possession available!
$524,900
4312 S Falcon Bloomington, IN 47403
View additional info
Fabulous 4-bedroom plus study home sited in desirable Eagleview boasts a close in southwest location that offers easy access to downtown and I-69. Large on living, this home has numerous spaces to enjoy entertaining friends and family. A backyard oasis with pool complete with large deck surround, a 2nd deck plus patio is sure to please! A large wrap-front porch welcomes guests. The main level has a large living/great room w/fireplace open to the kitchen and breakfast nook with access to both the wrap porch and the back deck. A large dining room (could be a living area) and den are found to the front of the home. The kitchen has cabinetry galore with a planning desk, breakfast nook and pantry. It includes the newer appliances. The laundry/mud room is off of the garage and can be closed from view. A half bath serves guests. The roomy primary suite has voluminous ceiling, generous windows, bath with corner jetted tub, separate shower and double basins plus a walk-in closet. Three more bedrooms prove spacious with plenty of closet space and generous windows. There is a full bath that serves these rooms. The lower level offers a family room with built in media area. The large recreation room offers Gator Guard coated floors which proves a plus when coming in from the pool. There is a kitchenette/wet bar area plus a full bath that makes this entertainment central. There is a lower level study/craft room too. There is an outdoor storage barn plus the garage is tandem on the one side for extra storage or a 3rd car. The pool pics are from a prior year as it is not yet open--one is a panoramic view.
$809,000
724 E Holland Bloomington, IN 47401
View additional info
Beautiful 2 story home over a walk-out finished basement. One owner home is less than 2 years old and is LOADED with upgrades! There are 5 bedrooms, 4 full baths and 1 half bath. The primary suite is on the main level and features a double sink vanity, separate tub and shower, and a walk-in closet. The main level kitchen features top of the line appliances, quartz counter tops, white shaker custom cabinets, and huge kitchen island with breakfast bar. This almost custom home includes high vaulted ceilings in the great room, a fireplace, engineered hardwood flooring throughout the main level, high end carpet and engineered hardwood on the upper level, hardwood flooring in the basement, built-in cabinets, walk-in closets with shelving, and LOTS of storage space! One of the bedrooms upstairs is a full suite with a beautiful walk in shower with glass doors. The lower level could be a complete guest suite with a family room, bedroom, FULL kitchen, and a full bath. The deck off the back is Trex decking. The side load garage adds to it's gorgeous curb appeal! So much to see in this lovely home!
View additional info
Five-acre parcel which offers the opportunity to build your dream home in a country-like setting surrounded by the upscale Bridlewood subdivision. This unique property was part of an old farm homestead. The value of this property is based on the land and location. The home is sold "as is." 2024 Survey completed by Smith Design.
$334,900
611 W Gordon Bloomington, IN 47403
View additional info
Solidly-built 3 BR 2 BA brick ranch with beautifully updated interior! Almost every interior surface has been updated, from floors and walls, to doors and trim, to lighting and switches. Stunning contemporary kitchen with deep stainless farm sink, stainless appliance package including double drawer dishwasher, and contrast island with folding bar! Both bathrooms have been modernized as well, with tile oversize walk-in shower in primary bath! The flowing open floor plan living/dining/kitchen areas are highlighted by vaulted ceilings, a lovely fireplace, and bay window bump-out through which natural light streams in to brighten the space throughout the day. Quality laminate wood floors throughout the house, including bedrooms â no carpet at all! Fully-fenced backyard features a paver patio, fire pit, large storage shed, and mature vegetation for serene vistas. This wonderful home is located very close to the Clear Creek Trail and the newest branch of the public library, and within a convenient drive to grocery shopping, Downtown, and the IU campus! Easy access to I-69!
View additional info
Exceptional authentic two story colonial saltbox style home over a walkout basement located in the established neighborhood of Forest Chase! Situated on a 1.52 acre lot, which is larger than most in this neighborhood, this home radiates character with plenty of privacy. The interior features 3 bedrooms all en-suite and a large open concept main living area with a large deck to enjoy the wooded views of the back of the property. Recent updates include fresh paint throughout and new carpet throughout. Conveniently located close to the new IU Health Bloomington Hospital, the IU campus and Eastside shopping and dining. Don't miss your chance to tour this custom built, one owner property.
View additional info
This is a PROPOSED construction. This home is Wininger Construction's luxury home plan known as The Cargill, which you will recognize as one of the crown jewels from the Renwick neighborhood. This home features 18' cathedral ceilings, tiled master shower, and dual walk-in closets in the Owner's Retreat. In conjunction with stone countertops, custom Amish cabinetry, and stainless appliances, you will be utterly pampered.
View additional info
WE CAN BUILD YOUR DREAM HOME IN 4 MONTHS! This property comprises 90 lots on which homes may be built. Home prices include the lot. Prices range from $436-531K and build time is 3-6 months. This neighborhood is truly a crown jewel in Monroe County. Sidewalk system in the neighborhood connects to Clear Creak Elementary and the county/city multi-use trails! Head straight to Switchyard Park! Office and model home are open 5 days a week.
$600,000
1398 E Rhorer Bloomington, IN 47401
View additional info
Nestled on 1.25 acres of serene landscape, this picturesque property offers the best of rustic charm and modern comfort. The main house, a part log cabin, features cozy yet spacious living quarters with one bedroom and two full baths, perfect for intimate gatherings or peaceful retreats. Additionally, an auxiliary dwelling situated over the two-car garage provides ample space with three bedrooms and one bath, ideal for accommodating guests or generating rental income. With its versatile layout, this property is a prime candidate for a charming bed and breakfast venture, offering guests a unique and inviting experience amidst nature's tranquility. Whether you're seeking a private sanctuary or a lucrative investment opportunity, this property embodies the essence of rustic elegance and promises a lifestyle of relaxation and hospitality.
$249,900
3636 Hays Bloomington, IN 47403
View additional info
If you've been looking for a sweet single level home in a convenient location this year, you won't want to miss 3636 Hays Dr. This 3 bed 1 1/2 bath brick-fronted ranch on a quiet side street off S. Rogers, sits in a convenient Southside location, just adjacent to Batchelor Middle School, the new SW library, and all Southside shopping and amenities. With nearly 1300 sq ft of living space and a functional floorplan with 2 living areas, a central kitchen with integrated laundry area, and a sunny privacy fenced back yard. This solid home offers low taxes and low utility costs, and is ready for new owners.
View additional info
This open and bright, recently updated, 2-story home in The Highlands offers 3 BR/2.5 Baths, a fantastic screened porch and a sun deck! Fabulous curb appeal with a wrap-around covered front porch and second full glass door at the side leading into the great room. A beautiful foyer leads into the great room that opens to the kitchen and dining room; an open stairway off the family room leads to an upper level loft/recreation area and 3 large BR with walk-in closets. The main level has updated LVP flooring throughout. The kitchen/dining area has tile flooring, stainless steel appliances, and has been updated with new Quartz countertops, refreshed cabinetry w/ new hardware, new faucet & sink. New hardware and light fixtures throughout the home. The outdoor spaces are sure to please with a spacious 18' x 14' inviting covered/screened porch with a ceiling fan and peaceful views of the huge backyard and...it leads out to a 12' x 14' open sun deck, a great place for outdoor entertaining! Ideally located near trails, south-side shopping, the new library and I69. New roof and HVAC system, primary bath and full bath upstairs were updated in 2021!! Also offering a deep garage and a very convenient 120 SF backyard storage building.
View additional info
Nestled on over an acre of picturesque land near Lake Monroe, this one-story home offers Fall and Winter lake views from the front porch! Located near recreation areas including a few minutes stroll to Cartop SRA boat launch, it's a dream for those who love the outdoors and boasts an equally charming interior. The heart of this home is the cozy living room, complete with wood-burning stove and vaulted ceilings. The kitchen boasts an island, loads of cabinet space, and a gas range. The lovely primary suite features two walk-in closets and a spacious new bath with double sinks. Two additional large bedrooms and another updated full bath complete the indoor space. Large covered front and side porches create beautiful spaces to dine outside or enjoy the scenic setting. A detached 2-car garage plus separate carport cap off this move-in ready property. Updates make this spotless home shine: new outlets and switches, new bathrooms, updated electrical work, and roof/gutters/exterior paint Sept 2020. Smithville fiber internet is an added bonus.
$1,290,000
4772 S Lake Forest Bloomington, IN 47401
View additional info
Surround yourself with mature trees in this beautiful Sterling Woods home on a beautiful 1.4 acre estate site. This lovely home on Bloomingtonâs southside has great access to Indiana University and College Mall and Bloomingtonâs cultural activities. Two stories over a walkout, lower level are positioned perfectly with a pool for entertaining, a grand entry with dual stair and gallery overlook, beautiful dining room, main level, study, and open entertaining kitchen with island and professional appliances, coffered ceilings, beautiful doors leading to covered patio and pool area. This home has five bedroom suites. One of the bedroom suites is on the main level and is connected to the main level study. The upper level bedrooms are also suites with walk-in storage and generously scaled spaces. There are three fireplaces in the home and the upper level owner suite has a fireplace, luxury spa bath with soaking tub and custom shower, a dressing room area that encompasses the bonus room over the garage plus four separate walk-in closets for seasonal storage. This lovely home has a two-story great room with stunning fireplace and a wall of natural light inviting windows. There is a large three car side load garage that provides access to the drop zone/mudroom and dedicated large main level laundry room. The lower level has a wonderful theater area, additional entertaining space and recreation area. There is an additional study and potential bedroom plus a full bath for guests. Lower level has a utility gardening storage area wonderful for off-season storage, pool items and lawn care.
$185,000
3869 S Laurel Bloomington, IN 47401
View additional info
Easy living close to town. Imagine coffee and singing birds on your private patio. Then take in the sunshine and a dip in the pool. You'll enjoy the low maintenance living. Which will free up your time to enjoy all the amenities of living in Bloomington. Only minutes away from Indiana University's campus, Lake Monroe, and shopping.
$1,799,000
4644 S Hawks Bloomington, IN 47401
View additional info
Stunning contemporary in the ultra-desirable Sterling Woods enclave on Bloomingtonâs Southside! This all limestone 8,000 Sq Ft 4 bd, 3.5 ba, w/a 3-car garage is situated on a beautiful 1.3 acre lot and was custom built by Bailey and Weiler in 2021 - it still feels like a brand new home! This incredibly open 1.5 story over a basement boasts an amazing combination of high end materials and exquisite finishes. The light filled main level features an open floor plan w/soaring ceilings and a window package you have to see to believe. The gourmet kitchen is open to the great room and is highlighted by a fantastic waterfall style porcelain center island, upscale appliances (Bosch, Wolf, Thermador, Sub- zero) and both a butler pantry and a walk-in pantry. The luxurious main level primary suite is the definition of spacious - there's 400 Sq Ft of his and her closets! The spa like bath also includes a huge walk-in tile shower, soaker tub, and a dressing area. The main level flooring is all Duchateau wood and porcelain tile in the primary bath and massive laundry room. The main level walks out to a covered limestone porch w/a built-in Coyote grill. The lower level includes a large family room area w/wet bar, a bedroom w/full bath, a multifunctional space currently a workout room, and tons of storage. The upper level finds two more bedrooms and another full bath. More highlights include 3 HVAC systems zoned for each level, impressive 8 ft doors, a smart home system, a great mudroom/drop zone, and a super cool glass front sub-zero beverage fridge. Most people only see a home like this on their television-you now can own your dream home!!
$234,000
3401 W Ooley Bloomington, IN 47403
View additional info
First time on the market, this 3 bedroom 1 1/2 bath house situated on a nice 2.11 acre corner lot close to west side amenities and easy access to I69. Inside you will notice the original hardwood floors throughout, the home has also been freshly painted and a new roof was installed 5 years ago. The family room boost a wood burning fireplace, great for those cold winter nights. With all the outside yard space the possibilities are endless. Schedule a showing today!
View additional info
Charming 5 bed, 3 bath on peaceful Mill Stone Way near Olcott Park! Gather with loved ones in the open concept living area, flooded with natural light from large windows, and a cozy fire place. The kitchen features a gas stove and new black stainless refrigerator, plus a breakfast nook with doors opening to the private back deck. Off the kitchen you'll find the welcoming dining room with elegant wainscoting and crown molding. With one bedroom and an office on the main level and an additional four bedrooms on the second floor, this spacious home offers both relaxation and privacy. The second floor primary suite includes an en-suite with a walk-in shower, double vanity and private water closet. Enjoy your morning coffee on the classic front porch or have an evening soak in the hot tub. All in a tranquil yet convenient location!
$599,900
3533 S Wickens Bloomington, IN 47403
View additional info
Proposed new construction- two-car garage. Finished walk-out basement with a bedroom, full bath, and a living room just in the basement. On the main level Large Living and Dining rooms. Kitchen with Breakfast area. A studio or office with a closet that could work as 6th bedroom with one full bath. The upper level has a Flex area for a family room or entertainment, laundry room, four bedrooms, and two full bathrooms. Construction starts soon! Please reach out to Agent for more information.
