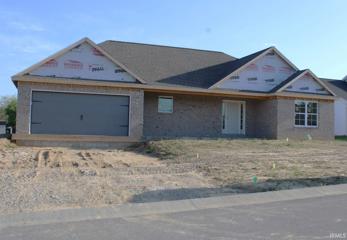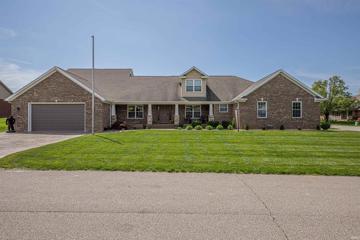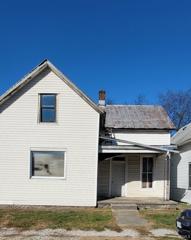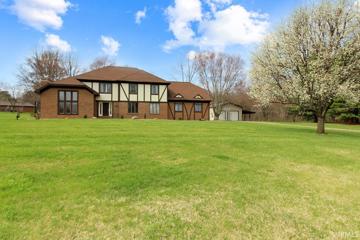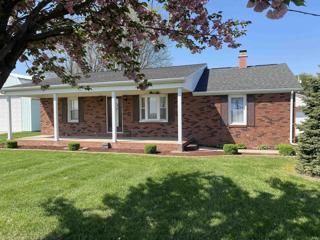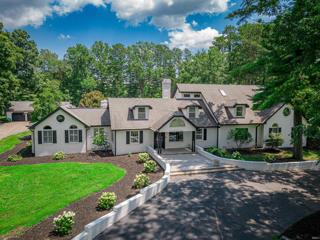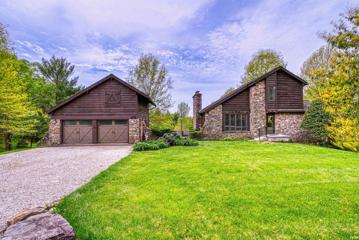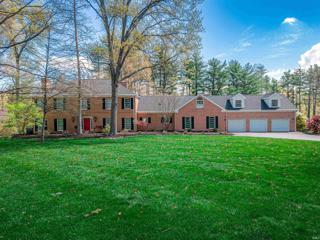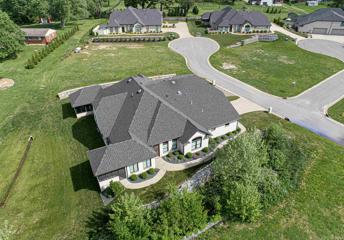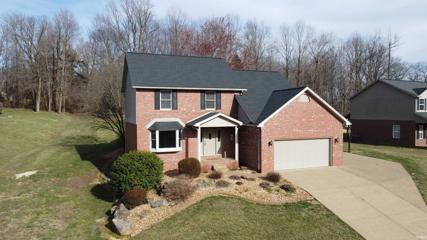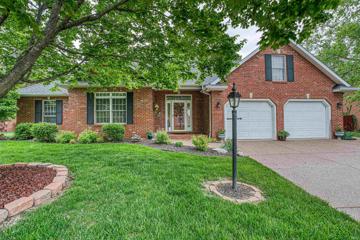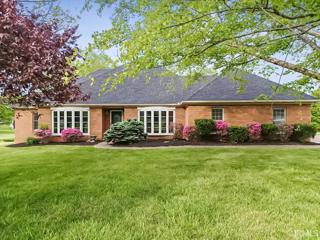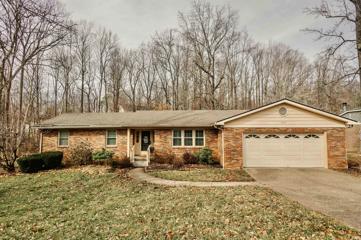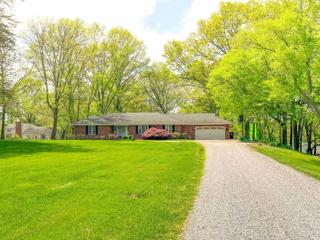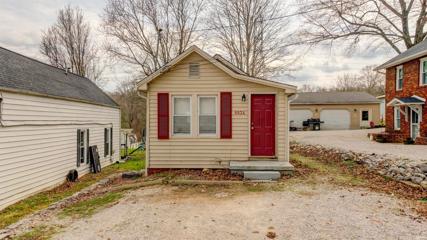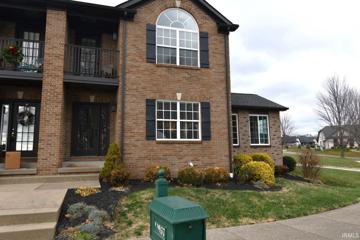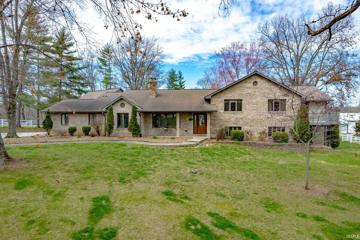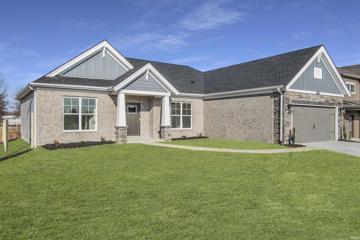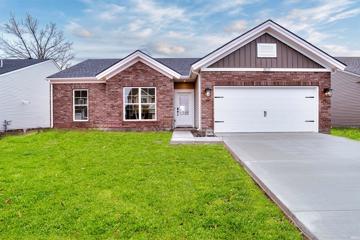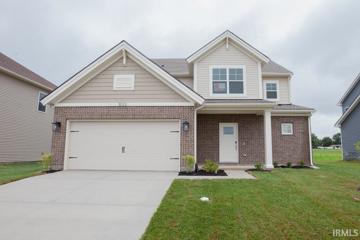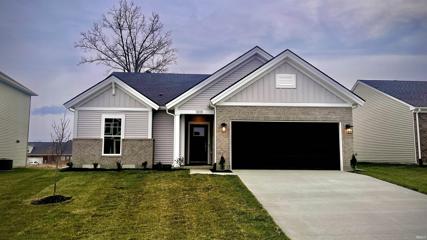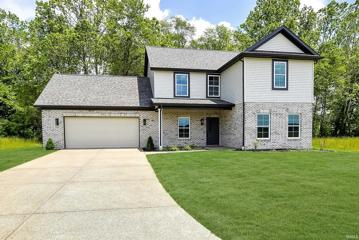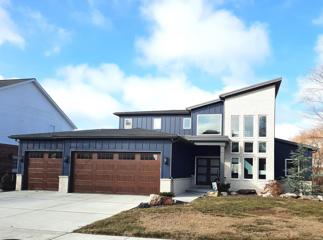Griffin IN Real Estate & Homes for Sale
We were unable to find listings in Griffin, IN
$299,555
2566 W Susan Princeton, IN 47670
View additional info
This beautiful and poplar Kirby floor plan is set to be completed for occupancy by July 1st. The Kirby floor plan is an Open Concept with cathedral ceiling a large welcoming front porch front porch. Upon completion, this home will be charming Inside & Out. This home provides you Granite counter tops throughout, Stainless appliances, split bedroom floor plan, an inviting front porch and much more. This home when finished will come with a 2 10 Builders Warranty. Watch the changes happen and right now you can make your own selections.
$629,900
801 Creek Fort Branch, IN 47648
View additional info
You must see this beautiful home originally built in 2017 and now with a recently completed extensive renovation added an additional 2700 sq. ft. of living space and an additional garage space. Nestled in the corner of one of South Gibson's premier sub-divisions, this home now offers 4 bedrooms, and 3 1/2 baths. This spacious home features a large open kitchen with granite counter-tops, as well as a formal dining room. The recent addition has added a ton of storage and garage space. Enjoy peaceful moments on the spacious front porch or the new pool and patio area. Pool area features a fully equipped pool house with a roll up door to allow you to entertain in all seasons. The brick exterior, and stamped concrete drives and patios offer great curb appeal to go along with a well maintained yard and landscape. This home is a must see. With the amount of space and flexible layout, it will fit any lifestyle!
View additional info
$625,000
5800 Choicecut Evansville, IN 47720
View additional info
Fantastic West side home sitting on a 2.18 acre cul-de-sac lot. Outside you will love the mature trees that surround this property and the 30' x 40' Pole barn built in 2016! Outback features a decorative fence and a huge covered patio space. Inside this home, you'll be amazed by the huge living room with tall ceilings and massive wood burning fireplace! Off the foyer is a a den that could serve as a formal dining or a home office space. Kitchen features upgraded GE slate appliances, black granite countertops, tiled flooring & backsplash. The dining area is spacious and features additional cabinetry. The main level also a office with built in bookshelves, a laundry room and a full bathroom with tiled step in shower. Upstairs you'll find the primary suite with double vanity, tiled shower and soaking tub. There are also 3 addtional bedrooms and another full bathroom upgraded with double vanity, sliding barn door and tiled shower. You will love how many closets are upstairs and the walk-in attic! The basement includes a large finished recreation room, an unfinished utility room and 2 large closet spaces. The bathrooms in this home are amazing!! Updates per seller: New Electric Heat Pump Systems in 2022 and outside units 2019, Newer Garage door openers, Remodeled Kitchen in 2016 with new countertops & appliances. All New Bathrooms done in 2016. BRAND NEW ROOF will be installed by closing or roofer paid at closing and installed after closing.
View additional info
- Cute Home on Nice .46 Acre Lot! - 1,296+/- SqFt of Living Space on 1 Level! - Living Rm & Family Rm! - Basement, Cov Front & Back Porches, Generator! - Nice Oversized Attached Garage w/ ½ Bath! - Just Minutes to Toyota & Evansville! - Perfect for Investor or End User! This charming home was built in 1952 and is perfect for both the end-user or investor. There is approximately 1,296 square feet of living space all on one level. This includes a large living room / dining room combination and a family room with a fireplace. The kitchen is roomy enough for a table and offers lots of cabinets. An updated full bathroom and three nice-sized bedrooms complete the main level. Downstairs you will find approximately 972 square feet in the unfinished basement. This includes the laundry area and a shower. The large 24âx38â garage features two overhead doors, a half bath, and a metal roof! Other features and amenities include hard wood floors, covered front and rear porches, Generac whole-house generator, high-efficiency LP gas furnace, central air, and more!
$795,000
11710 Darmstadt Evansville, IN 47725
View additional info
Welcome to this elegant home set on 10 acres in Darmstadt. There are so many features to fall in love with, starting with the private and serene location set back off Darmstadt Road. A wrought iron gate and a paved lane lead to a completely renovated ranch home that offers plenty of space to both live comfortably and entertain. Quality abounds with contributing work from Architectural Renovators, Industrial Contractors, and Gallagher Niemeier Interiors for a complete rebuild in 2013. The arched front doors open to a foyer with an oak hardwood floor that extends throughout the space. A large living room with gas fireplace and built-in bookshelves and cabinets opens to the dining room, and a doorway from there leads to the expansive Sunroom addition with a tile floor, columns, a skylight, and many tall windows and transom windows to let in the sunshine. The inviting kitchen features custom castled cabinets, granite counters and a tile backsplash, an island with wood top and breakfast bar, and high-end appliances including a Wolf gas stove and Sub-Zero refrigerator/freezer; the breakfast area has a bay window and a built-in desk and buffet with cabinets. Around the corner from the kitchen is a built-in wine bar with wine cooler, a laundry room with custom cabinets that match the kitchen cabinets, and a half bath. The ownerâs suite has a vaulted ceiling and bay window, two walk-in closets (one is cedar-lined), a double vanity with granite top, a walk-in tile shower with multiple shower heads, and a jacuzzi tub. The two guest bedrooms with vaulted ceilings and large closets share a jack-n-jill bath with a double vanity and tiled tub/shower combo. The 1600 sq ft unfinished basement has been professionally waterproofed, is very clean, and has many possible uses beyond storage. The 40x30 heated barn has an overhead door, concrete floor, and many possible uses. Lots of extras including a whole house generator, a second water heater, and a remote-control security gate. Enjoy living in a wonderful country-setting with wildlife, yet conveniences are a short drive away!
$1,275,000
11825 Darmstadt Evansville, IN 47725
View additional info
Absolutely stunning! Welcome to your dream home. This spectacular 7300 square foot estate sits on over 4 acres of picturesque grounds surrounded by an elegant brick and concrete fence with gated entry. As you make your way up the drive the home impresses and welcomes. This prestigious home offers some truly amazing updates done in recent years. Bathed in natural light, this well equipped kitchen offers soaring cathedral ceilings and top-of-the-line appliances including Wolf range, double SubZero refrigerator and freezer, double ovens, huge island, beverage center, wet bar and more. The master suite is absolutely enviable. Generously sized and well positioned in the home you will enjoy the seating area with fireplace and one of the most beautiful bath/closet offerings you will find. Step outside the home onto the flagstone patio and appreciate the sparkling custom pool with tranquil waterfall. Adjacent to the pool area is the 1500 sqft guest home that provides a bedroom, living area, kitchen, two full baths and one half baths. This is a great opportunity for pool parties and overnight guests alike. Just behind the pool is a fenced VersaCourt for basketball, tennis, pickle ball and more. The main level presents 3 more bedrooms and 3 more full baths. Additionally, there is a great space in the front of the home for a living room or office. Upstairs is a bonus room with tons of secondary living space and another full bath. The 2200 square foot garage is great for multiple vehicles, hobbies and storage. This home truly defines luxury living and offers a world of possibilities for entertainment, relaxation and creating cherished memories. Donât miss this exceptional opportunity to make this WOW home your own.
$449,900
3500 W Mill Evansville, IN 47712
View additional info
NW German Twp-Custom Built, 1 Owner home rests on over 5 acres of serene grounds with a private stocked lake. This cedar and stone, 1.5 story home consists of over 2100 sq ft of finished living space including the finished walk-out basement. Upon entering the home one is given the feel of a cozy resort with its sloped beamed ceilings, stone fireplace along with an open loft area enhanced by a rustic stairway. Room for everyone with 3 bedrooms, 2.5 baths, large open great and rec rooms, loft area along with the deck overlooking the spectacular grounds. The kitchen is enhanced by solid surface countertops, tile backsplash, slate flooring, built-in cooktop, wall oven plus a SS refrigerator. The finished walk-out basement has new drywall/tile/woodwork/doors (including a pella door) battery back-up sump pump, stone fireplace, half bath plus professional warranted waterproofing system by Healthy Spaces. The 2.5 car garage has an unfinished loft area along with an additional garage/workshop area in the basement of the main garage. A picturesque livestock barn is perfect for goats, chickens, horses, etc. 1 Year AHS Home warranty also included.
View additional info
Welcome home to this stunning estate in a coveted Darmstadt neighborhood. Nestled on nearly 5 acres with lake and wooded surroundings, this exquisite and immaculately maintained property boasts four bedrooms (one bedroom offering a custom built in window seat and another a custom built in bed with trundle), four and half bathrooms, and a wealth of luxurious features. From the marble entry to the custom kitchen and sunroom, every detail exudes elegance and charm. Entertain in style with a formal living room, den with bar-style kitchenette, main level library and upper floor children's library/play area, and a sprawling bonus room. Retreat to the large primary suite with custom Fehrenbacher cabinetry, jetted soaking tub, and lavish shower. With a 3.5 car garage and numerous updates throughout, this home offers the perfect blend of comfort and sophistication. Don't miss your chance to experience resort style living everyday!
$449,900
20 Wisdom Evansville, IN 47712
Open House:
Sunday, 5/12 2:30-4:00PM
View additional info
This beautiful LIKE NEW condo is absolutely immaculate. Built in 2020, but you'd never know someone has lived there!!! You will fall in love with the layout and the high end finishes. As you enter the front door, you are welcomed by a large open floor plan with the living room that has a gas fireplace and tv (included in sale) on the left. The entrance to the peaceful screened porch is just off the living room. To your right is the dining area that is large enough to hold an 8-seat dining table and a china cabinet! Straight ahead is the gorgeous kitchen with beautiful granite countertops and stainless steel appliances. The large island offers plenty of counter space, cabinets on both sides, a large undermount sink, and will comfortably seat five people. The gas cook top is located on the back wall with plenty of counter space on both sides. The microwave doubles as a convection oven and is built in just above the wall oven. Soft close cabinets, tons of storage space, a small planning desk, and pull out pantry shelves finish off this must-see kitchen. To the right of the kitchen are the office and half bath. The office offers ample shelving for organization and a matching desk and chair. Just off the dining area to the right you will find the primary suite with lots of natural sunlight and a bathroom to die for. The huge walk-in shower has a bench, inviting you to sit and stay a while! The walk-in closet in the primary suite is connected to the laundry room which is just off the kitchen offering convenience all the way around! Continuing through the office you will find the two car garage which houses two storage closets, one is very large and temperature controlled making a great place for indoor storage. The garage is also home to the furnace, the tankless water heater, and pull down stairs that lead to attic storage. This condo is ADA compliant with no steps, wider doorways, and grab bars. Seller is offering a one year home warranty.
$369,000
2901 Periwinkle Evansville, IN 47720
View additional info
Welcome to this spacious and inviting 3-bedroom house nestled on a generous .61-acre lot at the end of a peaceful cul-de-sac. With an immediate draw to its timeless charm of the brick exterior, showcasing both durability and classic appeal. A brand new roof not only adds to the home's aesthetics but also ensures the home is well protected. In addition to the 3 bedrooms this home offers 2 full bathrooms and 2 half bathrooms as well as a bonus room that offers flexibility for use as an office, playroom, or guest space, catering to your specific needs. One of the standout features of this home is the fully finished basement. It's a versatile space that can be used for a multitude of purposes, whether it's for hosting gatherings or creating a cozy entertainment area the options are limitless.
$421,900
231 N Faith Evansville, IN 47712
View additional info
Westside & Immaculate One Owner Home with 2536 sq ft of finished living space, home features large a large entry foyer with custom paint & beautiful crown molding. The foyer leads to a welcoming living room with a gas fireplace. The dining room with an attached four season room is perfect for entertaining. In addition to the four season room the home offers a screened-in porch overlooking the beautifully landscaped, manicured yard. The kitchen is fully appliance with ample custom cabinetry, under- counter lighting, rope lighting above cabinets, three lazy Susanâs and Swan Stone sink. Four bedrooms (upstairs bedroom could be bonus room, it does have a large closet and window). The master bedroom suite is on the main floor with walk in closet and garden tub, stand up shower and two sink vanity. The other two bedrooms have large closets. Main floor laundry with a wash tub and an intercom throughout the house with a radio. Owner had a second water meter installed to maintain the beautiful landscaping without an additional cost of a sewer charge. There is a two-half attached garage with a work bench. This home has been so loved and it shows. Per seller: New roof 2019, New HVAC 2020. This home is in Heartland Ridge Subdivision only minutes from USI. The seller is offering a one year AHS home warranty for $515.00 for your buyerâs peace of mind.
$450,000
220 Woodward Evansville, IN 47712
View additional info
Motivated Seller, says Bring Offer! Located on Evansville's = Westside, this home is a rare find that boasts four spacious bedrooms and three bathrooms, offering ample space for family living and guests. Step inside to discover the grandeur of the main floor master suite, complete with a large walk-in closet for all your wardrobe needs. The en-suite master bath is a true oasis, featuring a glass block shower and a raised double vanity. Gather in the great room, where the library ceiling, wainscoting, and a cozy fireplace create an inviting atmosphere for entertaining or relaxing with loved ones. The kitchen is a chef's delight, with cherry-colored cabinets, a large island for meal preparation, and all appliances included to ensure culinary excellence. Daily routines are simplified with the convenience of a main floor laundry room. Both the living room and dining room are accentuated by huge bay windows, filling the spaces with natural light and offering picturesque views. Upstairs, the bedrooms are connected by a convenient Jack and Jill bath, making morning routines a breeze. Step outside to the screened-in porch and enjoy the serenity of the 1.3-acre lot, a perfect backdrop for creating lasting memories. The side-load three-car attached garage provides ample space for vehicles and storage.
$244,900
2510 Caren Evansville, IN 47720
View additional info
West side living! This all brick ranch home features 3 bedrooms and 2 full bathrooms. As you enter you will notice one of the 2 living rooms as well as the dining room. The dining room, hallway and kitchen all feature new luxury vinyl flooring. The kitchen overlooks the second living room which has a brick woodburning fireplace and built in bookshelves. This room opens to the back enclosed patio that has an additional open deck on the other side for the perfect back yard oasis. The bedrooms are on one end which boasts the primary with its own en-suite full bathroom! Additionally, the two car garage has lots of storage and shelving! Also included is a shed in the back yard for extra storage.
$465,000
9420 Darmstadt Evansville, IN 47710
View additional info
Nestled within the highly desirable Darmstadt area, this meticulously maintained ranch-style home sits on a spacious 2.16-acre lot, offering an idyllic retreat with its park-like setting with beautiful landscaping and an abundant outdoor space. Boasting 3 bedrooms plus potential 4th bedroom in the basement and 3 baths, this residence features a walk-out basement and ample entertainment areas, making it perfect for both relaxation and hosting gatherings. Step inside to discover a well-appointed interior highlighted by a seamless flow of natural light and modern comforts. The main level welcomes you with its warm ambiance and inviting living spaces, including a cozy living room and a stylish kitchen equipped with updated appliances, including a double wall oven installed in February 2019 and a refrigerator replaced in February 2017. The lower level extends the living space with a comfortable family room featuring a wood insert fireplace, ideal for cozy evenings with loved ones. Step outside onto the expansive deck, perfect for al fresco dining and entertaining, while the large patio area below offers additional seating options and opens to the lush backyard, creating a serene oasis for outdoor enjoyment. This home has been thoughtfully maintained and updated, with recent improvements including a heat and air unit replaced in November 2017, and a Rheem Gladiator 50-gallon water heater installed in March 2021, ensuring comfort and efficiency year-round. The septic system has been diligently cared for, with the tank supply drain replaced in 2017, the septic field bed renewed in September 2020, and the tank cleaned and inspected in 2023. Additional upgrades include a waterproof basement, a basement bathroom installed in October 2011, and the installation of upper and lower French doors in 2018 and 2019, respectively. A garage door replacement in August 2015 and a Vectren Energy Assessment conducted in May 2014 further enhance the home's functionality and energy efficiency. With its desirable location, spacious layout, and numerous updates, this property offers the perfect opportunity to enjoy peaceful country living while still being conveniently close to city amenities. Don't miss out on the chance to make this exceptional residence your own!
View additional info
West side investment opportunity! A cozy one bedroom, one bathroom home situated in a prime location just off of Upper Mount Vernon Road, this property is currently an active AirBnB. The house features an updated kitchen, newer appliances, and a small barn out back that has been renovated and now has electric, heating and cooling, new flooring, and a queen size bed. Property owner requires a minimum five day booking to reduce turnover.
View additional info
Discover luxurious living in this stunning 3-bedroom, 2.5-bathroom townhome nestled within a prestigious golf community. This residence seamlessly combines modern convenience with the amenities of a golf course setting. Three spacious bedrooms provide ample room for relaxation and privacy offering 2.5 bathrooms that provide both functionality and elegance, ensuring your daily routine is both convenient and stylish. Unwind in the tranquil sunroom where you can soak up natural light and panoramic views of the lush surroundings. It's the perfect spot for morning coffee or an evening read. Gather around the warmth of the gas fireplace in the living area, creating a cozy ambiance that invites family and friends to relax and gather. Enjoy even more of the outdoors from your own second-level balcony, a private escape where you can savor the beauty of the golf community and catch a breathtaking sunset. Also conveniently located on the upper level the laundry room ensures that chores are a breeze, making daily life in this townhome both comfortable and efficient. The one-car attached garage provides secure parking and additional storage space, offering the utmost convenience for your lifestyle. Seller has recently updated the flooring with french oak engineered hardwood throughout and fresh paint. Cambridge Subdivision offers an 18 hole golf course, in-ground pool with clubhouse, tennis and basketball courts. $270 monthly HOA fees include exterior maintenance and insurance, trash and mowing.
$1,590,000
129 W Wortman Evansville, IN 47725
View additional info
This beautiful equestrian property has all the must-haves with an unbeatable location. Just over 17 acres of serene tranquility and color year round with Red Buds, Tulip Poplars, Dogwoods, Magnolias and Japanese maples. New roof 2024 on home! Major renovation took place in 2010 that included all new electric and plumbing. When stepping into this 4 bedroom home, you are greeted with numerous entertaining areas. One such area includes a fireplace with floor to ceiling stonework that can be enjoyed from both the dining and living rooms. The kitchen, with ample countertops and cabinets, includes a 5 burner Wolf electric cook top, built in oven, a warmer drawer, and a wine cooler. The kitchen opens to the great room that features an additional fireplace with gas insert, has tons of natural light, and walks out to the patio. The spacious primary suite on the upper level features a sitting area overlooking the pool and has a walk in closet. The primary suite offers a bathroom with heated floors and a private deck. Finishing out the upper level are two bedrooms that share a full bathroom.The basement offers a large bedroom that walks out to a private patio and has a rec room perfect for watching all your favorite teams. The basement walks out to the pool deck. The attached 2 car garage is accessed through the large pantry. The attic is accessed through the pantry and has electric and ample storage space. The attached in-law suite features 2 bedrooms, a full bathroom, a kitchen, living room and an attached 1 car garage. The saltwater pool is both heated and cooled. A new liner, cover, and motor were installed. This property features 3 outbuildings. The first outbuilding is a 14 stall barn with a hayloft and tack room. The second outbuilding is a 4 bay garage; 3 bays have 8 foot doors, one bay has a 9ft door, and there is a storage room. The third outbuilding is a 153x72 pole barn. The barn can be used as an indoor riding arena, has 1 stall, and is equipped with a heated and cooled office with a bathroom and additional heated and cooled rooms. Featured on this 17.18 acres property is an outdoor riding arena with multiple fenced pastures. Both the riding arena and pastures are fenced in 3 rail white vinyl fencing. The front pastures feature automatic waterers that are heated and cooled. This beautiful Darmstadt property feels secluded, but is only minutes from shopping, schools and the airport. New roof on home April 2024.
$372,800
4800 Haventree Evansville, IN 47725
View additional info
Open the front door of this Tree Series ranch-style home, and a spacious open floor plan with a family room with fireplace, dining room, and a kitchen with a large island immediately welcomes you. The kitchen includes quartz countertops, a tile backsplash, and a slate appliance package with a gas range. An expanded patio is located off of the kitchen for your enjoyment. Attic storage is accessible in the garage. The split bedroom floor plan includes an ownerâs suite with a deluxe ensuite bath with a double bowl vanity and a walk-in closet, two additional bedrooms, a second full bath, and a laundry room adjacent to the garage. RevWood Select Grandbury Oak flooring is throughout the main living areas and ceramic tile is in the wet areas. Jagoe TechSmart components are included. Youâll love this EnergySmart home! This home has the below Incentives: Qualifies fro temporary buydown to 4.5% for the first year (5.5% for remainder of loan, must use FBC Mortgage and a gov't backed loan to qualify) - Qualifies for the 6.25% rate incentive with First Federal Savings Bank (for conventional loans only). or They can opt to have 1 year's worth of Energy Bill Reimbursement up to $200 a month for the first year after closing! Incentives cannot be used together. Customers must be under contract by 2/29/24 and be able to close by 3/29/24. Other restrictions apply. See website for more details.
$314,800
3021 Tipperary Evansville, IN 47725
View additional info
This Crystal Series home is perfect for the first-time or move-down buyer. A generously sized eat-in kitchen with a peninsula island offers practical convenience and seamlessly flows into a large open family room. the kitchen includes granite countertops, a tile backsplash, and a stainless steel appliance package with a gas range. Attic storage is accessible in the garage. The ownerâs suite is located separately from the secondary bedrooms and a second bath, providing the perfect retreat, complete with an ensuite bath, including a double bowl vanity, a ceramic shower, and a spacious walk-in closet. RevWood Select Granbury Oak flooring is throughout the main living areas and ceramic tile is installed in the wet areas. Jagoe TechSmart components are included. 18 x 10 concrete patio. Youâll love this EnergySmart home! Donât let this great home pass you by!
$389,800
3022 Tipperary Evansville, IN 47725
Open House:
Sunday, 5/12 12:30-2:00PM
View additional info
GREAT NEW PRICE!! Welcome home to McCuthan Trace and this Jagoe NATIONAL CRAFTSMAN 2 story floor plan with 4 bedrooms, 2.5 baths and over 2600 square feet. The OPEN floor plan offers RevWood Select Grandbury Oak flooring on the main level, 9 foot ceilings, PLUS plenty of natural and recessed lighting. The spacious KITCHEN features a large kitchen island, an extended pantry, GRANITE countertops, subway backsplash, and Stainless steel appliances, which includes a gas range. The spacious main floor OWNERS SUITE includes a private bath with a double bowl vanity, a fiberglass shower stall, and a walk-in closet. A powder room, a coat closet, and a spacious laundry room complete the first floor. The upper level has a HUGE LOFT and offers 3 additional bedrooms, all with walk-in closets, a full bath PLUS a large storage area. This ENERGY SMART home also includes Jagoe TechSmart components. The outside offers a covered patio and 2.5 car garage that is 22 feet deep. Qualifies for the 5.5% rate incentive with FBC Mortgage (for government loans only) - Qualifies for the 6.625% rate incentive with First Federal Savings Bank (for conventional loans only) Donât let this great home pass you by!
$371,800
4836 Haventree Evansville, IN 47725
View additional info
This popular Freedom Series floor plan allows room to grow. Storage is maximum in the foyer, with two large closets for coats or seasonal storage. Enjoy the large family room, dining area, and kitchen with ample natural lighting and panoramic views of your backyard. The kitchen includes granite countertops, a tile backsplash, and a stainless steel appliance package with a gas range. An expanded patio is located off of the dining area for your enjoyment. The powder bath and laundry with included pantry shelving are conveniently located off the kitchen. Upstairs establishes your private family retreat, with an owner's suite, including an ensuite bath with a double bowl vanity, a ceramic shower, and large walk-in closet, three sizeable bedrooms, a second full bath, and a loft. RevWood Select Granbury Oak flooring is throughout the main living areas and ceramic tile is installed in the wet areas. Jagoe TechSmart components are included. You'll love this EnergySmart home!
$339,800
3031 Tipperary Evansville, IN 47725
View additional info
The Summit Craftsman plan is a picture-perfect ranch and the ideal fit for any family. Upon entering this home, you will find a full bath, two bedrooms with reach-in closets, and a linen closet. The secondary bedrooms are separate from the ownerâs suite, which allows everyone a space for their own retreat. The inviting foyer moves you right into the family room with the sizable kitchen and dining area. The kitchen includes 42 straight-lay cabinets with crown molding, granite countertops, a Revalia tile backsplash, and a stainless steel appliance package with a gas range. The spacious ownerâs suite offers a private bath with a double bowl vanity, a fiberglass shower stall, and a walk-in closet. A covered back patio is located off of the dining area for your enjoyment. A laundry room and a coat closet complete this home. RevWood Select Gandbury Oak flooring is throughout the main living areas, and ceramic tile is installed in the wet areas. Jagoe TechSmart components are included. Youâll love this Energy Smart home!
$519,900
10111 Gallop Evansville, IN 47725
View additional info
Nestled in the rolling hills of McCutchanville, Saddle Creek Estates is a new subdivision offering a picturesque setting and is strategically designed to be a secluded and quiet retreat from a busy world, and features large, wooded lots to host ideal homes. Lot 41 is the site of this newly constructed open concept, 4 bedroom, 2.5 bath two story home built with attention to detail and using quality finishes and true woodwork that lasts. "The Willow" floor plan is designed with a study located off the foyer entry, a main level ownerâs suite, an open kitchen, dining, and living room area, a half bath, a walk-in pantry closet, and a large laundry room with a sink and plenty of counter and cabinet space. The kitchen is bright with white cabinets, and features a large island with breakfast bar, and stainless-steel appliances including the refrigerator. The ownerâs suite has a walk-in shower, double vanity with two mirrors, a commode closet, and a spacious walk-in closet. A partially open staircase leads to 3 bedrooms with large closets, a hall bath with double vanity and tub/shower combo, and the bonus room. A wooded backdrop is the view from the great room and patio, and the surrounding wooded area makes for a peaceful setting. The yard has a convenient sprinkler system for keeping the grass green through dry spells. Discover Saddle Creek Estates, McCutchanvilleâs premier place to live!
$736,500
19140 Fenwick Evansville, IN 47725
View additional info
This custom Contemporary style home has so much to offer Buyers. At over 4500 sq ft this home has it all! From the moment you walk in the double front door covered entry you will be amazed with the attention to detail of this stunning home. The soaring ceiling of the first floor living area is simply gorgeous.....from the lighting, abundant windows and the easy access to the rear screened porch this home is perfect for entertaining. The wonderful open floor plan with 4-5 Bedrooms, 3.5 baths & the fully applianced kitchen w/gas cook top offers floating wall shelves & loads of cabinets and a spacious walk-in pantry. The main level Ensuite is an oasis for the Owners of this fine home. The upper floor offers 2 spacious bedrooms and a full bath. The lower level is a recreational haven! An additional bedroom, full bath and exercise room (which can be used as a 5th bedroom if desired). Easy access to the covered rear patio area is perfect for grilling and hanging out in the fully fenced back yard. A walk in storage area is available and would make a nice storm shelter.
