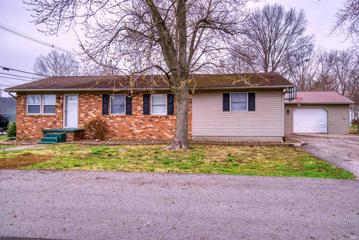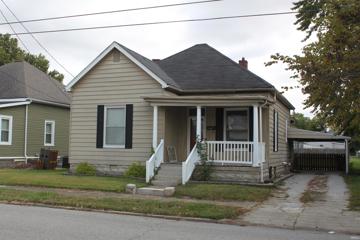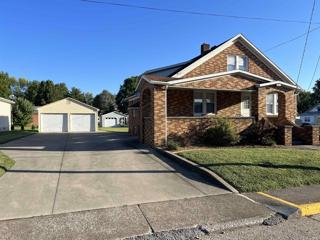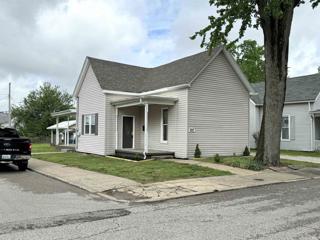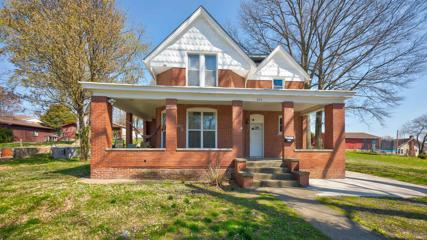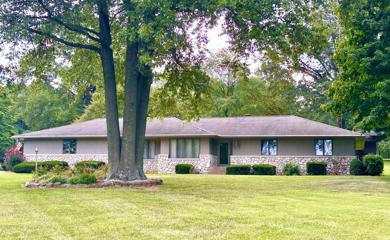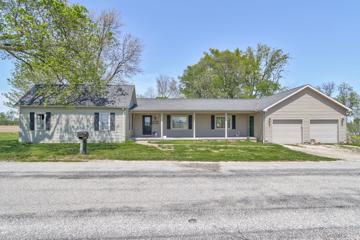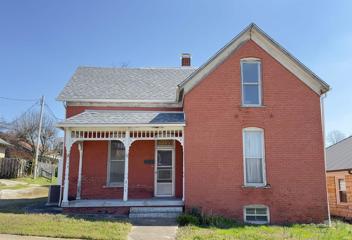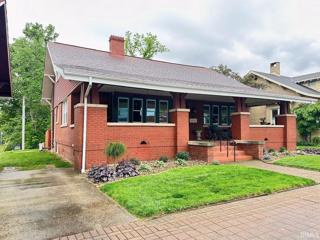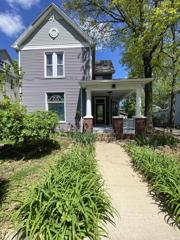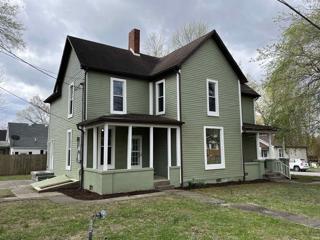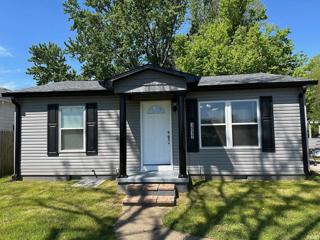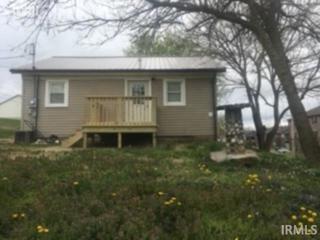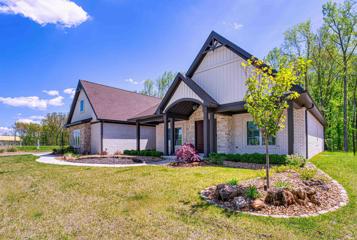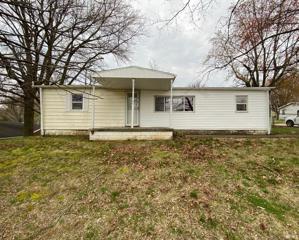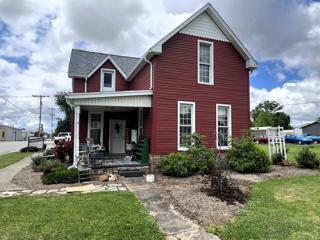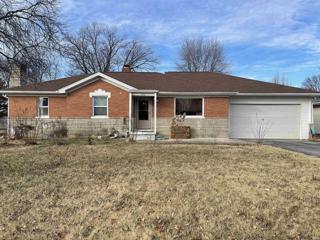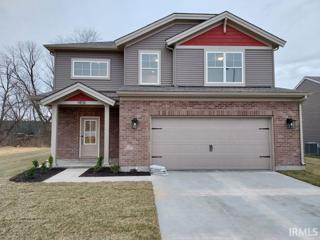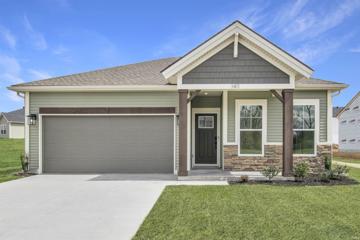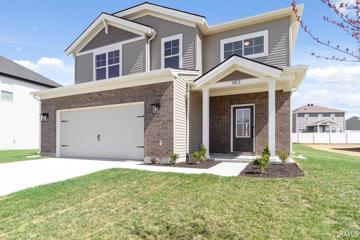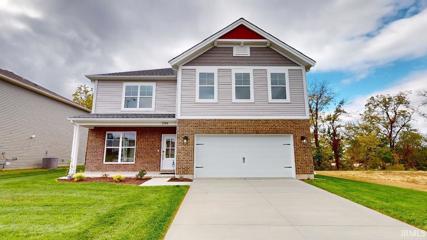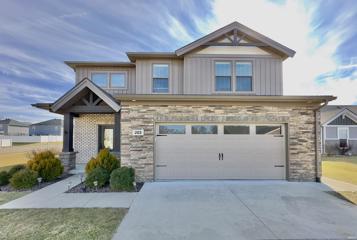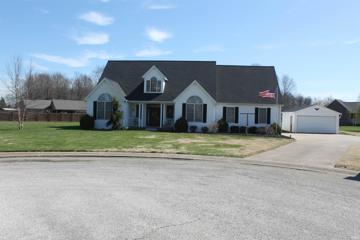Gentryville IN Real Estate & Homes for Sale
We were unable to find listings in Gentryville, IN
$144,900
1114 N Second Boonville, IN 47601
View additional info
Nestled on a peaceful corner lot in the heart of Boonville, this adorable 2-bedroom, 1-bathroom home exudes warmth and charm. Step inside and be greeted by a large entryway and dining room features ample space for gatherings and meals, anchored by a wood-burning stove that adds both charm and coziness to the space. Living room has great natural light, newer carpet and a gas-burning fireplace. The galley-style kitchen boasts efficiency and the conveniently located laundry room off the kitchen adds an extra layer of convenience. The attached 23 x 25 one-car garage provides shelter for your vehicle and additional storage space for belongings in addition to garage there is plenty of off-street parking available. Outside is a nice fenced-in outdoor space to enjoy. Don't miss out on the opportunity to make this charming Boonville home your own.
$194,900
300 E Elm Boonville, IN 47601
View additional info
Welcome to this charming corner-lot home boasting modern updates and ample space for comfortable living. This delightful property features 3 bedrooms and 2 baths with 1300 sqft of living space. A standout feature is the oversized 1.5 car detached garage, offering a generous 20 x 22 space, equivalent to that of a 2.5 car garage, along with a convenient 14 x 30 attached carport. Step inside to discover a refreshed interior, thoughtfully renovated. Enjoy the peace of mind that comes with all-new plumbing, flooring, kitchen, and bathrooms, ensuring both style and functionality throughout. Ideal for those seeking a blend of contemporary convenience and cozy charm, this home presents a wonderful opportunity to embrace comfortable living in a desirable location. Don't miss your chance to make this your own! Property taxes will be reduced once buyer files property tax exemptions.
$229,900
112 E 2nd Huntingburg, IN 47542
View additional info
Welcome to your new haven in the heart of Huntingburg, IN! This spacious single family home offers 2496 square feet of comfortable living space, boasting 3 bedrooms and 2.0 bathrooms. Nestled on a peaceful street at 112 E 2nd St, this residence combines convenience with charm. Step inside to discover an inviting layout perfect for family gatherings and everyday living. With its ample square footage, there's plenty of room for relaxation and entertainment. Enjoy the convenience of nearby amenities and the warmth of a tight-knit community. Don't miss out on this wonderful opportunity to make 112 E 2nd St your own!
$163,500
403 N Second Boonville, IN 47601
View additional info
This wonderful Boonville home sits in a great location, and includes an inviting front porch to watch the traffic go by, as well as a nice backyard that is perfect for entertaining. This 2 bedroom home includes large bedrooms, an eat-in kitchen with island, updated bathroom, and much more. All appliances included, and immediate possession as well.
$195,000
710 E 1st Huntingburg, IN 47542
View additional info
Immediate possession on this 4 bedroom 1.5 bath home located in Huntingburg. Located on a large corner lot consisting of 3 city lots. Home has many updates with full basement and a detached 2 car garage.
$149,900
623 S Fourth Boonville, IN 47631
View additional info
Turn Key! This beautifully remodeled and updated 2 bed 1.5 bath is perfect for you and your family. Newly updated HVAC, roof, plumbing, kitchen, floors, and much more! Situated on a nice corner lot with a detached garage and extra yard space, this home offers 2 cute porches and an additional carport. All of this centrally located in Boonville!
View additional info
All brick home in the heart of Huntingburg, close to all the amenities of downtown. Offering 3 bedrooms, 1 full bath, full kitchen and living room downstairs. Upstairs offers 3 bedrooms, 1 full bath, full kitchen and living room. Plenty of room for a growing family with an abundance of living space. Upper and lower level have separate entrances for potential rental income upstairs or down.
$396,000
5332 S 400 W Huntingburg, IN 47542
View additional info
Nestled on 3.36 acres, this one story home with 3 bedrooms and 3 full bathrooms has a beautiful setting with mature shade trees. The kitchen features a breakfast nook, solid surface countertops, and a built in oven, cooktop and microwave. The master bedroom has a corridor of closets that lead into the master bathroom. The basement with a finished family living area, full bathroom, an office, cedar closet and storage area with steps that leads to the back patio are all added bonuses. The outbuilding has a concrete floor, and since water and electric are available, it would make the perfect spot for a workshop or hobby area. When the work day is done, enjoy rocking chair time on the covered porch of the outbuilding or on the covered back patio. On 400 W you'll enjoy country living within the city limits!
View additional info
Welcome to this countryside home in Rockport, IN that is full of possibilities. Nestled on over 2.5 acres of land, this spacious 4-bedroom, 2-bathroom home presents an exciting opportunity for those with a vision. The spacious layout of this home offers a solid foundation for your creativity and investment aspirations. This home boasts a welcoming covered front porch, perfect for enjoying the tranquil views and gentle breezes of rural living. Inside, the open-concept design seamlessly integrates the living room, dining area, and kitchen, creating a warm and inviting space for gatherings and relaxation. With a bit of updating, this area could easily become the heart of the home, ready to accommodate your personal style and preferences. The primary bedroom features an en-suite bathroom, providing a private retreat at the end of the day. Three additional bedrooms offer ample space for family, guests, or even the possibility of a home office or hobby room. Outside, a pole barn and open patio offer even more potential for customization and enhancement, whether you dream of creating a workshop, outdoor entertaining area, or simply a place to enjoy the peaceful surroundings. Located in the tranquil countryside of Rockport, this property offers the rare opportunity to escape the hustle and bustle while still being within reach of modern conveniences.
View additional info
The options can be endless! Located just off Huntingburg's historic 4th Street this 1 1/2 story with 4-5 bedrooms and 1 1/2 baths could have many uses. The roof has been replaced in the last couple of years and the detached garage is oversized with alley access on the North side of the property.
$285,000
507 Fourth Huntingburg, IN 47542
View additional info
Prepare to be dazzled as you enter the updated kitchen, a culinary dream come true featuring Amish-built cabinets, luxurious granite countertops, new stainless steel appliances, and a center island that serves as the heart of the home. The perfect blend of beauty and functionality, this kitchen is sure to inspire culinary delights and memorable gatherings for years to come. Completing the main level are two inviting bedrooms, each offering a cozy retreat for rest and relaxation. A remodeled full bathroom adds a touch of modern luxury, providing a spa-like sanctuary to unwind and rejuvenate after a long day. Experience the allure of historic charm and modern elegance in this stunning home, where every detail has been thoughtfully curated to create a space that is as inviting as it is impressive. Welcome to a place where the past meets the present in perfect harmony, offering a lifestyle of luxury and comfort in the heart of a vibrant and thriving community. A new privacy fence in the backyard will provide endless hours of enjoyment. All of the wiring has been updated as well the windows. This home is move-in ready! As an added bonus this property has a small separate building along the street which would be perfect for a hobby/craft room or a small business.
$204,900
411 W Walnut Boonville, IN 47601
Open House:
Sunday, 5/19 11:30-12:30PM
View additional info
Beautifully landscaped, and welcoming front porch invite you right in, with a foyer boasting stained glass and beautiful transoms. Admire the craftsmanship of the original pocket doors, and wood moldings that lead you into the living room, adorned with original hardwood flooring. Cozy up by the fireplace on chilly evenings, or step out onto the covered porch to enjoy the tranquility of the landscaped front yard and water feature off of the side porch. The gourmet kitchen is a chef's delight, featuring granite countertops, custom cabinets, and modern appliances. The mudroom offers new shelving, walk-in shower, and Bluetooth light. Upstairs, retreat to three spacious bedrooms, Âan office, and a beautiful full bath. Parking is a breeze with a two-car garage and a gravel driveway. The fenced in backyard is the perfect place to unwind in the pool, and extra space for gardening or a play set. Experience the perfect blend of historic charm and contemporary comfort in this updated home.
$209,900
404 S Vine Boonville, IN 47601
View additional info
Move right in to this open 2 story in the heart of Boonville. It's a quick trip to the downtown or the Labor Day parades from this remodeled 3 bedroom/2 full bath home. Newly refinished hardwood floors with 2 or 3 living areas on the main level. Large windows allow in ample light. The kitchen has beautiful tile, new appliances, and a good amount of cabinet and countertop space. It also has easy access to a rear open patio or a covered side porch for your smoker or grill. The main level also has a remodeled bathroom with standup shower. Upstairs you will find 3 bedrooms, one of which has a huge walk-in closet and is huge itself. The hallway bathroom is extremely roomy with double vanity, a standup shower and a separate tub. At the top of the staircase is a loft or play area with access to the laundry hook-ups. Out back you will find a detached one car garage with an attached workshop/storage area. A great backyard on a corner lot!
$160,000
1317 S Third Boonville, IN 47601
View additional info
New: entry front doors, roof, windows, siding, water lines, floor coverings, 8x12 covered deck, 10x10 storage building, bath/ceramic and fixtures, 6" gutters, and 40 gallon electric water heater. Pulldown staircase to floored attic. Updated kitchen with new countertops, sink, and faucets. New self-clean electric range, 36" refrigerator with ice and water in door, and full size stackable washer and dryer. Updated electric with all new switches and receptacles. 4 vehicle gravel driveway. Exterior gas furnace and air. Covered front entry. Open view from kitchen to living room.
$120,000
407 Elm Huntingburg, IN 47542
View additional info
This sweet bungalow is located on a private lot with ample parking. The well designed kitchen is perfect for meal preparation, while the cozy living room is ideal for relaxing and unwinding. The two bedrooms offer space for rest and relaxation. Updated just a few years ago, this bungalow is move-in ready and waiting for you to make it your own. Don't miss out on this opportunity!
View additional info
Welcome to this exquisite home crafted by Martin Brothers, nestled within the serene Victoria Woods. Offering over 3500 square feet of living space, this home offers 4 generously-sized bedrooms, a bonus room, and a screened-in porch. Discover an inviting open layout seamlessly blending the formal dining room adorned with crown molding, and the living room boasting coffered ceilings and a striking stone fireplace. Adjacent is the delightful 3 seasons room, providing views of the private backyard and surrounding tree line. Prepare to be enchanted by the kitchen, a true culinary masterpiece featuring top-of-the-line Kemper cabinets with sleek black handles, KitchenAid appliances, a convenient pot filler, and a stainless steel counter-depth refrigerator. The walk-in pantry with floating shelves and a grocery door from the garage, along with a wine cooler, elevate both functionality and elegance. Privacy and comfort are assured with the thoughtfully designed split bedroom layout. The primary suite beckons with a custom closet boasting cabinets and a center island, complemented by a luxurious bath featuring dual vanity sinks, a freestanding soaking tub, and a walk-in tiled shower. Two bedrooms share a Jack and Jill bath, while an additional 4th bedroom with a full bath and bonus room upstairs offer versatility and extra living space. Enhancing the private ambiance of the community are the natural surroundings, inviting residents to bask in the beauty of nature and observe local wildlife.
View additional info
This 4 Bedroom, 2 Bath Home Offers 1142 Sq. Ft. This Home Offers a Master Bedroom with EnSuite Bathroom, a 2 Car Detached Garage. HUD Home Selling "As Is", HUD Case# 151-767373. This property is eligible for 203k financing. Status "IE" insurability, repair escrow $0.
$249,000
1100 N Main Huntingburg, IN 47542
View additional info
Discover the potential of the Red House in Huntingburg, IN. Originally utilized as a store, this property holds the promise of becoming your future home. Featuring 3 bedrooms alongside bonus rooms and 1 bathroom, it offers ample space for comfortable living. Additionally, this unique property includes a charming Snow Cone Shack, presenting an opportunity for a supplementary income stream or a delightful private entertainment space. Positioned on Main Street and occupying a sizable corner lot, the Red House invites endless possibilities for its next owner.
$290,000
206 E 12th Huntingburg, IN 47542
View additional info
Welcome to this charming 4-bedroom, 2-bathroom home with a large backyard for entertaining. The house has a full basement with a full bathroom. Many updates throughout the home. Square Footage is approximate.
View additional info
Situated on a .19 acre lot in Hunters Crossing Subdivision is this 2151 sq. ft. Craftsman style home. A pretty brick and vinyl exterior is offered with accent colored gables. This popular floor plan welcomes you with a large foyer featuring 2 closets for coats or seasonal storage. Enjoy the open concept family room, dining room and kitchen with large windows with ample natural lighting. The upgraded kitchen includes granite counter tops, a tiled backsplash and a stainless steel appliance package which includes a gas range. The powder bath and laundry room with included pantry shelving are conveniently located just off of the kitchen. The upper level includes the owners suite with an en-suite bath featuring a twin sink vanity, fiberglass shower and walk-in closet. There are 3 additional bedrooms, another full bathroom and a loft area. RevWood Select Granbury Oak flooring is installed throughout the main living areas and ceramic tile is installed in the wet areas. A bonus is the 2 car attached garage and rear patio for entertaining. Jagoe TechSmart components are also included in this EnergySmart home.
View additional info
Welcome to your BRAND NEW Leonardo craftsman style dream home in the heart of Huntingburg, Indiana in Hunters Crossing Subdivision! Featuring an open floor plan that seamlessly connects the living room, dining area, and kitchen, this stunning ranch-style residence offers the perfect blend of modern luxury and cozy comfort. The high ceilings and large windows flood the interior with natural light, creating a welcoming atmosphere throughout. The beautiful kitchen features granite counter tops, tiled backsplash, stainless steel appliances, gas range, pantry and a spacious island for seating. The Owner's Suite is complete with a walk-in closet and full bathroom with double bowl vanity and walk-in shower. Two additional bedrooms provide plenty of space and privacy for family members or guests. Relax on the patio with a cup of coffee in the morning or host a barbecue with friends in the evening. Don't miss your chance to own this exquisite property! The 2 car attached garage, inviting backyard and Smart Home devices are all added bonuses.
View additional info
Welcome To Your Dream Home! This Brand New Construction Combines Timeless Design With Modern Amenities, Creating A Perfect Blend For Today's Lifestyle. Enjoy The Luxury Of Space With Generously Sized Rooms And An Open Floor Plan That Connects The Living, Dining, And Kitchen Areas Flooded With Natural Light. The Beautiful Upgraded Kitchen Layout Features White Shaker Cabinetry, Granite Countertops, Tile Backsplash And Stainless Steel Appliances With Gas Range. Laundry Room With Pantry Shelving And Powder Room Are Conveniently Located Off Of The Kitchen. Upstairs You'll Find A Spacious Owner's Suite With Private Bath And Large Walk-In Closet. Three Additional Bedrooms, Secondary Full Bath And A Versatile Loft Area , Perfect For A Playroom, Study, Or Additional Living Space. Revwood Select Granbury Oak Flooring Throughout The Main Living Areas And Ceramic Tile In Wet Areas. Jagoe TechSmart Components Are Included. You'll Love This EnergySmart Home!
View additional info
This 4 bedroom, 2.5 bath, 2-story Patriot Craftsman style home features 2,544 square feet. This newly built Jagoe Home is located in Hunters Crossing in Huntingburg, IN. Step inside to find a spacious living room which leads to the kitchen, dining and family area. You'll love the open concept living area with the bright and spacious living room, dining area and a beautifully designed kitchen. Features Include: granite countertops, stainless steel appliances, gas range and kitchen island. Completing the main floor is a half bath, walk-in pantry and storage closet. Head upstairs to find the spacious owner's suite with large walk-in closet, cultured marble double bowl vanity and walk-in shower. In addition, there are 3 bedrooms all with their own walk-in closets, a full bathroom, laundry room and everyone's favorite bonus room for extra living space. The two car attached garage and driveway lend plenty of off street parking. Step out back to enjoy the spacious patio, backyard with a private setting.
$354,000
203 W Stellar Huntingburg, IN 47542
View additional info
When you compare this custom built home to others, remember it features over $80,000 of upgrades, a highly desired corner lot location and an oversized fenced yard. This one and half story, 3 bedroom, 2 1/2 bath home in Hunters Crossing crosses every "t" and dots every "i" when it comes to details. The large foyer with hall closets and extra windows opens to a naturally lit family room, dining area and gorgeous kitchen. The kitchen features a large custom selected granite island, abundant cabinetry, and plenty of counter space. The slate colored kitchen appliances are included in the sale. The laundry room is conveniently located with extra shelving for storage/pantry area and a drop zone for coats and shoes. The living room stone fireplace with a gas log and tv mount is a focal point of the room. On the upper level you'll find an additional family room, a spacious master suite with its own private tiled shower, upgraded granite countertop, and large walk in closet. The remaining 2 bedrooms have nice sized closets as well. Zoned heating and cooling with upper and main level thermostats supports more efficient use of utility dollars and temperate control on each level. Outdoors relax on the covered patio featuring large columns, recessed lights and a string of party lights. The tall PVC fence with two lockable gates offers privacy and safety for children and pets. The yard has recently been professionally treated, so you'll have the greenest grass on the block! Military life is pulling this family on their next journey so come enjoy the amenities 203 Stellar Way has to offer!
View additional info
MOVE-IN CONDITION in COUNTRY RIDGE ESTATES! This 3 bedroom, 2.5 bath home comes in excellent condition. One will enjoy the cathedral ceilings, and the openness of the living room and kitchen. There are so many updates, including roof, windows, patio doors, bamboo wood flooring, granite counter tops, appliances, and much more. The home includes a wonderful master suite complete with shower, jacuzzi tub, and walk-in closet. This split bedroom floor plan includes a fireplace, built-in bookshelves, a large, upper bonus room, 2 car attached garage, detached garage, a rear patio, all on a large lot over a half acre. Just move right in and enjoy!

