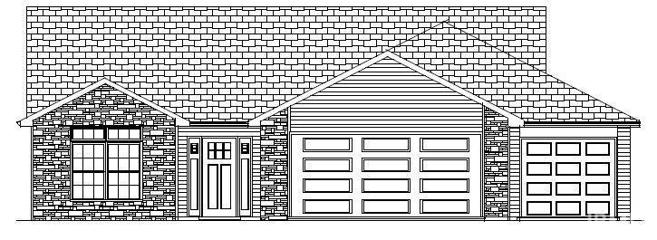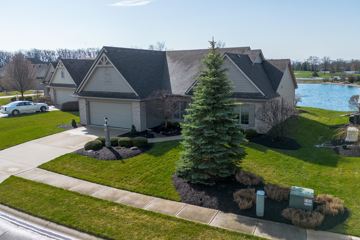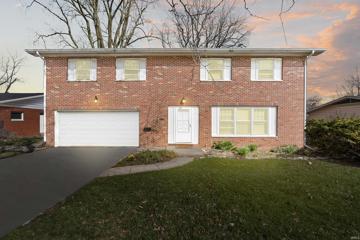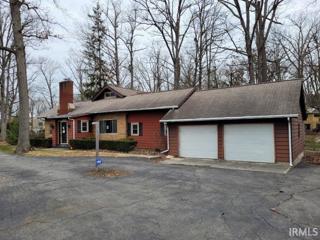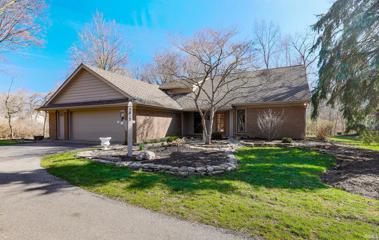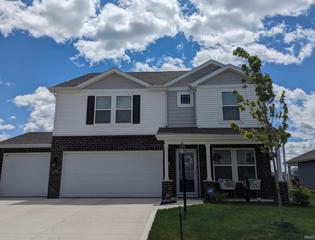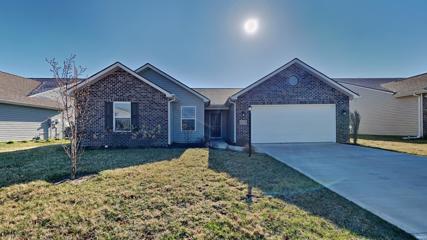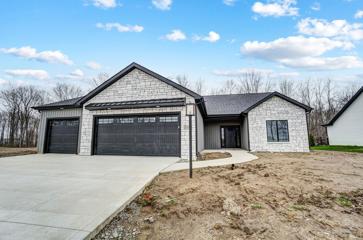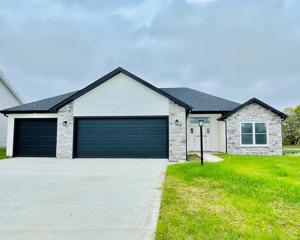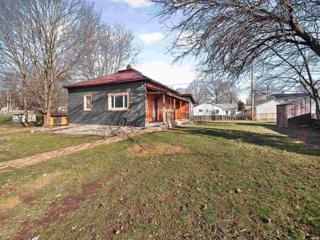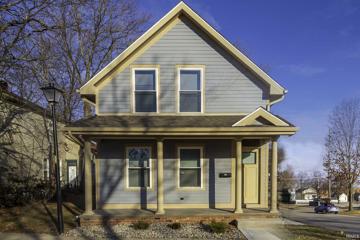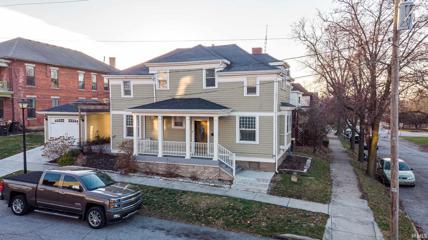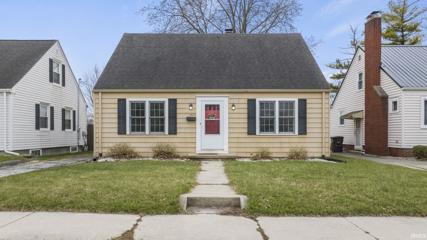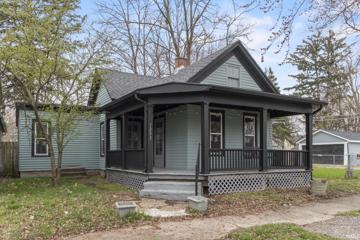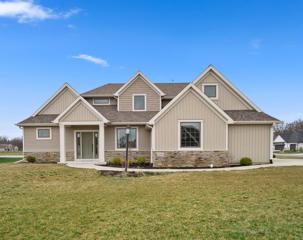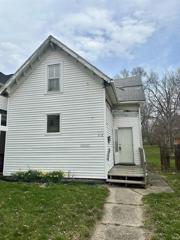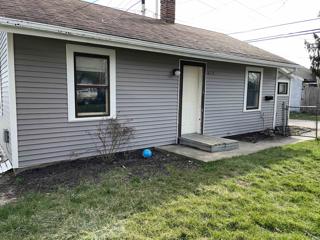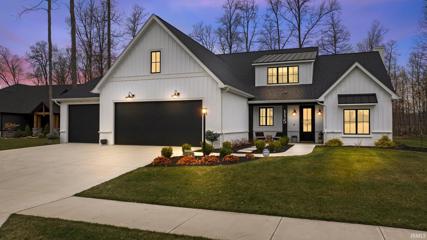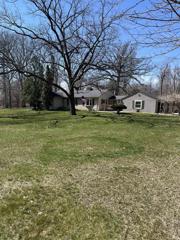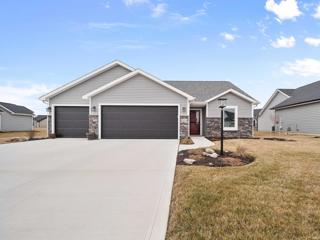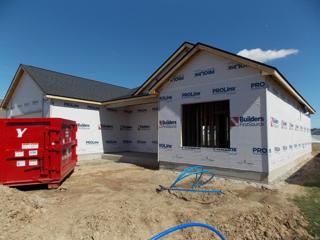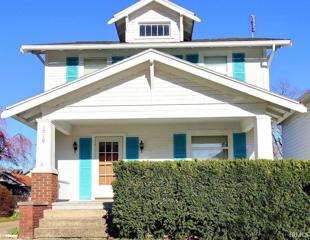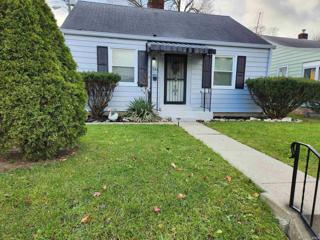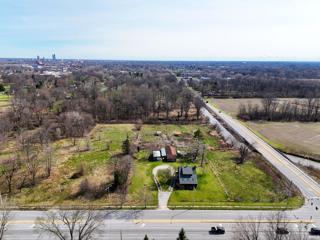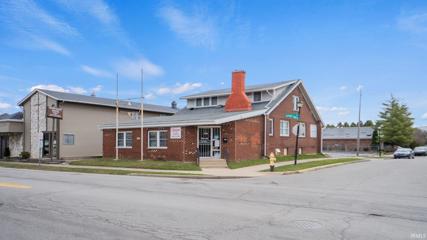Fort Wayne IN Real Estate & Homes for Sale
343 Properties Found
View additional info
Brand new Silverstone subdivision located minutes from schools, shopping, Huntertown Gardens, Country Heritage Winery, and all the amenities northwest Allen County has to offer. Estimated framing late-April. Purchase prior to framing for an opportunity to participate in our custom selection program. Beautiful split bedroom, open floorplan. This home is listed with a number of upgraded features including 10' ceilings in the main living, double vanity in the master, and gas fireplace with stone surround + raised hearth. Oversize 8' patio door leads to a beautiful 8 x 16 rear covered porch. The list price you see also INCLUDES a number of items not frequently found in this price range of home - Finished (drywall, paint, trim, and insulated) 3-Car Garage, Soft close cabinet doors/drawers in the kitchen, Smart Garage Door openers on the steel, insulated overhead garage doors, and Andersen casement windows. List price also includes glass-top electric range, dishwasher & Microhood, 12 shrub/perennial landscaper's package, and graded/seeded/strawed lawn.
$399,900
8005 Sky Breeze Fort Wayne, IN 46804
View additional info
Pristine, one owner Villa in The Fountain at Covington. Custom built by Colonial Homes by Delagrange. Surrounded by a beautiful pond (lake) view looking from the highest point. The screened porch has vinyl see through windows with the sun streaming all around different times if the day. And the windows are adjustable for the gentle breezes. Ceramic tile foyer with 10â ceilings, open kitchen and breakfast room, Harlan custom cabinets and all appliances remain. Master bedroom has tray ceiling with large master bath and huge walk-in closet. 6 panel doors and trim. Generous great room perfect for entertaining. Three bedrooms and very nice laundry room. Anderson windows, High efficient HVAC, irrigation system, security system never hooked up.
$293,700
1519 Glenwood Fort Wayne, IN 46805
View additional info
Conveniently located, this home offers easy access to local amenities, schools, parks, and more. A two-story home in a desirable neighborhood. This residence features hardwood floors, a large floor plan, a well-appointed kitchen with appliances included, generous sized bedrooms, including a master suite with an attached bathroom. Natural light fills the home, while the backyard includes a concrete patio for outdoor entertaining. Additional features include an attached two-car garage, brick exterior, large yard, and full unfinished basement.
$180,000
5124 Covington Fort Wayne, IN 46804
View additional info
This is a Fannie Mae Homepath HECM Home. Large 5 bedroom home located on a corner lot with 3 bedrooms and 1 1/2 baths on the main level. Two more bedrooms upstairs with a 2nd full bathroom. Main level bedroom 1 is huge and connects to a full bathroom with walk-in shower. Close to Jefferson Point shopping and other amenities.
$295,900
2817 Foxchase Fort Wayne, IN 46825
View additional info
Welcome to your dream condominium in Foxchase. This exquisite condo features 2,511 square feet of living space that includes three bedrooms and 2 ½ baths. As you enter this inviting home, you'll be greeted by an open-concept layout that blends modern living with cozy charm. The great room steals the spotlight with its soaring vaulted ceilings and an impressive wall of floor-to-ceiling windows, offering panoramic views of the wooded backyard. Adjacent to the great room, the dining area also offers an abundance of windows, creating the perfect ambiance for dinners or lively gatherings with friends and family. The well-appointed kitchen features ample cabinet space, solid-surface countertops, and all appliances included for your convenience. The primary bedroom is on the first floor, with an en-suite bathroom and a spacious walk-in closet. The first floor also features a guest bathroom, a large laundry room, and an oversized two-car garage. Step outside to discover your private oasis, where a screened-in porch and a spacious deck make the perfect outdoor entertainment space. In addition to all of these great features, this condo is close to shopping, dining, walking trails, and more. Schedule your tour today!
$365,000
11599 Slade Fort Wayne, IN 46818
Open House:
Saturday, 4/27 1:00-3:00PM
View additional info
*Open House, Saturday, 4/27, from 1 to 3* Better than brand new! This 4-bedroom, 3-bathroom two story offers 2,364 finished square feet and an array of updates!! The yard is in, and the backyard is fully fenced, which makes the perfect setting for Indiana sunsets over the pond view! This home has been recently painted from floor to ceiling, with beautiful accent walls and a feature wall in the primary bedroom. The main level offers a den, and open living space adjoined to the dinette and kitchen. The kitchen has been updated with brushed nickel hardware and a multifunction Moen faucet. The high efficiency Whirlpool appliances remain, and every window (almost) has 2-inch white cordless blinds! An Andersen storm door with retractable screen has been added to the front door, which allows for natural light to beam throughout! The upper level offers 4 very spacious bedrooms and a designated laundry room. The primary ensuite is complete with a dual sink vanity with quartz countertop, large linen closet, walk-in shower, and sharable closet! Storage is no problem at this house, all the bedroom closets are oversized, and linen closets are found throughout! Need more storage? The 3-car garage allows for parking, storage and hobbies! A garage door opener was added to the third bay in 2022. An iWave-R air purifying system has been added to the HVAC, which actively cleans the supply air, reducing certain bacteria, viruses, and other particles. The HVAC has a zone control module offering temperature controls for both levels! This property has been meticulously cared for and it shows! Schedule a showing today and come see for yourself! It will not disappoint!
View additional info
Enjoy one floor living in this open concept ranch! Home has 3 bedrooms and an additional room that would be great as an office or flex space. The kitchen has a large breakfast bar with quartz counters and stainless-steel appliances. The family room is spacious with a sliding door that leads to the back patio. The primary suite has dual sinks, linen tower, and walk-in closet. The secondary bedrooms are located on the opposite side of the home, and each have a walk-in closet and share the hall bathroom. There is hard surface flooring throughout most of the home and new carpet in the bedrooms. Come check out everything this home has to offer!
View additional info
OPEN HOUSE SUNDAYS 1-3PM. Carriage Place Homes presents an open, split bedroom ranch located in NWAC School District. This home accommodates a spacious Great Room with a stone fireplace flanked by bookshelves. The Kitchen has ample custom cabinets, a large island, nice walk-in pantry, and new stainless steel appliances. The dining area opens to a screened-in porch. A large master suite has a private full bath with 2 separate vanities, tile shower and a large walk-in 2 story closet. Two more bedrooms plus an additional full bath, nice sized laundry room and tons of closet space complete this floor plan. $3000 Landscaping allowance included in the sale.
$339,900
1610 Muruntau Fort Wayne, IN 46845
View additional info
COMPLETED! Qualifies for $0 down USDA loan! Tired of settling for someone else's dream home? This beautiful ranch home sits on a great cul-de-sac/pond lot in the new Grand Pointe at Copper Strike Pass subdivision. Enjoy a split bedroom design, 9' ceilings, 3 car garage, a main full bath with double sink vanity and a CUSTOM shower, walk in closet, kitchen with custom cabinetry, a GRANITE counter top, and a 95% high efficiency furnace! Enjoy the peace of mind that comes with new construction homes! Hurry to take a look and fall in love!
$189,900
809 Charlotte Fort Wayne, IN 46805
View additional info
Completely updated inside and out! This ranch home in the desirable '05 sits on a near 1/2 acre lot directly across from North Side Park. The numerous interior updates include all new paint, new fixtures, new carpet, new LVP flooring, new furnace and a/c. The newly remodeled kitchen has updated cabinets, butcher block counter tops, ceramic tile back splash, and new stainless appliances. The updated bathroom features a tub w/ tile surround, new vanity, and new toilet. This home has 9' ceilings in the living room and dining room, which could also be used as a second living area if desired. Exterior updates include newer siding, newer metal roof, and newer gutters. The large lot is fenced, includes 3 sheds, and offers a deck w/ privacy fence at that back. All appliances stay.
$444,900
802 Lavina Fort Wayne, IN 46802
View additional info
Beautiful New Construction with two car attached garage in the historic West Central neighborhood. I love the wide staircase that leads up to 4 bedrooms, and the Spacious Master Bedroom has a huge walk in closet and private bath. Exterior of home was constructed with Hardie Board for many years of maintenance free living. Fort Wayne skyline, open concept, granite counter tops, covered porches, across the street from Electric Works, and walkability to downtown baseball games, parks, Saint Joe Hospital, and restaurants are just some of the wonderful perks you'll find with this downtown gem!
$299,900
702 Union Fort Wayne, IN 46802
View additional info
Be part of the thriving historic West Central community with this majestic turn of the century home located near the iconic Carole Lombard home! A large Living room, dining area, finished basement, or your private pergola covered patio offer excellent entertaining spaces before you head off to an enjoyable dinner and play at the nearby Arena Dinner Theatre, or walking to your favorite restaurants, pubs, and Saint Joe Hospital. Upon entering this spacious home, you will notice a gorgeous open staircase and charming craftsman style wainscoting with a built-in window seat bench. The chef in the family will be delighted with the huge updated custom kitchen with plenty of counter space to spread out and places to expand large tables for all of the guests! The half bath is conveniently located on the main level. The bedrooms all have plenty of storage and each have a private bathroom with updated tiled showers! All of this with off street parking and a garage! This is a Gem and wonât last long!
$224,900
1321 Putnam Fort Wayne, IN 46808
View additional info
Located in North Highlands subdivision with a lot that backs into Hamilton Park, this spacious one-and-a-half-story home is just waiting to be discovered. With a beautifully finished basement with hard flooring, this residence has 3 bedrooms, 3 full bathrooms, and an inviting bonus room in the basement, perfect for a home office, gym, or playroom. The recent upgrades, including hard flooring upstairs, new water heater, fresh paint and new door frames add a modern touch to this warm and welcoming home. This home comes with all appliances, except for the washer and dryer.
$135,900
1233 Wefel Fort Wayne, IN 46808
View additional info
OPEN HOUSE SUNDAY, APRIL 21st. 2:00-4:OO PM Welcome home to your CHARMING FRONT PORCH, adorned with a classic PORCH SWING and EDISON BULB STRING LIGHTS. This setting provides the perfect spot to sip your morning coffee or favorite beverage, while enjoying quiet time or conversations with others. The kitchen has been COMPLETELY UPDATED with an ISLAND and NEW APPLIANCES! Indulge in your NEWLY RENOVATED bathroom, featuring a NEW TILE SURROUND, TOILET, VANITY, FAUCETS and TOWEL BARS. Big ticket items have also been taken care of too, which include the NEW FURNACE with a 10 YEAR WARRANTY, NEW ROOF, NEW WINDOWS, NEW FLOORING THROUGHOUT, NEW TANK LESS WATER HEATER, and even NEWLY UPGRADED INSULATION IN THE EXTERIOR WALLS AND KITCHEN CEILING. This home is CONVENIENTLY LOCATED near DOWNTOWN, SAINT FRANCIS, and the WELLS STREET CORRIDOR, Featuring BOUTIQUES, RESTAURANTS AND MORE!
$579,900
3783 Valerian Fort Wayne, IN 46845
View additional info
OPEN SUN 4/14 2-4pm. From the moment you cross the threshold, prepare to be enchanted by the abundance of light filtering through the expansive windows of the open floor plan highlighting this exceptional home. Crafted for culinary perfection, the kitchen boasts a sprawling 4X8 quartz island, and oversized walk-in pantry, providing ample workspace and storage. Entertain in style in the expansive great room, adorned with 10 ft ceilings and fireplace, creating a warm and inviting ambiance. Work from home in the main level den. Retreat to the main level master suite, featuring a large walk-in closet and custom tiled shower. Ascend the stairs to discover a spacious bonus area, ideal for a second living room or home gym, offering beautiful water views. Three bedrooms and a versatile 12 x 20 multi-use room provide ample space for all your lifestyle needs. With an oversized 920 sq ft three-car garage, storage is never an issue. This serene NWA neighborhood is tucked away off of Tonkel Road, yet minutes from Interstate 69, Parkview Hospital, shopping, restaurants, and local venues. Schedule your private tour today and prepare to be captivated by all that this extraordinary home has to offer!
View additional info
Looking for a project? Check out this 2-story house with 3 bedrooms. It's super close to Electric Works, Parkview Field, lots of places to eat, and downtown Fort Wayne. It needs some work, but it's got lots of potential. Could be a great investment! Ready for someone new to make it shine.
$73,000
1615 W 4Th Fort Wayne, IN 46808
View additional info
Come see this cute little one bedroom (possible 2 bedroom) home. Whether you are looking for your first home or an investment opportunity this home is a great opportunity. Located near downtown, Wells Street corridor, and Saint Francis College. Some updates include new flooring, new bathroom tile floor, new siding, and newer furnace. Large lot is partially fenced in. Lots of options with this cute home. Home is being sold "as-is". Check it out today!
$674,900
115 Anmer Hall Fort Wayne, IN 46845
View additional info
OPEN HOUSE SUN 4/21 1-3 PM! . This 3 year old artfully crafted and impeccable Prime built home is not to be missed! Positioned on a 1/2 acre lot and built for comfort, it features zoned heating and air, lawn irrigation, coated garage floors, and an extra large walk in attic that could be finished for more living space if desired! The Primary suite boasts a full tile walk-in shower with frameless glass doors, a huge walk-in closet and private access to the outdoor patio. The bonus space upstairs has a bar area with space for a microwave and beverage fridge for your casual nights in! The coveted Northwest Ft. Wayne neighborhood of Balmoral is in a perfect location close to shopping, schools and hospitals! Come and see for yourself! It's even better in person!
$359,900
7334 Homestead Fort Wayne, IN 46814
View additional info
Welcome home to this charming 3 BR 2 Full Bath home situated on a picturesque rolling, wooded 2 acre lot in Southwest Allen County Schools. Enjoy all four seasons outdoors from entertaining friends and family on your back deck, having evening bonfires by the backyard woods or playing a family baseball game in the front yard in the spring, summer and fall, and sledding down an awesome backyard hill in the winter! Loads of privacy and huge mature trees make you feel like you're in the country; yet you're minutes from schools, grocery, shopping, YMCA and Jefferson Pointe! Inside you'll find quaint living spaces perfect for morning coffee, evening meals, and family holidays in the large dining room! Two fire places to cozy up to on chilly nights! 3 ample size bedrooms and loads of storage. The oversized garage along with the shed is perfect for storing all lawn and garden equipment! Complete with an airing porch, a breezeway, and main floor laundry! Make this your home today!
$369,900
13214 Silk Tree Fort Wayne, IN 46814
View additional info
Constructed In 2022, This Better Than New Construction Ranch Effortlessly Marries Sophistication With Practicality & Functional Living. A Spacious 1553 SF Of Living Space & Abundant Natural Light With Many Upgrades Throughout! The Heart Of The Home Lies In The Open-Concept Living, Kitchen, & Dining Area, Offering Tranquil Water Views. Spacious Chefâs Kitchen Featuring High-Quality Stainless-Steel Appliances, Stylish Subway Tile Backsplash, & Built-In Wine Cabinet & Wine Refrigerator. All Appliances Stay! Sliding Doors Off The Dining Area Open Onto The Covered (16x11) Veranda And (11x8) Patio Perfect For Entertaining. South Facing Sunroom With Pocket Doors For Privacy & Ample Natural Light. Primary Suite With Full Bath & Large Walk In Closet & Two More Comfortably Sized Bedrooms Complete This Home. This Gorgeous Modern Home Features Energy Efficient Heating & Air-Conditioning & LED Lighting Throughout. Warm Inviting Aesthetic & Thoughtful Details. *Southwest Allen Schools, Close To Restaurants & Great Neighbors!*
$347,800
7894 Luna Fort Wayne, IN 46835
View additional info
Come to this country subdivision and hear the Amish horses at night or ride your bike on the wide bike ways out in front of your subdivision. Just 5 minutes from all the shopping and conveniences of Chapel Ridge and I-469, the location could not be more convenient. This is another Tom Schmucker & Sons homes that is loaded with nice extras. The 10 ft. ceilings throughout foyer, greatroom and kitchen give a grand feeling as you enter this home. Large greatroom with the tall ceilings oversized GR windows opens into the spacious kitchen with custom cabinetry, dove-tailed, soft-close drawers and under cabinet lighting. You'll love the large corner pantry, upgraded appliances including gas or electric convection oven and dishwasher with stainless steel tub. This split bedroom design is sure to please. The Master Suite bath features double vanities and a huge closet. Large laundry room with cabinetry and laundry sink all behind a pocket door. Other features include Andersen windows, rounded drywall corners, 50 gal HWH, Hi-efficiency furnace and pull-down attic stairs and floored attic. You'll be sure to enjoy both the large covered front porch plus a covered patio with ceiling fan. The back covered porch is footered and could be screened or enclosed. The oversized 2 car garage is 26 x 25 and has a window for natural light. Still time to pick colors, flooring, lighting and plumbing fixtures. Stop and take a look at this one. Pictures are from a similar finished home, but you can customize this home to your tastes.
$199,000
1710 Alabama Fort Wayne, IN 46805
View additional info
Welcome to your dream home! Nestled in the highly sought after Forest Park, this charming two-story residence sits on a full basement and offers over 1,900 square feet of comfortable living space! Boasting 2.5 baths and 3 bedrooms, this home features a garage and a shed for ample storage, a spacious deck for outdoor gatherings, and a front porch perfect for unwinding. Step inside to discover a newly remodeled kitchen - appliances are included but not warranted! Just a 2-minute walk to Fort Wayne's popular Lakeside Park. Don't miss the chance to make this serene retreat yours!
$115,200
3806 Smith Fort Wayne, IN 46806
View additional info
MOVE IN READY! Spacious 6,000 Sq. Ft. Lot on Alley with Back Lane to Garage. 2BR. 1BA. Bungalow Recent HVAC, Windows, Furnace, Water Heater, Refrigerator, Washer / Dryer. Newly Painted Exterior & Interior, NEW Carpet & Tile. Dining Area. Kitchen has Ample Cabinets. Dual Glass / Screened Enclosed Back Porch provides Extended Space. 784 Sq. Ft. Water Proofed Basement can accommodate Additional Build- out rooms. Home close to Hospitals, Schools, Shopping, Parks. Less than 10 miles to the Fort Wayne International Airport, less that 3 miles to Downtown Fort Wayne. Great Curb Appeal!!
$299,900
2627 Ardmore Fort Wayne, IN 46802
View additional info
***OPEN HOUSE 4/20/2024 2-4pm***Looking for a property with land without leaving town? Or maybe you need a house with commercial potential? Well then look no further, this property offers just under 4 acres of land with a LARGE out building and horse stables. While still having plenty of space for riding and entertaining! With just over 2000 sq ft of living space you're welcomed into a large living room with beautiful sky lights, gas burning fireplace, and new luxury vinyl plank that goes throughout the home, and an updated full bathroom. Upstairs you are greeted with 4 spacious bedrooms all with new flooring and light fixtures. Key upgrades on the home are a NEW roof and NEW A/C along with a security system that has been recently installed. Just minutes away from Jefferson Pointe this property offers convenience to all of the local amenities Fort Wayne has to offer. Schedule your showing today!
$269,900
3931 S Calhoun Fort Wayne, IN 46807
View additional info
Welcome to an exciting opportunity to own your own business while enjoying the comforts of home! This property is the perfect blend of commercial space and residential living, offering endless possibilities for entrepreneurs and investors alike. The front of the property features an expansive 854 square feet professional shop area, ideal for a hair salon, barber shop, tattoo parlor, nail salon or any other business venture you have in mind. Your own parking lot accommodates 8 cars! Take advantage of the high visibility and traffic count, with CVS conveniently located across the street, ensuring maximum exposure for your business. Live and work in the same place with the convenience of having your residence in the back portion of the property. Enjoy the spacious layout, including a living room, dining room, kitchen, den, three bedrooms, full bath, and two half baths. The home exudes a warm and welcoming atmosphere, with refinished hardwood floors, a charming brick-wall fireplace, and updates throughout. The remodeled bathroom is a true standout, boasting a custom tile shower, glass sliding doors, new vanity, fixtures, flooring, and more. With 24 newer windows, the home is not only beautifully updated but also energy-efficient, ensuring comfort and savings for years to come. Alternatively, capitalize on the popularity of short-term rentals by utilizing the rear house portion as a fully set-up Airbnb. This turn-key opportunity allows for additional income potential, making it an attractive option for savvy investors. Don't miss out on this unique chance to invest in your future. Whether you're looking to start your own business, generate additional income through Airbnb, or simply enjoy the convenience of living and working in the same location, this property offers it all. Schedule a viewing today and seize the opportunity to make your entrepreneurial dreams a reality!
