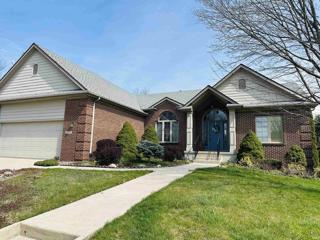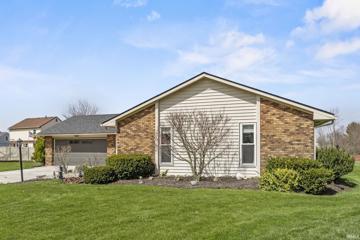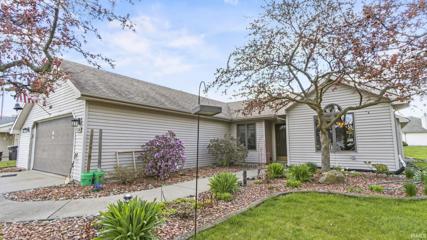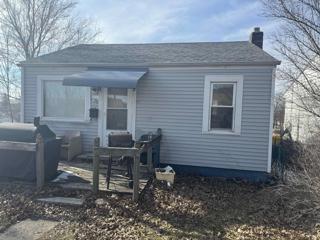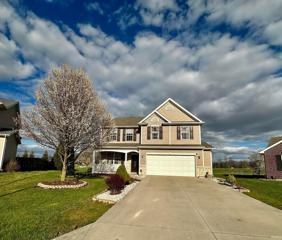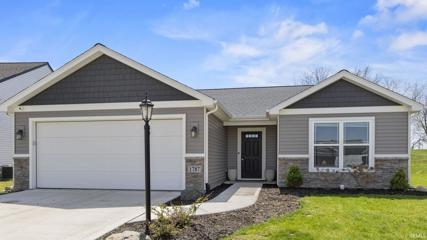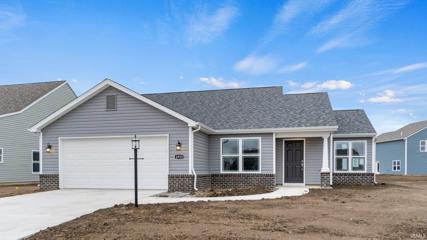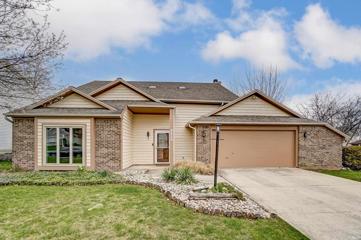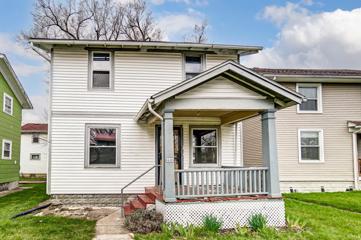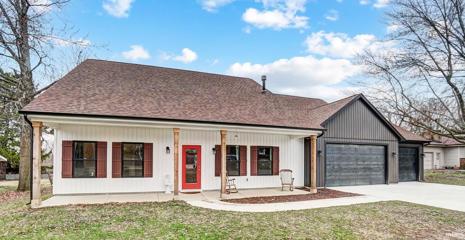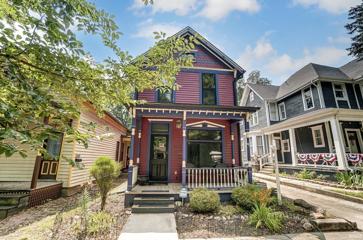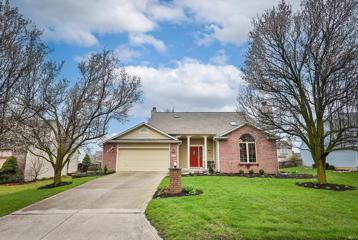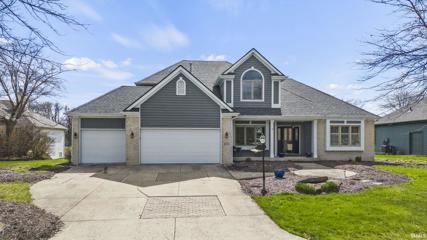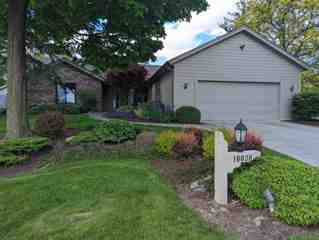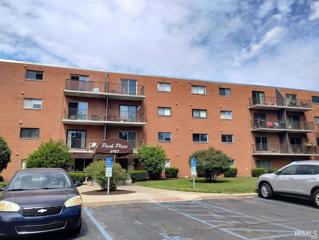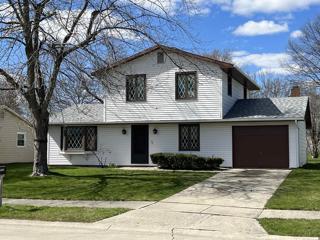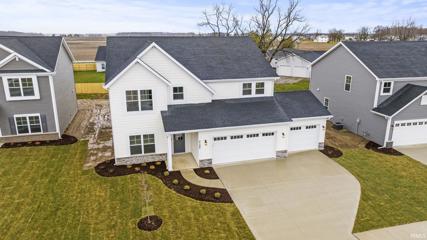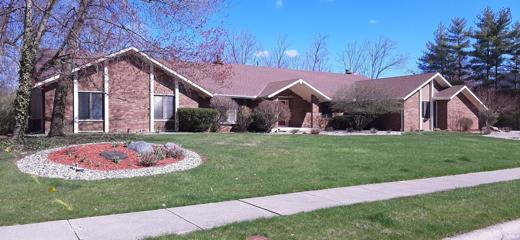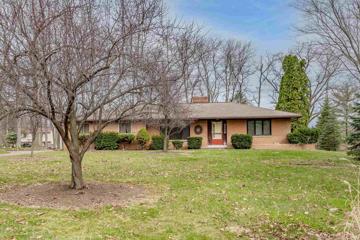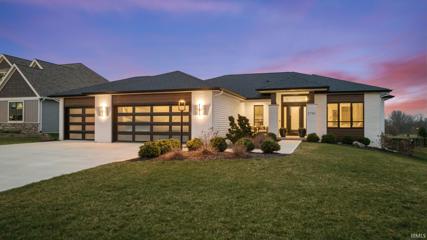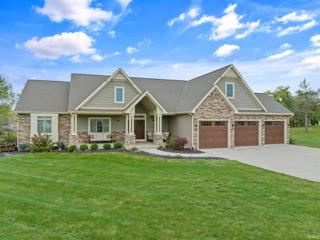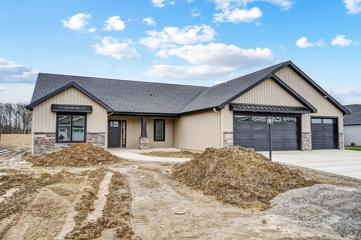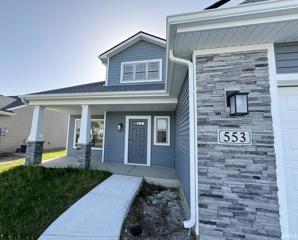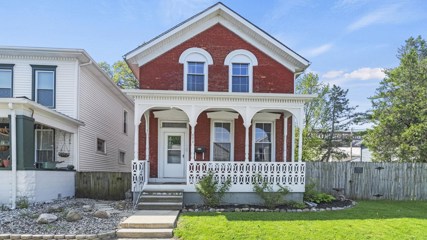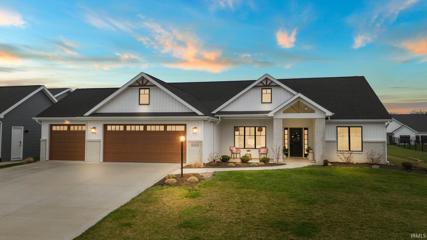Fort Wayne IN Real Estate & Homes for Sale
369 Properties Found
View additional info
Welcome home to this one-owner spilt bedroom ranch on a full daylight basement! Large Living Room, dining room could easily be an office or flex space. Be the host of all the gatherings, with TWO kitchens. The main floor kitchen is spacious and open to the living room. The basement kitchen is large and includes a dining area. The open basement allows for flexibility and will accommodate any need. Three bedrooms and three full bathrooms. Enclosed cedar porch to sip your morning coffee and admire your lush perennial landscaping. Nine foot ceilings throughout. Ten foot ceilings in basement. TONS of storage. Woodland Lake is a vibrant community with beautiful walking paths. Association dues include pool membership, pool is a quick walk away. Close to restaurants, shopping, hospitals, I-69 and I-469.
$279,900
10527 Langworth Fort Wayne, IN 46845
Open House:
Sunday, 4/21 1:00-3:00PM
View additional info
OPEN HOUSE SUNDAY APRIL 21ST 1-3 PM *Newer Interior and Fresh Exterior Home In The Carroll High School District. Wonderful new designed Kitchen, Bathrooms, Bedrooms, Living room, Dining Room and Family Room. When you enter this home you are greeted with wonderfully tiled floor, crown molding, new led lighting, & fresh and clean tasteful paint. Step forward into the wonderful large and grand family room with a fireplace, crown molding, new lighting that awaits the laughter of family and friends. This family room is connected directly to the recently redesigned/upgraded kitchen with a portable work station/bar area for ample open work area that is completed with updated appliances that helps to set this kitchen apart from many others. Entering into the adjoining room and you find yourself looking out through the new large bay window that makes for a perfect office or dining room. There is an additional large living room that is large enough to be an entertainment /pool/ping pong/game room.
View additional info
This listing is located in the quite neighborhood of Whispering Meadows within walking distance of the highly sought out school Whispering Meadows Elementary. This home has three bedrooms and two full bathrooms with 1,788 square feet. You will be able to enjoy meals in your eat in kitchen or formal dinner room. The family room contains cathedral ceilings with a wood burning fire place perfect for those cozy evenings at home. The primary suite has a massive sitting room attached that is perfect for your morning coffee or would make a great office when working from home. If you need a little fresh air the beautiful backyard is perfect for relaxing or entertaining. Schedule your showing today!
View additional info
$350,000
3801 Wingspread Fort Wayne, IN 46818
Open House:
Sunday, 4/21 1:00-3:00PM
View additional info
Open House will be Sunday 4/21/24 from 1 pm until 3 pm. Welcome to your new spacious abode! This expansive home offers five generously sized bedrooms, providing ample space for residents and visitors alike to enjoy comfort and relaxation. Experience the convenience of an open-concept layout, seamlessly connecting the living, dining, and kitchen spaces. Enjoy the roomy kitchen, complete with beautiful cabinets and plenty of canned lighting, all beneath high 9-foot ceilings. Escape to the impressive master suite with its vaulted ceilings and spacious decorative shelf, offering a peaceful retreat to unwind at the end of the day. Treat yourself in the luxurious master bathroom featuring a double vanity, soaking tub, and walk-in shower, ensuring relaxation and comfort. Plus, appreciate the practicality of a large walk-in closet for all your storage needs.Park effortlessly in the 2-car garage, equipped with a handy bump-out for a workbench, perfect for DIY projects or extra storage. Stay comfortable throughout the year with the energy-efficient furnace, providing warmth while keeping utility costs down.
$259,900
1787 Anconia Fort Wayne, IN 46845
View additional info
***Open House, Saturday April 20th 12-2:00***Newer home, built by Lancia in 2021. Wingate Floor Plan. Open concept with modern style touches throughout. Oversized 12x18 back concrete patio. Cathedral ceilings throughout great room & kitchen. Slow close cabinets, granite composite sink in kitchen with recently upgraded modern style faucet. Partial vinyl privacy fence, along side patio. Carpets have been professionally cleaned; HVAC has been serviced and has received a new filter. Simplx Security System included with home, but not warranted.
$294,900
10260 Tirian Fort Wayne, IN 46835
Open House:
Saturday, 4/20 1:00-3:00PM
View additional info
** Construction Complete 6/24/24 ** Open House Saturday 4/21 1-3 PM ** Photos are an example of a completed Huron floor plan ** Welcome to this great ranch style floor plan in Lakes at Woodfield! This new build by Majestic Homes offers 3BR/2BA, a great open floor plan and an abundance of natural light. Once you step inside you'll notice the breakfast nook to the side with luxury vinyl plank flooring extending from the entry and continues into the kitchen. Easily entertain with the amazing open concept layout from the open kitchen and great room. The great room has large windows and a cathedral ceiling that leads out to the patio. The chef of the home will appreciate a fabulous kitchen with contemporary wood cabinets, a stainless steel appliance package, nice contrasting subway tile backsplash, and great counter space to work with. There is also a large pantry for all of your kitchen storage needs. Natural light shining through all of the windows in the home have the neutral paint tones standing out proudly. Make your way into the master bedroom which offers a great place to relax at the end of the day. It has its own full bath with a double sink vanity and a spacious walk-in closet. Two more generous sized bedrooms are just down the way along with another full bath for the rest of your family and friends. A separate laundry room and access to the attached garage complete the inside of this home. Travel out to the backyard off of the great room and grill out on the back patio. A large backyard makes for the perfect place for your kids and pets to run and play while your are cooking and entertaining. This open space is a blank slate and ready for you to make it your own! The oversized 2 car garage is perfect for additional storage along with your vehicles. The up and coming Lakes at Woodfield neighborhood is only a few minutes drive to shopping, restaurants, entertainment, and more! You will not be disappointed in making this brand new build your new family home today!
View additional info
Welcome to 8529 Hawk Spring Hill, nestled in the highly sought-after Lincoln Village! With over 2200 square feet of space, this home features 3 bedrooms and 2.5 baths. The garage offers extra space with its bump-out feature. Plus, enjoy the advantage of a spacious fenced-in lotâperfect for entertaining! Enjoy the summer evenings in the three seasons room. All the windows have been replaced, ensuring added comfort and efficiency throughout. Don't miss out on this fantastic opportunity!
$91,500
3122 Monroe Fort Wayne, IN 46806
View additional info
Step into 3122 Monroe Street! Nestled in the heart of 46806, this charming 2-bedroom, 1-bathroom home is perfectly situated near the bustling downtown Fort Wayne. Boasting move-in readiness and a fenced yard, it's an absolute delight! Brand new Window units stay! Updated HVAC!
$386,000
5780 Wheelock Fort Wayne, IN 46835
Open House:
Sunday, 4/21 1:00-3:00PM
View additional info
OPEN HOUSE Sunday 4/22 1-3pm * Welcome to your dream home on over half an acre! This meticulously crafted, 3 year old * 3Bd 2Ba 1609SF * home offers many custom upgrades creating a haven of comfort & style. Step inside this thoughtfully designed split bedroom plan with incredible natural light beaming through the 9ft sliding glass doors. The master suite retreat is complete with a spacious walk-in tile shower, as well as a charming soaking claw foot tub, and generously sized walk-in closet. The heart of the home is the open concept vaulted kitchen & living space, adorned with upgraded plank flooring & beautiful brick fireplace for a cozy feel. Chef's kitchen, featuring a butcher block oversized island & stylish tile backsplash, stainless hood and breakfast bar making meal preparation a breeze while entertaining guests. Two more nicely sized bedrooms & a beautifully upgraded main full bath. Outside, the fenced backyard awaits on over half an acre of land, providing plenty of room to roam and enjoy outdoor activities in privacy. With no covenants, you have the freedom to personalize your space as desired. Oversized 3 car garage with 4th garage door pull through to the backyard! Don't miss the opportunity to make this exceptional property your own!
View additional info
Freshly Updated and Ready For A New Owner! Welcome to this enchanting historic painted lady in highly sought-after West Central * Now available for sale with immediate possession! This two-story gem has undergone a complete and meticulous renovation, both inside and out, offering a perfect blend of timeless charm and modern amenities. Improvements include fully updated plumbing & electrical throughout, beautifully restored & operable windows w/efficient storm windows, newer furnace with Aprilaire whole home steam humidifier, newer AC unit & restored hardwood flooring. Custom kitchen featuring high end appliances, built-in wine fridge, stainless hood vent, unique COPPER & butcher block countertops & a stunning copper farmhouse sink. Fully SMART Nest home: NEST App operated thermostat, fire alarms & door locks * Gem Stone Lighting system on the front of the home with interchangeable light displays for every Holiday & mood! Rare privacy fenced backyard & detached garage * GE lockers, Yale doorbell, Nest Thermostat and built in exterior LED light system stay with the home. Walking distance to GE, Downtown, Restaurants & Tin Caps!
$349,900
14724 Deerberry Fort Wayne, IN 46814
View additional info
**Open house Thursday, 4/18, 5pm - 7pm** Welcome to your spacious sanctuary in the highly sought-after Southwest Allen County school district. This charming residence offers a perfect blend of comfort, style, and convenience, making it the ideal place to call home. Step inside to discover a generously sized living space adorned with vaulted ceilings, creating an airy and inviting atmosphere throughout. The heart of the home lies in the expansive eat-in kitchen, perfect for gatherings and everyday dining. This home boasts four well-appointed bedrooms, providing ample space for family members, guests, or even a home office or gym. The primary suite, located on the second level, offers a private retreat complete with an ensuite bathroom, ensuring comfort and relaxation after a long day. For additional living space and entertainment options, the partially finished basement awaits. Situated in a quiet neighborhood, this home provides the perfect escape from the hustle and bustle of city life while still offering easy access to nearby amenities and attractions. Enjoy peaceful evenings on the patio or take a leisurely stroll through the community, soaking in the serene surroundings. New water heater and water softener installed in 2021, new roof in 2017, new appliances and sump pump installed in 2018, and new AC and furnace installed in 2014. For a more extensive list of updates, ask your favorite Realtor!
$495,900
6731 Palmilla Fort Wayne, IN 46835
View additional info
Welcome to this beautifully maintained home, located in Cherry Hill, right on the Golf Course! This home has had many updates including, NEW ROOF, HVAC 2021, and NEW Water Heater in 2022. The stunning kitchen has been updated with granite tops, newer stainless appliances & subway tile backsplash. The Owner's Suite is conveniently located on the main level, with a beautiful walk in shower, huge closet and garden tub. 3 generous sized bedrooms and 2 full baths on the upper level. You will appreciate the floor to ceiling windows in the Great Room, overlooking the 17th Fairway, and the gas log fireplace. The Daylight Basement features a Wet Bar, huge recreation area, and an office with french doors. There is an additional bedroom and bath as well. Surround sound speakers are located throughout the home, underground electric fence, and a wonderful entertaining space on the covered back deck for the warm summer evenings we will be having soon!
View additional info
Welcome to the Hamlets Fort Wayne's Premier established Villa Community. With Mature landscaping and Large 40ft tall pines fill the Horizon. This Villa Boasts 3 Bedrooms 2 Full Baths with a 3 Season room equipped with eze Breeze Windows for Early spring time and Late Fall Relaxing in your own private space. Kitchen recently updated with Quartz Countertops and stainless steel sink with original Cabinets from Harlan Cabinets. New Windows. Enjoy the fire from the Gas log all natural brick fire place in the Great Room with Vaulted ceilings and skylights. This Villa is protected by Home Security system and Backup Generator if you ever loose power. Don't miss out on everything the Hamlets have to offer Pool, Tennis and Great Neighbors.
View additional info
Condo living at its best for the money in this one - everything is brand new on this ground floor unit condo! Located just next to the entrance & lobby. The custom shower is floor to ceiling tiled with seat - something like a hotel spa one... all new kitchen, all new lighting & electrical panel, plus recessed lighting in the kitchen & living room, all new heating & cooling, new dishwasher, disposal, sink & microwave, all new flooring, like I said, everything is new, including the bathroom! Enjoy the pool, tennis courts and Vesey Park in the upcoming Spring & Summer! Laundry is just outside the door at each end of the hallway. Personalized parking too. Close to everything. Hurry, this won't last long. Cash or conventional financing. Quick & easy closing/possession. Taxes may change based on exemptions or lack thereof. No rental of units by HOA.
$215,900
7123 Basel Fort Wayne, IN 46835
Open House:
Sunday, 4/21 2:00-4:00PM
View additional info
OPEN HOUSE 4/21 FROM 2-4 Cute, Cute, Cute!! *Well maintained 3 bedroom & 1.5 bath home that is move-in ready! * New roof, New windows, New carpeting, and New vinyl, New hot water heater, Newer furnace & New plank flooring in the kitchen. Freshly painted through-out. Not much left to do. Spacious living room, family room, plus a dining room. A large fenced backyard gives you plenty of room for entertainment. Mature neighborhood. Donât miss out on this one!
$451,009
5198 Orinoco Fort Wayne, IN 46818
View additional info
Designed for comfort and modern living. Spacious 2,820 Sq Ft BRAND NEW 5 bedroom, 3 full bath with 3 living spaces and 3 car garage. Located in award winning Carroll Schools in a quiet country setting but close to all NW Allen amenities. Features include Island kitchen with quality cabinets, hard surface countertops, recessed lighting, pantry and upgrade stainless steel appliances. Nice master suite with spacious closet and tile shower. 5th bedroom is conveniently located on main level next to the full bath. Amenities include 9' ceilings on main level, contemporary fireplace, many windows for an abundance of natural light, and convenient 2nd floor laundry room. The Rowan is a high performance, energy efficient home. Enjoy peace of mind with a 10-year structural warranty, 4-year workmanship on the roof, and Industry-Best Customer Care Program. Visit the Rowan in Drakes Pointe and discover a place where you belong.
$550,000
5407 Tunbridge Fort Wayne, IN 46815
Open House:
Saturday, 4/20 1:00-4:00PM
View additional info
This is a rare find right in the quiet and highly desirable Village of Buckingham! This spacious ranch with a finished basement and three car garage is located on a 1.16-acre lot with a wooded border around the North lawn that provides a secluded setting to enjoy the large brick walled patio and firepit. The inside is also great for entertaining with its large cathedral ceiling living room complete with fireplace which opens to the very welcoming kitchen and breakfast nook. A well-apportioned formal dining room, four bedrooms, 2.5 bathrooms, a laundry room, and an enclosed porch/game room completes the main floor. The basement offers two very large open areas, a full bath, two more bedroom-sized rooms plus the storage/utility room. The floor has a beautiful 5-layer marble epoxy finish. The Village of Buckingham has nice walking trails, beautiful ponds, and a tennis/pickleball court. Showings can start on Friday evening, April 19th followed by an open house on Saturday from 1:00 until 4:00.
$184,800
9228 Saratoga Fort Wayne, IN 46804
View additional info
This 3 bedroom, 2.5 bath in SWAC school district is a must see! Located in the Liberty Hill subdivision, this split bedroom rambling ranch boasts a large basement & spectacular 0.54 acre lot. Built in 1965, there are many hallmark style elements of the period that can either be enhanced or totally renovated according to your own personal style. 2 more comfortably sized bedrooms with ample storage throughout next to main shared bath with white tile wainscoting, dual sink vanity & tub/shower combo. Laundry completes first floor. Expansive lower level is perfect for 2nd living, home theater/rec & entertaining with another fireplace & half bath. Thereâs also a bonus flex room & more storage/utilities/potential workshop/craft room. Inviting back yard has plenty of space for all kinds of outdoor fun & activities. The price stated on this property is the assessed value. This property may sell for more or less than the assessed value, depending on the outcome of the auction bidding. $15,000 down day of the auction. To see all terms, please visit our website.
$719,900
3750 Valerian Fort Wayne, IN 46845
View additional info
A stunning modern ranch on a full finished basement in Sage Pointe, a Northwest Allen County neighborhood just minutes from Parkview North. This custom Star Homes build is embellished with all the finest finishes. This generous 4 bedroom, 4 bathroom offers functional space throughout! An open foyer entry leads you into a bright and airy living room with a south facing wall of windows! Cozy up to the gas log fireplace, surrounded by a floor to ceiling ceramic tile feature! The kitchen features a large quartz countertop island and shares an open dining space, ideal for hosting gatherings of many! Locally made dovetailed, soft close cabinetry line two of the kitchen walls and the pantry is walk-in, providing ample storage for dry goods and an array of cooking devices. Come admire the extras in every space, specialty lighting, tiled backsplash, built-in bench/locker 'drop zone', feature walls, to name a few. The main level is a split bedroom layout offering a jack-n-jill bathroom between two bedrooms and a primary suite on the other side. The primary retreat is compete with a ceramic tiled walk-in shower, dual sink vanity, a transom window, offering natural light but privacy and a two-tier closet fit to store clothes of every season! The lower level has an generously sized living space, reading nook, sizable bedroom with walk-in closet, an office, workout room, storage room and a finished full bathroom! Enjoy a sunset dinner or morning coffee on the covered patio with a sparkling pond view. The 3 car garage offers room for vehicles and storage! Bonus, the yard is fully fenced! Come see this incredible modern ranch before itâs gone!
$675,000
621 Mayerling Fort Wayne, IN 46804
View additional info
Welcome home to this luxurious custom-built ranch over a full basement in Mayerling Estates on an amazing 1 acre lot! As you make your way to the large covered front porch, you'll notice an extensive use of stone on the exterior, craftsman style double front doors, windows with muntins and transoms, dental molding, accent shake shingles and luscious green grass from a whole yard irrigation system. This open concept 3 bedroom, 3 full bath home has a thoughtful floorplan built with comfort, convenience and attention to detail. The Chefâs kitchen features a unique 11â Groin Vault Ceiling, custom maple cabinets, an over-sized center island with Brazilian granite, commercial 36ââ gas stove with exterior venting hood and a 7x11 hidden walk-in pantry. You will love the Spacious great room with a vaulted beam ceiling, gas fireplace with hearth, mantle and floor to ceiling stone accent. The beautiful ownerâs suite offers a tray ceiling, double sink, tiled shower and 13x14 walk-in closet. Down the hall are 2 additional 11x13 bedrooms and full bathroom. Custom features include 8ft doors, extensive trim, ceramic plank tile throughout except great room and bedrooms, 10ft foyer/hallway ceilings, and a walkup attic. The full basement has a finished bathroom and is a blank canvas waiting for your final touches. If youâre worried about storage, the over-sized 3 car garage has 10ft ceilings and a pull through third bay. Need more room? Mayerling Estates with approval, allows an auxiliary building to be built! Wonderful location in the highly rated and coveted Southwest Allen County School system and minutes from I69, restaurants and shopping.
$459,900
2938 Casaluna Fort Wayne, IN 46818
Open House:
Sunday, 4/21 1:00-3:00PM
View additional info
OPEN HOUSE SUNDAYS 1-3PM. Located in a rural setting with easy access to shopping, restaurants and more, Carriage Place Homes introduces their NEW and IMPROVED floor plan, The Chaise. This split bedroom ranch features a spacious Great Room with tray ceiling and a stone fireplace flanked by bookshelves. The Kitchen has ample custom cabinets, quartz countertops, a large island, stained hood, and a hidden walk-in butler pantry. The dining area has a sliding door that opens to a screened in porch. A large master suite has a private full bath with 2 separate vanities, tile shower and a large walk-in 2 story closet. Two more bedrooms plus an additional full bath, nice sized laundry room with utility sink and tons of closet space complete this floor plan. $3000 Landscaping package included in the sale.
$339,900
553 Lago Fort Wayne, IN 46818
View additional info
MOVE IN READY! - This Lancia favorite home plan is on a quiet cul-de-sac located in SWAC and USDA area. Lancia's Springfield II with 2,035 sq.ft. has additional footage and 5 Bedrooms, 2.5 Bath's, 2-Car Garage with 2' extension and 12 x 12 Patio. Great Room is open to Nook and Kitchen. Lots of room to grow in this home. Kitchen has Stainless steel appliances, smooth top stove, with additional gas line hook-up behind stove are standard, soft close drawers, prep cabinet under window, corner pantry, and breakfast bar. Great Room has a vaulted ceiling and ceiling fan. Designer white laminate wood shelving in all closets. Vinyl plank flooring in Kitchen, Nook, Foyer, Bathrooms and Laundry Room. Separate Laundry and 4 cubbie lockers off Garage. Larger Owner Suite on the Main, dual rod & shelf 1-wall unit in the long 13 x 6 walk-in closet. Owner Suite Bath has dual sink vanity and 5' fiberglass Shower. 4 Bedrooms and 1 Full Bath upstairs. Gray exterior with stone on the elevation and Craftsman columns. Finished 2-Car Garage with 2' extension. Garage is finished with drywall, paint, attic access with pull-down stairs and has one 240-volt outlet pre-wired for an electric vehicle charging. 2-year foundation to roof guarantee and a Lancia in-house Service Dept. Home has Simplx Smart Home Technology - Control panel, up to 4 door sensors, motion, LED bulbs throughout, USB port built-in charger in places. (Grading and seeding completed after closing per Lancia's lawn schedule.)
$279,900
605 Lavina Fort Wayne, IN 46802
View additional info
Located in the heart of Fort Wayne, two blocks from Parkview Field and two blocks from Electric Works. This historic home could easily be made into an Air B&B or a rental with a little TLC. It sits on a double lot and has the rare two car garage that so many desire in the downtown area, as well as off street parking for an additional 3-4 cars next to the garage! The home features 3 bedrooms, two full baths and is plumbed for an additional full bath. A very spacious kitchen, a walk in attic for storage, new roof in 2015, new furnace in 2017 and a new front porch in 2023. This property will be a great investment! Call for a tour.
$479,000
6064 Liam Fort Wayne, IN 46818
View additional info
OPEN HOUSE SUN 4/14 3:30-5:30 PM! This GORGEOUS 2 year old home is located in the coveted neighborhood of Buckner's Crossing. The is an impeccable home in a perfectly maintained neighborhood! As you walk through, you are greeted with bright natural daylight from every angle featuring large windows and a triple sliding patio door to the oversized backyard waiting for your personal touch! The great room and kitchen give you a warm welcome with soothing colors, custom kitchen cabinetry to the ceiling, a huge walk in hidden pantry, and built in shelving next to the cozy and inviting stone fireplace. This floorpan is well thought out with split bedrooms, featuring an oversized laundry room next to the Primary suite. Upon entering this bedroom, you notice the large size with daylight flowing through the picture windows. The ensuite bathroom features a full tile walk-in shower and a 2 story all season closet! Schedule your showing today! This is an ADORABLE home!!
