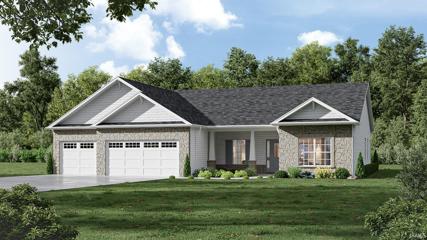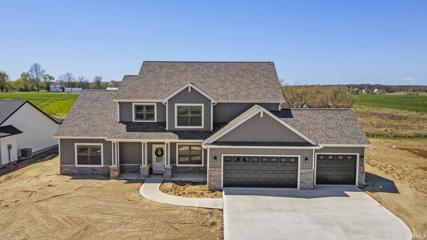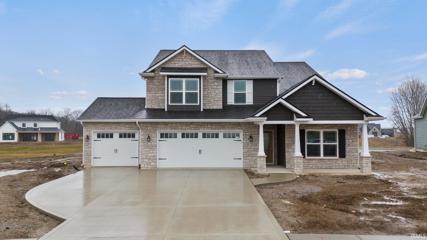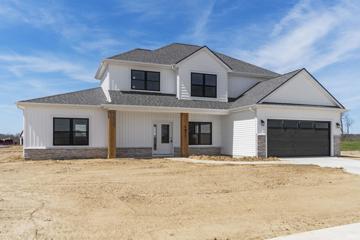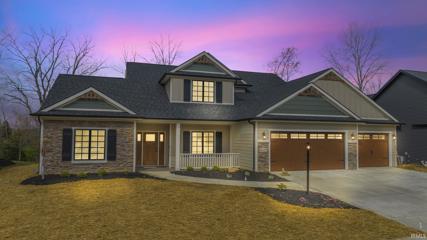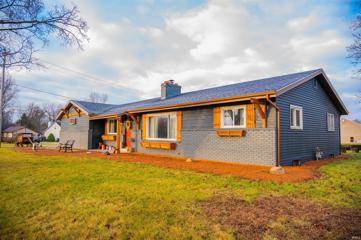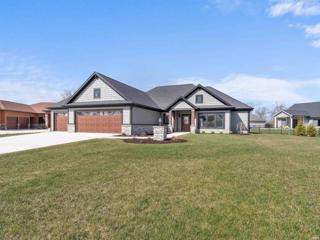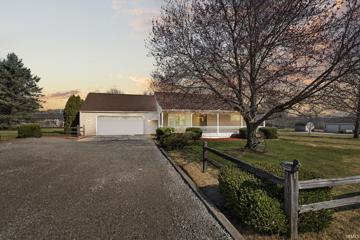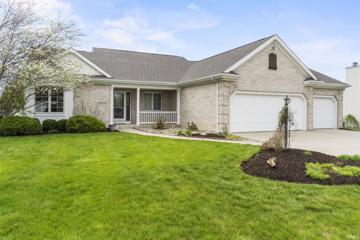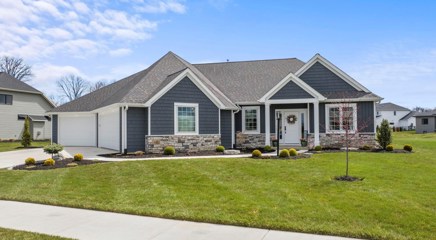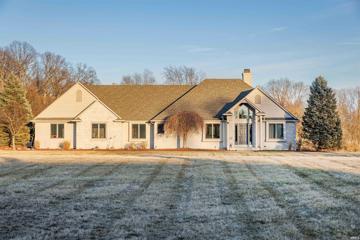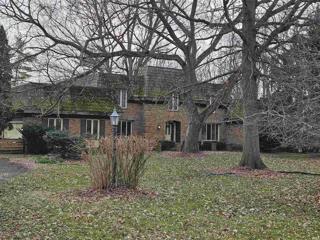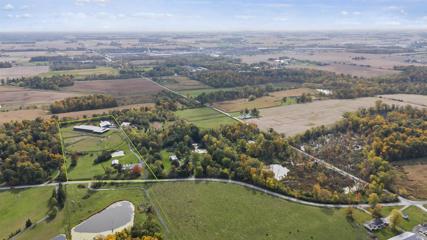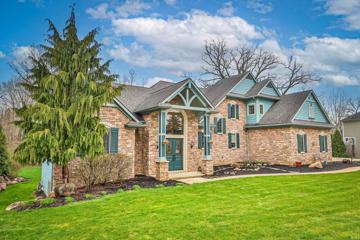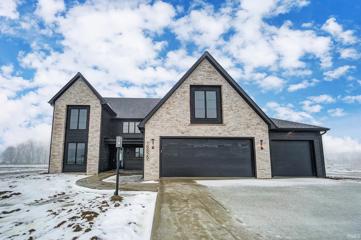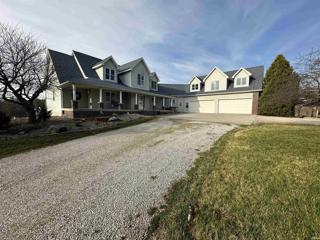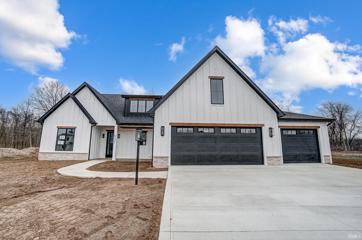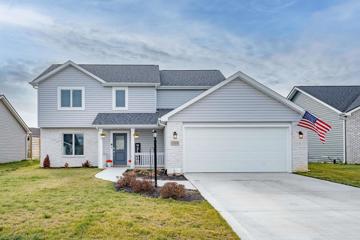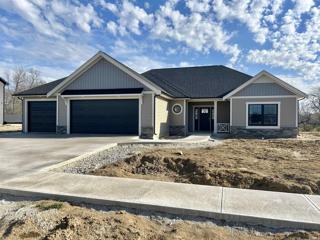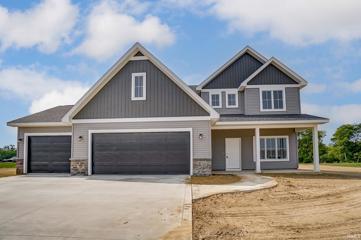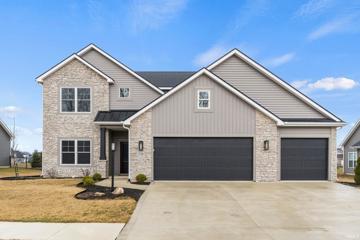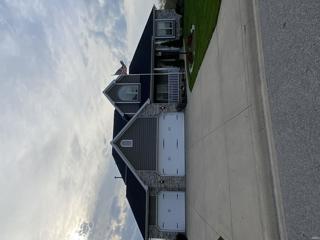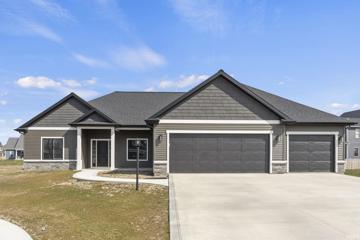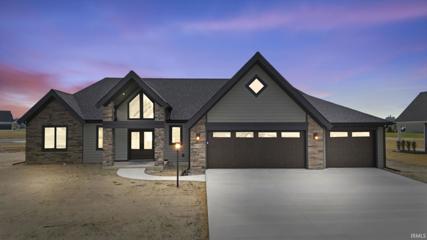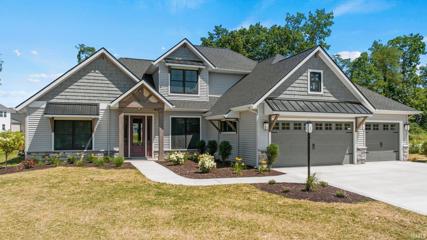Fort Wayne IN Real Estate & Homes for Sale
We were unable to find listings in Fort Wayne, IN
$659,900
1484 Pyke Grove Huntertown, IN 46748
View additional info
Kiracofe Homes is starting an other new spec home in Emrich Hills - one of the newest neighborhood in Huntertown and NWA school district. The BRITTANY III is a ranch on a full finished basement and there's still time to make many of your own selections! This home is scheduled to be completed in August 2024 and features 5 bedrooms, 3 full baths and a four-season sun room with panoramic views of the pond. A spacious ranch with three bedrooms, sunroom and den on the main floor. The eat-in kitchen peninsula features quartz countertops, loads of cabinet and prep space and a large, walk-in pantry. The lower level has a huge second living room and built in bar plus two additional bedrooms and bathroom. All Kiracofe Homes include irrigation in front yard, grade and seed in the back/side yard (irrigation in the back and sides available as an up charge), a dedicated gas line for your outdoor grill, loads of storage and all kitchen appliances including the refrigerator and water softener. Don't miss a chance to get in on the ground floor of this new construction home. Emrich Hills is conveniently located near all NWA has to offer including shopping, dining, and Dupont and Parkview Hospitals.
$464,900
17467 Fett Huntertown, IN 46748
Open House:
Sunday, 4/21 1:00-3:00PM
View additional info
Open House 4/21 from 1-3pm. Agent will be located at 1417 Pyke Grove in Emrich Hills. To gain access to this home, please stop down at the above address. THIS HOME IS UNDER CONSTRUCTION -- ESTIMATED COMPLETION SPRING 2024 Heller Homes is proud to present our David Matthew 1.5 with the Owner's Suite on the main floor. Large covered front porch welcomes you to the entryway of the home. Open into a spacious foyer with 2-story ceilings, situated next to an open dining Room. Immediately adjacent is the large great room, also with 2-story ceilings and ample windows. A corner fireplace with masonry to the ceiling makes a great focal point for the room. Gourmet kitchen and cathedral ceiling nook are in view on this open-concept home. The kitchen is full of custom built cabinets with an oversized island and beautiful range hood cabinetry surround. Walk-in pantry in the corner is ready to house your microwave or other countertop appliances. Owner's suite features cathedral ceilings, custom walk-in tile shower, separate stool room, double vanity sinks, linen closet, and luxurious walk-in closet. Laundry and half bath conveniently located on the main level as well. Second floor features "cat walk" hallway overlooking the foyer and great room below. 3 bedrooms and a full bath round out the upstairs.
$519,900
1472 Pyke Grove Huntertown, IN 46748
Open House:
Saturday, 4/20 12:00-2:00PM
View additional info
OPEN WEEKLY. This ALEXANDER III Expanded Kiracofe home will be complete at the end of March, 2024! Located in the new Northwest Allen subdivisions, Emrich Hills, this two-story Kiracofe home features vaulted ceilings in the great room, a four-season sun room with panoramic views of the pond, primary bedroom on the main floor and high end amenities throughout. This plan has four bedrooms, 2.5 baths (including a jack--n-jill bath), sunroom and extra lofted space upstairs. The kitchen has a large, eat-in peninsula with loads of seating, prep island, a large pantry and quartz countertops. An open concept living room with cathedral ceilings, a huge primary walk-in closet and a 3-car garage are all on a premier lot with spectacular views. All Kiracofe Homes include irrigation in the front yard, grade and seed (irrigation in the back and sides available as an up charge), a dedicated gas line for your outdoor grill, loads of storage and all kitchen appliances including the refrigerator and water softener. Don't miss a chance to get in on the ground floor of this new construction home. Emrich Hills is conveniently located near all NWA has to offer including shopping, dining, and Dupont and Parkview Hospitals.
$450,000
1417 Pyke Grove Huntertown, IN 46748
Open House:
Sunday, 4/21 1:00-3:00PM
View additional info
Open House 4/21 1-3pm. Heller Homes is pleased to present our David Matthew 1.5 floor plan, with the primary suite on the main level. From the front entry, enjoy views of the open floor plan, through to the backyard. The corner, stone fireplace, with an upgraded mantle, provides ambiance and comfort in cooler months. With options for formal dining, an office space or other, the bonus space inside the front door is flexible. Come through to the large kitchen, with an eat-at island and nook area for additional dining or entertainment space. A sizable sliding glass door by Anderson provides access to the backyard and 15x10 concrete patio off the nook. A walk-in laundry room is tucked off the kitchen/garage and allows you to shut the door in the middle of laundry day. Lastly on the main level, youâll find the spacious primary suite with a huge walk-in closet and double vanity bathroom, with a tile shower, separate soaking tub w/large window and separate toilet room. Enjoy customizable closet and storage solutions (done by Closet Concepts) in all closets. Up the switchback stairs, 4 sizeable bedrooms making this a full 5 bedroom home. 3 of the upstairs bedrooms feature large walk-in closets and share a full bathroom, with a tub/shower combo. The vanity is separate from the toilet and tub/shower so more can take advantage on a busy morning. 4' Bump on the garage allows for that extra storage!
$489,900
16419 Quarry Huntertown, IN 46748
Open House:
Sunday, 4/21 1:00-3:00PM
View additional info
Brand new spec by McClurg Homes. 2539 square feet of living space featuring 4 bedrooms, Master on the main level, bonus 20 x 16 rec room on the upper level, 2.5 bathrooms, and 3 car garage in The Quarry. Formal dining room wrapped in wainscotting. Coffered ceiling, gas log fireplace with stone surround, and additional built-in cabinets/shelving in the great room. Island kitchen. Stained custom cabinetry and stone countertops throughout. Master suite has trey ceiling, walk-in ceramic tile shower, and walk-in closet. 3 spare bedrooms and huge rec room upstairs. Covered back patio with stamped concrete along with additional open concrete patio space. It can be yours. Call your local Realtor to set up a private viewing today.
$349,800
13415 Leo Leo, IN 46765
View additional info
Welcome to the epitome of luxury rural living in Leo! This stunning modern farmhouse is a true gem, nestled on 1.37 acres ofmeticulously well maintained grounds and close to Metea Park! With 4 bedrooms, 2 bathrooms, a full basement, and a pole barn, this property offers the perfect blend of contemporarydesign and classic charm. As you approach the residence, the striking combination of new wood siding and roof immediately captivates the eye. Inside is a full fledged modern feel witha revamped masterbath, a full basement to provide enterntainment and 2 fireplaces! For those with a penchant for outdoor pursuits or man cave dreams, the included pole barn is avaluable addition.This is a haven where modern amenities meet the tranquility of rural living. Schedule your private tour today and experience the allure of this luxury modern farmhousefirsthand.
$630,000
16457 Chilton Huntertown, IN 46748
View additional info
Custom villa built by Timberlin Homes. Nestled in the heart The Quarry, this custom-built home offers modern elegance and comfort. Boasting three bedrooms and two and a half baths, each corner of this residence is meticulously crafted to offer a blend of functionality and luxury. As you step through the grand entrance, you're greeted by an inviting atmosphere, natural light and seamless flow between living spaces. The heart of the home lies in its open-concept design, where the spacious dining area seamlessly transitions into the gourmet kitchen, complete with state-of-the-art appliances and custom cabinetry. The allure of this home extends beyond its interior, as it seamlessly merges with the outdoors through an inviting four seasons room. Accessed conveniently from both the dining room and primary bedroom, this versatile space offers year-round enjoyment. Embrace villa living in this meticulously designed custom home, where every detail is crafted to elevate the everyday experience.
$320,000
7635 Hosler Leo, IN 46765
Open House:
Sunday, 4/21 9:00-11:00AM
View additional info
Welcome Home to this beautiful house located in the very desirable East Allen County School system and just minutes away from Leo High school, Middle school, and Leo Elementary. This home has 4 bedrooms, 2 full baths and offers a true 2 1/2 car, a shed and it sits on almost 3/4 of an acre of land. The carpet in the living room was just recently replaced and under the carpet is the original hardwood floors that are in very good condition. The vinyl planking throughout the main floor is brand new and donât forget the brand new quartz countertops in the kitchen! All the appliances stay and are less than a year old. The furnace, A/C unit and gas hot water heater were all replaced in 2019 and the water softener is only a few years old as well.
View additional info
Open House on Sunday April 21 from 2:00 to 4:00 Fantastic location in the Lakes at Willow Creek. Northwest Allen County Schools. Hard to find Split Bedroom Ranch home on Full Finished Daylight Basement. Inside you will find the Vaulted Great Room with corner Gas Log Fireplace. Primary Bedroom Suite with Trey Ceiling, Walk-in closet, Dual sinks, Jetted tub and Separate Shower. Large Kitchen with Quartz Countertops. Custom Cabinets. All Appliances Remain. The Finished Daylight basement offers A Generous open Space, Full Bathroom and 2 Additional Rooms. It is also plumbed for a wet bar. Home was pre- inspected and is ready for the new owner New Complete Tear Off Roof in 2024. Large Fenced Back Yard..
View additional info
This beautiful Bob Buescher Show Home in the Quarry was part of the Town & Country Home Tour. The open concept 3 bedroom, 2.5 bathroom with a den provides plenty of space to entertain, relax and create long lasting memories. As you enter the inviting foyer you will notice a stylish office to the left. Continue into the great room and take in the attractive cathedral ceiling, elegant fireplace, custom blinds, and wonderful water views. The kitchen and dining areas are illuminated by an expanse of windows for an abundance of natural light. The hand-crafted gourmet kitchen is anchored by a grand 5x8 island with breakfast bar, quartz countertops, Zehr custom cabinets, a stunning backsplash, high-end stainless steel appliances and easy access to a large walk-in pantry making entertaining a breeze. Your private retreat awaits in the spacious primary suite which exudes elegance. Pamper yourself in style with a beautiful walk-in tiled shower, dual cultured marble vanities, private water room, and an oversized walk-in closet. Conveniently located next to the primary suite you will find a well appointed laundry area with ample space, quality cabinets and a folding counter. Extensive landscaping has been added to this dream lot with magnificent water views in all directions. The large covered patio provides the perfect retreat to relax and unwind or entertain family and friends. The quality finishes, and custom design of this home must be seen to be fully appreciated. Schedule your tour today!
$525,000
6836 Hosler Leo, IN 46765
Open House:
Saturday, 4/20 12:00-2:00PM
View additional info
OPEN HOUSE SATURDAY 4-20, NOON TO 2. Beautifully maintained, custom built home on nearly 3 acres with a private pond with beach area. Long private circle drive with rear entrance, oversized 3 car tandum garage. Foyer opens to Great room with gorgeous views of the pond through the wall of windows. This split bedroom floor plan features spacious living areas and sunrise and sunset views. The primary bedroom is equipped with dual walk-in closest and en suite with double vanities. Beds 2 and 3 share a private bath and bedroom 4 is located in the lower level, along with a 1/2 bath. The loft area is ideal for a home office with a view of the pond and access to the walk-in attic. Quality constructed with 2x6 exterior walls, Anderson windows, and solid oak 6 panel doors. NEW HVAC and hot water heater!! Stunning rural setting, yet convenient to Parkview and Leo-Grabill. NO HOAs!!
$497,000
16206 Canyon Ridge Leo, IN 46765
View additional info
BIG home with BIG yard and BIG potentia!l! This one is located in a RURAL subdivision. It features over 3000 sqft in living space. 4 bedroom, 2 full baths and 1 half bath (but also an adtl shower in the laundry room for extra convenience on the main floor. Loads of POTENTIAL in this one. Polish up the inground swimming pool & pool house in the back yard to make your own oasis at HOME. UNLOCK YOUR POSSIBLITIES when you get the keys.
$3,299,900
14743 Leesburg Fort Wayne, IN 46818
View additional info
Welcome to a captivating equestrian paradise sprawled across 47 acres of natural beauty, perfect for both horse enthusiasts and nature lovers. Nestled in pristine countryside, this estate offers top-notch amenities amidst breathtaking scenery. Property Highlights: ⢠47 Acres of Natural Beauty: This picturesque estate allows you to enjoy rolling landscape, lush meadows, ponds and forest. ⢠Wildlife Galore: Encounter diverse wildlife including, deer, fox, birds and more. ⢠Serene Ponds: Relax by four ponds linked by nature trails. ⢠State-of-the-Art Facilities: Premier training amenities for the seasoned equestrian or beginner include expansive 17,000 sq ft stable and indoor riding/training arena.Additional separate outdoor arena. ⢠Deluxe Stables: Modern stables ensure comfort and security for horses. ⢠Ample Storage: Spacious facilities accommodate all equestrian needs. ⢠Expansive Paddocks: Nine outdoor paddocks provide freedom for horses. Residential Features: ⢠Main Residence: A complete rebuild in 2020 the 4,658 sq. ft of custom built home offers luxury and scenic views and you very own indoor swim spa! ⢠Rental Units: Two additional dwellings on property for rental, employees, family or friends potentially provide supplemental income. Dwelling 1 is 1,452 sq ft and dwelling 2 is 1,295 sq ft. Outdoor Entertainment: ⢠Alfresco Living: Enjoy outdoor spaces designed for relaxation and gatherings. Location: ⢠Convenient Access: Just 10 minutes from I-69 junction with Highway 30. Minutes to I-469 and the Toll Road ⢠Proximity to Fort Wayne: Only 15 minutes away for shopping and entertainment. ⢠Centralized Location: Centrally located for easy access to equestrian events in Illinois, Michigan, Kentucky and Ohio. Don't miss this chance to own an exceptional equestrian estate where luxury and natural beauty meet. Contact us for a private tour today. This sale includes properties at 14831 Leesburg Rd and 6806 N County Line W and all Parcel Id's 020618100003000049, 020618100004000049, 020618100003001049,020618100002000049 Rental properties are being sold "as is" "where is". Sellers have never lived in the properties and will not accommodate inspections on those properties.
$725,000
7611 Cinereal Roanoke, IN 46783
View additional info
Rarely does a house in this subdivision come on the market but here is your chance to experience the elegance Grayfox subdivision offers. With 6 bedrooms and 4.5 baths, this upscale home boasts a huge front and backyard on a peaceful cul-de-sac. Enter through the brand new custom double doors and you will be dazzled by gorgeous woodwork and high end features. The large master sits on the main floor with dual closets and a bath with spa tub and separate shower. From the crown molding, double trey ceiling and two-sided fireplace in the living room to the high end appliances in the kitchen, this house will not disappoint. Abundant storage awaits with custom shelving, multiple window seats, understairs storage, and additional oversized closets (one of which was previously wired for internet and used as an office). The walk-out basement hosts two additional bedrooms, a media room (wired for surround sound with a projector), and game room (plumbed for a kitchen/bar). Head on out the slider door to the expanded and new stamped concrete patio with nearby firepitâ¦perfect for all your entertaining needs. Join in the fun or just sit on the swing hanging from the screened porch and relax. Concrete stairs join the patio and porch with entry into the hearth room. A convenient half bath is located off the kitchen. Not far but tucked out of the way is your dream mudroom with locker style cubbies. It doesnât get much better than this! Ask about the assumable mortgage at only 3.25%
View additional info
OPEN HOUSE SUNDAY APRIL 7th 1:00-3:00, 4100+ SF 5BDR/3.5BA NWAC SCHOOLS. AMAZING OUTDOOR LIVING SPACE W MOTORIZED SCREENS, BUILT IN INFRARED HEATERS, AND STONE FIREPLACE. STAMPED CONCERETE IN ENTRY AND BACK COVERED PATIOS. ENGINEERED WOOD FLOORS, 10' CEILINGS MAIN LEVEL WITH ABUNDANCE OF GORGEOUS BEAMS AND MASSIVE STONE FIREPLACE IN GREAT ROOM. LARGE CENTER ISLAND W QUARTZ WATERFALL. WALK AROUND BUTLER PANTRY, GE CAFE APPLIANCES W 36" GAS RANGE, LUXURIOUS MAIN LEVEL MASTER SUITE INCLUDING HUGE WALK-IN SHOWER & DUAL CLOSETS WITH HIGH END ORGANIZERS AND SHELVES. TWO SPACIOUS FLEXIBLE LIVING SPACES UPSTAIRS W KITCHENETTE. CUL-DE-SAC LOT WITH STUNNING WATER VIEWS, ZONED HVAC, TANKLESS WATER HEATER, INCREDIBLE HIGH END FEATURES THROUGOUT.
View additional info
Auction Date is May 6th at 6:00. 2.8 acres, this is very spacious two story home with full walk out basement! 5983 Square Feet including Living, Garage, Office and Greenhouse. Plus 1,740 Square Feet in Basement! HOME FEATURES: Large concrete and brick open front porch with pillars,4 car attached garage with ½ bath and water softener, large concrete apron, Open Foyer with double door coat closet, ceramic flooring, Great Room has carpet with 2 plant shelves with electricity, can lighting, surround sound, in floor electrical outlets, vaulted ceiling, Master Bedroom has an ext. door out to the deck, ceiling fan, trey ceiling, walk in closet, master bathroom has double sinks plus an extra area for make-up, jetted tub, and separate shower, Kitchen has an enormous amount of cabinets for storage and counter space for cooking, there is a center island, double door refrigerator, electric flat top oven jenn-aire, built in microwave, dishwasher. The main sink is a 3 bowl sink and there is a separate sink for extra workspace area. Can lighting, center lighting over island, built in china cabinet, working desk area, ceramic flooring, Dining area off of kitchen with ceramic flooring, wall of windows with an ext. door out to the deck area, ceiling fan and ceiling light, plus a greenhouse off of the dining room area, with a sink and counter plant lights and shelving all glass enclosure. Utility room with counter area with sink, full bath room with shower, 2 large closet areas, with a storage room off of it with an ext. door. Large open stairway to the upstairs which features 2 bedrooms with ceiling fans, large closets, there is a full bathroom with a tub and shower between the 2 bedrooms, loft area overlooking the great room. Plus a large walk in storage attic area that is floored and shelved off the bedroom which leads to the large above garage private office area. The office area has ½ bath, plenty of office area with built in bookshelves, plenty of windows, extra seating area, private stairway to the garage for a private entrance to the office. Daylight basement with patio door to the outside, plenty of windows, kitchen area, with stove, full bath with shower, utility room, gun room/hobby room with a built in gun safe. Large crawl space with lights and gravel flooring. Utilities Features: water furnace with a closed loop into the pond, 2- 200 amp breaker services, Whole house generator, Central Vac system, Large AEP rental water heater, Sump pump
$848,200
537 Contour Huntertown, IN 46748
View additional info
OPEN HOUSE SUNDAY APRIL 14TH 1-3PM PRIME HOMES IS EXCITED TO PRESENT THE FIRST HOME IN THE PRESTIGIOUS SHADOW CREEK NORTHWEST! RANCH BONUS NWAC +3100SQF 4BDR/3.5BA, INCREDIBLE OUTDOOR LIVING SPACE WITH LARGE AGGREGATE CONCRETE PATIO, MOTORIZED SCREENS, BUILT-IN INFRARED HEATERS, AND FIREPLACE. LVP FLOORING THROUGHOUT THE ENTIRE HOME! MAIN LEVEL BOASTS 8 FT DOORS, BEAUTIFUL BEAMS, STONE FIREPLACE, OFFICE/STUDY, LARGE TUB IN SECONDARY BATHROOM, WALK-IN PANTRY, AND AN ABUNDANCE OF CABINETRY. GE CAFE APPLIANCES AND QUARTZ WATERFALL ISLAND IN KITCHEN. IMPRESSIVE MASTER SUITE WITH SPACIOUS WALK-IN SHOWER AND HUGE WALK-IN CLOSET INCLUDING HIGH-END ORGANIZERS AND SHELVES. UPPER LEVEL FEATURES LARGE BONUS ROOM WITH WET BAR AND MINI FRIDGE, ALONG WITH 4TH BEDROOM. SITUATED ON A STUNNING SIZEABLE LOT WITH WOODLINE TO THE REAR.
$342,900
1319 Wedge Run Fort Wayne, IN 46845
View additional info
This better-than-new, move-in ready, hard to find four bedroom 2-story home is a must seeâin NW Allen County school district! Located in Willow Ridge subdivision just off W Cedar Canyons Rd in quiet & peaceful area with no through traffic, this 2022 Granite Ridge-built 4 bedroom, 2.5 bath home is sure to charm from the moment you arrive! Attractive exterior is vinyl with brick facade, detailed landscaping, attached 2 car garage & covered front porch with room for seating & decor. Inside youâll find a bright & welcoming atmosphere complemented by the impeccable condition, wood flooring & neutral color paletteâthe perfect backdrop to your own personal style! Foyer contains large double door coat closet, half bath with hidden pocket door & carpeted stairs to 2nd level. Head on back to inviting & spacious open concept main living area including the kitchen, dining & great roomâexcellent for entertaining! Stylish kitchen has everything you need with abundant custom stained cabinetry, SS appliances & recessed lighting plus central island with seating great for quick bites. Enjoy meals under chandelier with view from sliding glass doors to back patio. Cozy living room is carpeted & gets tons of natural light from big picture windows with white brick corner gas log fireplace to keep you toasty all winter long. Bonus den/office/flex space off kitchen makes for ideal home study, rec or quiet zone, perhaps even an intimate 2nd living. Generous laundry room next to mudroom with built-in lockers & garage access completes first floor. All 4 bedrooms are upstairs along with the oversized primary bedroom featuring a cathedral ceiling, seating area, walk-in closet & en suite bath with 5â wide vanity, linen closet & fiberglass walk-in shower. Remaining bedrooms are all comfortably sized with ample storage throughout. Full shared bath also upstairs with a tub/shower combo. Expansive back yard has plenty of space for all kinds of outdoor fun & activities or simply relax on your walk-out patioâready for dining al fresco & grilling & chilling next spring! Mere minutes to IN-3 with easy access to nearby shopping, dining & groceries along Lima/Dupont Rds with more local favorites such as Well Grounded Cafe & The Willows just down the street. Salomon Farm Park & the Pufferbelly Trail are nearby & excellent for running, walking, hiking & biking. Are you ready to have all the space you need this holiday season? Donât let this one slip away!
$434,900
1265 Switchfoot Huntertown, IN 46748
View additional info
Explore contemporary living in this brand-new ranch style home in the highly sought after Rolling Oaks! With three bedrooms and two baths, this residence is a haven of comfort. Revel in the exquisite finishings of this home, including quartz countertops in the kitchen & master bath, custom cabinetry by Wood Enhancing by Delagrange, Anderson 400 series windows, gas fireplace in the living room and LVP flooring. The master suite features a luxurious walk-in tile shower, while the oversize three-car garage adds ample storage and convenience. Step into your own private oasis in the back yard where you can enjoy the stunning sunsets and custom wooden pergola. This home is backed by a common wooded area and walking trail to truly set you up for serene privacy. 1265 Switchfoot Drive promises a perfect blend of style and practicality, set to be completed in April, your dream home awaits!
$459,900
1283 Switchfoot Huntertown, IN 46748
View additional info
Check out this two story home with four bedrooms, two full bathrooms and one-half bathroom. Coffered ceilings in the living room, custom kitchen cabinetry, and quartz counter tops are just a few of the elite finishes featured in this home. The open kitchen includes an island, a large walk-in pantry and all the kitchen appliances are furnished, (including a fridge). Enjoy the gas fireplace in the living room with a view of the private back yard. Rounding off the main level is a private study, and half bath. The exquisite master bedroom has tray ceilings, a custom walk-in tile shower, and spacious walk-in closet. All four bedrooms are conveniently located on upper floor along with the laundry room. All exterior walls are foam insulated which provides for more efficient heating and cooling as well as noise reduction. The home sits on a quiet cul-da-sac lot with a private patio facing the tree line. Schedule your private showing today!
$429,900
1166 Switchfoot Huntertown, IN 46748
Open House:
Sunday, 4/21 1:00-3:00PM
View additional info
***OPEN HOUSE Sunday 4/21 from 1-3PM***Welcome to your dream home, recently built by MBN Properties! This modern gem, nestled in the heart of Northwest Allen County, boasts 2,100 sqft of stylish living space, complete with a 3-car attached garage. With professional landscaping and serene pond views from the oversized backyard and patio, this home is perfect for entertaining. Inside, discover an open floor plan, featuring a bright office den upon entrance and a well-lit living room flowing into the dining and kitchen area. Enjoy easy backyard access, stainless steel appliances, modern light fixtures, quartz countertops, and a sleek light gray tile backsplash. Convenience is key with a main floor laundry room, half bath, and a stylish mudroom with built-in cubbies. Upstairs, find four bedrooms and two full baths, including a luxurious main bedroom ensuite with dual vanities, a glass door shower, and a generous walk-in closet. Just minutes from Bicentennial Woods and local dining, this home offers the perfect blend of modern comfort and convenience!
$509,900
14601 Nugget Leo, IN 46765
View additional info
WELCOME HOME! Absolutely Gorgeous 4-bedroom Home with Walk out lower level Perfect for your home theatre, recreation/gaming area, exercise room. Gorgeous view of the pond from every level in this home. 2 story foyer with stain glass sidelights. Open floor plan. Living room features wall of windows to enjoy your pond view and a cozy 2-way brick mantel fireplace. Dining area with glass panel French doors. Large master suite on Main level with walk in closet and private full bath with jetted tub and walk in closet. Spectacular Large open kitchen with stainless steel appliances stays with the home. 3 Car Garage. Roof is only 6 months old with 50-year transferrable warranty. Furnace-AC only 2-months old with 10-year warranty. Siding is only 2 years old with a 10-year warranty as well. Located on a dead-end road with minimal traffic. As a convenience to homeowners within the subdivision they offer RV, boat and car storage offered at a very low cost. This home is a MUST SEE!!
$444,900
1282 Switchfoot Huntertown, IN 46748
View additional info
This home is perfect for the discerning couple seeking to downsize without compromising on luxury. 9 ft. ceilings adorned with recessed lighting illuminating the inviting kitchen and living area, along with custom cabinets and quartz countertops exuding elegance and functionality. A great room featuring a vaulted ceiling and a cozy vented gas fireplace. The master suite and bath is complete with a spacious walk-in closet, double vanities, and a luxurious walk-in shower. With energy efficiency at the forefront, this home boasts spray foam-insulated exterior walls, Andersen windows, and a 95% energy-efficient furnace. Don't miss this opportunity, schedule your private showing today!
$679,000
17630 Pavia Huntertown, IN 46748
View additional info
In production, with an estimated completion time frame of June 14, 2024. Located in the coveted community of Cascata Estates, Bob Buescher Homes presents an exquisite luxury style single story home position on a beautiful body of water, which displays 2 fountains in the summer. From the moment you walk in the door, you will be captivated by the prominent cathedral ceiling, which flows from the foyer through the great room. The home will be flooded with natural light and will present its new owner with a luxurious east view and amazing water views. Just off the foyer is an office/den, and this split bedroom open concept home will provide its new owners with plenty of space to relax and entertain. The designer gourmet kitchen will provide a generously sized walk-in pantry and a beautiful 5X8 island. All kitchen tops are quartz and its cabinetry is made of White Oak with a light espresso stain. The primary bedroom will feature a cathedral ceiling and the primary bathroom contains a large walk-in tile shower, private water room, double vanity with quartz top, and a generously oversized closet. Bedrooms #2 & #3 are housed in their own wing opposite the primary bedroom, and each are generous in size. Just off the dining room is a stylish covered porch with cathedral ceiling and extended patio. This brand new home contains 2,182 sq ft of livable space, an 816 sq ft 3 car garage, and a gorgeous rear covered porch. Located on the North side of Allen County, and close to hiking trails, restaurants, shopping, entertainment, and I-69, this amazing home will not last long. All Bob Buescher model homes come with a full kitchen appliance package that will be backed by its manufacturer's warranty. Our custom homes are supported by our 1 year Express Warranty on workmanship, which begins at closing. Additionally, each of our new buyers will receive orientation with our Quality Assurance manager prior to closing. Please note: The photo in this listing is a rendition and is used for marketing purposes; Colors are similar, but may vary. Landscaping is the responsibility of the new owner, however the yard will be seeded upon completion and when weather permits.
$659,900
688 Skillet Huntertown, IN 46748
View additional info
Welcome to your dream home! This stunning property boasts an impressive 2,636 square feet of living space, ensuring ample room for you and your loved ones. With 4 bedrooms and 3.5 bathrooms, everyone will have their own private oasis to resort to. Step inside and be captivated by the den/office space, featuring a custom corner barn door that adds a touch of elegance and functionality. This flexible area is perfect for those who work from home or desire a cozy reading nook. Spacious 3 car garage, providing plenty of room for vehicles, storage, and more. The upper level bonus room is a delightful surprise, offering a fantastic secondary living space complete with a private bathroom and walk-in attic storage. This space can also be used as a 4th bedroom. Use it as a guest suite, media room, or play areaâthe choice is yours! Crafted by Quality Crafted Homes, this home exemplifies excellence in construction and design. Every detail has been carefully considered, from the screened-in back porch that offers breathtaking pond views to the expansive overflow patio, perfect for entertaining and enjoying the outdoors. The kitchen is a culinary enthusiast's dream with custom cabinets, quartz countertops, and a stunning ceramic tile backsplash. The elegance continues with wainscoting throughout the home, adding a touch of sophistication to each room. The living room is a true masterpiece, featuring a beamed tray ceiling that adds depth and character. Gather around the stone gas log fireplace flanked by built-ins, creating a cozy ambiance for gatherings with family and friends. Indulge in the luxurious herringbone ceramic tile walk-in shower in the master bathroom, a true retreat for relaxation and pampering. You'll also find a massive master closet with high closet tamers, ensuring ample storage space for all your belongings. Don't miss the opportunity to make this exceptional property your own. Call today to schedule a viewing and experience the epitome of comfort, elegance, and style.
