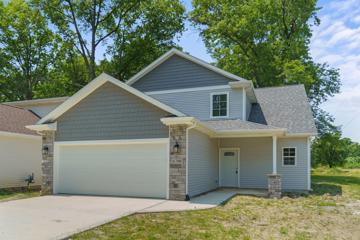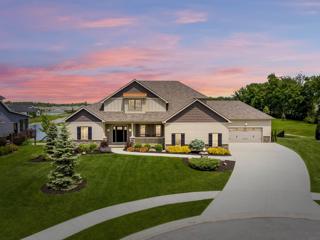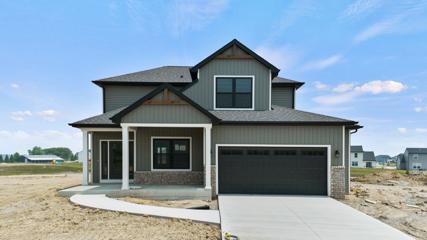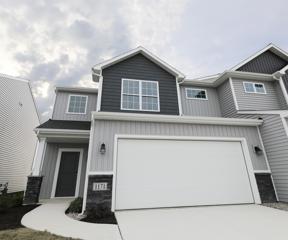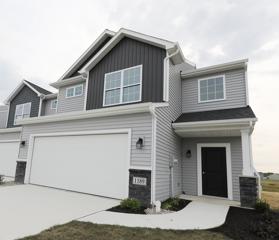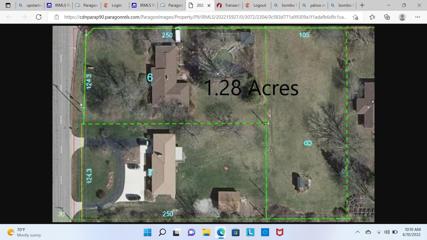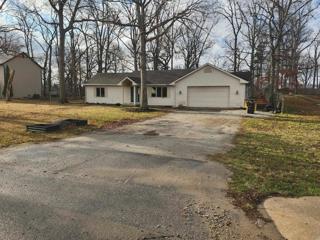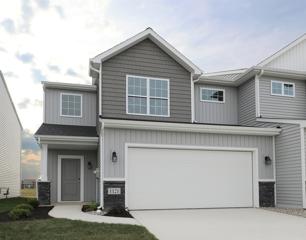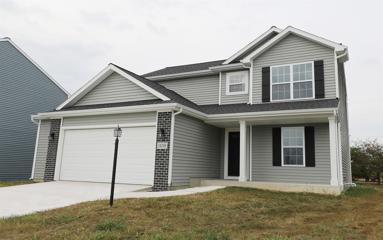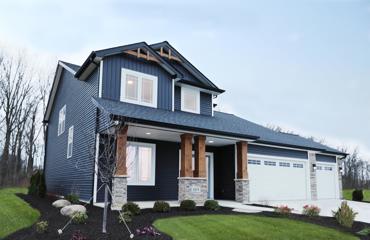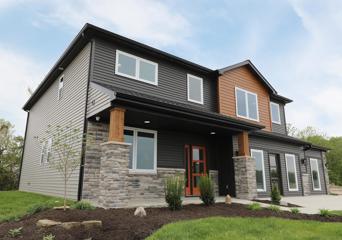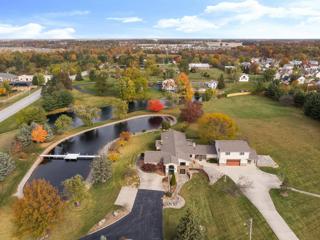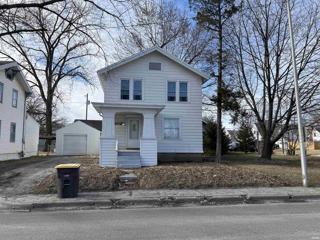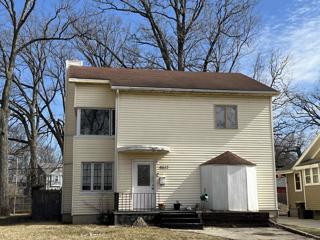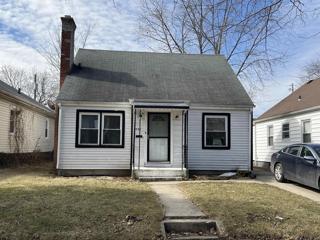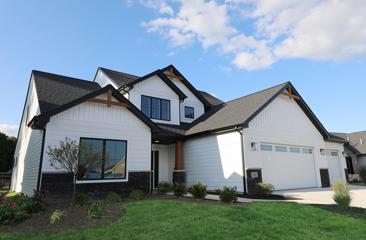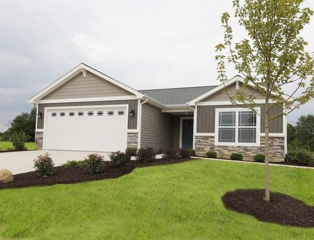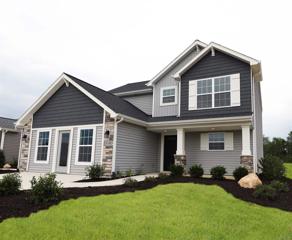Fort Wayne IN Real Estate & Homes for Sale
343 Properties Found
$314,500
6708 Waycross Fort Wayne, IN 46816
View additional info
*New construction model homeâin the process of being staged, still on market to be sold* Come check out this beautiful two-story 4 bedroom, 2.5 bath new construction home featuring an oversized driveway leading to a two-car attached garage, master en suite bathroom with walk-in closet, main level den, ample amounts of storage, and plenty of windows to allow that natural light to flood in. The main level (LVP flooring) encompasses all of the shared living spaces including the eat-in kitchen, living room, laundry room, half bath, and an extra room that can be used as a den, office, playroom, or a main level bedroom if need be. The upper level (carpet) offers four generous size bedrooms, two full baths, and open wall space to make this home truly yours. Conveniently located near restaurants, grocery stores, parks, and more. Stop on by and snap a picture of the house next door for a friend!
$949,000
114 Quell Fort Wayne, IN 46845
View additional info
Brand new carpet and flooring in basement and fresh paint throughout. This is move in ready! Welcome to your dream home! Located on a quiet cul-de-sac in the desirable Whisper Rock neighborhood. This custom built home has every amenity you could want: custom salt water concrete pool with swim lane and Baja shelf, outdoor built in grill, movie theater, home gym, 2 full kitchens, steam shower, hardwood floors on entire main floor, plantation shutters throughout, walk out basement, fenced backyard and more! The two story great room offers a wall of windows, floor to ceiling stone fireplace surrounded by built-ins, and flows into the Chefâs kitchen which has custom cabinets with granite countertops. The breakfast area and hearth room overlook the pool and pond. The rear hall off the kitchen has built-in lockers and shelves, perfect for coats and shoes. Laundry room boasts ample counter space and storage. The 3 bedrooms upstairs are generously sized and each have a bathroom attached (one jack and jill). The main floor master bedroom suite has a custom designed stone wall, trey ceiling, huge walk-in closet, and private bath with walk-in tile steam shower. The walkout basement has your home gym, Dolby Atmos theater with 8 reclining seats, second full kitchen, and bedroom with attached full bathroom. The backyard encompasses a large 45x20 heated salt water pool with a sun deck and automatic cover, built in grill, patio heater, large deck with glass panels, integrated speakers and entire yard sprinkler system. The 4 car garage, front patio, walkway and driveway have been coated with a lifetime coating. The oversized 4 car garage has two 50 amp outlets for level two charging stations. The house is equipped with built in speakers throughout home, 3 smart thermostats (1 for each zone), smart doorbell, smart light switches, and smart security system. Conveniently located near the Pufferbelly trail, shopping, dining and only 8 miles from Parkview and DuPont hospitals. Video links: https://drive.google.com/drive/folders/15ak2ZC6TmB5-lYx8WNT0c03wQ_0P3GbI?usp=sharing
View additional info
Heller Homes is proud to present their Lainey floor plan in desirable Arthur Heights. This BRAND NEW 2219-SF home features a Finished 2-Car Garage and Covered Rear Patio on a beautiful, large lot in SWAC school district. Oversized Walk-In-Pantry and Closets; New Home Warranties and Appliance Allowance included! *** MAIN LEVEL: 9-foot Ceilings! Mudroom garage entry. Gourmet Kitchen feat. breakfast bar, abundant J&M Custom Cabinetry, large corner walk-in-pantry. Appliance Allowance Included! Formal Den. Spacious Great Room feat. fireplace w/ masonry hearth and large windows. Open plan through Great Room, Nook, and Kitchen. *** UPSTAIRS: All 4 bedrooms up, including Master feat. private en-suite bath w/ double vanity; Walk-In-Closet. Bed #2 also w/ walk-in-closet. Laundry on upper level. *** BASEMENT: Full sized unfinished basement. Pre-plumbed for future 1/2 bath
View additional info
MOVE-IN READY! WASHER, DRYER, FRIDGE, SMOOTH TOP RANGE, DISHWASHER AND MICROWAVE SWAC, USDA area. Lancia's Ashley Pointe attached Modern Villa Villager 2-Car with 1,832 sq.ft. 4 Bedroom, 2.5 Bath. Very open floorplan! Kitchen has walk-in Pantry, kitchen island with breakfast bar, stainless appliances WASHER, DRYER, FRIDGE, SMOOTH TOP RANGE, DISHWASHER AND MICROWAVE. Patio off Nook. Laundry upstairs. Loft area by Owner Suite. Owner suite has walk-in closet with dual rod & shelf 1-wall unit, Owner Bath with 5' Shower. 3 Bedrooms all with walk-in closets. This is a Smart home with NEW Simplx Smart Home Technology - Control panel, up to 4 door sensors, motion, LED bulbs throughout, USB built-in port chargers in places. (Grading and seeding completed after closing per Lancia's lawn schedule.) 2-year foundation to roof guarantee and Lancia's in-house Service Dept. See attached Association Maintenance List.
View additional info
MOVE-IN READY! HOME INCLUDES WASHER, DRYER, FRIDGE, SMOOTH TOP RANGE, DISHWASHER AND MICROWAVE. SWAC, USDA area. Lancia's Ashley Pointe attached Modern Villa Villager 2-Car with 1,832 sq.ft. 4 Bedroom, 2.5 Bath. Very open floorplan! Kitchen has walk-in Pantry, kitchen island with breakfast bar, stainless appliances including SMOOTH TOP RANGE, DISHWASHER, MICROWAVE, WASHER, DRYER AND FRIDGE. Patio off Nook. Laundry upstairs. Loft area by Owner Suite. Owner suite has walk-in closet with dual rod & shelf 1-wall unit, Owner Bath with 5' Shower. 3 Bedrooms all with walk-in closets. This is a Smart home with NEW Simplx Smart Home Technology - Control panel, up to 4 door sensors, motion, LED bulbs throughout, USB built-in port chargers in places. (Grading and seeding completed after closing per Lancia's lawn schedule.) 2-year foundation to roof guarantee and Lancia's in-house Service Dept. See attached Association Maintenance List.
$525,000
7832 Coldwater Fort Wayne, IN 46825
View additional info
Future 1.31 Acre Commercial corner lots at major traffic lot stop with Great Potential currently has Residential Zoning but on the high traffic count location surrounded by Commercial properties, Residential homes/ and elementary, middle and highschool within a one mile radius. Location is Prime for new development with initial approval from Fort Wayne Planning Commission for both lots. Do not wait to develop your next project.
View additional info
$263,900
1121 W Hamilton Fort Wayne, IN 46814
View additional info
MOVE-IN READY!! WASHER, DRYER, FRIDGE, SMOOTH TOP RANGE, DISHWASHER AND MICROWAVE. Lanciaâs Ashley Pointe attached Modern Villa. Lanciaâs Villager with 1,832 sq.ft. is a 2-story home with a 2-Car Garage, 3 Bedroom, 2.5 Bath all in an open floorplan. Great Room has 9â ceilings with a ceiling fan and can lighting. Kitchen is open to Nook and Great Room, has stainless appliances WASHER, DRYER, FRIDGE, SMOOTH TOP RANGE, DISHWASHER AND MICROWAVE, granite sink, white cabinets with crown moulding, microwave range hood and dishwasher, island with breakfast bar, 7 x 4 walk-in Pantry and ceramic backsplash. For more storage there is a dual door closet off the Garage. Patio Doors off Nook leads to the 8 x 12 Patio. Half Bath on the Main. Upstairs youâll find 3 Bedrooms all with walk-in closets, 2 Bathâs and a 8 x 9 Laundry Room. Ownerâs Suite Bedroom has ceiling fan and Ownerâs Bath has 5â shower and linen closet. The 2nd Bath is split with pocket door for a separate vanity for dual use. Wood look vinyl in Foyer, Hallway, Half Bath, Kitchen and Nook. Finished textured walls in 2-Car Garage has 2 garden hose spigots and outside keypad. Internet pre-wired, 5 tv ports. Exterior with vinyl shakes and stone. Quality Lancia stick built construction since 1975. Sod in front yard with landscaping, graded and seeded lawn on sides and in back with custom seed blend (Completed per Lanciaâs lawn schedule.) This modern Modern Villa has a low maintenance lifestyle for more freetime to enjoy. Close to Scott Road shopping.
$324,900
14208 Rimini Fort Wayne, IN 46814
View additional info
USDA, SWAC AREA. Looking for a 2-story home SW on a full basement? Lancia's Wilshire III is 1795 sq.ft. with 4 Bedrooms up, a Full 828 sq.ft. unfinished Basement with egress window, 2.5 Bath, 2-Car Garage all in an open floorplan. 2-Car Garage has a 4' extension. Kitchen breakfast bar overlooks Great Room and Nook. Stainless steel appliances, smooth top stove, soft close drawers, additional gas line hook-up behind stove are standard. Ceramic tile backsplash makes for easy clean-up. 12 x 10 Patio off of Nook. Laundry Room on main floor off of Kitchen. Owner Suite Bedroom and Bedroom 3 have walk-in closets. Owner Suite Bedroom has ceiling fan, walk-in closet has dual rod & shelf 1-wall unit in the walk-in closet, Bath has dual sink vanity. Designer white laminate wood shelving in all closets. Vinyl plank flooring in Kitchen, Nook, Pantry, Foyer, all Bathrooms and Laundry Room. Garage is finished with drywall, paint, attic access with pull-down stairs and has one 240-volt outlet pre-wired for an electric vehicle charging. This is a Smart home with NEW Simplx Smart Home Technology - Control panel, up to 4 door sensors, motion, LED bulbs throughout, USB built-in port chargers in places. Shutters and brick on elevation. 2-year foundation to roof guarantee and Lancia's in-house Service Dept. (Grading and seeding completed after closing per Lancia's lawn schedule.)
View additional info
Visit a Model to schedule an Appointment! Model homes are OPEN Mon-Wed 1pm - 6pm, Sat-Sun 12-5pm. Home is for floorplan use only. Lancia's Trenton III has Owner suite on the Main, 3 Bedroom upstairs, 2.5 Baths,, Loft, Office, 3-Car Garage, 2349 sq.ft. 9' first floor walls. Great Room features stone ceiling to floor gas fireplace, ceiling fan. Open to Nook and Kitchen. Kitchen has black stainless appliances, corner pantry, breakfast bar on island, painted cabinets, 42" cabinet uppers. Separate Office off Foyer. Switchback stairs and window lead to the Loft and Bedrooms upstairs. Owner Suite on the main has walk-in closet, 5' ceramic shower, dual sink vanity. Cubbie lockers in Laundry Room off Garage. Elevation shows curb appeal with stone, wood stained gable brackets, and porch columns. Upgraded light fixtures and faucets. Vinyl plank flooring on much of first floor.
Open House:
Saturday, 4/20 1:00-5:00PM
View additional info
Visit a Model to schedule an Appointment! Model homes are OPEN Mon-Wed 1pm - 6pm, Sat-Sun 12-5pm. Home is for floorplan use only. Lancia's Modern version of the popular Cottage floorplan. 2615 sq.ft. 4 Bedrooms up, 2.5 Bath, 3-car garage. Upgraded with many Modern home features! Arched doorway leads to Great Room, Nook and Kitchen. Bonus Room/Office off Foyer. Triple windows in Great Room. Kitchen has granite and island with breakfast bar and corner pantry. Separate Laundry Room with 4 cubbie lockers. Owner Suite Bedroom 1 has a cathedral ceiling, Large walk-in Closet with window, Bath has dual sinks and 5' shower. Separate vanity in Main Bath. Accent walls in 2 rooms. Bedroom 2 also has a walk-in closet with window. Elevation "B" has a Modern elevation, tray ceiling in Owner Suite Bedroom 1, modern glass French doors for Office and Kitchen cabinets mixed with floating shelves.
$1,599,900
821 S Scott Fort Wayne, IN 46814
View additional info
Rare opportunity to own beautiful 9.43 acres with tree and pond views featuring extremely well maintained home with walk-out basement, outbuilding with apartment on main and office/living space on second level. Total of 7 bedrooms with two additional rooms that could easily be considered bedrooms with minor adjustments. (Home 5-6 BR, Apartment 1 BR, Office/Living Space 1-2 BR) Heated garages totaling 9 spaces between the house and outbuilding. Outbuilding has oversized overhead doors for large equipment use. New roof (complete tear off) in 4/2019 on both house and outbuilding. New LVP flooring on main level of home. Zoned HVAC in house with newer high efficiency units. Home has generator. Three wells (1 for front pond) and two septics. City utilities do run along property should buyer want to access in the future. Home has a chef's kitchen with professional grade Thermador and Sub Zero appliances. Lower level in home, apartment and second level of outbuilding also have kitchens. Most bedrooms are bath en suite. Master bath has steam shower and jetted tub. 4 fireplaces throughout home including one in master bedroom. Abundance of natural light with open concept, storage and many upgrades throughout. Main floor and lower level laundry. This is the perfect opportunity to have a home based business that is conveniently located around shopping centers, dining, access to I69, hospitals and walking trails while still having the feel of a private estate property. Outbuilding has separate utilities and was once a billing office with a commercial variance. Perfect for mechanic, landscape company, lawn care company or garden center just to name a few. Property could be converted to commercial property as Kroger is across the street and CVS is adjacent to property. Home is also being marketed as commercial property in addition to residential.
$115,000
4608 Lafayette Fort Wayne, IN 46806
View additional info
You don't want to miss this two story 3 bedroom home in Lafayette Place. Close to downtown and only minutes from shopping and restaurants. Property is being sold "as-is".
$130,000
4615 S Calhoun Fort Wayne, IN 46807
View additional info
You don't want to miss this two story 3 bedroom home in Lafayette Place. Close to downtown and only minutes from shopping and restaurants.
$130,000
4438 Wilmette Fort Wayne, IN 46806
View additional info
You don't want to miss this one story 3 bedroom home in Lafayette Place. Close to downtown and only minutes from shopping and restaurants.
View additional info
Floorplan available to build! Lancia's latest Ashley III plan has 2,543 sq.ft, 4 Bedrooms including Owner Suite on the Main, 2.5 Baths, 3-Car Garage, Bonus Loft area and Office. Open floorplan with cathedral ceiling. This eye-catching home has style inside and out! Kitchen has a breakfast bar, wood deco hood and quartz countertop face the open Great Room and Nook. Great room has black stone ceiling to floor gas fireplace. Owner Suite is on the main with a 5' tile shower with fiber pan. Stairs feature a stylish wrought iron balusters and stained wood handrail. Loft and Office are bonus areas for work or home schooling. Separate Laundry Room features cubbie lockers to control clutter. Matte black accents, wood pillar and black stone on exterior. Home shows some very popular new upgrades! Wired for Smart alarm. Close to shopping and NWAC schools. Open by Appointment Only.
View additional info
Visit a Model to schedule an Appointment! Model homes are OPEN Mon-Wed 1pm - 6pm, Sat-Sun 12-5pm. Floorplan available to build! Lancia's latest update with the Wingate "Elevation A" with alternate Modern Elevation "B". 1203 sq.ft. 3BDR, 2Bath. Open floorplan with cathedral ceiling. Kitchen has island with breakfast bar. Laundry is separate. Owner's Suite Bedroom 1 has a walk-in closet. Home comes with many great features that are Standard at Lancia! Great cul-de-sac's and common ground in the area of this home. Home shows some very popular new upgrades! Lancia's Wingate has Simplx Smart Home Technology - Control panel, up to 4 door sensors, motion, LED bulbs throughout, USB port built-in charger in places. Finished Garage has attic access with pull-down stairs and 2 sheets of OSB board. 2-year foundation to roof guarantee and a Lancia in-house Service Dept. Wired for alarm. Close to shopping and NWAC schools.
View additional info
Visit a Model to schedule an Appointment! Model homes are OPEN Mon-Wed 1pm - 6pm, Sat-Sun 12-5pm. Floorplan available to build! Lancia's latest update with the Wilshire 5. Home has 1,938 sq.ft. 4BDR, 2.5Bath. Open floorplan. Kitchen has walk-in Pantry. Laundry is upstairs for faster laundry day. Owner's Suite Bedroom 1 has a walk-in closet. Home comes with many great features that are Standard at Lancia! Great wetlands, cul-de-sac and common ground in the area of this home. Home show some very popular new upgrades! Lancia's Wilshire 5 has Simplx Smart Home Technology - Control panel, up to 4 door sensors, motion, LED bulbs throughout, USB port built-in charger in places. Finished Garage has attic access with pull-down stairs for more storage. 2-year foundation to roof guarantee and a Lancia in-house Service Dept. Wired for alarm. Close to shopping and NWAC schools. (Possession DATE 2-15-2040)
