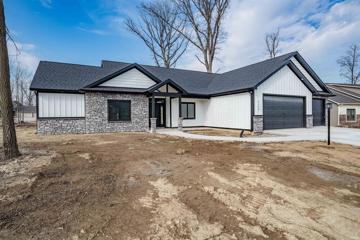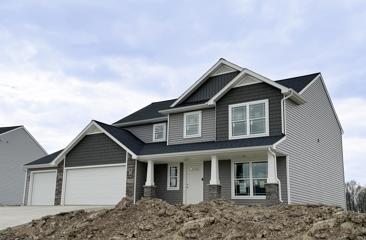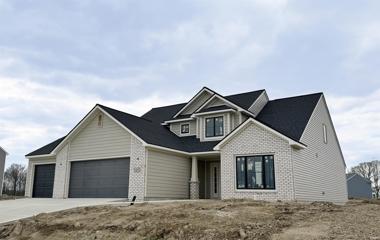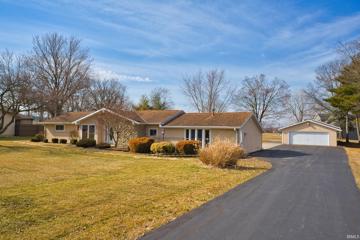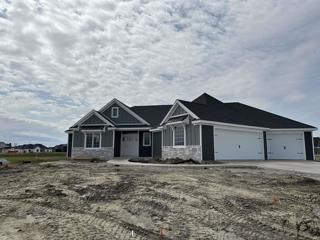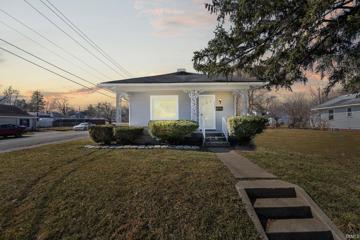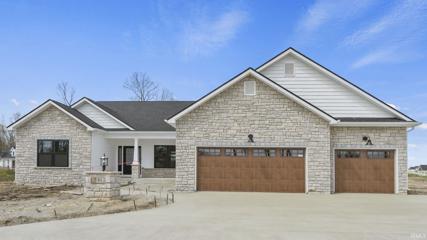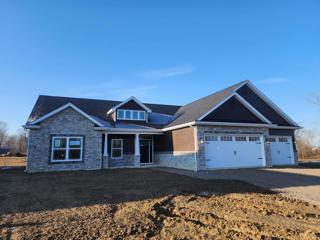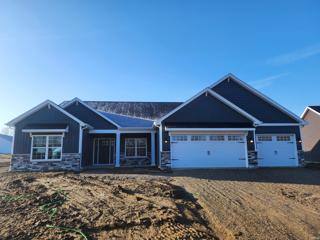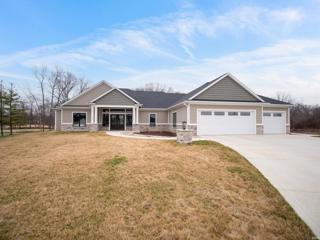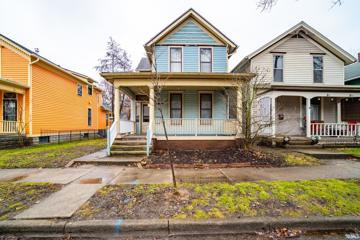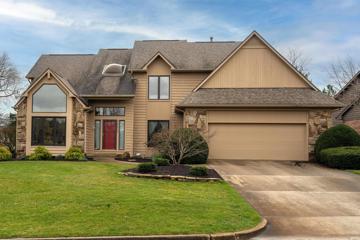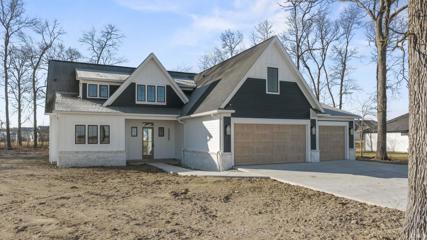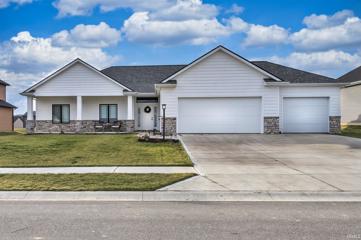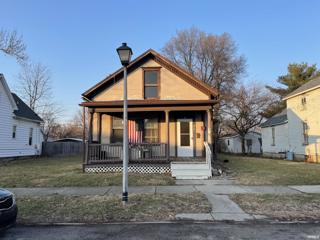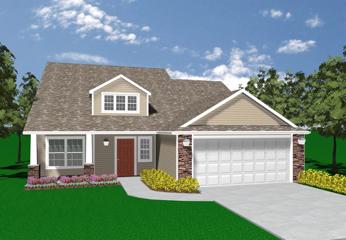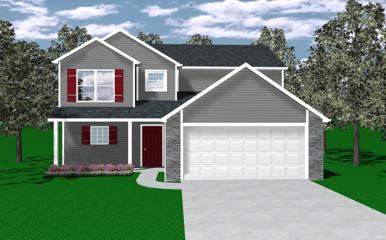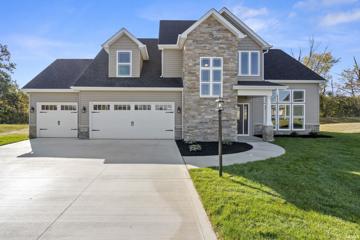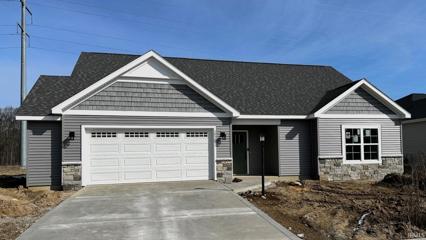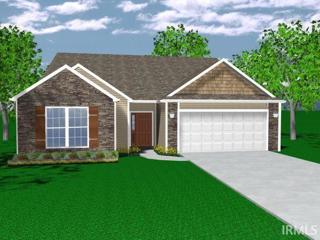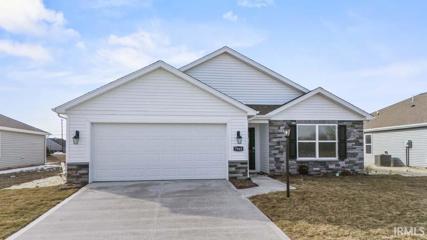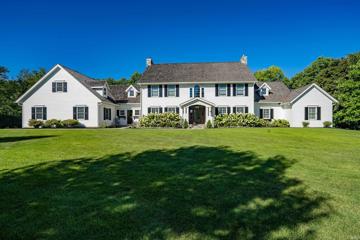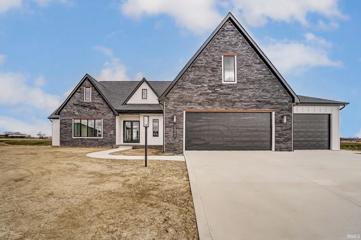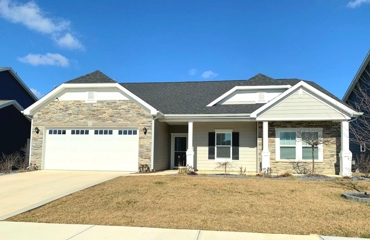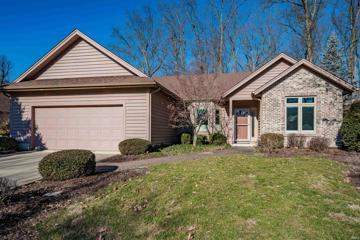Fort Wayne IN Real Estate & Homes for Sale
370 Properties Found
$624,900
2130 Lake Front Fort Wayne, IN 46804
View additional info
Luxury Amish home builder, Imperial Homes, presents this brand-new split-bedroom ranch beauty, located in the award-winning SACS school district. High quality features to note are the gorgeous pine beams, high ceilings, spacious primary en-suite w/ soaking tub, large walk-in-closet, dual vanities, walk-in-shower, cleverly designed kitchen w/massive center island, huge walk in pantry and covered patio. Ideal drop zone area off garage entry with 1/2 bath and cubbies. Extra storage or space for a workshop in the garage. Fantastic location just moments from schools, walking trails, YMCA, shopping and local restaurants.
View additional info
SWAC and USDA area, located on a POND LOT. Common area to one side of home. Lancia's Riverdale II is becoming a popular Lancia plan. 2,125 sq.ft. 4 Bedroom, 2.5 Bath, with a Loft and a 3-Car Garage. 12 x 12 Patio off Nook. Great Room is a large 17 x 19. Office off Foyer with French doors. Kitchen island features breakfast bar, quartz countertops, stainless steel appliances, smooth top stove, soft close drawers and additional gas line hook-up behind stove are standard. Large walk-in Pantry has wood shelving. Open Nook, Kitchen, Great Room. Separate Muddroom off Garage has cubbie lockers and pocket door. 4 Bedrooms up. Large Owner Suite Bedroom features ceiling fan and also has a walk-in closet with dual rod & shelf 1-wall unit, and Owner Suite Bathroom dual sink vanity and 5' shower. Designer white laminate wood shelving in all closets.Main Bath upstairs has pocket door for separate dual vanity area. Laundry room is also upstairs for fast chore day. Garage is finished with drywall, paint, attic access with pull-down stairs and has one 240-volt outlet pre-wired for an electric vehicle charging. This is a Smart home with NEW Simplx Smart Home Technology - Control panel, up to 4 door sensors, motion, LED bulbs throughout, USB built-in port chargers in places. 2-year foundation to roof guarantee and Lancia's in-house Service Dept. (Grading and seeding completed after closing per Lancia's lawn schedule.) ILLUSTRATION SHOWN FROM FOUNDATION STAGE UNTIL SIDING IS ON.
View additional info
POND LOT! Common area to one side of home. Lancia's Ashley II is a popular plan on a 2,413 sq. ft. and a 3-Car Garage, 4 Bedrooms, 2.5 Bath's, 14 x 14 Patio, Loft, Office and separate Laundry room. Kitchen is open to Nook and Great Room. Great Room has paddle fan on vaulted ceiling and gas vented fireplace with stone surround and stone hearth. Conduit and tv plug above fireplace. Vinyl plank flooring in Great Room, Kitchen, Nook, Pantry, Foyer, Baths and Laundry Room. Kitchen has breakfast bar, gas line to range, stainless steel appliances, quartz countertops and ceramic backsplash. Half Bath with quartz countertop. Office with French doors off of Foyer. Owner Suite on the main has ceiling fan, walk-in closet has a dual rod & shelf 1-wall unit. Owner Suite Bathroom has dual sink vanity with quartz, ceramic flooring, 5' ceramic Shower with fiber pan. Designer white laminate wood shelving in all closets. Brick on elevation. Garage is finished with drywall and paint and has attic access for storage above. Garage has one 240-volt outlet pre-wire for an electric vehicle charging. This is a Smart home with NEW Simplx Smart Home Technology - Control panel, up to 4 door sensors, motion, LED bulbs throughout, USB built-in port chargers in places. 2-year foundation to roof guarantee and Lancia's in-house Service Dept. (Grading and seeding completed after closing per Lancia's lawn schedule.) SWAC district.
$495,000
8041 Wheelock Fort Wayne, IN 46835
View additional info
***** COMMERCIAL POTENTIAL!!! ***** *** Amazing opportunity to own upgraded ranch style home on 1 acre lot *** No association requirements and fees!! *** For the last year the current owner spent over $150K for high end upgrades, have perfected this house, and keep everything in exceptionally good condition... *** Remarkable and specious one story home, 3 bedrooms, 2 1/2 bath, over 2,500 sq. ft., has so much to offer: three large living areas, including Four Season Room w/ ceramic tile, Great Room w/fireplace, beautiful tiled Master Bath shower, Dinning Room, new water-and-chip resistant flooring in all house (no carpet), outdoor covered patio 15x15, new concrete (epoxy coated) patio by Master bedroom, which already wired for Hot-tub, possibly 4-5 car garage with the Workshop Room 23x15, amazing Epoxy floor in covered porch and in all three parts of the garage.. *** The heart of this house is the Gourmet Kitchen, completely remodeled and upgraded! Gorgeous custom cabinets and Quartz Counter Top, top-of the-line appliances, including the Gas Cook Top, vine cooler and built-in double oven. *** Garage has 3 different parts: 2 car garage is 24x21 w/insulated door and garage openers; then, heated Workshop 23x15; then, the second garage 23x26 w/smaller door and garage opener system. Endless possibilities!!! *** Please, stop by soon!! It is not a Fix-Upper!!
$619,000
12223 Blue Jay Fort Wayne, IN 46814
View additional info
Bob Buescher Homes is excited to unveil a masterpiece of modern design and comfort in the highly sought-after community of Mercato. Scheduled for completion by June 1st, this single-story, open-concept home is a testament to luxury living, designed with meticulous attention to detail and an emphasis on scenic beauty. As you step through the 8' wide foyer, you are greeted by an office space adorned with a cathedral ceiling â a prelude to the elegance that unfolds throughout this home. The journey continues into the great room, where an 11-foot ceiling, detailed with shiplap and beams, creates an atmosphere of spacious grandeur. This room is anchored by a stunning fireplace, setting the stage for countless memories to be made. The rear of the home boasts spectacular glass pane windows, ensuring that every day is brightened by a flood of natural light. The handcrafted kitchen, designed with the expertise of Zehr custom cabinets, features a large 5X8 island, an oversized walk-in pantry, and exquisite quartz countertops. Open to both the dining and great room, this kitchen is the heart of the home, where culinary creativity meets aesthetic beauty. The thoughtful split bedroom floor plan ensures privacy for the primary bedroom suite, offering a tranquil retreat with its spa-like bathroom. Complete with a double vanity, private water closet, custom tile shower, and an oversized walk-in closet, the primary suite is your personal haven. Bedrooms 2 and 3, generous in size and located on the opposite side of the home, offer comfortable accommodations for family and guests alike. The home's charm extends outdoors to a covered rear porch with a cathedral ceiling and an additional patio area â perfect for entertaining or simply enjoying peaceful moments. A spacious 948 sq ft 3-car garage provides ample storage and convenience. Included with this home is a full kitchen appliance package, with each appliance covered under the manufacturer's warranty. Bob Buescher Homes is committed to excellence, offering a 1-year express warranty on workmanship and dedicated service support for any concerns. We value the safety of our visitors; please exercise caution during construction and scheduled showings. Prior to closing, we offer orientation for new owners, guiding you on home care and addressing any warranty concerns. Thank you for considering this exceptional offering by Bob Buescher Homes. We look forward to welcoming you to a home that defines modern luxury and comfort.
$97,500
4038 Reed Fort Wayne, IN 46806
View additional info
Fall in love with this freshly updated home featuring 2 beds 1 full bath and almost 750 sq ft of living space! Recent updates include new flooring throughout the whole home and new interior/exterior paint. The unfinished basement has recently been uplifted with a new foundation wall so you can buy with confidence! Enjoy all this home has to offer with an amazing covered front porch, fenced in backyard, and built in storage in the dining room. This home is ready for a new owner to move in and make it their own, schedule your showing today!
$799,900
341 N Scott Fort Wayne, IN 46814
View additional info
Kiracofe Homes is taking it to the NEXT LEVEL with this stunning revised Dylan III plan in SW Allen Schools! We started with a choice 1+ acre lot off N Scott Rd (OUT BUILDINGS ALLOWED-NO HOA DUES), then put a FULL FINISHED basement under one of our popular sprawling ranch plans and then loaded it up with custom upgrades and high end finishes. This 6 BR/4.5 Bath open concept ranch checks in at 4000 finished square feet, providing versatile spaces for all of your needs. Upon entering you'll immediately notice the cathedral ceiling, open u-shape stairway, and the beautiful floor to ceiling fireplace flanked w/ custom built-in shelving. Always a focal point of the open concept, this kitchen will NOT disappoint! Quality Sims and Lohman painted wood cabinetry w/ soft close doors and drawers, Quartz countertops, Samsung stainless steel appliances, 10' breakfast bar, 6' island workspace and a walk-in pantry! Master en-suite is decked out with tray ceiling, walk-in closet, HUGE walk-in tile shower, 8' dual sink vanity and private water closet. The finished lower level has two bedrooms, a full bath, custom built-in wet bar and the MASSIVE entertainment area that will blow you away! Oh yeah...we haven't gotten to the 800 sf garage, extra storage spaces, built-in lockers, large laundry room, front and rear covered porches, and of course the amazing builder warranties. Reach out for more details and schedule your private tour so we can make your dream home a reality!
Open House:
Sunday, 4/21 1:00-3:00PM
View additional info
Take a look at one of the new floorplans from Majestic Homes. The Roanoke offers large spaces and doesn't waste a single sq/ft of living area. The home offers 3 bedrooms, a den/office, an open concept great room, kitchen, and dining area, a large master bedroom, a mud room/laundry room, and a 3 car garage. Bedrooms 2 & 3 are 13' X 14', the den/office is 10' X 13' and offers full glass pocket doors, the great room is 16' X 20' and offers 3 large windows & a gas log fireplace along with a trey ceiling, the island kitchen offers quartz countertops, custom D & B cabinets with soft close doors & drawers and Frigidaire Stainless kitchen appliances along with a walk in pantry. The master bedroom is 14' X 17' and offers a tiled master shower, double vanity, and a large master closet with a closet system installed by Closet Concepts. The laundry room/mud room offers custom built lockers, and there is a large 24' X 12' covered patio. Also included are all of the standards that our market has come to expect from Majestic Homes. Some of those standards are 96% Lennox furnace, LVP flooring, 35 year shingles, 50 gallon water heater, water softener, floored attic, 9' ceilings, 1/2" spray foam & batt insulation on every exterior living area wall, and so much more.
Open House:
Sunday, 4/21 1:00-3:00PM
View additional info
The Trinity by Majestic Homes offers a delightful open concept floor plan that includes 3 bedrooms, an office/den, dining room with built in cabinets, an kitchen with a large 7' island w/quartz countertop, soft close drawers & doors, a sunroom, a large laundry room, and a massive 28' X 14' covered patio, along with a lot that is .379 acres, a 3 car garage, and all of the standards that buyers have come to expect from Majestic Homes. The master bedroom offers a walk in closet, double vanity, and a tile walk in shower. Bedrooms 2 & 3 offer walk in closets as well. Frigidaire stainless kitchen appliances including the refrigerator are included. Front Yard irrigation, front yard sod, standard landscaping package, and seed & straw in the sides and back yard will be installed as soon as weather permits.
$664,900
6193 Arvada Fort Wayne, IN 46845
View additional info
No Time To Build? Back on the market! Out of state buyer's deal fell through and could not complete purchase of Arvada. This one-owner custom built home by Maggos Builders is ready and it's situated on one of the BEST lots in Eagle Rock!! Split bedroom ranch situated on a cul de sac lot that's .7 acre. Great curb appeal with double front doors, and a front porch that says Welcome Home! Enter into a gracious foyer that opens into the great room and kitchen. The great room features a coffered ceiling, stone fireplace, a custom bookcase, floor outlet and large picture windows to enjoy the view. The kitchen does not disappoint with a 9' island with farmer's sink, GRANITE countertops, GE Monogram gas stove with 6 burners and convection oven. Additional features in the kitchen include nook with large windows, backsplash, soft close drawers and a large pantry. Conveniently located to the kitchen is a fabulous BUTLER'S PANTRY with an abundance of cabinets, sink, Monogram beverage fridge, and leathered GRANITE countertop. Enjoy luxury vinyl wood flooring in the foyer, great room, kitchen, nook, master bedroom, office, flex room, half bath, laundry room, hallway. The master bedroom features a barn door that leads into the luxurious bathroom with pedestal tub, custom shower, double vanity, GRANITE countertops, and large walk-in closet with shelving and drawers. Bedrooms #2 and #3 share a Jack n' Jill Bath with double vanity. This spacious home also offers 2 ADDITIONAL ROOMS that can serve as a home office and flex room. A large (10x10) laundry room includes cabinets and sink. A large covered patio offers plenty of space for patio furniture and grill. The 3-CAR GARAGE IS OVERSIZED ( the 2- bay is appox. 27 x23 and the 3rd bay 12 x37) Additional features include a WALK-UP ATTIC that is partially floored (access is in the garage), water spigot in garage, and rounded drywall corners.
$266,000
819 Wilt Fort Wayne, IN 46802
View additional info
*OPEN HOUSE 4/7 FROM 1-3* This cross-gabled Queen Anne style home still has all of the charm that was true to its time, yet the mechanicals have been brought into the 21st century. One of the first homes to be electrified, it still features the original clapboard siding, an architecturally appropriate front porch, a DRY brick foundation, scalloped siding on the front gable, 4 color paint scheme on the exterior, crown molding over the tall, front windows, a stained glass window in the foyer, 2 fully functional transom windows with original hardware, original light fixtures upstairs, tall ceilings, hardwood flooring, and built-ins throughout. Situated in the heart of Fort Wayne on a spacious, double lot, this home also features more than ample storage throughout, a bonus room on the main level that could be used as a 4th bedroom, if desired, a detached 2 car garage, AND off street parking. Updates include a brand new roof on the detached garage, new central air in â21, and a new kitchen in â01 that was taken down to the studs.
$499,900
10917 Birkdale Fort Wayne, IN 46814
View additional info
Nestled on a quiet cul-de-sac in the coveted Sycamore Hills community, this expansive villa epitomizes carefree living in an idyllic setting. The best of what Sycamore has to offer location-wise! A private, large corner lot with mature trees and foliage, across from the golf course. Step inside, and you are drawn to the spacious great room featuring vaulted ceilings and a striking floor-to-ceiling stone fireplace, creating an inviting ambiance for both intimate gatherings and grand entertaining. It's open floor plan flows perfectly into the large eat-in kitchen, offering ample space for cooking and easy access to the backyard, where there is plenty of privacy for outdoor dining. The formal dining room exudes elegance with its tray ceiling, setting the stage for memorable dining experiences. The first-floor office is inspiring, bathed in natural light streaming through large front windows. The primary 1st floor bedroom suite is spacious, complete with an ensuite bath. Ascend to the upper level, where two en-suite bedrooms await, each offering their own walk-in closets and full bathroom suites. On the lower level, endless possibilities await in a sprawling layout, including a bonus room that's set up as a 4th bedroom, but can also be used as additional office space, home gym or guest space. Plus there's a versatile family or recreation room, ideal for entertaining guests or unwinding in comfort. And don't forget a massive storage area. Enjoy living the villa lifestyle, indulging in the amenities of the Sycamore Hills community, including tennis courts, a sparkling pool, a championship golf course, and nearby walking trails, ensuring a lifestyle of leisure and recreation. Welcome home!
$899,900
5355 Carroll Fort Wayne, IN 46818
Open House:
Sunday, 4/21 2:00-4:00PM
View additional info
Quality built, 4 bedrooms plus den sitting on near one acre lot with mature trees located in NACS. Home offers large family area on upper level along with covered veranda from dining area. Built by Hickory Creek Homes, your true custom home builder. Use of high end products throughout including 2x6 construction, spray foam insulation, Andersen windows, solid core doors, custom cabinetry, Cambria quartz countertops throughout, 36" Wolf gas range, Carrier Infinity furnace with dual zoned heating and air, oversized garage with workbench, Zip System, Boral exterior trim and so much more! Home completed in 2024 with gorgeous landscaping to be installed soon. Wolf gas range and Bosch dishwasher will be installed on 2/28. One year warranty along with 10 year structural supplied by builder.
$439,900
5453 Eider Fort Wayne, IN 46818
View additional info
WOW! The seller is now offering $5,000 towards a buyerâs mortgage rate buydown and/or closing costs. Programs are available for a 2-1 buydown or even a permanent buydown! Ask for more information! Don't miss this recently built home on a pond lot in Cobble Creek! Located in the northwest school district, this home has a ton to offer! Enjoy this split bedroom design that offers vinyl plank throughout a big portion of the home. You'll love spending time in the living room with a beautiful stone fireplace going up to the ceiling! The kitchen offers custom cabinetry with a quartz counter top and overlooks the living room - perfect for entertaining! The den would be fantastic for a home office or even an extra bedroom (closet available)! The main bath offers a custom tiled shower with a dual vanity sink and quartz countertop. On the outside, relax in the shade with a covered porch overlooking looking the pond and a drop down TV mount. A ton of upgrades were completed during construction! Some of the electrical upgrades include all bedrooms having can lights and dimmers switches with fans, can lights in the living room, 9 extra outlets, generator outlet in garage, and exterior LED lighting. All appliances are included and motorized window blinds are an added bonus! Too many upgrades to list!
$92,500
1428 Boone Fort Wayne, IN 46808
View additional info
One story home with two bedrooms and one bathroom home, located near downtown. Selling As-Is with Cash or Conventional only.
View additional info
POND LOT! Lancia Homes Springfield I with 1,818sq.ft. with 3 Bedrooms, Loft, Owner Suite on the main, 2.5 Baths, 2-Car Garage with 2' extension and 12 x 12 Patio. Vaulted two-story Great Room with ceiling fan opens up to Loft. Separate Laundry room. Kitchen faces Great Room. Quartz counters in Kitchen with stainless steel appliances, ceramic backsplash, smooth top stove, prep cabinet under window, soft close drawers, corner pantry and additional gas line hook-up behind stove are standard. Owner Suite has ceiling fan, dual rod & shelf 1-wall unit in the walk-in closet and private Bath. Cubbies Lockers located off of Garage as you enter. Designer white laminate wood shelving in all closets. Vinyl plank flooring in Great Room, Kitchen, Nook, Pantry, Foyer, Baths and Laundry Room. Garage is finished with drywall, paint, attic access with pull-down stairs and has one 240-volt outlet pre-wired for an electric vehicle charging. Home has Simplx Smart Home Technology - Control panel, up to 4 door sensors, motion, LED bulbs throughout, USB port built-in charger in places. 2-year foundation to roof guarantee and a Lancia in-house Service Dept. (Grading and seeding, 6 shrubs, one 1-1/2' tree completed after closing per Lancia's lawn schedule.)
View additional info
Lancia's Wilshire 5 floorplan has 1,938sq.ft. with 4 Bedrooms, 2.5 Baths and 2-Car Garage with 2' extension. 12 x 12 Patio. Angled Kitchen with breakfast bar overlooks Great Room and Nook. Great Room has ceiling fan. Kitchen has a 9 x 5 walk-in Pantry, ceramic backsplash, stainless steel appliances, smooth top stove, soft close drawers, breakfast bar and additional gas line hook-up behind stove are standard. 4 Bedrooms upstairs. Owner Suite Bedroom features ceiling fan, dual rod & shelf 1-wall unit in the walk-in closet and private Bath. Laundry Room is upstairs. Vinyl plank flooring in Great Room, Kitchen, Nook, Pantry, Foyer, Baths and Laundry Room. Garage is finished with drywall, paint, attic access with pull-down stairs and has one 240-volt outlet pre-wired for an electric vehicle charging. Elevation has curb appeal with shutters, vinyl shakes and stone on elevation. (Grading and seeding, 6 shrubs, one 1-1/2' tree completed after closing per Lancia's lawn schedule.) Home has Simplx Smart Home Technology - Control panel, up to 4 door sensors, motion, LED bulbs throughout, USB port built-in charger in places. 2-year foundation to roof guarantee and a Lancia in-house Service Dept.
$479,900
5815 Lourdais Fort Wayne, IN 46818
Open House:
Sunday, 5/5 1:00-3:00PM
View additional info
WELCOME HOME To The Cumberland By Majestic Homes. Inviting Stone Front Elevation & Covered Entry Sets The Stage For The Comfort Youâll Find Throughout! Graceful Two Story Entry Leads Into Your Great Room W/ Gas Log Fireplace & Stunning Wall-Of-Windows View * Master On The Main W/ Gorgeous Master Bath Featuring Separate Soaking Tub, Walk In Tile Shower & Walk In Closet * 15x18 Loft Upstairs and 3 More Nicely Sized Bedrooms & Another Full Bath. Built w/ Engineered Open-Web Truss System (*squeak-free), HE Low-E Simonton windows, HE Thermatru doors, HE 50gal hot water heater, HE furnace & HVAC w/ Return Vents In Each Room(maximizes efficiency), Spray Foam & Batt Insulation On All Exterior Walls, & 1/2/10 RWS Builder Warranty! Front yard is Irrigated, Landscaped, & Sodded (backyard graded and seed).16x12 Screen Porch W/Addtl 27x12 Patio For Quiet Evenings Or Morning Coffee. Close To Sweetwater, Amazon, I69, & Shopping. Trails to Buckner's Park just around the corner! **Buckner's also has a waiver to attend Arcola Elementary School (NWAS)**
$314,900
1520 Cananea Fort Wayne, IN 46845
Open House:
Sunday, 4/21 2:00-4:00PM
View additional info
Open Sunday April 21st from 2-4 PM, come out and take a look. Lofted Ranch with 3 bedrooms, 2 baths with 1805 SF of living area in this home. Located on a level lot with a pond view and in NWAC school system. Two of the bedrooms are on the first floor and the loft and 3rd bedroom upstairs. The master suite has a bathroom with a 5' shower as well as a walk-in closet. The second bedroom has a large walk-in closet. Entering the home you have an open view to the two story ceilings opened to the second floor loft. The kitchen has a peninsula bar and has space for all to gather. Off of the nook is a covered porch and a patio for the outdoor grilling. In the distance out the back is a view of a neighborhood pond and a woods. The exterior of the home has real sliced stone accents and has vinyl shake in the gables for the curb appeal you are after in a new home. The oversize garage has space for excess storage. LVP flooring is used in the kitchen, foyer and baths, carpet elsewhere. The kitchen has a ceramic backsplash. Grass is to be planted spring of 2024. Just finishing up some final details and will be available for occupany within 30 days.
View additional info
Lanciaâs Lucia has 1,613 sq.ft. 3 Bedroom's, 2 Bath, 2-Car Garage and 17 x 9 covered Patio. Kitchen island has breakfast bar and is open to the Nook and Great Room. Great Room features 9' raised tray ceiling and paddle fan. Kitchen has stainless steel appliances, ceramic backsplash, smooth top stove, soft close drawers, additional gas line hook-up behind stove are standard. 9' ceilings also throughout home and Garage. Separate Laundry Room. Owner Suite Bedroom has ceiling fan, dual rod & shelf 1-wall unit in the walk-in closet, Bath has dual sink vanity and 5' shower. Bedroom 3 could be an Office or Bonus Room. Vinyl plank flooring in Kitchen, Nook, Pantry, Foyer, Baths, Laundry Room and Great Room. Convenient to northside shopping. Garage is finished with drywall, paint, attic access with pull-down stairs and has one 240-volt outlet pre-wired for an electric vehicle charging. Elevation has vinyl shakes and stone. 2-year foundation to roof guarantee and a Lancia in-house Service Dept. (Grading and seeding, 6 shrubs, one 1-1/2' tree completed after closing per Lancia's lawn schedule.) Home has Simplx Smart Home Technology - Control panel, up to 4 door sensors, motion, LED bulbs throughout, USB port built-in charger in places.
$272,150
7965 Cordovan Fort Wayne, IN 46835
Open House:
Saturday, 4/20 1:00-4:00PM
View additional info
The Harmony plan by D.R, Horton in beautiful Traders Trace. This 3 bedroom 2 bathroom single story home boasts an open concept living space. This home features a large Bedroom 1 with walk in closet and dual vanity bath. Enjoy your kitchen with a walk in pantry and an island that is open to the connected dining space. An added feature to this home is the extra large mechanical room. Photos representative of plan only and may vary as built.
$2,199,000
3126 La Balme Fort Wayne, IN 46804
View additional info
LIVE YOUR BEST LIFE in this rare and luxurious 7500 sq. ft, 5 BR, 5.5 BA show-stopping estate, nestled on 1.76 lush acres in the coveted Covington Lake Estates neighborhood in desirable Southwest Allen County. Bathed in natural light and exquisitely designed for modern day living and entertaining, this 2019 custom-built Arbor Homes stunner boasts an open and airy vibe while feeling cozy w/multiple living spaces and featuring luxe finishes, artful details, built-ins , hardwood floors ,cathedral ceilings w/wood beams, slate floors in mudroom + custom, over-sized lockers for the whole family, Sonos audio system + security, natural stone, all en-suite bedrooms w/walk-in closets, and unparalleled quality throughout. Upon entering you will be in awe of the chefâs dream, open-concept kitchen w/custom Amish cabinetry, a fleet of Thermador appliances, gracious marble island w/2nd prep sink, a remarkable customized wine bar w/marble counters and glass cabinetry and a fabulous over-sized butlerâs pantry w/additional fridge. The main floor also presents a private home office, a gorgeous 4-season room encased by sparkling windows w/views to your wooded backdrop, the great room w/high ceilings, custom built-ins & a striking floor-to-ceiling stone fireplace and your grand primary en-suite, providing custom ceiling, massive windows & closet, an incredible stone fireplace and a spectacular bath w/Carrara marble shower, Kohler cast iron tub,custom make-up vanity and dual vanities. The upper level impresses with a spacious loft/rec area and four striking en-suite bedrooms (two sharing a Jack-N-Jill), a2nd laundry room, a 2nd dedicated HVAC system and built-ins galore. Entertain in style in the ultra-chic lower level with a dedicated game/billiard room, custom wet bar, huge home gym, two extensive storage rooms and a vast family room/movie space. Above the 5-car garage is a sprawling 1500 sq. ft. attic space that is pre-wired and would be perfect for an additional guest suite, golf simulator or bonus rec room. Bask under the pergola in your outdoor paradise, surrounded by lush landscape and woods, providing the utmost privacy, stone accents and a custom gas firepit The private well was thoughtfully installed to provide water for the irrigation system. Prime location just steps from nearby walking trails, shopping, YMCA, schools and highway access.
$989,900
12342 Rain Lily Fort Wayne, IN 46814
View additional info
PRIME HOMES RANCH FULL FINISHED DAYLIGHT BASEMENT ON THE BEST LOT IN MERCATO! +3900 FINISHED SQ FT 4 BDR/3.5 BA. VINYL PLANK FLOORING THROUGHOUT ENTIRE MAIN AND LOWER LEVEL. LIVING/GREAT ROOM FEATURES BUILT-INS, FIREPLACE, AND COFFERED CEILING. DOUBLE DOOR FRONT ENTRY AND 8 FT DOORS ON ENTIRE MAIN LEVEL. KITCHEN BOASTS GE CAFE APPLIANCES, 36 INCH RANGE, AND WALK-IN PANTRY. MASTER MAIN BEDROOM SUITE, LUXURIOUS MASTER BATH WITH SOAKING TUB AND WALK-AROUND SHOWER. MASSIVE MASTER CLOSET WITH SOARING CEILINGS INCLUDING HIGH END ORGANIZERS AND SHELVES. FULL FINISHED DAYLIGHT BASEMENT POSSESSES OVERSIZED 5 FT WINDOWS, WET BAR, WASHER/DRYER SETUP, AND 4TH BEDROOM. +1000SQ FT GARAGE WITH FULL WALK-UP ATTIC. OUTDOOR SPACE INCLUDES MOTORIZED SCREENS, BUILT-IN INFRARED HEATERS, AND FIREPLACE. ALL ON A CUL-DE-SAC LOT WITH PANORAMIC WATER VIEWS THAT IS SECOND TO NONE! PICTURES SPEAK FOR THEMSELVES!
$355,000
5258 Gadwall Fort Wayne, IN 46818
View additional info
Price Reduced! Seller offering $5,000 closing cost assistance to the buyer! Come and see this Beautiful, 2,047 sq/ft Split Bedroom Ranch with 4-Season Sunroom, and Generac Whole Home Generator! This home is located in Drakes Pointe at the corner of Carroll and Hand Rd. The Open Concept floor plan is ideal for gatherings and entertaining! The Kitchen features Granite Countertops, Tile Backsplash, Quality Stainless Steel Appliances, and large pantry, Recessed & Pendant lights, and Custom Homecrest Hardwood Cabinets with plenty of storage. The Main Bedroom suite features a tray ceiling/crown molding, Large Walk-In Closet, Twin Sink Vanity, Garden Tub and Tiled shower with Glass Wall and Fame-less Glass Door! Amenities include 9' ceilings, quality Plank Flooring throughout main living areas, corner fireplace is pre-wired for TV, utility sink in laundry room and a drop/mudroom with built-in bench with hooks and cubbies. Make sure you check out all the Jeldwen windows and storage in this home too! The over-sized garage has extra space added to make it deeper than the standard plan, windows for natural light and large storage above with a wide, sturdy ladder. Great curb appeal with stone, shake siding and big front porch, PLUS lot with pond views! Monthly Utilities Average (approx): Gas-$60, Water/sewer-$62, Elec- $61-$64
View additional info
Custom-built by Marlin Yoder, this pristine villa offers an effortless living experience in the coveted Hamlets West community in Southwest Allen County. Featuring 2 bedrooms, 2.5 bathrooms, and a 2-car garage with bump outs, this 2100+ sq. ft. home is designed for both comfort and style with upgrades throughout. Nestled on a private, wooded lot, this residence presents tall ceilings, lovely crown molding, and an open, airy layout flooded with natural light, perfect for easy living and entertaining. The main level boasts an all-seasons sunroom, a large but cozy office/study, laundry room, and a primary en-suite as a haven of relaxation w/a huge walk-in closet, jetted tub with tile surround, tiled shower, and dual vanity. A bonus feature provides double door access from the primary bedroom to the sunroom. The eat-in kitchen is a dream, featuring a two-level eat-at bar, gas cooktop, hood, microwave, and convenient trash compactor. Open to the dining area and family room with a gorgeous brick fireplace, this space offers seamless flow for gatherings. The finished daylight lower level complete with a wet bar, ice-maker, storage areas, brand new HVAC, and half bath is perfect for entertaining guests or relaxing with loved ones. A few steps upstairs you'll find a full guest retreat with the additional bedroom w/built-in desk, tons of natural light, three storage closets, and a full bath. Step outside to the concrete patio through the all-seasons sunroom and enjoy the serene backyard oasis surrounded by lush foliage. In the summer, experience calmness and privacy in this tranquil setting. Situated in a quiet cul-de-sac and steps away from the tennis court and pool, this home offers an unparalleled lifestyle of leisure and recreation.
