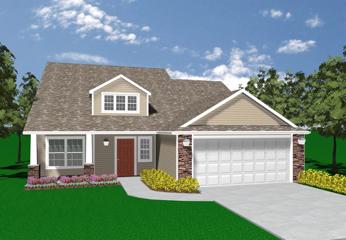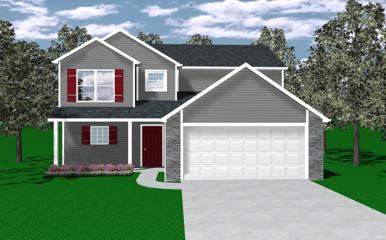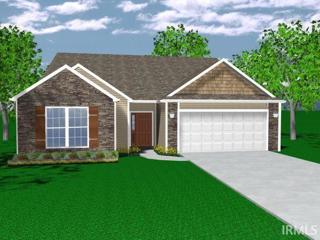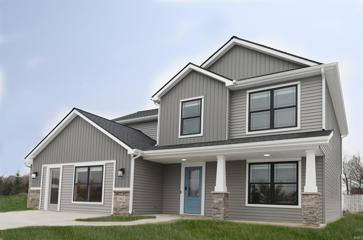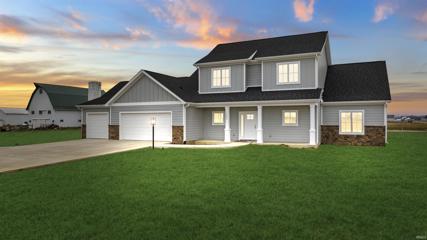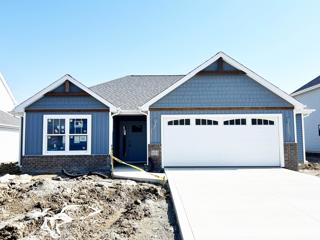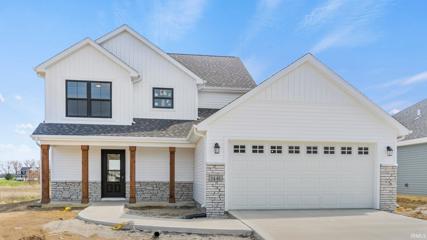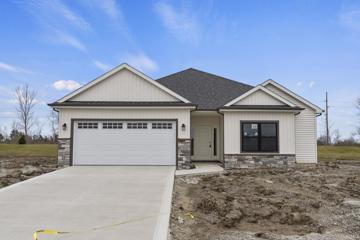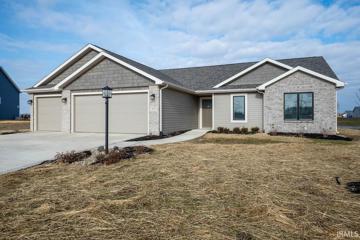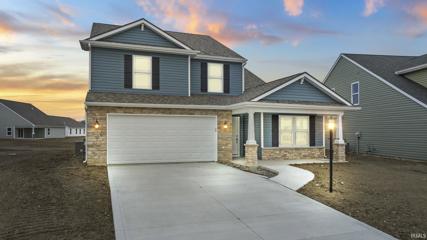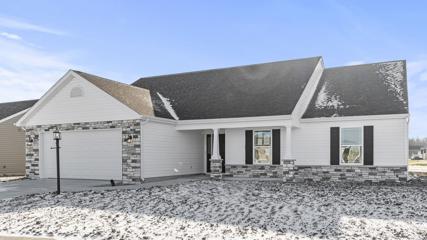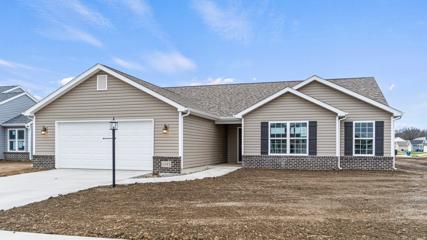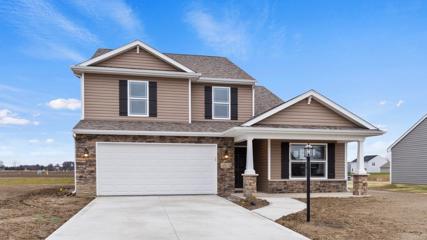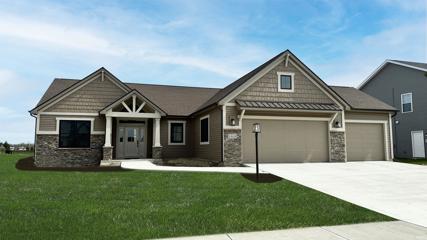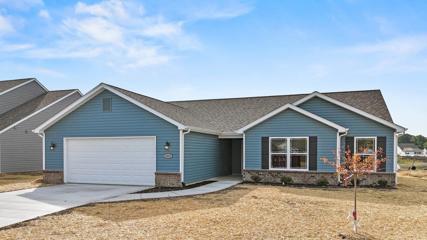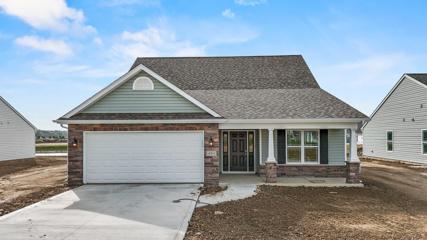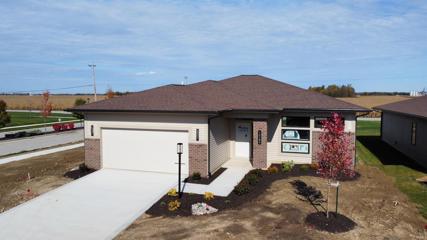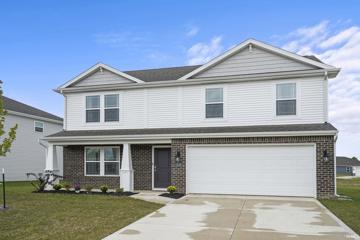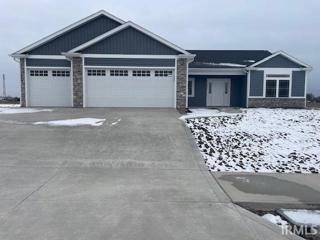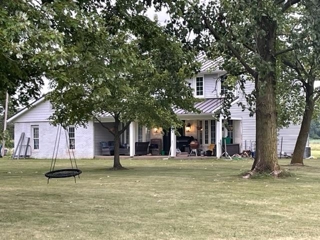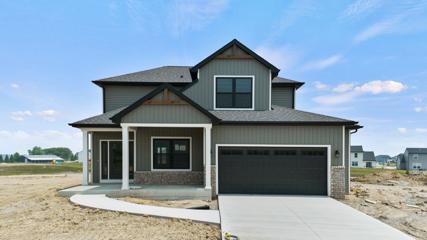Fort Wayne IN Real Estate & Homes for Sale
71 Properties Found
View additional info
POND LOT! Lancia Homes Springfield I with 1,818sq.ft. with 3 Bedrooms, Loft, Owner Suite on the main, 2.5 Baths, 2-Car Garage with 2' extension and 12 x 12 Patio. Vaulted two-story Great Room with ceiling fan opens up to Loft. Separate Laundry room. Kitchen faces Great Room. Quartz counters in Kitchen with stainless steel appliances, ceramic backsplash, smooth top stove, prep cabinet under window, soft close drawers, corner pantry and additional gas line hook-up behind stove are standard. Owner Suite has ceiling fan, dual rod & shelf 1-wall unit in the walk-in closet and private Bath. Cubbies Lockers located off of Garage as you enter. Designer white laminate wood shelving in all closets. Vinyl plank flooring in Great Room, Kitchen, Nook, Pantry, Foyer, Baths and Laundry Room. Garage is finished with drywall, paint, attic access with pull-down stairs and has one 240-volt outlet pre-wired for an electric vehicle charging. Home has Simplx Smart Home Technology - Control panel, up to 4 door sensors, motion, LED bulbs throughout, USB port built-in charger in places. 2-year foundation to roof guarantee and a Lancia in-house Service Dept. (Grading and seeding, 6 shrubs, one 1-1/2' tree completed after closing per Lancia's lawn schedule.)
View additional info
Lancia's Wilshire 5 floorplan has 1,938sq.ft. with 4 Bedrooms, 2.5 Baths and 2-Car Garage with 2' extension. 12 x 12 Patio. Angled Kitchen with breakfast bar overlooks Great Room and Nook. Great Room has ceiling fan. Kitchen has a 9 x 5 walk-in Pantry, ceramic backsplash, stainless steel appliances, smooth top stove, soft close drawers, breakfast bar and additional gas line hook-up behind stove are standard. 4 Bedrooms upstairs. Owner Suite Bedroom features ceiling fan, dual rod & shelf 1-wall unit in the walk-in closet and private Bath. Laundry Room is upstairs. Vinyl plank flooring in Great Room, Kitchen, Nook, Pantry, Foyer, Baths and Laundry Room. Garage is finished with drywall, paint, attic access with pull-down stairs and has one 240-volt outlet pre-wired for an electric vehicle charging. Elevation has curb appeal with shutters, vinyl shakes and stone on elevation. (Grading and seeding, 6 shrubs, one 1-1/2' tree completed after closing per Lancia's lawn schedule.) Home has Simplx Smart Home Technology - Control panel, up to 4 door sensors, motion, LED bulbs throughout, USB port built-in charger in places. 2-year foundation to roof guarantee and a Lancia in-house Service Dept.
View additional info
Lanciaâs Lucia has 1,613 sq.ft. 3 Bedroom's, 2 Bath, 2-Car Garage and 17 x 9 covered Patio. Kitchen island has breakfast bar and is open to the Nook and Great Room. Great Room features 9' raised tray ceiling and paddle fan. Kitchen has stainless steel appliances, ceramic backsplash, smooth top stove, soft close drawers, additional gas line hook-up behind stove are standard. 9' ceilings also throughout home and Garage. Separate Laundry Room. Owner Suite Bedroom has ceiling fan, dual rod & shelf 1-wall unit in the walk-in closet, Bath has dual sink vanity and 5' shower. Bedroom 3 could be an Office or Bonus Room. Vinyl plank flooring in Kitchen, Nook, Pantry, Foyer, Baths, Laundry Room and Great Room. Convenient to northside shopping. Garage is finished with drywall, paint, attic access with pull-down stairs and has one 240-volt outlet pre-wired for an electric vehicle charging. Elevation has vinyl shakes and stone. 2-year foundation to roof guarantee and a Lancia in-house Service Dept. (Grading and seeding, 6 shrubs, one 1-1/2' tree completed after closing per Lancia's lawn schedule.) Home has Simplx Smart Home Technology - Control panel, up to 4 door sensors, motion, LED bulbs throughout, USB port built-in charger in places.
Open House:
Wednesday, 5/1 1:00-6:00PM
View additional info
Floorplan available to build! Lancia Homes presents its NEWEST floorplan the Addyson! Home has 2,264 sq.ft. 4 Bedroom, 2.5 Baths. Great Room, Nook and Kitchen open plan. Kitchen has island, breakfast bar, walk-in Pantry. 4 Bedrooms and 2 Full Baths upstairs. Office-Bonus Room with single French Door and closet storage. Laundry Room upstairs. Staircase is open "L" shape. See what Lancia Homes can build for you!
$579,900
1365 N Noyer Fort Wayne, IN 46818
View additional info
**OPEN HOUSE SUNDAY 4/21/24 1-4PM** BRAND NEW custom home by MBN Properties in SACS on a huge lot!
View additional info
Heller Homes is proud to present the Alexa 2 floor plan in the Arthur Heights neighborhood. This BRAND NEW 3 bed/2 bath home features 1493 SF over one spacious, OPEN, convenient level and finished 2-car garage with large storage space included. 1-yr and 10-yr New Home Warranties and appliance allowance included in price! Beautiful stone and vinyl façade. 9-ft. ceilings in the Foyer, Great Room, Kitchen & Nook. Open plan from GR into the Gourmet Kitchen feat. abundant cabinetry, corner Walk-In-Pantry, 7' Kitchen Island with bar; Appliance Allowance included! The inviting Master bedroom features a private En-Suite with double vanity and large Walk-In-Closet. Lots of windows let in plenty of natural light. Large 2-car attached garage with 4' bump-out space for storage!
View additional info
Heller Homes is proud to present the Hudson 1 in the desirable Arthur Heights addition. This BRAND NEW home features 1,685 Square Feet of living space and finished 2-car garage with large space for storage or work area. Front and Rear Covered porch 1-YR & 10-YR New Home Warranties and Appliance Allowance included in price! **Main Level: Foyer leads past staircase into inviting Great Room w/ large windows. Open plan from Great Room to Nook and gourmet Kitchen (feat. abundant cabinetry, 5'6" island with bar, walk-in-pantry). Sliding door opens to wonderful rear covered patio and spacious backyard. **UPSTAIRS: Spacious yet cozy Owner's Suite feat. Double Vanity, 5' Shower. His and hers Walk-In-Closets. Other two bedrooms also have walk in closets. Second Full bath and Laundry
View additional info
Under Construction -- Estimated completion Spring 2024 Take advantage of new construction and get into a brand new home with warranty! Welcome to Heller Homes Millie plan. This plan features a split bedroom design with open-concept living spaces. Front covered porch keeps the weather off the front door. Open into a wide foyer hallway with 2 bedrooms and a full bath to the right. Both bedrooms feature walk-in closets. Continue down the entry hall that opens into the kitchen, nook, and great room. 10' Ceilings through entryway and main living spaces. Oversized kitchen pantry, large overhang on kitchen island, and the nook opens to a lovely covered porch flanked by a large concrete patio. 2 car attached garage with space for furnace and other mechanicals out of the way. Garage entry features a mudroom hall and laundry nearby. Owners' suite is on the other side of the home. The owners' suite has a spacious bathroom and walk-in closet.
$379,900
975 Zenos Fort Wayne, IN 46818
Open House:
Saturday, 5/4 1:00-5:00PM
View additional info
Brand new home for sale by Granite Ridge Builders in Bentley Estates subdivision located in Southwest Fort Wayne. This Rubywood floor plan offers over 1400 square feet, 3 bedrooms, 2 bathrooms, and an open concept layout. The kitchen has custom cabinets with an island, breakfast bar and stainless steel gas range, dishwasher & microwave. The great room has a cathedral ceiling and picture window overlooking the backyard. All three of the bedrooms are spacious. The owner's suite features a full bathroom with a 5' wide vanity and 5' fiberglass shower and large walk-in closet. Other features include a covered veranda, 3 car garage and whole house media air cleaner and exchanged healthy house fresh air intake.
$364,900
12226 Bozzio Fort Wayne, IN 46818
View additional info
** Open House Sunday 4/28 1-3 PM ** Welcome home to this 4BR/2.5BA 2 story home in Majestic Pointe. This new build by Majestic Homes offers over 2200 sq ft. and has a great open floor plan. Once inside you will notice the formal dining room off of the kitchen. It leads into the large open kitchen which provides an abundance of cabinet and counter space with a raised breakfast bar. It also has stainless steel appliances and a generous sized pantry. Easily entertain family and friends from the kitchen as it is open to the vaulted great room. Large windows allow for bright natural light to shine through making the neutral paint tones stand out. The main floor master offers a great place to relax at the end of the day. It has its own full bath with a double sink vanity and a large walk-in shower with seating and separate tub. It also has a spacious walk-in closet. A laundry room and half bath finish off the main level of the home. Head upstairs and enjoy a small loft with a picture window overlooking the great room. There are 3 large bedrooms upstairs and a full jack-n-jill bath. Travel out to the backyard and grill out of the back patio with water views. This open space is a blank slate and ready for you to make it your own! The oversized 2 car garage is perfect for additional storage along with your vehicles. The up and coming Majestic Pointe neighborhood is within the sought after NWAC school district and is only a few minutes drive to shopping, restaurants, entertainment, and more! You will not be disappointed in making this brand new build your new family home today!
$329,900
4977 Cultivator Fort Wayne, IN 46818
View additional info
** Open House Sunday 4/28 1-3 PM **Beautiful new construction home tucked away in Majestic Pointe! Located in the coveted NWAC, this ranch home offers 3BR/2BA an attached garage, and over 1,700 sq ft of living space to make your own. The covered porch greets you as you approach the front door. Upon entry, you will appreciate the luxury of everything new! The gorgeous flooring and fixtures are sure to catch your eye. This home has a wonderful open concept floor plan and flows nicely throughout. You will find two bedrooms and a full bathroom up front and to the left of the home. Both bedrooms are very spacious and have great closet space. The master is across the hall and has its own private bath with a double sink vanity, a huge walk-in-shower, and a large walk-in closet. Make your way into the living room and admire the cathedral ceiling and the abundance of natural light brightening up the space. It is perfect for entertaining as it is open to the breakfast nook and kitchen so it is easy to keep the conversation flowing. The kitchen will make the chef of the family proud with all of its counter and cabinet space and its stunning modern look. The raised breakfast bar gives additional seating as well! There is also a pantry for more storage. The laundry room is right around the corner. If it's outdoor entertaining you are looking for, check out the back patio off of the breakfast nook. You can grill out while hosting friends and family while allowing the kids and pets to play freely in the large backyard. This home has everything you could want in a new home, along with captivating curb appeal and a fantastic location! You won't be disappointed when you make this your new home today.
$319,900
4945 Cultivator Fort Wayne, IN 46818
View additional info
** Open House Sunday 4/28 1-3 PM ** Welcome to this beautiful new custom home tucked away in Majestic Pointe! Built by Majestic Homes this ranch style home offers 3BR/2BA, an oversized attached garage, and over 1600 sq ft of living space to make your own. The covered entry greets you as you head up to the front door. Upon entry, you will appreciate the luxury of everything new! This home has a wonderful open concept floor plan. The gorgeous flooring and fixtures are sure to catch your eye. Once inside past the foyer, you can admire the high ceiling in the great room and the abundance of natural light brightening up the space. It is perfect for entertaining your friends and family. The kitchen will make the chef of the family proud with all of its abundance of counter space, walk-in pantry, and raised island bar. A full stainless steel appliance package is included along with custom cabinetry. The kitchen nook is a perfect place to have your morning coffee. The master bedroom offers his and hers walk-in closets as well as its own private bathroom with a dual vanity and walk-in shower. Bedrooms two and three are off of the great room along with the full guest bath. A linen closet is present as well. The laundry room is located off of the garage entrance which makes it handy. Majestic Pointe is located in the coveted NWAC school district and close to shopping, entertainment, and restaurants. Stop by and make this your home today!
$364,900
4813 Cultivator Fort Wayne, IN 46818
View additional info
** Open House Sunday 4/28 1-3 PM ** Welcome home to this 4BR/2.5BA 2 story home in Majestic Pointe. This new build by Majestic Homes offers over 2200 sq ft. and has a great open floor plan. Once inside you will notice the formal dining room off of the kitchen. It leads into the large open kitchen which provides an abundance of cabinet and counter space with a raised breakfast bar. It also has stainless steel appliances and a generous sized pantry. Easily entertain family and friends from the kitchen as it is open to the vaulted great room. Large windows allow for bright natural light to shine through making the neutral paint tones stand out. The main floor master offers a great place to relax at the end of the day. It has its own full bath with a double sink vanity and a large walk-in shower with seating and separate tub. It also has a spacious walk-in closet. A laundry room and half bath finish off the main level of the home. Head upstairs and enjoy a small loft with a picture window overlooking the great room. There are 3 large bedrooms upstairs and a full jack-n-jill bath. Travel out to the backyard and grill out of the back patio with water views. This open space is a blank slate and ready for you to make it your own! The oversized 2 car garage is perfect for additional storage along with your vehicles. The up and coming Majestic Pointe neighborhood is within the sought after NWAC school district and is only a few minutes drive to shopping, restaurants, entertainment, and more! You will not be disappointed in making this brand new build your new family home today!
$429,754
1468 Hager Fort Wayne, IN 46818
View additional info
SWAC Schools! Ask about special financing options on this home. This OPEN 3 bed home is nearing completion and boasts an ISLAND kitchen with CUSTOM CABINETRY and QUARTZ tops. It has a COVERED porch with WATER VIEWS, large WALK-IN PANTRY, spacious owner's closet, SOAKING TUB and walk-in TILED shower in the owner's bath, convenient laundry room, 3 car garage, ANDERSON 400 series windows, PREMIUM finishes! 5-Star HERS Energy Rating and 10 Year Builder Warranty. Electronic monitoring & access devices are not included in the price of the home.
$319,900
4847 Cultivator Fort Wayne, IN 46818
View additional info
** Open House Sunday 4/28 1-3 PM ** Welcome to this beautiful new custom home tucked away in Majestic Pointe! Built by Majestic Homes this ranch style home offers 3BR/2BA an attached garage, and over 1600 sq ft of living space to make your own! The covered entry greets you as you head up to the front door. Upon entry, you will appreciate the luxury of everything new! This home has a wonderful open concept floor plan. The gorgeous flooring and fixtures are sure to catch your eye. Once inside past the foyer, you can admire the cathedral ceiling in the great room and the abundance of natural light brightening up the space. It is perfect for entertaining your friends and family. The kitchen will make the chef of the family proud with all of its abundance of counter space, walk-in pantry, and raised island bar. A full stainless steel appliance package is included along with custom cabinetry. The kitchen nook is a perfect place to have your morning coffee. The master bedroom offers his and hers walk-in closets as well as its own private bathroom with a dual vanity and walk-in shower. Bedrooms two and three are off of the great room along with the full guest bath. A linen closet is present as well. The laundry room is located off of the garage entrance which makes it handy. Majestic Pointe is located in NW FW and close to I-69 and other amenities. Come out to see this lovely home and make it yours today!
$361,900
4911 Cultivator Fort Wayne, IN 46818
View additional info
** Open House Sunday 4/28 1-3 PM ** Don't miss out on this great custom built craftsman by Majestic Homes. This 3BR/2.5BA two story offers 2244 sq ft of living space to make your own! The desirable covered front porch invites you inside to fall in love with the great semi-open concept layout with the master on the main level. The foyer leads you into the great room of the home which is open to the dining room and kitchen. The chef of the home will appreciate the custom cabinets, abundance of countertop space and stainless steel appliances. There is a raised breakfast bar also giving a nice space for entertaining. Off of the great room is a den that makes the perfect home office. Tucked off to the side in the back corner of the home you can find your master oasis. The enormous master has its won private full bath with a double sink vanity, a relaxing soaking tub and separate shower. It also has a huge walk-in closet. Head upstairs and enjoy a large loft which is perfect for kids to play or to sit and watch a movie. To either side of the loft you will find the 2nd and 3rd bedroom and a full bath. There is also a linen closet upstairs as well for additional storage. The back porch and patio will make for the perfect outdoor entertainment area for grilling and great conversation. This home is a must see and is ready for you to call it yours today!
$339,770
12182 Bellino Fort Wayne, IN 46818
View additional info
SUPER COOL CONTEMPORARY!!! Join the CAREFREE VILLA lifestyle at PALMIRA LAKES Villas. This Brand New WINDSOR HOME is nearly complete in Aboite Township! This custom floor plan includes 2 bedrooms, LARGE WALK-IN closet, Flex/Office space, Anderson 400 series windows, CUSTOM CABINETS with QUARTZ tops, TILED Owner's shower, Includes all APPLIANCES, professionally LANDSCAPED, PREMIUM finishes, COVERED PORCH for relaxing! Paved sidewalks for miles with neighboring communities. 5 STAR Energy rating and a 10 year structural warranty! Electronic monitoring & access devices are not included in the price of the home.
$294,000
8159 Carlie Fort Wayne, IN 46818
View additional info
This stunning 3-bedroom, 2.5-bathroom gem boasts over 2,000 square feet of modern luxury and was built in 2022. Offering you all the benefits of new with a blank palette ready for your personal touch. Nestled in a prime location, this home is incredibly convenient to all local events and amenities, making it the perfect place to enjoy the vibrant lifestyle of our community. Open concept living and dining area, breakfast bar, three spacious bedrooms and a large loft suitable for many activities or a great place to relax! Stainless kitchen appliances remain. Easy access to the interstate and outlying communities. Smoke free, pet free. Ask your Realtor about grants that may be available! Seller will NOT consider contract for deed or non-traditional financing.
$333,400
2819 Troutwood Fort Wayne, IN 46818
View additional info
Another amazing home by JRN Construction! 3 bedroom 2 full bath ranch with over 1800 sqft and a 3 car garage!!Split bedroom floor plan, open concept, spacious master BR with walk-in closet,tile shower, dual vanities! mud room, kitchen island overlooking the great room, covered patio with an open 12x12 slab.
$2,390,000
14406 Yellow River Fort Wayne, IN 46818
View additional info
10 acre property located across from SDI off of the County Line Road. The property is zoned residential but has the potential to be zoned commercial. The home is being sold "as is". The property is located in Northwest Allen County. Send proof of funds prior to showing.
View additional info
Heller Homes is proud to present their Lainey floor plan in desirable Arthur Heights. This BRAND NEW 2219-SF home features a Finished 2-Car Garage and Covered Rear Patio on a beautiful, large lot in SWAC school district. Oversized Walk-In-Pantry and Closets; New Home Warranties and Appliance Allowance included! *** MAIN LEVEL: 9-foot Ceilings! Mudroom garage entry. Gourmet Kitchen feat. breakfast bar, abundant J&M Custom Cabinetry, large corner walk-in-pantry. Appliance Allowance Included! Formal Den. Spacious Great Room feat. fireplace w/ masonry hearth and large windows. Open plan through Great Room, Nook, and Kitchen. *** UPSTAIRS: All 4 bedrooms up, including Master feat. private en-suite bath w/ double vanity; Walk-In-Closet. Bed #2 also w/ walk-in-closet. Laundry on upper level. *** BASEMENT: Full sized unfinished basement. Pre-plumbed for future 1/2 bath
