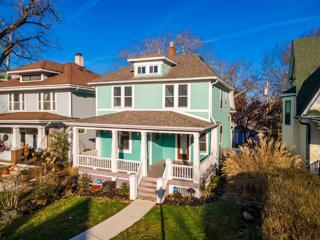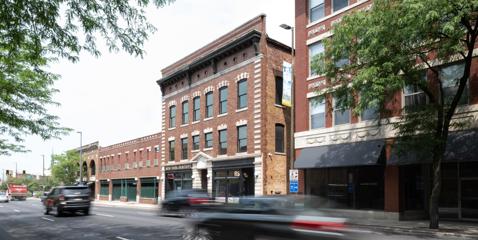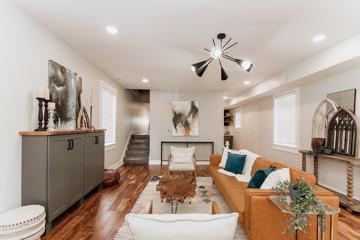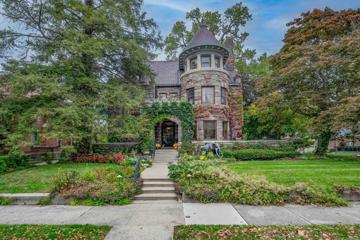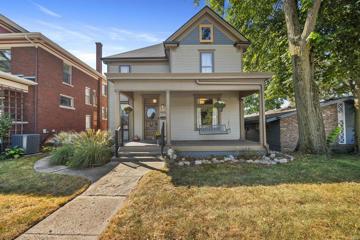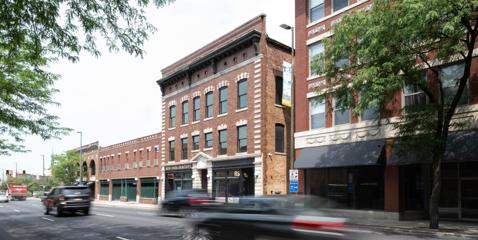Fort Wayne IN Real Estate & Homes for Sale
31 Properties Found
$469,900
1320 W Wayne Fort Wayne, IN 46802
Open House:
Sunday, 4/21 1:00-3:00PM
View additional info
Relaxation and Community is what you'll find in this charming home located in the highly desirable neighborhood of Historic West Central. Warm up in front of the Fireplace this winter! Brand new kitchen, and baths! The Basement is completely finished and has a separate exterior entrance door that you could Airbnb out the lower level! There are 2 sets of Washers & dryers that stay, one upstairs and one in the lower level! You'll love all of the outside living spaces from the huge covered front porch to the enclosed back porch and enormous patio in the privacy fenced in back yard! Gorgeous real hardwood floors throughout! This home has so much to offer, you'll have to see it for yourself! please note that this home is in the local historic district. All renovations must be approved. Here is a link to City Historic Preservation website and Guidelines: https://www.fwcommunitydevelopment.org/historic-preservation/historic-preservation-commission-staff-services
$3,195,000
120 W Washington Fort Wayne, IN 46802
View additional info
Incredible condo above what some will remember as Fort Wayneâs iconic âThirsty Camelâ. Now it is a breath taking home in which no detail was overlooked in the 2 year renovation,wrapping up in 2020. Located just across from the Grand Wayne Center, it is certainly one to see. The grand entrance to 120 W Washington has double doors that open to the original slate staircase ascending between two aged brick walls. If stairs arenât your thing,a private Schindler elevator (new in 2019)will access all levels of the 10,000 sq ft residence. Once inside, take a moment to take in the open concept of entire 2nd floor, from windows looking out each side of the building to the exposed bricks & beams, its spectacular! The enormous open kitchen has professional grade (and sized) appliances, 2 free standing units (refrigerator & freezer each 49 cu feet), 2 dishwashers, triple basin stainless sink & 21' quartz island. Full butlerâs pantry and coffee station are simply a bonus to a kitchen this size. With two sets of 18' folding doors exiting to a 50x30 patio,the outdoors is easily enjoyed just beyond the open kitchen/living areas allowing the majority of the wall to just disappear when open. This open space flows beautifully, thanks to the aged wood floors throughout, historically tall windows (yet all new in 2018), Dutch Made cabinetry and soaring ceilings. A grand open staircase leads to the upper level (the buildingâs third floor), offering views of both the city & the home's living space below, over sized hallways and roomy vestibules. The primary suite,w/ a sitting area & large bathroom, has walk in shower room w/ hot tub,large walk-through closet and a dressing room/closet with an open niche (follow that brick wall all the way up to see the natural light flow in the windows from the roof). All 5 bedrooms all have private bathrooms and large walk in closets. Staircase off the master leads to an attic on the buildingâs 4th floor, this massive space has exposed brick, beams, & small port-style windows.This private residence, designed for a family, is also perfect for businesses needing to accommodate guests and/or large parties, as the space is incredible, with large en-suite rooms, and close to so many attractions (restaurants, Grand Wayne, Tin Caps, Embassy, etc).
View additional info
Looking for a completely renovated home, in walking distance to all of the fun downtown events, Parkview Field, Electric Works, and restaurants/coffee shops that downtown has to offer! This could be the home for you! This home could also make a great investment property and can be purchased fully furnished and you can immediately start making money on it, running it as an Airbnb! The home has had a complete makeover, and the list of renovations include: New HVAC, plumbing, electrical, metal roof, windows, siding, and the interior is all new as well. Flooring, paint, cabinets and fixtures. The upper level was rebuilt to have 8' tall ceilings. The main level of the home has an open floor plan, and the cute and cozy kitchen offers a large island with seating, brand new stainless appliances, & quartz countertops. The oversized full bath on the upper level, accommodates a laundry area, huge double sink vanity with quartz top, complete with beautiful, tiled floors, shower walls, and back wall of the vanity. This is a MUST SEE!
$999,900
1202 W Wayne Fort Wayne, IN 46802
View additional info
Welcome to this magnificent single family residence, which has also been home to one of the Midwest's premier art galleries for over 30 years. Centrally located in the historical West Central neighborhood of downtown Fort Wayne, Indiana, this home was also the former Fort Wayne Museum of Art. The 1905 granite stone structure imparts a sense of strength and timelessness with a large front porch that gracefully sets the stage for the artful journey within. As you step inside, a grand receiving foyer welcomes you, your friends and family. The living room to the right provides a tiled mosaic fireplace and large windows overlooking Wayne St, offering a cozy yet sophisticated ambiance. Moving on to the dining room, wood built-ins, parquet flooring, and a coffered ceiling create an inviting space for fine dining and gatherings.Enjoy three kitchens, and a separate reception/bar area catering to entertaining enthusiasts. Tiffany stained glass windows grace multiple rooms, infusing vibrant colors and artistic allure into the space. A hand-carved wooden staircase stands as an architectural masterpiece, leading to the second floor. The main bedroom nestled in the home's turet, features a fireplace and an en-suite bathroom. Mirrored hallway walls on the second floor add a feeling of light and spaciousness. Enjoy the gorgeous outdoor views from all three floors' delightful patios, allowing you to sip coffee or drinks outdoors either in peaceful solitude or socializing with family and friends. Another staircase takes you to the third floor, with its amazing original, exposed oak beams and brick, showcases a rustic charm. Cozy sleeping lofts add a fun element to the space especially for kids. Coffered ceilings, a recurring design in many rooms add more character and style.A spacious 4 car garage with electricity and water are desirable is a rare features in historical homes. With 3.5 baths, 5 full baths (4 of which are en-suite), and 7 bedrooms, this listing offers a generous blend of comfort and convenience for a family and/or overnight guests. Don't miss this rare opportunity to live in such a magnificent and special historical home or even to carry on the tradition of operating your own art gallery out of your home, as the current owners loved doing for 30 years.
View additional info
Welcome home to your beautifully restored masterpiece in a coveted Downtown location. This rare 5 bedroom home features 2 full bathrooms and a half bath. You will be immediately impressed with the gorgeous chef's kitchen featuring black stainless steel appliances and high-end cabinetry. Hardwood floors have been restored throughout and the fully restored staircase in the front of the home is a true masterpiece. The home was fully renovated in 2021 and included new wiring, new plumbing, new roof, new paint and newer furnace and A/C units. The back yard has space for entertaining and this home is a short walk from downtown as well as Electric Works. Take a look today, there are too many stunning features to mention!
$4,290,000
120 W Washington Fort Wayne, IN 46802
View additional info
Some will remember it as Fort Wayneâs iconic âThirsty Camelâ but itâs now an incredible home above two commercial units, all wrapped up into one amazing listing. The building, just across from the Grand Wayne Center, is certainly one to see. No detail was overlooked in the 2 year renovation,wrapping up in 2020. The grand entrance to 120 W Washington lies between the two commercial units, which are included in the sale. Double doors open to the original slate staircase ascending between two aged brick walls. If stairs arenât your thing,a private Schindler elevator (new in 2019)will take you from the 14 car garage to the 10,000 sq ft residence.Once inside, take a moment to take in the open concept of entire 2nd floor,from windows looking out each side of the building to the exposed bricks & beams,its spectacular!The enormous open kitchen has professional grade(and sized)appliances,2 free standing units(refrigerator & freezer each 49 cu feet),2 dishwashers,triple basin stainless sink & 21' quartz island.Full butlerâs pantry is simply a bonus to a kitchen this size.With two sets of 18' folding doors exiting to a 50x30 patio,the outdoors is easily enjoyed just beyond the open kitchen/living areas allowing the majority of the wall to just disappear when open.This open space flows beautifully, thanks to the aged wood floors throughout, historically tall windows (yet all new in 2018), Dutch Made cabinetry and soaring ceilings.A grand open staircase leads to the upper level(the buildingâs third floor),offering views of both the city & the home's living space below,over sized hallways and roomy vestibules.The primary suite,w/ a sitting area & large bathroom, has walk in shower room w/ hot tub,large walk-through closet and a dressing room/closet with an open niche (follow that brick wall all the way up to see the natural light flow in the windows from the roof). All 5 bedrooms all have private bathrooms and large walk in closets.Staircase off the master leads to attic on buildingâs 4th floor, this massive space has exposed brick,beams,& small port-style windows.This private residence, designed for a family, is also perfect for businesses needing to accommodate guests and/or large parties, as the space is incredible, with large ensuite rooms, and close to so many attractions (restaurants, Grand Wayne, Tin Caps, Embassy, etc).118 W Washington, IES Engineering,has updated twist on a historic space with smart design.122 W Washington is home to New York Dentists.
