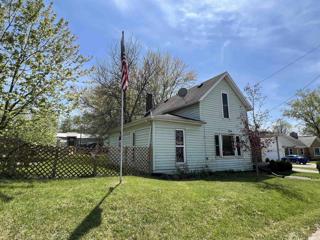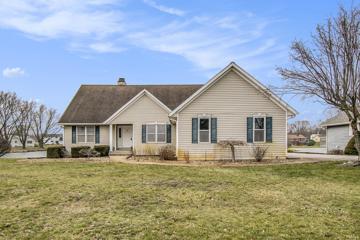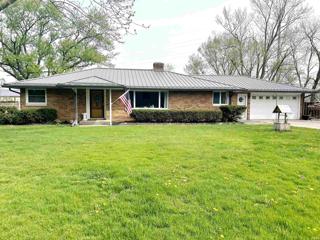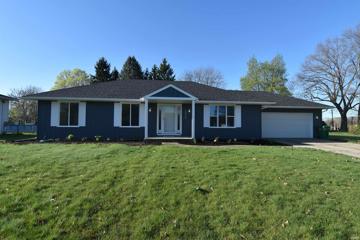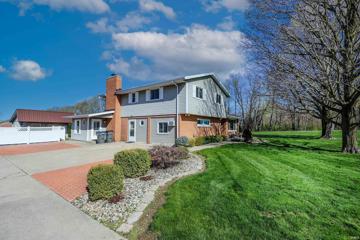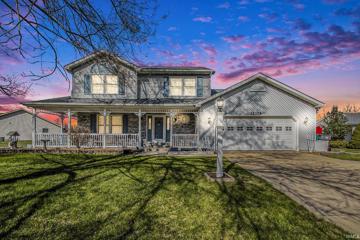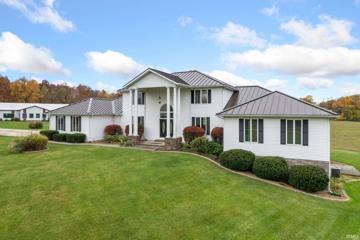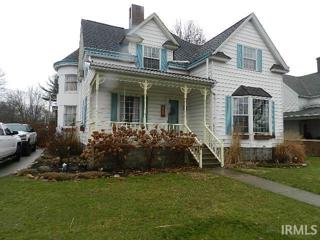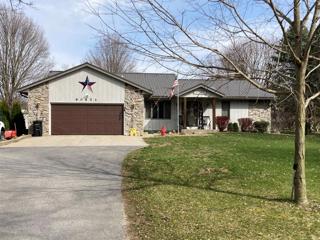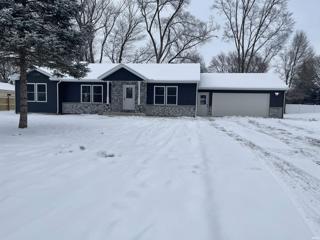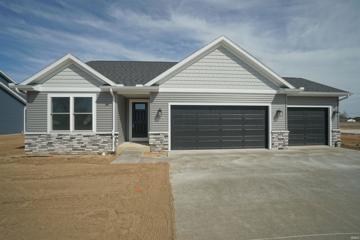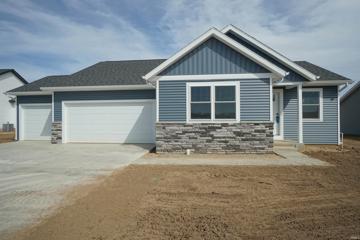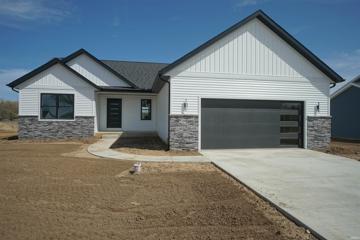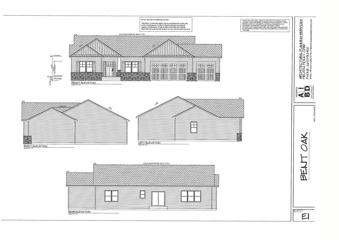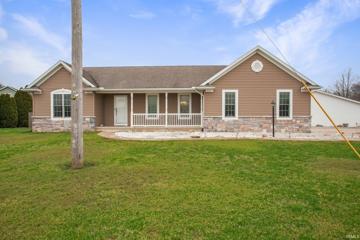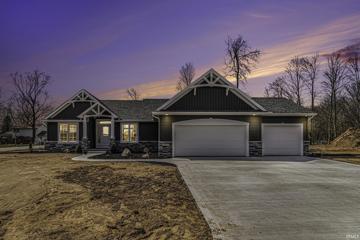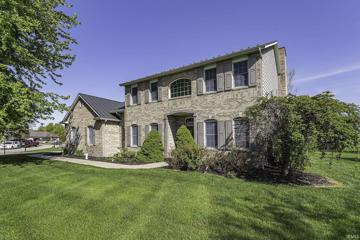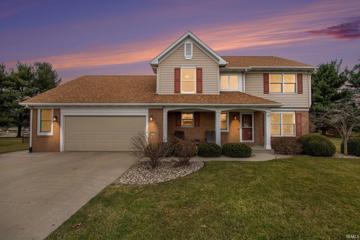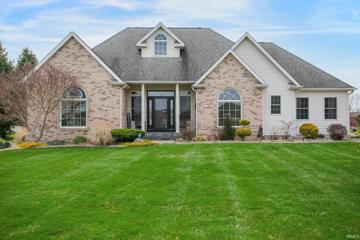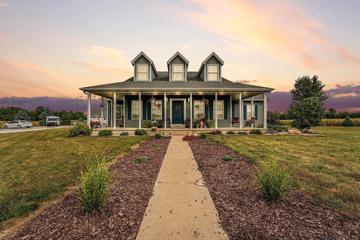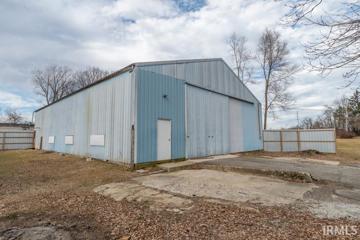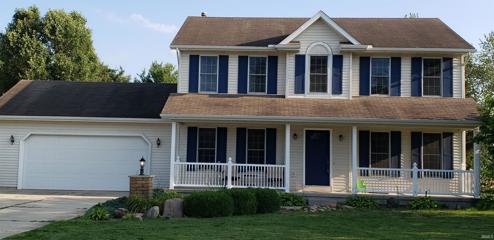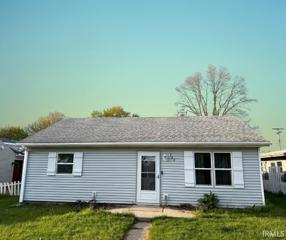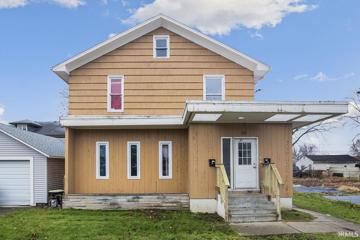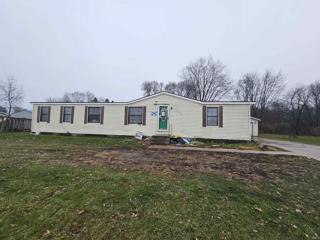Foraker IN Real Estate & Homes for Sale
We were unable to find listings in Foraker, IN
$134,500
1702 E Lincoln Goshen, IN 46528
View additional info
Affordable Goshen home! Nice floorplan with 3 bedrooms, 1.5 bathrooms. RE Taxes would considerably less with owner occupant and a Homestead Exemption. Situated on a large corner lot; close to Abshire Park and the Pumpkinvine Trail.
$350,000
59263 Park Shore Elkhart, IN 46517
View additional info
This beautiful ranch is located right on the waterfront and features a walk-out design. The layout is open-concept with high ceilings, and the split bedroom floor plan includes a roomy primary bedroom with an attached bathroom, as well as two other bedrooms that share a Jack & Jill bathroom. Additionally, the main floor also has a laundry room and a half bathroom. The house boasts an enclosed porch on both floors, a large kitchen with ample cabinets and stainless steel appliances, as well as a formal dining area that can also be used as an office. The lower level features two bedrooms, one of which has an attached full bathroom, a bonus room, a family room, and a storage room that leads out to the water. This is a fantastic opportunity that you don't want to miss out on!
View additional info
Welcome to your dream retreat! This charming home offers the perfect blend of comfort and functionality. It has 3 bedrooms, 2 full bathrooms, main level laundry, and so much more! This home has many desirable features and updates. The detached garage/shop is equipped with water, electric with its own breaker box, heated and cooled. Home has new metal roof and leaf guard on the gutters in 2022, new 4" well in 2021, new deck in 2023. The fully finished basement provides additional living and entertainment space, ideal for gatherings or relaxation. Park your vehicles with ease in the attached heated 2-car garage, while the detached garage/shop offers versatility for hobbies or storage needs. Step outside to your own private oasis - the backyard is a haven of tranquility, fully fenced for privacy and security. Enjoy the fruits of your labor with fruit trees, a lush garden, and grapevines adorning the landscape. Backyard also has a chicken coop. Let the kids play freely on the swing set while you unwind on the new back deck, perfect for morning coffee or evening barbecues. This home is more than just a place to live - it's a lifestyle. Don't miss out on the opportunity to make it yours!
$299,900
24470 Green Valley Elkhart, IN 46517
View additional info
Great remodeled home featuring almost everything new and in pristine condition. New kitchen and bath. New flooring and paint. New roof, water heater, fireplace gas insert, well tank, etc.
View additional info
Welcome to your dream home in the heart of the countryside! This spacious 4 bedroom, 4 bath sanctuary sits on more than an acre of lush land, offering the perfect blend of tranquility and convenience. Located just across from Fairfield Junior-Senior High School, enjoy the ease of access to nearby stores, restaurants, and attractions like Shipshewana and Elkhart County Fairgrounds. Step inside to discover true country living with modern amenities. The downstairs bedroom is versatile, doubling as a rec room or gym. Recent updates include a new roof in 2021, new plumbing and lighting fixtures installed in 2023, as well as a remodeled living room and kitchen area that seamlessly blend functionality and style. Entertain effortlessly with a finished basement and a professionally installed solar system with Generac controls, ensuring sustainability and savings. Revel in the luxury of new LVP flooring throughout, complemented by plush carpeting installed in 2019. Outdoor enthusiasts will delight in the heated 20' x 40' pool featuring a diving board, waterslide, gas heater, and salt chlorination systemâall enhanced by a new vinyl liner installed in 2020 and a salt chlorinating system added in 2023. The pool house offers convenience and comfort with heating, a bathroom, and ample storage space. Car enthusiasts and hobbyists will appreciate the large garage with a heated floor, built-in benches, cabinets, and room for 4+ vehicles or a spacious workshop. Additional storage is provided by the professionally built mini barn with a metal roof, perfect for lawnmowers, tools, and more. Don't miss the opportunity to make this your forever homeâa serene retreat with all the amenities for modern living and endless possibilities for relaxation and recreation. Don't miss your chance to own this true Goshen gem!
$309,900
12378 N Creek Bend Milford, IN 46542
View additional info
Embracing both elegance and comfort, this impeccably maintained two-story residence in Creek Bend offers a sanctuary where memories are made and cherished moments unfold. From the moment you step onto the welcoming wrap-around porch, you'll be captivated by the home's timeless charm and inviting spirit.Inside, the flowing layout seamlessly blends formal living and dining areas with more casual spaces, creating an ambiance that effortlessly transitions from sophisticated entertaining to cozy gatherings. The updated kitchen, complete with a new gas stove, dishwasher, and refrigerator, serves as the heart of the home, where culinary adventures and lively conversations come to life.Ascend to the second level, where the luxurious master suite awaits, offering a private retreat with dual closets and an en-suite bath. Three additional bedrooms provide ample space, fostering a sense of togetherness while allowing for personal privacy when desired.Step outside and discover a true backyard oasis, where a sparkling 20x40 inground pool beckons you to cool off on warm summer days. Surrounded by a white vinyl privacy fence and lush landscaping, this outdoor haven invites you to host unforgettable gatherings or simply unwind in the tranquility of your own backyard paradise.Nestled in Creek Bend subdivision, this home offers the perfect blend of comfort and convenience. With recent updates, including a new shed, furnace, central air, and water heater, you can rest assured that your investment is well-protected.Home Details: 4 beds, 2.5 baths, 2 car garage, unfinished basement, in-ground pool.
$1,495,000
58867 County Road 105 Elkhart, IN 46517
View additional info
Impeccably maintained home on secluded, tranquill 40 acre gated setting waiting for you to make it home! This 7 bedroom, 7 bath home features approximately 7,570 finished square feet, with generous amounts of storage throughout! The sprawling main level also includes the primary master bedroom suite, another bedroom, laundry room, family room, formal dining room, and large kitchen. The upper and lower levels feel like another house in themselves. There is also a 3 car attached garage, indoor riding arena, several other outbuildings including an 80 x 160 building for all of your toys or to set up your small business! Too many amenities to mention here! You simply must see this hidden piece of paradise conveniently located close enough to everything yet that private feel!
$220,000
208 W Emeline Milford, IN 46542
View additional info
**OPEN HOUSE** SUNDAY APRIL 28 - 1:00 to 3:00 pm. A large historical home in Milford with original hardwood floors, pocket doors, and a privacy fence in the backyard offers both charm and privacy. The addition of a pool with a wood deck provides a great space for outdoor relaxation and entertainment. The detached two-car garage and workshop offer convenience and additional storage or workspace, which can be quite valuable for homeowners. Overall, this property seems to have a lot to offer in terms of both historical charm and modern amenities. Seller has six replacement windows on order and will be installed once they come in.
View additional info
WOW!!! WOW! THIS DOES NOT EVEN COME CLOSE TO DESCRIBE THIS WELL KEPT 5 BEDROOM , 3 BATHS , WALK OUT BASEMENT WITH EGRESS WINDOWS IN EACH BEDROOM IN BASEMENT ALL HAS BEEN UPDATED IN THE LAST 8 YEARS, NEW FURNACE & A/C BASEMENT ALSO BOAST LIVING /FAMILY ROOM WITH KITCHENETTE , 2 BATHS ON MAIN FLOOR UPDATED IN LAST 6YEARS , NEW KITCHEN CABINETS AND NEW FLOORING THROUGHOUT , BOAST 3 SEASON SUN ROOM,FORMAL DINING ROOM WITH 2 LIVING ROOMS , ONE OPENS OFF OF KITCHEN THE OTHER OFF OF THE FORMAL DINING ROOM .ALSO 21' X43' ABOVEGROUND POOL W/ ALL POOL EQUIPMENT, 2 CAR ATTACHED GARAGE ,2.5 CAR DETACHED GARAGE, PLUS A 24X40 POLE BARN /HORSE BARN . PLUS 10X12 STORAGE SHED ALL OF THIS WITH 3.04 ACRES OF LAND Please see Docs for all of the update
$384,900
57990 Quebec Elkhart, IN 46516
View additional info
NEW CONSTRUCTION. Ranch style home features 5 Bedrooms, 3 Full Baths. On Suite bath on the main level. Two laundry rooms for your convenience. Full Finished basement. 9+ ft ceilings. Full appliance package included. This beautiful open concept, new construction home sits on almost a half acre. You don't want to miss this one, it will not last!
$336,500
450 N Eastfield Milford, IN 46542
View additional info
Welcome to the Eastfield subdivision. An in the country feel with city water, city sewer, trash pickup, Fiber Internet and a convenient location on the northeast side of Milford. Check out all of the details at Eastfieldsubdivision.com. This home features 1,432 sq. ft., 3 bedrooms, 2 bathrooms, with a 3 car attached garage on a 4' sealed and conditioned crawl space, good for storage and storm protection. The covered porch brings you into the foyer entry that leads to 3 generous sized bedrooms with the primary bedroom suite offering a double sink vanity, walk-in shower and walk-in closet. The open floor plan features the connected living room, dining room and fully appointed kitchen with island, breakfast bar, pantry and a laundry room/mudroom that conveniently connects the kitchen to the garage. The patio is just off the dining room making it convenient for grilling and enjoying the spacious back yard. Outside you'll find a maintenance free exterior with vinyl siding and front stone accents, lawn irrigation system, landscaping, and a seeded lawn. This well designed home is ready to move into and enjoy.
$325,700
510 N Eastfield Milford, IN 46542
View additional info
Welcome to the Eastfield subdivision. An in the country feel with city water, city sewer, trash pickup, Fiber Internet and a convenient location on the northeast side of Milford. Check out all of the details at Eastfieldsubdivision.com. This home features an open floor plan with 3 bedrooms, 2 bathrooms, 1323 sq. ft., 3 car attached garage, on a 4' sealed and conditioned crawl space that is good for storage and storm protection. The covered porch entrance brings you into the large living area with cathedral ceilings and a connected living room, kitchen and dining room. The fully appointed kitchen with island and breakfast bar is central to the large living room and dining rooms with plenty of storage and counter space. The garage entrance is located just off the dining room for convenience and the patio is located just off the living room to enjoy quiet outside time, grilling your favorites or entertaining. 3 generously sized bedrooms with the primary bedroom suite offering a walk-in closet, a private bathroom with walk-in shower. Outside you will find a maintenance free exterior with vinyl siding and front stone accents, lawn irrigation system, landscaping and a seeded lawn. This house is ready for you to turn the key, move in, and enjoy a floor plan that "Lives Large".
$366,000
520 N Eastfield Milford, IN 46542
View additional info
Welcome to the Eastfield subdivision. An in the country feel with city water, city sewer, trash pickup, Fiber Internet and a convenient location on the northeast side of Milford. Check out all of the details at Eastfieldsubdivision.com. This home features: 3 bedrooms, 2 bathrooms, 2+ car attached garage with a full unfinished daylight basement designed for a future bedroom, bathroom, family room & utility/storage room. The covered front porch brings you into a foyer that leads you to an open floor plan starting with a large living room that's connected to the fully appointed kitchen complete with a kitchen island/breakfast bar, plenty of storage, countertop space, and a pantry. The laundry room/mudroom with pantry/closet area and utility sink connects the 2+ car attached garage to the kitchen. Dining room is off the kitchen as well with a slider door access to the deck overlooking the large backyard. Generous sized primary bedroom suite includes double sink vanity, walk-in shower and walk-in closet. The split bedroom floor plan features an additional 2 bedrooms and another full bathroom that completes the main level. From the wide stairway from the living room you'll find the full basement ready for your finishing touches. Outside you'll find a maintenance free exterior with vinyl siding, front stone accents, black exterior Anderson vinyl windows, lawn irrigation system, landscaping, and a seeded lawn.
$459,900
Bent Oak Elkhart, IN 46517
View additional info
Build your dream Home in the desirable Bent Oak Golf Community! Lot 171 is the only remaining build site with direct access and views to the golf course. At 0.36 acres, design options are endless. The featured Ranch-style floor plan starts at $459,900, including the lot. The Main level offers an open concept Living Room, Kitchen with over-sized island and stone fireplace. 3 Bedrooms, 2 full Bathrooms and Laundry Room complete this 1753 sqft layout. A large 3-stall attached Garage. Custom features include 9â ceilings throughout, high-energy windows, water-saving plumbing fixtures, stainless steel Kitchen appliances, Stone countertops, Architectural shingles, High-efficiency heating and cooling system, Stone/brick exterior accents, Full Basement with egress window, Carpet/Luxury Vinyl Plank flooring throughout, Cabinet-grade Closet systems, Landscaping with automatic irrigation and exterior lighting package. If your dream is to live in a new home on the premier golf course in Elkhart, donât let this opportunity pass. It wonât last long!
View additional info
Beautiful home with 3 Bedrooms and 2 Baths in Fairfield School System. Located on .64 acres, this home features a split bedroom concept with an open floor plan and a large family room in the basement. The master bedroom features an en-suite bathroom with a double vanity and large walk-in closet. All appliances stay including a new washer and dryer and microwave. The attached two car garage has an epoxy coated floor. There is a 32' x 40' (1280 sqft) insulated garage for you boat, autos, projects or anything else. The septic tank was pumped in December, 2023. This home has an high efficiency furnace, power vented water heater and owned water softener. Waiting for you to come and see for yourself. Back on market with no reason of Seller.
$421,100
58583 Sheena Elkhart, IN 46517
View additional info
***Open House Sunday 4/28/24 from 1-3 PM*** Beautiful, new construction 3 bedroom/2 bathroom home in a newer subdivision in the Jimtown area! Open concept with split bedroom floorplan. Convenient drop area provides a nice separation from the main living area. Kitchen opens to the main living areas featuring solid surface counter tops, spacious island and great pantry. Tons of natural light in the living and dining areas. Main floor ensuite with walk in shower, double sink vanity and large walk-in closet. 2 additional bedrooms share a bath. Covered front porch and covered back patio add to the outdoor living space. Basement is ready to finish with egress widows allowing natural light and bathroom plumbing already in place.
$520,000
20373 Meridian Goshen, IN 46528
View additional info
Have you been looking for a custom, high quality, and gorgeous home in a great school system and lovely neighborhood? Welcome to 20373 Meridian Court in Fieldstone Crossing. Walking in to the home you will love the high ceilinged, bright, and stately entry way. Working from home? Walk through the French doors just to the right to enter your home office with a large picture window and tray ceilings. Continue around through the entry way into the spacious formal dining room and enter the open concept kitchen and breakfast nook. Enjoy the amply sized granite island for all of your kitchen projects or gathering around with company. Continue through the breakfast nook to the generous living room where you can cozy around the fireplace and drink hot chocolate in the winter. Upstairs you will find 3 generously sized bedrooms and closets in addition to the master suite. This master suite will make you feel like you are on vacation. Turn on the double sided fireplace to set the ambiance in the bedroom while on the other side you soak in the garden tub. Never worry about cold feet on the floor, the tile is heated. Don't worry about a cold towel either, the towel rack is heated also. The walk in closet has custom cabinetry and shelving with automatic lights, you have to see it for yourself. Head down to the basement, you will find the 5th bedroom and full bathroom, along with a muti-purpose room. Use it as a second living space, rec room, you name it! Don't worry about storage space, there is still plenty of clean storage area in the basement as well. Outside you will enjoy soaking in the hot tub anytime of year out on the covered patio. In an ideal location, this stunning home was completely renovated in 2014 with not a detail spared, including: all hardwood Brazilian Cherry floors, Hickory cabinetry and vanities, all brushed nickel hardware, heated tile floor, top of the line appliances and a recently professionally painted interior. All of the high dollar maintenance items have also been taken care of for you: Steel Metal Roof with snow guards and lifetime warranty by Premier Roofing (2020), High Efficiency Trane HVAC with whole house dehumidifier, humidifier, Aprilaire electrostatic filter, UV sterilizer, and 3 zone temp control system (2016), Whole yard irrigation system, Vinyl Cedar Shake siding (2020), Pella sliding glass door, Pella front door, and more!
$374,900
23063 Clarion Elkhart, IN 46516
View additional info
New Price!! Looking for the right home in Concord School District? Your search ends here! This beautifully maintained and updated home in the desirable Karington Kove neighborhood has a spacious floor plan with an open kitchen/family room concept. Curb appeal, charm, and comfort come together in this beauty. This home has a welcoming two story foyer with architectural columns, formal dining room and living room, family room with gas fireplace, large main floor laundry room, large master bedroom with en suite full bathroom with a double vanity and his and her walk-in closets, large closets in every other bedroom, oversized garage, extra parking pad, large back patio with limestone seating, and an extra large fully fenced in back yard with a sprinkler system. New roof was installed in 2017. This is your forever home, come and get it!
$509,000
57591 Boulder Goshen, IN 46528
View additional info
Welcome to this stunning residence nestled in the highly sought after Fieldstone Crossing. This beautiful home boasts open concept with living and great room spaces, a spacious kitchen with a large island, separate dining room. The split floor plan offers 4 spacious bedrooms (3 main/1 lower), 3.5 baths (2.5 main/1 lower), including a primary bedroom with an ensuite, jetted tub and separate shower. The finished basement, provides more incredible entertaining space with free floating bar, extra storage and the possibility of a 5th bedroom with an egress window. A 3-car garage, w/less than 1 yr old epoxy chip resin floor, adding durability and aesthetic appeal. Outside, a new vinyl fence ensures privacy and security, with a large patio, perfect for grilling out. A new front exterior door and elegantly painted front and garage doors in sleek black add a touch of modern sophistication. Conveniently located to CR 17 restaurants, shopping, US 20 bypass and 80/90 toll road. In top rated Middlebury Community Schools district. Schedule your private showing today!
$535,000
1220 E 1150 N Milford, IN 46542
View additional info
REDUCED Under appraised value , This home is back on the market due to No fault of seller ,,,, JUST IN TIME TO PLANT YOUR GARDEN !!!Sprawling 4bd (could be 5!), 4 bath home situated on 4.26 acres. Lots of trees, a garden area, 2 apple trees, beautiful landscaping, and a large porch. Features include a large eat-in kitchen with newer appliances, formal dining, an open stairway off sitting room, beautiful fireplace in LR, full newly finished basement with egress windows, 2 mst suites on ML, large heated attached garage plus additional finished area above garage for home office, hobbies etc. Open loop heating and air, 2nd mst suite was added last year and not reflected on county records per sq ft. 24x32 pole building with electric, garden shed County records do not reflect sq ft. of the addition that was built last year. seller will allow for a flooring allowance with acceptable offer
View additional info
Home is clean and ready to move in. Large 50x72 outbuilding is ready to use for a small business or to store all your toys. Barn has its own separate electric meter. Home has 2 bedrooms upstairs with a full bathroom. main level has a full bathroom and bedroom. Laundry is on the main level. A spacious dining room and kitchen are just through the entry way at the back door. entry way has closets with lots of storage.
$337,995
18660 Monticello Goshen, IN 46528
View additional info
Beautiful 2 story property with a large lot. Formal dining room and living room, breakfast bar, master bedroom with walk-in closet and bathroom. New flooring in the main level (2018), large garage for 2 vehicles. Easy access to US 20, gas stations, schools, etc...
$150,000
122 W Wolf Elkhart, IN 46516
View additional info
Welcome to your cozy oasis in the heart of convenience! This charming 3 bedroom, 1 bathroom ranch home boasts a fenced in yard for privacy and security. The spacious 2 car detached garage provides ample storage and parking space. Nestled in a prime location, this home offers the best of both worlds- tranquility and accessibility. Situated close to shopping centers, restaurants and parks this one wont last long. Schedule a viewing today!!
$184,900
115 W Cleveland Elkhart, IN 46516
View additional info
Large 2 Story Home with 4440 square feet, 5 bedrooms, 3.5 baths, finished walk out basement, plus large attic space that could be finished. The home is in good condition. New Roof, September of 2023 and high efficiency furnace 10 years old. All appliances stay.
$56,000
30050 Wren Elkhart, IN 46517
View additional info
Investor friendly fixer upper. Thinking of adding a rental to your portfolio, maybe even a flip in the upcoming market, look no further! This home offers 3 bedroom and two bathrooms in Jimtown schools. A little love and TLC will go a long way. This is being sold through a short sale. The approved price is $56,000 No offers under this amount will be reviewed. Home is sold AS IS (No exceptions).
